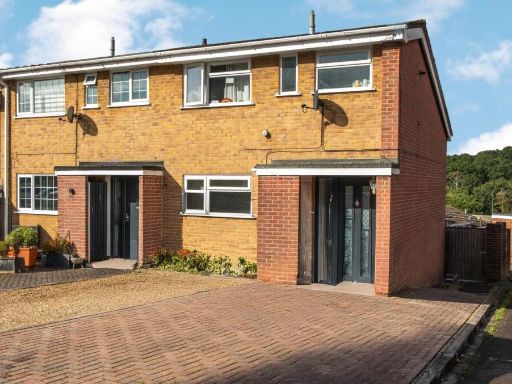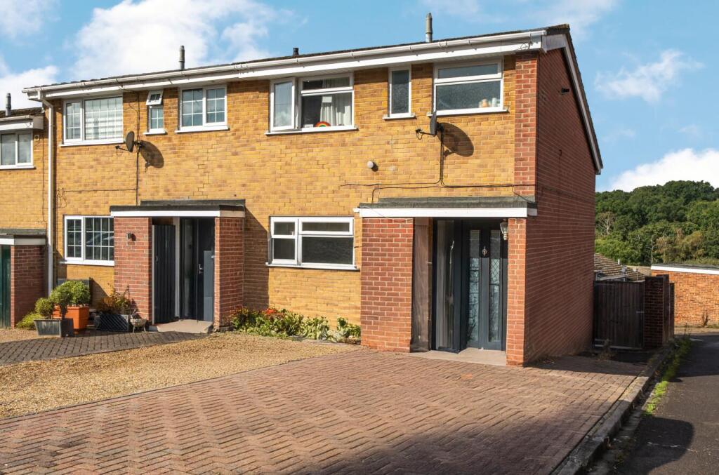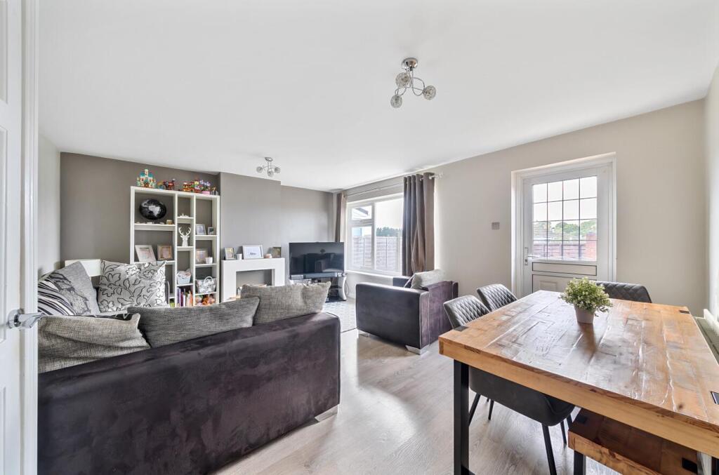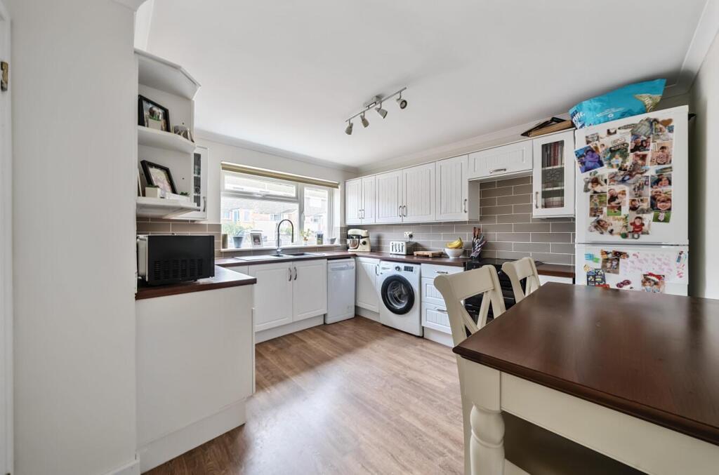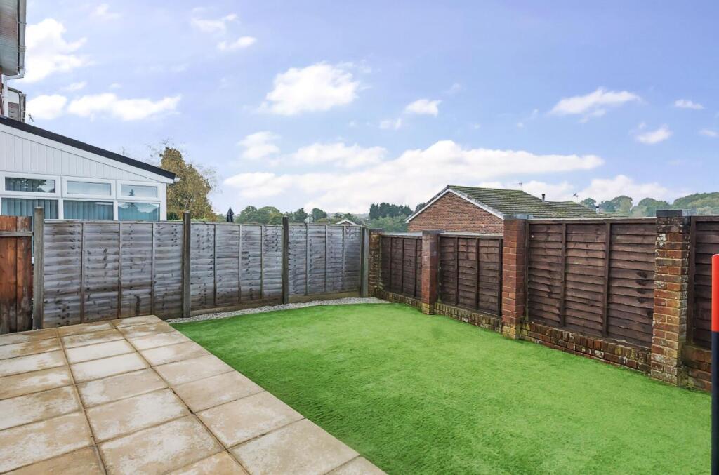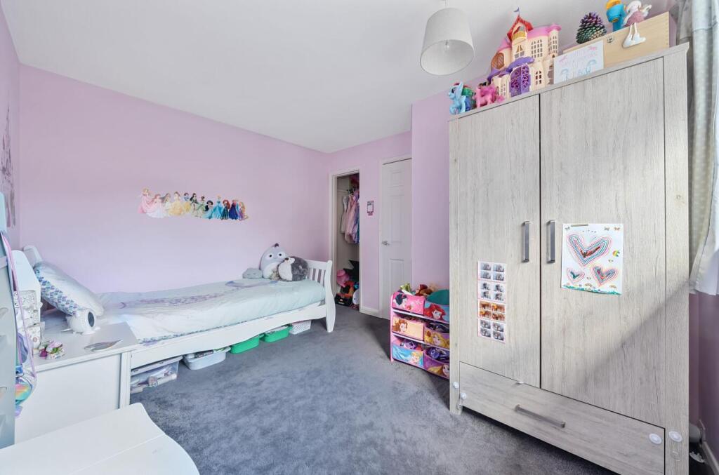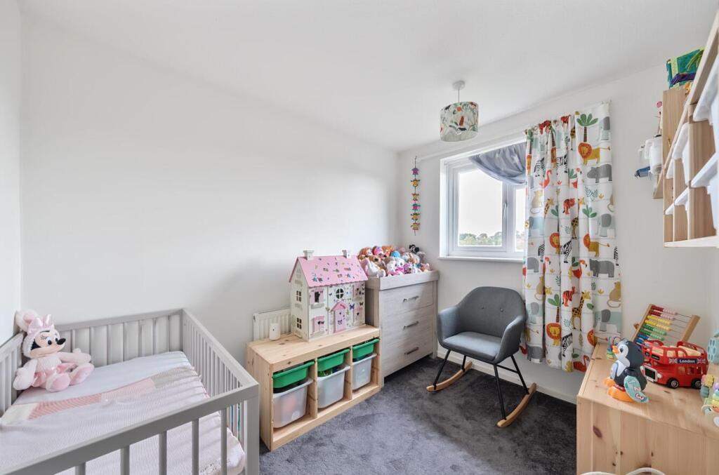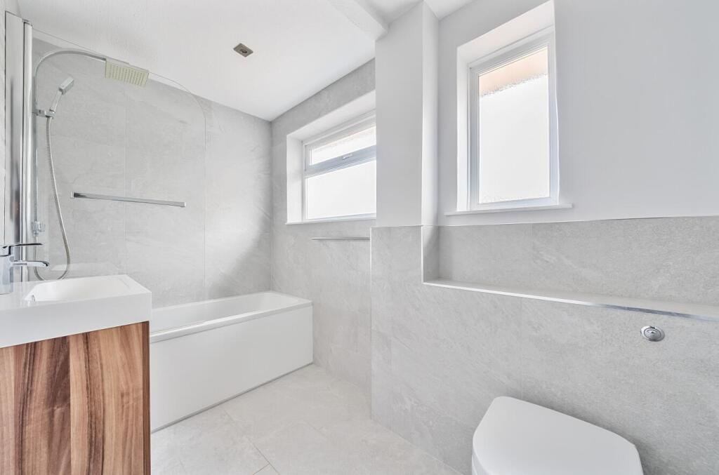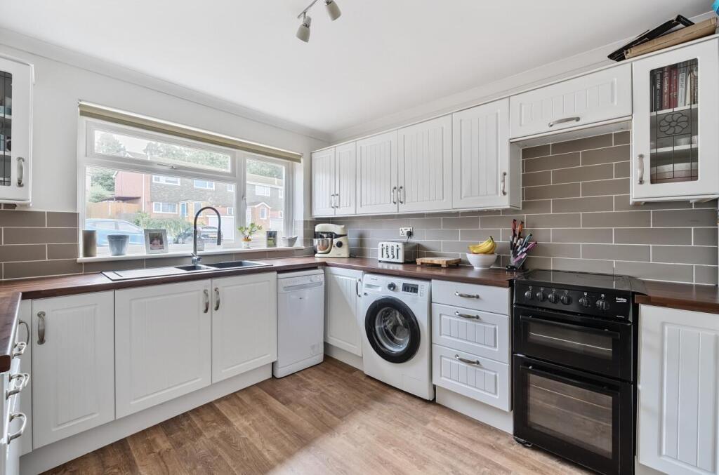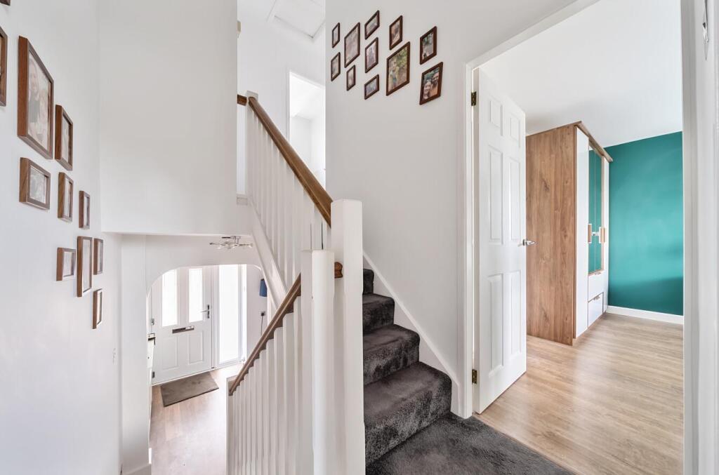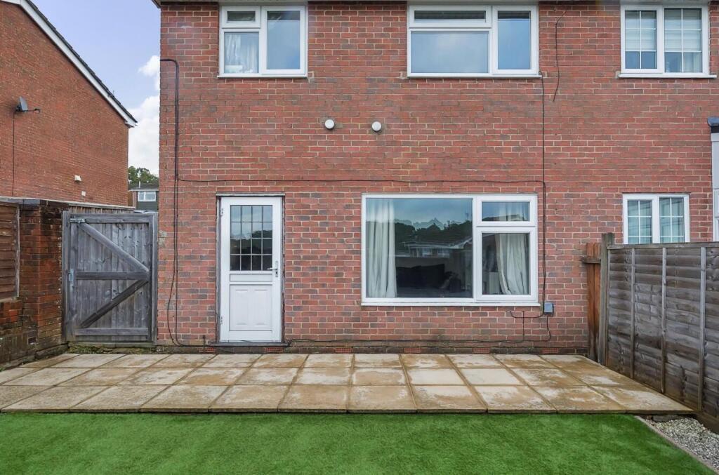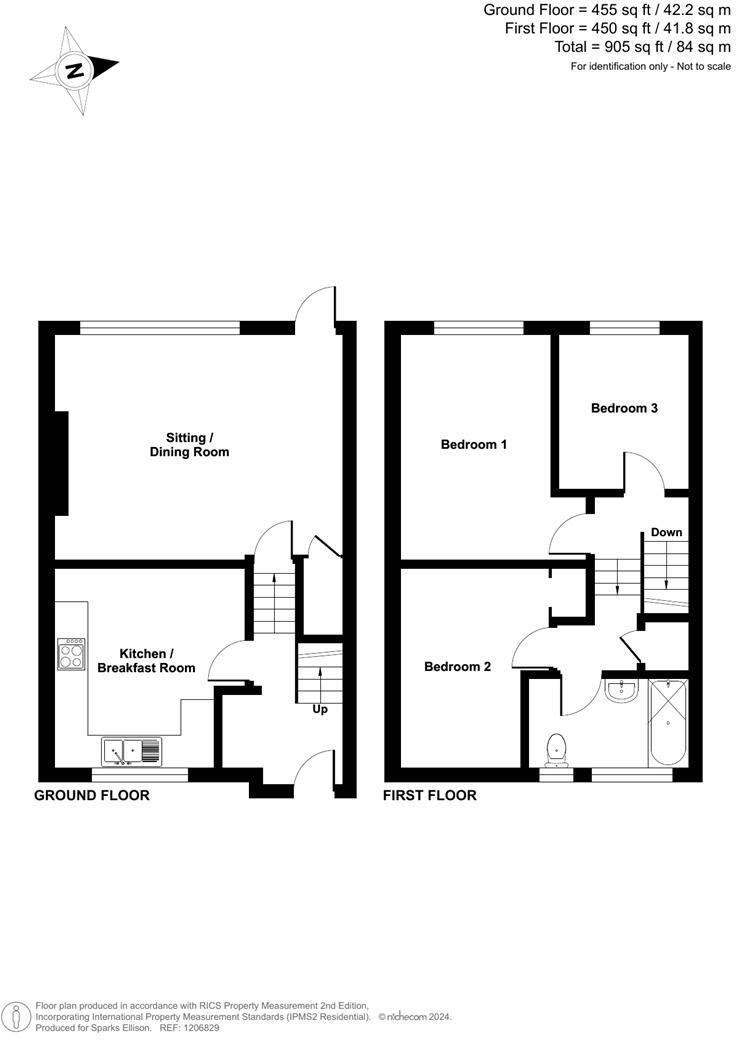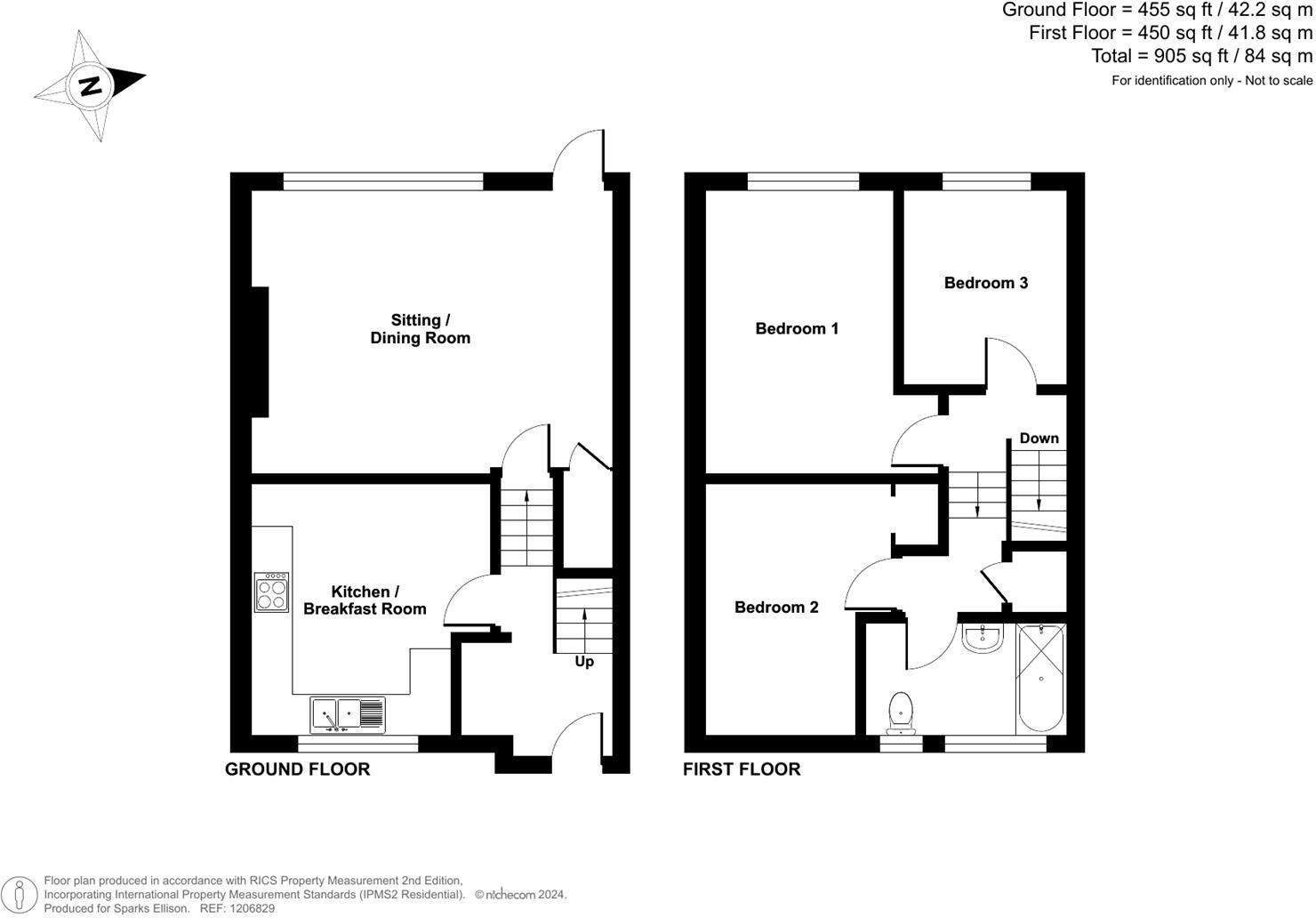Summary - 22 RIBBLE CLOSE CHANDLER'S FORD EASTLEIGH SO53 2NQ
3 bed 1 bath End of Terrace
Split-level three-bedroom layout maximises living space within 905 sqft
West-facing, low-maintenance rear garden, approx. 24' x 18'
Off-street driveway plus garage in rear block for storage/parking
UPVC double glazing and gas central heating, move-in ready
Single bathroom shared by three bedrooms — may need scheduling
Small plot and modest room sizes for buyers seeking larger gardens
Built c.1968 with cavity walls assumed uninsulated — potential energy upgrades
No flood risk; council tax Band C (affordable)
Set in a quiet cul-de-sac just a short walk from Chandler’s Ford centre, this split-level three-bedroom end-of-terrace offers practical family living across a modest 905 sq ft. The ground‑floor kitchen/breakfast room leads down to a spacious sitting/dining room with sliding access to a west-facing rear garden, making the home feel larger than its footprint suggests. Off-street parking and a separate garage in a rear block add useful storage and convenience.
Fixtures and fittings are in generally good order: UPVC double glazing, gas central heating with boiler and radiators, and a recently refitted bathroom. Neutral decor and laminate flooring throughout present a low-maintenance interior that will suit first-time buyers or buy-to-let investors wanting immediate rental potential without major updating.
The property does have some practical limitations to note. The overall plot is small and the garden is compact (approx. 24' x 18'), so outdoor space is best for low-maintenance use rather than large-scale gardening. The house is cavity brick construction from 1968 and there is assumed lack of wall insulation, which may affect running costs. Accommodation is split-level with one bathroom serving three bedrooms and modest built-in storage; buyers seeking larger rooms or more outdoor space should check suitability.
In short, this freehold home is a well-located, economical option for a first-time buyer or investor seeking a tidy, move-in-ready property near local schools, amenities and good transport links. It offers immediate practicality with scope for targeted improvements (insulation, redecoration) to increase comfort and future value.
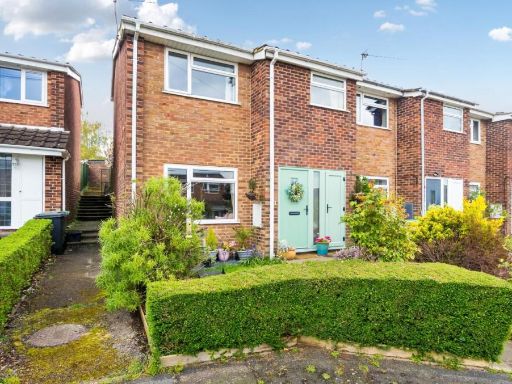 3 bedroom end of terrace house for sale in Tadburn Close, Chandler's Ford, SO53 — £315,000 • 3 bed • 1 bath • 907 ft²
3 bedroom end of terrace house for sale in Tadburn Close, Chandler's Ford, SO53 — £315,000 • 3 bed • 1 bath • 907 ft²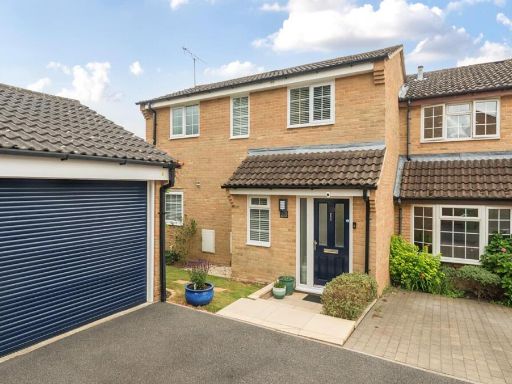 3 bedroom end of terrace house for sale in Kelburn Close, South Millers Dale, Chandler's Ford, SO53 — £365,000 • 3 bed • 1 bath • 740 ft²
3 bedroom end of terrace house for sale in Kelburn Close, South Millers Dale, Chandler's Ford, SO53 — £365,000 • 3 bed • 1 bath • 740 ft²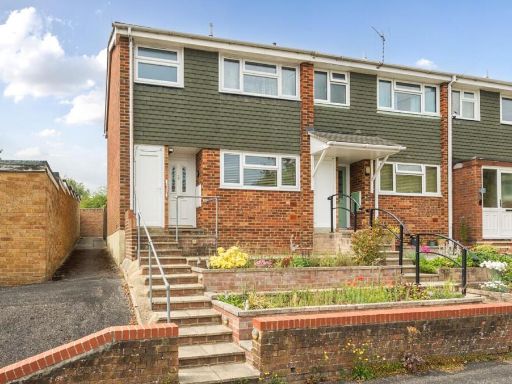 3 bedroom end of terrace house for sale in Milford Gardens, Chandler's Ford, Eastleigh, SO53 — £299,950 • 3 bed • 1 bath • 811 ft²
3 bedroom end of terrace house for sale in Milford Gardens, Chandler's Ford, Eastleigh, SO53 — £299,950 • 3 bed • 1 bath • 811 ft²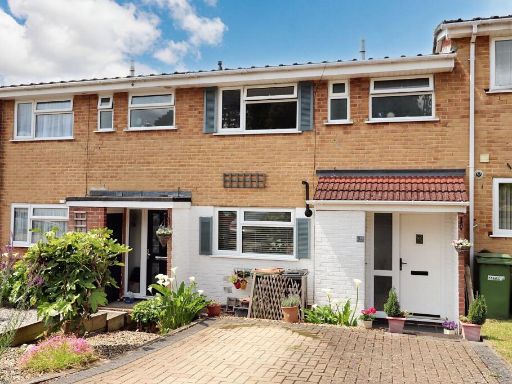 3 bedroom terraced house for sale in Ribble Close. Chandler's Ford, Hampshire, SO53 2NQ., SO53 — £300,000 • 3 bed • 1 bath • 689 ft²
3 bedroom terraced house for sale in Ribble Close. Chandler's Ford, Hampshire, SO53 2NQ., SO53 — £300,000 • 3 bed • 1 bath • 689 ft²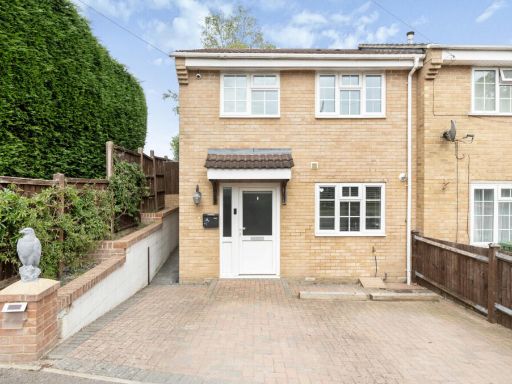 3 bedroom end of terrace house for sale in Mount Drive, Chandler's Ford, Eastleigh, Hampshire, SO53 — £300,000 • 3 bed • 1 bath • 714 ft²
3 bedroom end of terrace house for sale in Mount Drive, Chandler's Ford, Eastleigh, Hampshire, SO53 — £300,000 • 3 bed • 1 bath • 714 ft²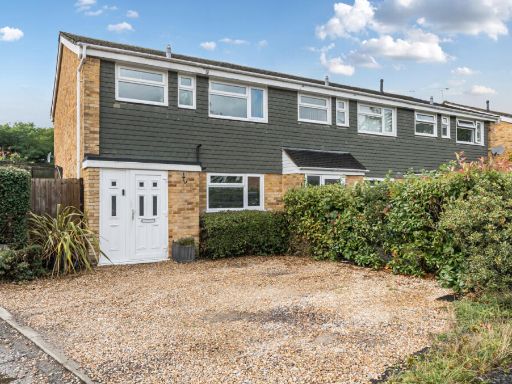 3 bedroom end of terrace house for sale in Meon Crescent, Chandler's Ford, Eastleigh, Hampshire, SO53 — £360,000 • 3 bed • 1 bath • 1035 ft²
3 bedroom end of terrace house for sale in Meon Crescent, Chandler's Ford, Eastleigh, Hampshire, SO53 — £360,000 • 3 bed • 1 bath • 1035 ft²





























