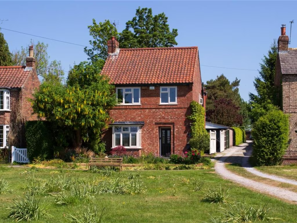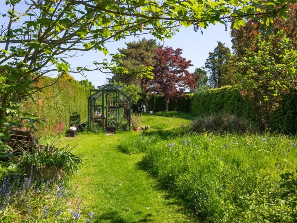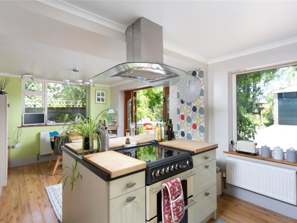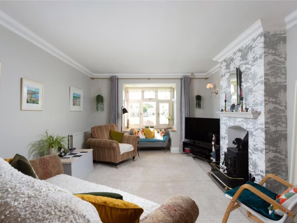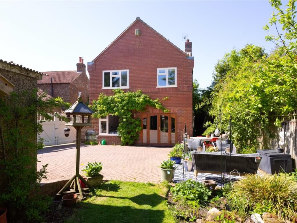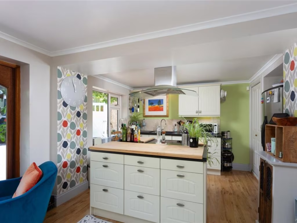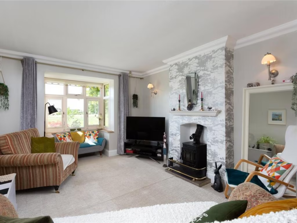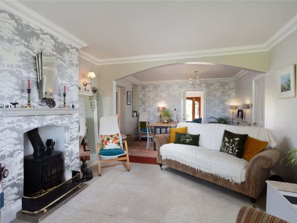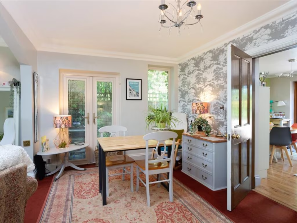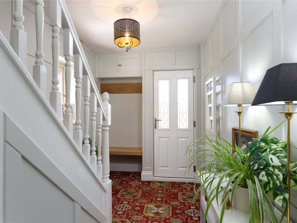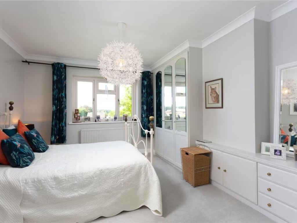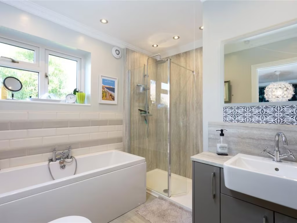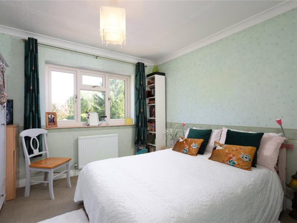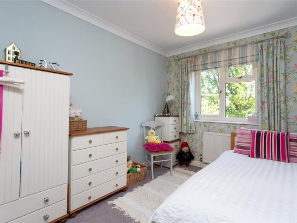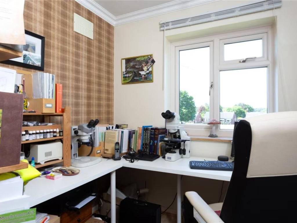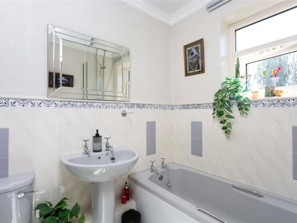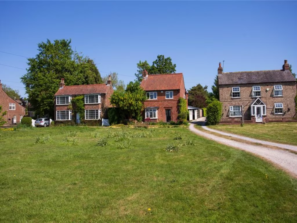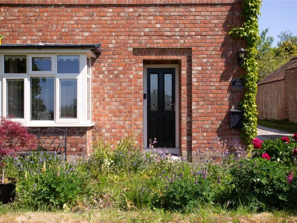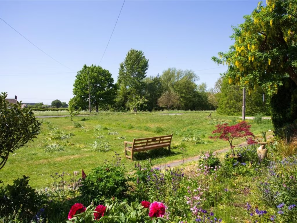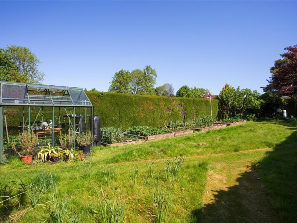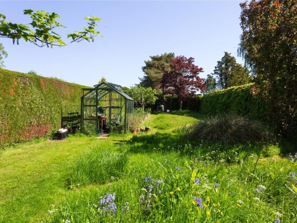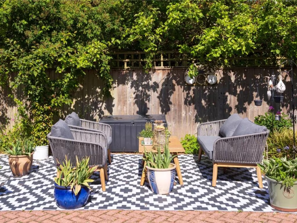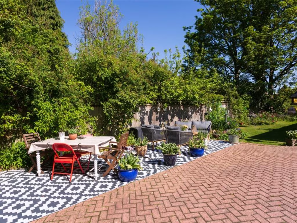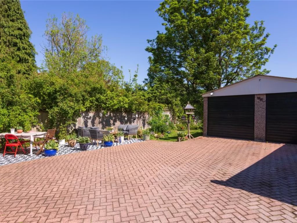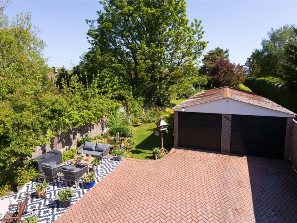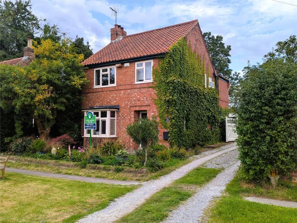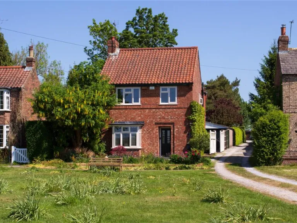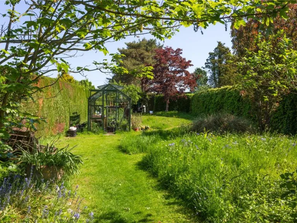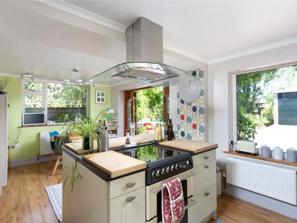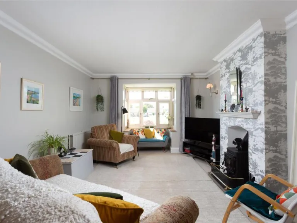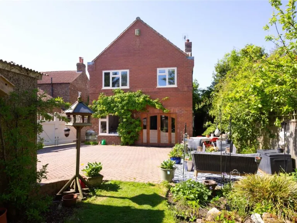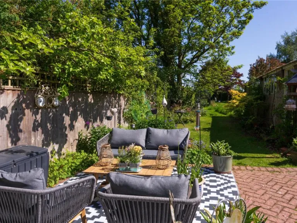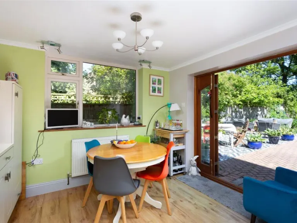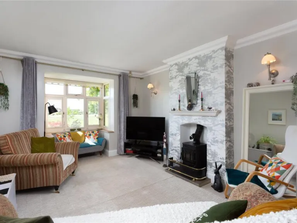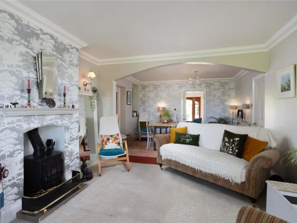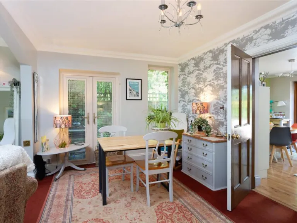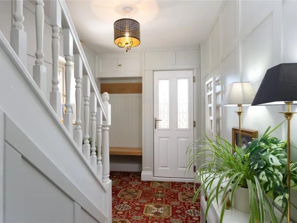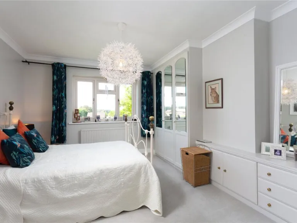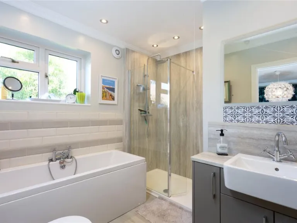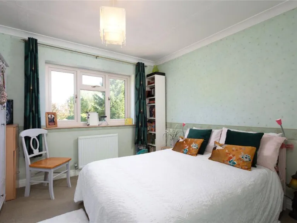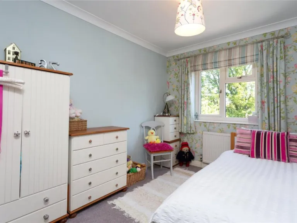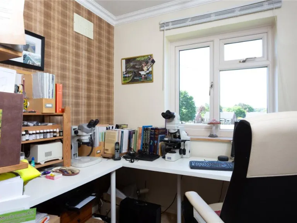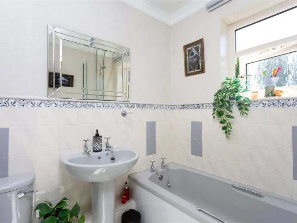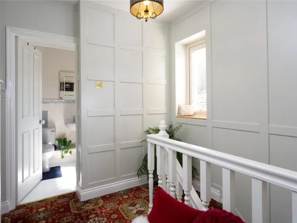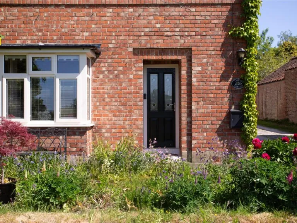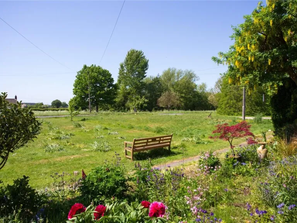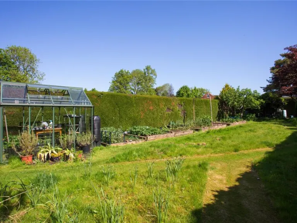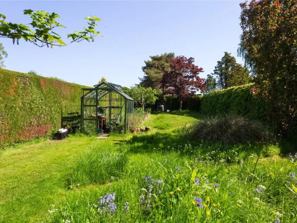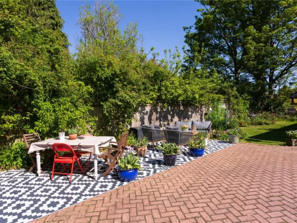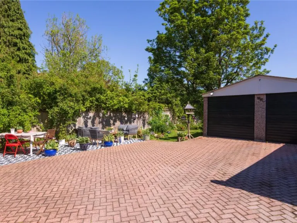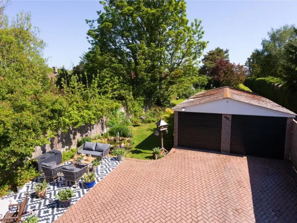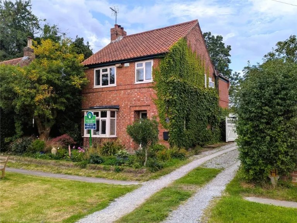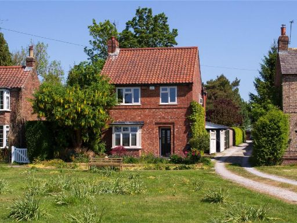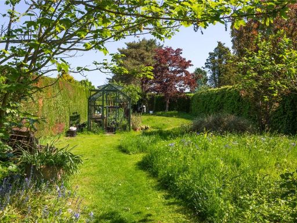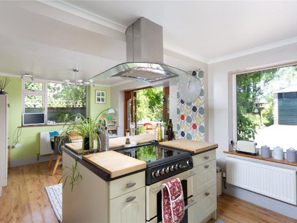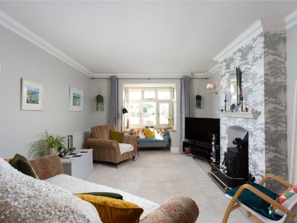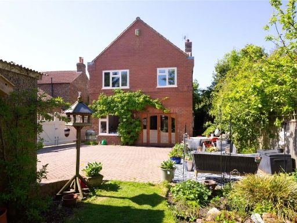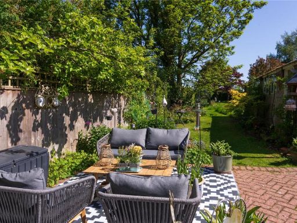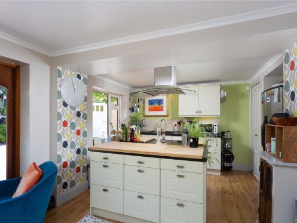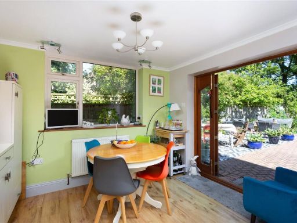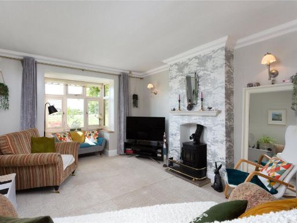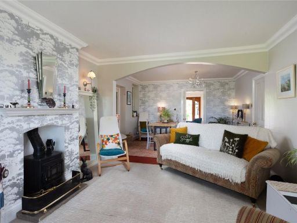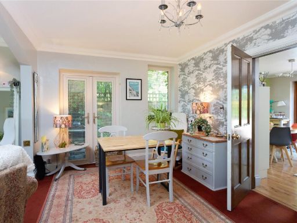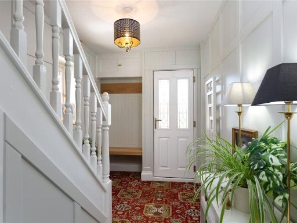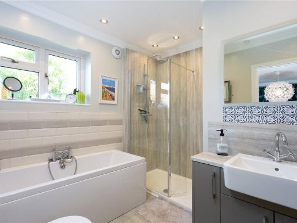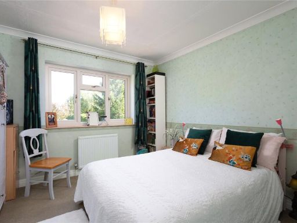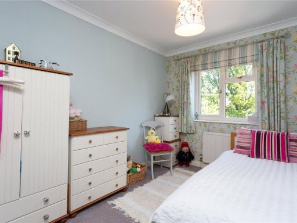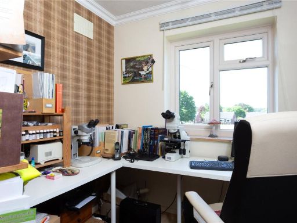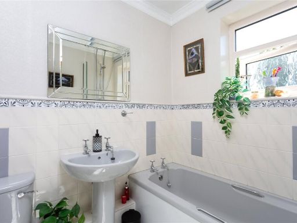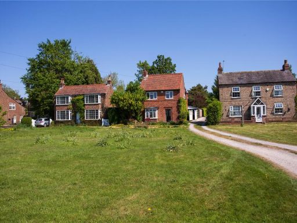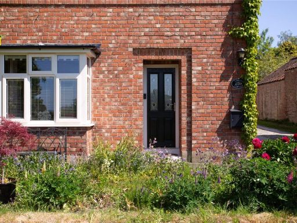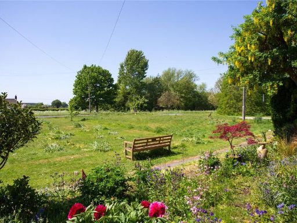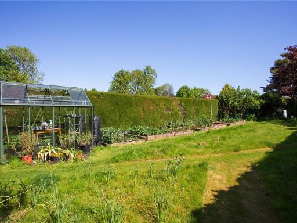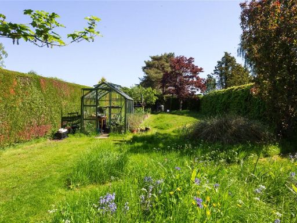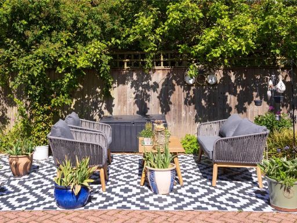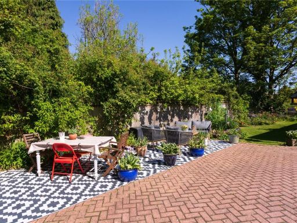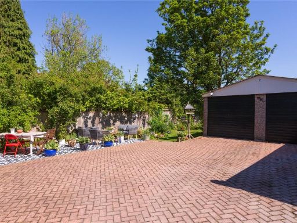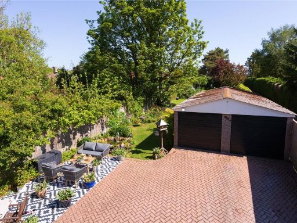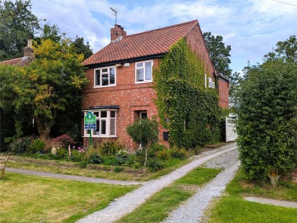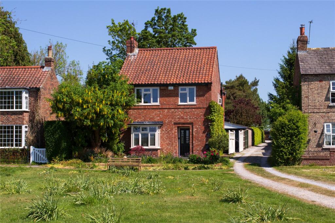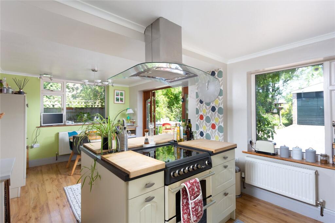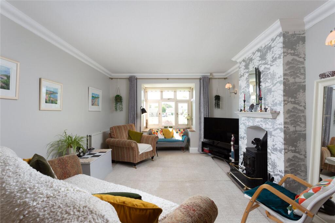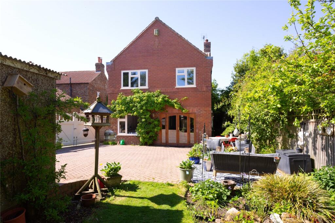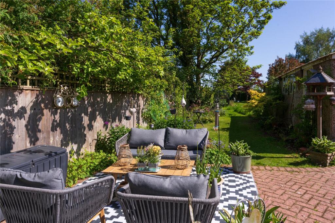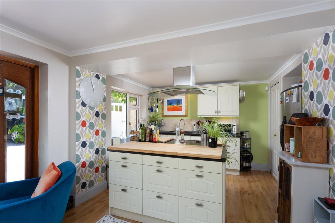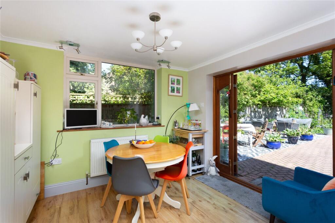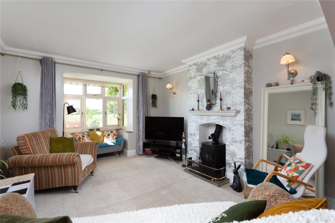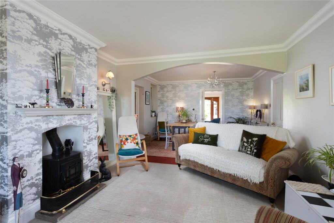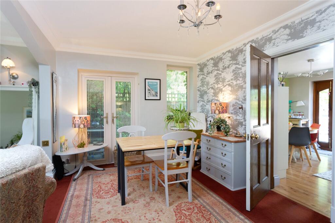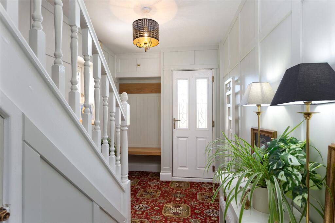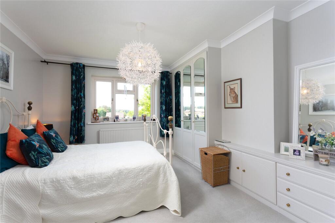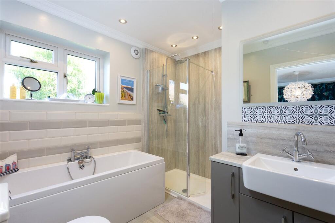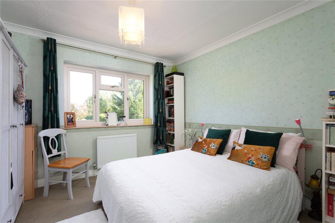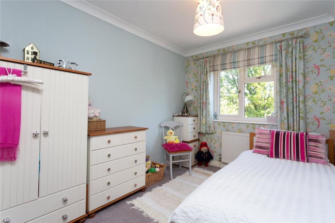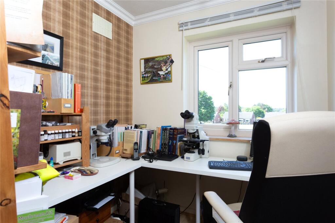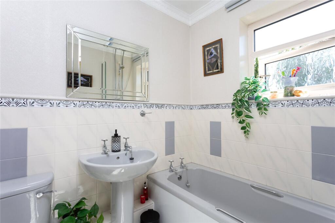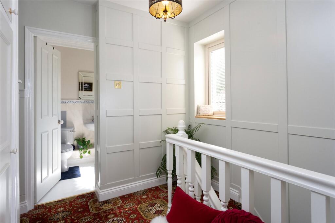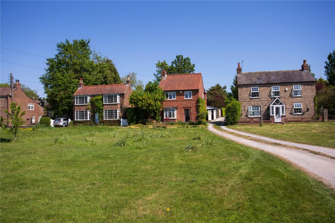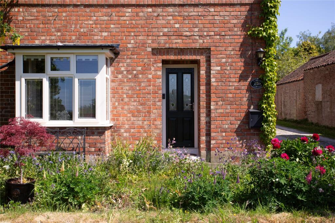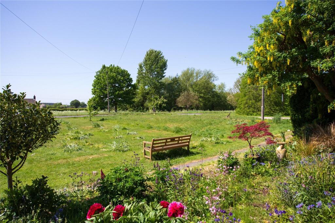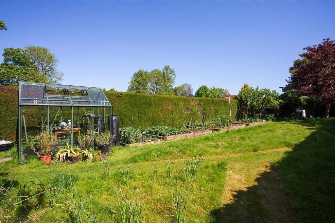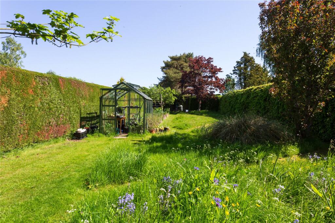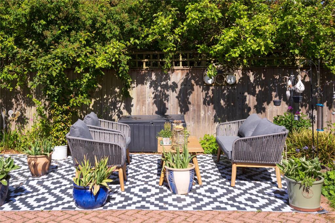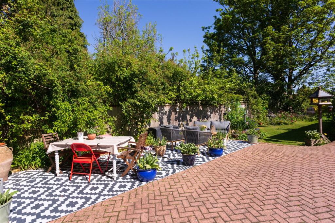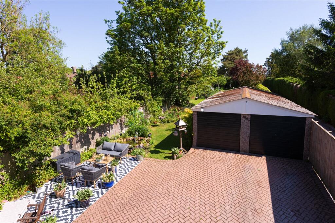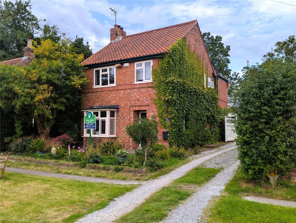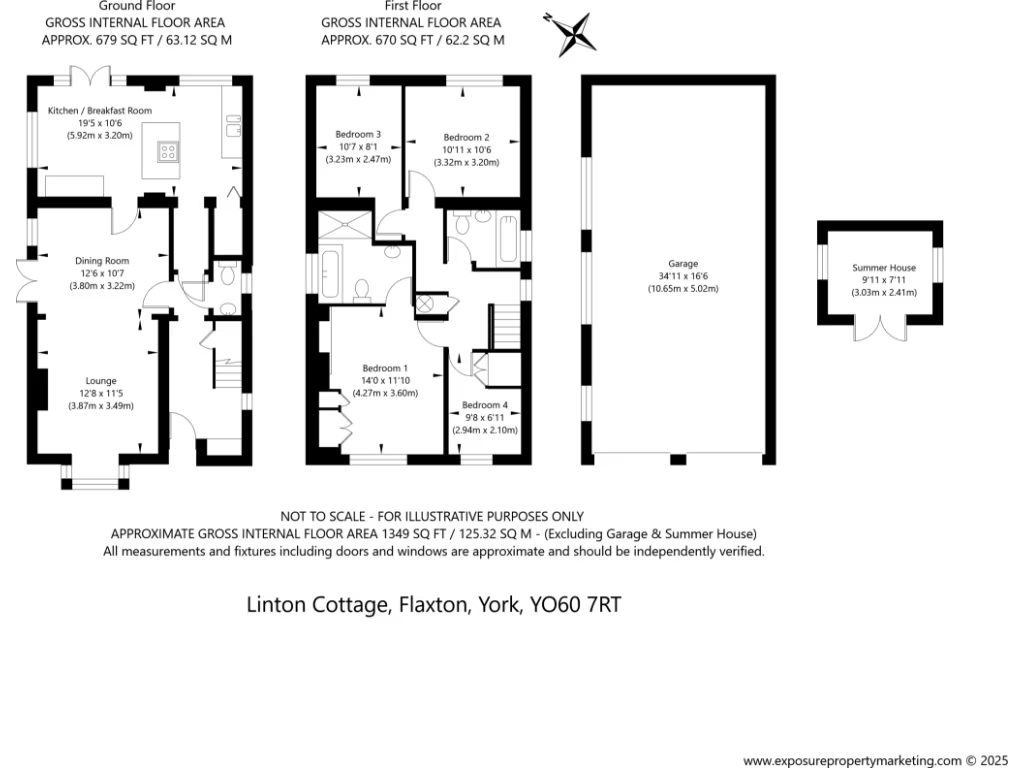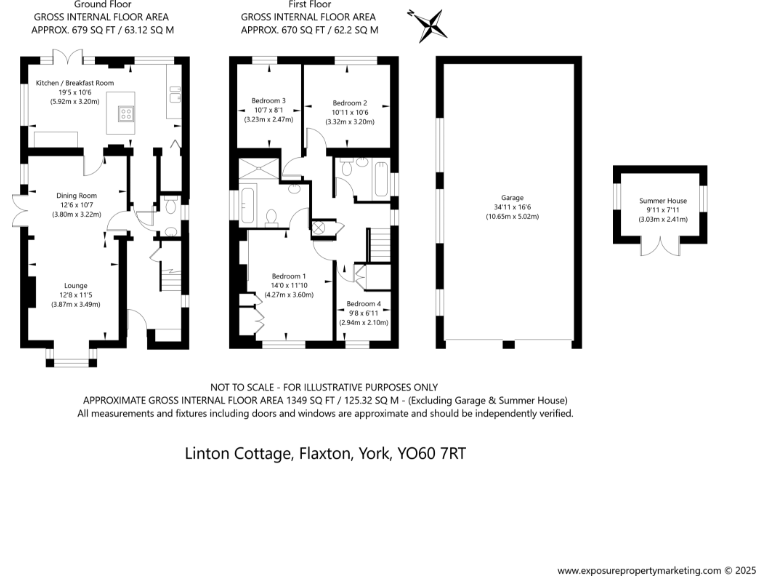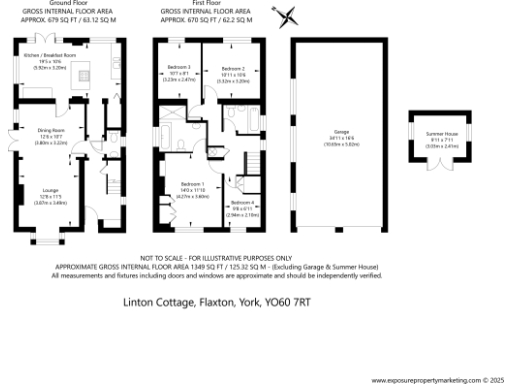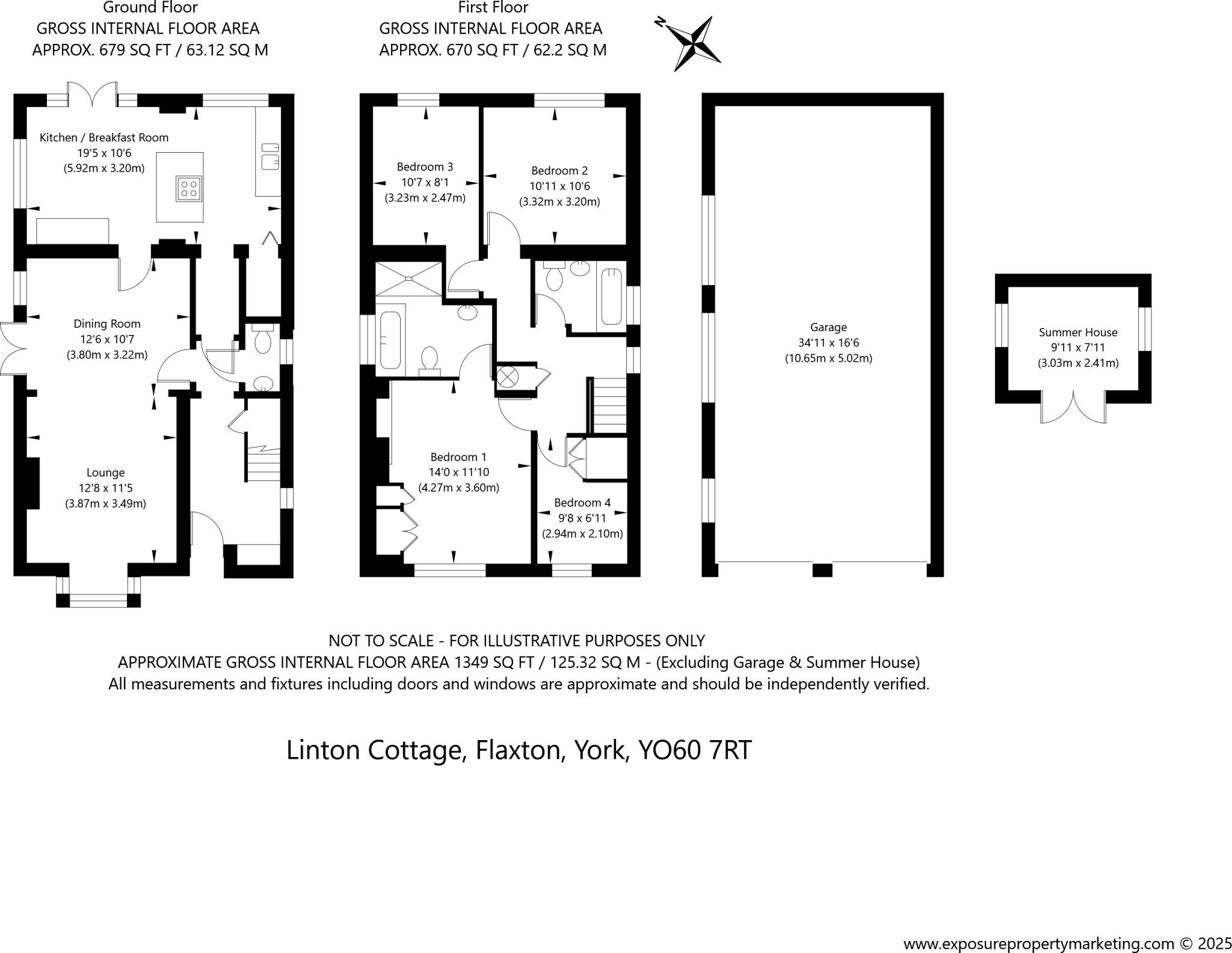Summary - LINTON COTTAGE FLAXTON YORK YO60 7RT
4 bed 2 bath Detached
Spacious family living in a peaceful village setting with long garden and garage.
Overlooks village green with a square bay and MORSO multi‑fuel stove
Open plan kitchen/breakfast room with island and integrated appliances
Principal bedroom with fitted wardrobes and large ensuite
Generous rear garden approximately 190ft with summer house and veggie patch
Detached four‑car garage with block‑paved driveway and gated private lane
Oil/LPG central heating; double glazing installed before 2002
Energy Performance Certificate: E — potential energy improvement needed
Council Tax Band F — higher annual running costs
Set on a peaceful village green, this four‑bedroom detached home combines traditional charm with family-friendly living. The through lounge with a MORSO multi‑fuel stove and square bay window provides a cosy central living space, while the open plan kitchen/breakfast room with island and French doors creates a bright hub for everyday life and entertaining.
The principal bedroom benefits from fitted wardrobes and a generous ensuite; three further bedrooms and a family bathroom suit children or guests. Practical features include understairs storage, a cloakroom/WC, integrated kitchen appliances and Karndean flooring to the kitchen area.
Outside, the rear plot extends to approximately 190ft, mainly lawned with wildflower areas, a vegetable patch, mature trees and a summer house — ideal for family play, gardening and privacy. A private lane with double gates leads to a block paved driveway and a detached four‑car garage, offering excellent parking and storage for cars, hobbies or a workshop.
Buyers should note the property uses oil/LPG central heating and has double glazing installed before 2002; the Energy Performance Certificate is rated E. The house was built in the late 1960s–1970s and may benefit from targeted updating in places. Council Tax is Band F, which should be factored into running costs.
For families wanting village life with easy commuting, Flaxton sits 8.5 miles from York and 0.6 miles from the A64, giving quick road access while keeping a peaceful, rural setting. The layout, long rear garden and garage make the house well suited to family living with scope to personalise and improve energy performance over time.
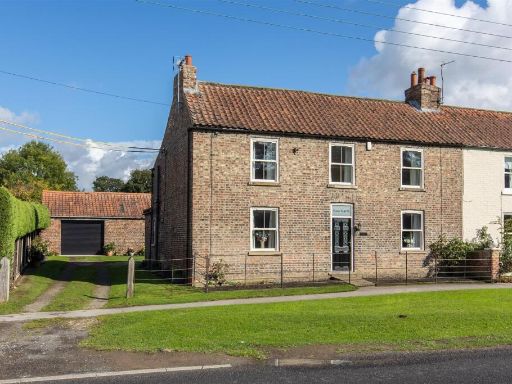 5 bedroom house for sale in Flaxton, York, YO60 — £775,000 • 5 bed • 4 bath • 2406 ft²
5 bedroom house for sale in Flaxton, York, YO60 — £775,000 • 5 bed • 4 bath • 2406 ft²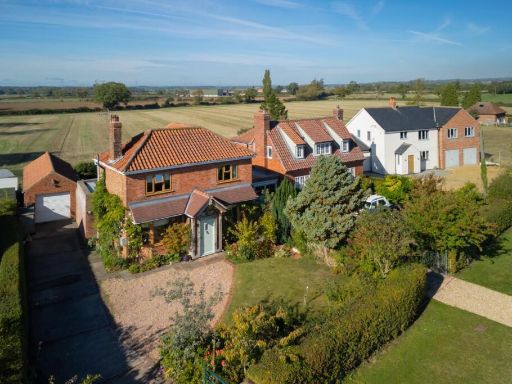 3 bedroom detached house for sale in Flaxton, York, YO60 — £550,000 • 3 bed • 2 bath • 1304 ft²
3 bedroom detached house for sale in Flaxton, York, YO60 — £550,000 • 3 bed • 2 bath • 1304 ft²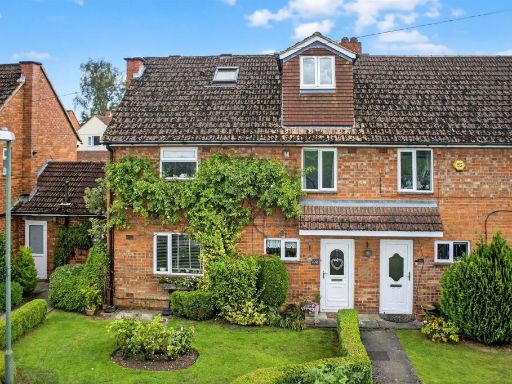 4 bedroom semi-detached house for sale in Linton Woods Lane, Linton On Ouse, York, YO30 — £325,000 • 4 bed • 2 bath • 1766 ft²
4 bedroom semi-detached house for sale in Linton Woods Lane, Linton On Ouse, York, YO30 — £325,000 • 4 bed • 2 bath • 1766 ft²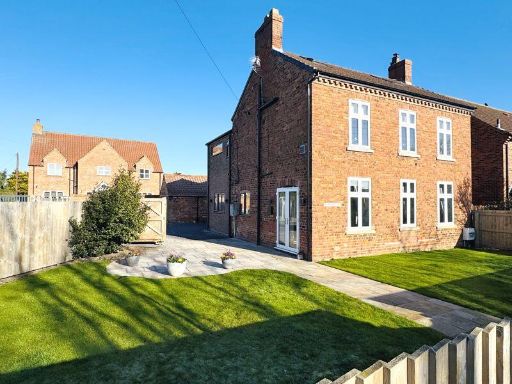 4 bedroom detached house for sale in Main Street, Linton On Ouse, York YO30 2AY, YO30 — £512,000 • 4 bed • 4 bath • 1828 ft²
4 bedroom detached house for sale in Main Street, Linton On Ouse, York YO30 2AY, YO30 — £512,000 • 4 bed • 4 bath • 1828 ft²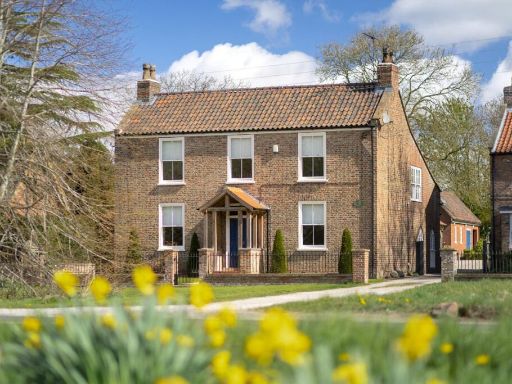 4 bedroom detached house for sale in Flaxton, York, North Yorkshire, YO60 — £895,000 • 4 bed • 3 bath • 3121 ft²
4 bedroom detached house for sale in Flaxton, York, North Yorkshire, YO60 — £895,000 • 4 bed • 3 bath • 3121 ft²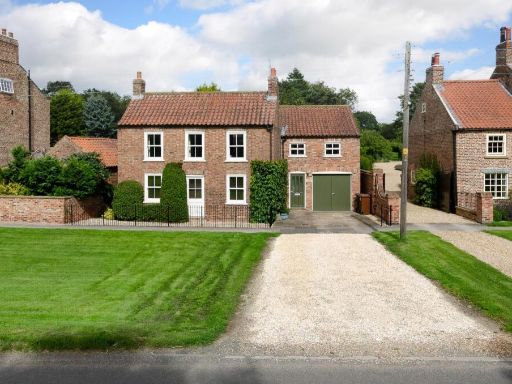 4 bedroom cottage for sale in Rice Lane, Flaxton, YO60 — £650,000 • 4 bed • 1 bath • 1748 ft²
4 bedroom cottage for sale in Rice Lane, Flaxton, YO60 — £650,000 • 4 bed • 1 bath • 1748 ft²