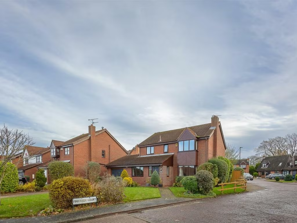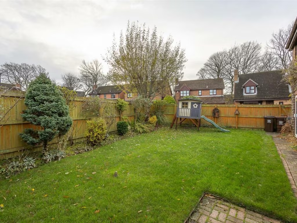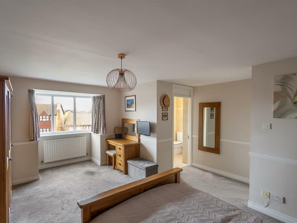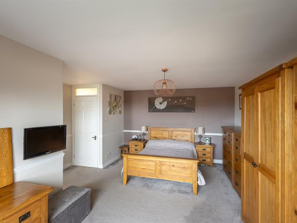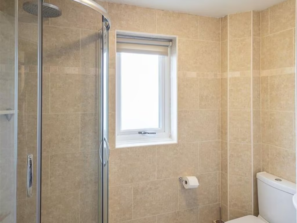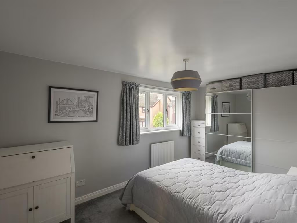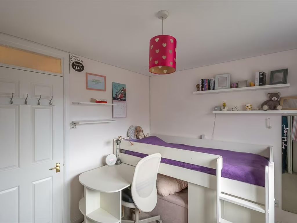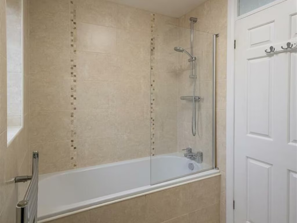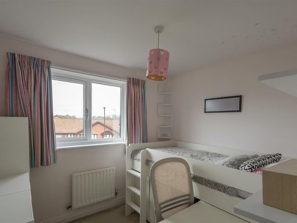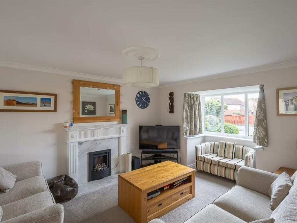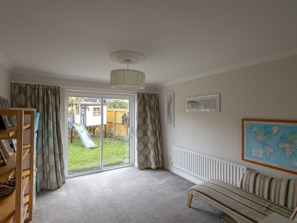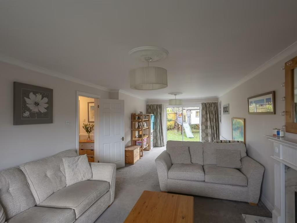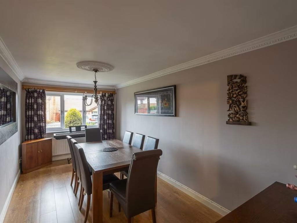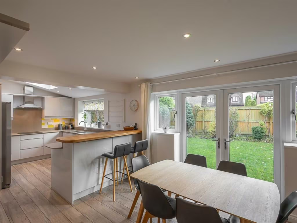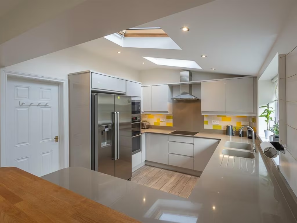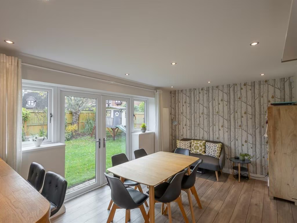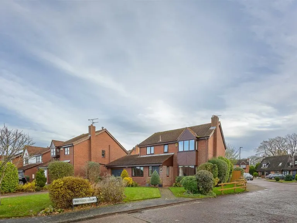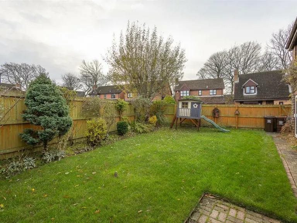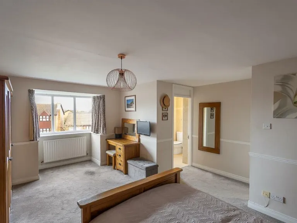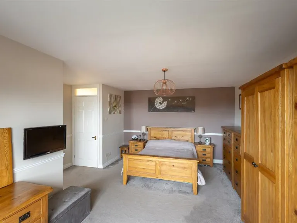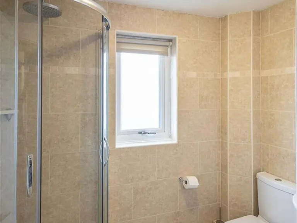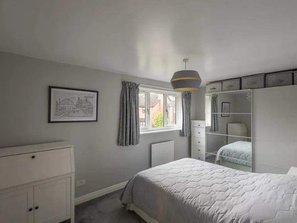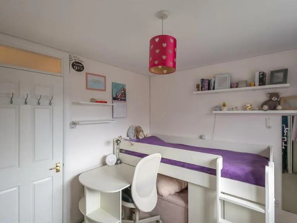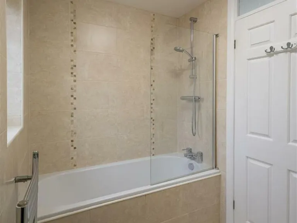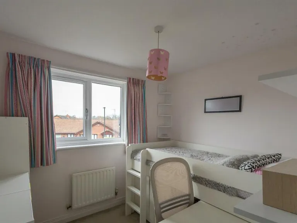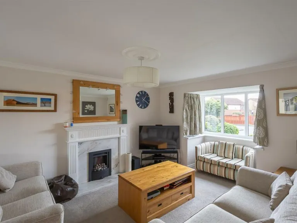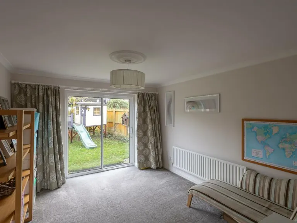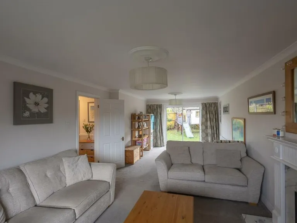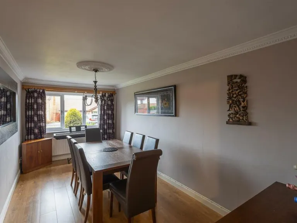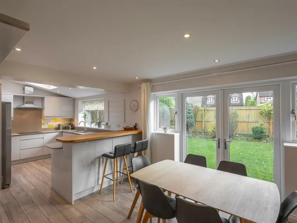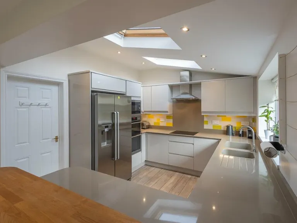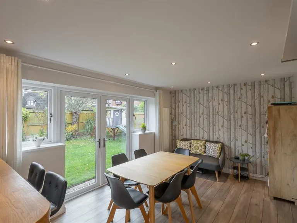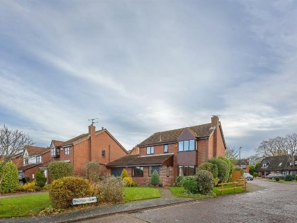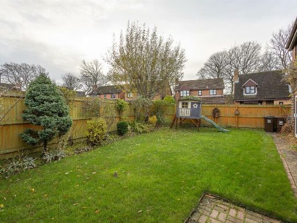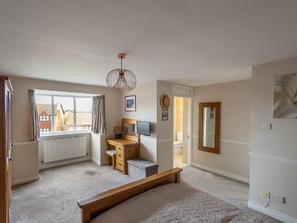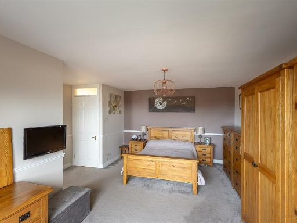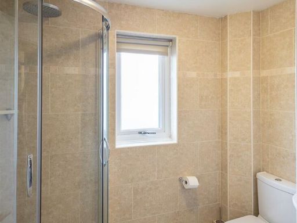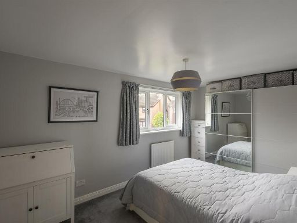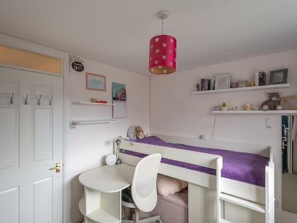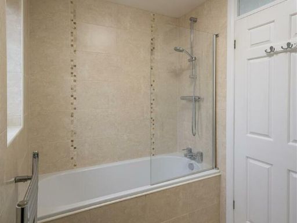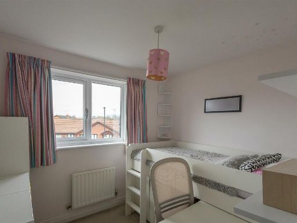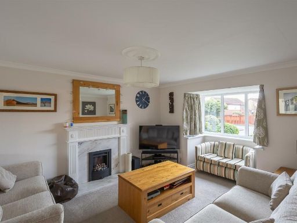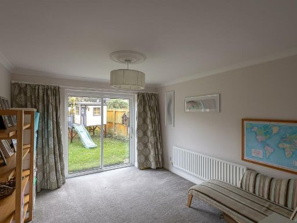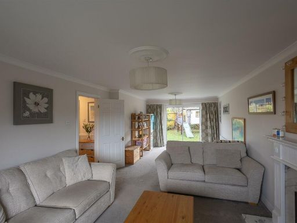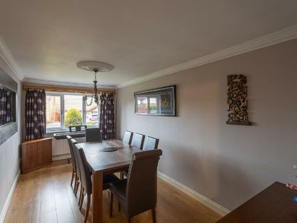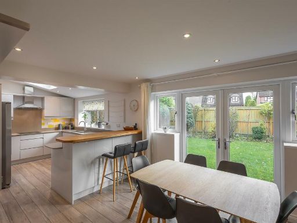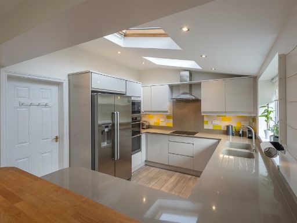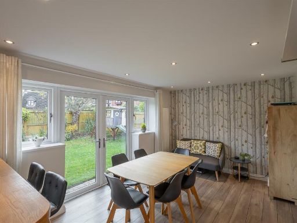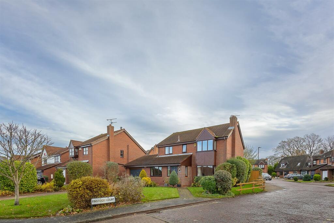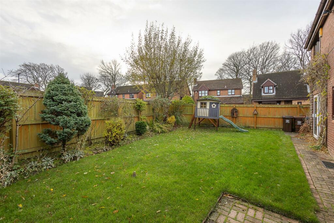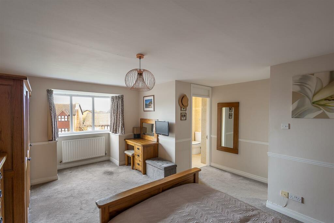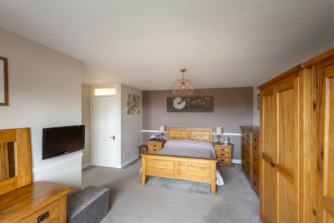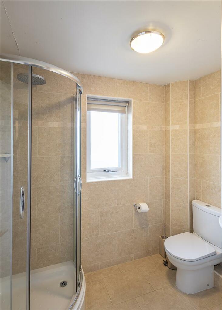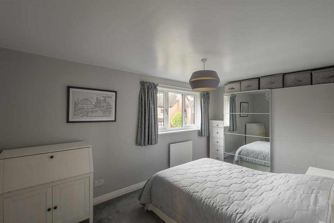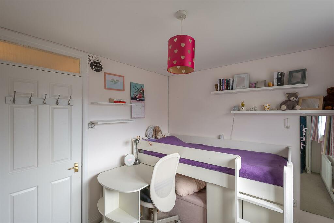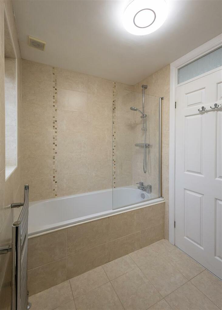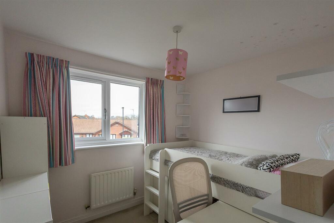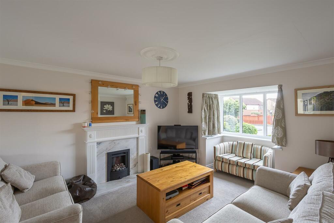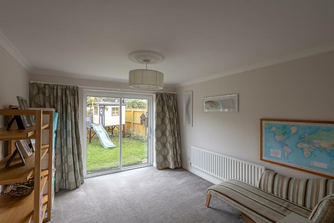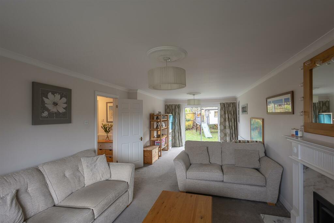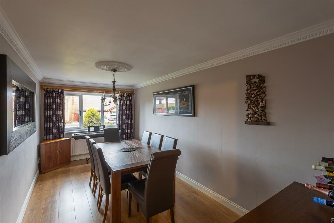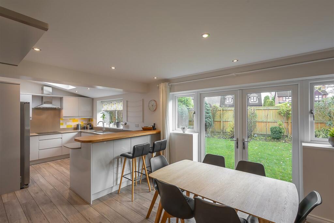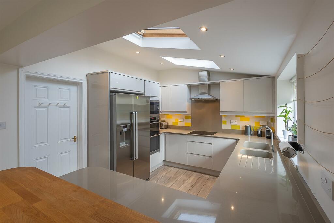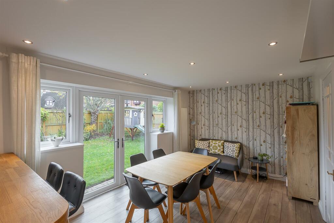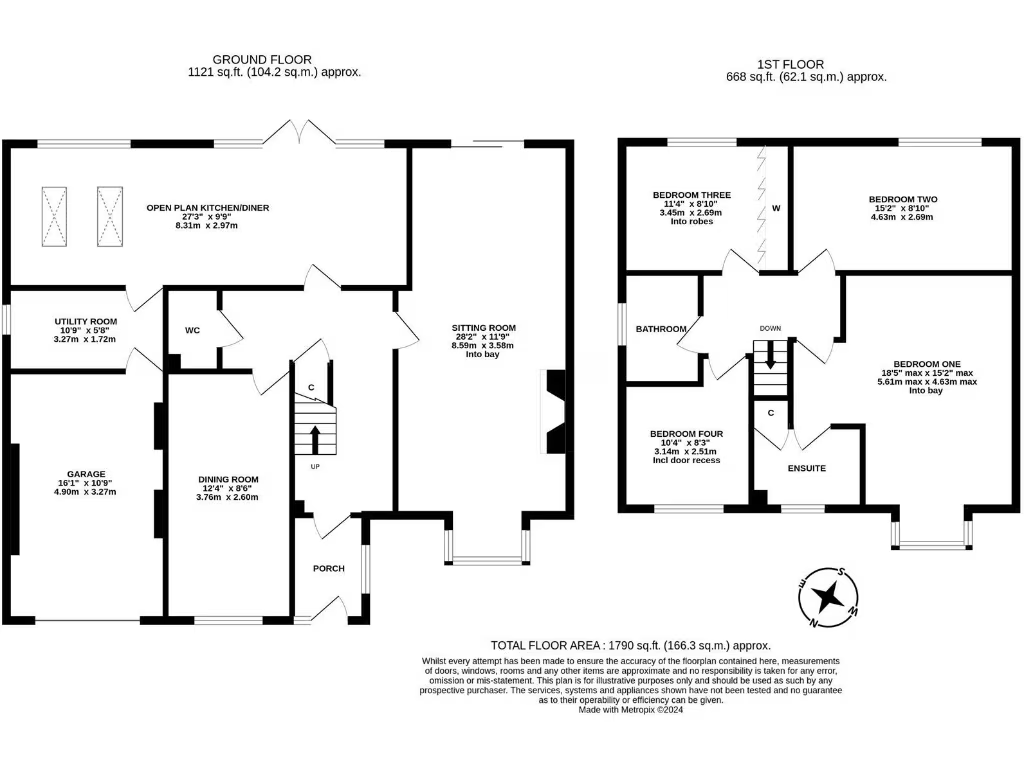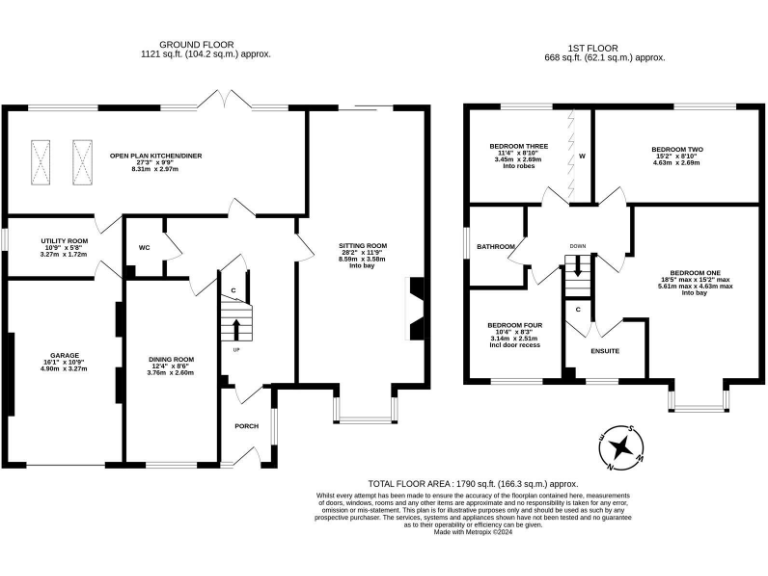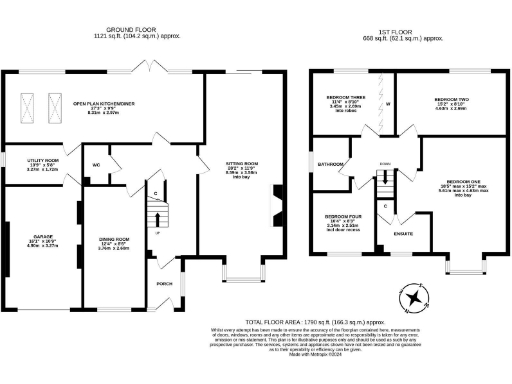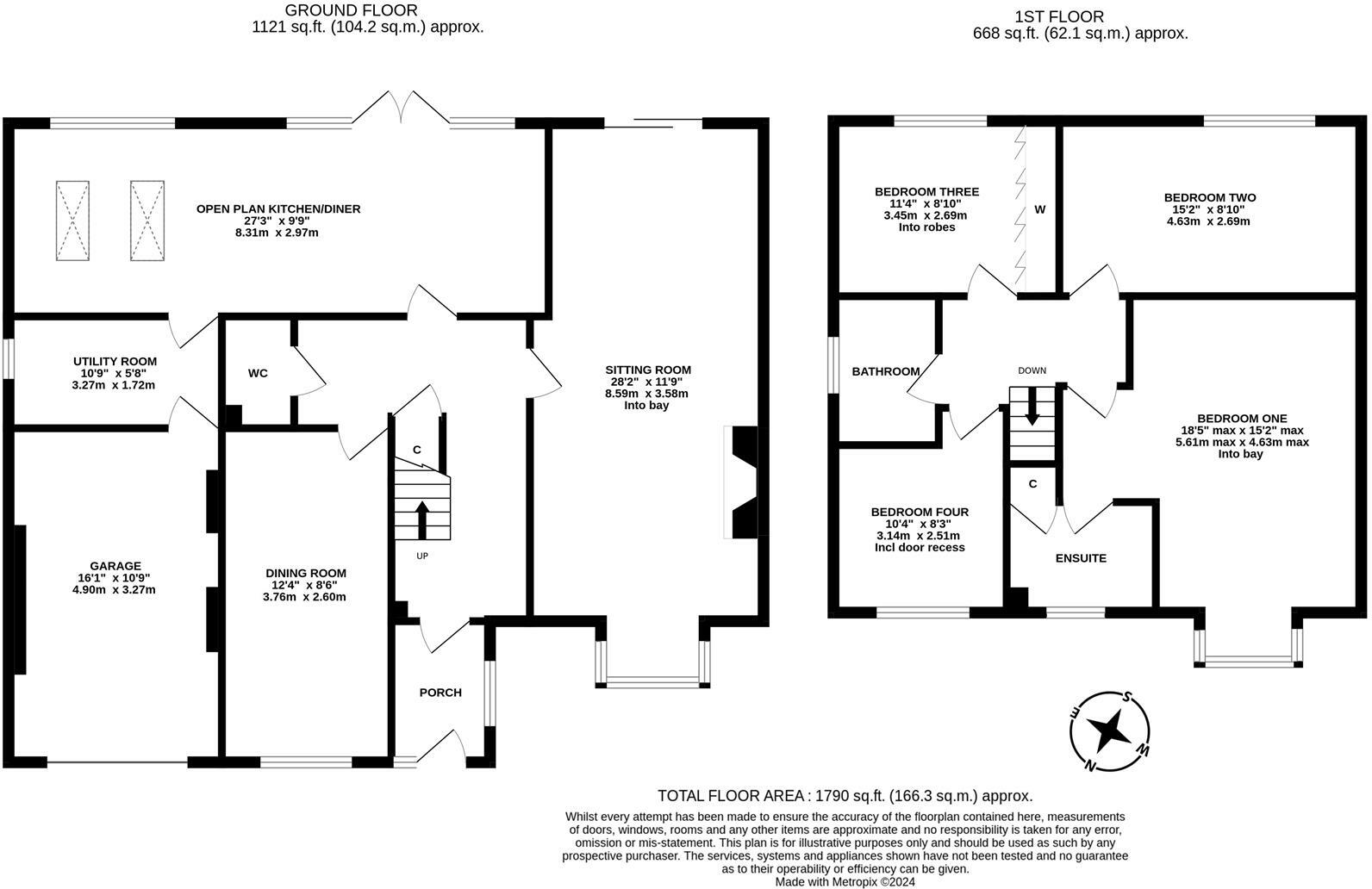Summary - 91 DAYLESFORD DRIVE NEWCASTLE UPON TYNE NE3 1TW
4 bed 2 bath Detached
**Standout Features:**
- 4 spacious bedrooms, including an en-suite master suite
- Expansive 27-ft open plan kitchen diner filled with natural light from dual windows and skylights
- Generous 28-ft sitting room with dual-aspect windows and feature fireplace
- South-east facing enclosed rear garden ideal for family activities
- Integral garage and off-street parking
- Located on a enviable corner plot in a desirable neighborhood
**Summary:**
Discover this charming detached family home on Daylesford Drive in sought-after South Gosforth, Newcastle upon Tyne. This spacious residence offers a thoughtfully designed 1,790 sq ft layout, perfect for modern family living. The heart of the home — a stunning 27-ft open plan kitchen diner — is accentuated by skylights and French doors inviting you into a lush rear garden, ideal for entertaining or relaxing outdoors.
With four comfortable bedrooms, including a master bedroom with an en-suite, this property caters well to family needs. The generous sitting room, adorned with a feature fireplace and abundant natural light, creates an inviting space to unwind. Practical features like a utility room, integral garage, and ample storage complement the home, ensuring functionality alongside comfort.
Nestled in a family-friendly neighborhood, you're just a short walk from excellent local schools, parks, and public transport links, making it a prime location for busy families and professionals alike. With its blend of space, style, and convenience, this home is calling for early viewings — properties like this don’t stay on the market for long!
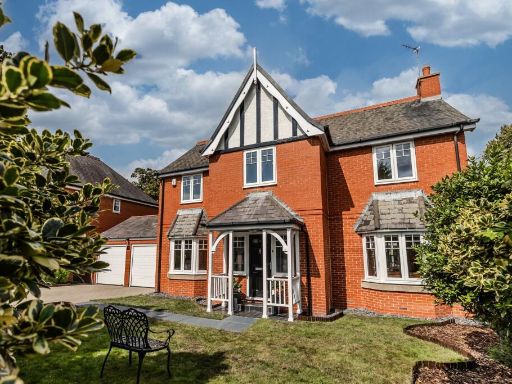 4 bedroom detached house for sale in Bloomsbury Court, Newcastle upon Tyne, Tyne and Wear, NE3 — £795,000 • 4 bed • 2 bath • 1701 ft²
4 bedroom detached house for sale in Bloomsbury Court, Newcastle upon Tyne, Tyne and Wear, NE3 — £795,000 • 4 bed • 2 bath • 1701 ft²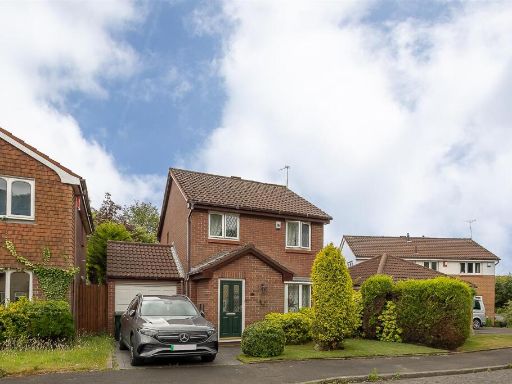 3 bedroom detached house for sale in Daylesford Drive, South Gosforth, Newcastle upon Tyne, NE3 — £300,000 • 3 bed • 1 bath • 973 ft²
3 bedroom detached house for sale in Daylesford Drive, South Gosforth, Newcastle upon Tyne, NE3 — £300,000 • 3 bed • 1 bath • 973 ft²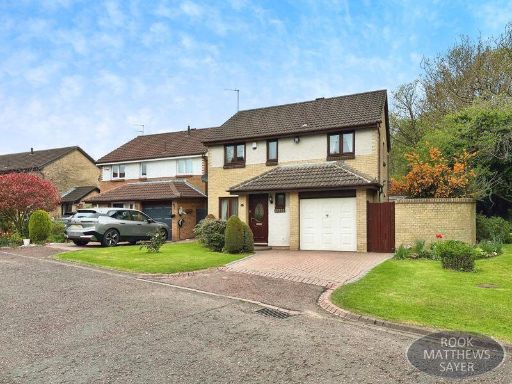 4 bedroom detached house for sale in Cornwell Court, Newcastle Upon Tyne, NE3 — £395,000 • 4 bed • 2 bath • 1341 ft²
4 bedroom detached house for sale in Cornwell Court, Newcastle Upon Tyne, NE3 — £395,000 • 4 bed • 2 bath • 1341 ft²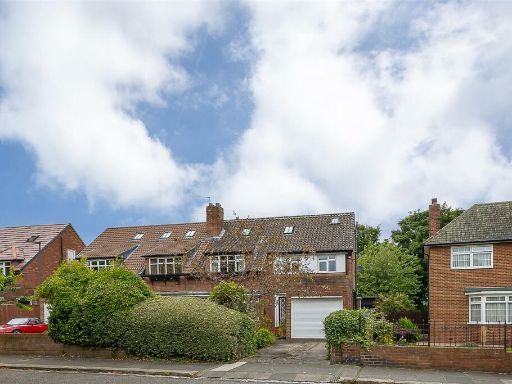 4 bedroom semi-detached house for sale in Elgy Road, Gosforth, Newcastle upon Tyne, NE3 — £800,000 • 4 bed • 3 bath • 2429 ft²
4 bedroom semi-detached house for sale in Elgy Road, Gosforth, Newcastle upon Tyne, NE3 — £800,000 • 4 bed • 3 bath • 2429 ft²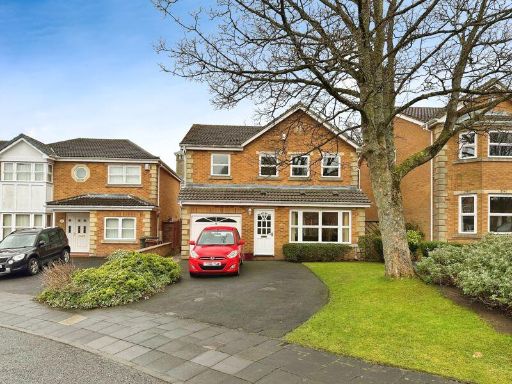 4 bedroom detached house for sale in Princes Meadow, Newcastle Upon Tyne, NE3 — £490,000 • 4 bed • 2 bath • 1238 ft²
4 bedroom detached house for sale in Princes Meadow, Newcastle Upon Tyne, NE3 — £490,000 • 4 bed • 2 bath • 1238 ft²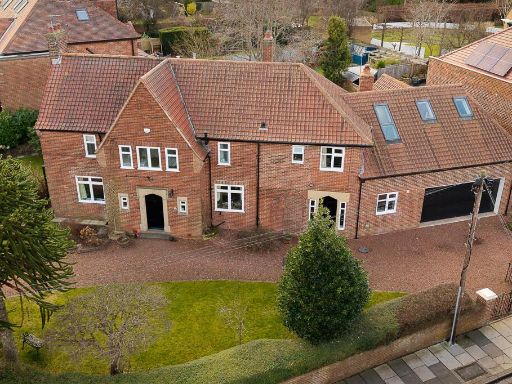 5 bedroom detached house for sale in Rectory Road, Gosforth, Newcastle upon Tyne, NE3 — £1,250,000 • 5 bed • 4 bath • 3284 ft²
5 bedroom detached house for sale in Rectory Road, Gosforth, Newcastle upon Tyne, NE3 — £1,250,000 • 5 bed • 4 bath • 3284 ft²