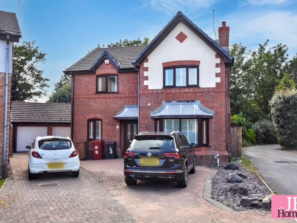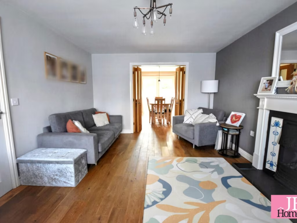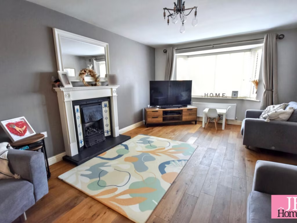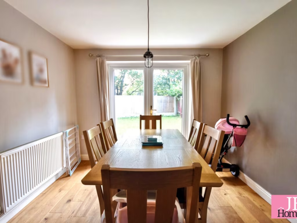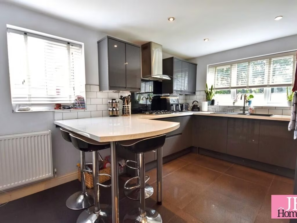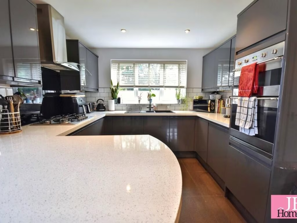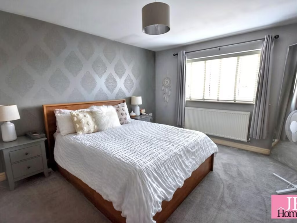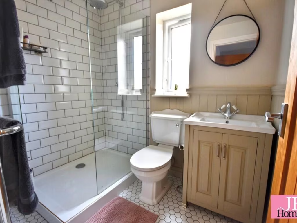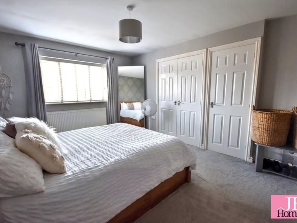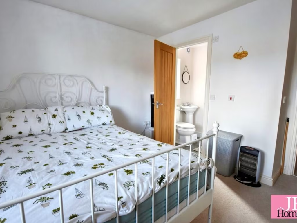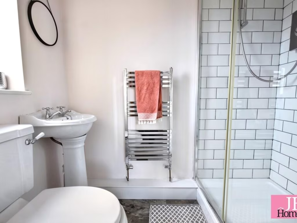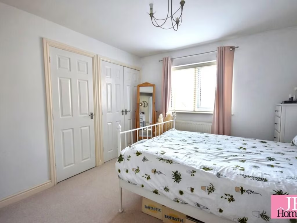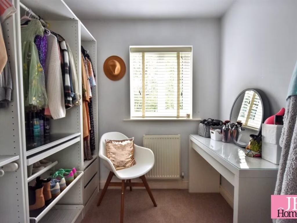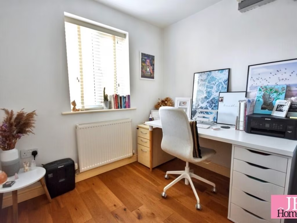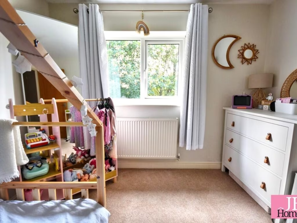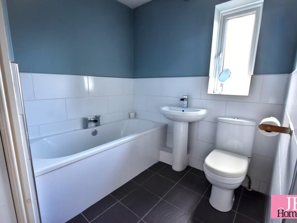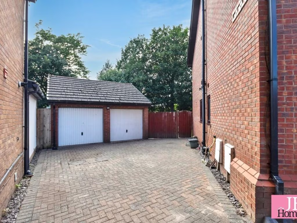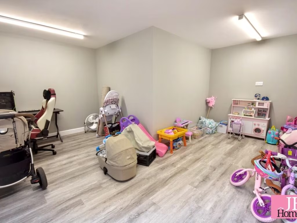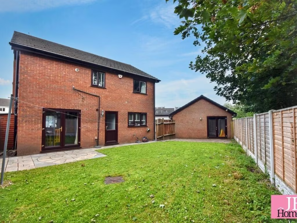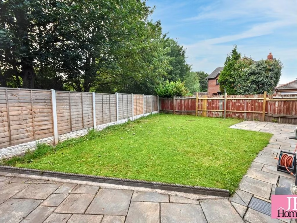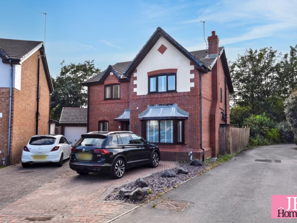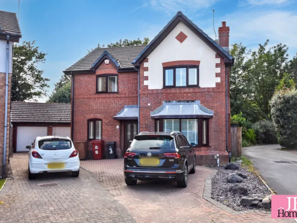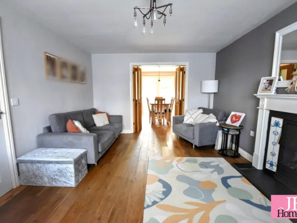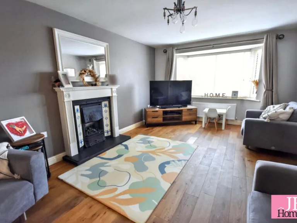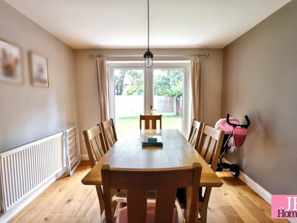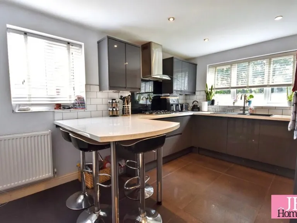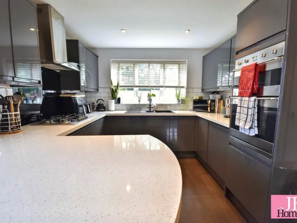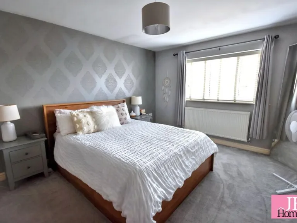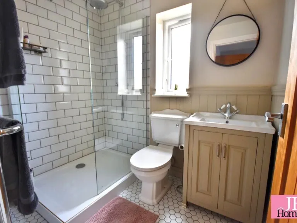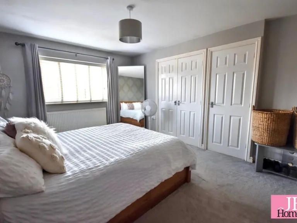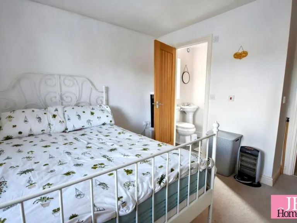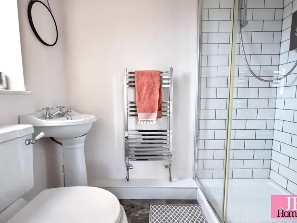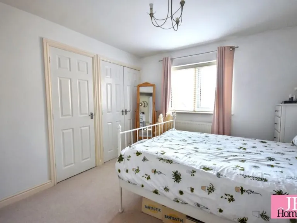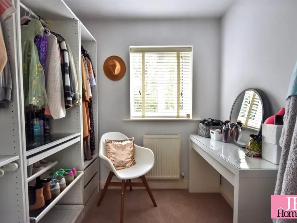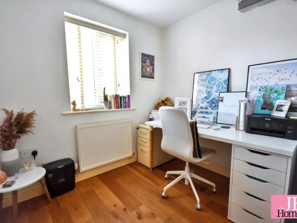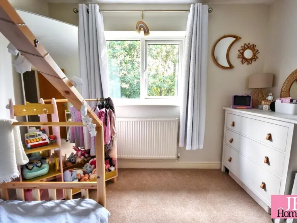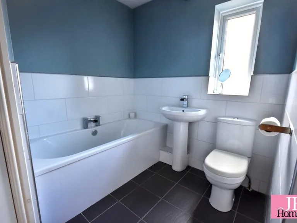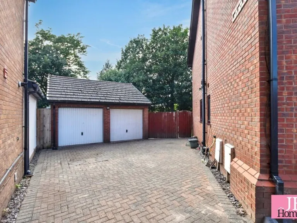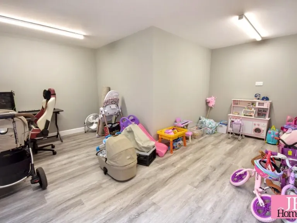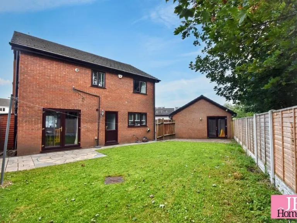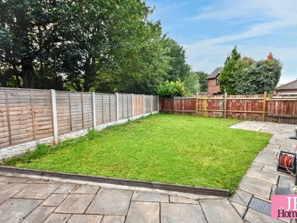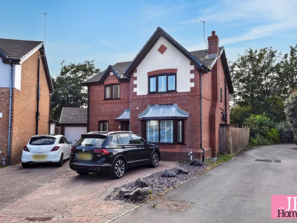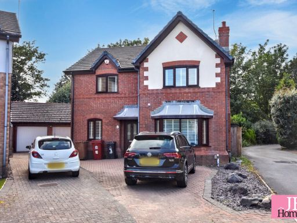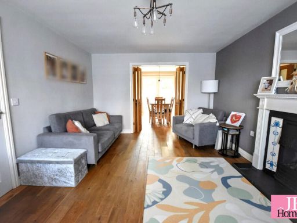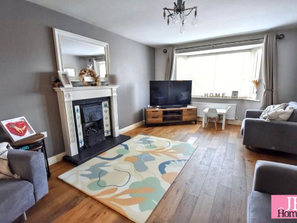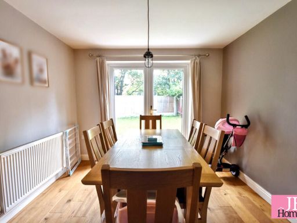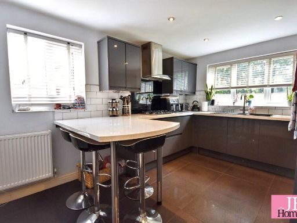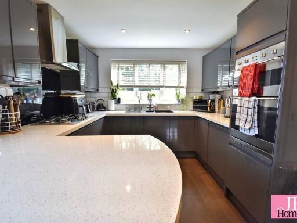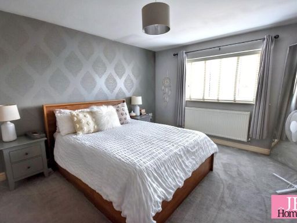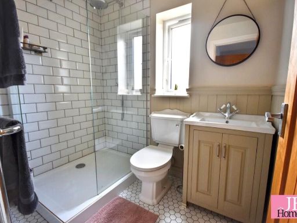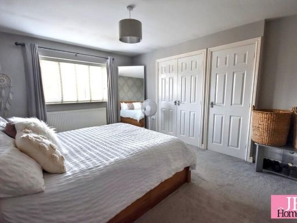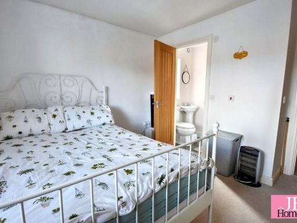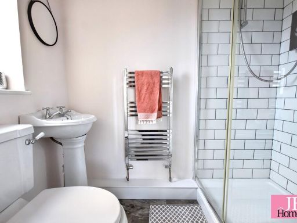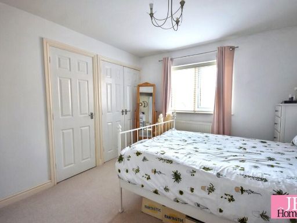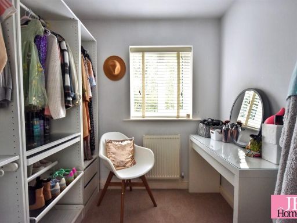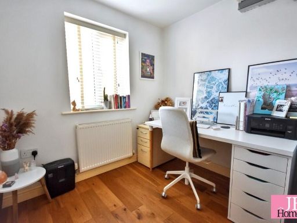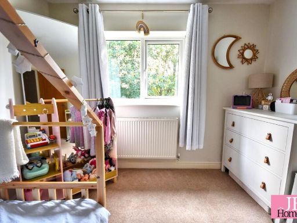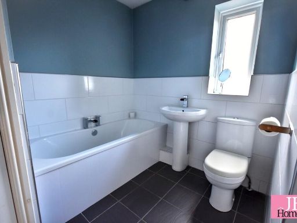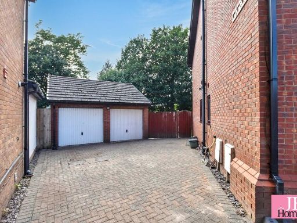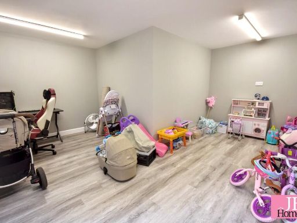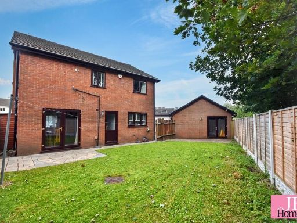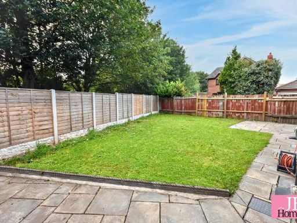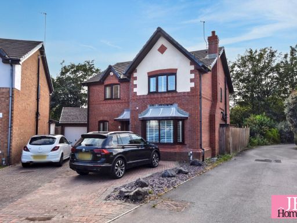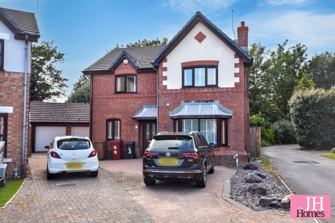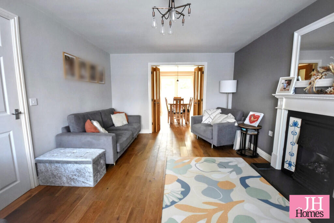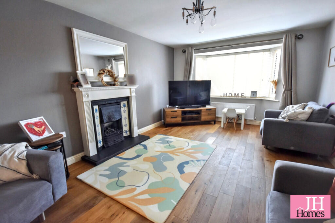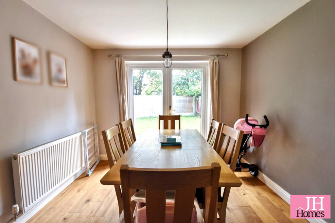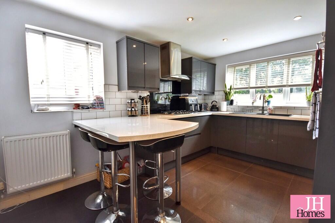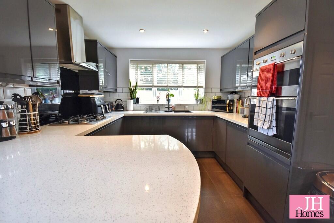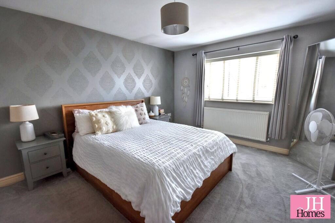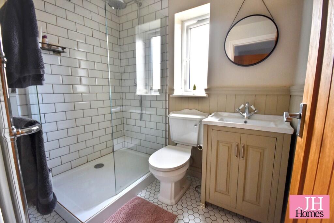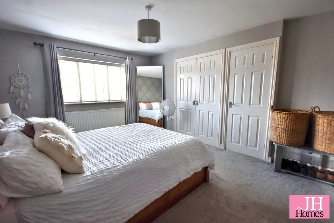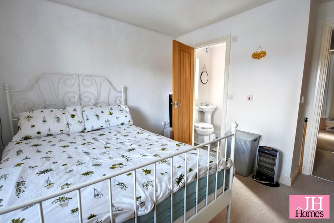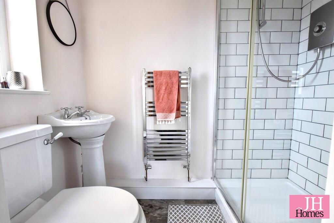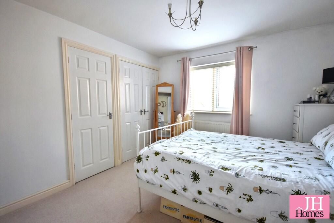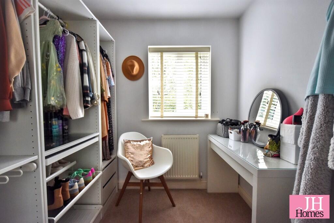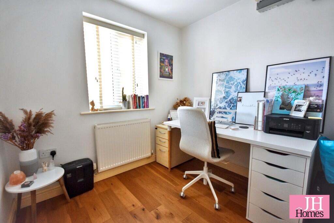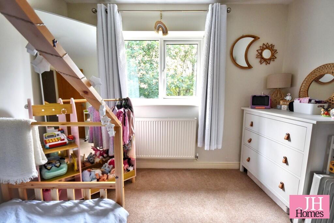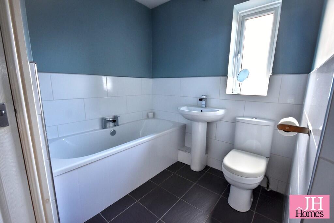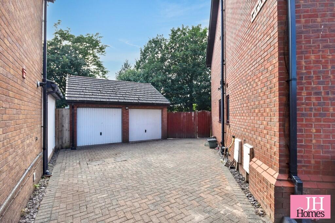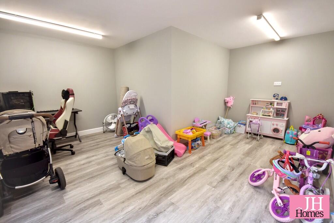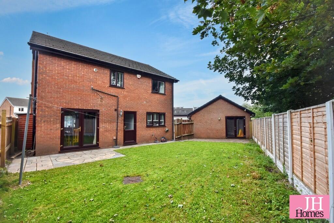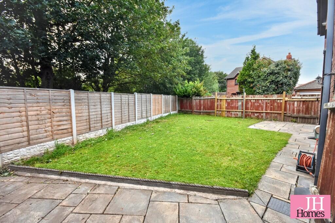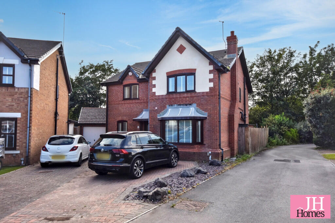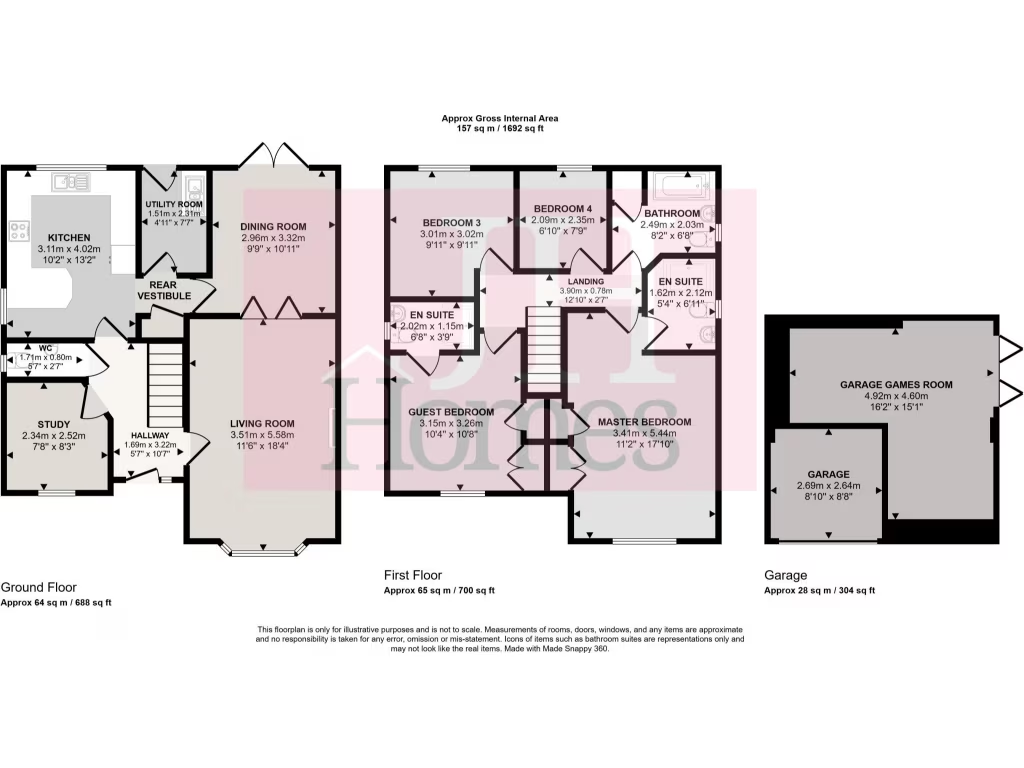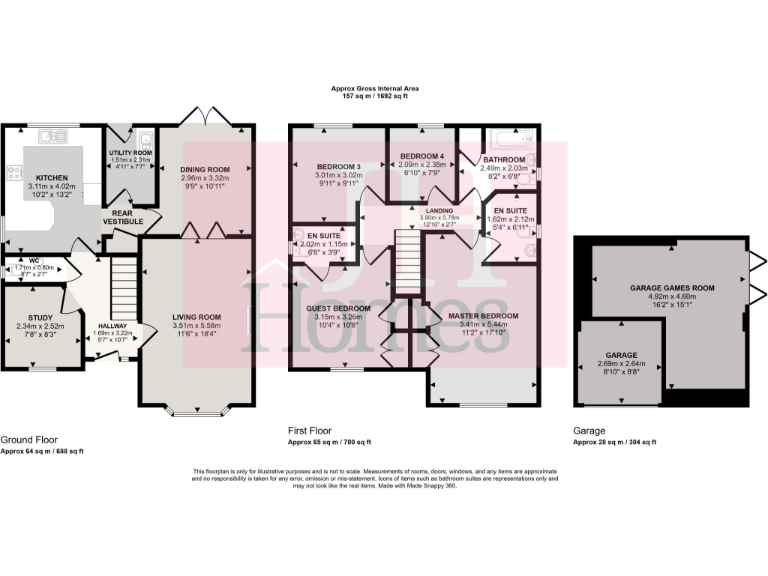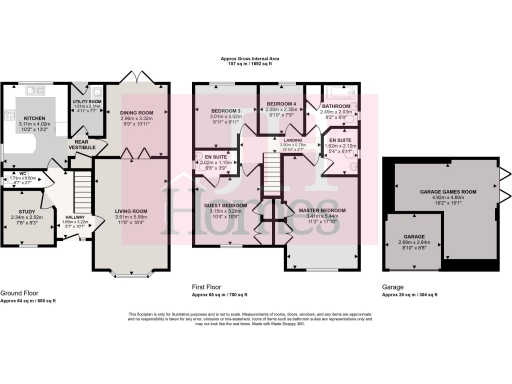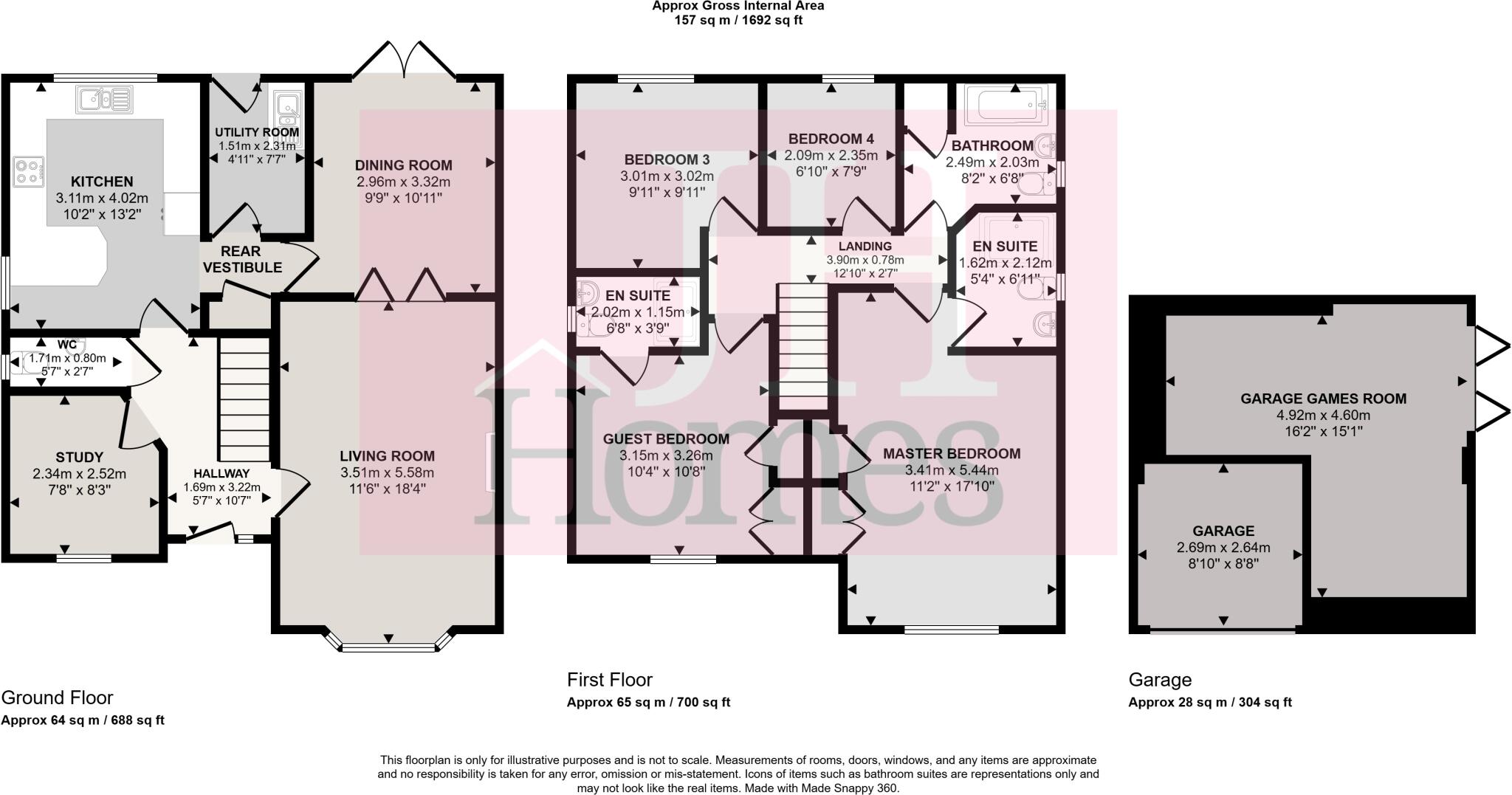Summary - 10 LAKELAND AVENUE BARROW-IN-FURNESS LA13 0AY
4 bed 3 bath Detached
Large plot, double garage and convenient schools and rail links — ideal for family life..
Four bedrooms, two en-suites and family bathroom
This spacious four-bedroom detached house on Lakeland Avenue suits growing families seeking generous living space, off-street parking and easy access to local schools and rail links. Built in the early 2000s and maintained by the current owners, the home combines a modern Tudor-revival exterior with practical features: gas central heating, uPVC double glazing and a contemporary breakfast kitchen. Ground-floor living includes a lounge, dining room, study, utility and cloakroom, giving flexible space for family life and home working.
Upstairs are four bedrooms, two of which have en-suite facilities, plus a family bathroom — convenient for busy households and guests. Outside, the plot offers an enclosed lawned garden, a wide driveway for several vehicles and a detached double garage currently arranged as storage and a games/play room with bifold doors. The layout and room sizes (approx. 1,692 sq ft) present straightforward potential to adapt spaces to changing needs.
Important drawbacks are factual and should influence viewing decisions: the property is in a very deprived census area and has a medium flood risk. Council tax banding is above average. The double garage has been subdivided and may require alteration to restore full garage use. Buyers should also note the glazing installation date is not recorded. These are manageable issues but should be considered alongside the home’s strengths.
Positioned close to Tesco Metro, pubs, bus routes and Roose station, and within catchments for several well-rated schools, this house offers practical family living with good commuter links. Early inspection is recommended to appreciate the plot size and flexible accommodation on offer.
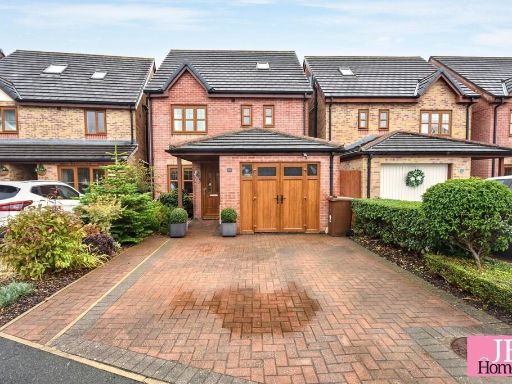 4 bedroom detached house for sale in Hadleigh Drive, Barrow-in-Furness, Cumbria, LA13 — £350,000 • 4 bed • 3 bath • 886 ft²
4 bedroom detached house for sale in Hadleigh Drive, Barrow-in-Furness, Cumbria, LA13 — £350,000 • 4 bed • 3 bath • 886 ft²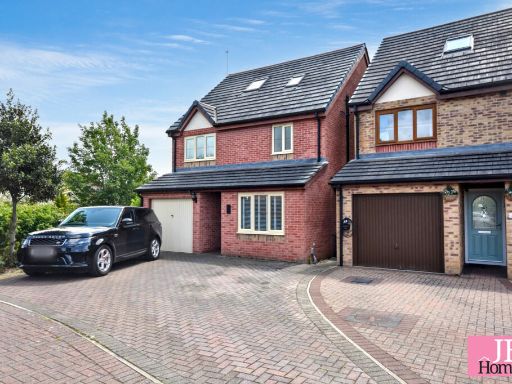 4 bedroom detached house for sale in Hadleigh Drive, Barrow-in-Furness, Cumbria, LA13 — £355,000 • 4 bed • 3 bath • 1703 ft²
4 bedroom detached house for sale in Hadleigh Drive, Barrow-in-Furness, Cumbria, LA13 — £355,000 • 4 bed • 3 bath • 1703 ft²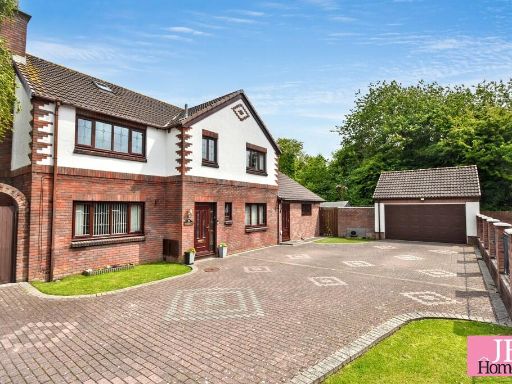 5 bedroom detached house for sale in Off South Row, Barrow in Furness, Cumbria, LA13 — £480,000 • 5 bed • 3 bath • 2777 ft²
5 bedroom detached house for sale in Off South Row, Barrow in Furness, Cumbria, LA13 — £480,000 • 5 bed • 3 bath • 2777 ft²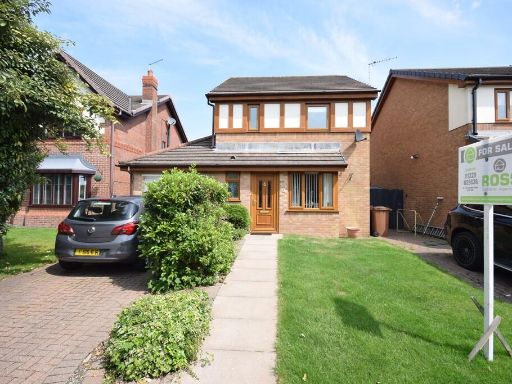 3 bedroom detached house for sale in Lakeland Avenue, Barrow-in-Furness, LA13 — £275,000 • 3 bed • 1 bath • 1249 ft²
3 bedroom detached house for sale in Lakeland Avenue, Barrow-in-Furness, LA13 — £275,000 • 3 bed • 1 bath • 1249 ft²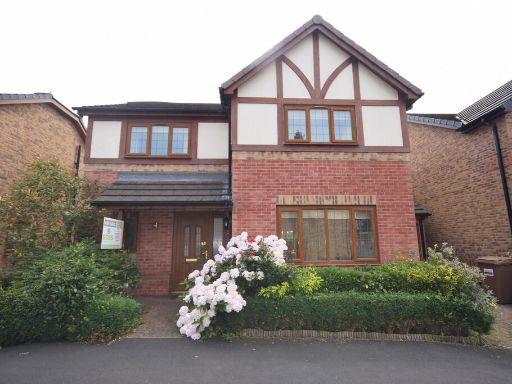 4 bedroom detached house for sale in Farnham Close, Barrow-in-Furness, LA13 — £299,950 • 4 bed • 1 bath • 894 ft²
4 bedroom detached house for sale in Farnham Close, Barrow-in-Furness, LA13 — £299,950 • 4 bed • 1 bath • 894 ft²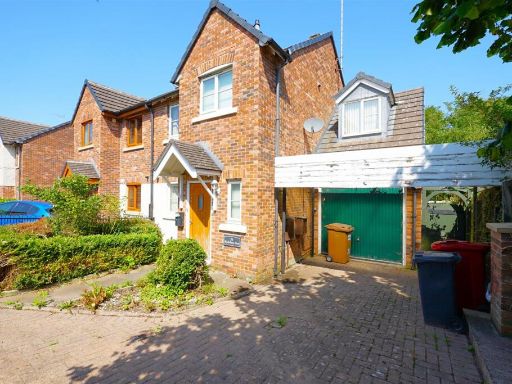 4 bedroom semi-detached house for sale in Redshaw Avenue, Barrow-In-Furness, LA13 — £260,000 • 4 bed • 2 bath • 937 ft²
4 bedroom semi-detached house for sale in Redshaw Avenue, Barrow-In-Furness, LA13 — £260,000 • 4 bed • 2 bath • 937 ft²