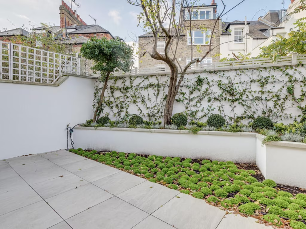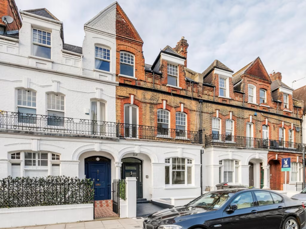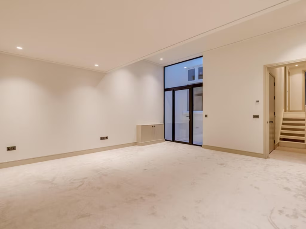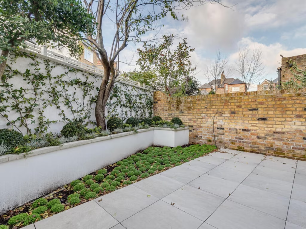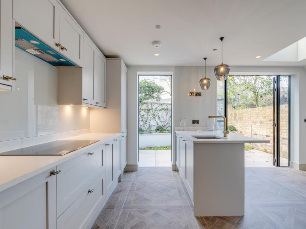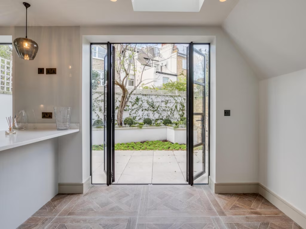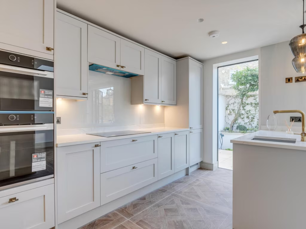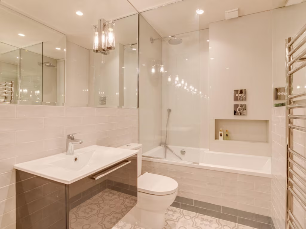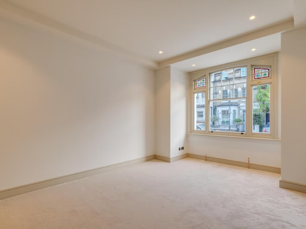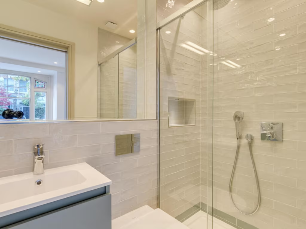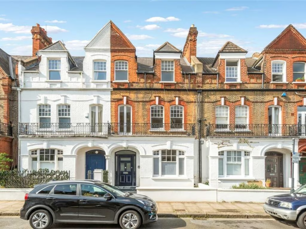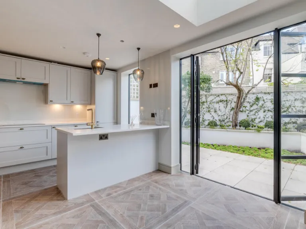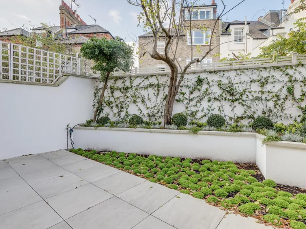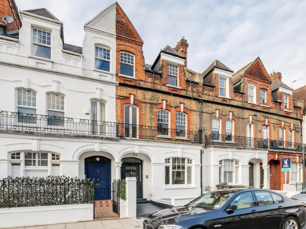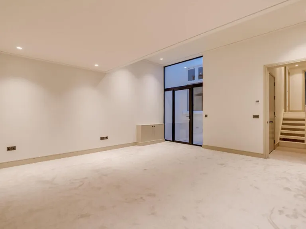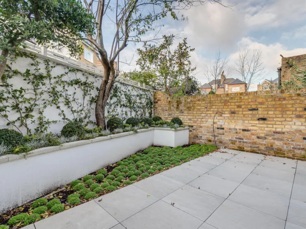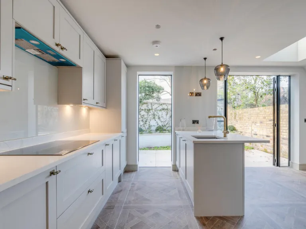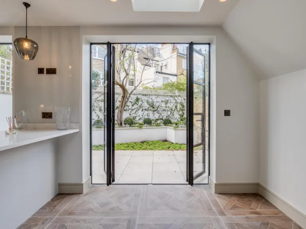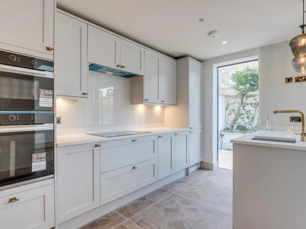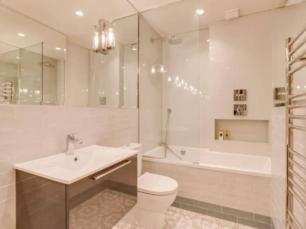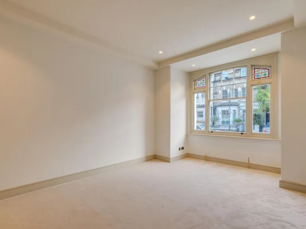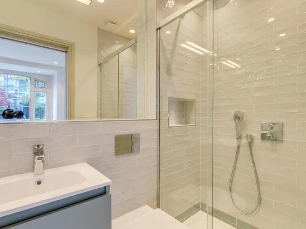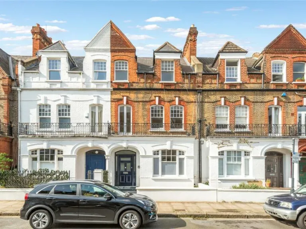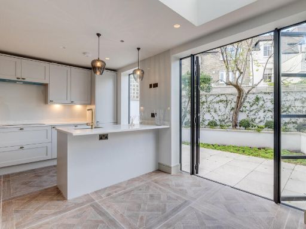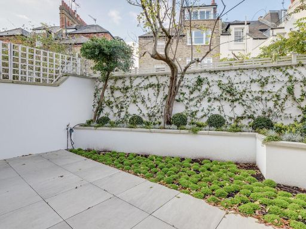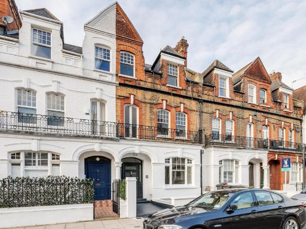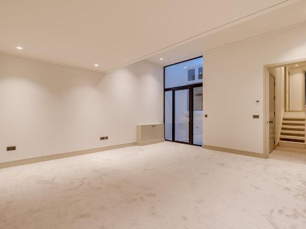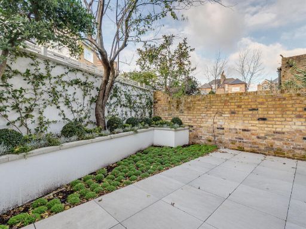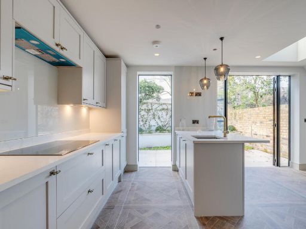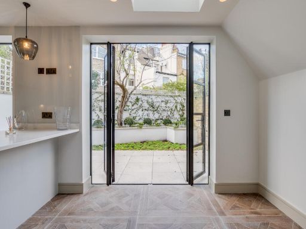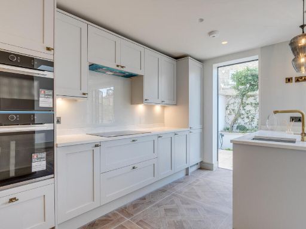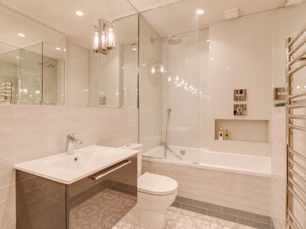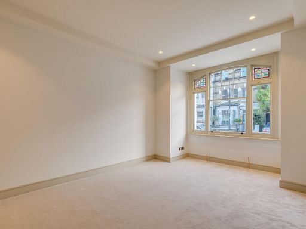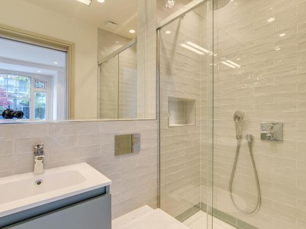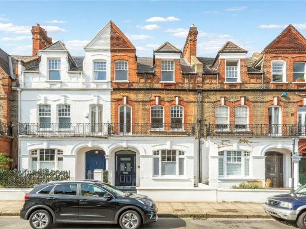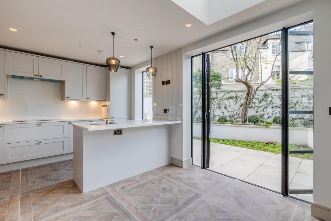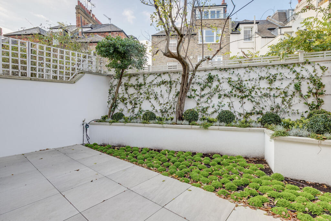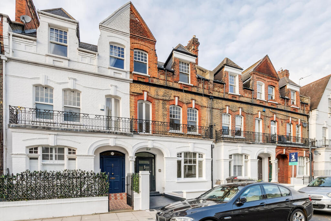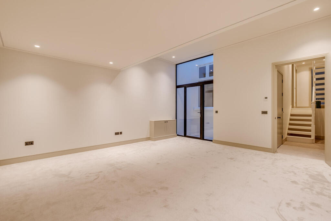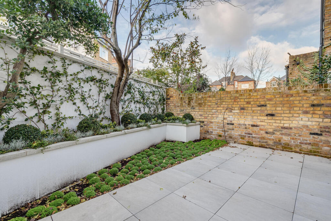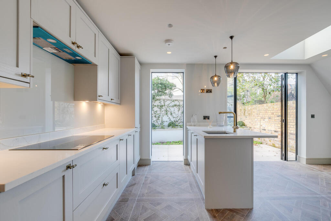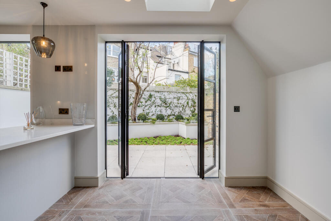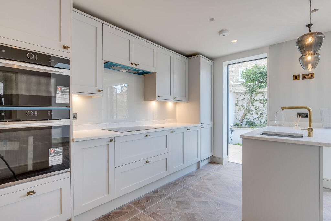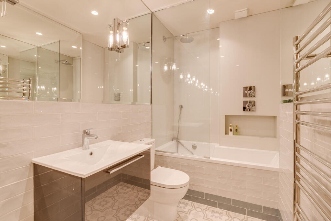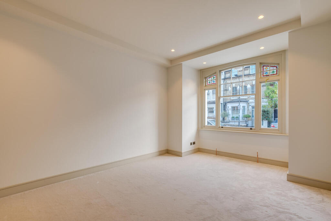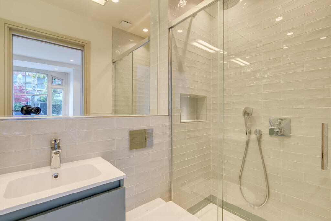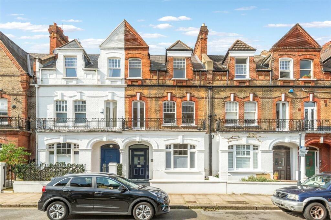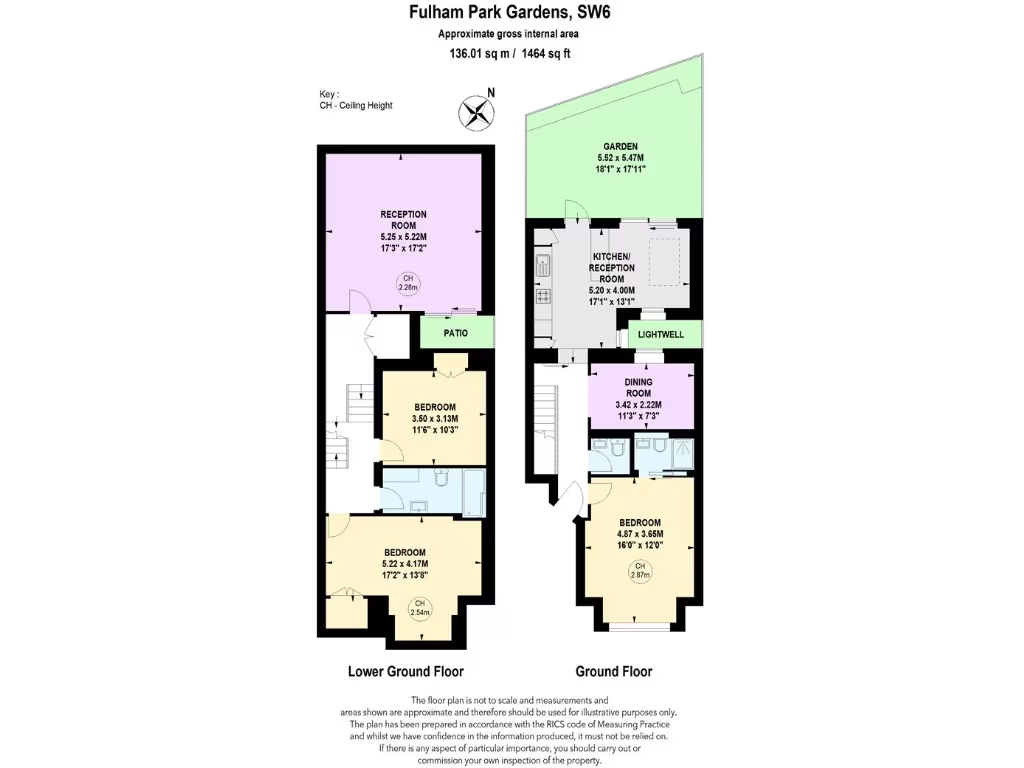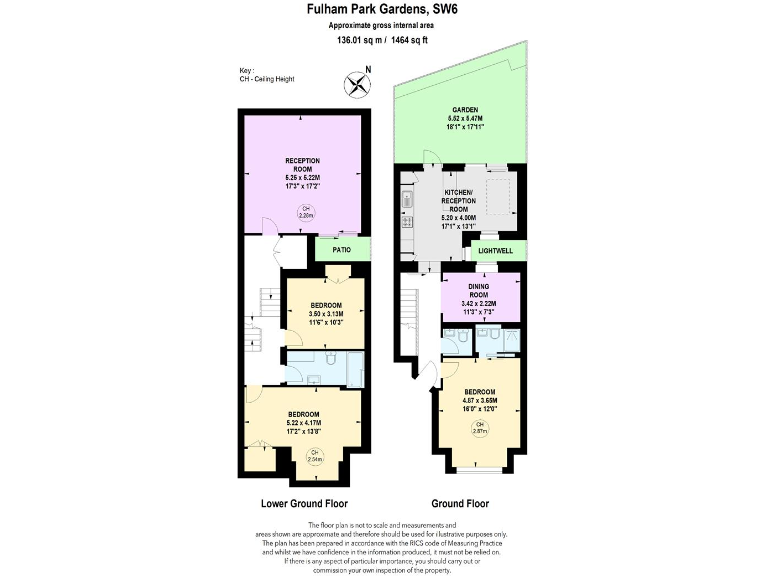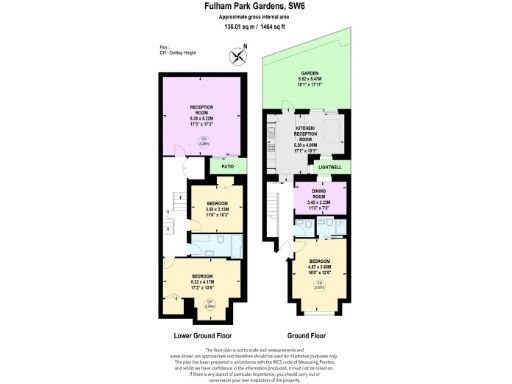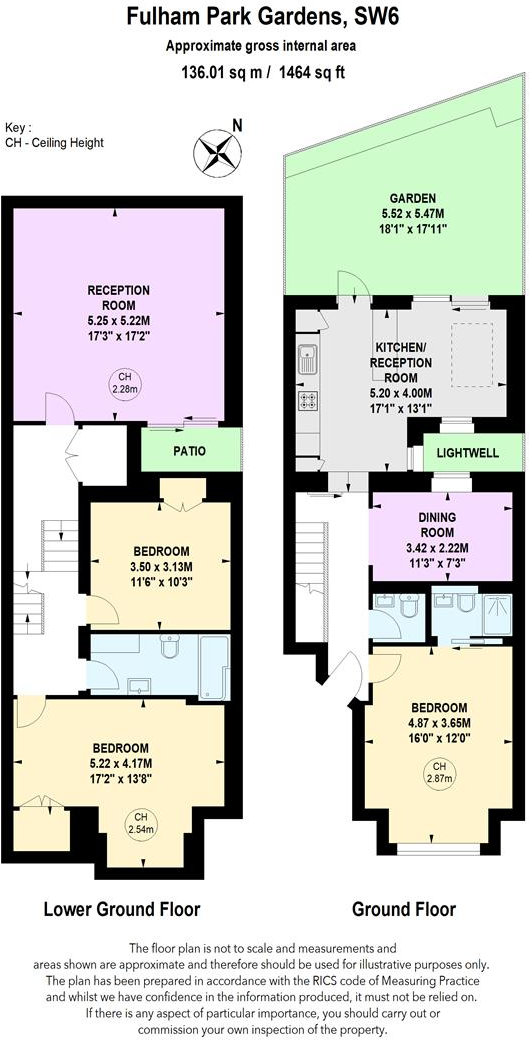Summary - 75a Fulham Park Gardens SW6 4LQ
3 bed 2 bath Flat
Large recently renovated garden flat in Parsons Green, move-in condition with great transport links..
Recently comprehensively renovated throughout
Approximately 1,464 sq ft (136 sq m) of flexible living space
Private 18' x 18' paved patio garden, accessible via bi-fold doors
High-spec kitchen with island and breakfast area
Three/four bedroom layout; two bathrooms plus a cloakroom
Leasehold with c.99 years remaining; ground rent £10
Built before 1900; walls likely solid brick with no added insulation
Excellent transport links — Parsons Green and Putney Bridge nearby
This recently renovated lower-ground/ground maisonette offers spacious, move-in accommodation across two floors, arranged as three/four bedrooms with two bathrooms plus a cloakroom. High-spec finishes include a contemporary kitchen/breakfast room with island and bi-fold doors that open onto a private 18' x 18' paved patio garden — a rare outdoor space for central-London living.
Set on a sought-after Parsons Green road, the flat sits within easy walking distance of Parsons Green and Putney Bridge stations, local boutiques, cafes and riverside green space. The size (approximately 1,464 sq ft / 136 sq m) and flexible layout suit a family seeking generous living space in a well-connected neighbourhood with highly rated local schools.
Practical points are straightforward: the lease has approximately 99 years remaining and a low ground rent of £10, and the property is leasehold. The building dates from before 1900 and walls are assumed to be solid brick without added insulation — buyers wanting higher thermal performance may consider secondary measures. Council tax is moderate and the area has average crime levels.
Overall this is a well-specified, low-maintenance home in move-in condition with genuine family appeal, immediate transport links and a private outdoor courtyard. It will particularly suit buyers prioritising space, finish and location, while those requiring long-term freehold ownership or extensive thermal upgrades should factor that into their plans.
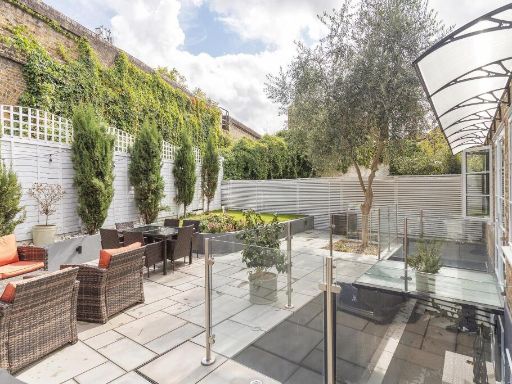 2 bedroom flat for sale in Fulham Park Gardens, London, SW6 — £1,300,000 • 2 bed • 2 bath • 1122 ft²
2 bedroom flat for sale in Fulham Park Gardens, London, SW6 — £1,300,000 • 2 bed • 2 bath • 1122 ft²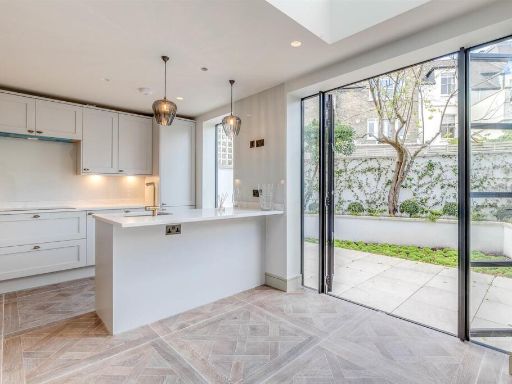 3 bedroom flat for sale in Fulham Park Gardens, London, SW6 — £1,675,000 • 3 bed • 2 bath • 1464 ft²
3 bedroom flat for sale in Fulham Park Gardens, London, SW6 — £1,675,000 • 3 bed • 2 bath • 1464 ft²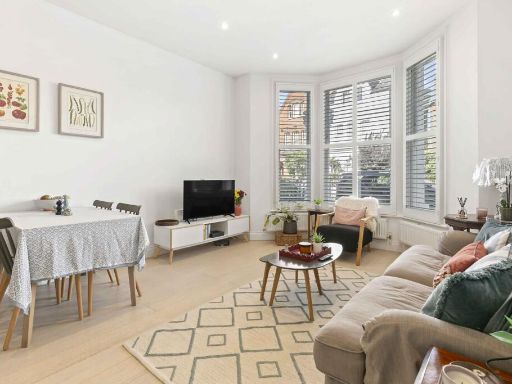 2 bedroom flat for sale in Fulham Park Gardens, Parsons Green, SW6 — £800,000 • 2 bed • 2 bath • 815 ft²
2 bedroom flat for sale in Fulham Park Gardens, Parsons Green, SW6 — £800,000 • 2 bed • 2 bath • 815 ft²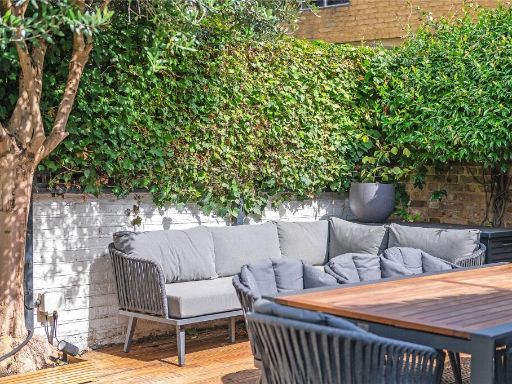 2 bedroom end of terrace house for sale in Fulham Park Gardens, London, SW6 — £1,100,000 • 2 bed • 1 bath • 959 ft²
2 bedroom end of terrace house for sale in Fulham Park Gardens, London, SW6 — £1,100,000 • 2 bed • 1 bath • 959 ft²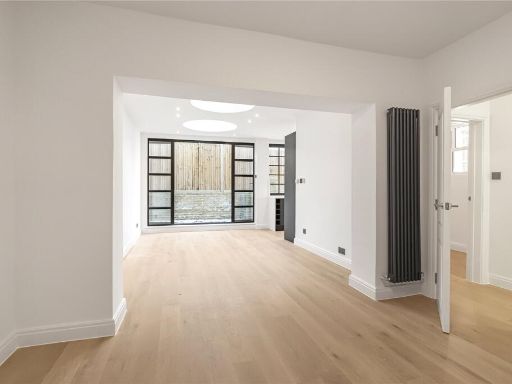 3 bedroom flat for sale in Fulham Road, London, SW6 — £900,000 • 3 bed • 2 bath • 915 ft²
3 bedroom flat for sale in Fulham Road, London, SW6 — £900,000 • 3 bed • 2 bath • 915 ft²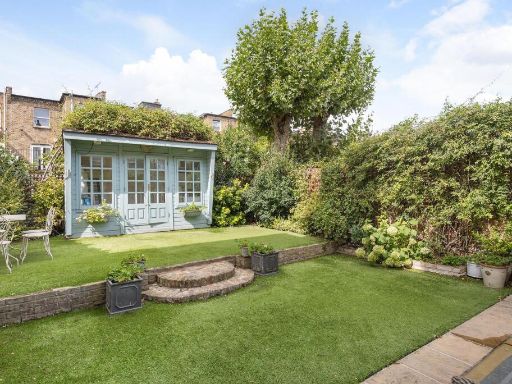 4 bedroom terraced house for sale in Fulham Park Gardens, London, SW6 — £3,250,000 • 4 bed • 3 bath • 2874 ft²
4 bedroom terraced house for sale in Fulham Park Gardens, London, SW6 — £3,250,000 • 4 bed • 3 bath • 2874 ft²
