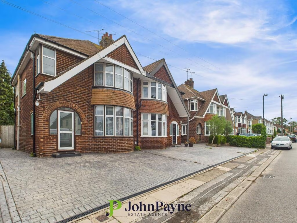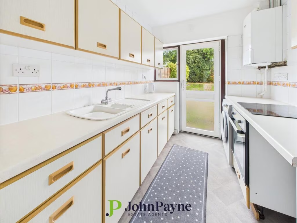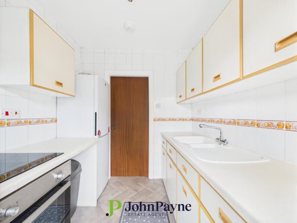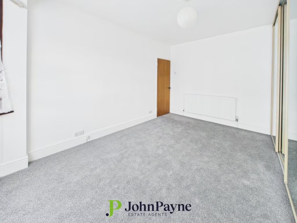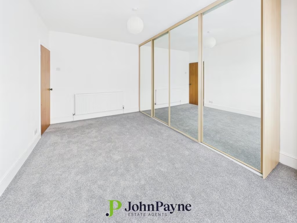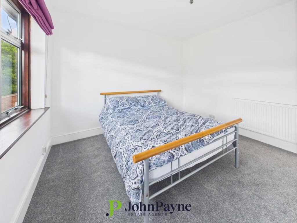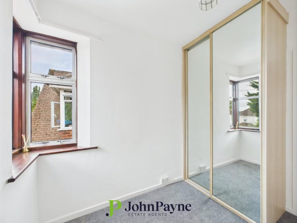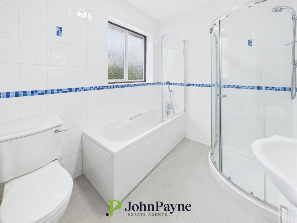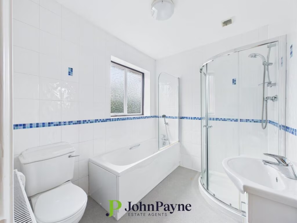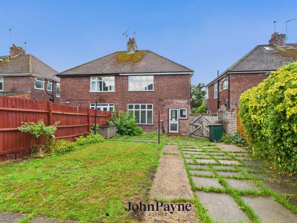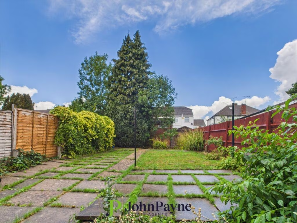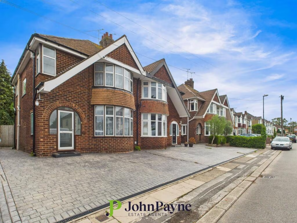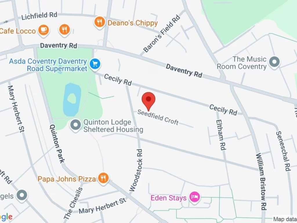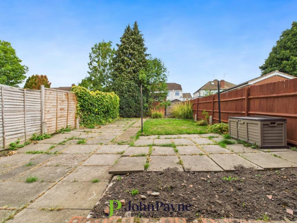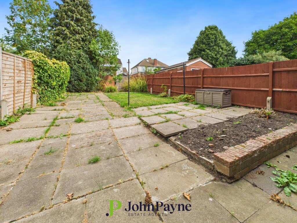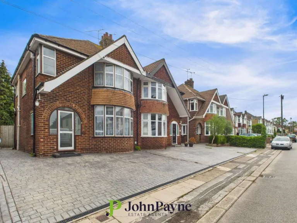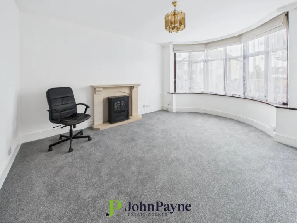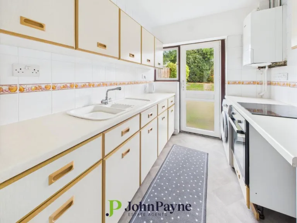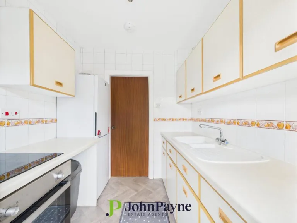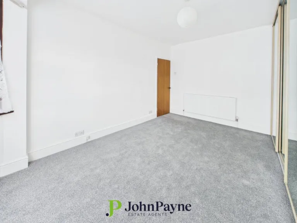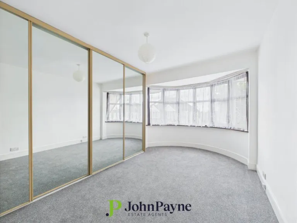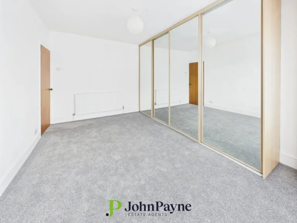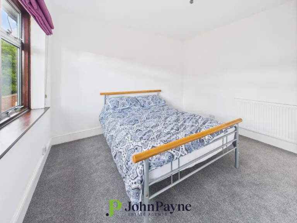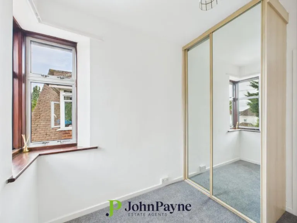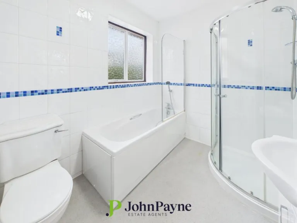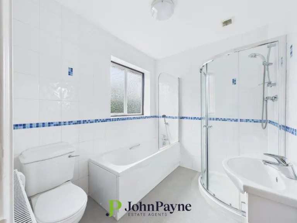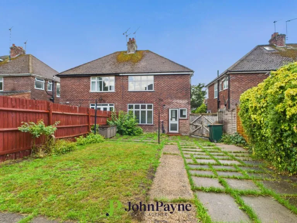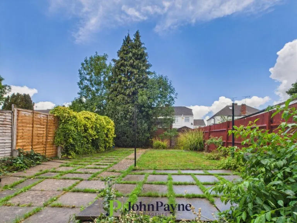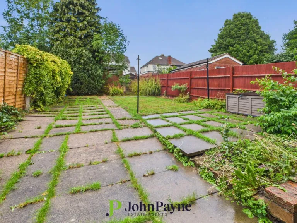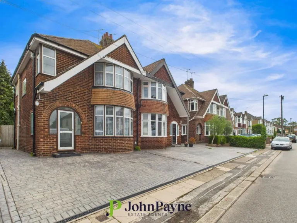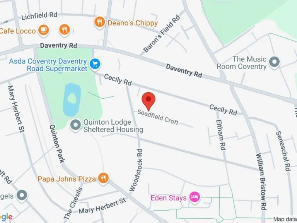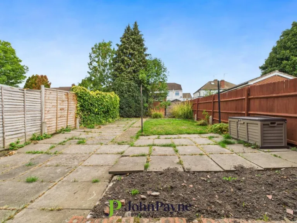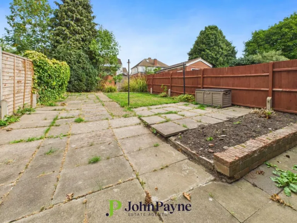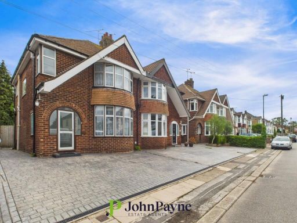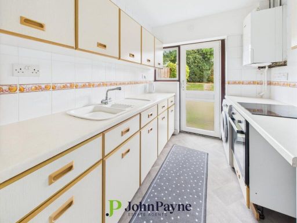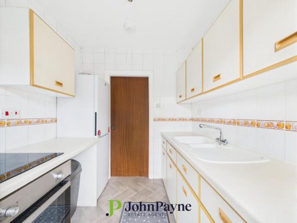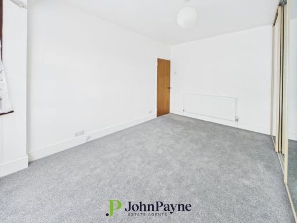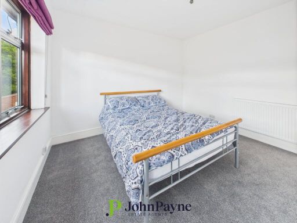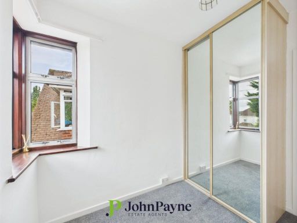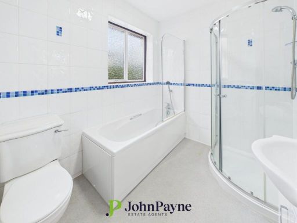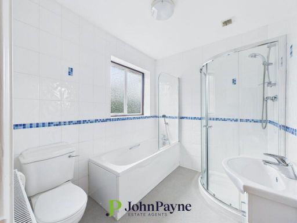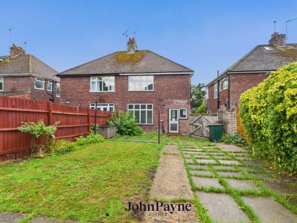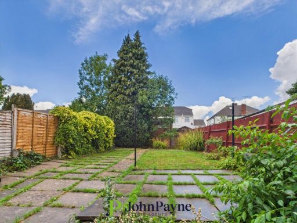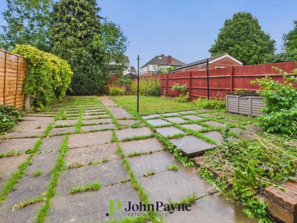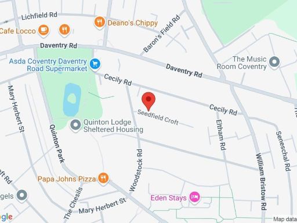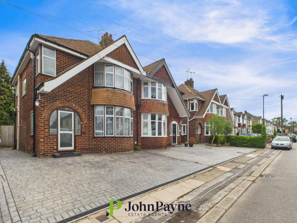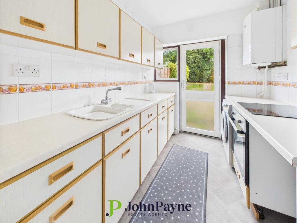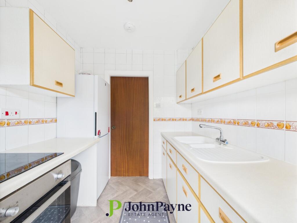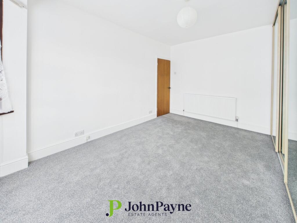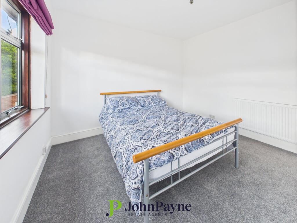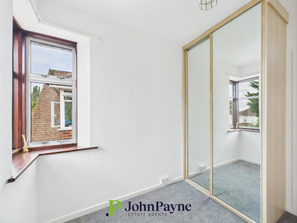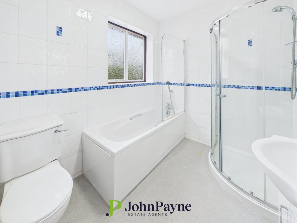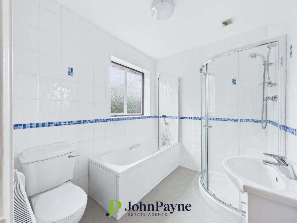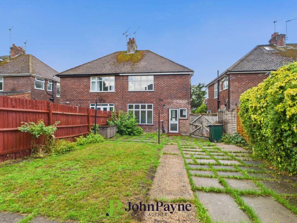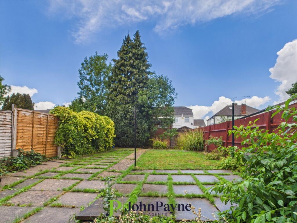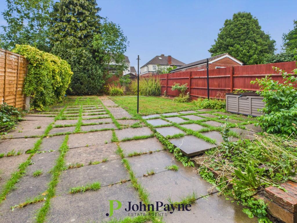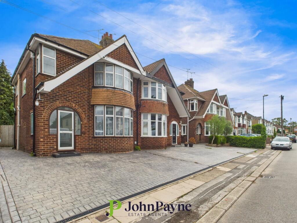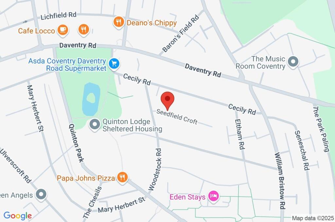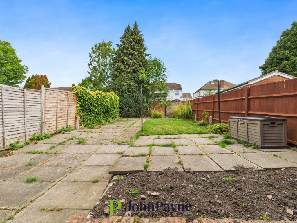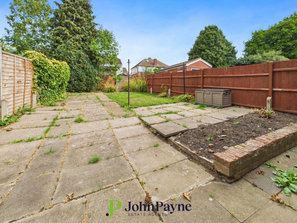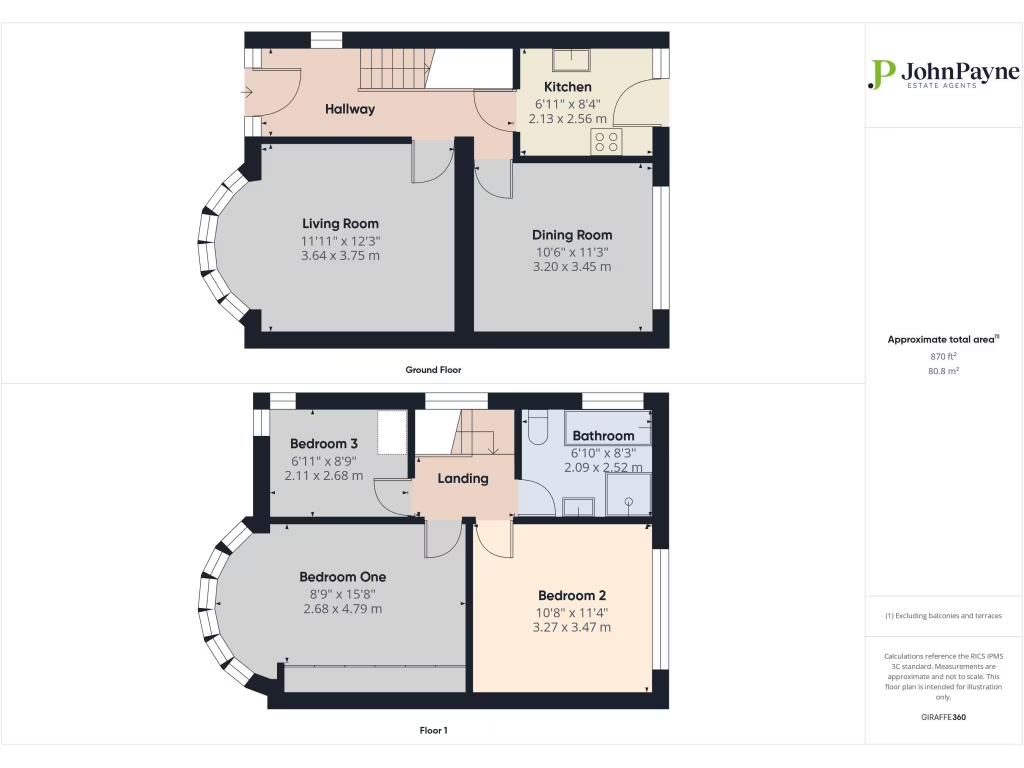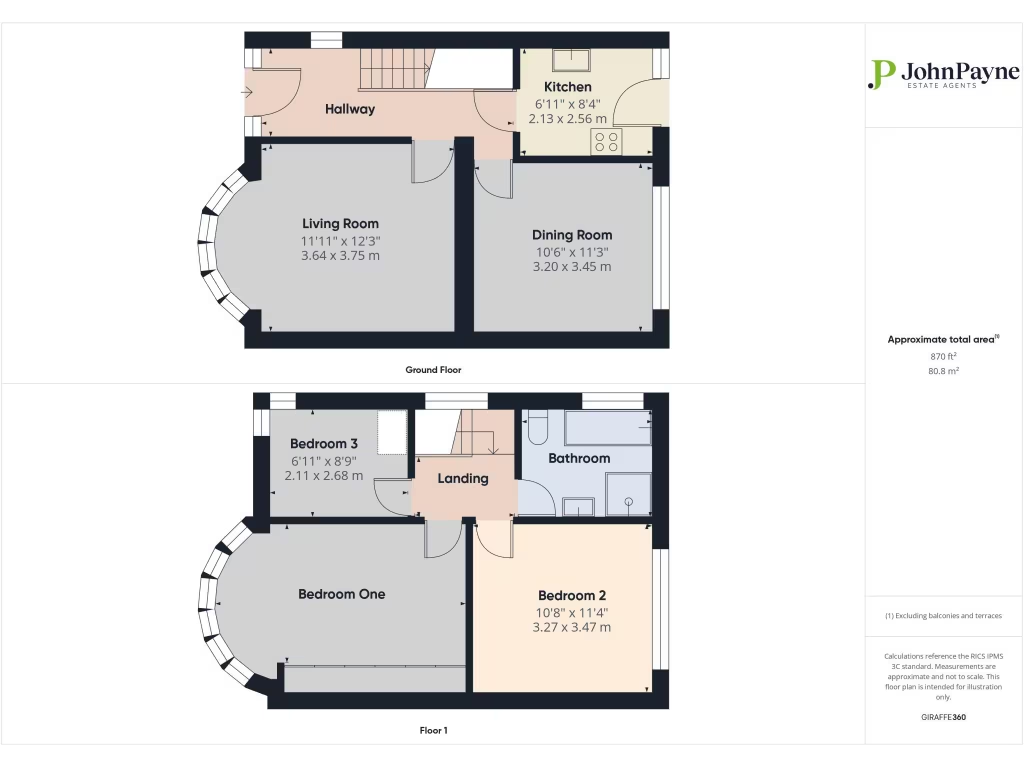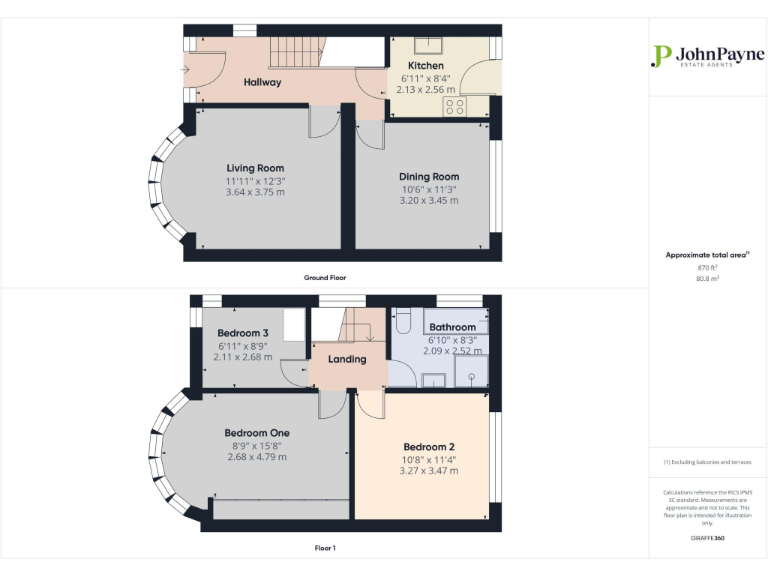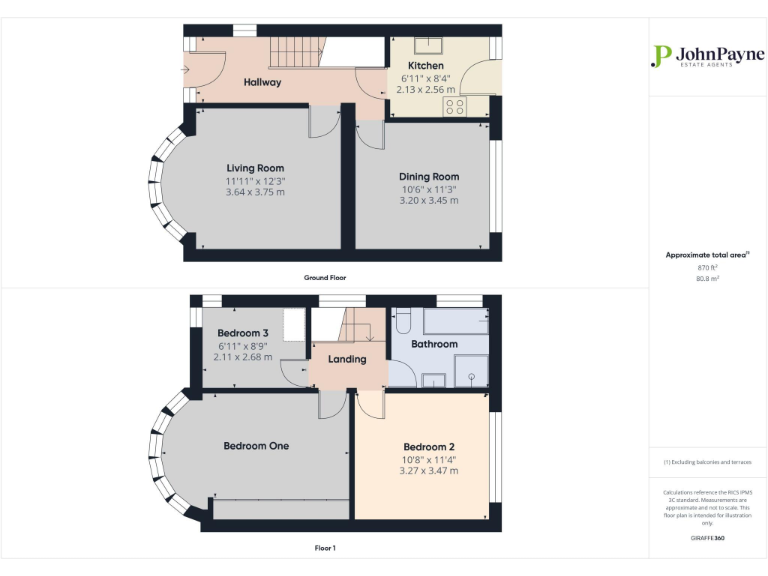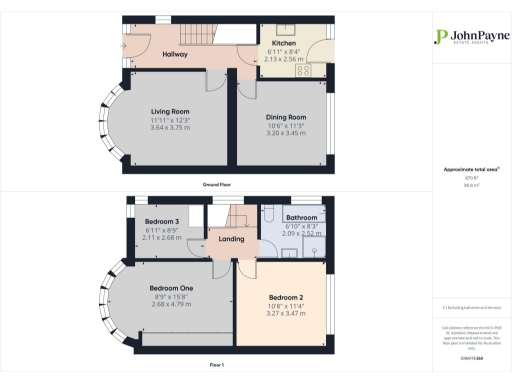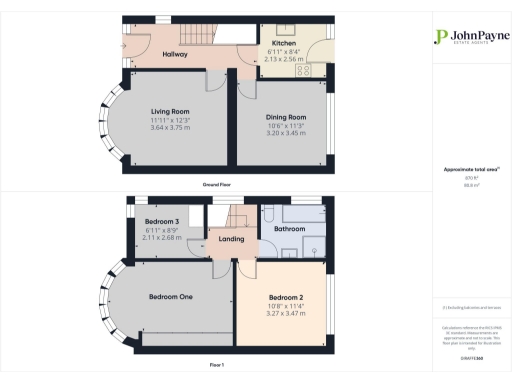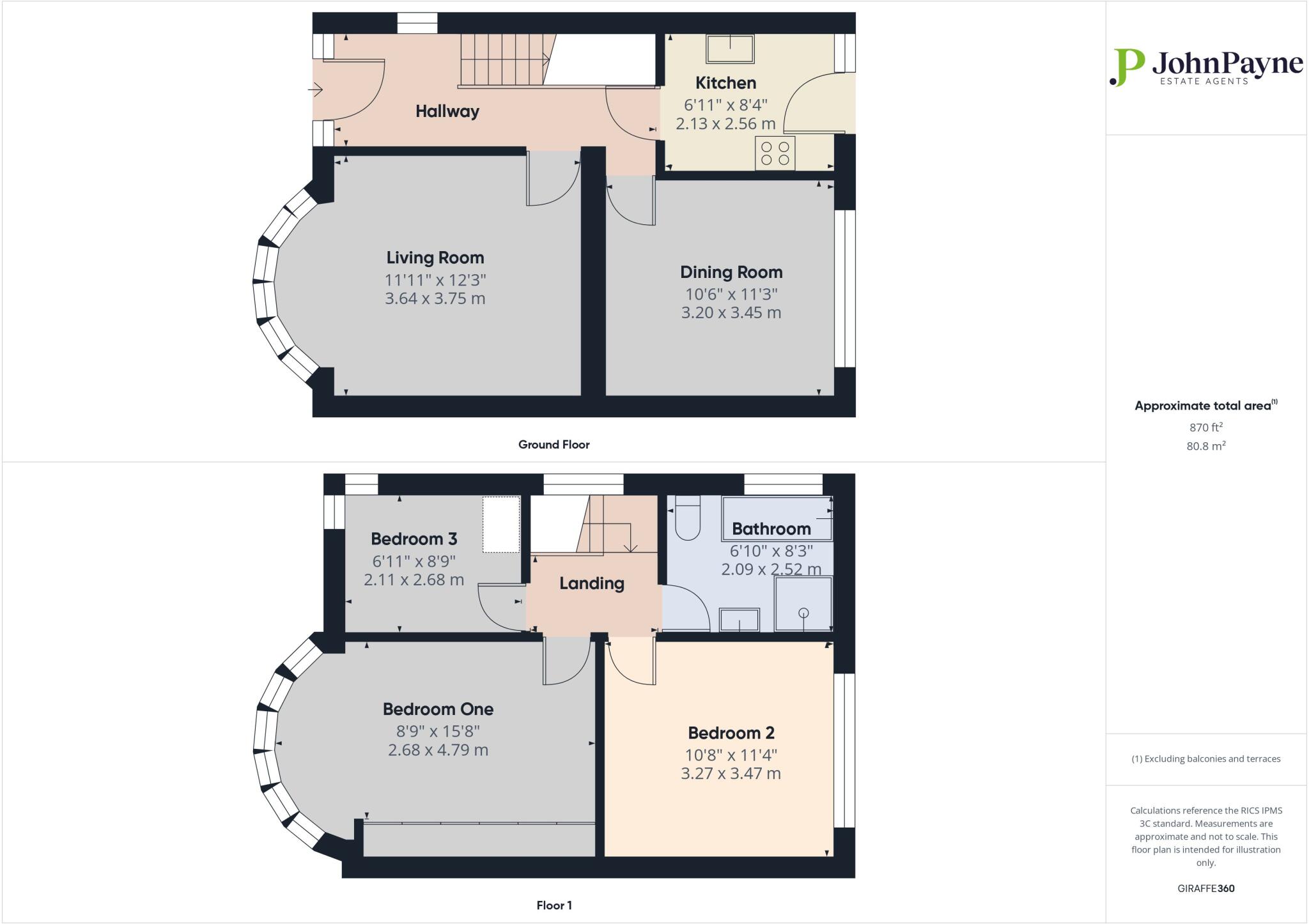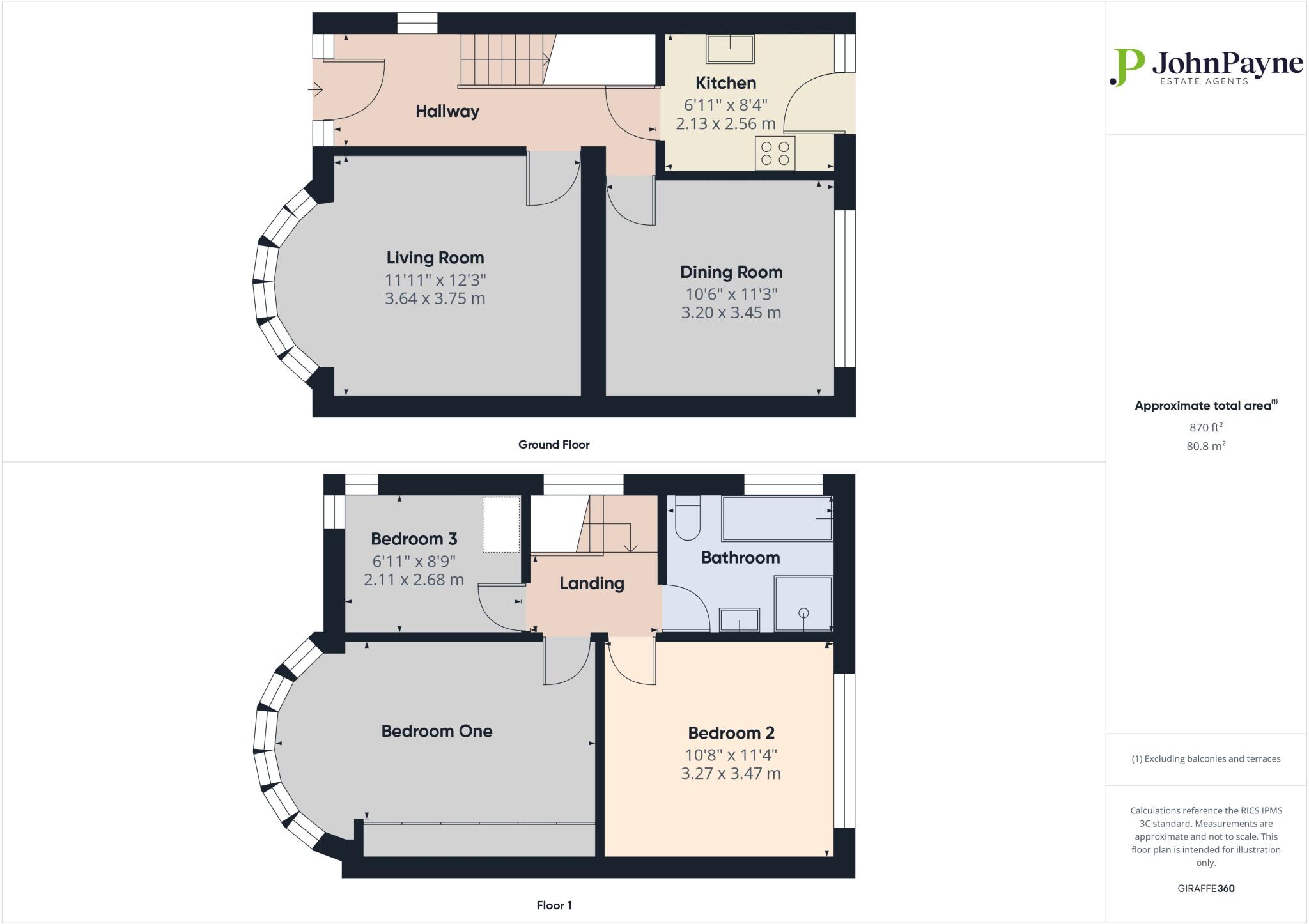Summary - 11 SEEDFIELD CROFT CV3 5HU
3 bed 1 bath Semi-Detached
Chain-free 1930s semi-detached house with three bedrooms
Two reception rooms with scope to create a kitchen-diner (subject to permissions)
Private driveway and gated rear access to a decent-size garden
Two bedrooms include fitted wardrobes; new carpets throughout
Single four-piece bathroom only — one bathroom for three bedrooms
Cavity walls assumed uninsulated; further energy upgrades likely needed
Double glazing present but install date unknown; mains gas boiler heating
Fast broadband, affordable council tax, family-oriented Cheylesmore location
Set on a pleasant residential street in Cheylesmore, this chain-free 1930s semi offers a straightforward family home with immediate move-in potential. Three bedrooms (two with fitted wardrobes), two reception rooms and a four-piece bathroom suit family routines, while bay windows bring generous daylight into the living spaces.
The plot is a genuine asset: a decent private garden with gated rear access and off-street parking via a private driveway. There’s clear scope to modernise and reconfigure—opening the reception into the kitchen could create a spacious kitchen-diner (subject to permissions), adding contemporary family living space and value.
Practical details are in place: mains gas central heating with boiler and radiators, double glazing (install date unknown) and fast local broadband. Council tax is described as affordable and the property is freehold, making it attractive to buyers seeking a straightforward purchase in an established neighbourhood.
Be transparent about upgrade needs: the cavity walls were built without assumed insulation and the house would benefit from modernisation in places despite new carpets. For families, the location is a strong draw — several ‘Good’ rated primary and secondary schools are nearby, plus local amenities and good transport links into Coventry.
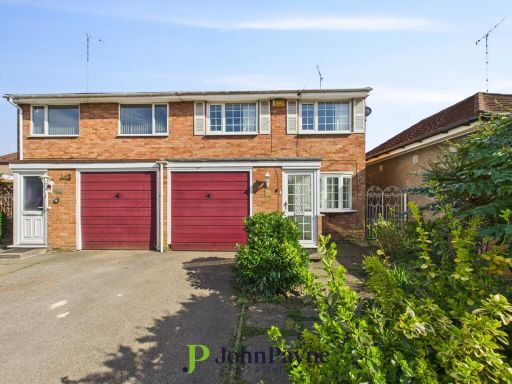 3 bedroom semi-detached house for sale in Woodstock Road, Cheylesmore, Coventry, CV3 — £240,000 • 3 bed • 1 bath • 957 ft²
3 bedroom semi-detached house for sale in Woodstock Road, Cheylesmore, Coventry, CV3 — £240,000 • 3 bed • 1 bath • 957 ft² 3 bedroom semi-detached house for sale in Woodstock Road, Cheylesmore, Coventry, CV3 — £250,000 • 3 bed • 2 bath • 962 ft²
3 bedroom semi-detached house for sale in Woodstock Road, Cheylesmore, Coventry, CV3 — £250,000 • 3 bed • 2 bath • 962 ft²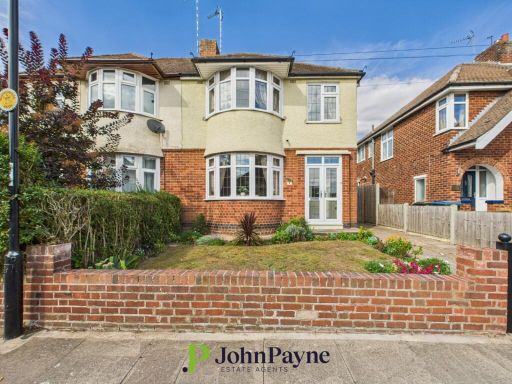 3 bedroom semi-detached house for sale in Seedfield Croft, Cheylesmore, Coventry, CV3 — £280,000 • 3 bed • 1 bath • 869 ft²
3 bedroom semi-detached house for sale in Seedfield Croft, Cheylesmore, Coventry, CV3 — £280,000 • 3 bed • 1 bath • 869 ft²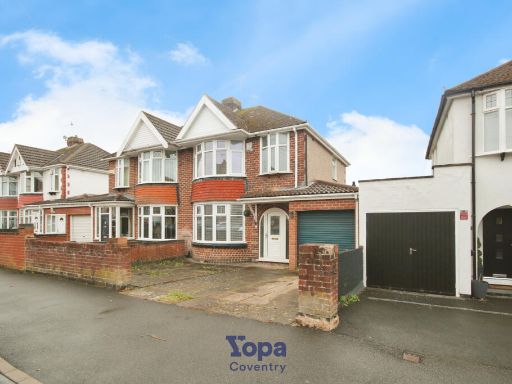 3 bedroom semi-detached house for sale in Montalt Road, Coventry, CV3 — £325,000 • 3 bed • 2 bath • 950 ft²
3 bedroom semi-detached house for sale in Montalt Road, Coventry, CV3 — £325,000 • 3 bed • 2 bath • 950 ft²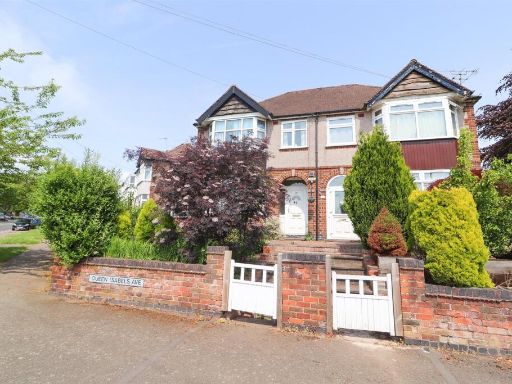 3 bedroom semi-detached house for sale in Queen Isabels Avenue, Cheylesmore, Coventry, CV3 — £280,000 • 3 bed • 1 bath • 1078 ft²
3 bedroom semi-detached house for sale in Queen Isabels Avenue, Cheylesmore, Coventry, CV3 — £280,000 • 3 bed • 1 bath • 1078 ft²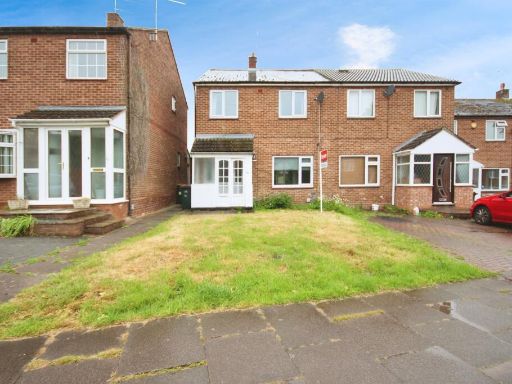 3 bedroom semi-detached house for sale in Black Prince Avenue, Coventry, CV3 — £240,000 • 3 bed • 1 bath • 905 ft²
3 bedroom semi-detached house for sale in Black Prince Avenue, Coventry, CV3 — £240,000 • 3 bed • 1 bath • 905 ft²