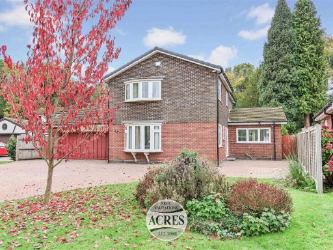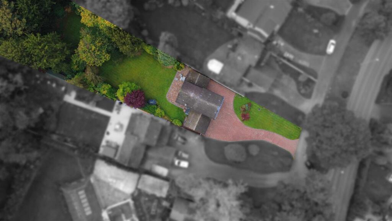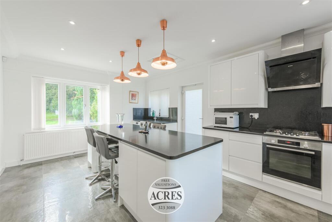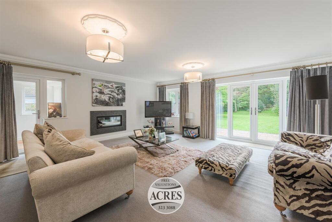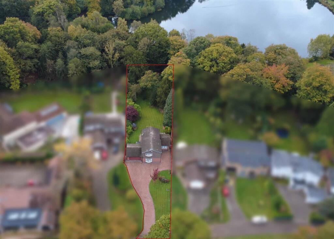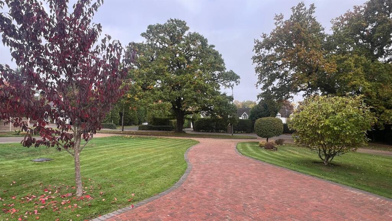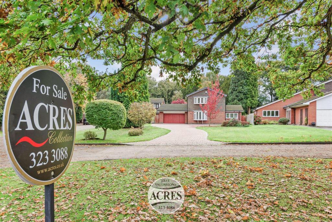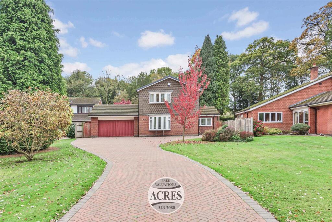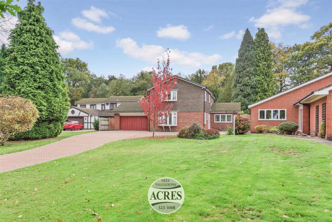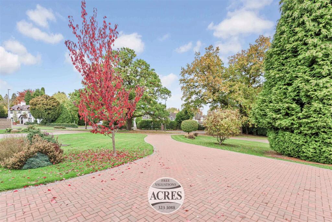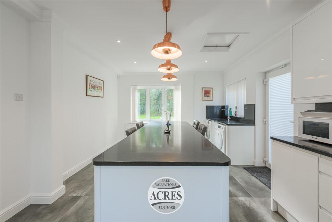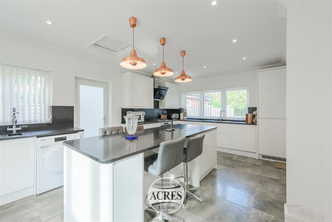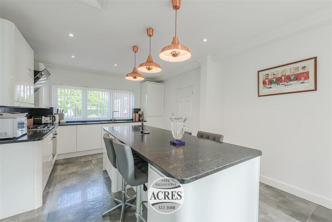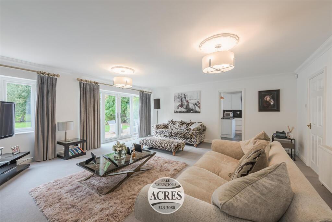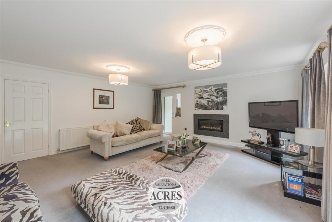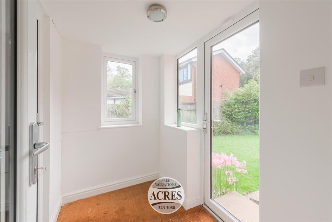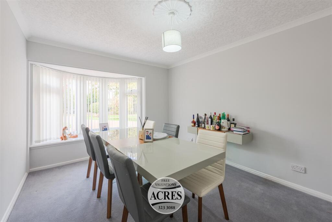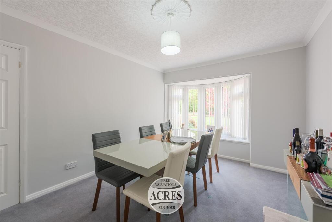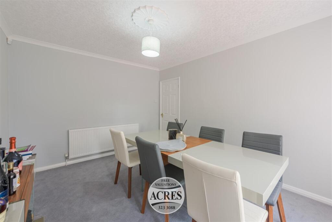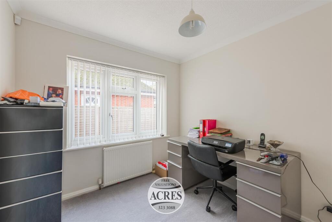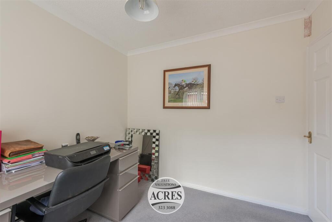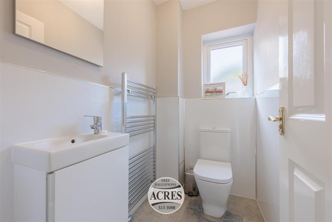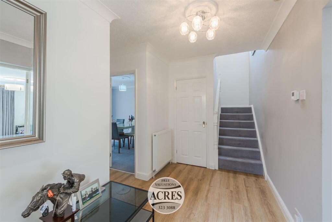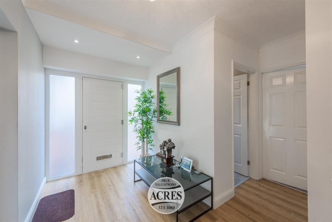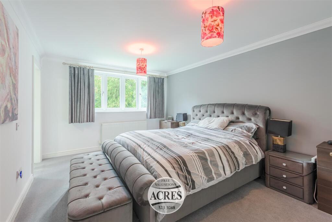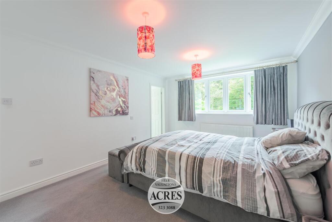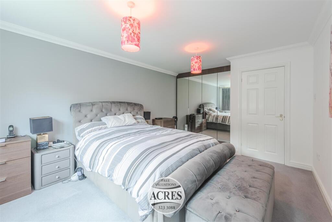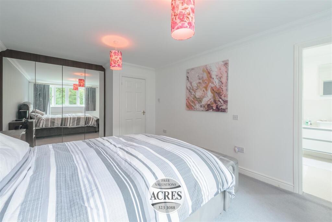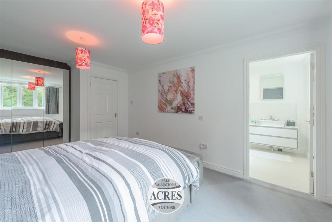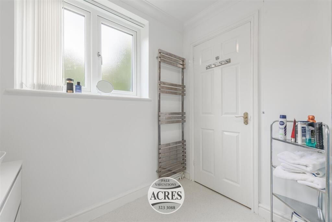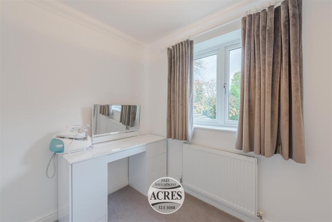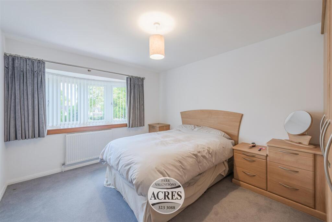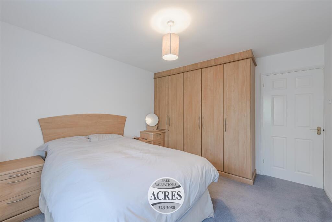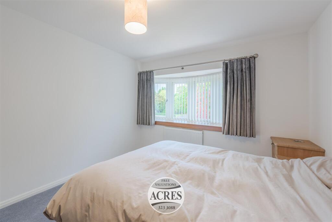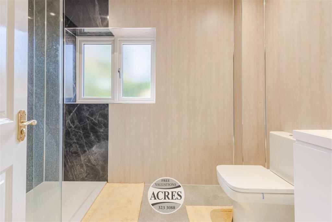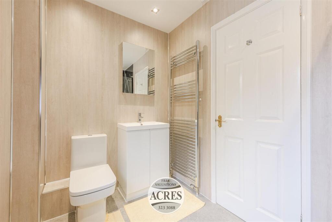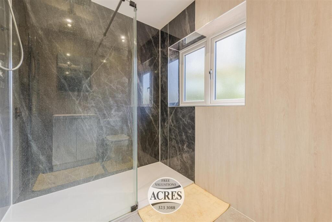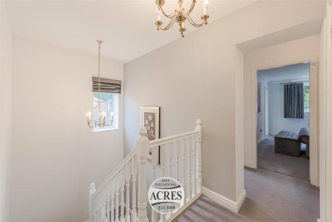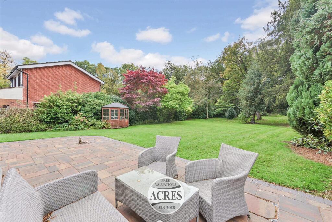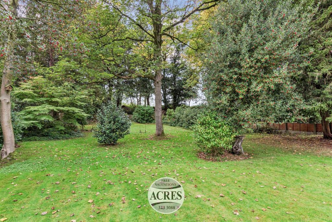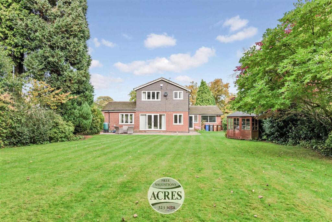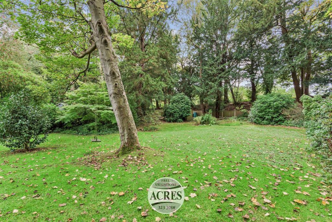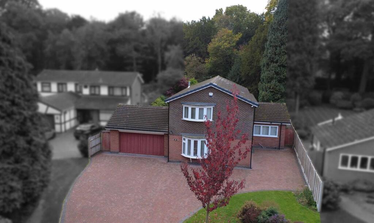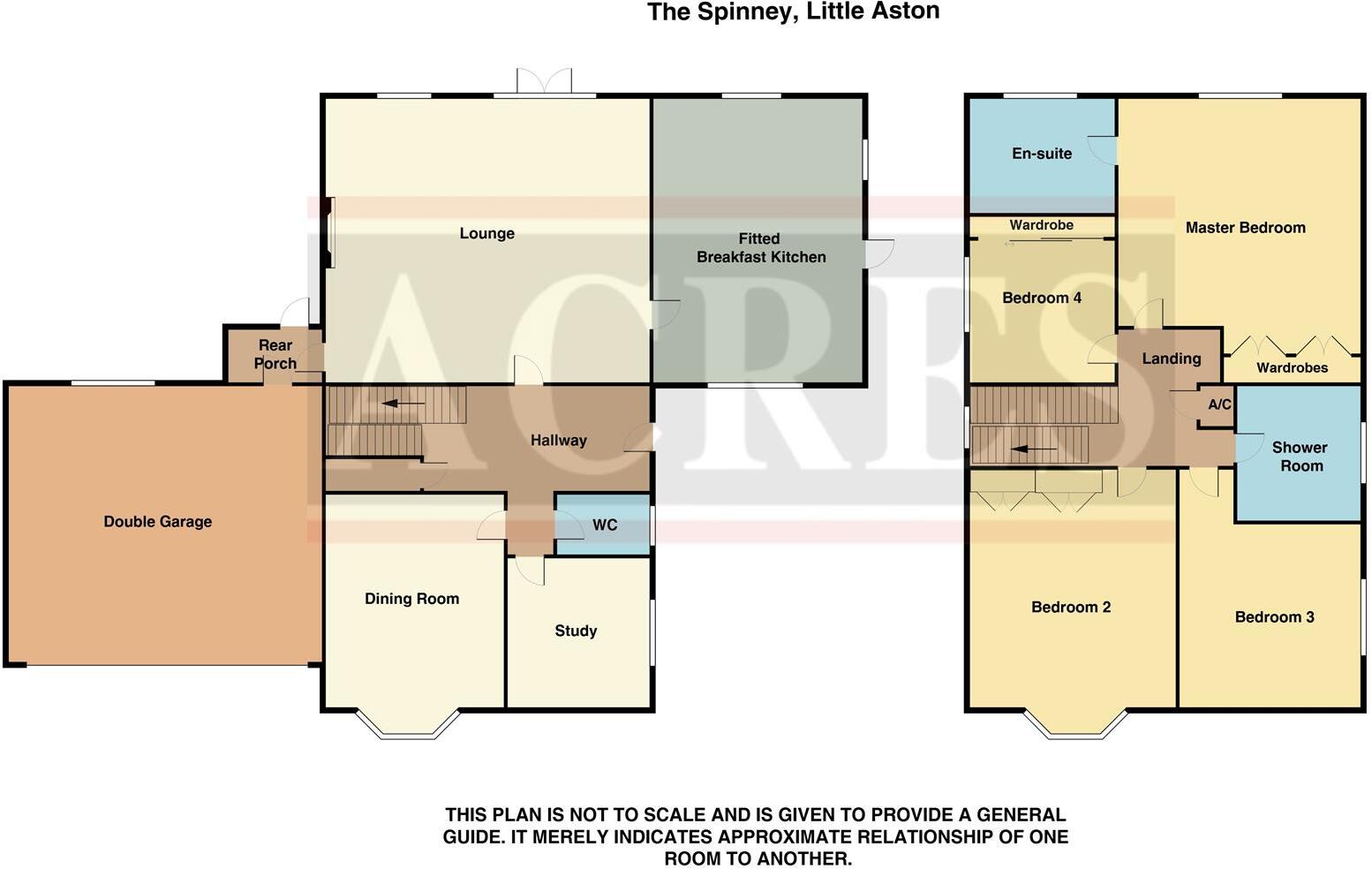Summary - 2 THE SPINNEY LITTLE ASTON SUTTON COLDFIELD B74 3BL
4 bed 2 bath Detached
Spacious four-bedroom home on a large, private plot with extension potential.
- Four bedrooms, three with fitted wardrobes
- Principal bedroom with white en-suite shower room
- Comprehensively refitted breakfast kitchen with central island
- Spacious rear lounge with French doors to mature garden
- Separate dining room and study/play room for flexible use
- Double garage with electric remote door; check vehicle suitability
- Large secluded plot with potential to enlarge (STPP)
- Council tax band G; higher running costs than typical
Set well back from the road on an exceptionally generous, mature plot in Little Aston, this deceptive four-bedroom detached home suits a growing family seeking space and scope. The principal bedroom includes two fitted wardrobes and a white en-suite shower room; three further bedrooms provide good flexibility for children, guests or a home office. The large rear lounge with French doors looks out over a treed, secluded garden, while a separate dining room and a study/play room add practical family living areas.
The kitchen has been comprehensively refitted with handleless units, granite worktops, integrated appliances and a central island — a natural hub for informal meals and entertaining. Ground-floor conveniences include a guests’ WC, a useful laundry area and a double garage with an electric remote-controlled door. The property benefits from double glazing, gas central heating and an EPC rating of C.
The plot offers clear potential for enlargement (subject to planning permission), making this attractive to families wanting long-term adaptability or to extend living space. Schools, local shops and transport links including the Cross City rail line are close by, and nearby open fields provide pleasant outdoor access.
Notable considerations: the property is in council tax band G so running costs will be higher than average for the area; the main shower room is currently arranged as a shower rather than a family bath but can be reconfigured. The double garage has generous dimensions but buyers should check vehicle suitability. All measurements are approximate and buyers are advised to commission their own surveys and checks.
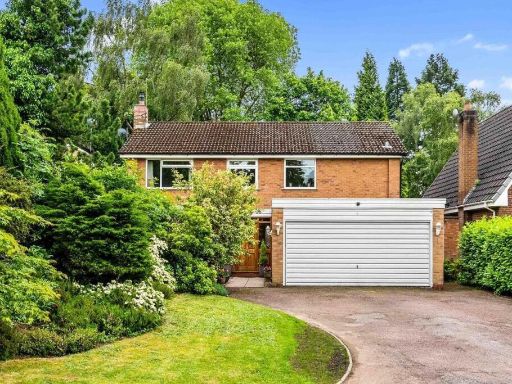 4 bedroom detached house for sale in Claverdon Drive, Little Aston, Sutton Coldfield, B74 — £1,000,000 • 4 bed • 2 bath • 3585 ft²
4 bedroom detached house for sale in Claverdon Drive, Little Aston, Sutton Coldfield, B74 — £1,000,000 • 4 bed • 2 bath • 3585 ft²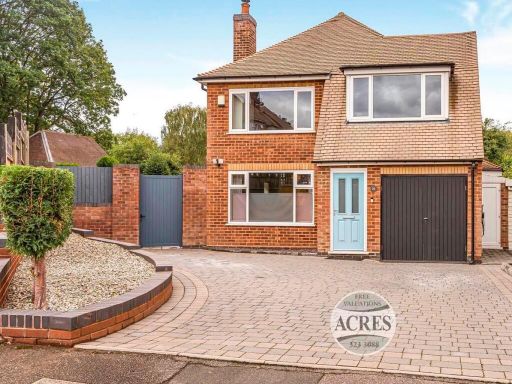 4 bedroom detached house for sale in The Grove, Little Aston, Sutton Coldfield, B74 — £695,000 • 4 bed • 2 bath • 1473 ft²
4 bedroom detached house for sale in The Grove, Little Aston, Sutton Coldfield, B74 — £695,000 • 4 bed • 2 bath • 1473 ft²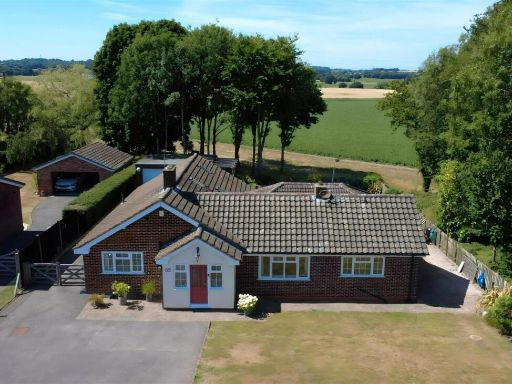 3 bedroom detached bungalow for sale in Forge Lane, Little Aston, Sutton Coldfield, B74 — £825,000 • 3 bed • 2 bath • 2497 ft²
3 bedroom detached bungalow for sale in Forge Lane, Little Aston, Sutton Coldfield, B74 — £825,000 • 3 bed • 2 bath • 2497 ft²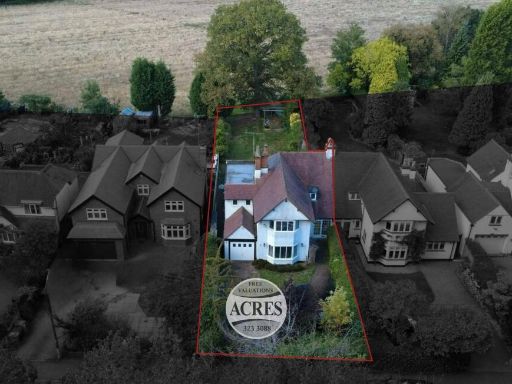 4 bedroom semi-detached house for sale in Aldridge Road, Aldridge, Walsall, WS9 — £800,000 • 4 bed • 2 bath • 2139 ft²
4 bedroom semi-detached house for sale in Aldridge Road, Aldridge, Walsall, WS9 — £800,000 • 4 bed • 2 bath • 2139 ft²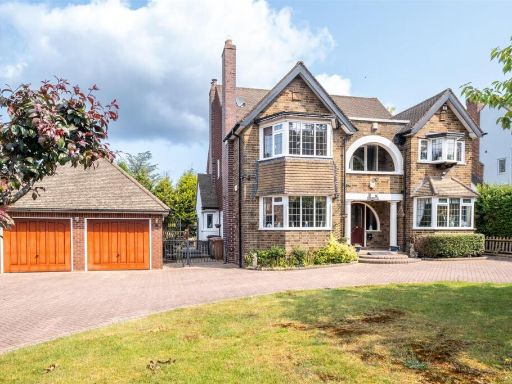 3 bedroom house for sale in Talbot Avenue, Little Aston, Sutton Coldfield, B74 — £1,150,000 • 3 bed • 3 bath • 2426 ft²
3 bedroom house for sale in Talbot Avenue, Little Aston, Sutton Coldfield, B74 — £1,150,000 • 3 bed • 3 bath • 2426 ft²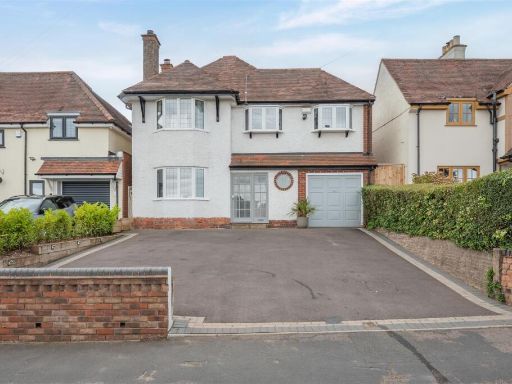 5 bedroom detached house for sale in Little Aston Lane, Sutton Coldfield, B74 — £800,000 • 5 bed • 1 bath • 1671 ft²
5 bedroom detached house for sale in Little Aston Lane, Sutton Coldfield, B74 — £800,000 • 5 bed • 1 bath • 1671 ft²































































































