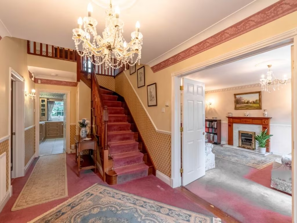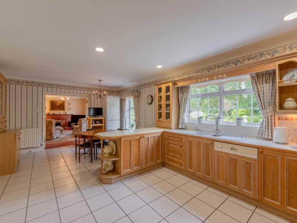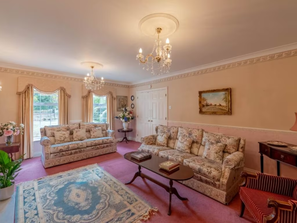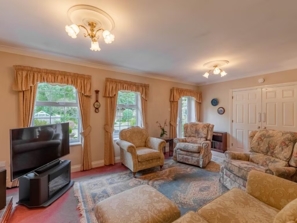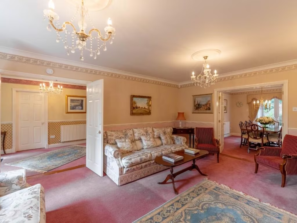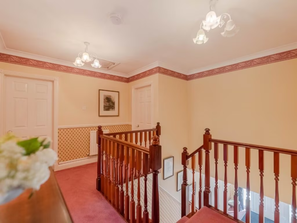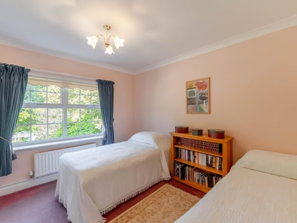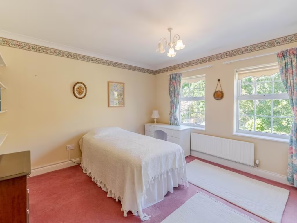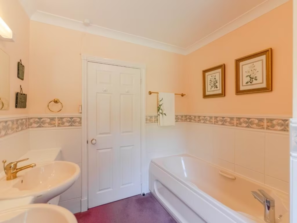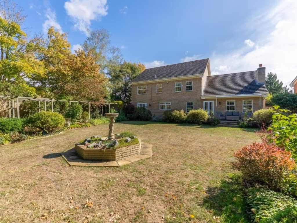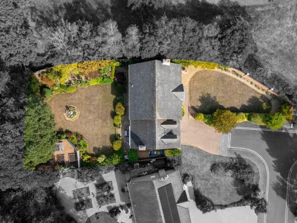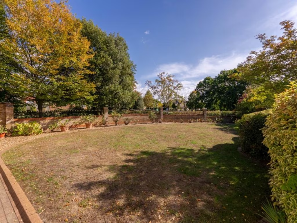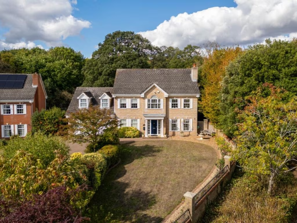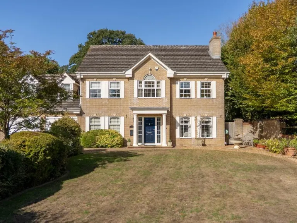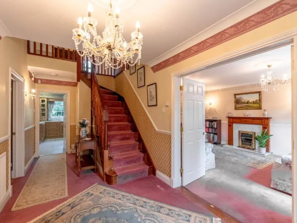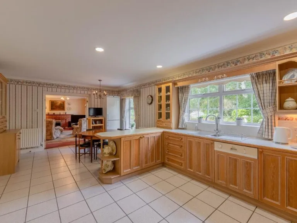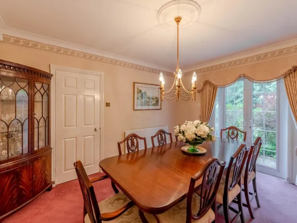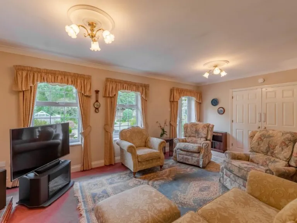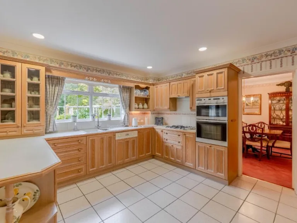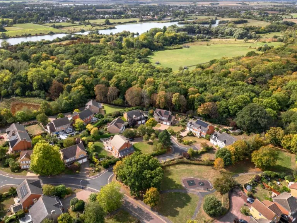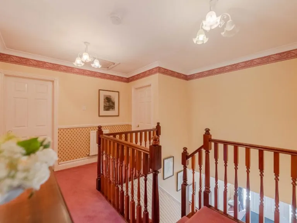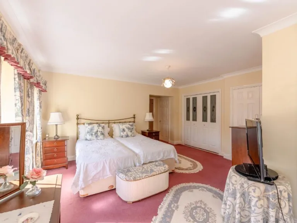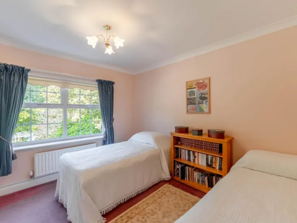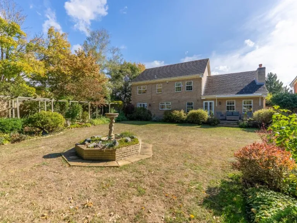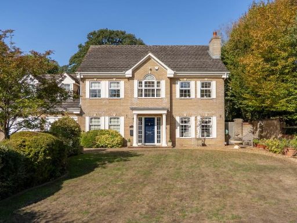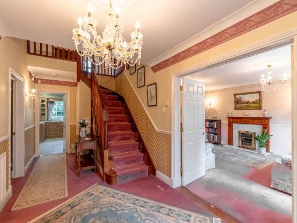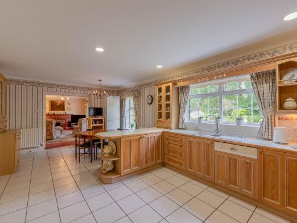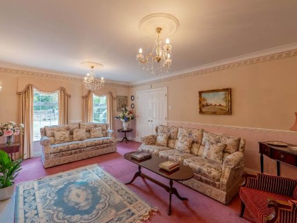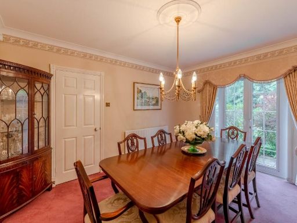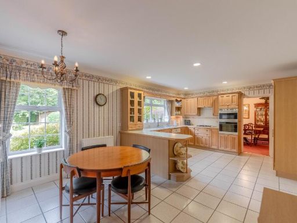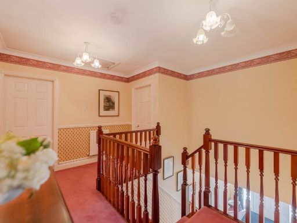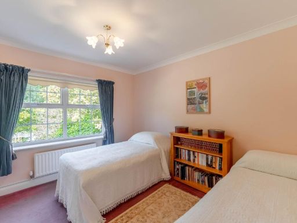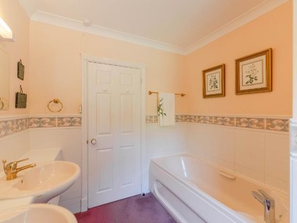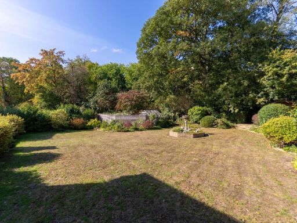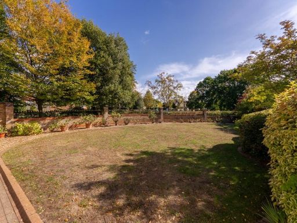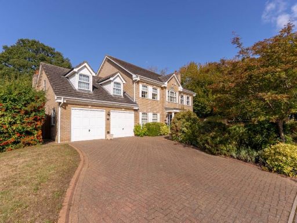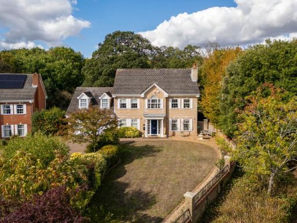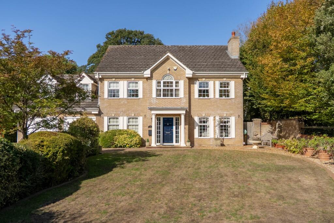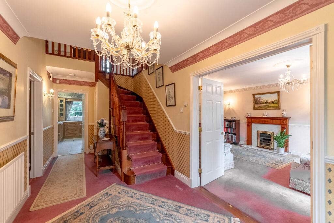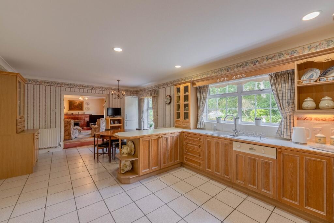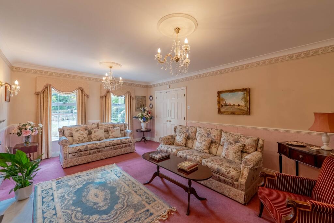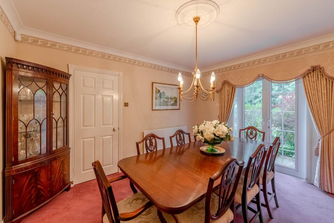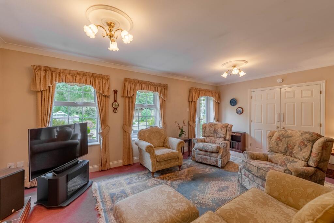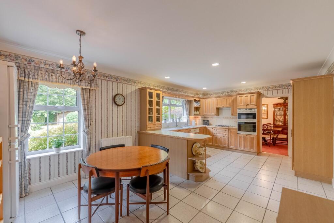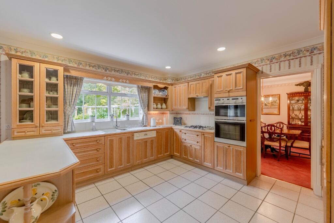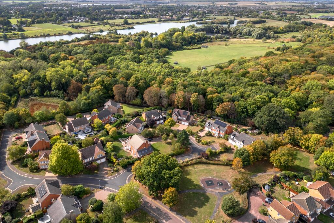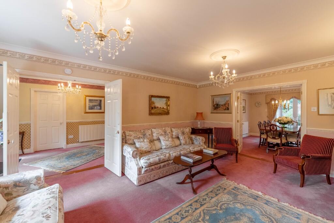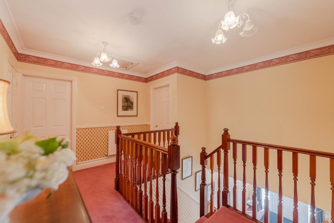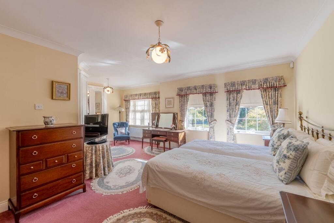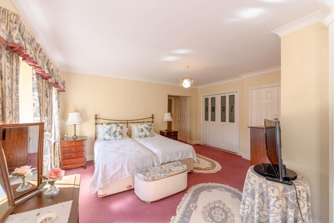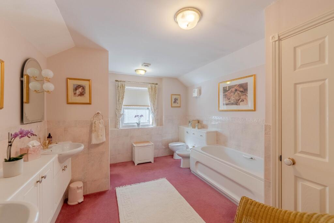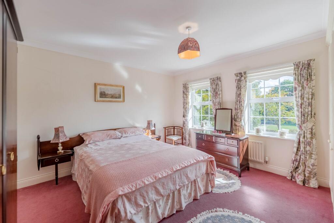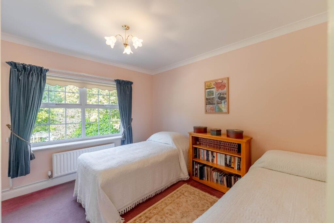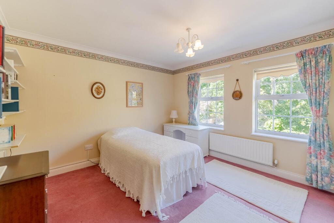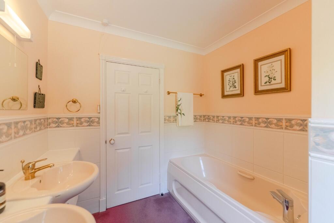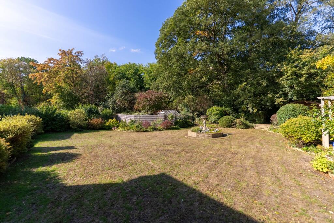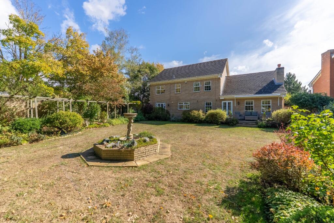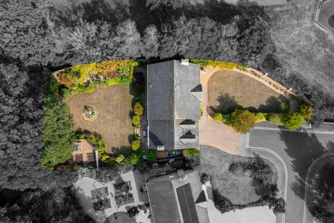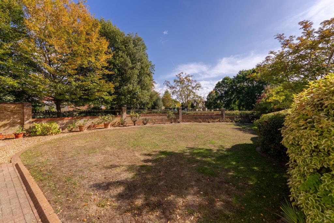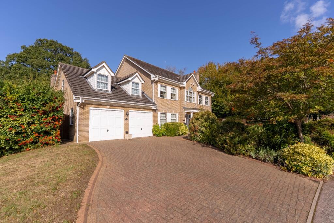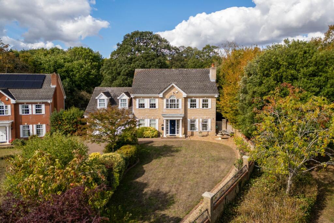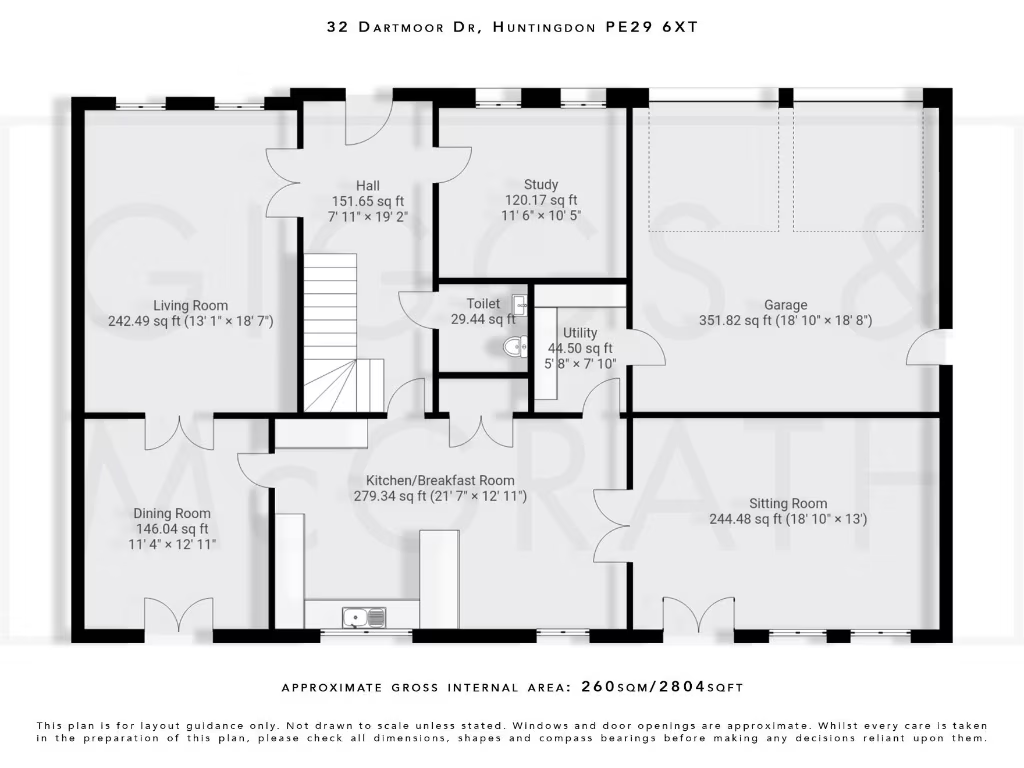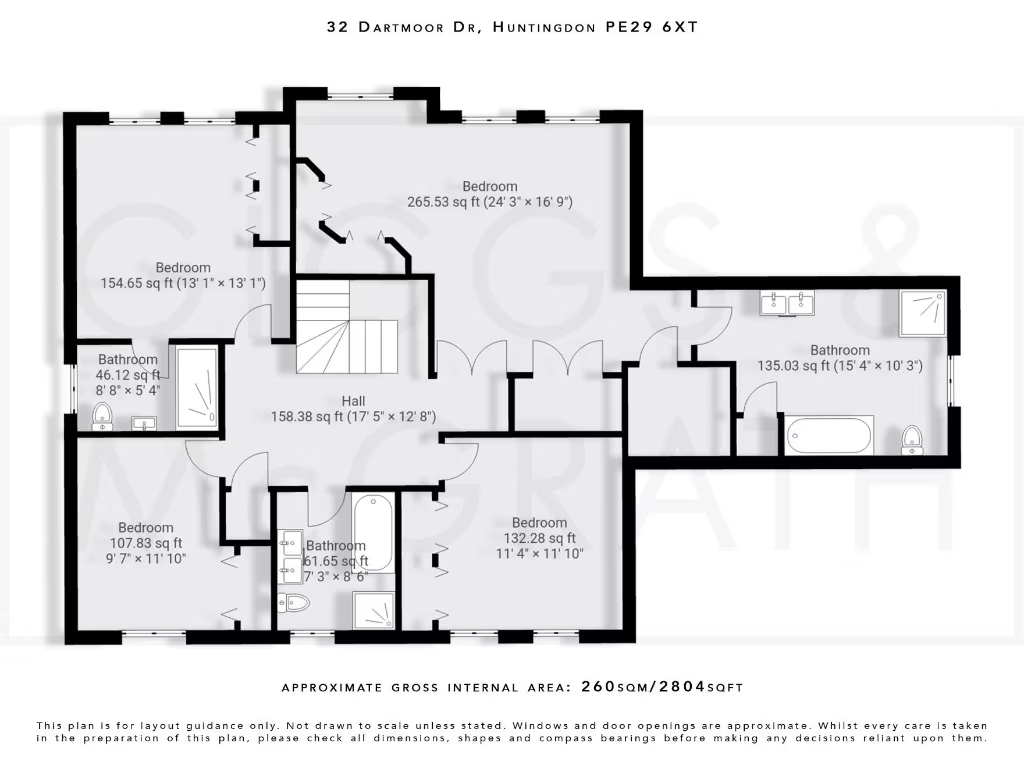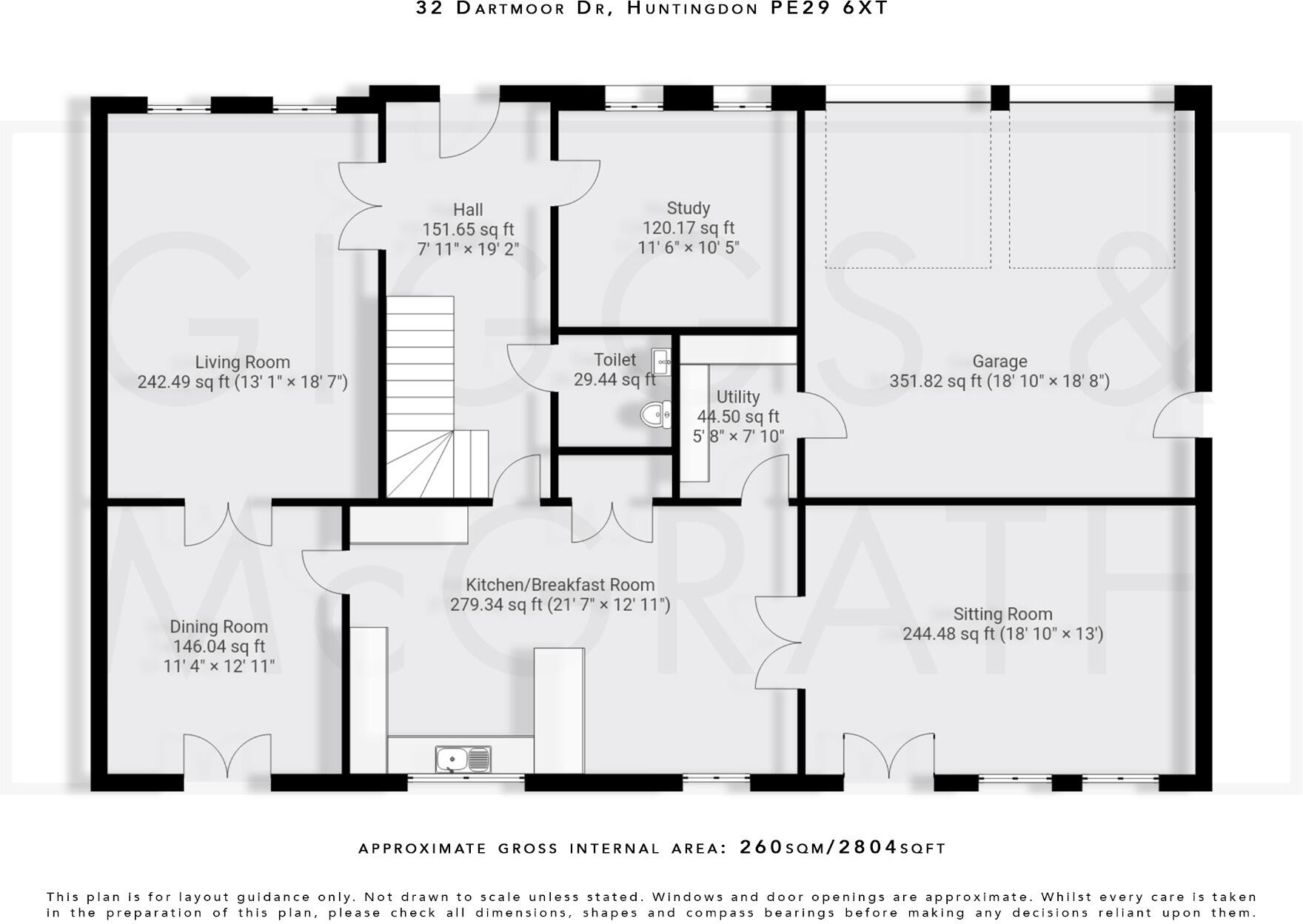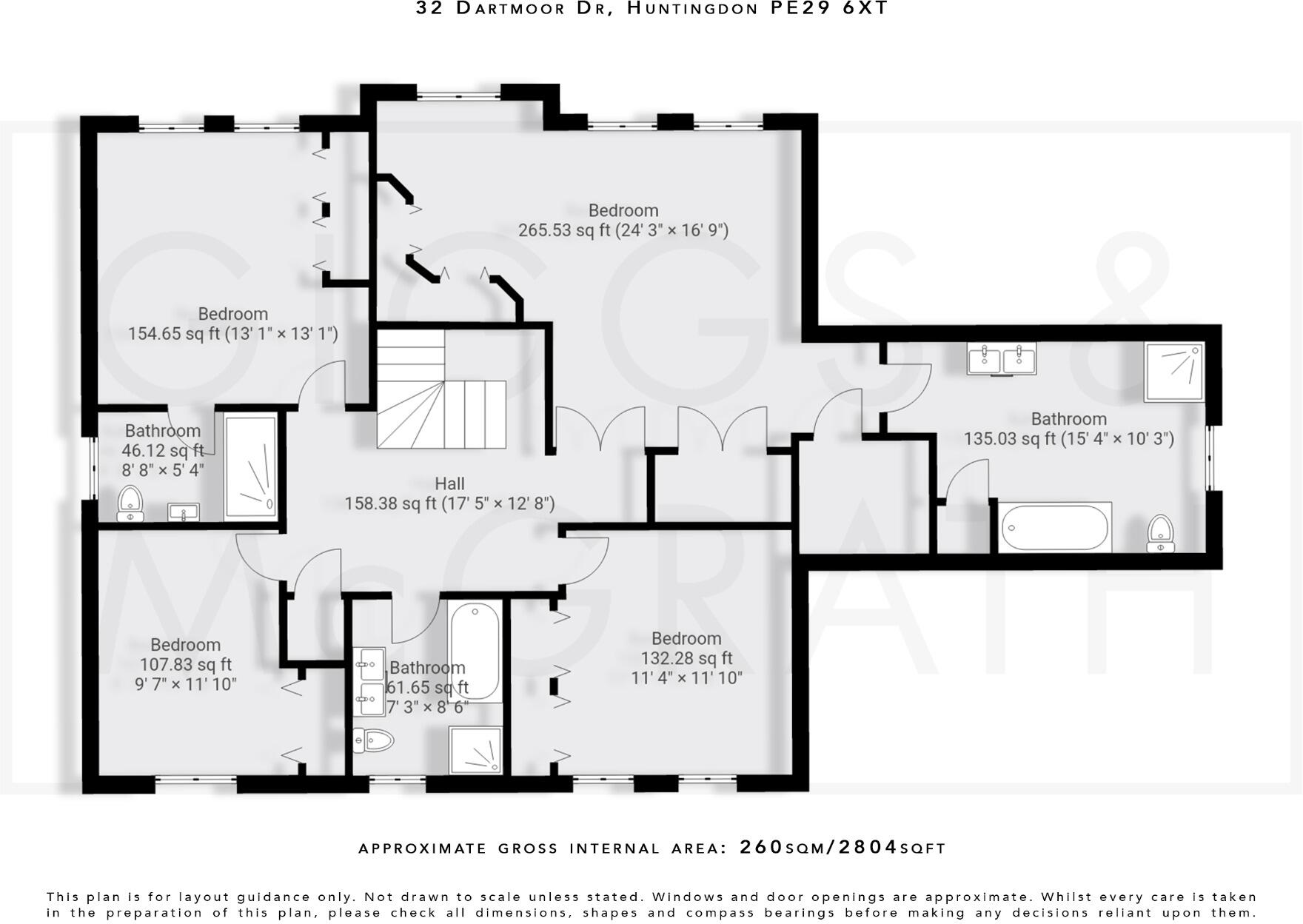Summary - 32, DARTMOOR DRIVE, HUNTINGDON PE29 6XT
4 bed 3 bath Detached
Spacious living, parkside garden and easy rail links for family life.
- Nearly 3,000 sq ft of versatile family accommodation
- West-facing private garden backing onto Hinchingbrooke Country Park
- Principal suite with walk-in wardrobe and large en-suite bathroom
- Open-plan kitchen/diner, separate utility and walk-in pantry
- Double garage with electric doors and EV charging point
- Short walk to Huntingdon mainline station and Hinchingbrooke School
- Council Tax Band G — running costs likely above average
- Local crime reported as above average for the area
A rare family home available for the first time in over 25 years, this substantial detached property offers nearly 3,000 sq ft of flexible living arranged over two floors. The house sits on a large plot with a west-facing rear garden that directly backs onto Hinchingbrooke Country Park, giving easy access to miles of walks and outdoor space for children and pets. The appealing layout includes four reception rooms and an open-plan kitchen/diner with a separate utility and walk-in pantry, ideal for everyday family life and entertaining.
The first floor is arranged around a part-galleried landing and features four double bedrooms. The principal suite includes a walk-in wardrobe and a large en-suite bathroom; a second bedroom also benefits from its own en-suite. Practical features include a double garage with electric doors and an EV charging point, plus a wide driveway providing ample parking for multiple vehicles. The property is offered freehold and chain free, making it straightforward to move quickly.
Buyers should note a few important practical points. Council tax is in a high band (Band G), so running costs will be above average. Reported local crime levels are above average for the area. The home retains traditional interior finishes that reflect long-term family ownership and may require updating to suit a contemporary taste; double glazing is present but install dates are unknown. The property was constructed in the early 1990s, so mechanical systems or decorative elements might need attention depending on buyer expectations.
Well located for Hinchingbrooke School and a short walk from Huntingdon mainline station, this house suits families seeking space, convenience and immediate access to green space. Internal inspection is recommended to appreciate scale, layout and garden aspect fully.
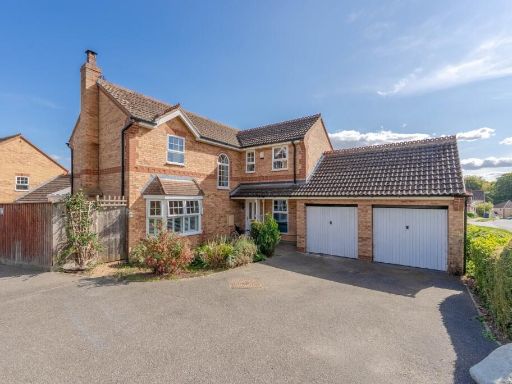 4 bedroom detached house for sale in Scholars Avenue, Huntingdon, Cambridgeshire, PE29 6GP, PE29 — £475,000 • 4 bed • 2 bath • 1680 ft²
4 bedroom detached house for sale in Scholars Avenue, Huntingdon, Cambridgeshire, PE29 6GP, PE29 — £475,000 • 4 bed • 2 bath • 1680 ft²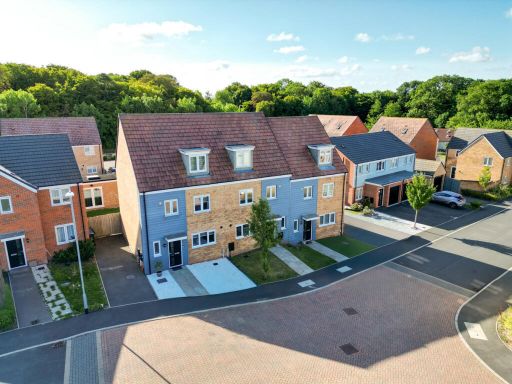 4 bedroom town house for sale in Bloomfield Drive, Hinchingbrooke, PE29 — £375,000 • 4 bed • 2 bath • 1138 ft²
4 bedroom town house for sale in Bloomfield Drive, Hinchingbrooke, PE29 — £375,000 • 4 bed • 2 bath • 1138 ft²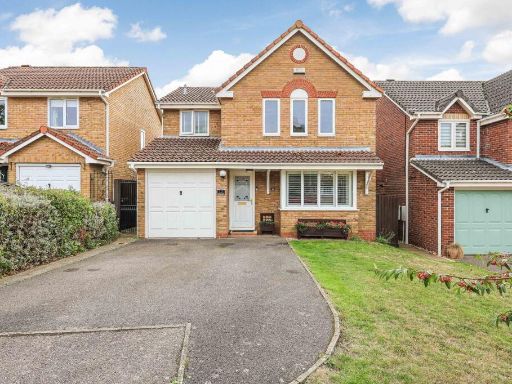 4 bedroom detached house for sale in Brecon Way, Huntingdon, PE29 — £500,000 • 4 bed • 2 bath • 1152 ft²
4 bedroom detached house for sale in Brecon Way, Huntingdon, PE29 — £500,000 • 4 bed • 2 bath • 1152 ft² 4 bedroom detached house for sale in Woodlands, Huntingdon, PE29 — £450,000 • 4 bed • 2 bath • 1667 ft²
4 bedroom detached house for sale in Woodlands, Huntingdon, PE29 — £450,000 • 4 bed • 2 bath • 1667 ft²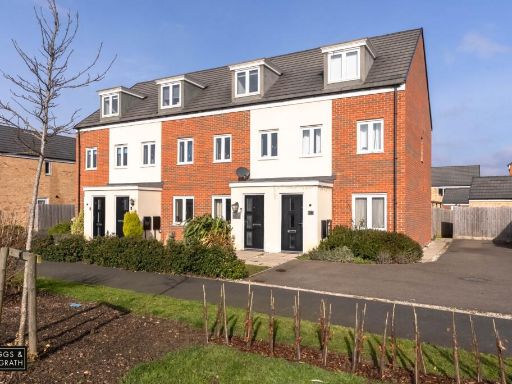 3 bedroom terraced house for sale in Bloomfield Drive, Huntingdon, Cambridgeshire, PE29 6LE, PE29 — £280,000 • 3 bed • 2 bath • 902 ft²
3 bedroom terraced house for sale in Bloomfield Drive, Huntingdon, Cambridgeshire, PE29 6LE, PE29 — £280,000 • 3 bed • 2 bath • 902 ft²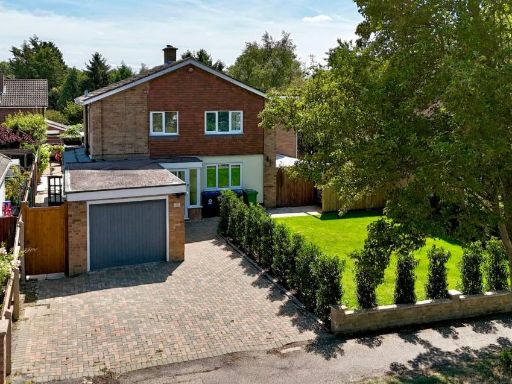 4 bedroom detached house for sale in Claytons Way, Huntingdon, PE29 — £595,000 • 4 bed • 3 bath • 1983 ft²
4 bedroom detached house for sale in Claytons Way, Huntingdon, PE29 — £595,000 • 4 bed • 3 bath • 1983 ft²
