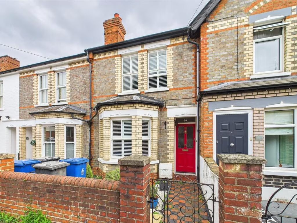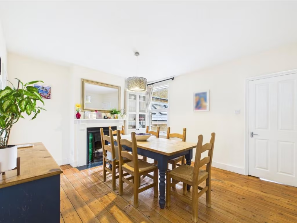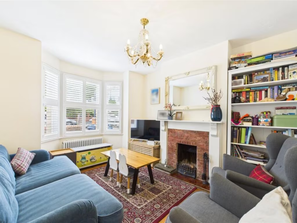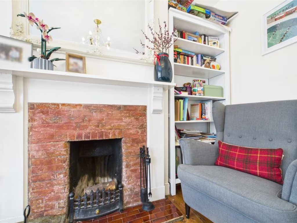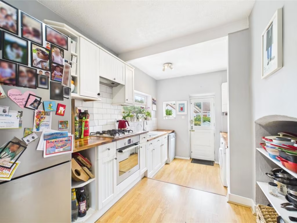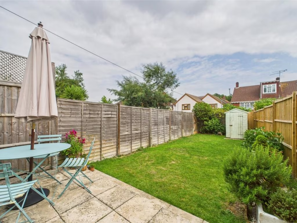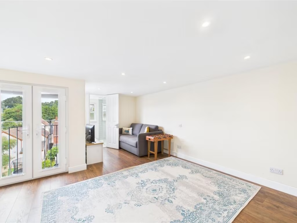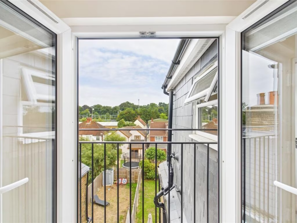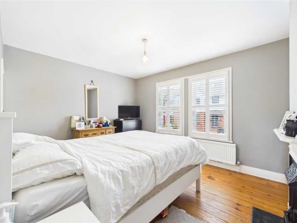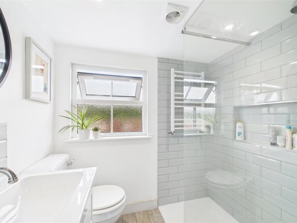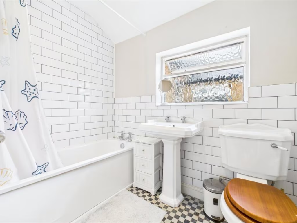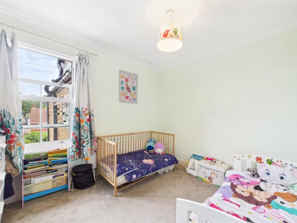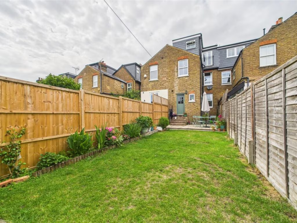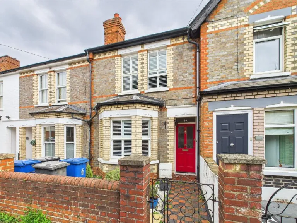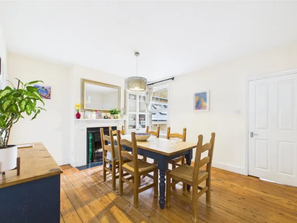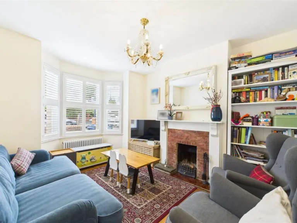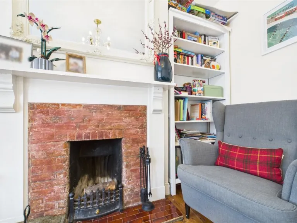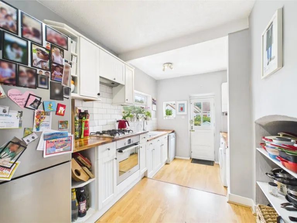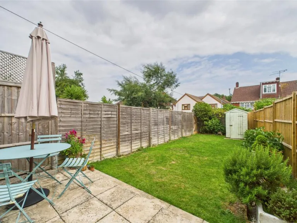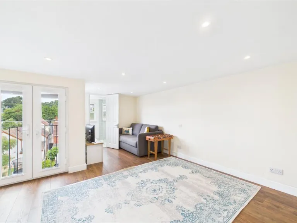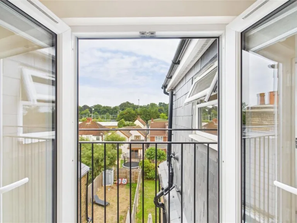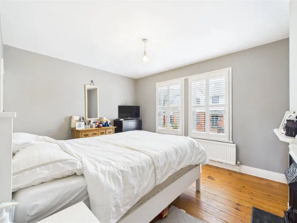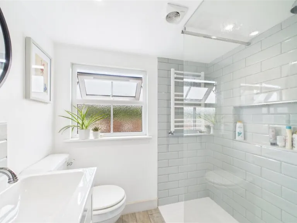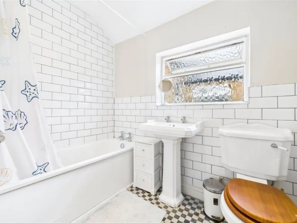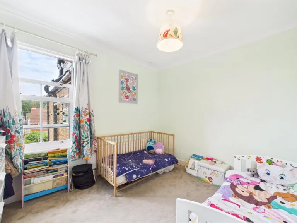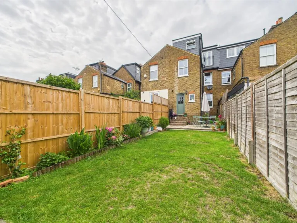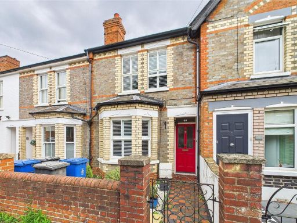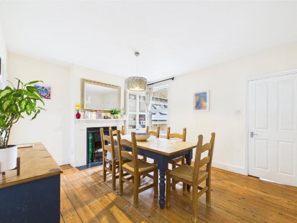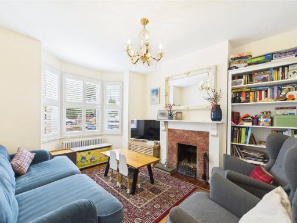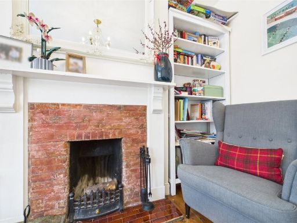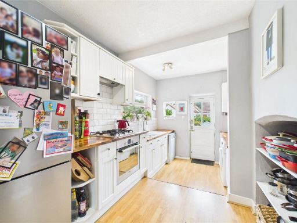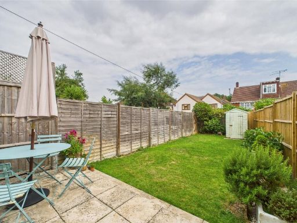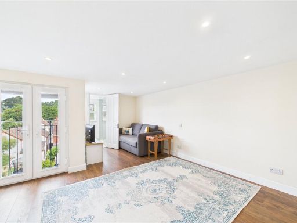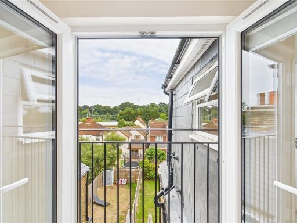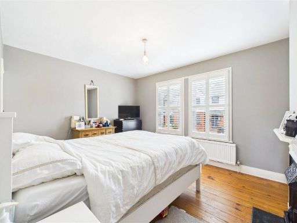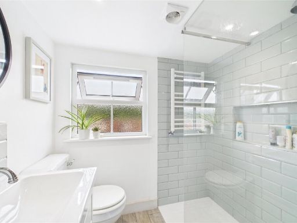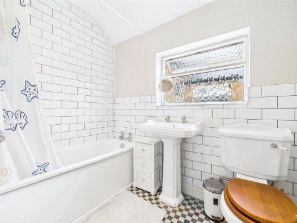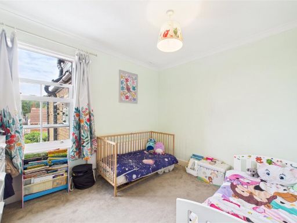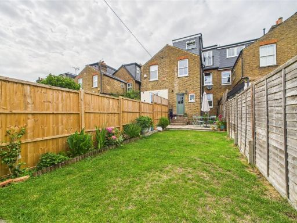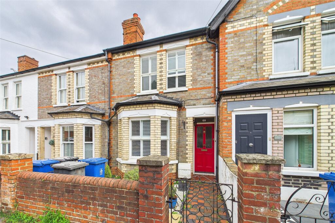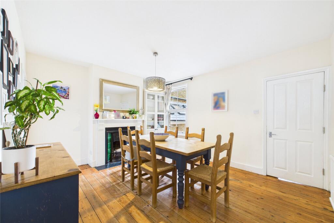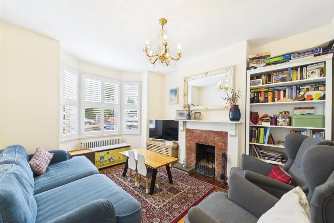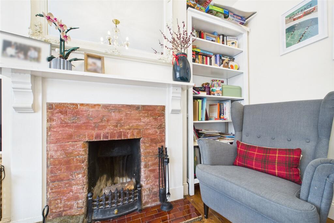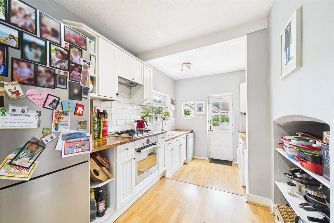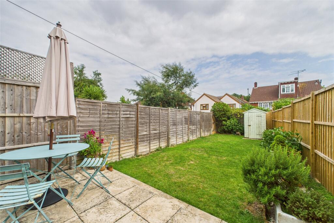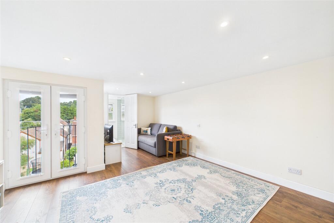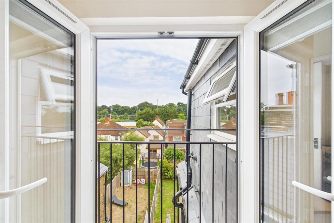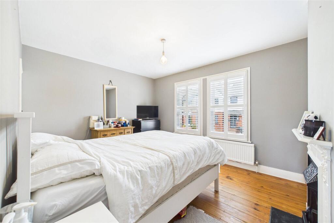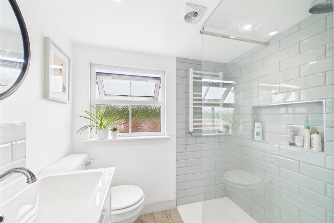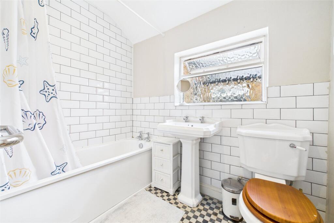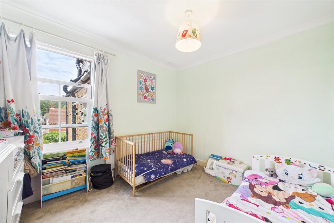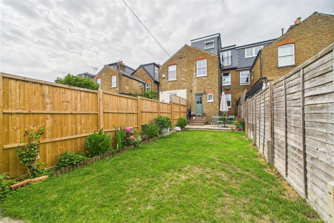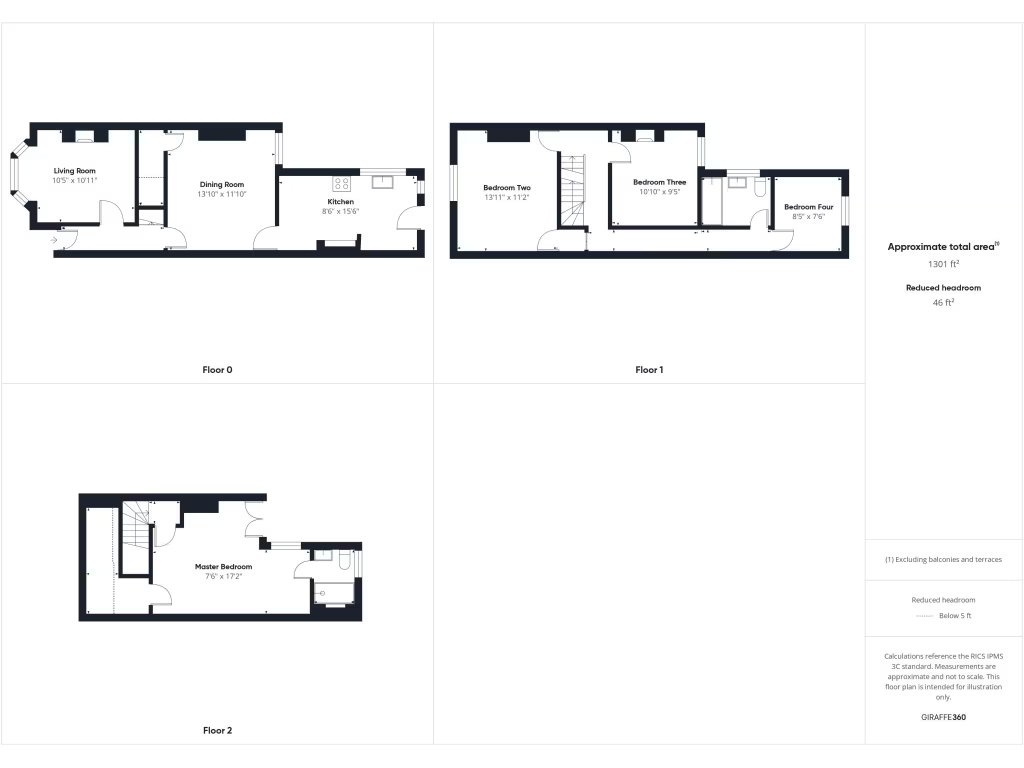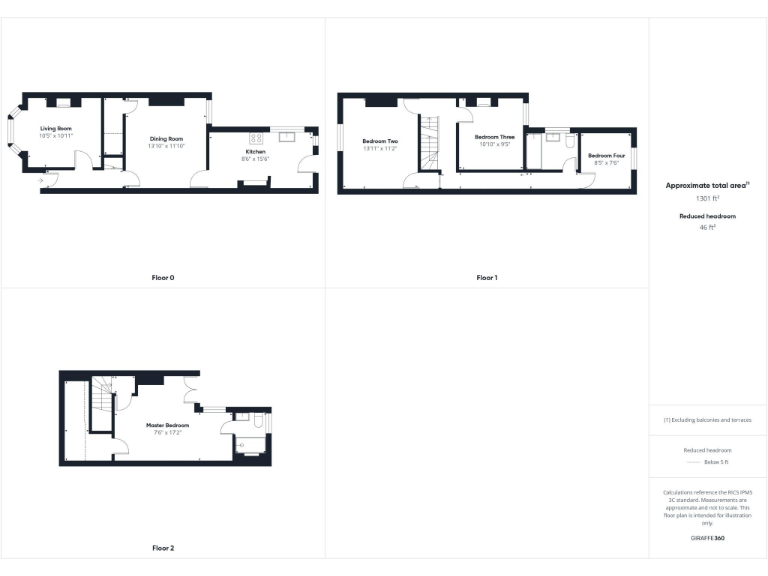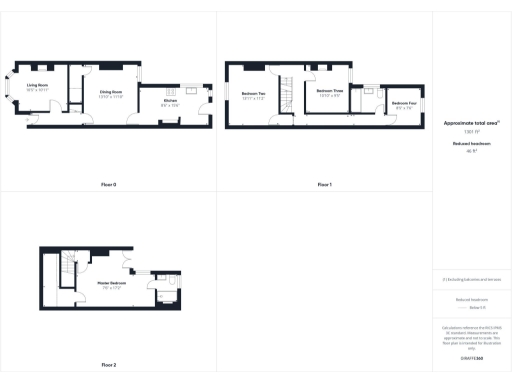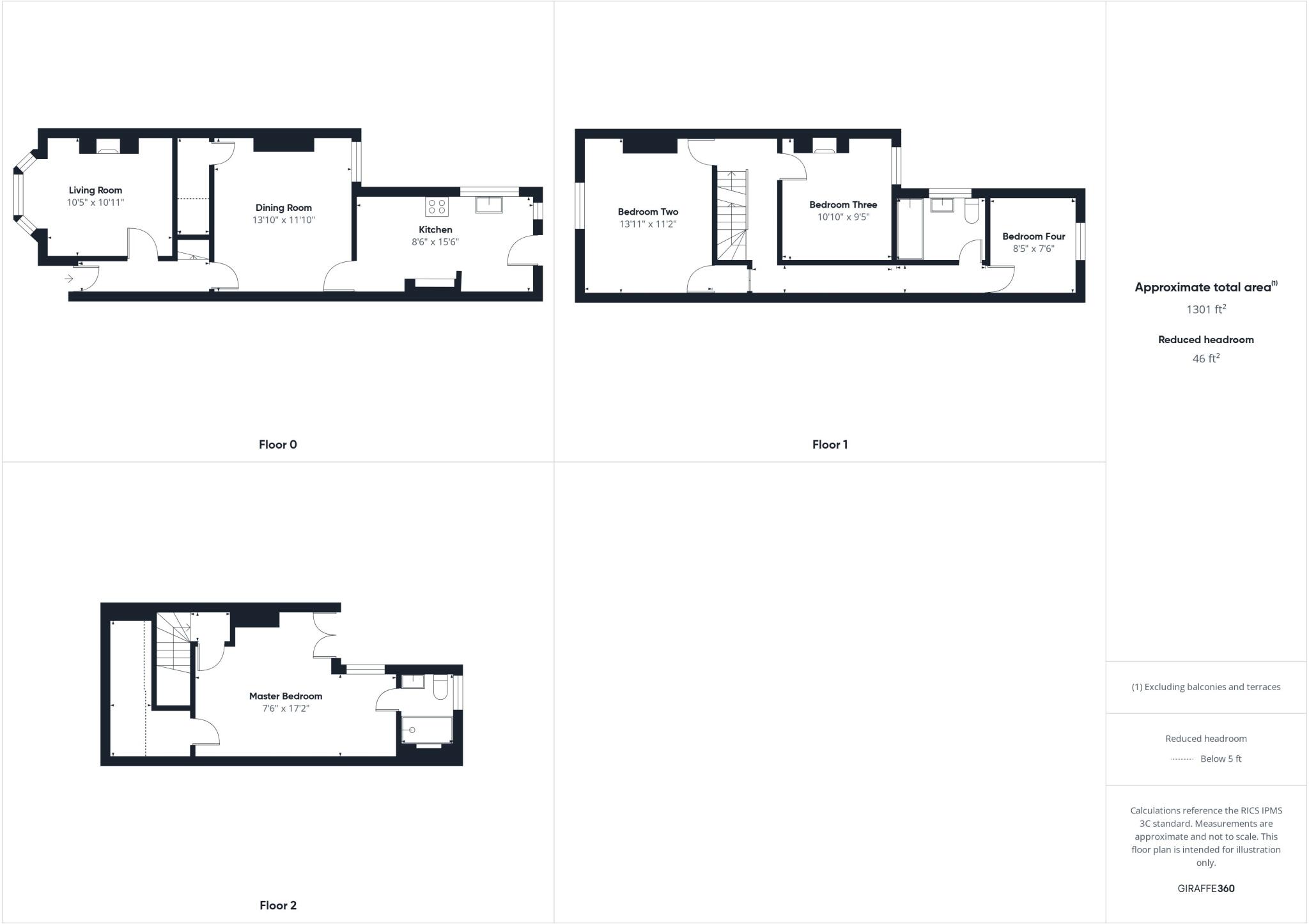Summary - 69 CLARE ROAD MAIDENHEAD SL6 4DN
4 bed 2 bath Terraced
Spacious loft suite, two receptions and a sunny low-maintenance garden near shops.
Prime central Maidenhead location, short walk to Elizabeth Line
Located in Prime Central Maidenhead, this attractive Victorian mid-terrace is arranged over three floors and suits a growing family seeking easy access to town and the Elizabeth Line. The ground floor offers two spacious reception rooms and a stylish shaker-style kitchen that opens onto a south-facing, low-maintenance garden—ideal for children’s play and after-work relaxation.
The house’s standout feature is the thoughtfully converted loft: a full-width dormer creates a bright principal suite with a Juliet balcony, generous storage in the eaves and a contemporary en suite. Two double bedrooms and a family bathroom occupy the first floor, with a fourth bedroom currently used as a home office. Practical storage is better than typical for this era thanks to adapted loft and eaves space.
Built circa early 20th century, the property retains period character such as bay windows, high ceilings and decorative mouldings while feeling modern and well-presented internally. Its freehold tenure, solid brick construction and mains gas heating with radiator system provide straightforward running and ownership arrangements.
Buyers should note a few material points: the property’s plot is modest and garden space is small, so outdoor living is limited. External walls are original solid brick and likely lack modern cavity insulation, and the date of double glazing installation is unknown—these are typical for the era and could mean improvement works to boost energy efficiency. Council tax is moderate. Overall, the house offers family-friendly accommodation, excellent transport links and potential to add value through targeted energy and decorative upgrades.
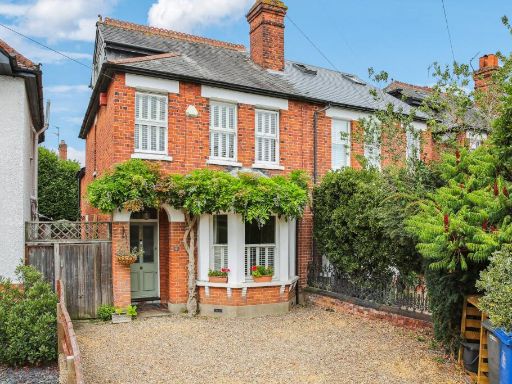 4 bedroom semi-detached house for sale in All Saints Avenue, Maidenhead, SL6 — £875,000 • 4 bed • 2 bath • 1571 ft²
4 bedroom semi-detached house for sale in All Saints Avenue, Maidenhead, SL6 — £875,000 • 4 bed • 2 bath • 1571 ft²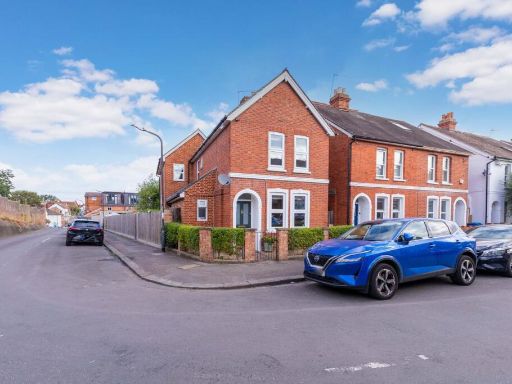 4 bedroom detached house for sale in College Rise, Maidenhead, SL6 — £897,000 • 4 bed • 2 bath • 1542 ft²
4 bedroom detached house for sale in College Rise, Maidenhead, SL6 — £897,000 • 4 bed • 2 bath • 1542 ft²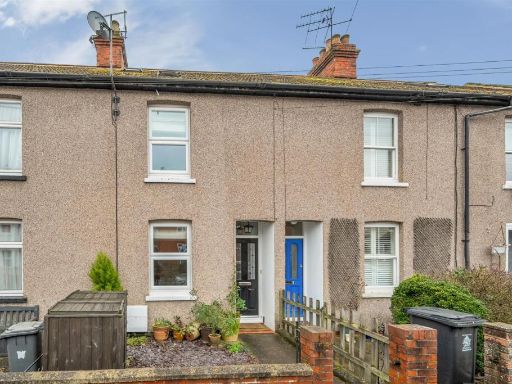 3 bedroom terraced house for sale in Alwyn Road, Maidenhead, SL6 — £550,000 • 3 bed • 2 bath • 1197 ft²
3 bedroom terraced house for sale in Alwyn Road, Maidenhead, SL6 — £550,000 • 3 bed • 2 bath • 1197 ft²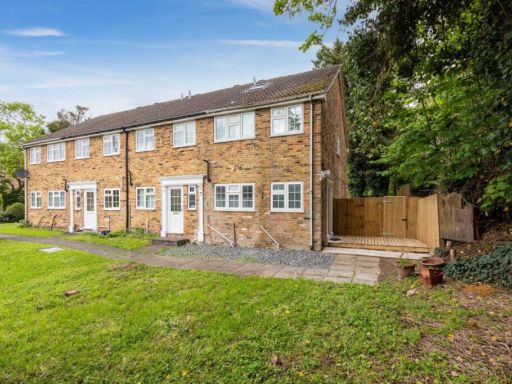 4 bedroom semi-detached house for sale in Boyn Valley Road, Maidenhead, SL6 — £500,000 • 4 bed • 2 bath • 1075 ft²
4 bedroom semi-detached house for sale in Boyn Valley Road, Maidenhead, SL6 — £500,000 • 4 bed • 2 bath • 1075 ft²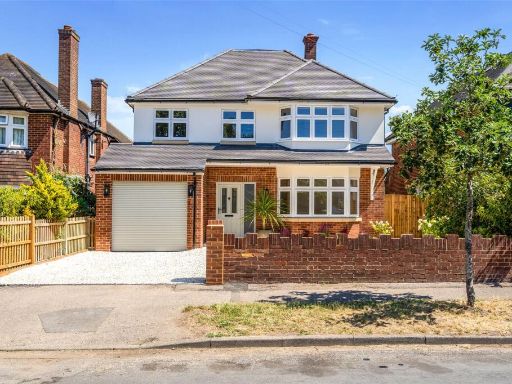 4 bedroom detached house for sale in Bridle Road, Maidenhead, Berkshire, SL6 — £1,200,000 • 4 bed • 3 bath • 2228 ft²
4 bedroom detached house for sale in Bridle Road, Maidenhead, Berkshire, SL6 — £1,200,000 • 4 bed • 3 bath • 2228 ft²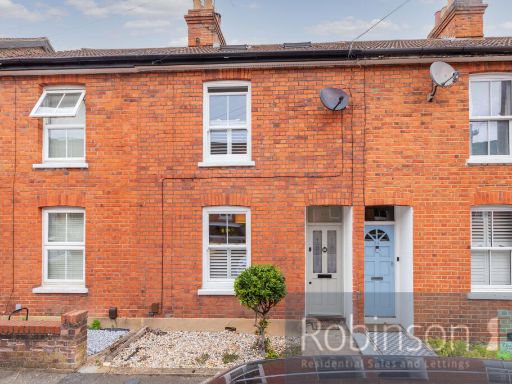 2 bedroom terraced house for sale in College Glen, Maidenhead, Berkshire, SL6 — £495,000 • 2 bed • 1 bath • 956 ft²
2 bedroom terraced house for sale in College Glen, Maidenhead, Berkshire, SL6 — £495,000 • 2 bed • 1 bath • 956 ft²