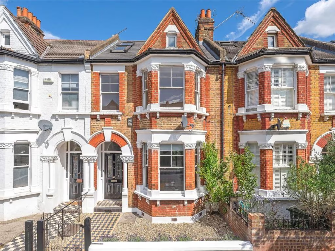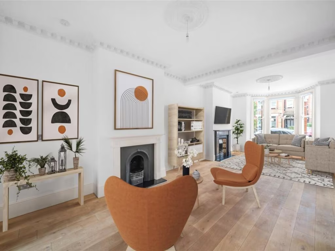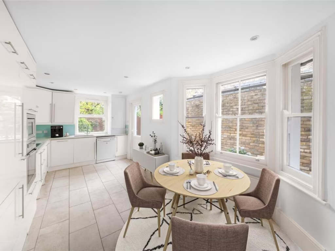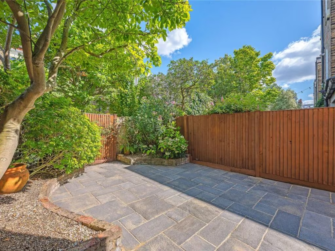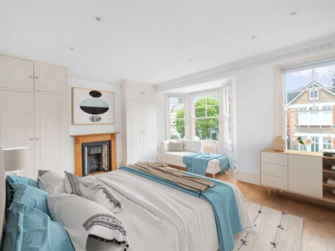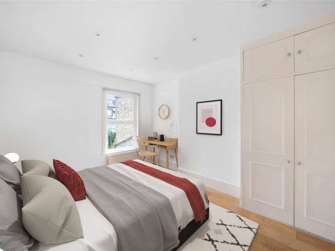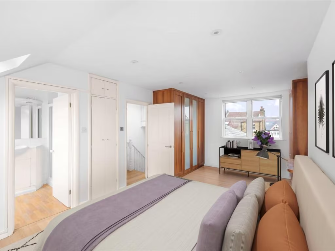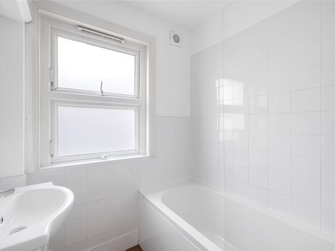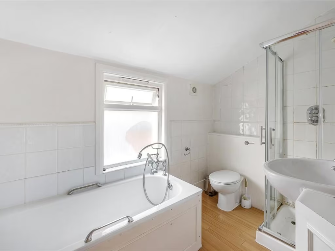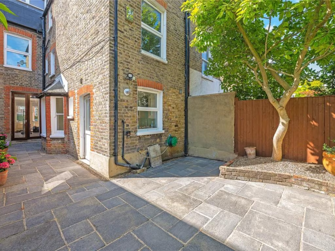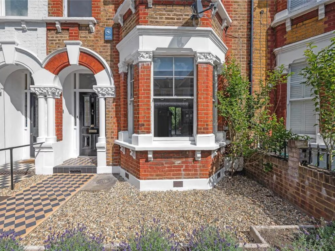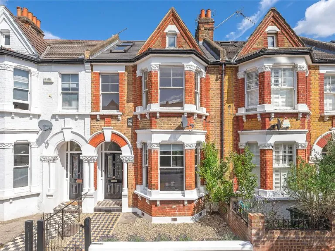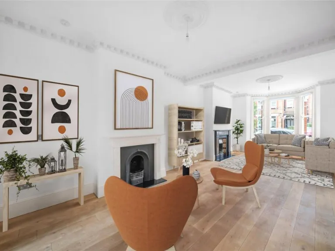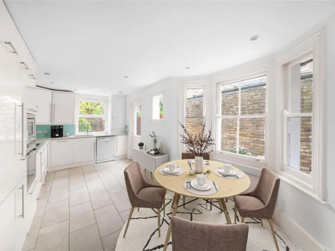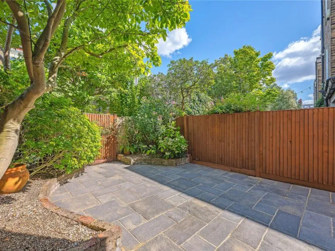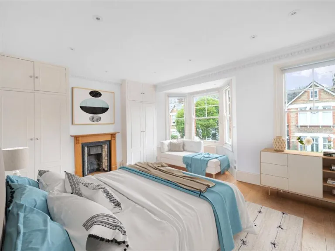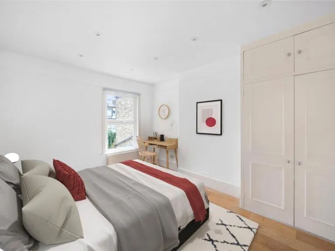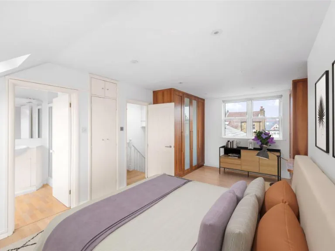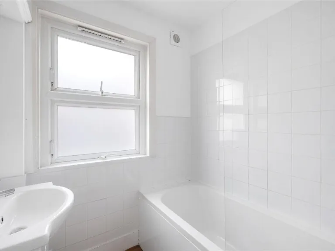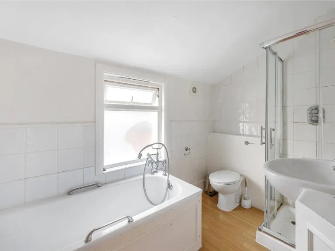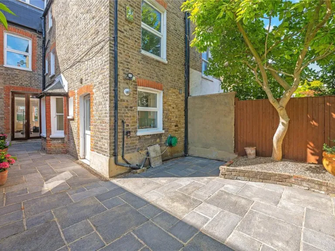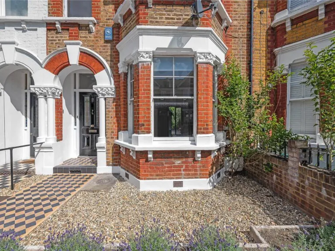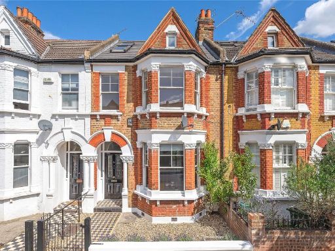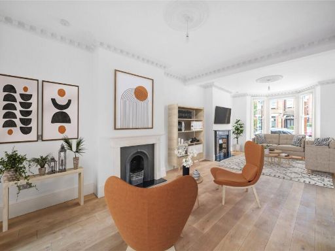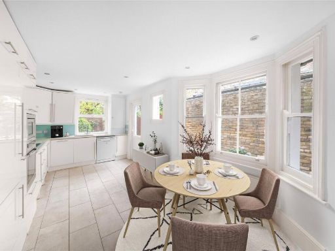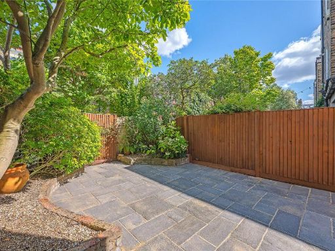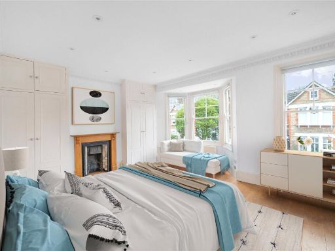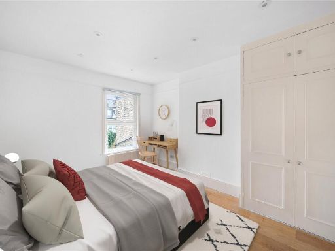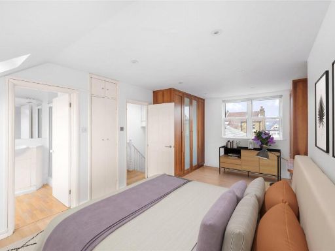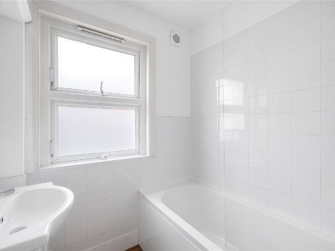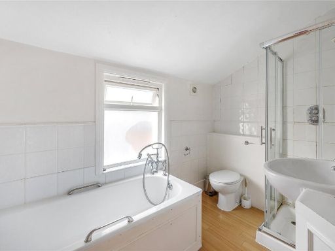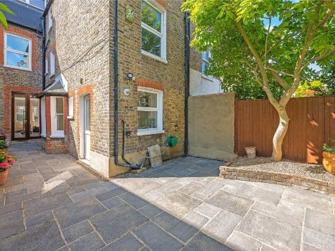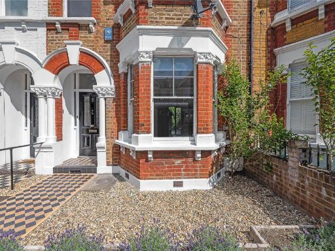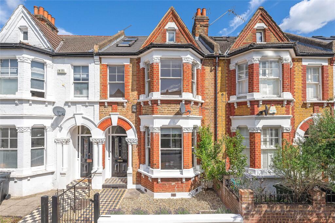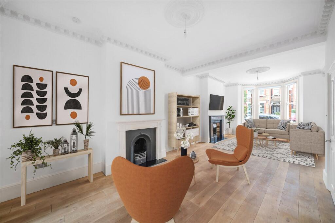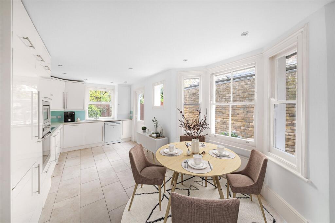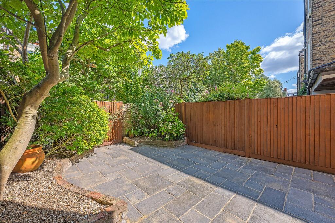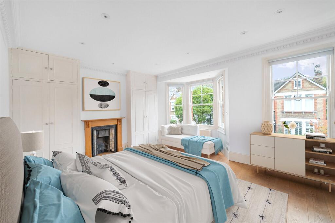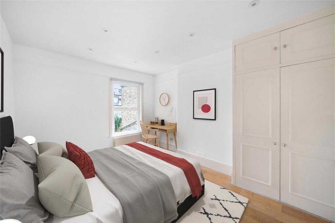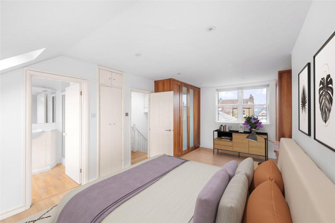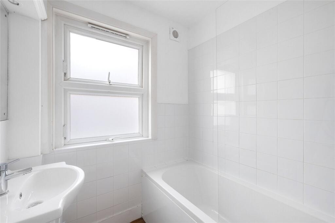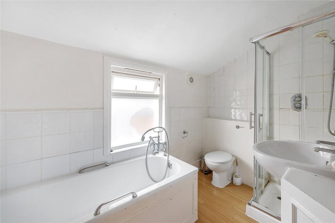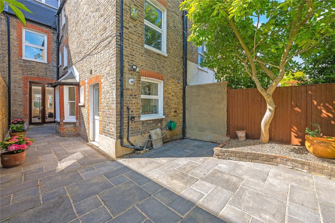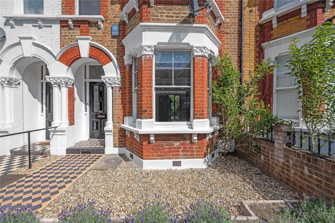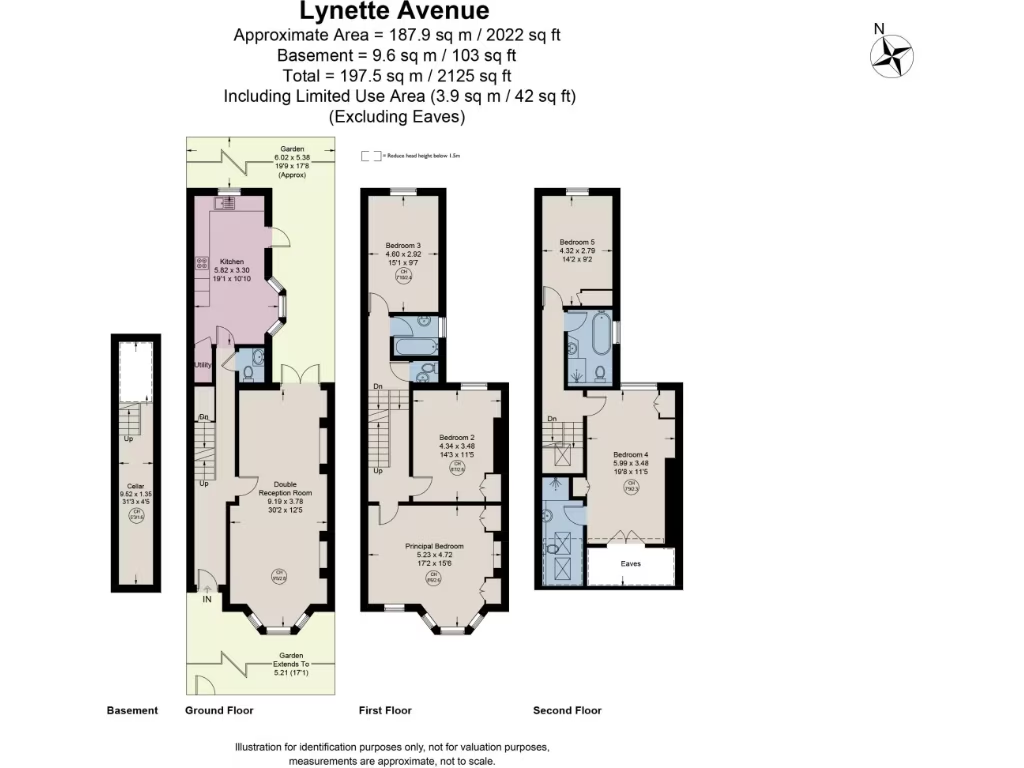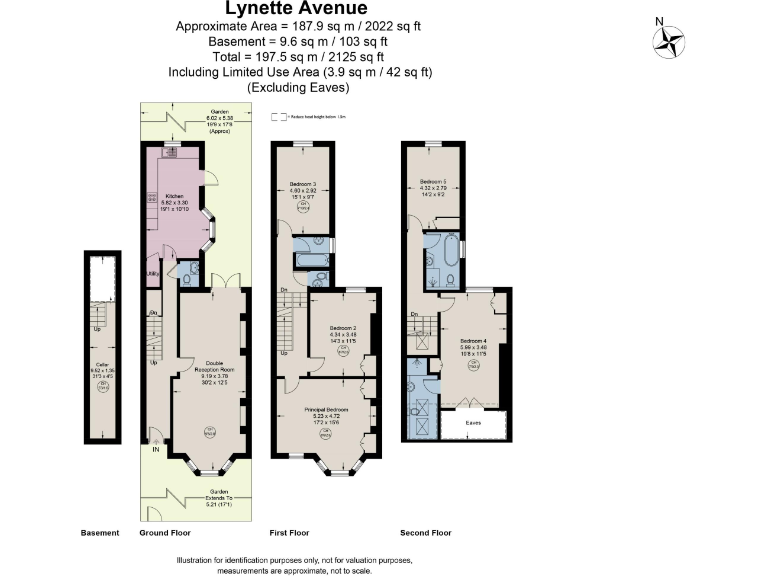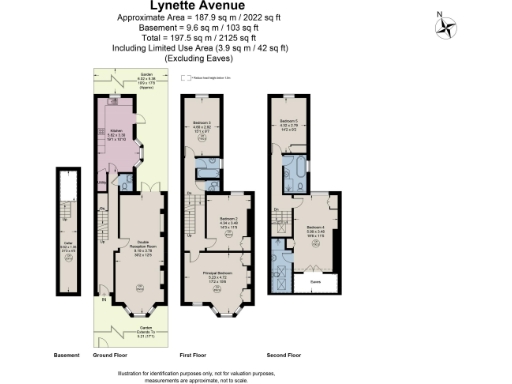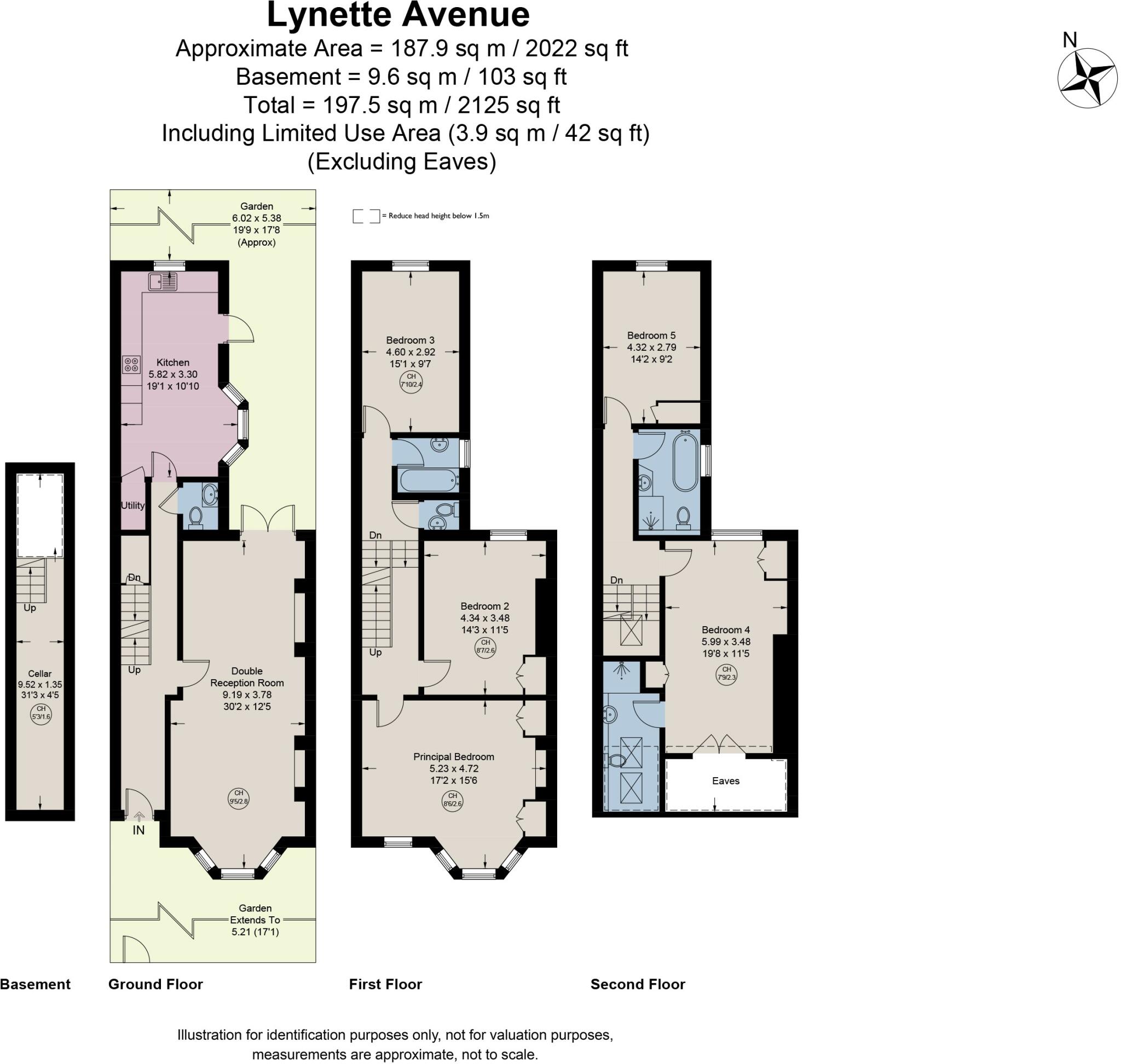Summary - 61 LYNETTE AVENUE LONDON SW4 9HF
5 bed 3 bath Terraced
Large Victorian family house with loft potential near Clapham Common.
Five double bedrooms and three bathrooms over multiple floors
A substantial Victorian mid-terrace on a sought-after Abbeville Village street, this five-bedroom home offers generous family accommodation across multiple floors. The double reception rooms benefit from high ceilings, bay windows and fireplaces; large principal rooms and a well-equipped kitchen open to a private rear garden — comfortable for everyday family life and al fresco entertaining.
Period detail and scale are standout strengths: tall ceilings, bay-fronted rooms and a broad floorplate create a bright, spacious feel across c.2,125 sq ft. There is clear scope to add value — the loft/dormer space appears suitable for conversion (subject to consents) and the lower-ground level provides useful utility/ancillary space. The location is a major draw: immediate access to Clapham Common, Abbeville Road amenities and strong schools make this ideal for families.
Buyers should note a few practical considerations. The plot is small and the rear garden is modest in depth compared with larger suburban plots. The property’s solid brick walls are likely uninsulated (typical of its era) and internal modernisation — including improved insulation and possible upgrading of systems — will be needed to reach contemporary energy standards. Council tax is described as quite expensive and local crime statistics are above average; purchasers should factor these running-cost and security considerations into their plans.
Overall this is a roomy, characterful family house in a prime Clapham pocket with renovation and extension upside for a buyer wanting long-term family comfort or strong rental potential.
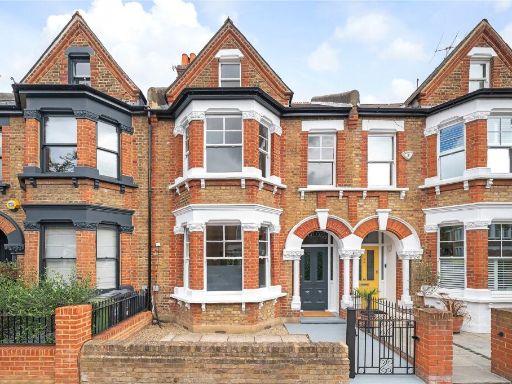 5 bedroom terraced house for sale in Lynette Avenue, London, SW4 — £1,700,000 • 5 bed • 2 bath • 2174 ft²
5 bedroom terraced house for sale in Lynette Avenue, London, SW4 — £1,700,000 • 5 bed • 2 bath • 2174 ft²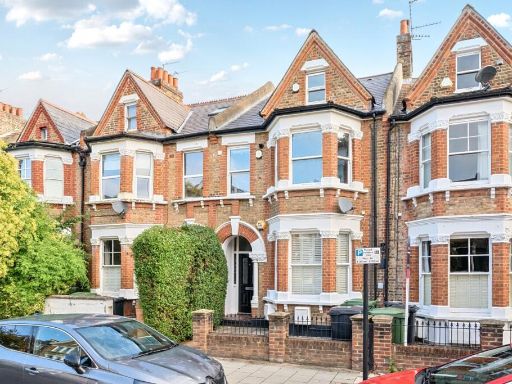 2 bedroom terraced house for sale in Lynette Avenue, London, SW4 — £800,000 • 2 bed • 1 bath • 802 ft²
2 bedroom terraced house for sale in Lynette Avenue, London, SW4 — £800,000 • 2 bed • 1 bath • 802 ft²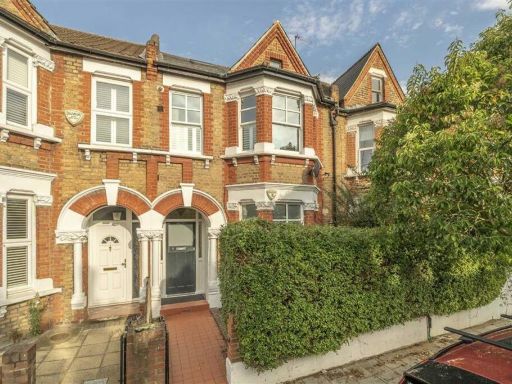 2 bedroom flat for sale in Lynette Avenue, Clapham, SW4 — £950,000 • 2 bed • 2 bath • 1000 ft²
2 bedroom flat for sale in Lynette Avenue, Clapham, SW4 — £950,000 • 2 bed • 2 bath • 1000 ft²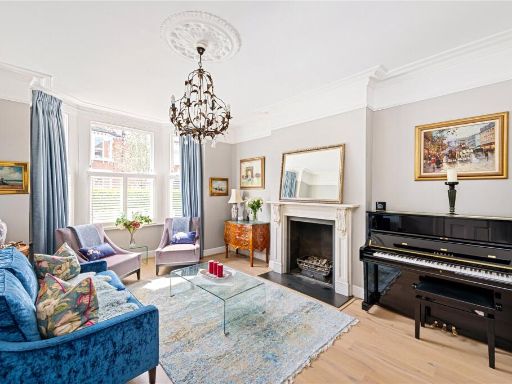 5 bedroom end of terrace house for sale in Cautley Avenue, Abbeville Village, SW4 — £2,750,000 • 5 bed • 4 bath • 3242 ft²
5 bedroom end of terrace house for sale in Cautley Avenue, Abbeville Village, SW4 — £2,750,000 • 5 bed • 4 bath • 3242 ft²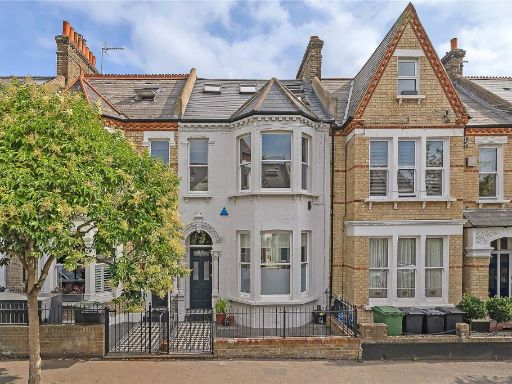 5 bedroom terraced house for sale in Narbonne Avenue, London, SW4 — £1,700,000 • 5 bed • 2 bath • 2283 ft²
5 bedroom terraced house for sale in Narbonne Avenue, London, SW4 — £1,700,000 • 5 bed • 2 bath • 2283 ft²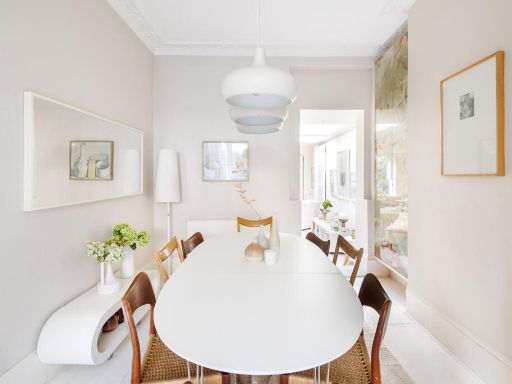 5 bedroom terraced house for sale in Lillieshall Road, London SW4 — £2,350,000 • 5 bed • 3 bath • 2385 ft²
5 bedroom terraced house for sale in Lillieshall Road, London SW4 — £2,350,000 • 5 bed • 3 bath • 2385 ft²