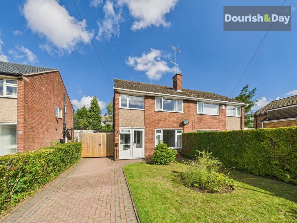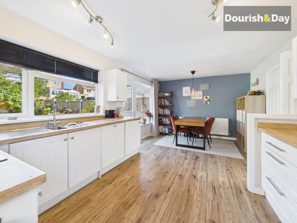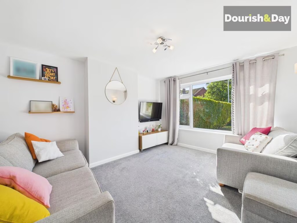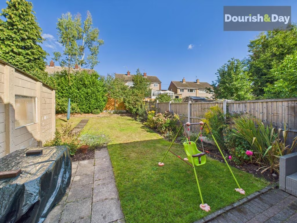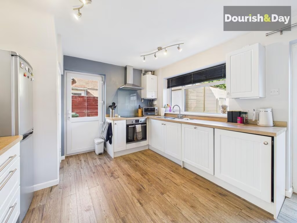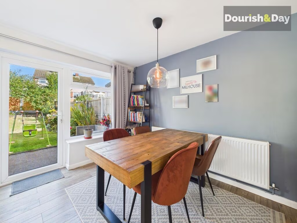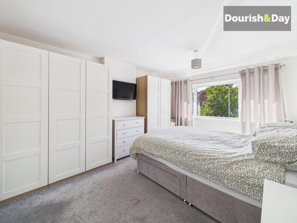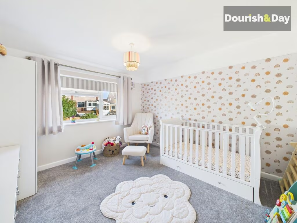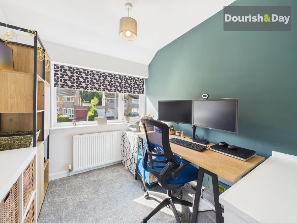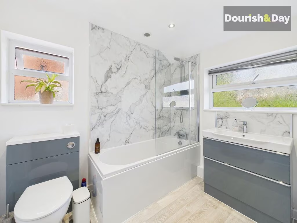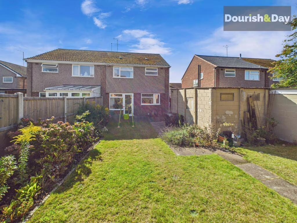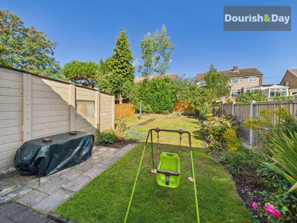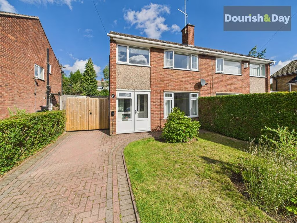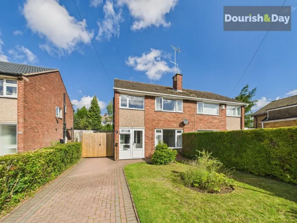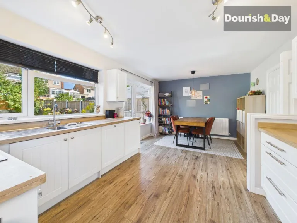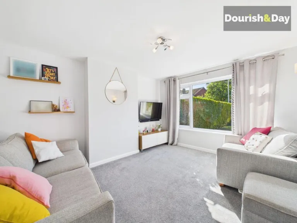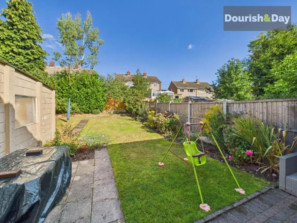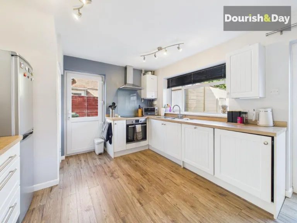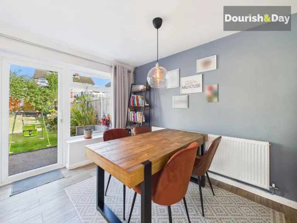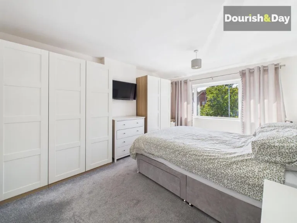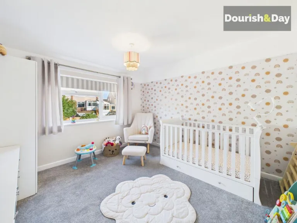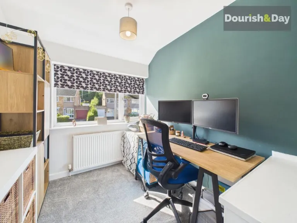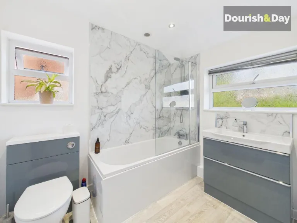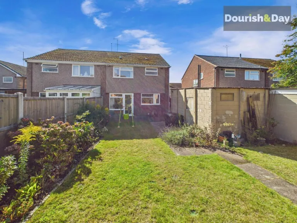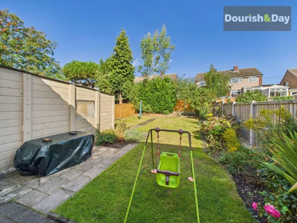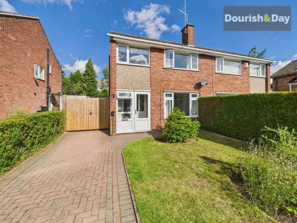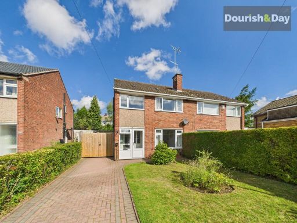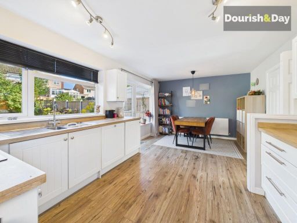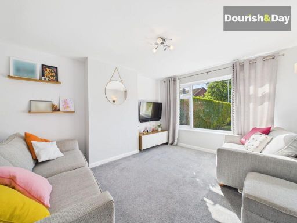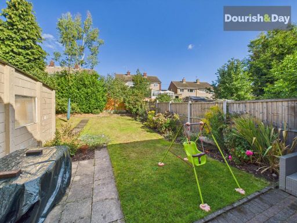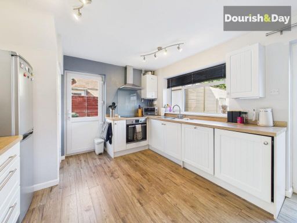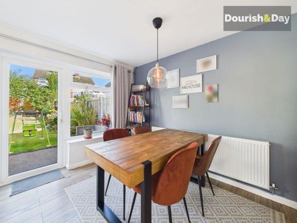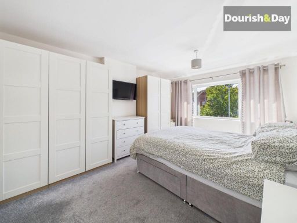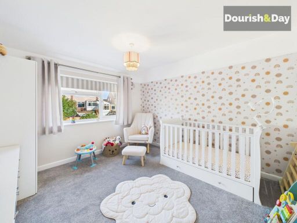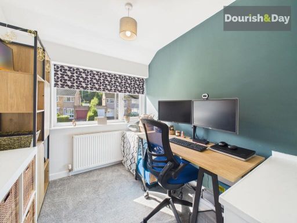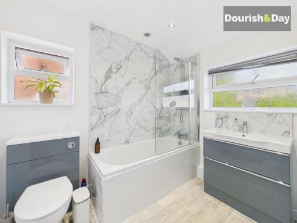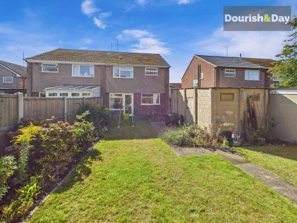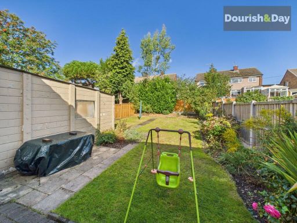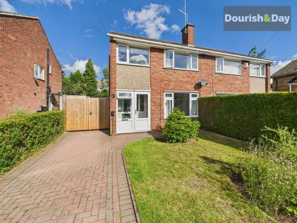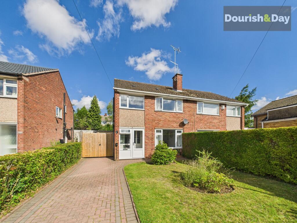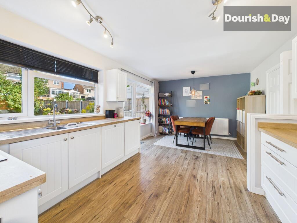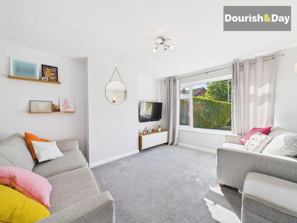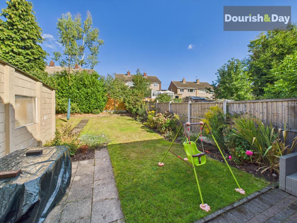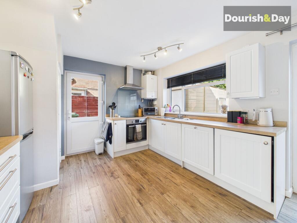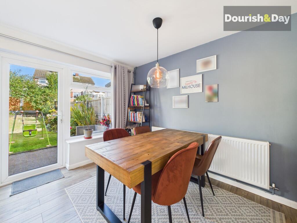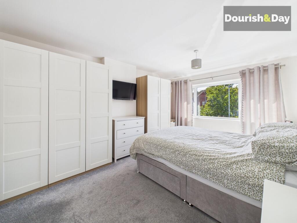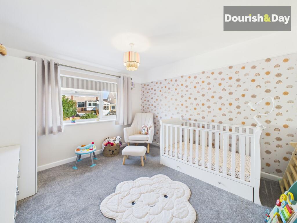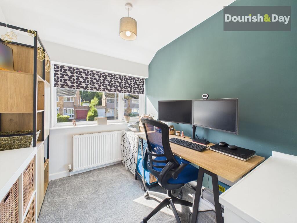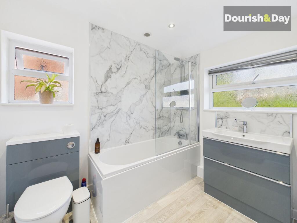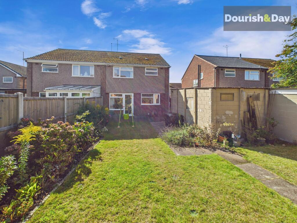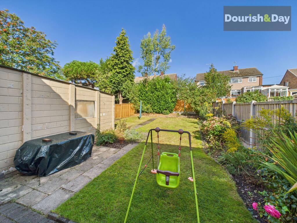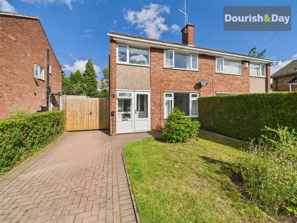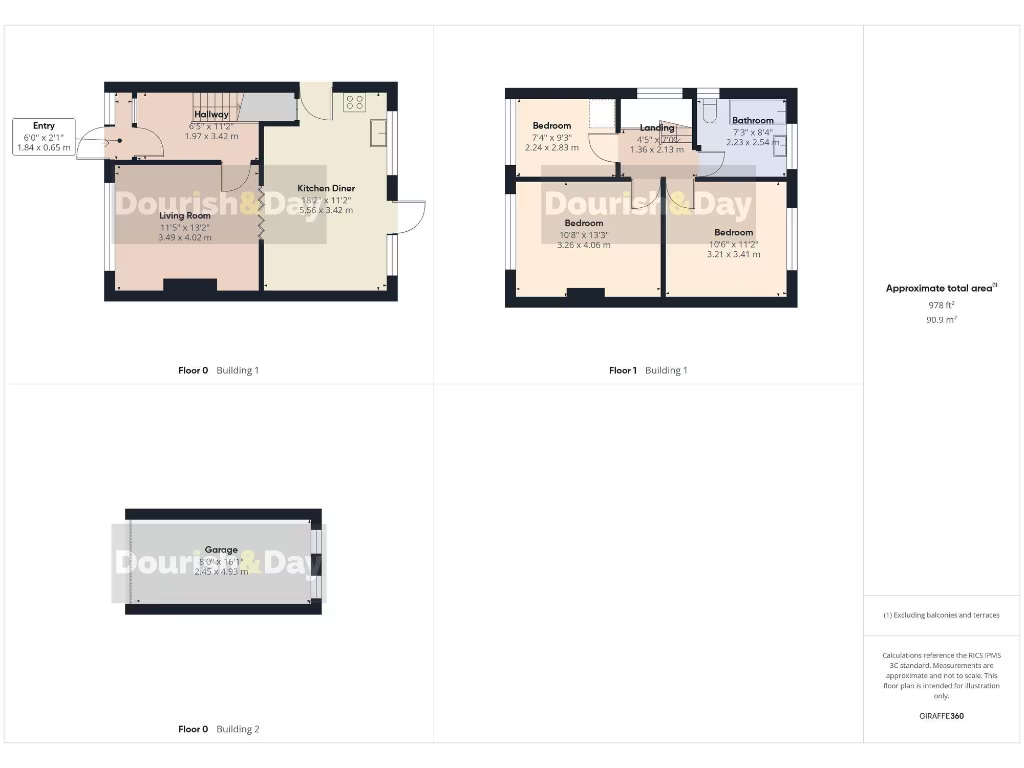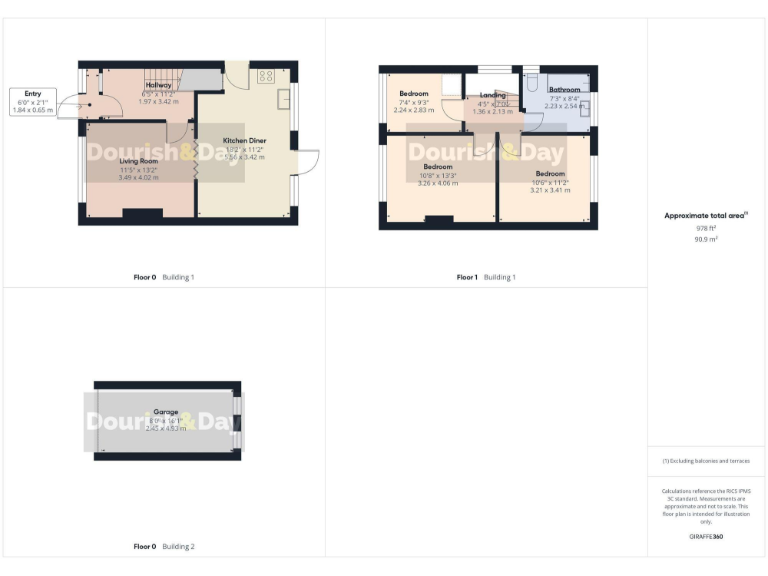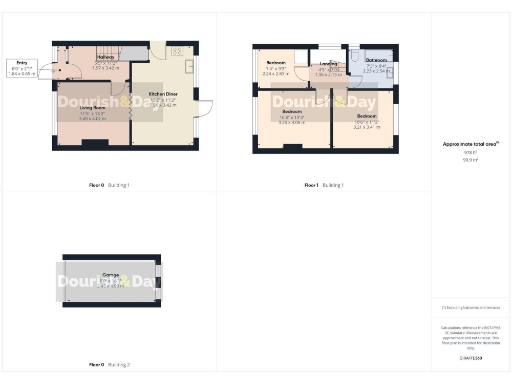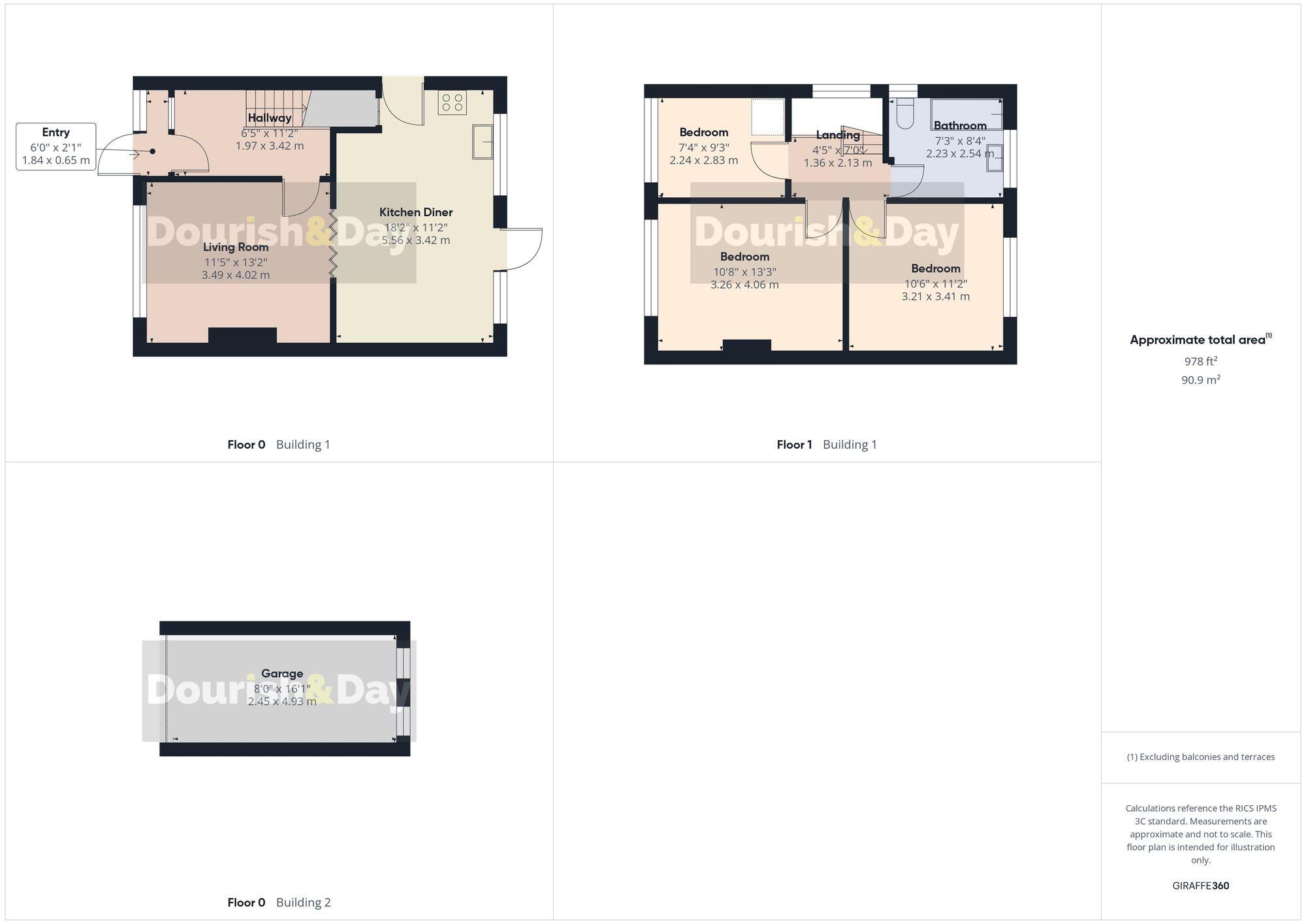Summary - 49 SIDMOUTH AVENUE STAFFORD ST17 0HF
3 bed 1 bath Semi-Detached
Tidy three-bedroom semi with garage, driveway and excellent local schools — ideal for families..
Three bedrooms including two generous doubles
Modern open-plan kitchen-diner with integrated appliances
Detached garage plus multiple off-road driveway spaces
Private rear garden, decent plot for outdoor living
Approx 969 sq ft — average-sized family accommodation
Single family bathroom only — may be limiting for larger households
Mid-20th-century build with standard ceilings and typical layout
Freehold, very low local crime, fast broadband and excellent mobile signal
This well-presented three-bedroom semi in Sidmouth Avenue sits in a quiet, popular residential pocket of Stafford, close to shops, bus links and highly-regarded primary and secondary schools. The layout suits a growing family or professionals seeking easy commutes — Stafford town centre and the mainline station are a short drive away.
The ground floor features a bright living room and a modern open-plan kitchen-diner with integrated appliances and pantry space, creating a practical hub for daily life and entertaining. Upstairs offers two generous double bedrooms, a good single and a recently refitted family bathroom. At around 969 sq ft the home is an average-sized, comfortable family home with standard ceiling heights.
Outside there’s a private rear garden, a driveway with multiple off-road parking spaces and a detached garage for extra storage or workshop use. The property is freehold, in a very low-crime, affluent area with fast broadband and excellent mobile signal — useful for home working.
Practical points to note: the house has a single family bathroom, which may be limiting for larger households, and the mid-20th-century build means layouts and fittings are typical rather than expansive. Overall this is a tidy, move-in-ready home with scope for modest updates to personalise and increase resale value.
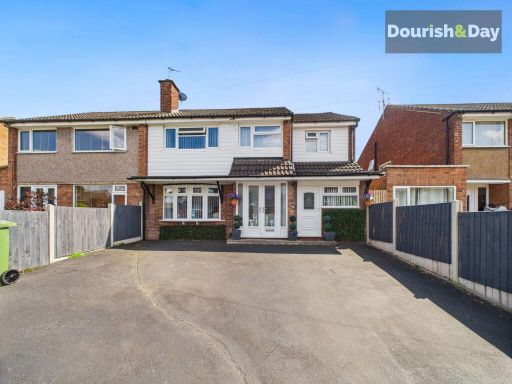 4 bedroom semi-detached house for sale in Sidmouth Avenue, Stafford, ST17 — £350,000 • 4 bed • 2 bath • 1482 ft²
4 bedroom semi-detached house for sale in Sidmouth Avenue, Stafford, ST17 — £350,000 • 4 bed • 2 bath • 1482 ft²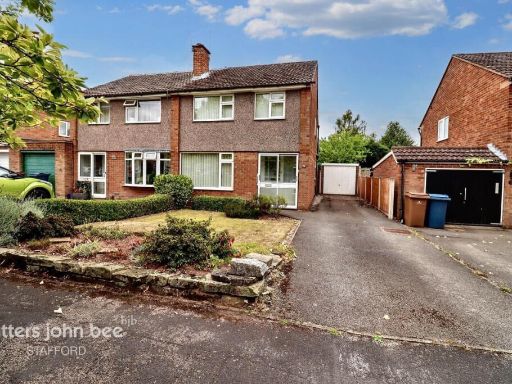 3 bedroom semi-detached house for sale in Torrington Avenue, Stafford, ST17 — £230,000 • 3 bed • 1 bath • 868 ft²
3 bedroom semi-detached house for sale in Torrington Avenue, Stafford, ST17 — £230,000 • 3 bed • 1 bath • 868 ft²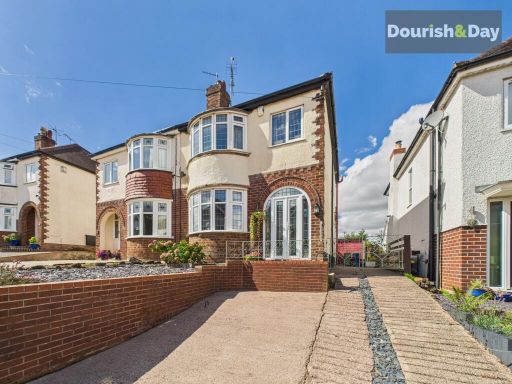 3 bedroom semi-detached house for sale in Kingston Avenue, Stafford, ST16 — £270,000 • 3 bed • 1 bath • 915 ft²
3 bedroom semi-detached house for sale in Kingston Avenue, Stafford, ST16 — £270,000 • 3 bed • 1 bath • 915 ft²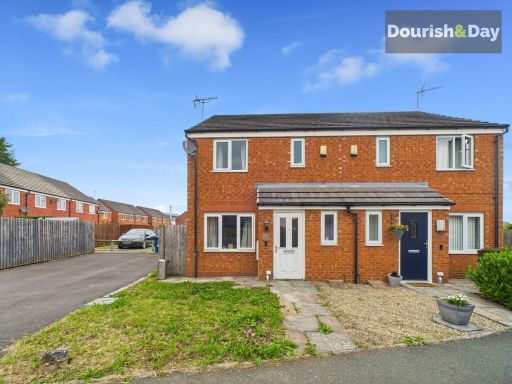 3 bedroom semi-detached house for sale in Fieldhouse Way, Stafford, ST17 — £210,000 • 3 bed • 2 bath • 764 ft²
3 bedroom semi-detached house for sale in Fieldhouse Way, Stafford, ST17 — £210,000 • 3 bed • 2 bath • 764 ft²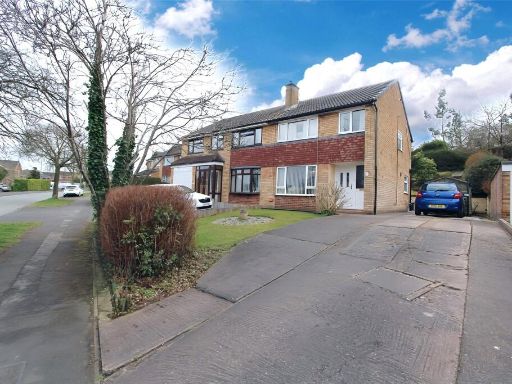 3 bedroom semi-detached house for sale in Sidmouth Avenue, Weeping Cross, Stafford, Staffordshire, ST17 — £210,000 • 3 bed • 1 bath • 797 ft²
3 bedroom semi-detached house for sale in Sidmouth Avenue, Weeping Cross, Stafford, Staffordshire, ST17 — £210,000 • 3 bed • 1 bath • 797 ft²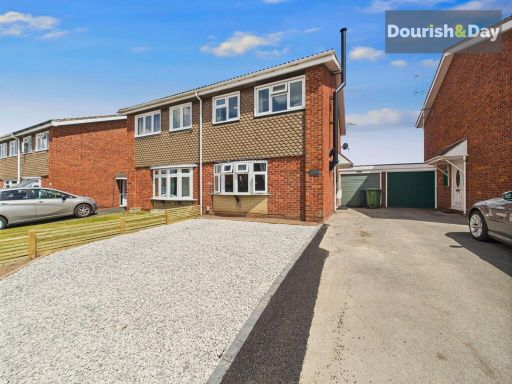 3 bedroom semi-detached house for sale in Blythe Road, Stafford, ST17 — £210,000 • 3 bed • 1 bath • 907 ft²
3 bedroom semi-detached house for sale in Blythe Road, Stafford, ST17 — £210,000 • 3 bed • 1 bath • 907 ft²