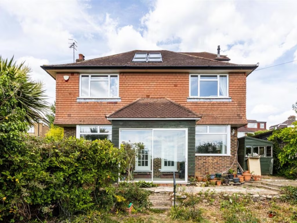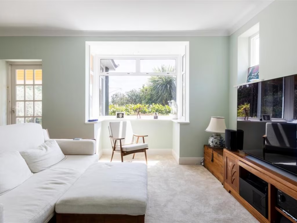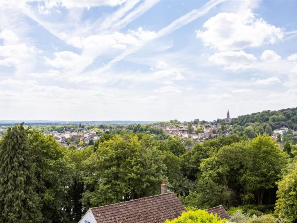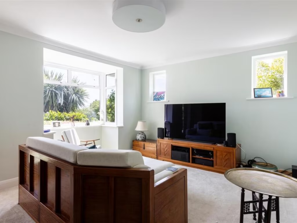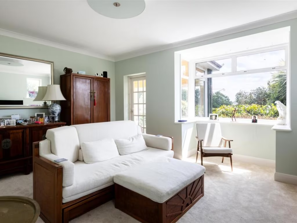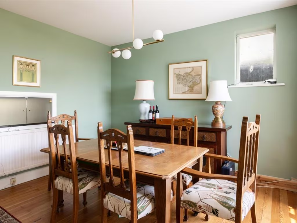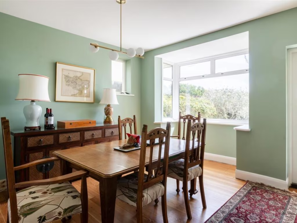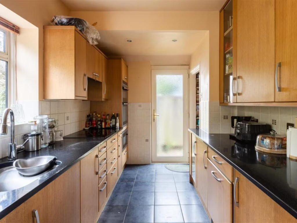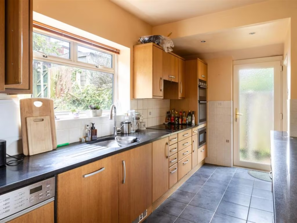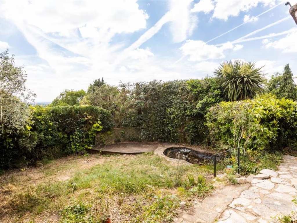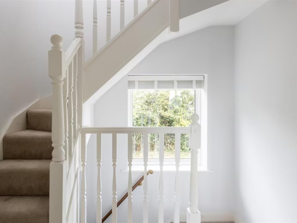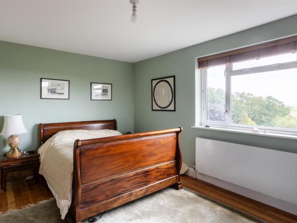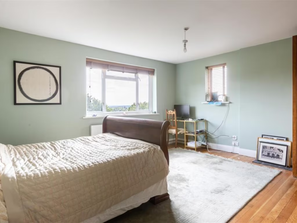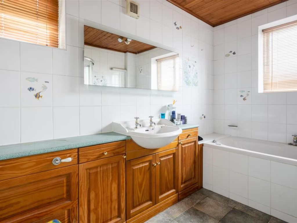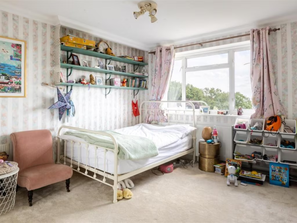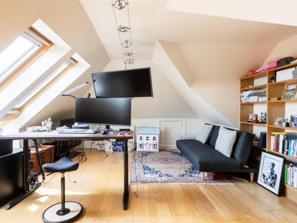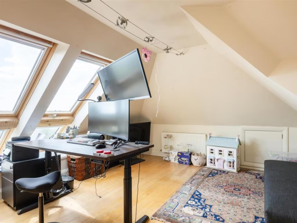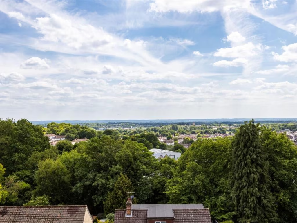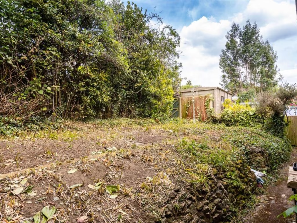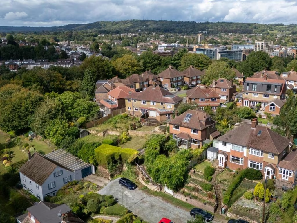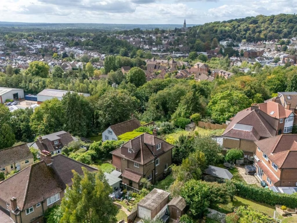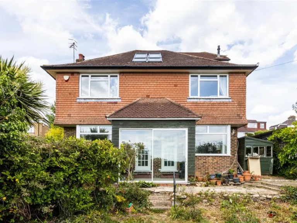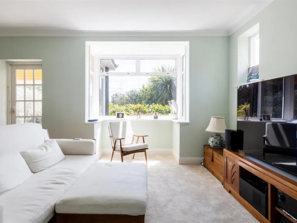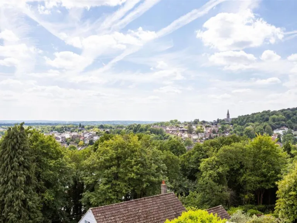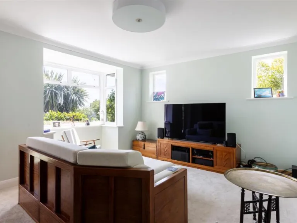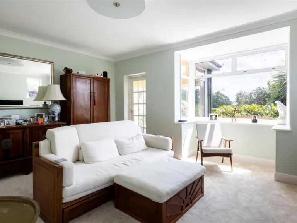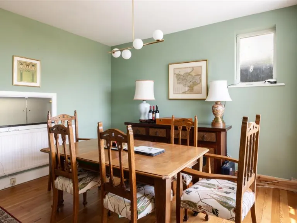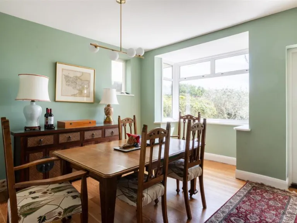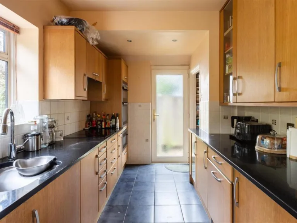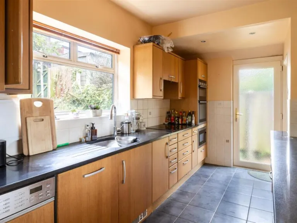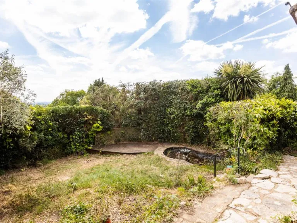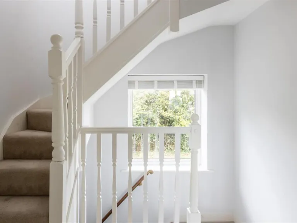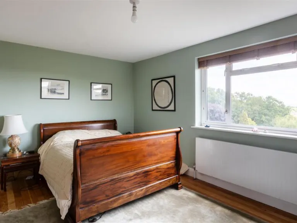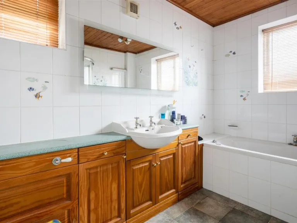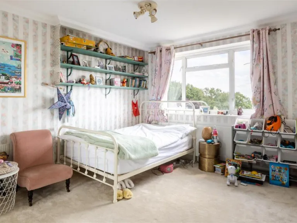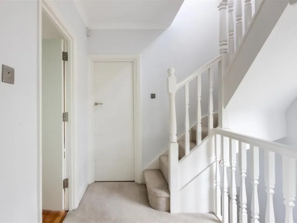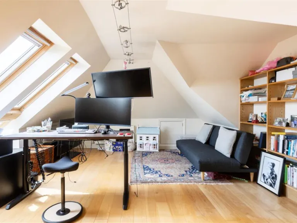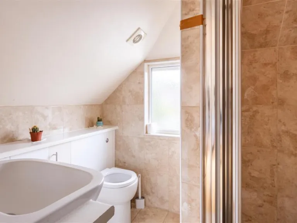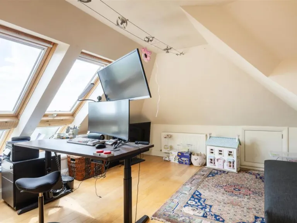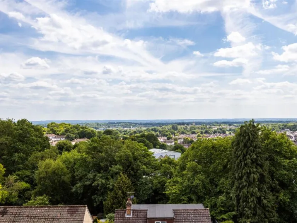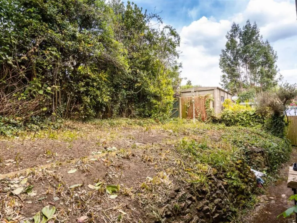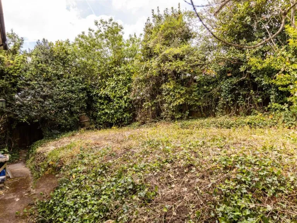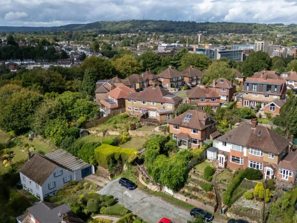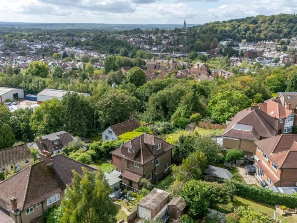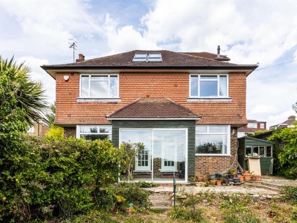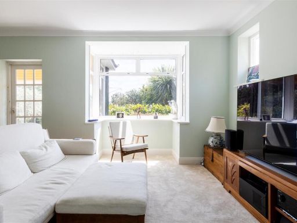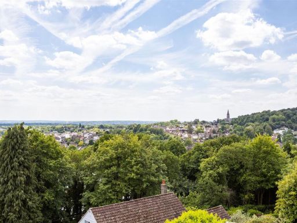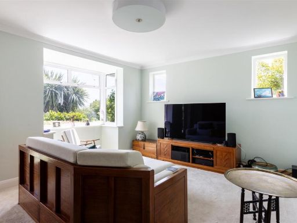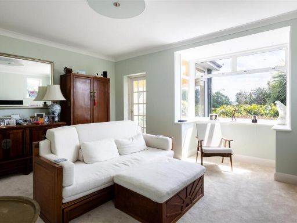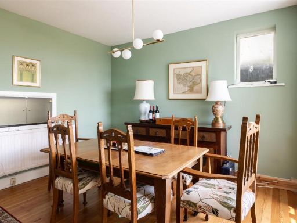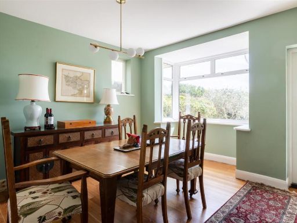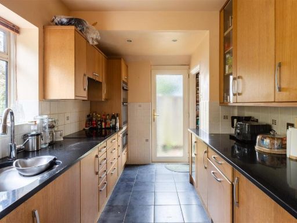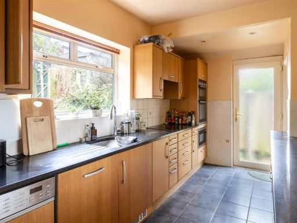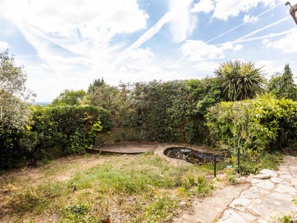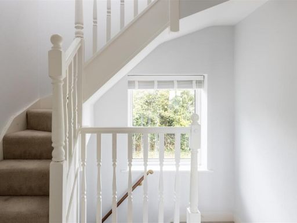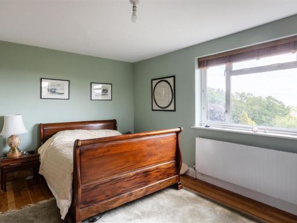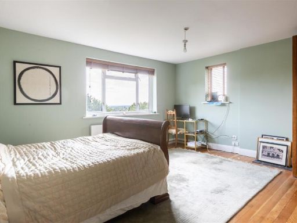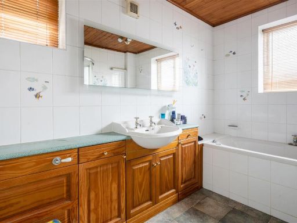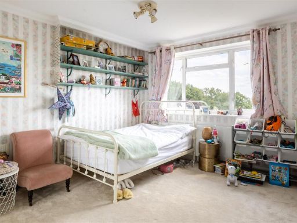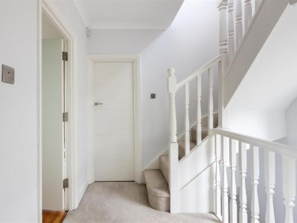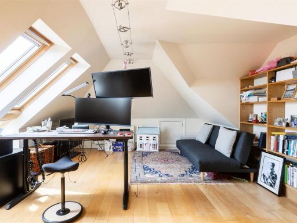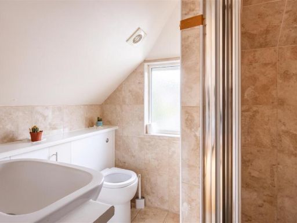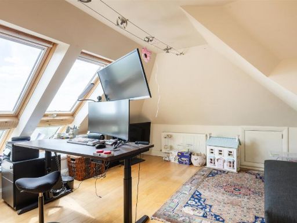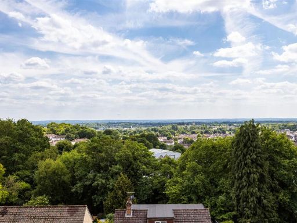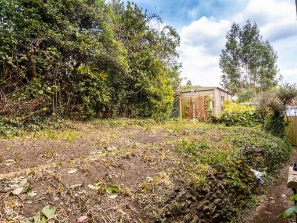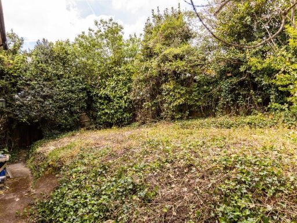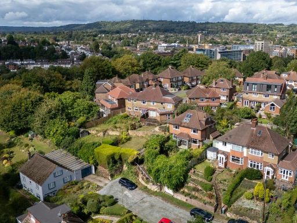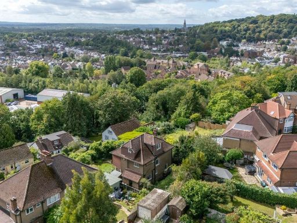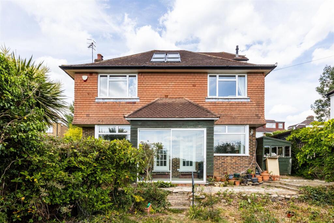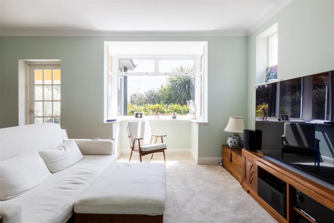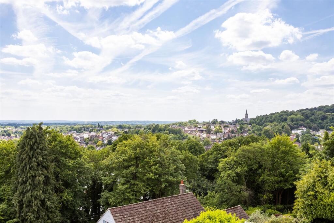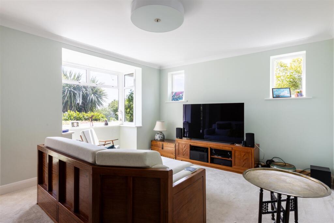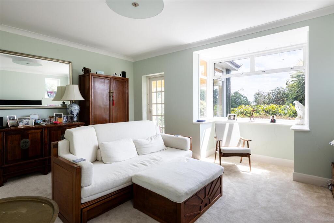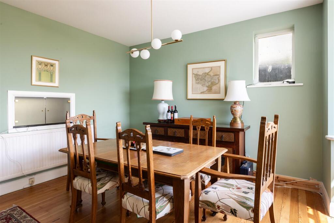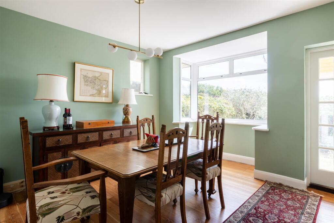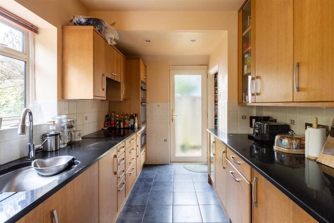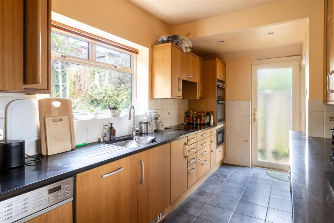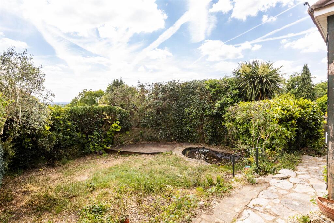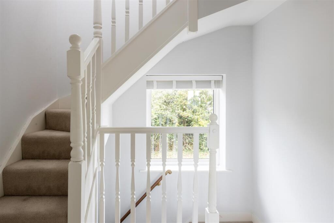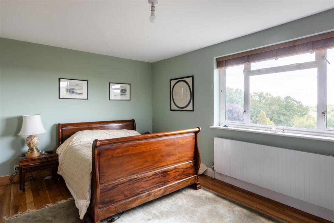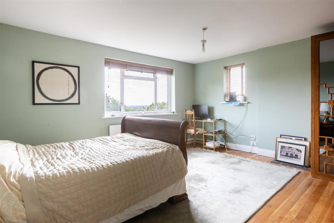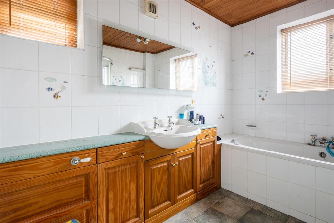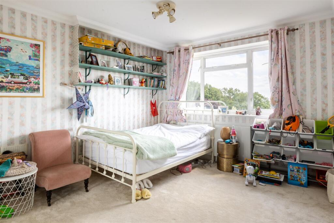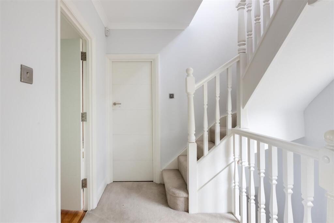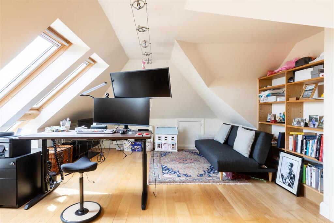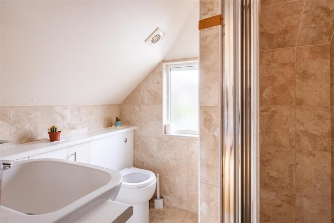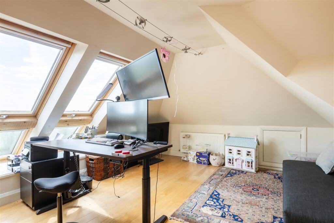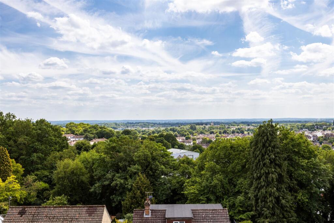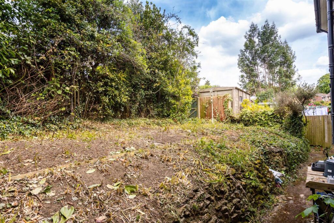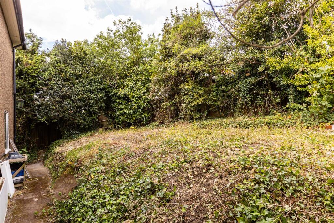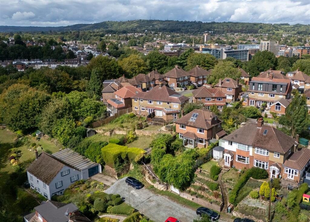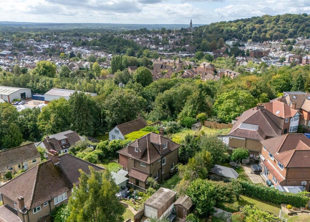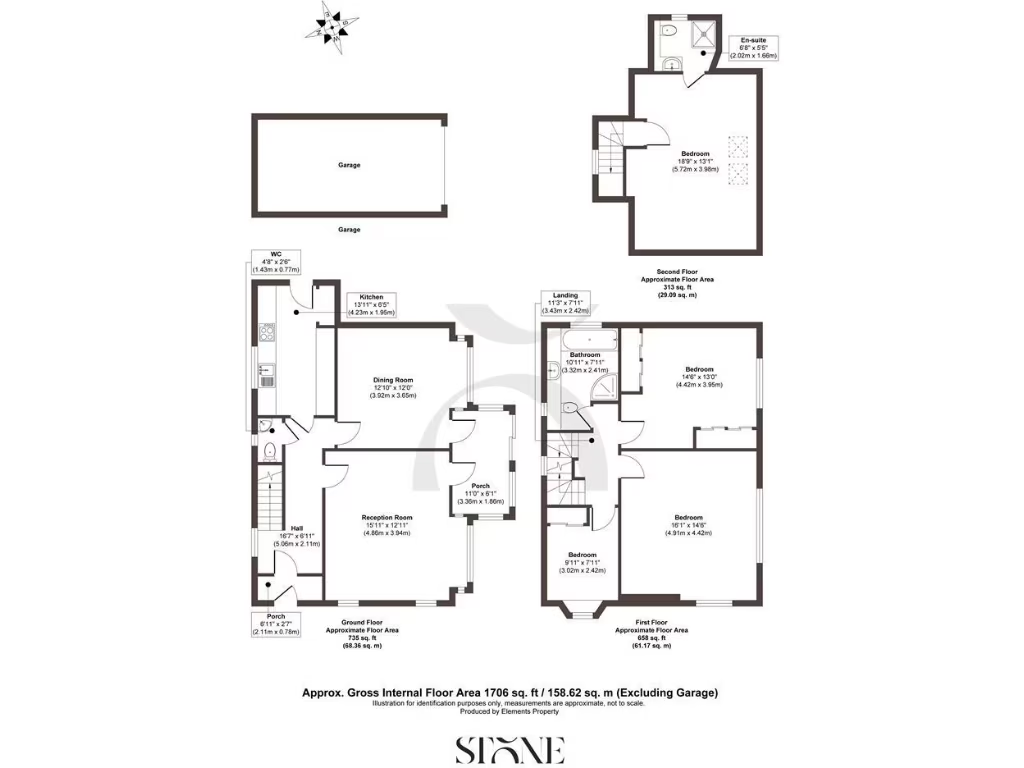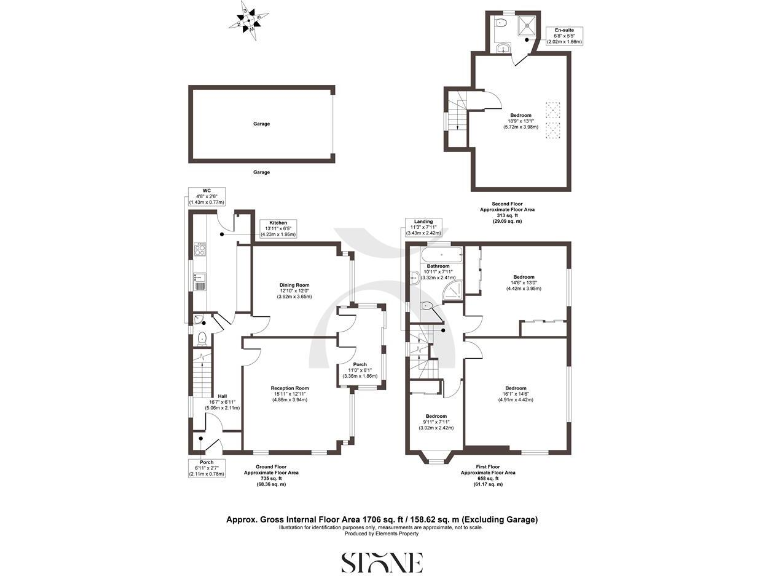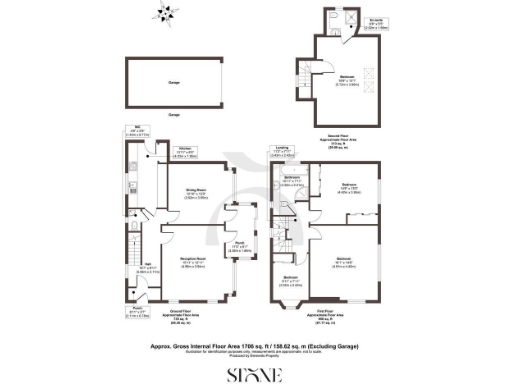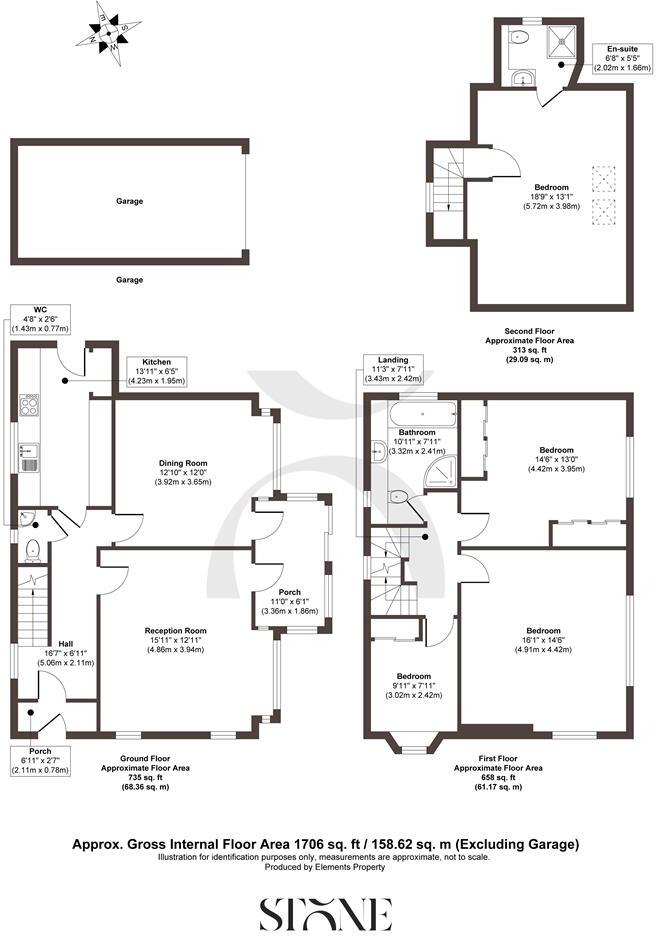Summary - 15 RURAL WAY REDHILL RH1 4BT
4 bed 2 bath Detached
Quiet cul-de-sac location, close to Redhill station — period character with modernisation potential..
Spacious detached home with flexible rooms across three floors
South-facing bay lounge with new carpets and cosy gas fire
Separate dining room, bright sun room and polished wooden floors
Three double bedrooms plus study/4th bedroom
Garage, off-street parking and private front and rear gardens
Kitchen in classic galley layout — scope to reconfigure/open plan
Cavity walls without insulation; double glazing installed pre-2002
Council tax band above average; some modernisation required
Tucked at the end of a quiet cul-de-sac, this 1930s detached home offers generous, flexible living over three floors — ideal for a growing family. The property’s dual-aspect lounge with a south-facing bay, separate dining room, and bright sun room provide comfortable everyday spaces and easy entertaining. With three double bedrooms plus a fourth room currently used as a study, there is space for home-working, guests or a nursery.
The kitchen is a classic galley with a useful walk-in pantry and integrated appliances, and it presents realistic scope to be opened up into a contemporary open-plan kitchen/dining area for modern family life. Polished wooden floors, a gas-fired boiler with radiators and a cosy gas fire in the lounge contribute warmth and period charm throughout. The house includes practical extras: garage, off-street parking and private front and rear gardens with room to personalise or extend subject to planning.
Be upfront on the maintenance points: the cavity walls were built without insulation, the double glazing is pre-2002 and the property will benefit from kitchen modernisation to unlock full value. Council tax is above average. These are typical issues for a home of this age and are reflected in the opportunity to add energy-efficiency improvements and contemporary finishes.
Position is a clear strength — a short 5–7 minute walk to Redhill station and town centre with frequent trains into London, plus a selection of well-regarded local schools nearby. For buyers wanting space, character and good connections, this detached home offers a practical family base with clear potential to modernise and personalise.
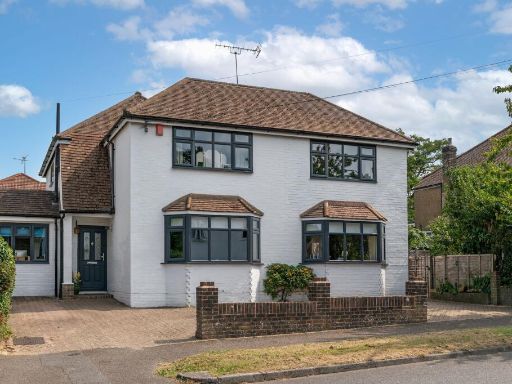 4 bedroom detached house for sale in Clarence Road, Redhill, RH1 — £1,200,000 • 4 bed • 2 bath • 1991 ft²
4 bedroom detached house for sale in Clarence Road, Redhill, RH1 — £1,200,000 • 4 bed • 2 bath • 1991 ft²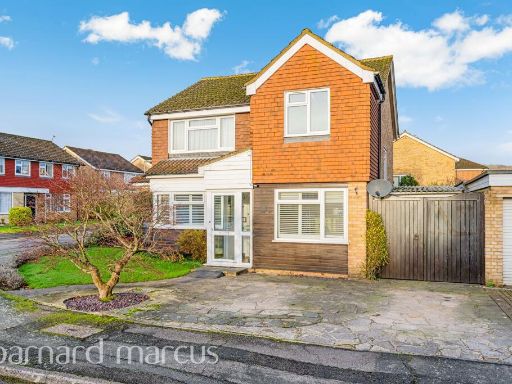 3 bedroom detached house for sale in Brooklands Way, Redhill, RH1 — £675,000 • 3 bed • 1 bath • 1242 ft²
3 bedroom detached house for sale in Brooklands Way, Redhill, RH1 — £675,000 • 3 bed • 1 bath • 1242 ft²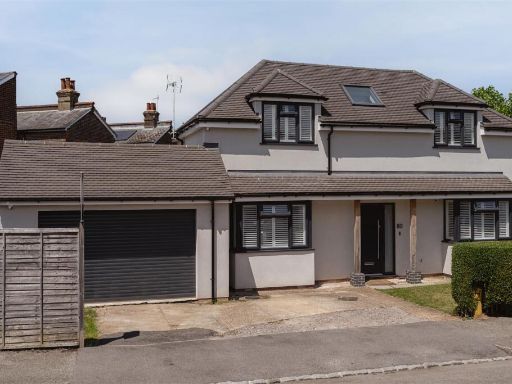 4 bedroom detached house for sale in Althorne Road, Earlswood, RH1 — £725,000 • 4 bed • 2 bath • 1631 ft²
4 bedroom detached house for sale in Althorne Road, Earlswood, RH1 — £725,000 • 4 bed • 2 bath • 1631 ft²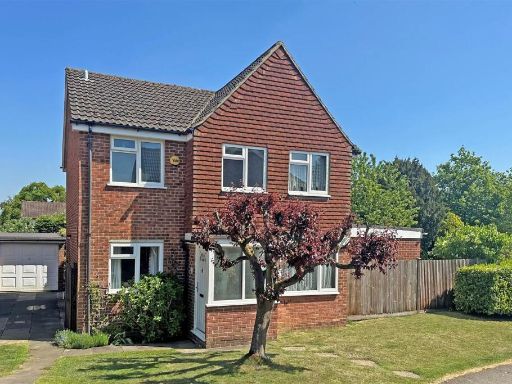 4 bedroom detached house for sale in Brooklands Way, Redhill, RH1 — £775,000 • 4 bed • 1 bath • 1344 ft²
4 bedroom detached house for sale in Brooklands Way, Redhill, RH1 — £775,000 • 4 bed • 1 bath • 1344 ft²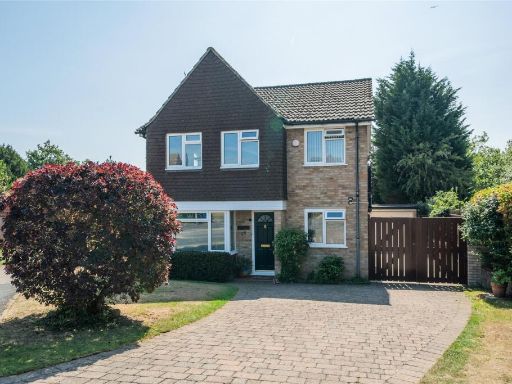 4 bedroom detached house for sale in Brooklands Way, Redhill, Surrey, RH1 — £800,000 • 4 bed • 2 bath • 1407 ft²
4 bedroom detached house for sale in Brooklands Way, Redhill, Surrey, RH1 — £800,000 • 4 bed • 2 bath • 1407 ft²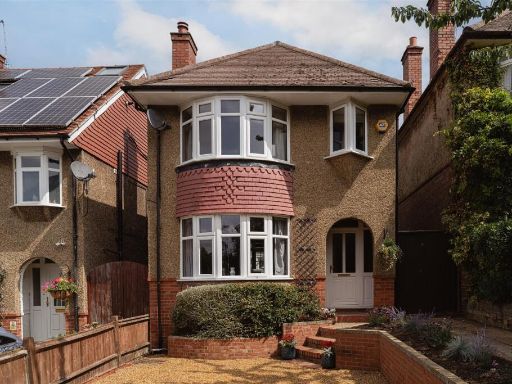 3 bedroom detached house for sale in Old Redstone Drive, Redhill, RH1 — £575,000 • 3 bed • 1 bath • 958 ft²
3 bedroom detached house for sale in Old Redstone Drive, Redhill, RH1 — £575,000 • 3 bed • 1 bath • 958 ft²