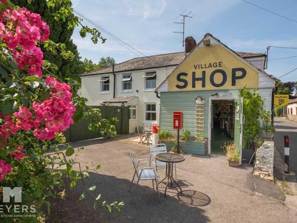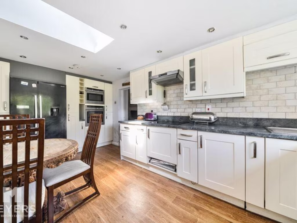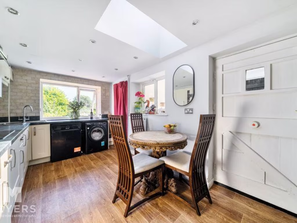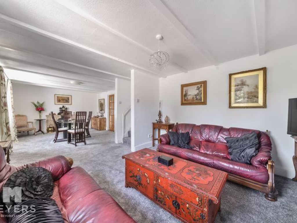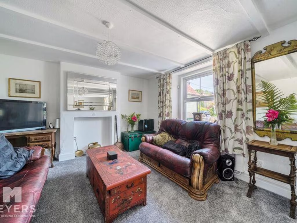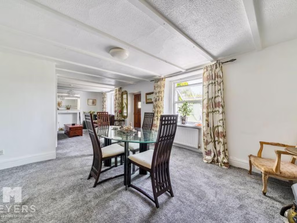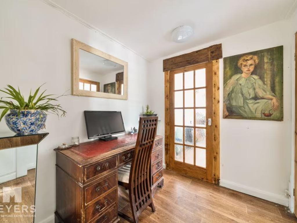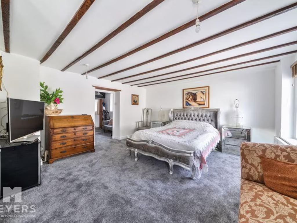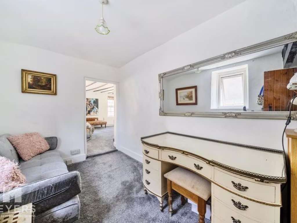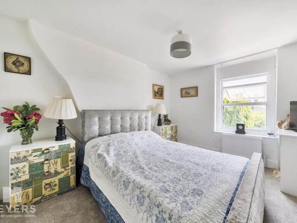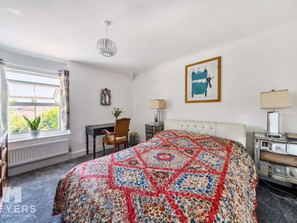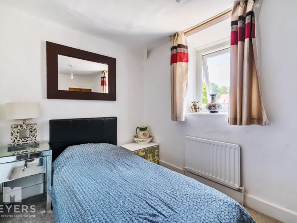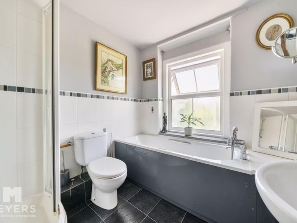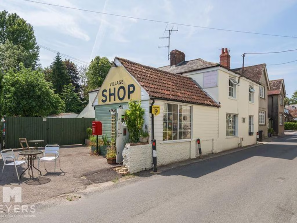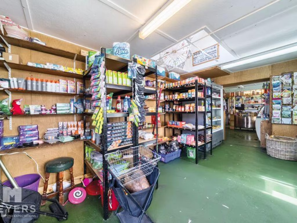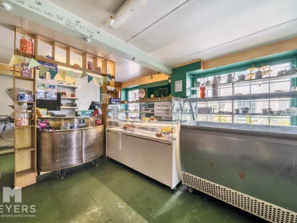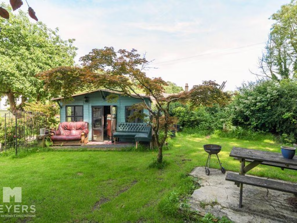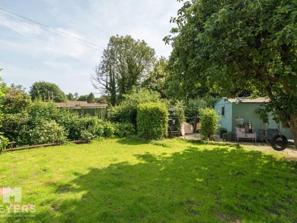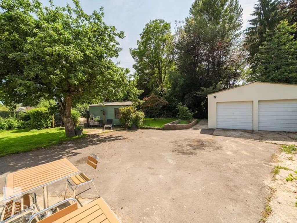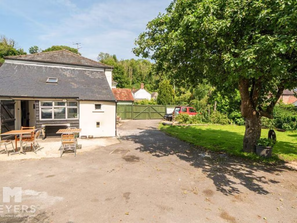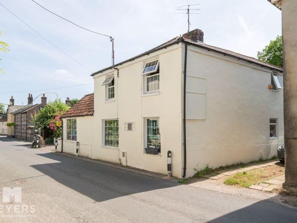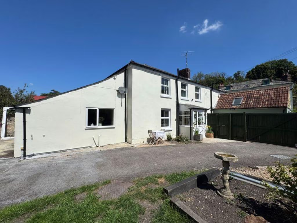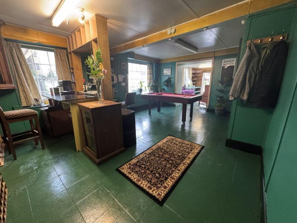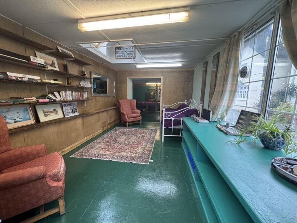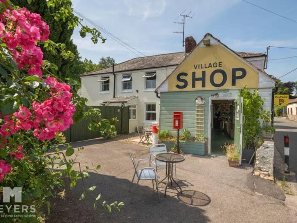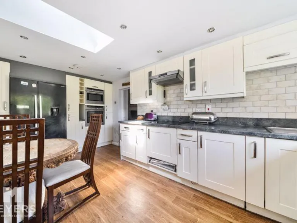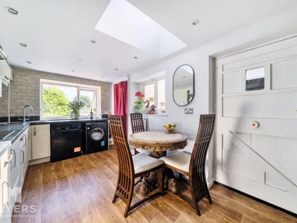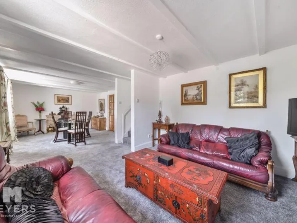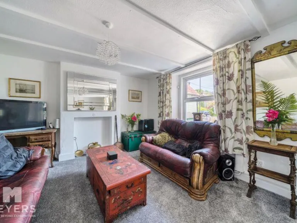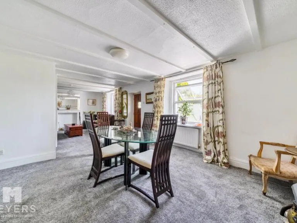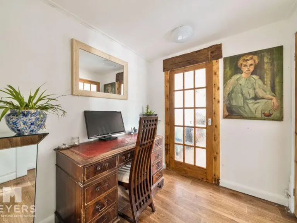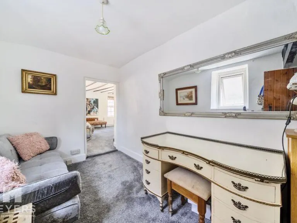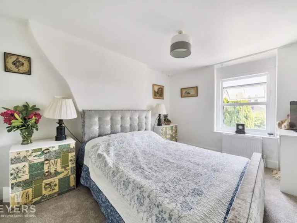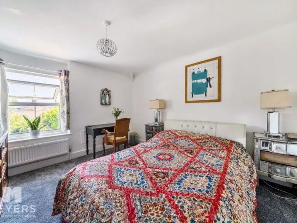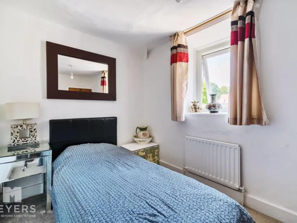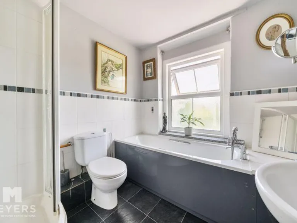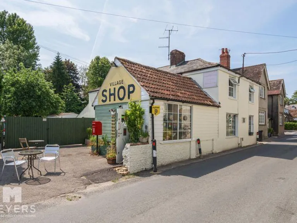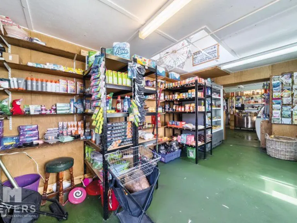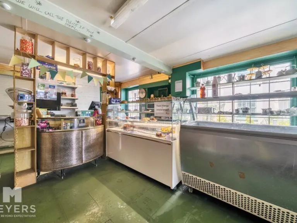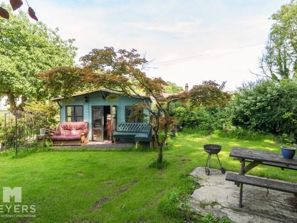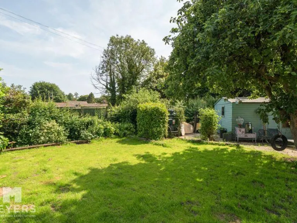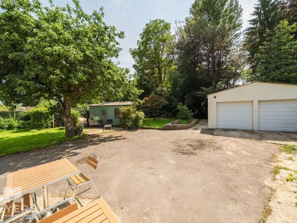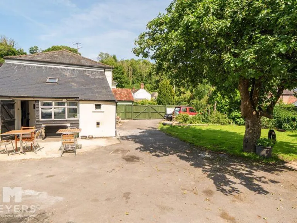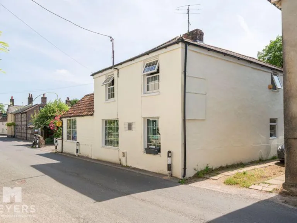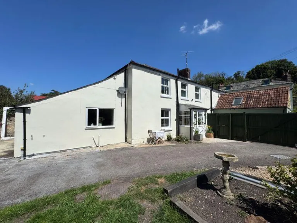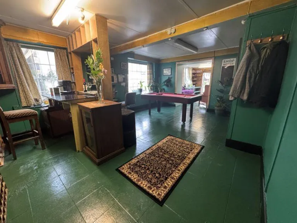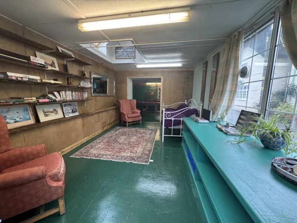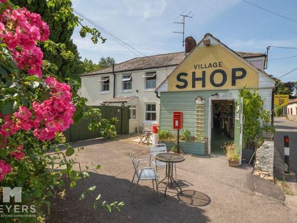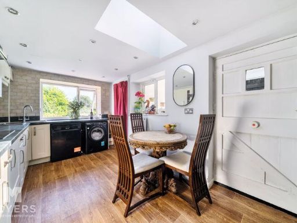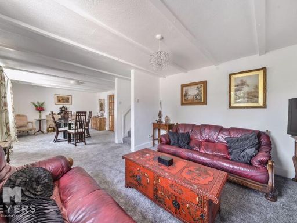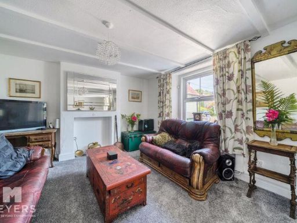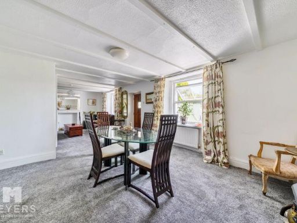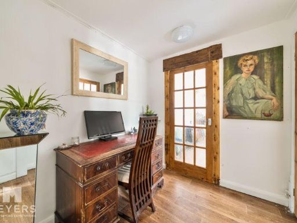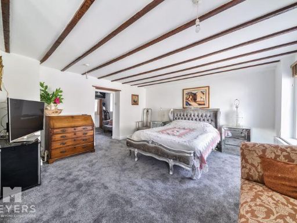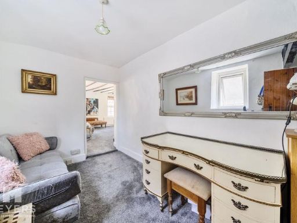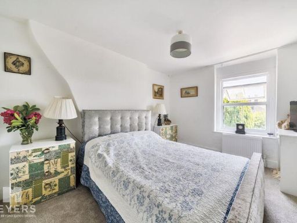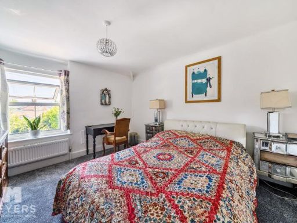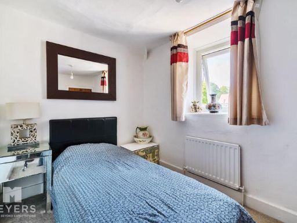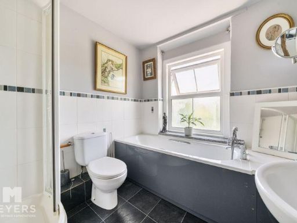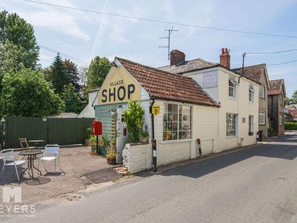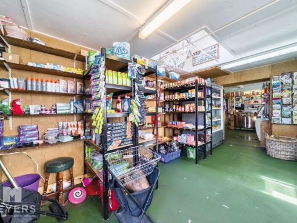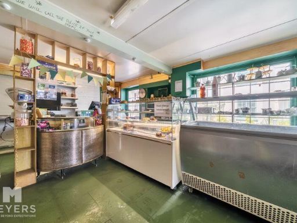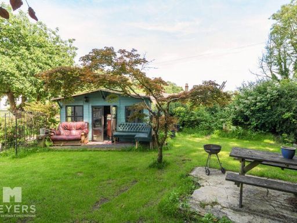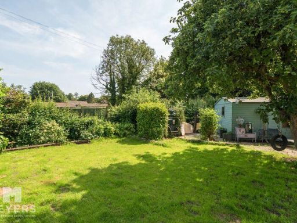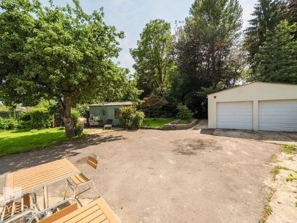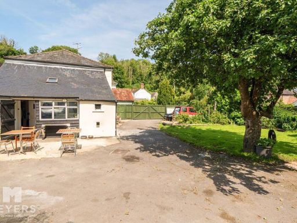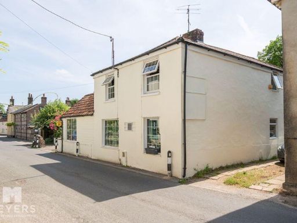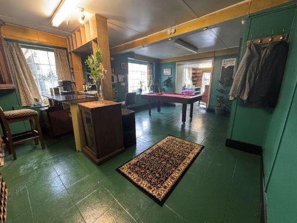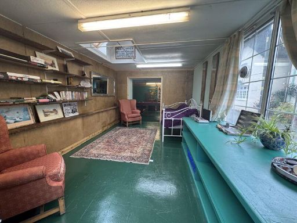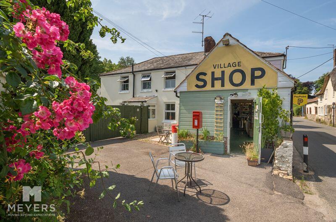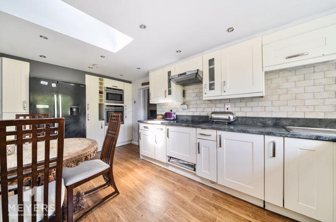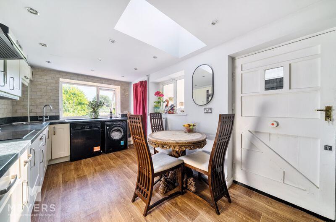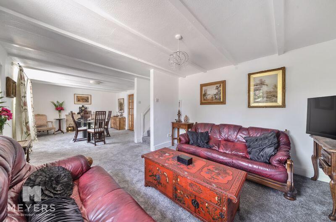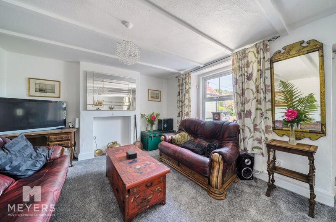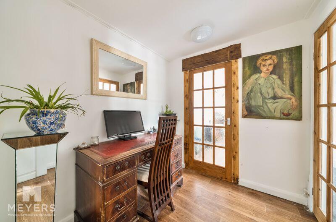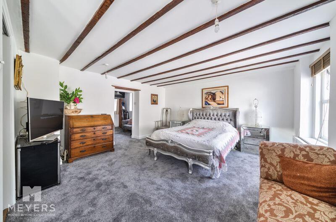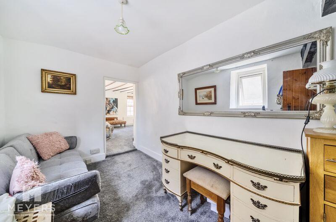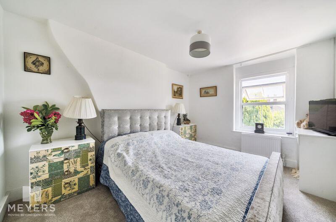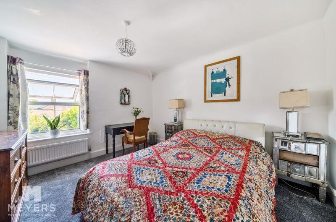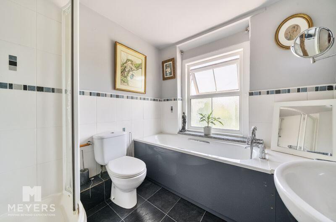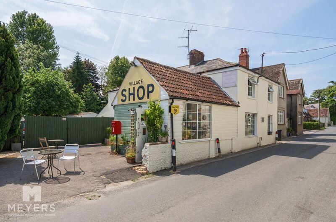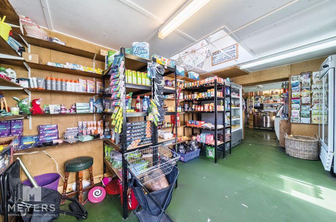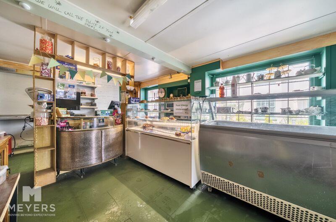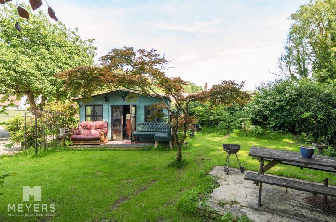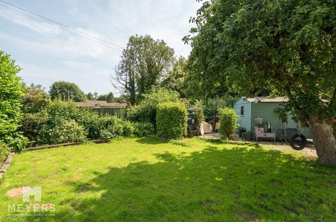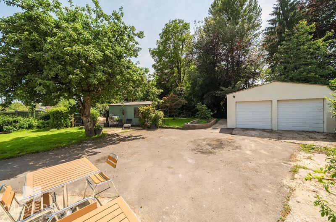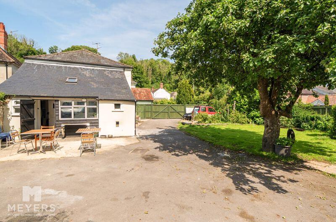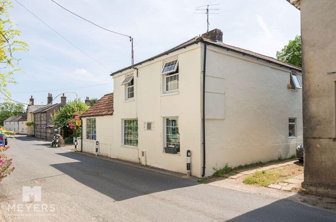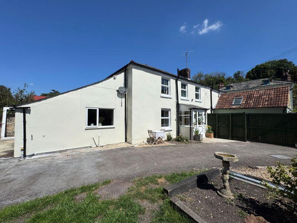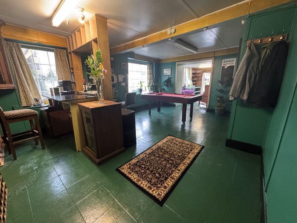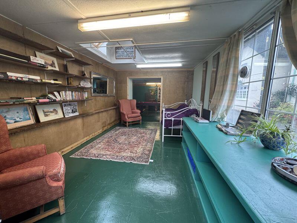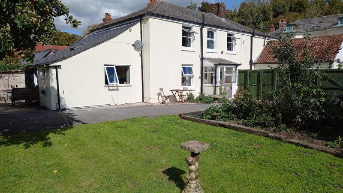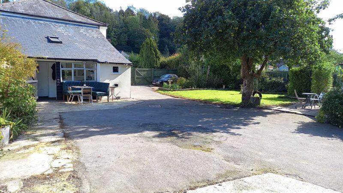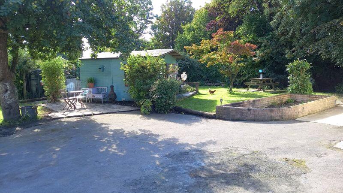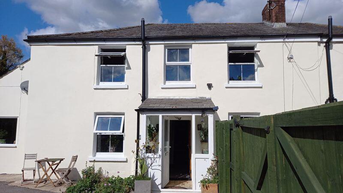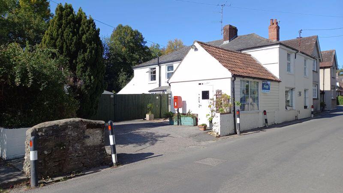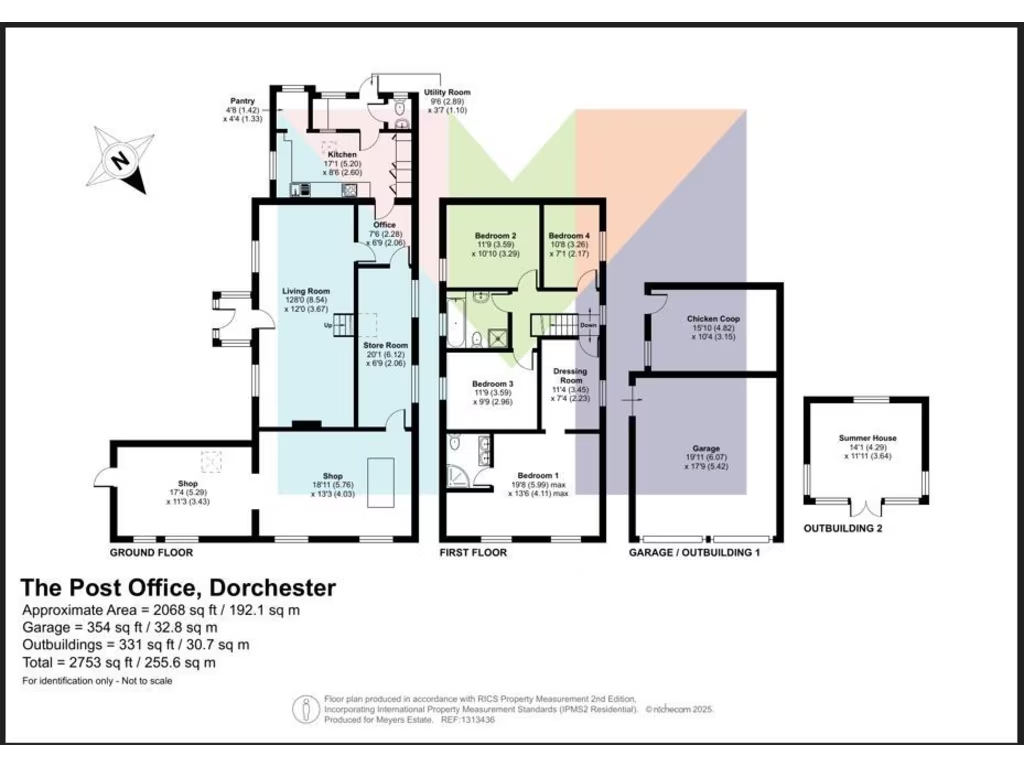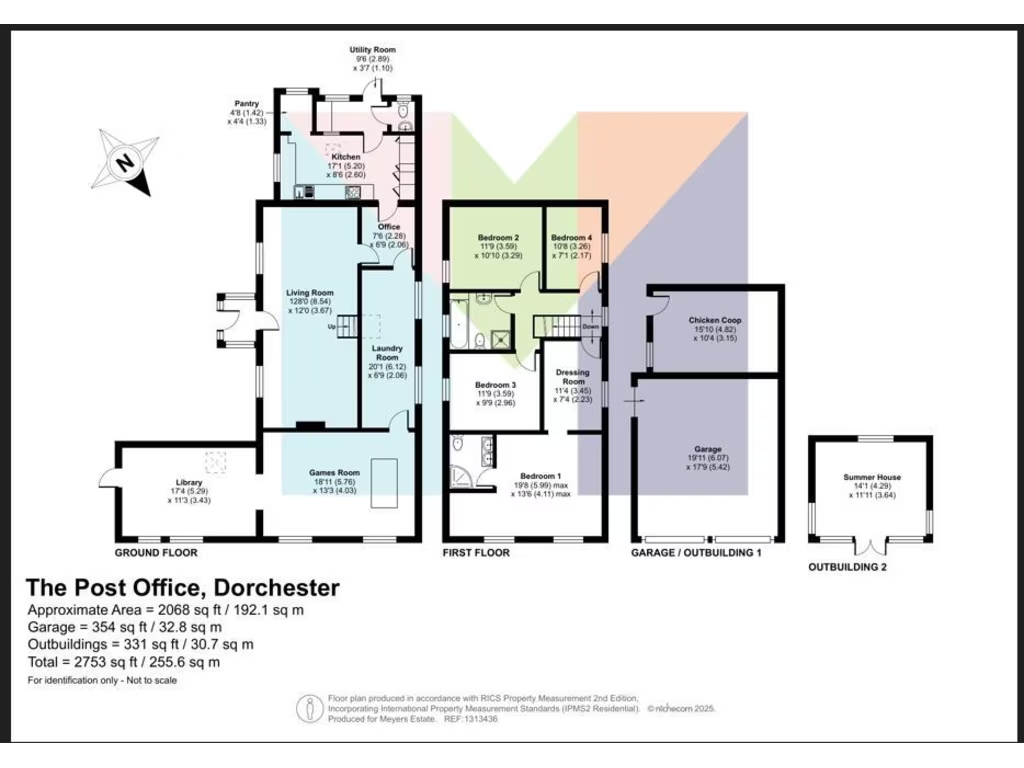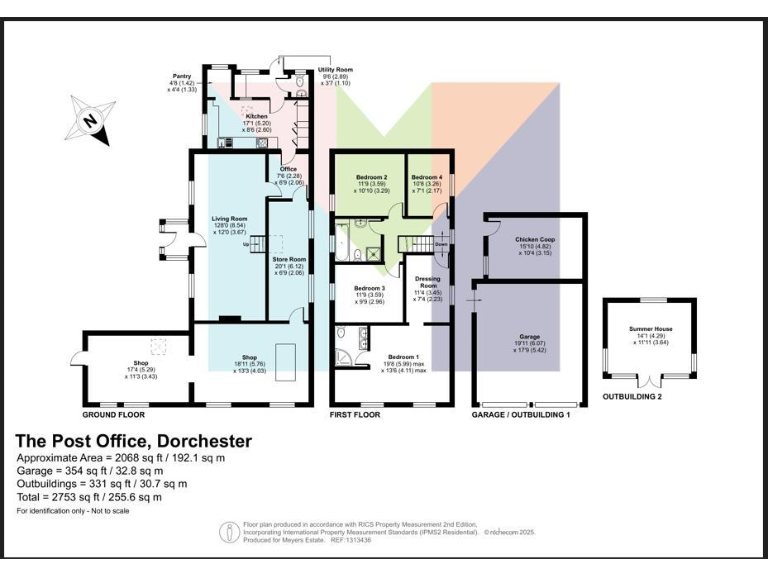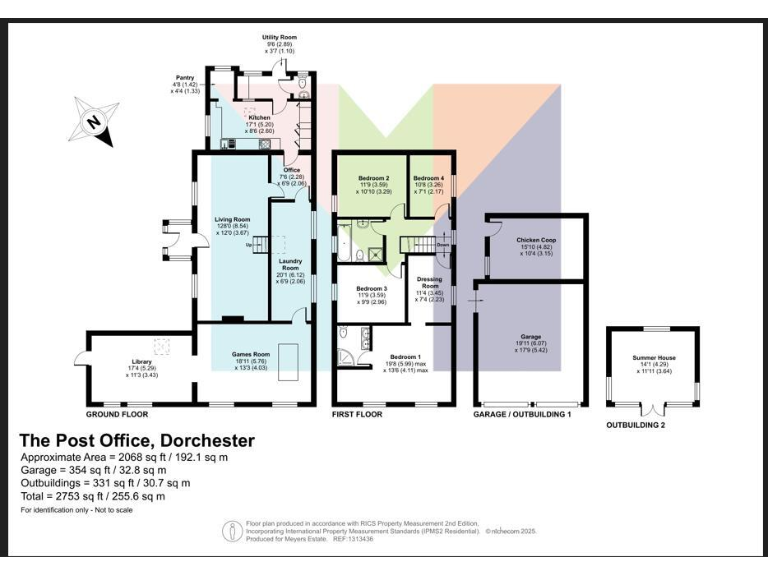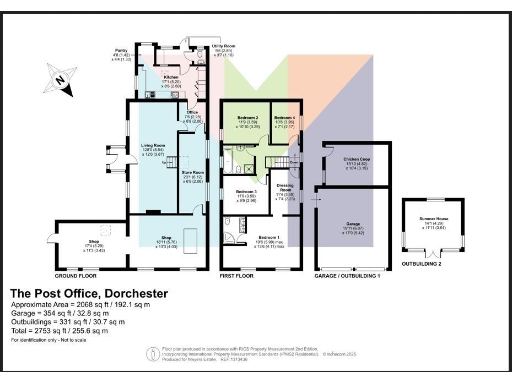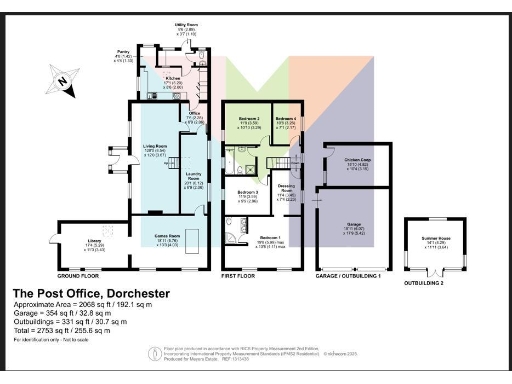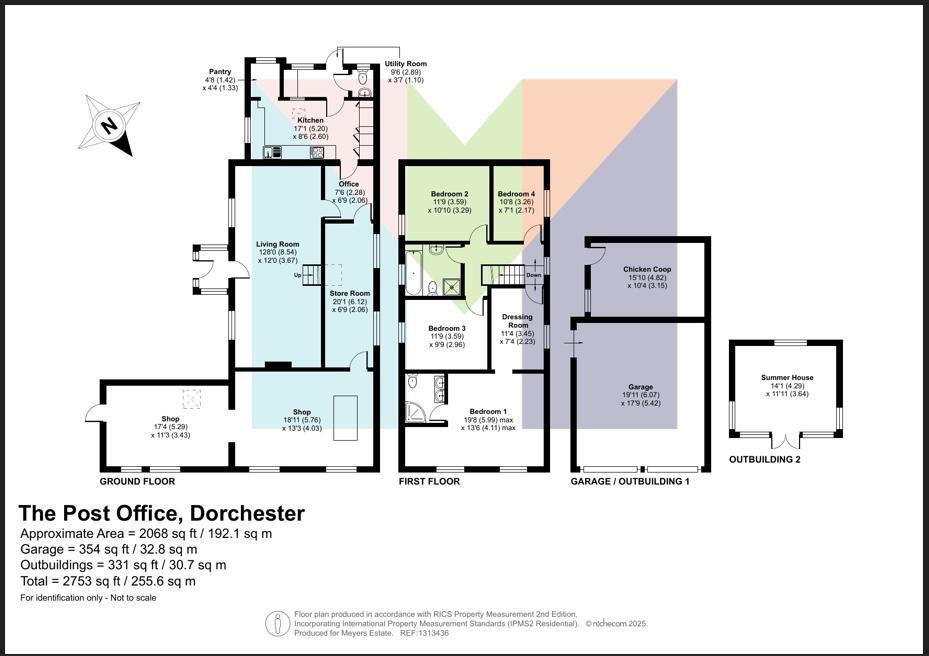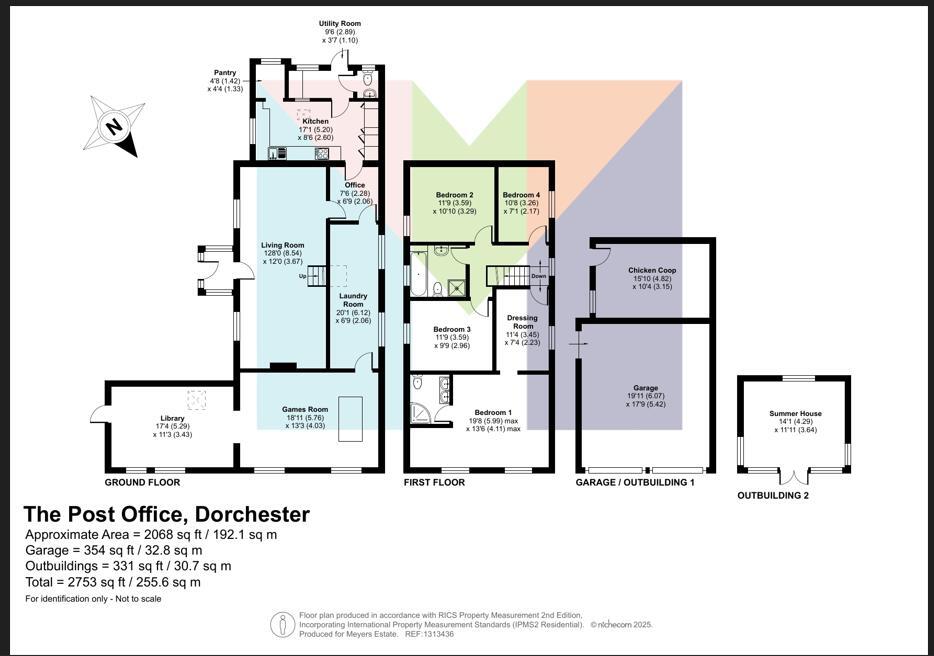Summary - POST OFFICE PIDDLETRENTHIDE DORCHESTER DT2 7QF
4 bed 2 bath Detached
Large plot with outbuildings and versatile shop or annex potential for adaptable village living.
- Four double bedrooms, large main with ensuite
- Large enclosed rear garden and generous driveway
- Double garage plus outbuildings with annex potential S.T.P.P
- Option to operate a village shop or mixed-use space
- Chain free sale ready for prompt exchange
- Period cob construction; character and maintenance considerations
- Oil-fired heating; higher running and servicing costs
- Located in medium flood risk area; insurance implications
A substantial four-bedroom detached house in the sought-after village of Piddletrenthide, offered chain free and ready for a new owner to personalise. The property sits on a large enclosed plot with a double garage, outbuildings and a generous driveway—ample space for family parking and outdoor life. An open-plan lounge-dining room and a contemporary kitchen provide comfortable daily living, while a large double bedroom with ensuite adds practical convenience.
The outbuildings and layout present genuine potential: subject to planning permission (S.T.P.P.), the annex/second-dwelling option or a village shop conversion could create rental income or mixed-use living. The house retains period character (cob walls, pre-1900 construction) blended with some contemporary fittings, making it appealing to buyers seeking character with scope for improvement.
Buyers should note a few material points: heating is oil-fired with a boiler and radiators, broadband and mobile signal are average, and the property sits in a medium flooding risk area. These factors affect running costs and insurance. Overall, this is a countryside family home or small-scale investment opportunity for someone happy to manage heritage construction and pursue planning if they want additional accommodation or a business use.
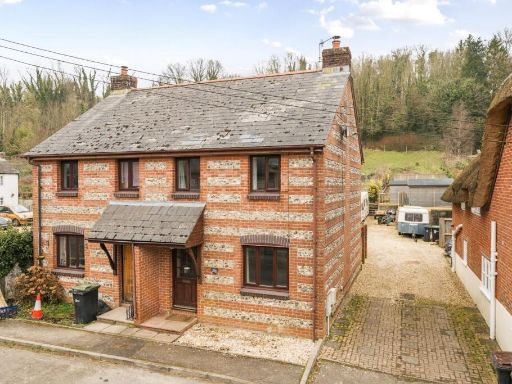 3 bedroom semi-detached house for sale in Main Street, Piddletrenthide, Dorchester, DT2 — £300,000 • 3 bed • 1 bath • 726 ft²
3 bedroom semi-detached house for sale in Main Street, Piddletrenthide, Dorchester, DT2 — £300,000 • 3 bed • 1 bath • 726 ft²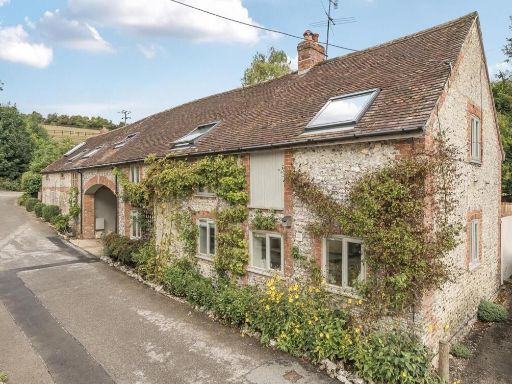 3 bedroom link detached house for sale in Smith's Lane, Piddletrenthide, Dorchester, DT2 — £440,000 • 3 bed • 1 bath • 1294 ft²
3 bedroom link detached house for sale in Smith's Lane, Piddletrenthide, Dorchester, DT2 — £440,000 • 3 bed • 1 bath • 1294 ft²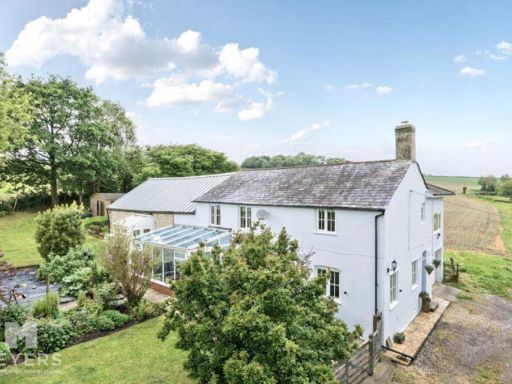 3 bedroom detached house for sale in Piddletrenthide, Dorchester, DT2 — £780,000 • 3 bed • 2 bath • 2204 ft²
3 bedroom detached house for sale in Piddletrenthide, Dorchester, DT2 — £780,000 • 3 bed • 2 bath • 2204 ft²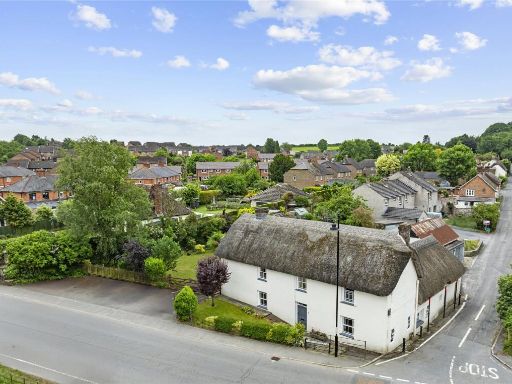 4 bedroom detached house for sale in Puddletown, Dorchester, Dorset, DT2 — £600,000 • 4 bed • 2 bath • 934 ft²
4 bedroom detached house for sale in Puddletown, Dorchester, Dorset, DT2 — £600,000 • 4 bed • 2 bath • 934 ft²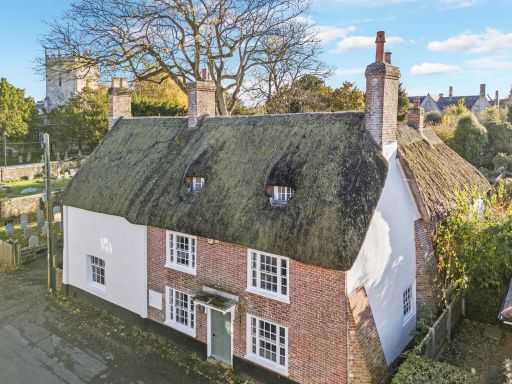 5 bedroom detached house for sale in Puddletown, Dorset, DT2 — £795,000 • 5 bed • 3 bath • 3925 ft²
5 bedroom detached house for sale in Puddletown, Dorset, DT2 — £795,000 • 5 bed • 3 bath • 3925 ft²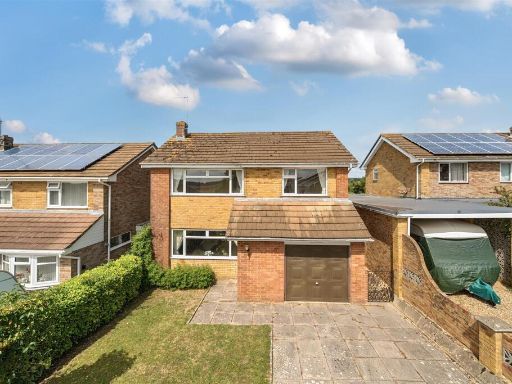 3 bedroom detached house for sale in Marsh Way, Pimperne, DT11 — £375,000 • 3 bed • 1 bath • 937 ft²
3 bedroom detached house for sale in Marsh Way, Pimperne, DT11 — £375,000 • 3 bed • 1 bath • 937 ft²