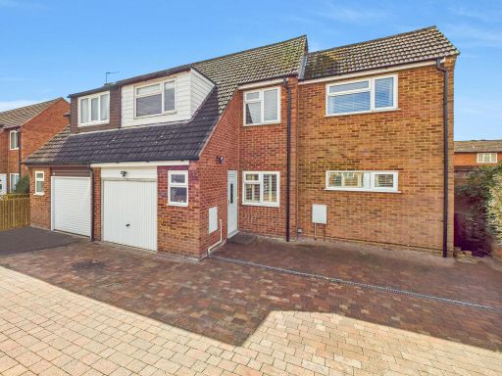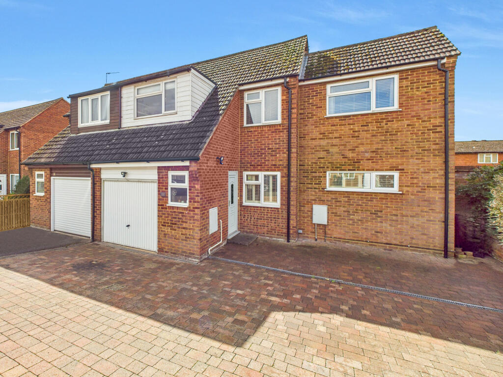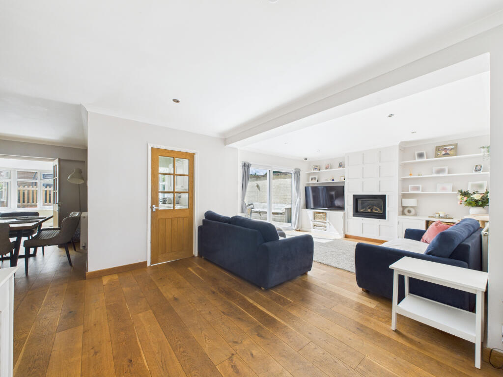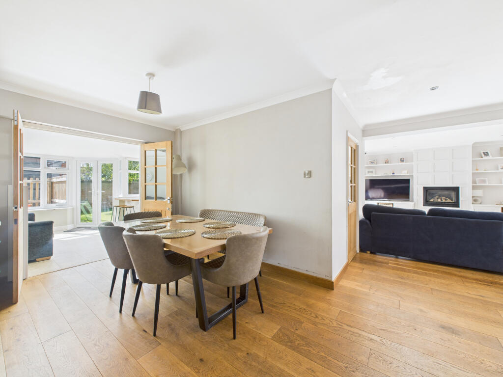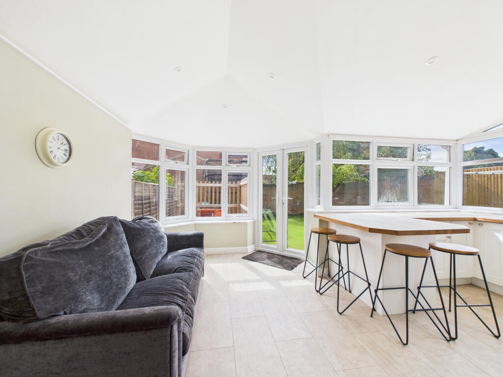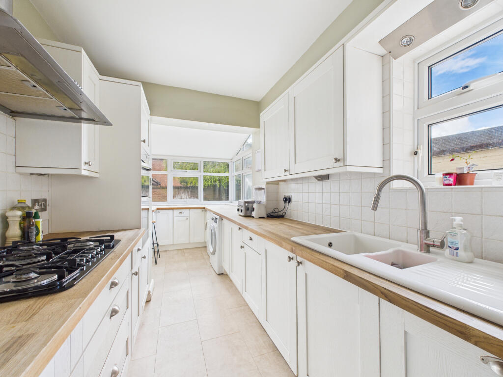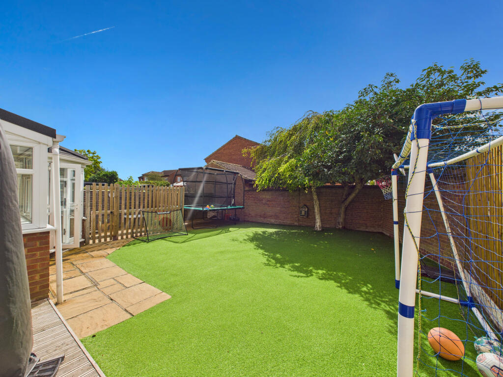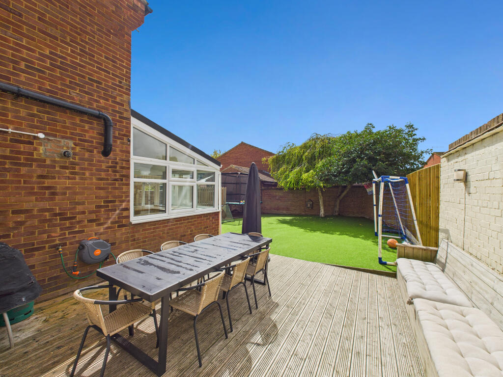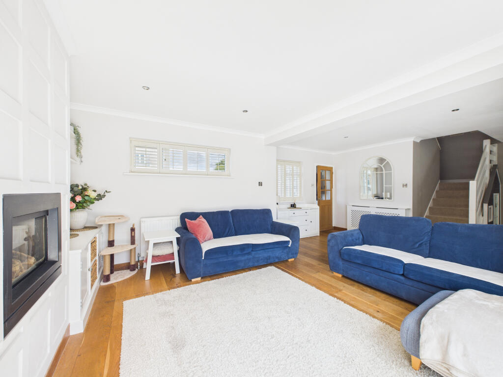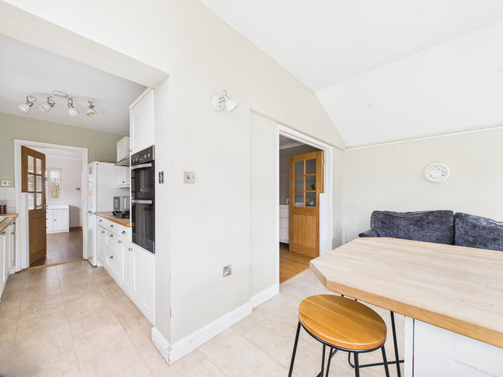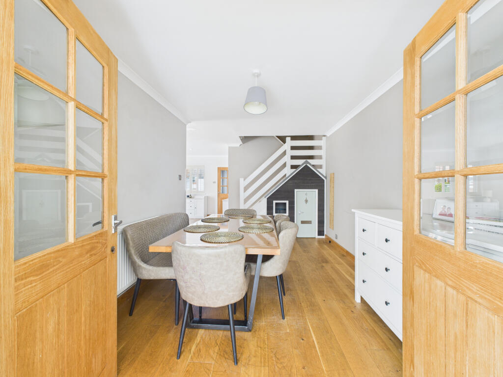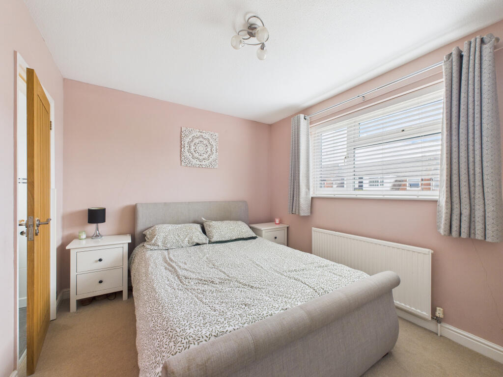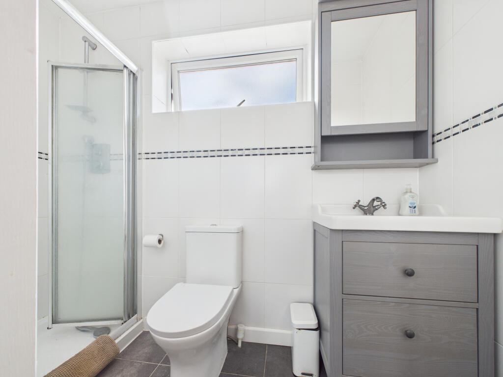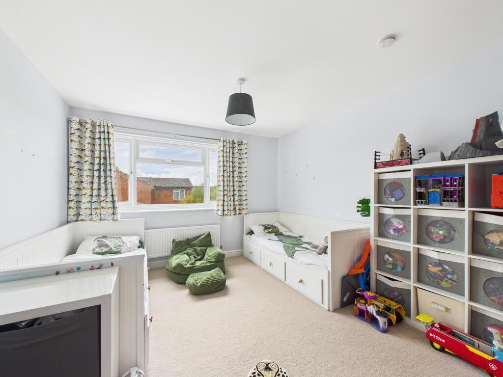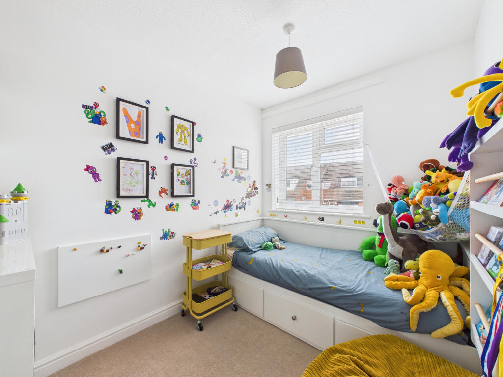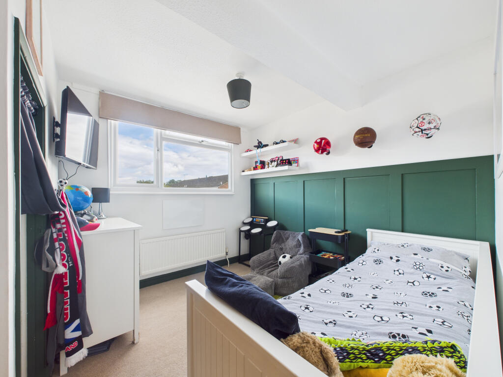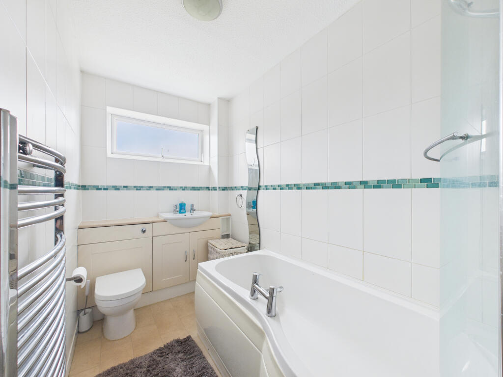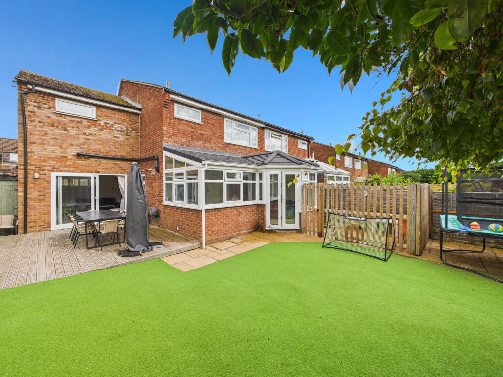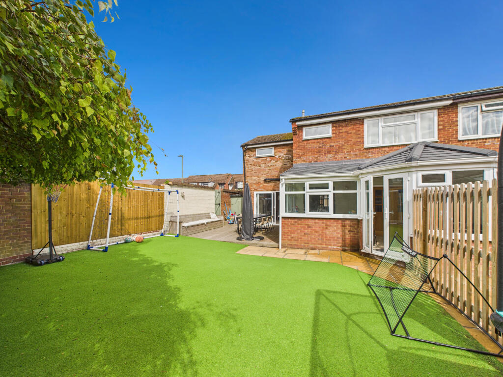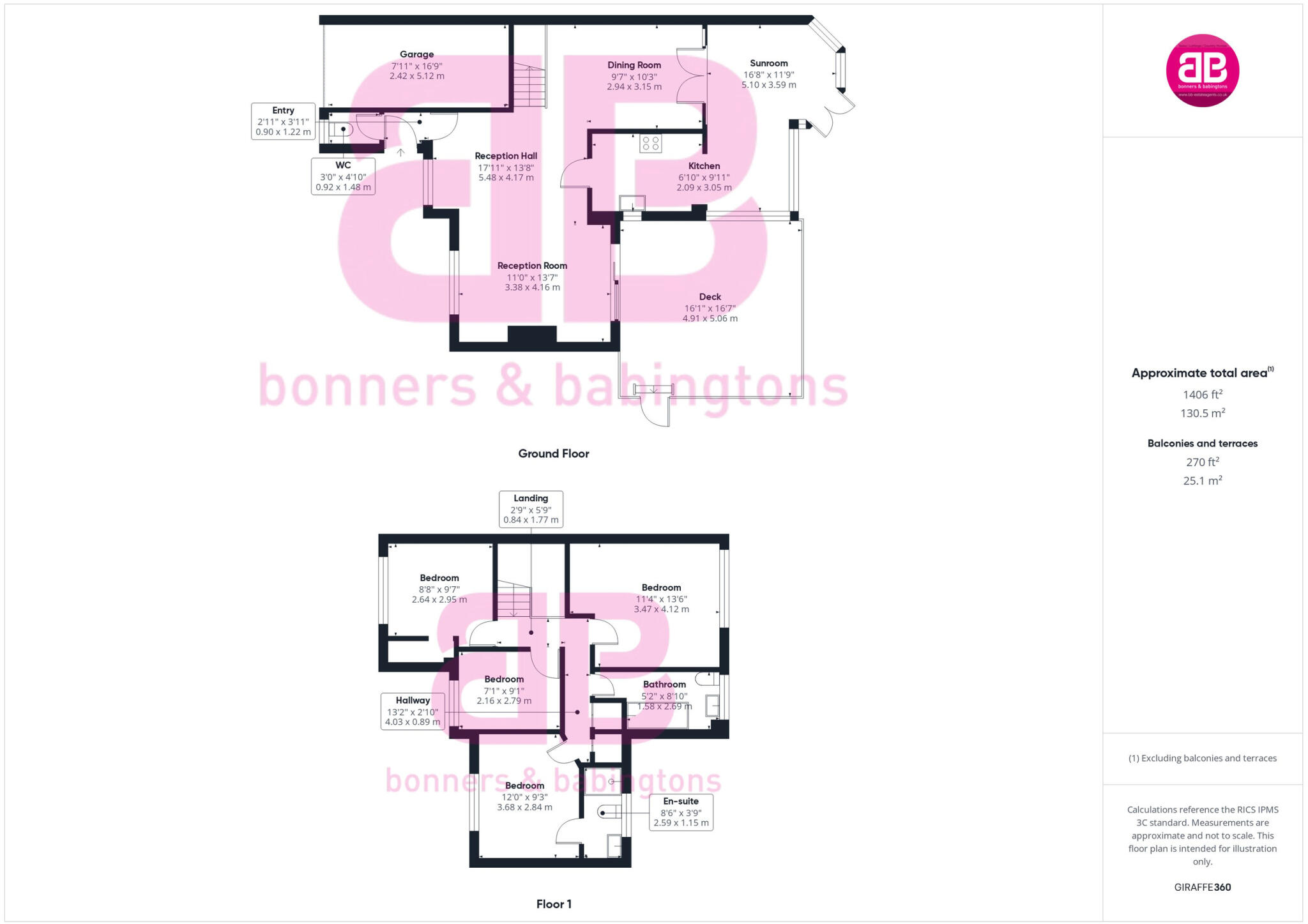Summary - 12 GRENVILLE WAY THAME OX9 3YW
4 bed 2 bath Semi-Detached
Well-presented four-bed family home with garage, parking and south-westerly garden.
- Extended four-bedroom semi-detached family home
- Master bedroom with en-suite shower room
- Semi-open plan living plus conservatory/sun room
- South‑westerly rear garden with decking and faux grass
- Driveway parking for several cars and integral garage
- Double glazing and gas central heating throughout
- Council tax band above average
- Freehold; no notable flood risk
This extended four-bedroom semi delivers practical family living in a popular Thame suburb. The ground floor’s semi-open plan layout links a living room, dining area and a bright conservatory/sun room, creating flexible space for day-to-day family life and entertaining. Engineered oak floors, a feature gas fireplace and double glazing give a modern, comfortable finish throughout.
Upstairs offers four bedrooms, including a master with en-suite shower, plus a family bathroom and practical airing/linen cupboards on the landing. The kitchen has integrated appliances, butcher’s block worktops and plumbing for white goods — ready to use without major alteration for most buyers.
Outside the south‑westerly rear garden is low‑maintenance (faux grass) with decking for al fresco dining, mature screening and a fenced dog run. Driveway parking for several cars and an integral garage are notable conveniences for busy families or those who commute. The location is walking distance to shops, schools (including Lord Williams’s) and leisure amenities, with fast road and rail links to Oxford and London.
Notable practical points: the property is freehold and in a very affluent, low‑crime area, but council tax is above average. The front has minimal planting and the garden’s artificial lawn and fenced layout may not suit buyers seeking extensive natural lawn or open vistas. Overall this is a contemporary, well-presented family home with good transport links and ready-to-live-in accommodation, best suited to buyers seeking convenience over a large private garden.
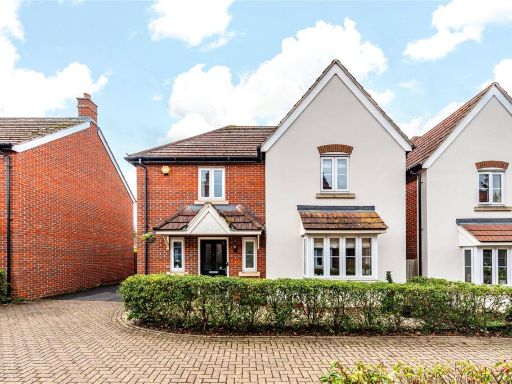 4 bedroom detached house for sale in Corbetts Way, Thame, Oxfordshire, OX9 — £725,000 • 4 bed • 2 bath • 1535 ft²
4 bedroom detached house for sale in Corbetts Way, Thame, Oxfordshire, OX9 — £725,000 • 4 bed • 2 bath • 1535 ft²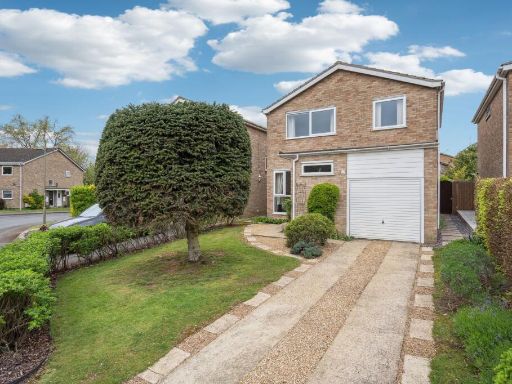 4 bedroom detached house for sale in Harrison Place, Thame, OX9 — £550,000 • 4 bed • 1 bath • 1218 ft²
4 bedroom detached house for sale in Harrison Place, Thame, OX9 — £550,000 • 4 bed • 1 bath • 1218 ft²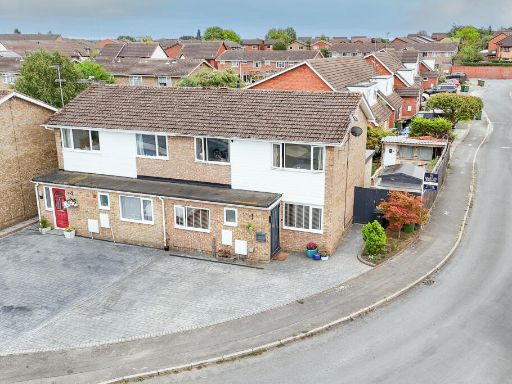 4 bedroom semi-detached house for sale in Thame, Oxfordshire, OX9 — £540,000 • 4 bed • 1 bath • 1213 ft²
4 bedroom semi-detached house for sale in Thame, Oxfordshire, OX9 — £540,000 • 4 bed • 1 bath • 1213 ft²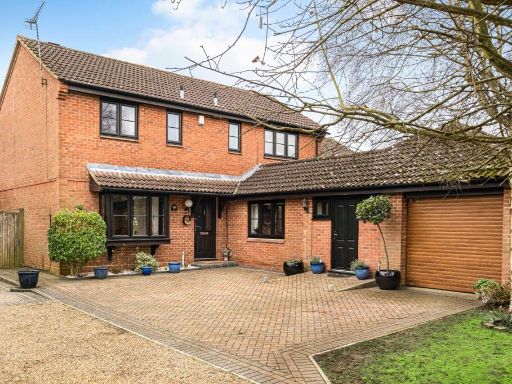 4 bedroom detached house for sale in Griffin Road, Thame, Oxfordshire, OX9 — £775,000 • 4 bed • 2 bath • 1823 ft²
4 bedroom detached house for sale in Griffin Road, Thame, Oxfordshire, OX9 — £775,000 • 4 bed • 2 bath • 1823 ft²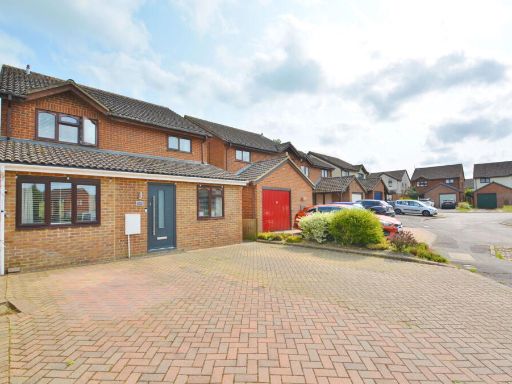 4 bedroom detached house for sale in Onslow Drive, Thame, OX9 — £599,950 • 4 bed • 2 bath • 1293 ft²
4 bedroom detached house for sale in Onslow Drive, Thame, OX9 — £599,950 • 4 bed • 2 bath • 1293 ft²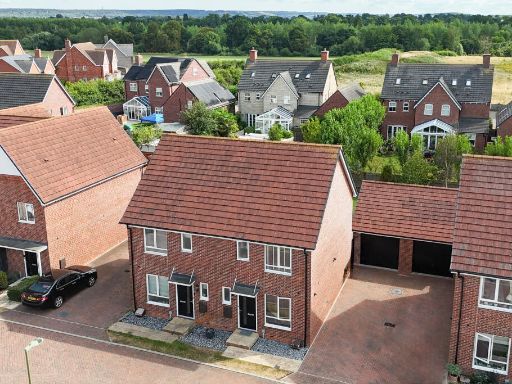 3 bedroom semi-detached house for sale in Thame, Oxfordshire, OX9 — £450,000 • 3 bed • 1 bath • 1059 ft²
3 bedroom semi-detached house for sale in Thame, Oxfordshire, OX9 — £450,000 • 3 bed • 1 bath • 1059 ft²



































