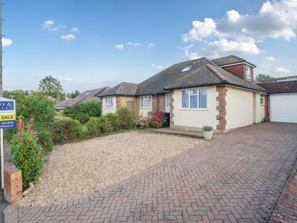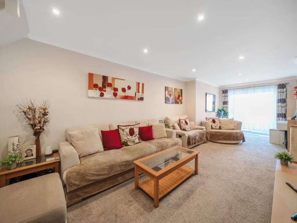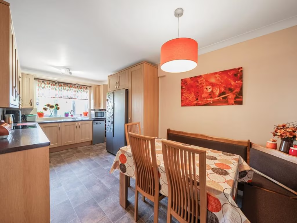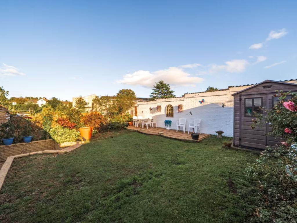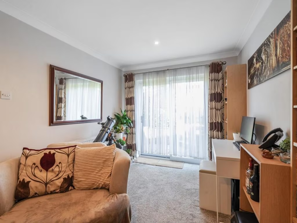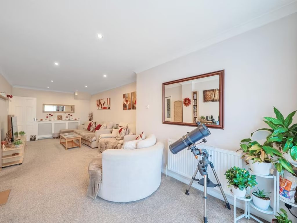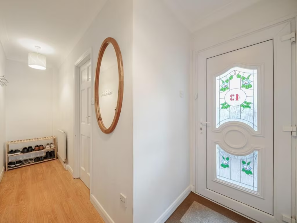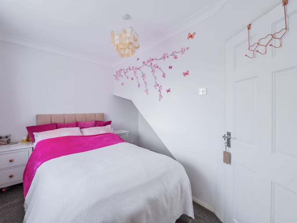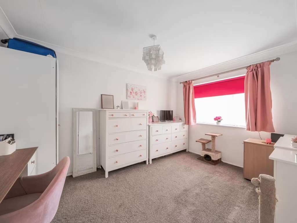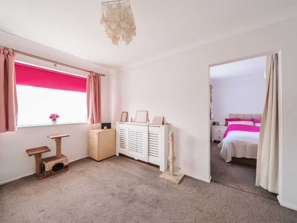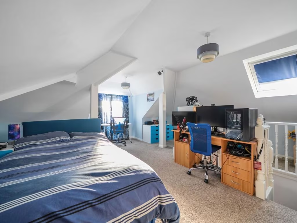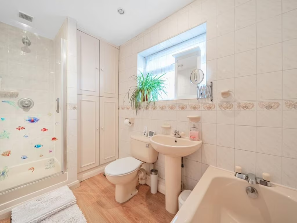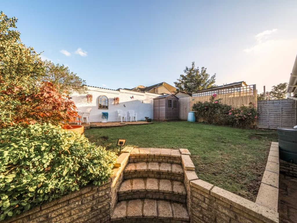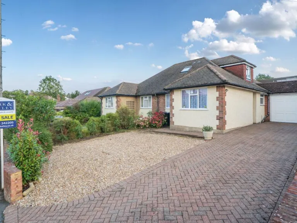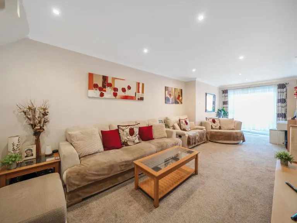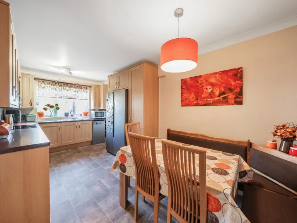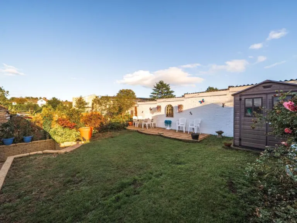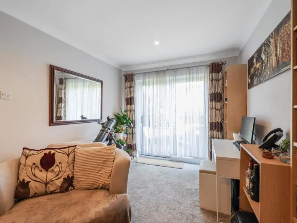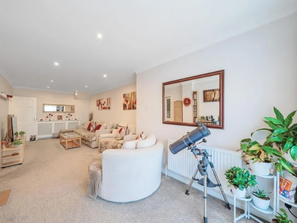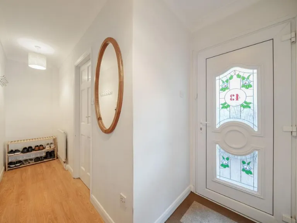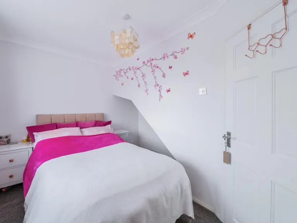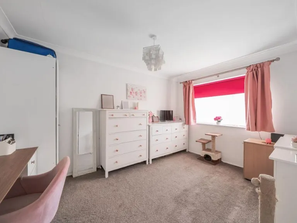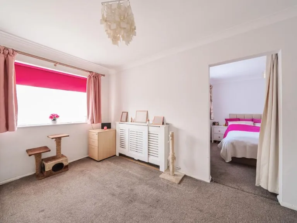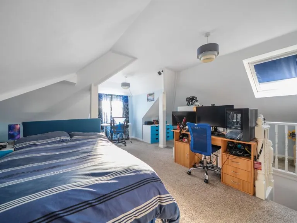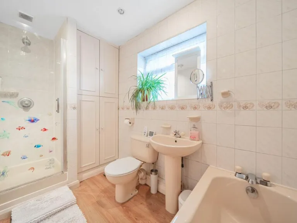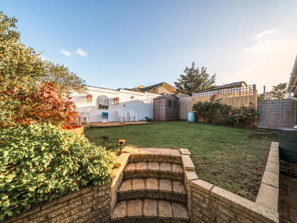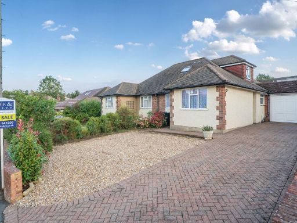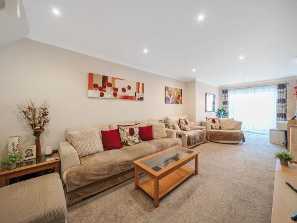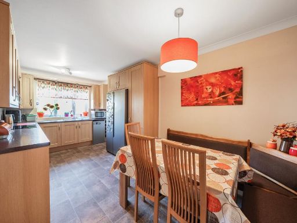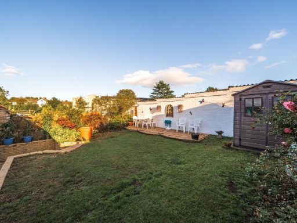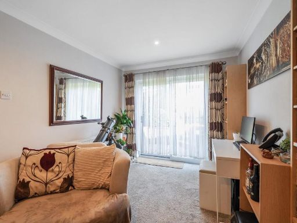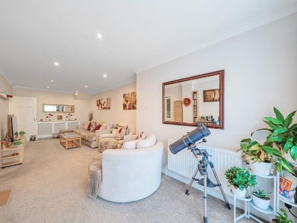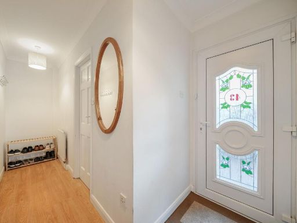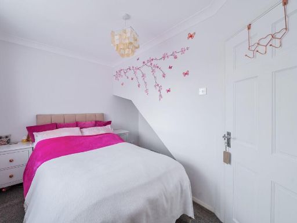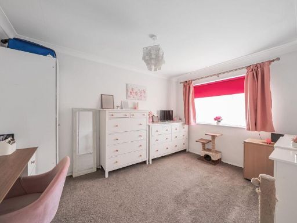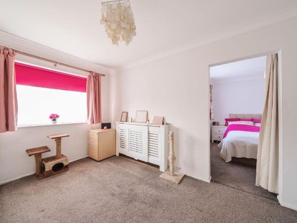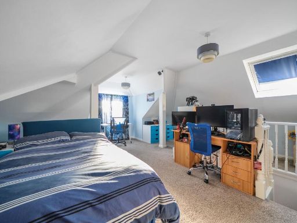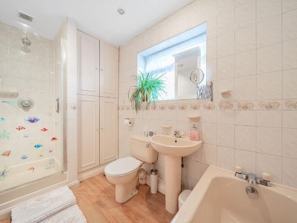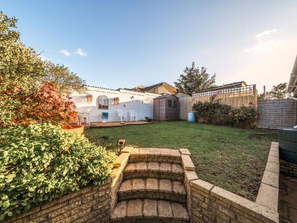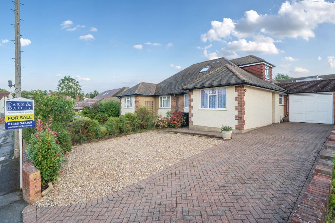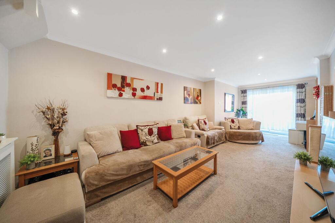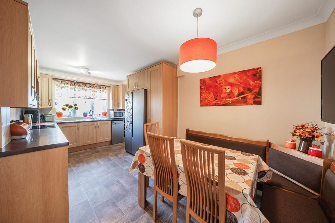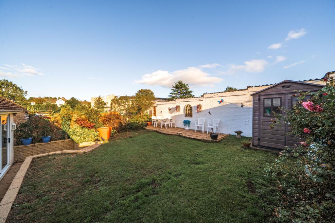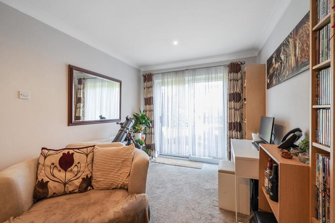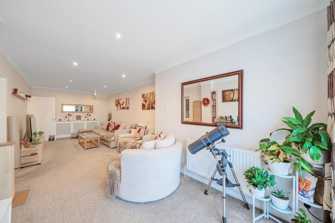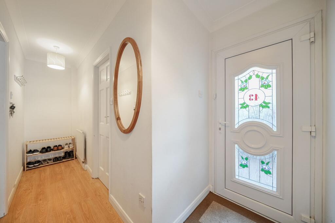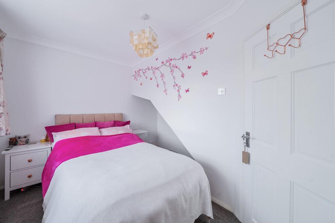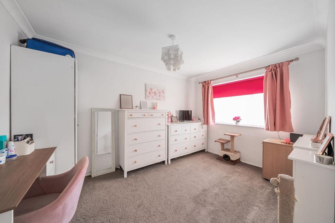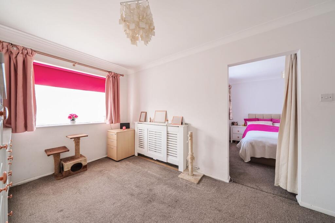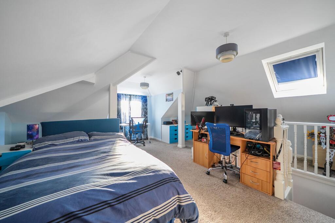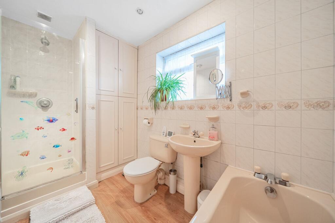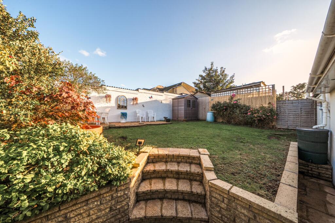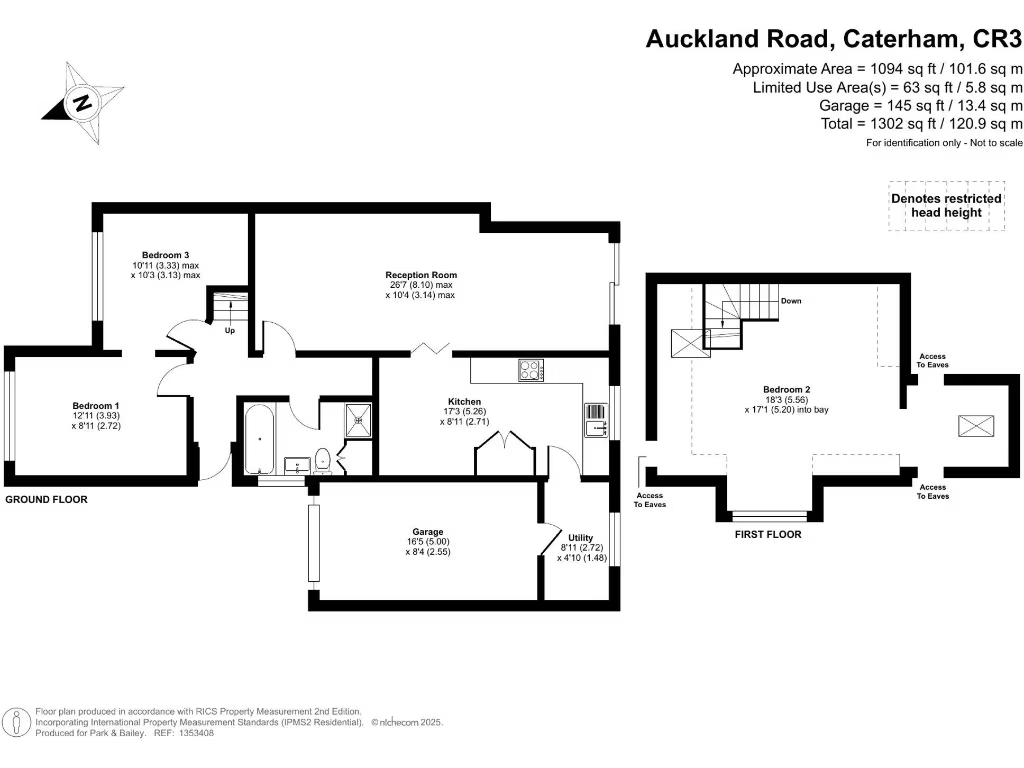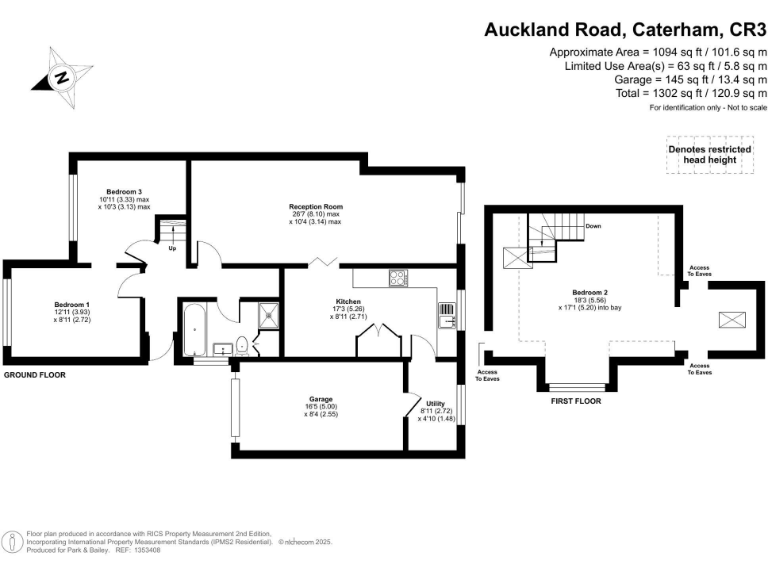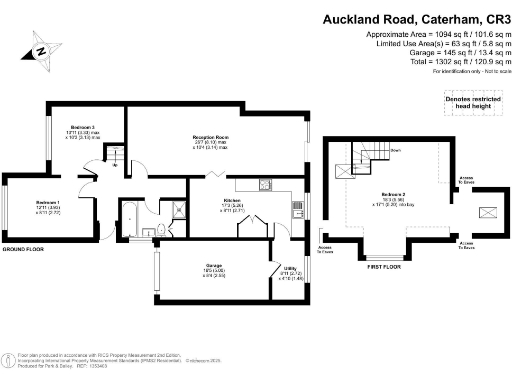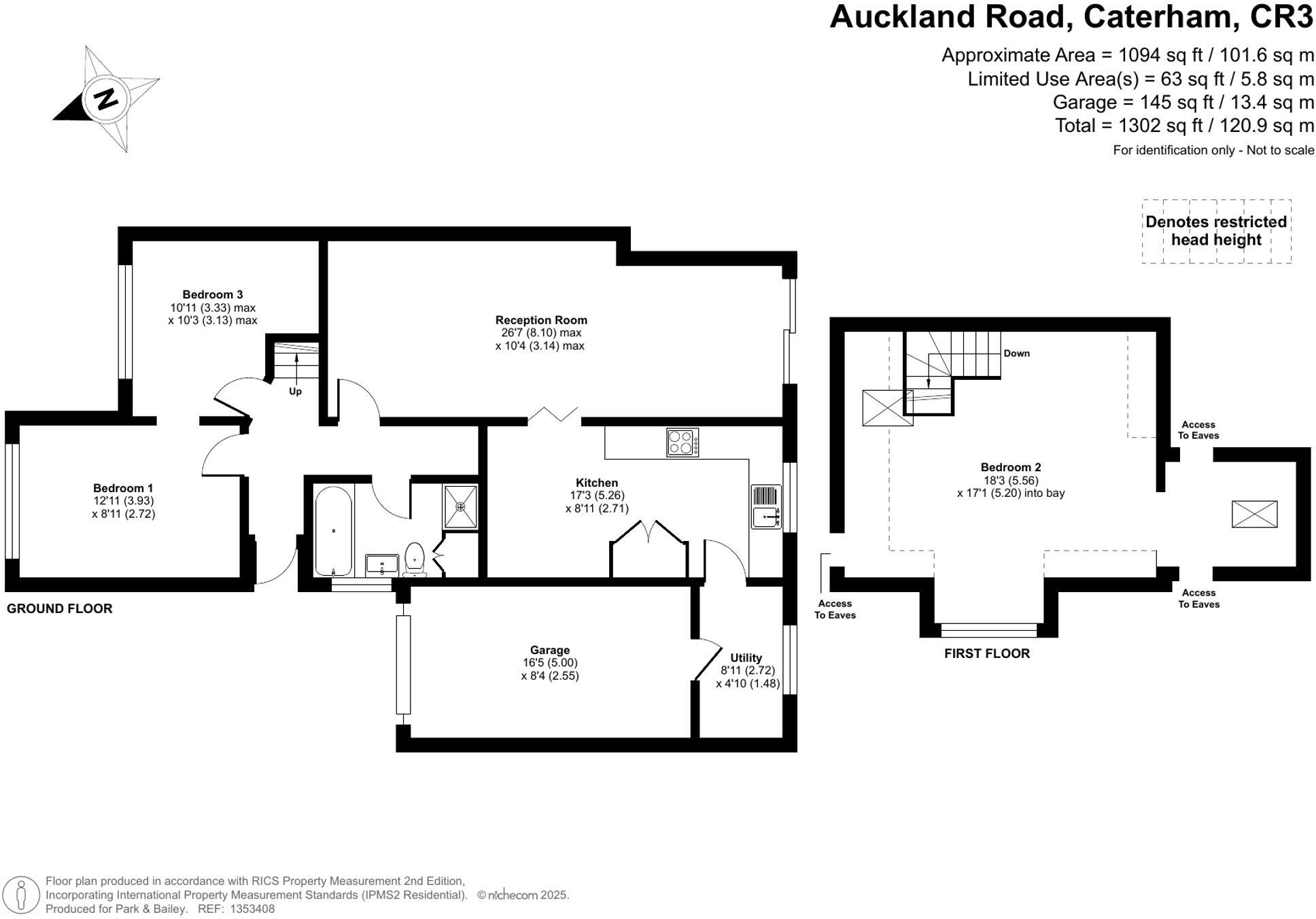Summary - 43 AUCKLAND ROAD CATERHAM CR3 5TU
3 bed 1 bath Bungalow
Peaceful, single‑level living in Caterham on the Hill with garden, garage and extension potential.
Three double bedrooms in a single‑level layout ideal for downsizers
Level, well‑established rear garden—easy to maintain and private
Off‑street parking plus garage; gravel driveway
Utility room adds practical laundry/storage space
Potential to extend further (STPP) to increase living space
Single bathroom for three bedrooms—may be inconvenient
EPC rating D; may benefit from efficiency upgrades and modernisation
Freehold tenure; no flood risk, council tax moderate
Set on a quiet road in Caterham on the Hill, this semi‑detached, three-double bedroom bungalow offers a relaxed, one-level layout suited to downsizers seeking comfort and convenience. The well-established, level rear garden and gravel driveway with garage provide easy outside maintenance and practical parking.
Interiors are bright and roomy, with a large living area and conservatory-style addition that maximise natural light. The bungalow was constructed in the 1950s–60s and presents mid‑century character; it will suit buyers looking to move straight in with some cosmetic updating or to personalise over time.
Practical features include a separate utility room, mains gas boiler with radiators, double glazing (install date unknown) and freehold tenure. There is clear scope to extend further (subject to planning permission), offering potential to increase living space or adapt the layout for changing needs.
Notable limitations are a single bathroom for three double bedrooms and an EPC rating of D. The property may benefit from modernisation in places to achieve higher energy efficiency or contemporary finishes. Overall, this bungalow combines a peaceful location, easy outdoor space and practical parking with straightforward potential to tailor the home to your requirements.
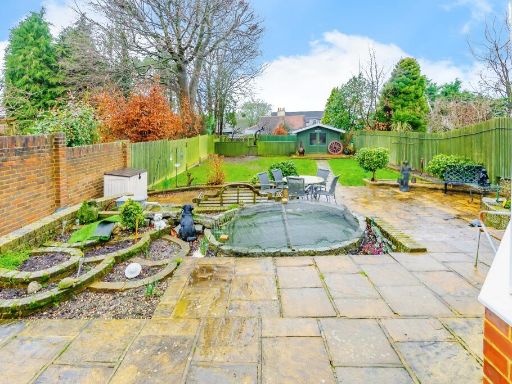 3 bedroom bungalow for sale in Essendene Road, Caterham, Surrey, ., CR3 — £700,000 • 3 bed • 2 bath • 1535 ft²
3 bedroom bungalow for sale in Essendene Road, Caterham, Surrey, ., CR3 — £700,000 • 3 bed • 2 bath • 1535 ft²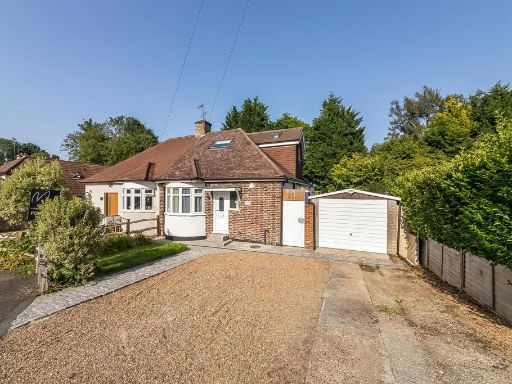 3 bedroom semi-detached bungalow for sale in Ninehams Close, Caterham, CR3 — £525,000 • 3 bed • 2 bath • 883 ft²
3 bedroom semi-detached bungalow for sale in Ninehams Close, Caterham, CR3 — £525,000 • 3 bed • 2 bath • 883 ft²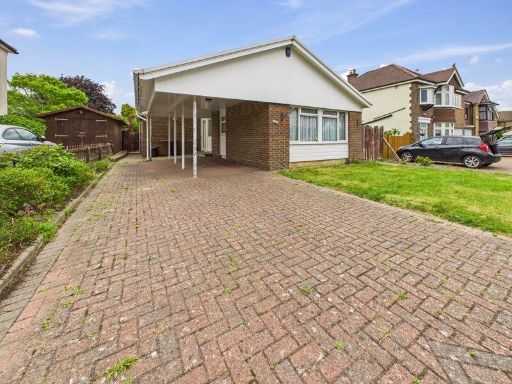 2 bedroom detached bungalow for sale in Court Road, Caterham, CR3 — £550,000 • 2 bed • 1 bath • 798 ft²
2 bedroom detached bungalow for sale in Court Road, Caterham, CR3 — £550,000 • 2 bed • 1 bath • 798 ft²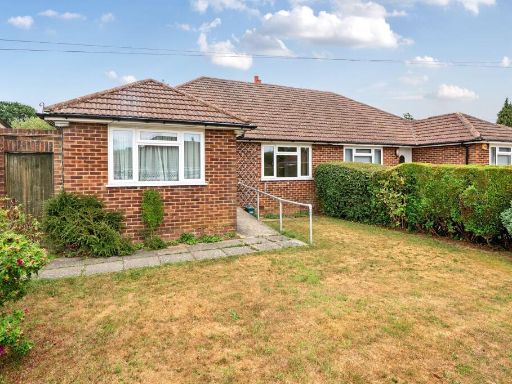 3 bedroom semi-detached bungalow for sale in Longmead Close, Caterham, CR3 — £450,000 • 3 bed • 1 bath • 1232 ft²
3 bedroom semi-detached bungalow for sale in Longmead Close, Caterham, CR3 — £450,000 • 3 bed • 1 bath • 1232 ft²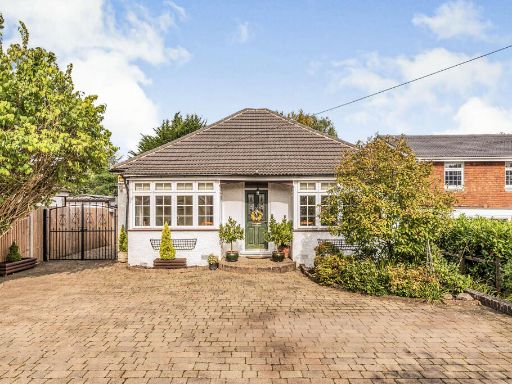 3 bedroom detached bungalow for sale in Matlock Road, Caterham, CR3 — £650,000 • 3 bed • 1 bath • 1010 ft²
3 bedroom detached bungalow for sale in Matlock Road, Caterham, CR3 — £650,000 • 3 bed • 1 bath • 1010 ft²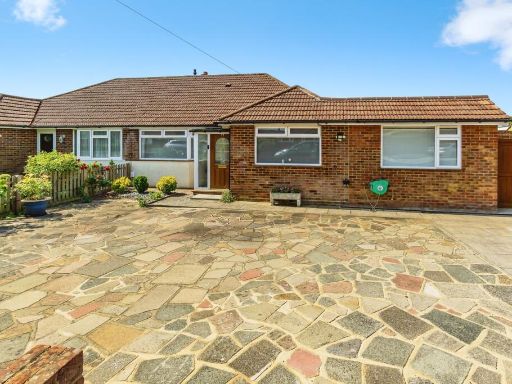 3 bedroom bungalow for sale in Longmead Close, Caterham, Surrey, CR3 — £700,000 • 3 bed • 2 bath • 1200 ft²
3 bedroom bungalow for sale in Longmead Close, Caterham, Surrey, CR3 — £700,000 • 3 bed • 2 bath • 1200 ft²