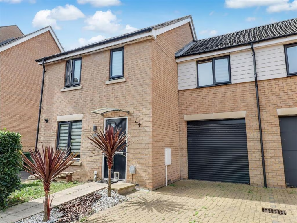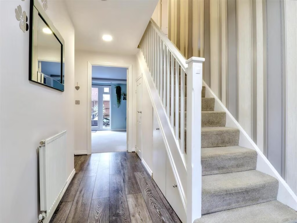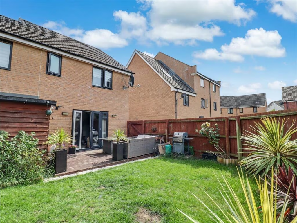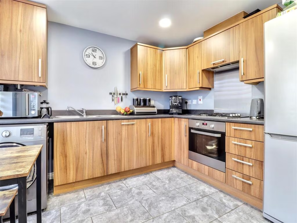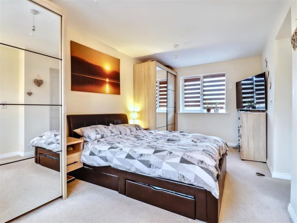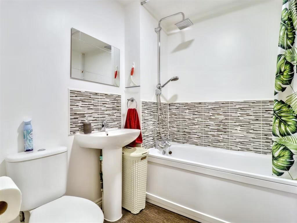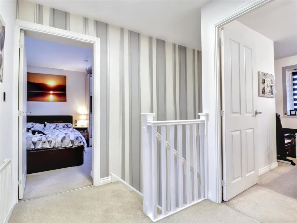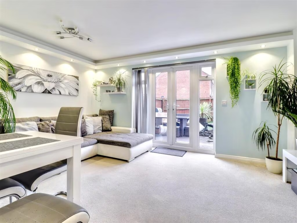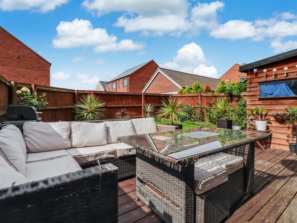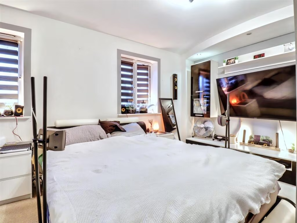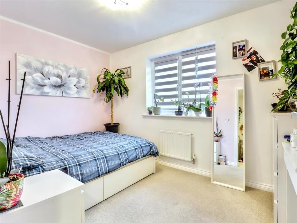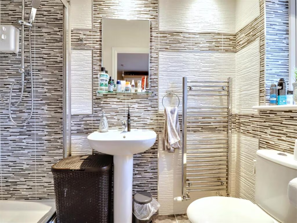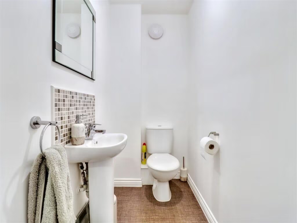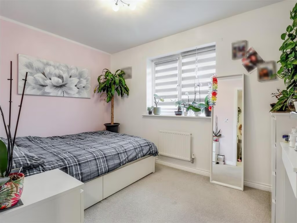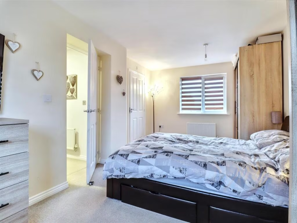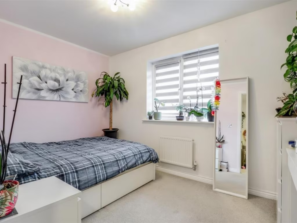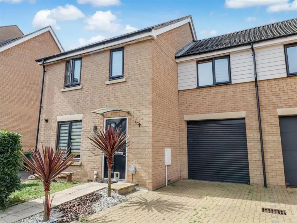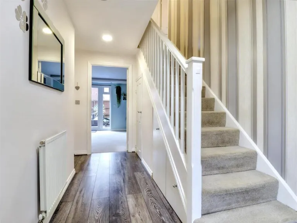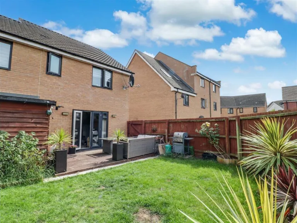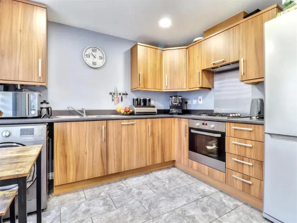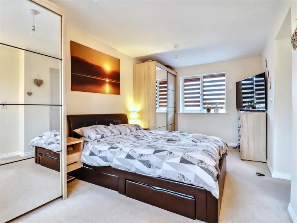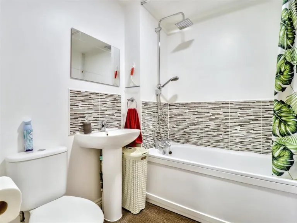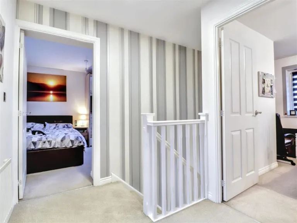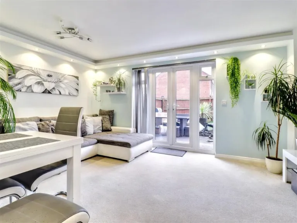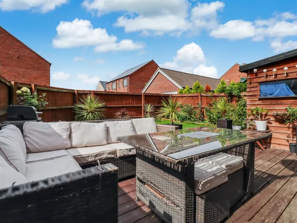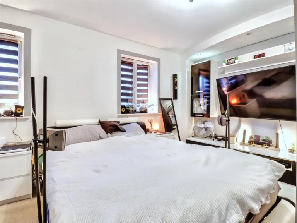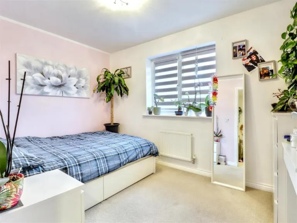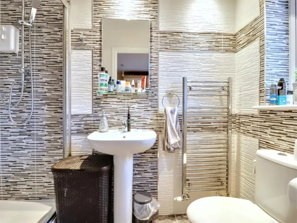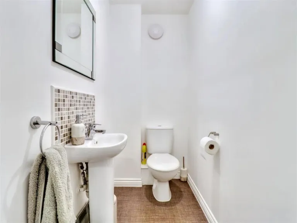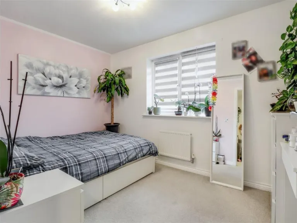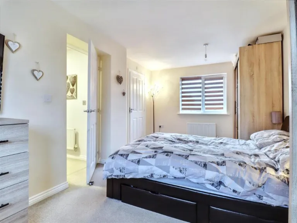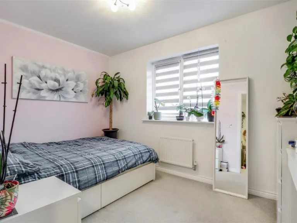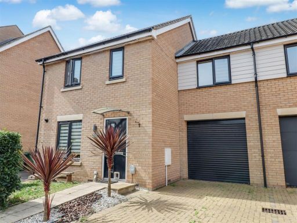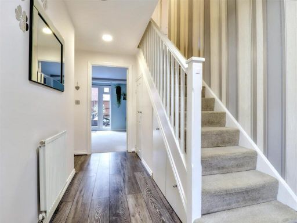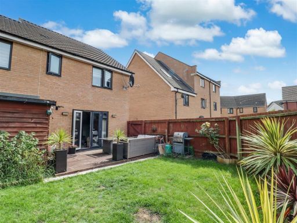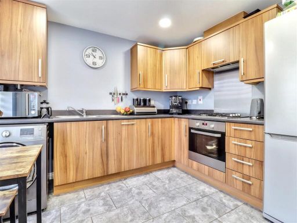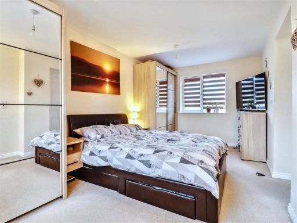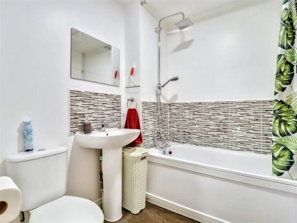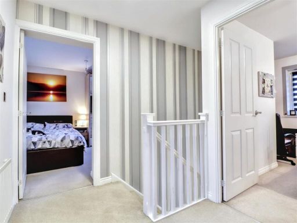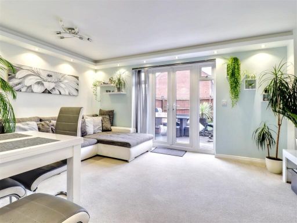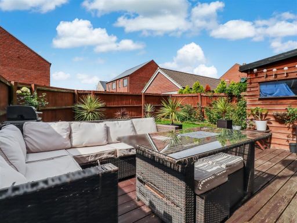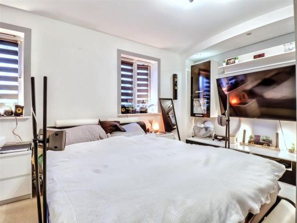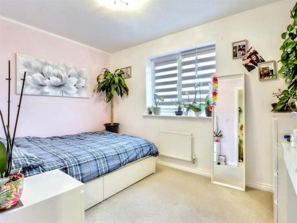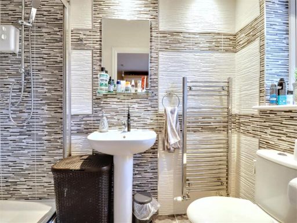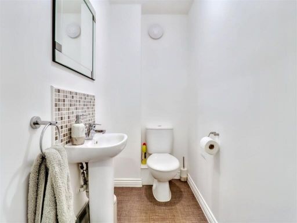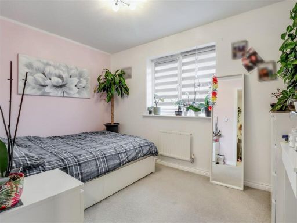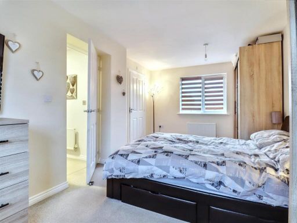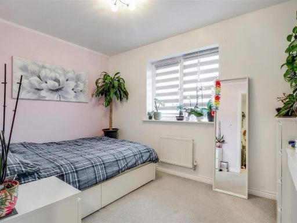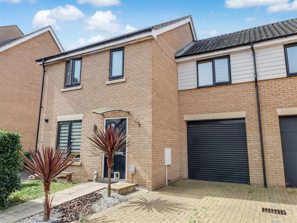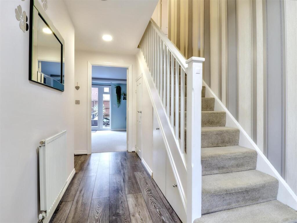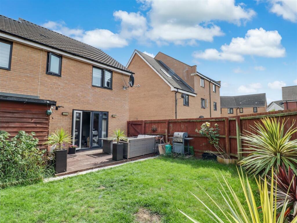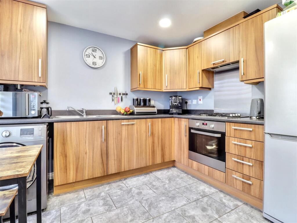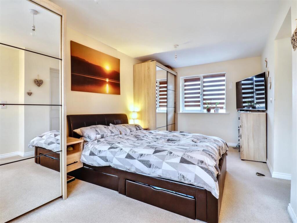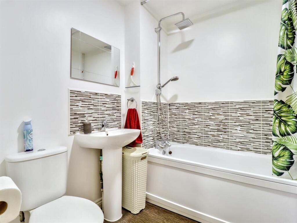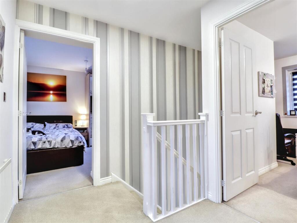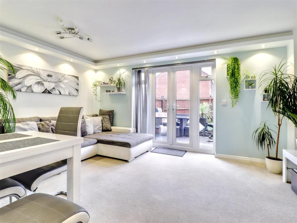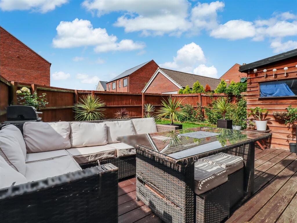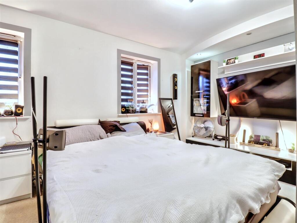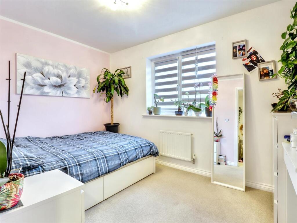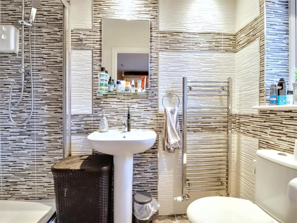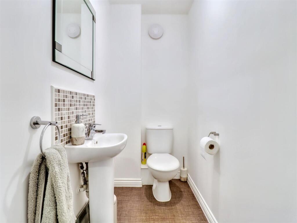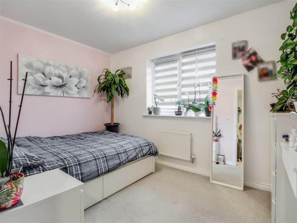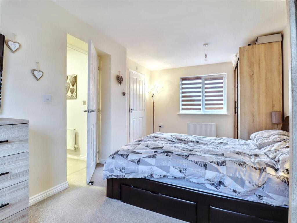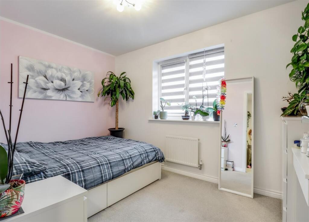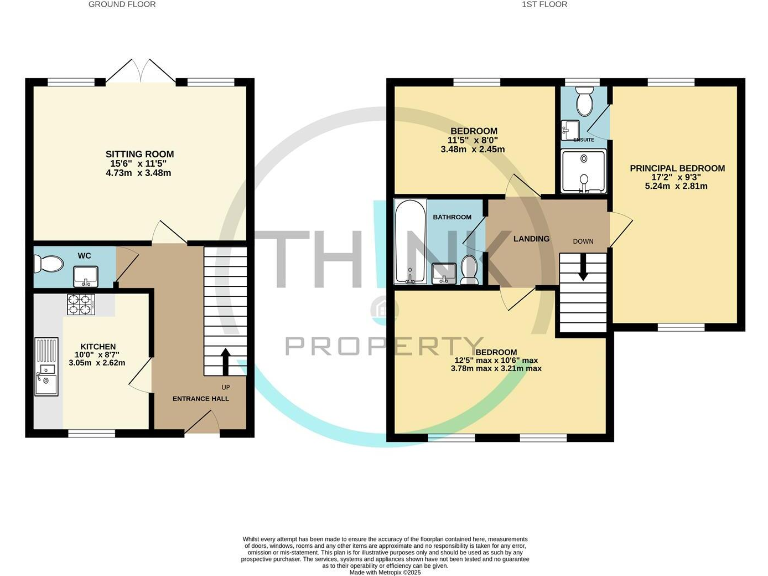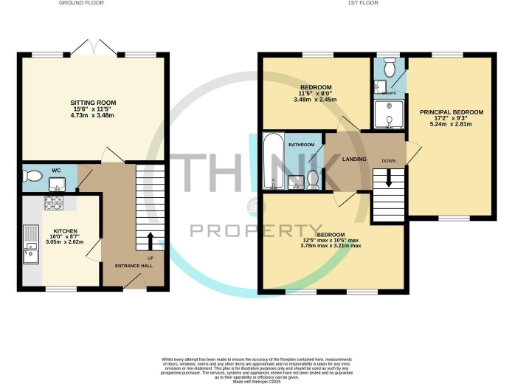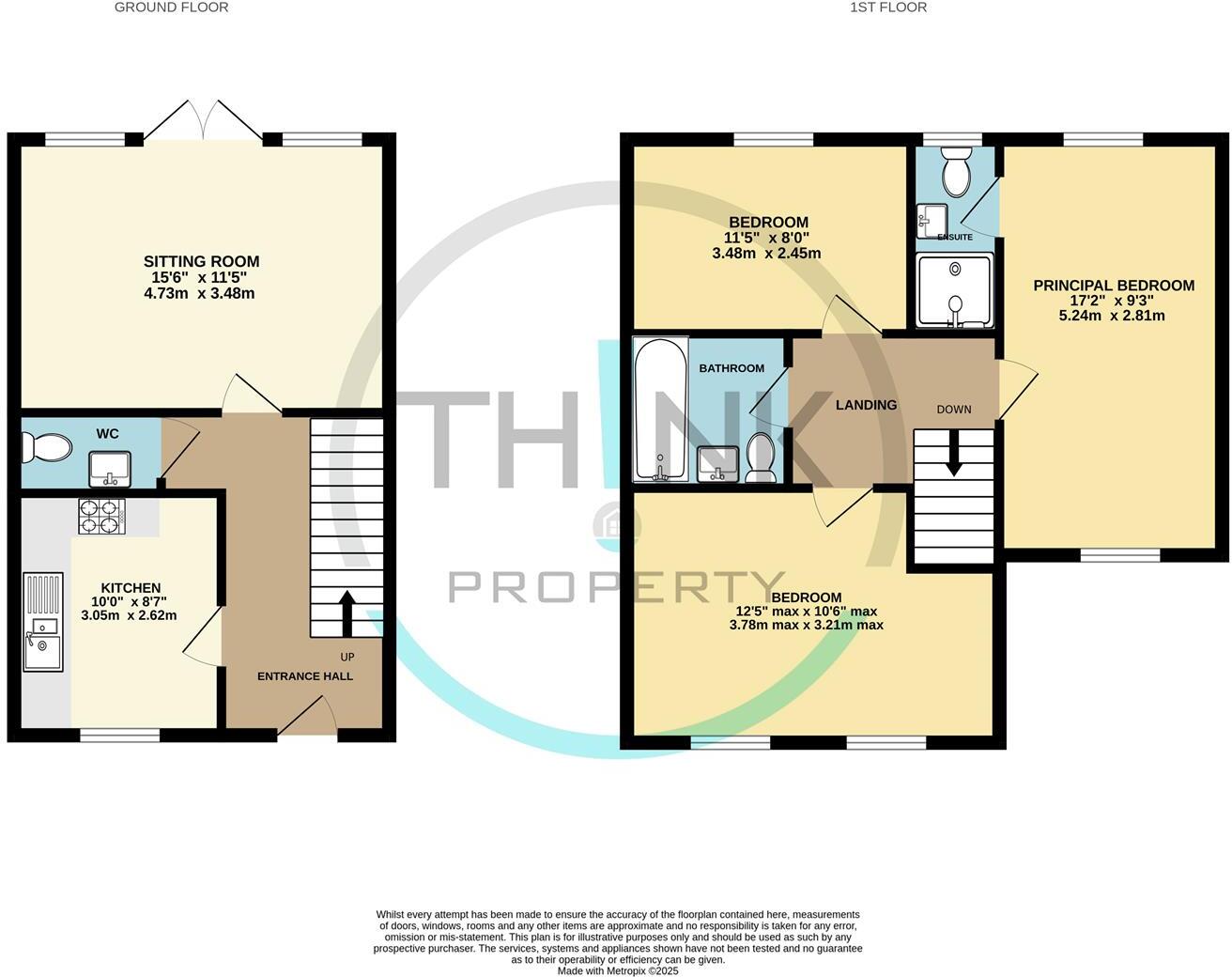Summary - Ron Hill Road, Costessey NR8 5GQ
3 bed 2 bath End of Terrace
Well-laid-out family house with garage and enclosed garden near good schools.
- Built 2014: modern construction and fixtures
- Principal bedroom with ensuite
- Sitting/dining room opens to enclosed rear garden
- Driveway plus single garage; one-car parking
- Timber shed/workshop attached to garage for storage
- Compact overall size (~646 sq ft) and small plot
- Fast broadband; average mobile signal
- Freehold; low crime area, no flood risk
This well-presented three-bedroom end-of-terrace on Ron Hill Road, built in 2014, offers practical family living on the sought-after Queen’s Hills development. The ground floor features a bright entrance hall, handy downstairs WC, a kitchen/breakfast room and a sitting/dining room with doors opening onto an enclosed rear garden — a straightforward layout that works for daily family life and weekend entertaining.
Upstairs the principal bedroom includes an ensuite, with two further bedrooms and a family bathroom completing the first floor. Parking is provided by a driveway leading to a garage, and an attached timber shed/workshop gives useful external storage or a hobby space. Broadband speeds are good and the local area classification and nearby schools suit growing families.
Important considerations: the overall home and plot are modest in size (approx. 646 sq ft) so storage and living space are limited compared with larger family homes. Driveway parking is for one car only and the garage footprint restricts larger vehicle storage. The property is freehold, in a low-crime, affluent area with no flood risk, but buyers seeking expansive gardens or substantial internal space should note the compact plot and room sizes. Viewing will best show how the layout meets everyday family needs.
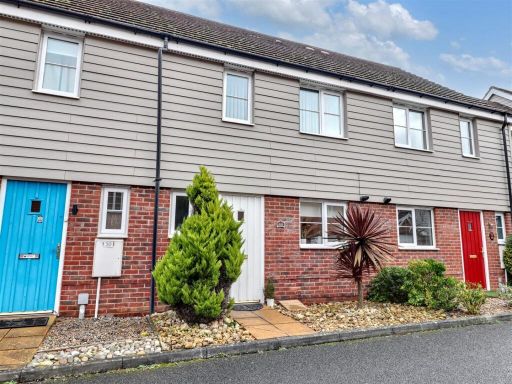 3 bedroom terraced house for sale in Rose Avenue, Costessey, NR8 — £230,000 • 3 bed • 1 bath • 545 ft²
3 bedroom terraced house for sale in Rose Avenue, Costessey, NR8 — £230,000 • 3 bed • 1 bath • 545 ft²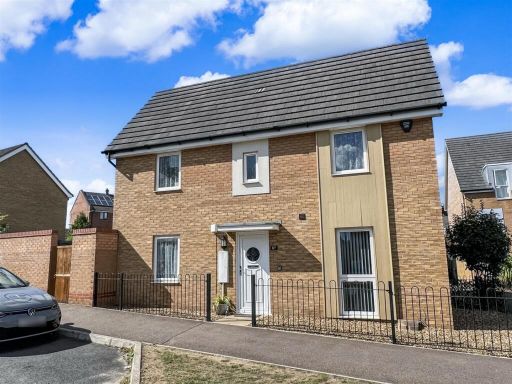 3 bedroom end of terrace house for sale in Poethlyn Drive, Costessey, NR8 — £250,000 • 3 bed • 2 bath • 894 ft²
3 bedroom end of terrace house for sale in Poethlyn Drive, Costessey, NR8 — £250,000 • 3 bed • 2 bath • 894 ft²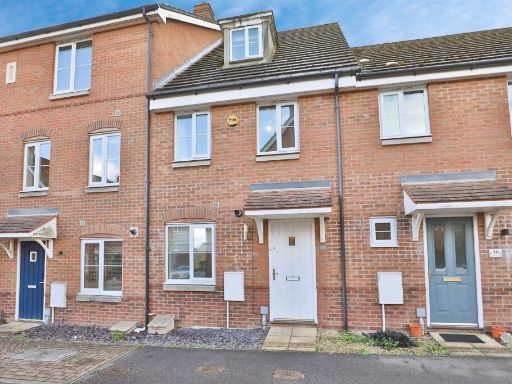 3 bedroom town house for sale in Dunnock Drive, Costessey, Norwich, NR8 — £250,000 • 3 bed • 2 bath • 712 ft²
3 bedroom town house for sale in Dunnock Drive, Costessey, Norwich, NR8 — £250,000 • 3 bed • 2 bath • 712 ft²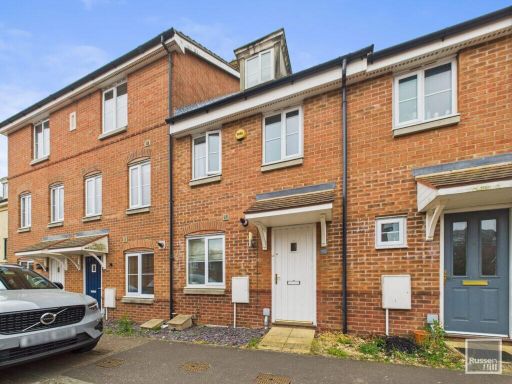 3 bedroom town house for sale in Dunnock Drive, Queens Hill, NR8 — £250,000 • 3 bed • 2 bath • 839 ft²
3 bedroom town house for sale in Dunnock Drive, Queens Hill, NR8 — £250,000 • 3 bed • 2 bath • 839 ft²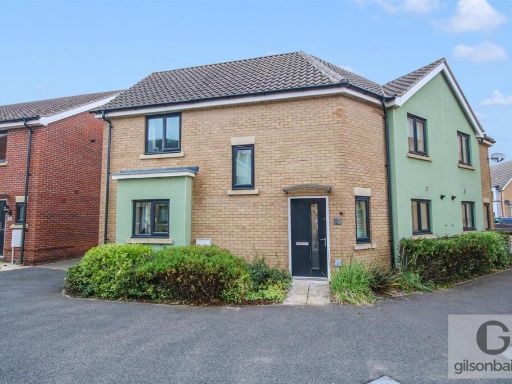 3 bedroom semi-detached house for sale in Ron Hill Road, Queens Hill, NR8 — £270,000 • 3 bed • 2 bath • 829 ft²
3 bedroom semi-detached house for sale in Ron Hill Road, Queens Hill, NR8 — £270,000 • 3 bed • 2 bath • 829 ft²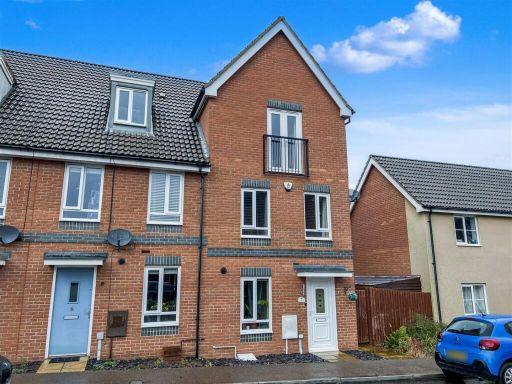 4 bedroom terraced house for sale in Crossbill Close, Costessey, NR8 — £280,000 • 4 bed • 3 bath • 1249 ft²
4 bedroom terraced house for sale in Crossbill Close, Costessey, NR8 — £280,000 • 4 bed • 3 bath • 1249 ft²