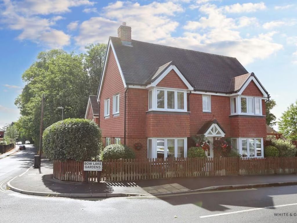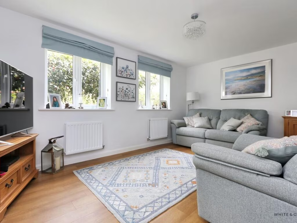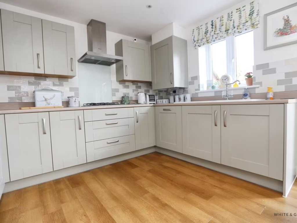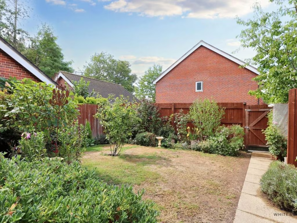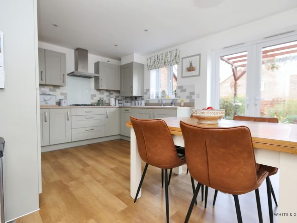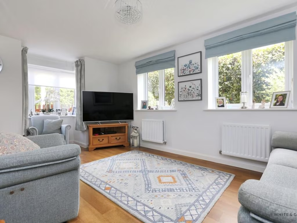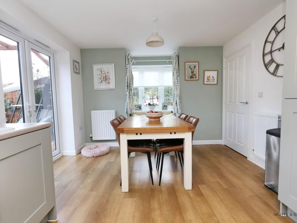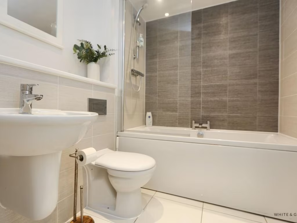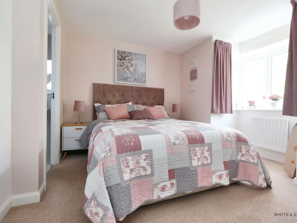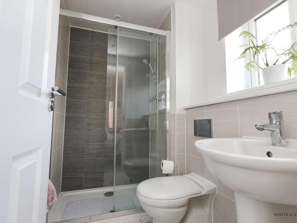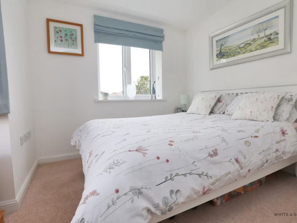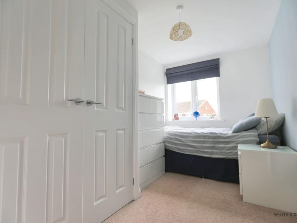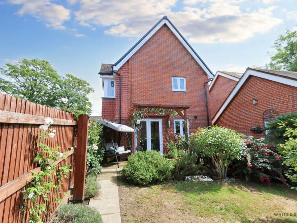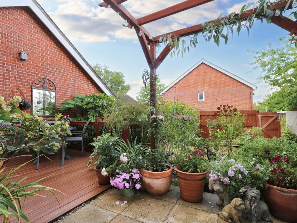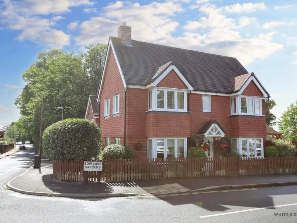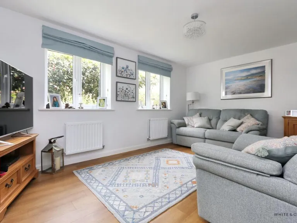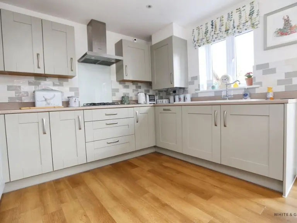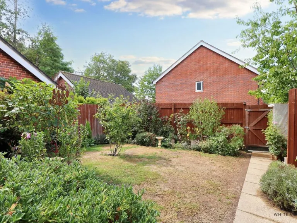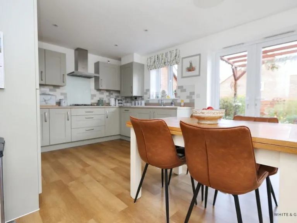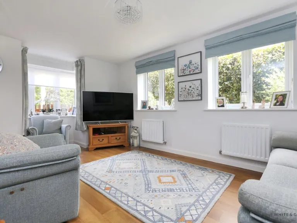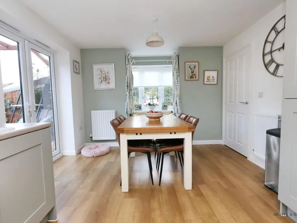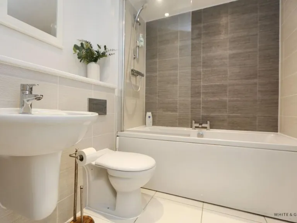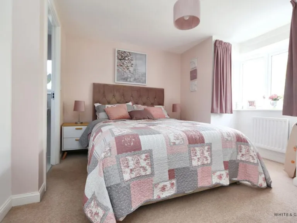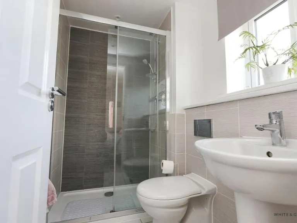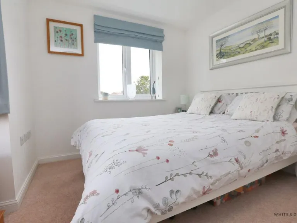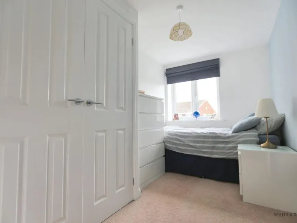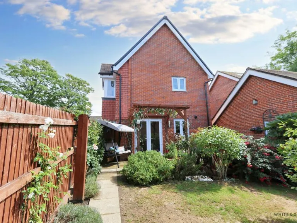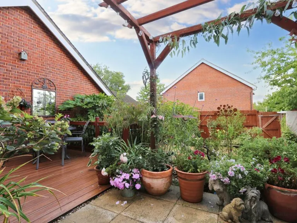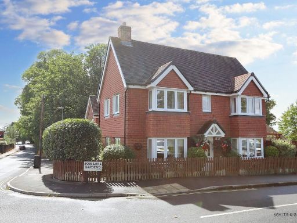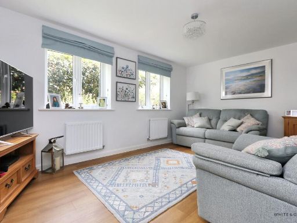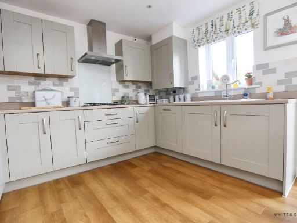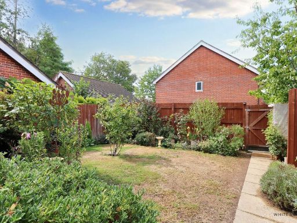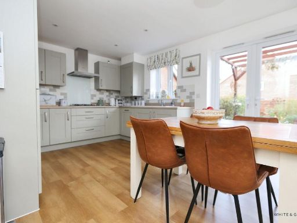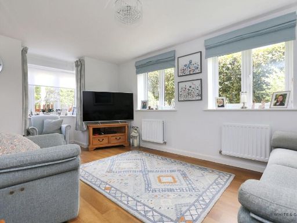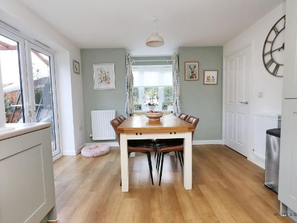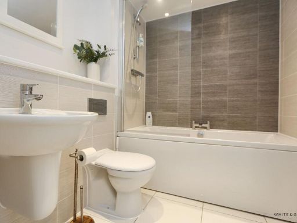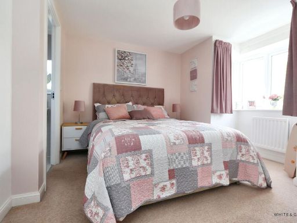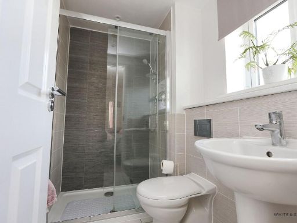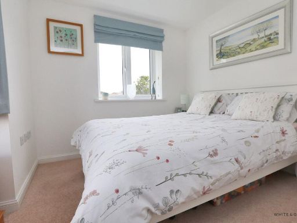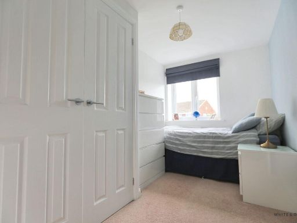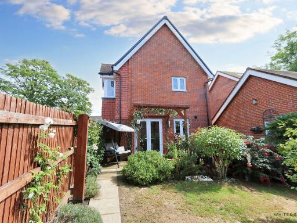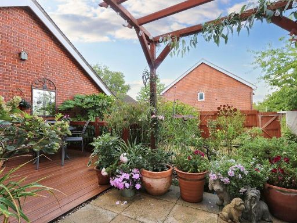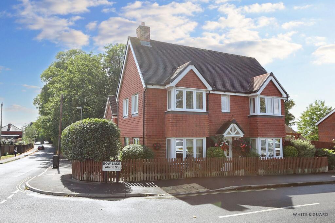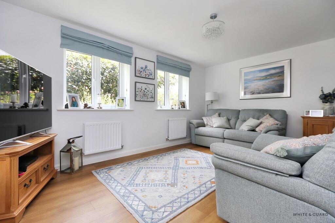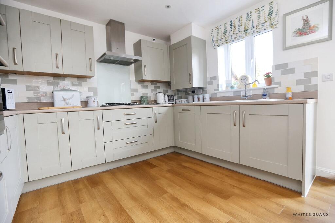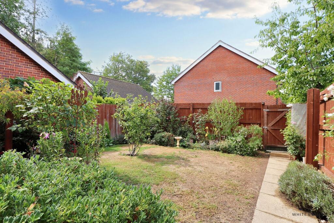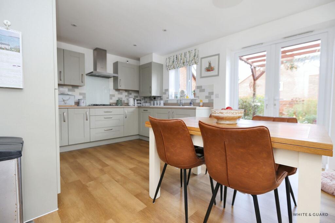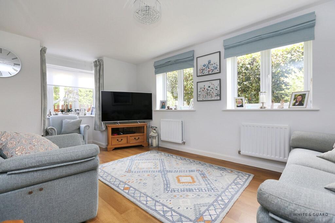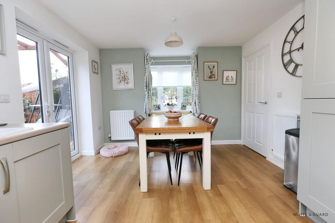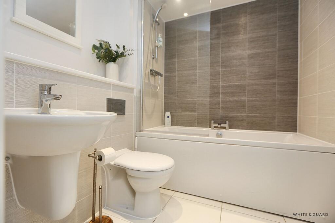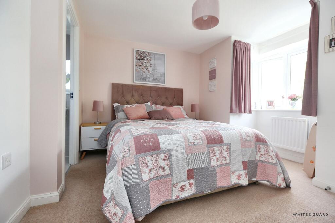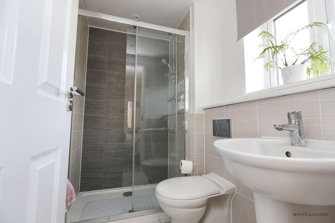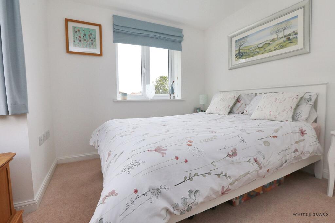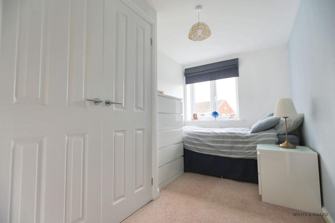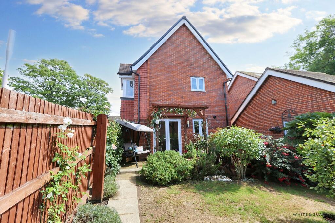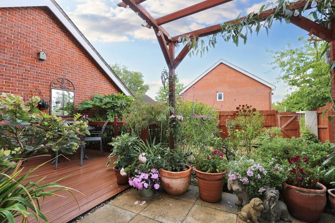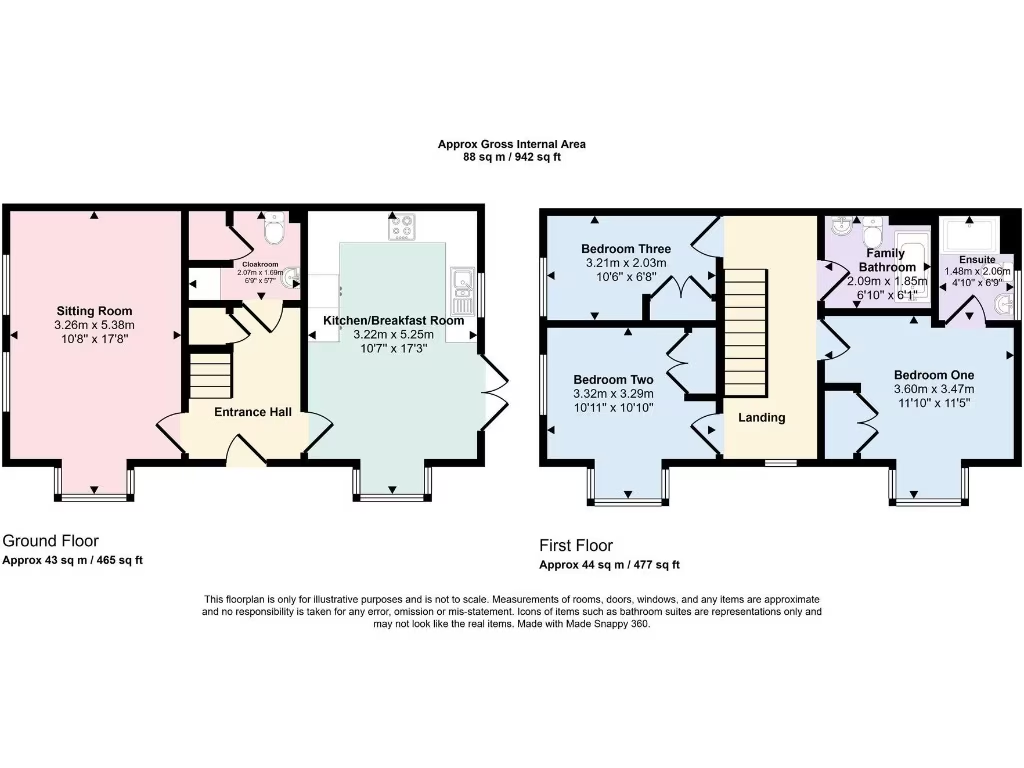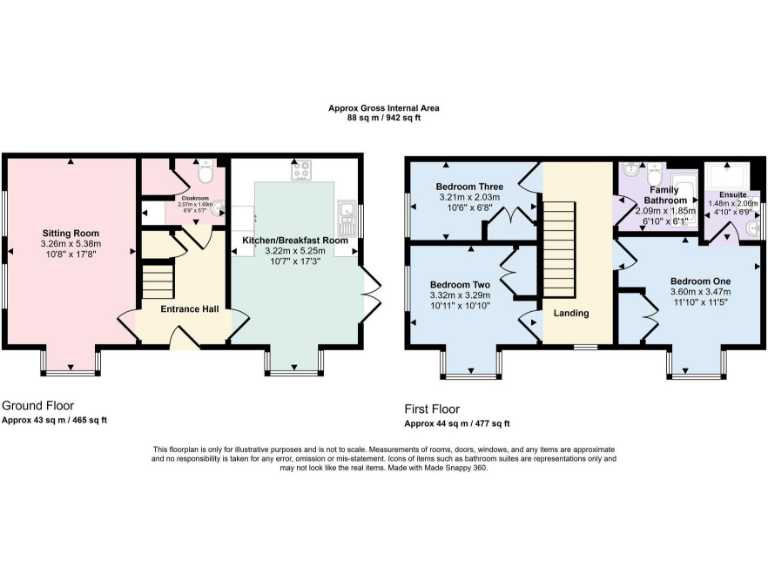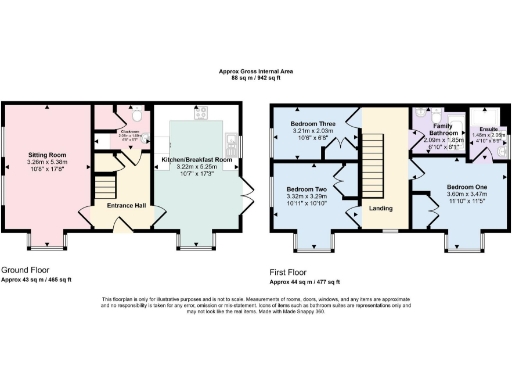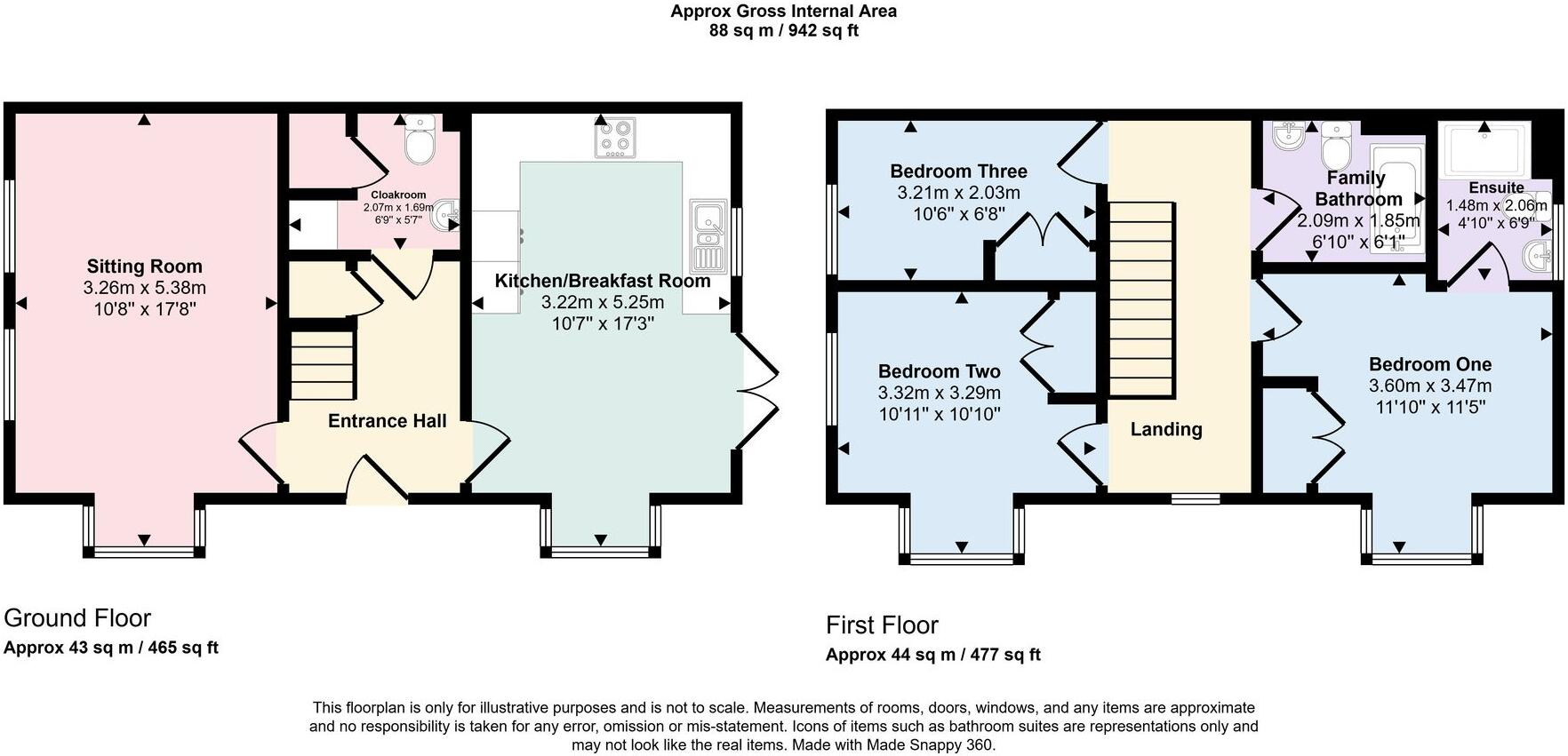Summary - 1, Bow Lake Gardens, Bishopstoke, EASTLEIGH SO50 6JH
3 bed 2 bath Detached
Energy-efficient three-bed house with garage and corner-plot views ideal for families.
Three-bedroom detached family home built 2019 with NHBC remainder
A-rated EPC and solar panels for lower energy bills
Open-plan kitchen/breakfast room; dual-aspect living room with bay window
Ensuite to master, built-in wardrobes in all bedrooms
Garage plus off-road parking; private side and rear gardens
End-plot with far-reaching field views from first floor
Modest overall footprint (≈942 sq ft); limited extension potential
Broadband upload ~15 Mbps; area crime level average
This well-presented three-bedroom detached house, built in 2019, offers a comfortable family layout with modern fixtures and energy-saving features. The open-plan kitchen/breakfast room, dual-aspect living room with bay window and ensuite principal bedroom make it an easy move-in home for families seeking low-maintenance living.
Practical benefits include an A EPC rating, solar panels, remainder of NHBC warranty and gas-central heating with radiators. Outside, the end-plot position delivers pleasant far-reaching views across open fields from the first-floor rooms, a private side garden, patio and decking, plus garage and off-road parking for convenience.
The property is set in a peaceful suburban neighbourhood with good road and rail links to Eastleigh and nearby cities, strong local schools and easy access to woods and riverside walks. Broadband and mobile signal are good for working from home or online study, and the council tax sits in band D.
Considerations: the plot and overall footprint are modest (approximately 942 sq ft), so extension potential is limited and would need planning approval. Upload broadband speeds are lower than some newer developments (around 15 Mbps). Crime levels are average for the area. Overall, this is a modern, energy-efficient family home in an attractive, convenient location.
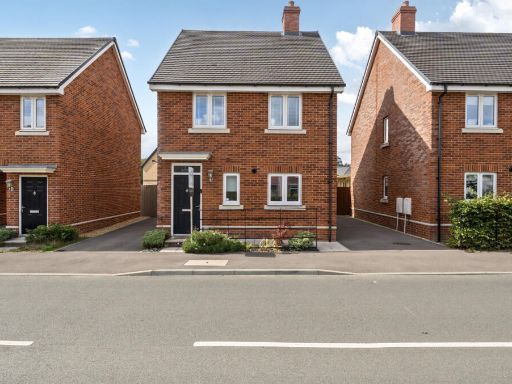 3 bedroom detached house for sale in Highwood Avenue, Eastleigh, Hampshire, SO50 — £390,000 • 3 bed • 1 bath • 934 ft²
3 bedroom detached house for sale in Highwood Avenue, Eastleigh, Hampshire, SO50 — £390,000 • 3 bed • 1 bath • 934 ft²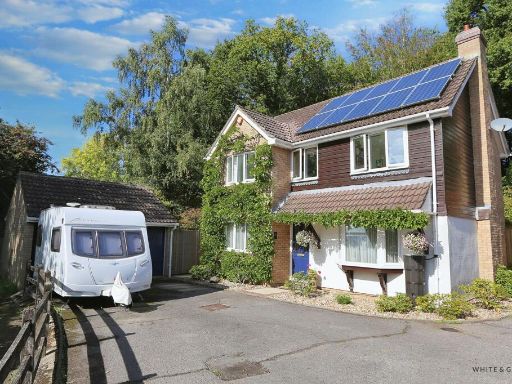 4 bedroom detached house for sale in Mitre Copse, Bishopstoke, SO50 — £600,000 • 4 bed • 2 bath • 1227 ft²
4 bedroom detached house for sale in Mitre Copse, Bishopstoke, SO50 — £600,000 • 4 bed • 2 bath • 1227 ft²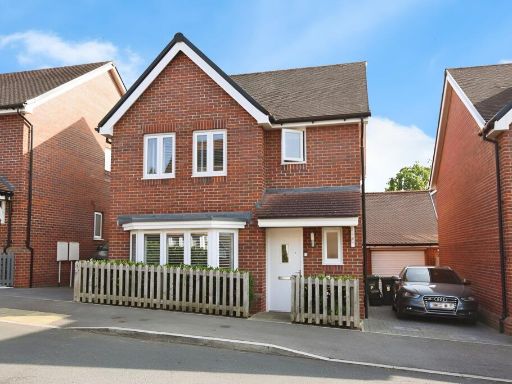 3 bedroom detached house for sale in Judges Gully Close, Bishopstoke, SO50 — £425,000 • 3 bed • 2 bath • 976 ft²
3 bedroom detached house for sale in Judges Gully Close, Bishopstoke, SO50 — £425,000 • 3 bed • 2 bath • 976 ft²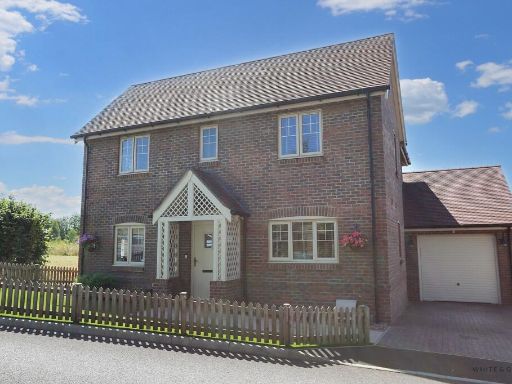 4 bedroom detached house for sale in Knowle Park Lane, Fair Oak, SO50 — £600,000 • 4 bed • 2 bath • 1599 ft²
4 bedroom detached house for sale in Knowle Park Lane, Fair Oak, SO50 — £600,000 • 4 bed • 2 bath • 1599 ft²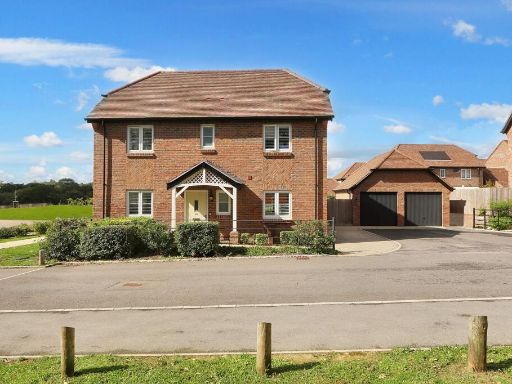 4 bedroom detached house for sale in Buttercup Road, Bishops Waltham, SO32 — £650,000 • 4 bed • 2 bath • 1338 ft²
4 bedroom detached house for sale in Buttercup Road, Bishops Waltham, SO32 — £650,000 • 4 bed • 2 bath • 1338 ft²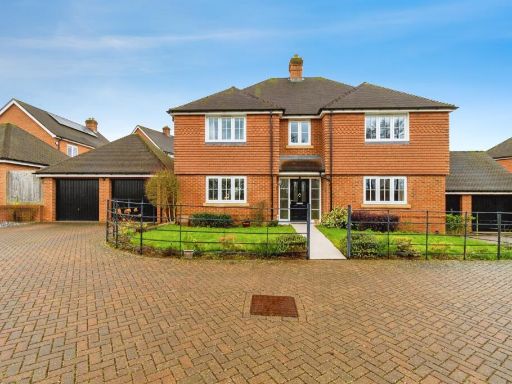 5 bedroom detached house for sale in Sewall Drive, Bishopstoke, Eastleigh, SO50 — £725,000 • 5 bed • 3 bath • 1763 ft²
5 bedroom detached house for sale in Sewall Drive, Bishopstoke, Eastleigh, SO50 — £725,000 • 5 bed • 3 bath • 1763 ft²