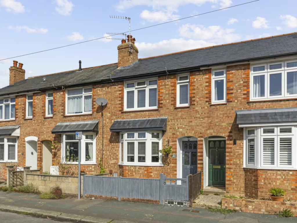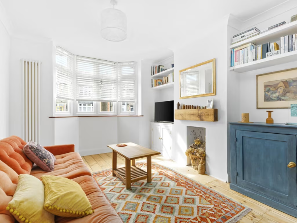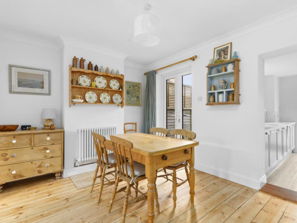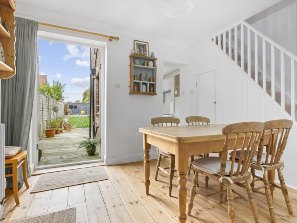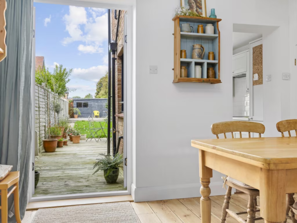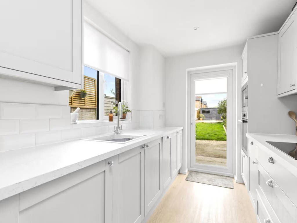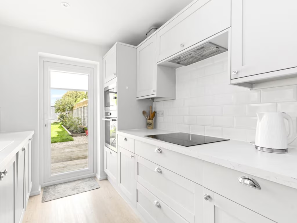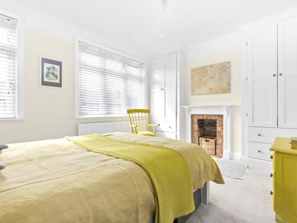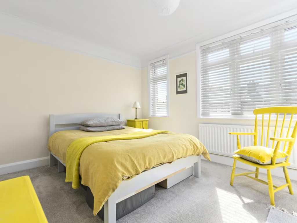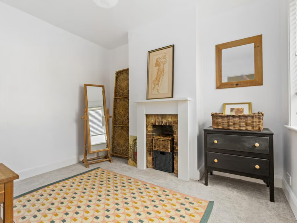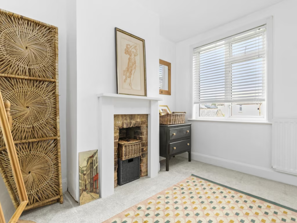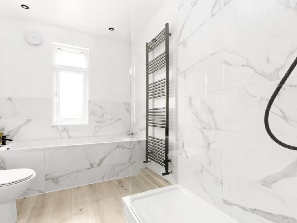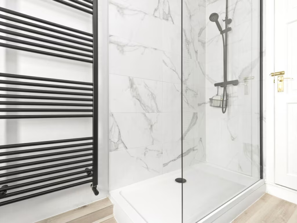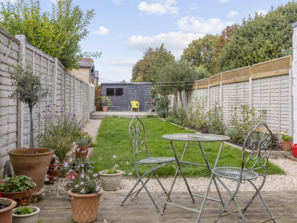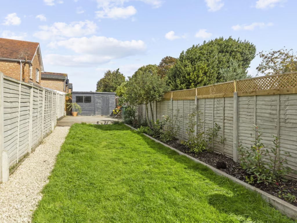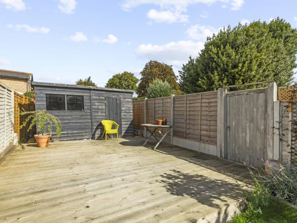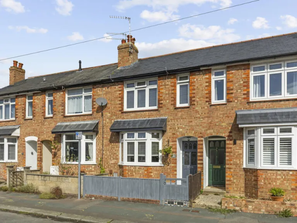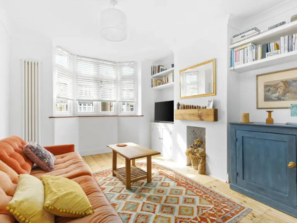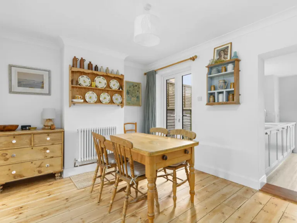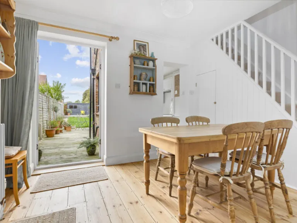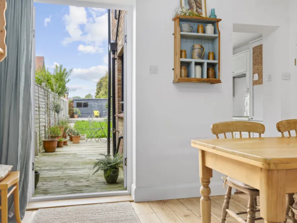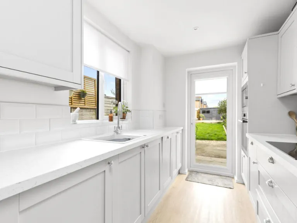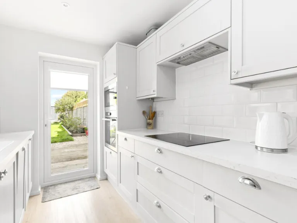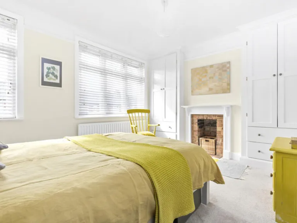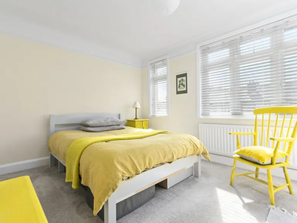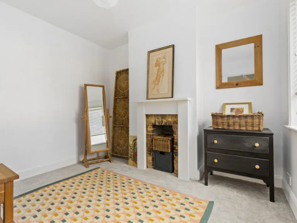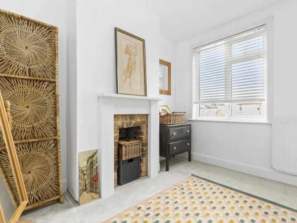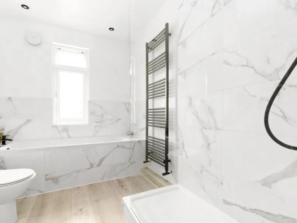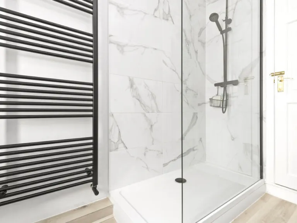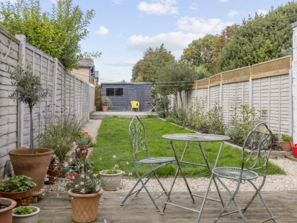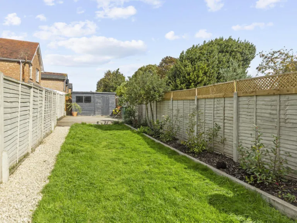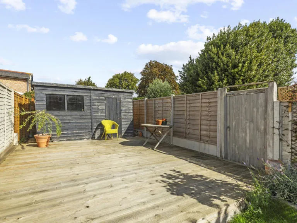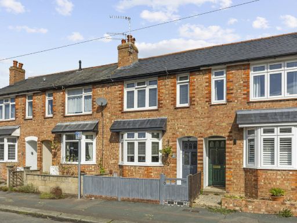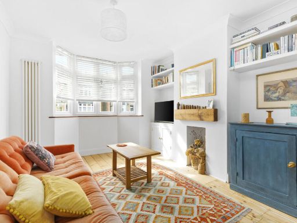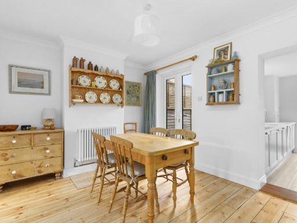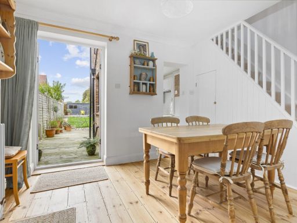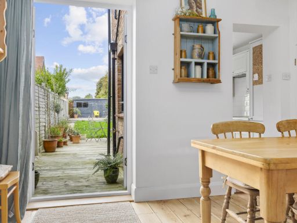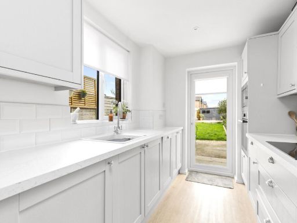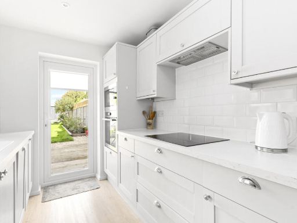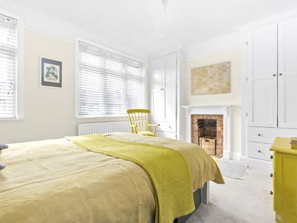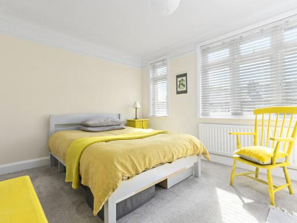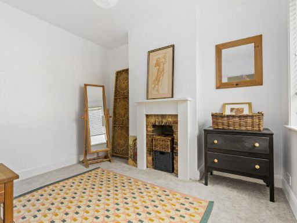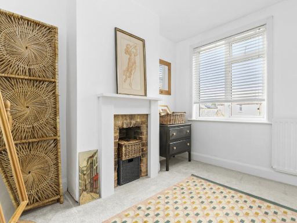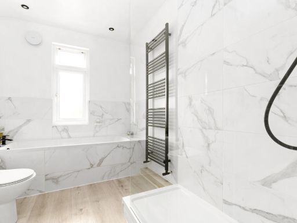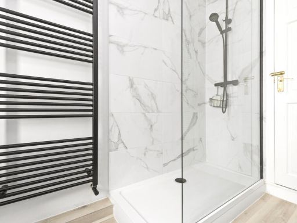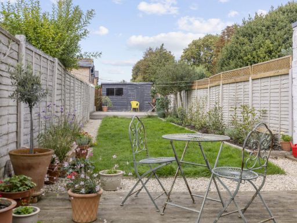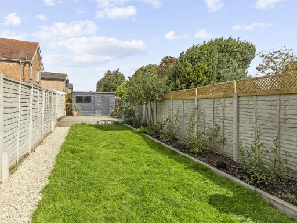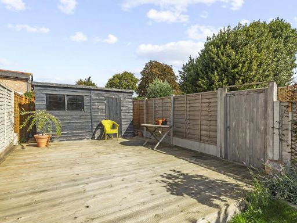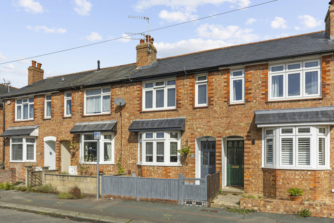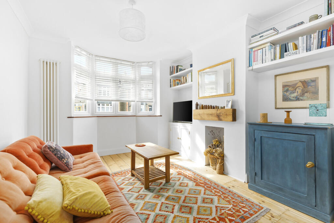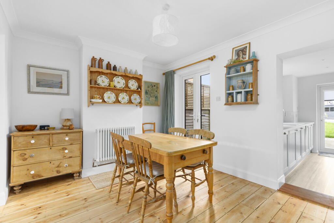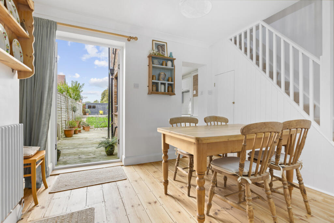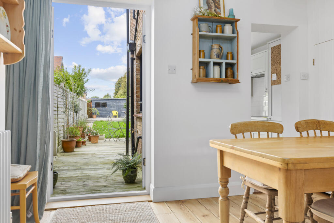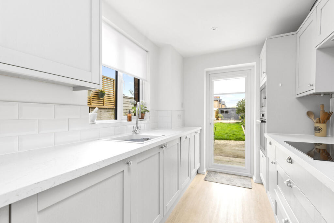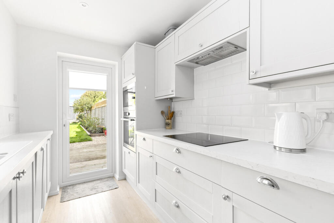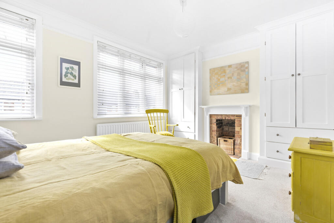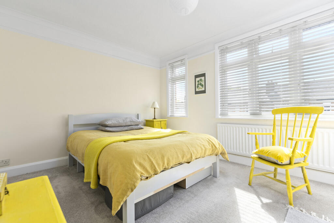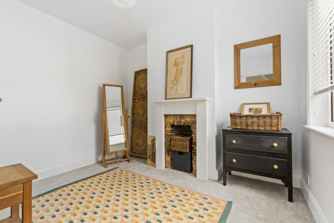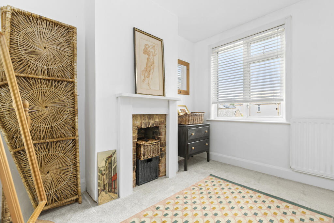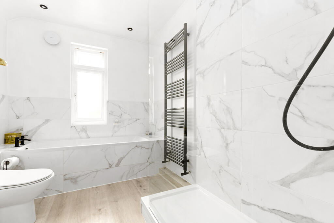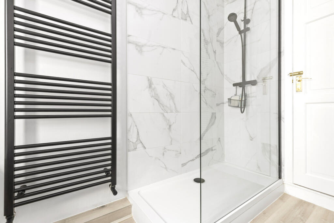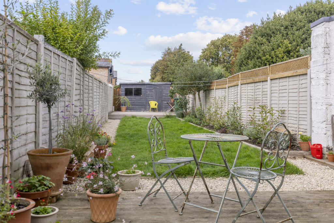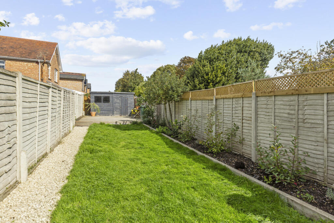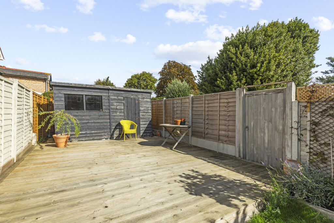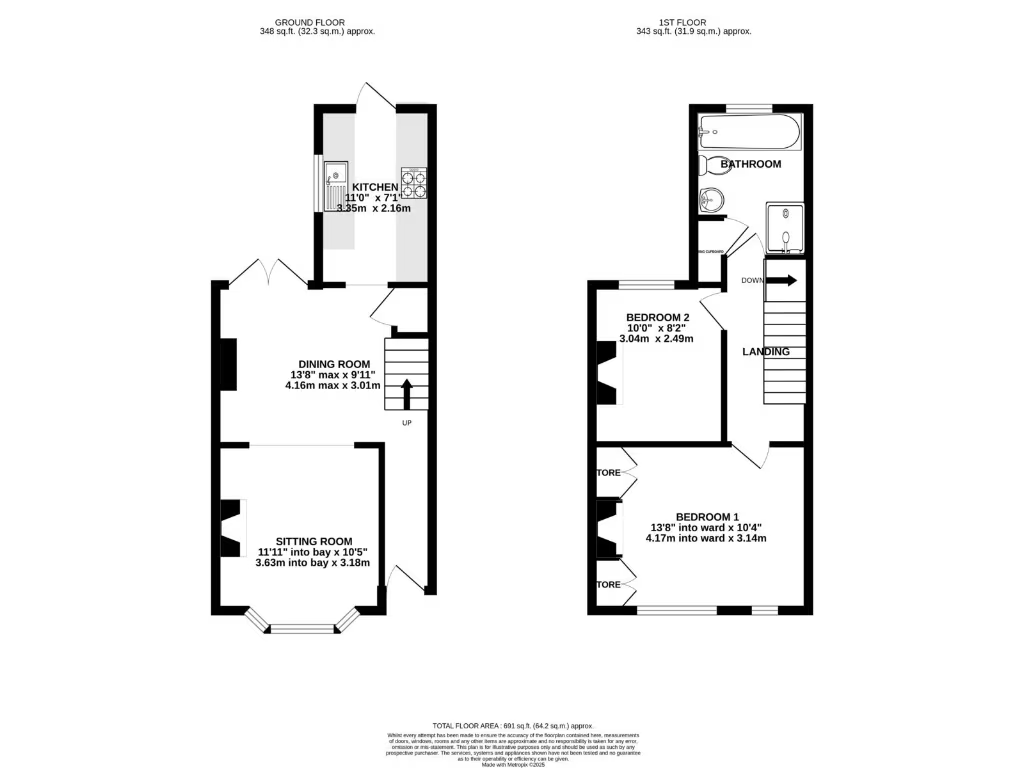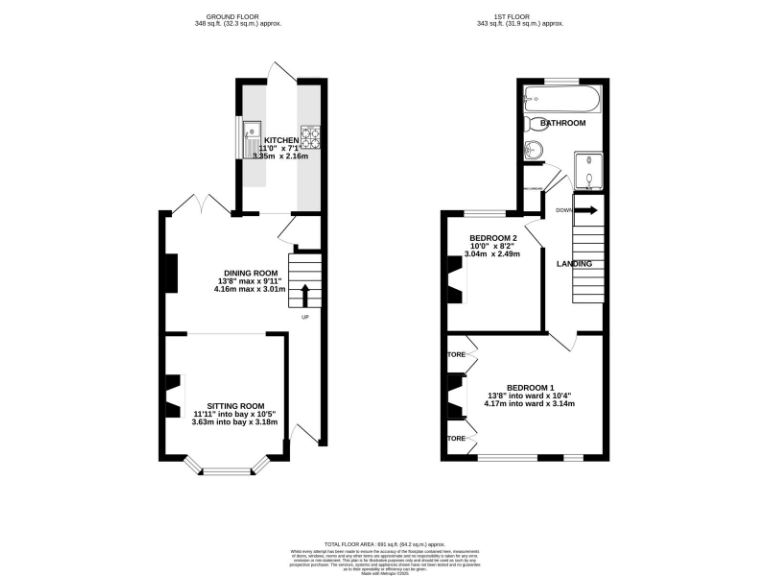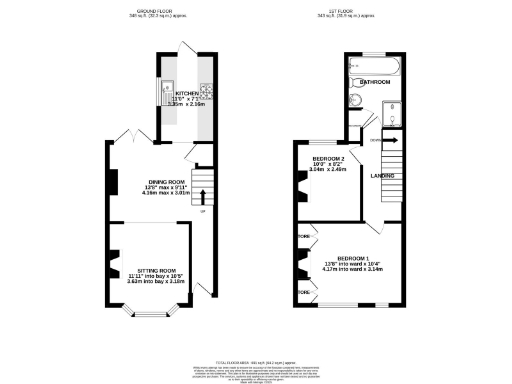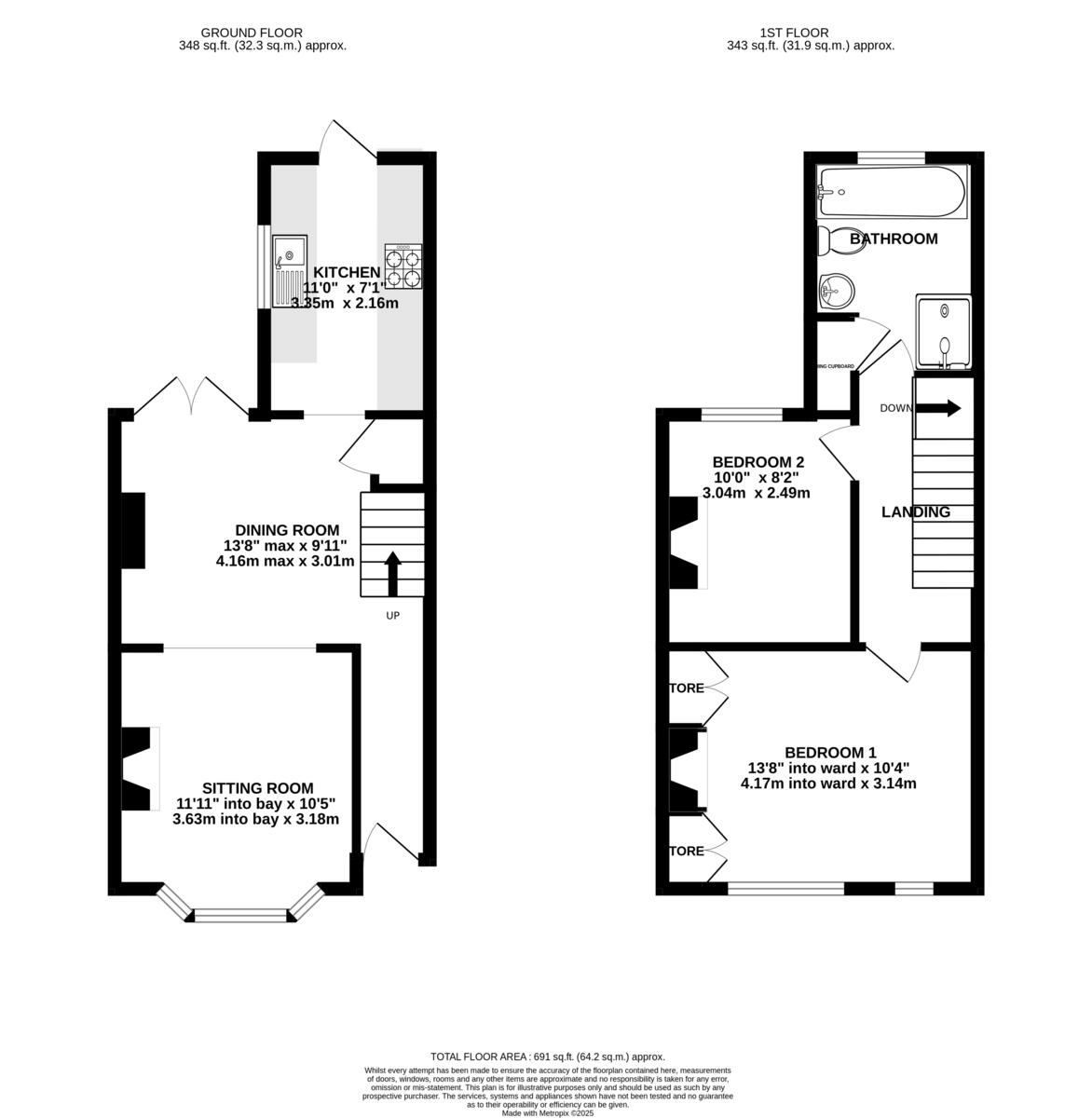Summary - JOLYN, CAMBRAI AVENUE, CHICHESTER PO19 7PB
2 bed 1 bath Terraced
Bright, move-in ready home a short walk from shops and transport.
Two double bedrooms with excellent built-in storage
Set a short stroll from East Street, this neatly presented two-bedroom mid-terrace is an appealing entry into Chichester city life. The open-plan sitting/dining room is bright and welcoming, with a large bay window and French doors that create a good flow to the private rear garden.
The kitchen overlooks the garden and is finished in neutral tones, while the principal bedroom benefits from excellent built-in storage. The family bathroom is well appointed and includes a separate shower cubicle, useful for busy mornings.
Practical updates include a recently replaced roof, guttering, fascias and soffits. The property is freehold with mains gas central heating and double glazing; EPC currently D. On-street permit parking is available nearby. Note the mid-20th century cavity walls are assumed uninsulated, so adding wall insulation could improve comfort and running costs.
Overall this home suits a first-time buyer or couple seeking low-maintenance living close to shops, schools and transport links in a very affluent part of Chichester. There is scope to personalise or improve energy efficiency, but the house is move-in ready for most buyers.
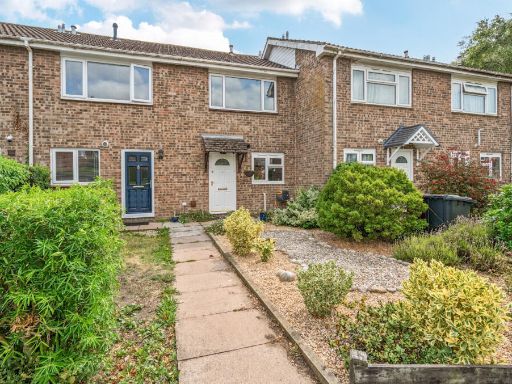 2 bedroom terraced house for sale in Charles Avenue, Chichester, West Sussex, PO19 — £270,000 • 2 bed • 1 bath • 614 ft²
2 bedroom terraced house for sale in Charles Avenue, Chichester, West Sussex, PO19 — £270,000 • 2 bed • 1 bath • 614 ft²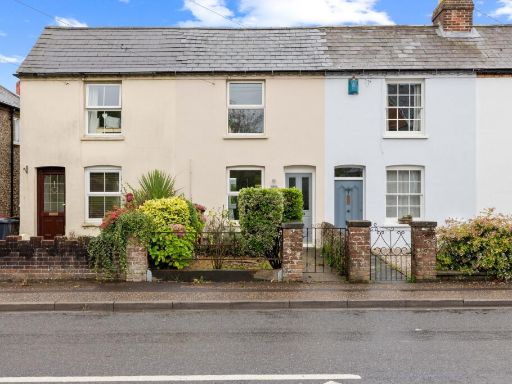 2 bedroom terraced house for sale in Bognor Road, Chichester, PO19 — £335,000 • 2 bed • 1 bath • 872 ft²
2 bedroom terraced house for sale in Bognor Road, Chichester, PO19 — £335,000 • 2 bed • 1 bath • 872 ft²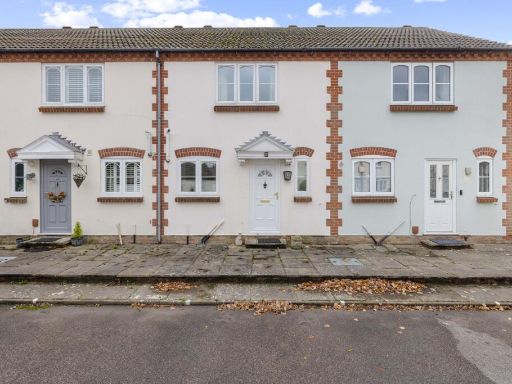 2 bedroom terraced house for sale in Dolphin Mews, Chichester, PO19 — £325,000 • 2 bed • 2 bath • 721 ft²
2 bedroom terraced house for sale in Dolphin Mews, Chichester, PO19 — £325,000 • 2 bed • 2 bath • 721 ft²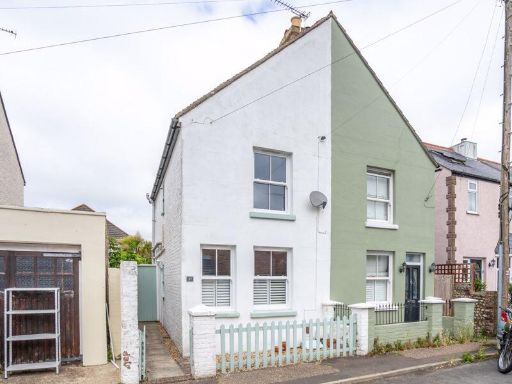 2 bedroom semi-detached house for sale in Victoria Road, Chichester, PO19 — £350,000 • 2 bed • 2 bath • 916 ft²
2 bedroom semi-detached house for sale in Victoria Road, Chichester, PO19 — £350,000 • 2 bed • 2 bath • 916 ft²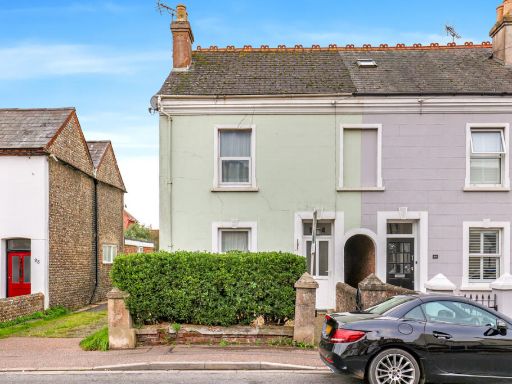 2 bedroom terraced house for sale in Bognor Road, Chichester, PO19 — £325,000 • 2 bed • 1 bath • 1060 ft²
2 bedroom terraced house for sale in Bognor Road, Chichester, PO19 — £325,000 • 2 bed • 1 bath • 1060 ft²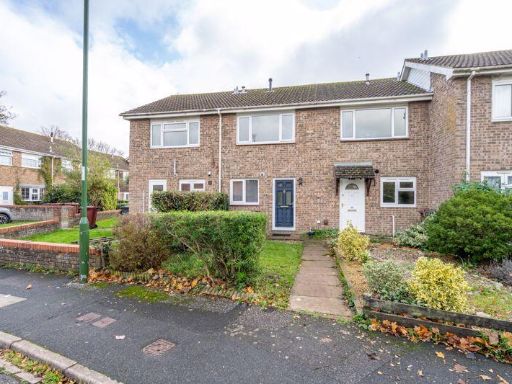 2 bedroom terraced house for sale in Charles Avenue, Chichester, PO19 — £255,000 • 2 bed • 1 bath • 594 ft²
2 bedroom terraced house for sale in Charles Avenue, Chichester, PO19 — £255,000 • 2 bed • 1 bath • 594 ft²