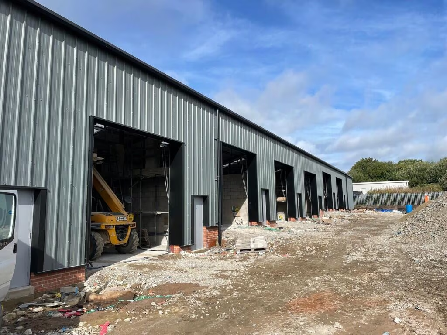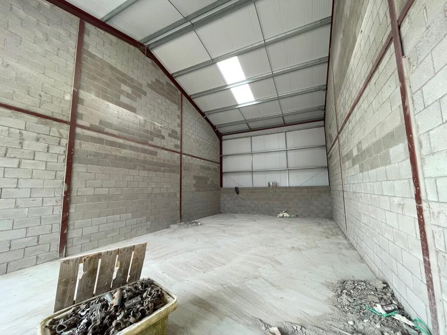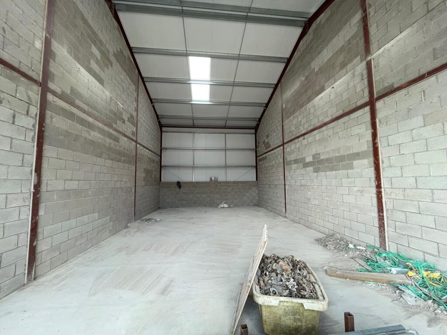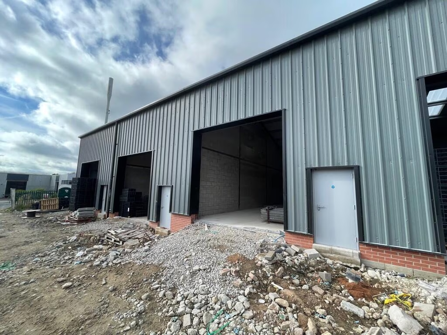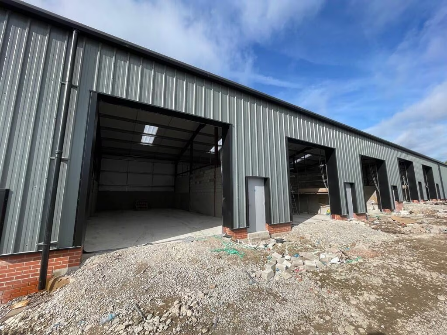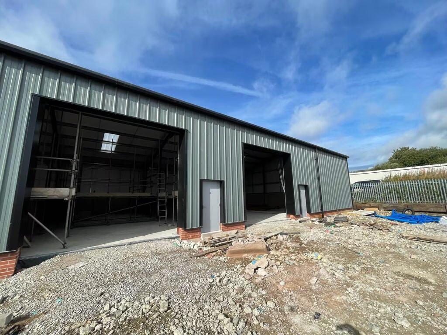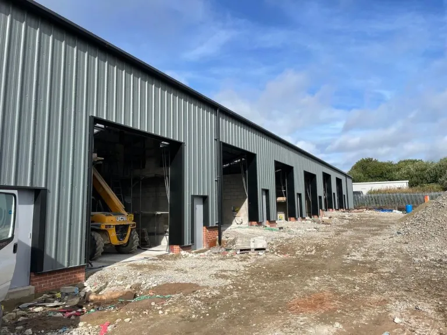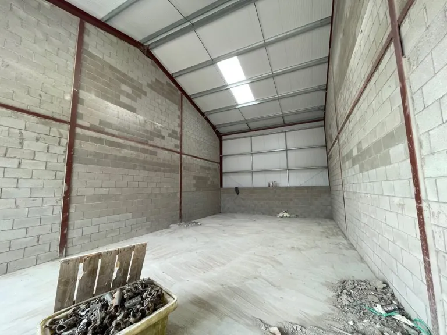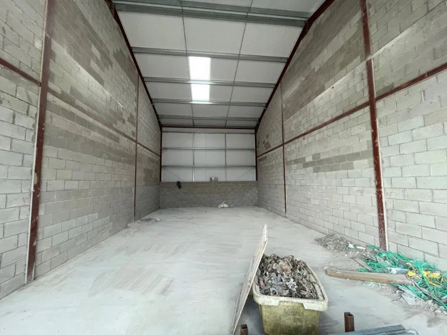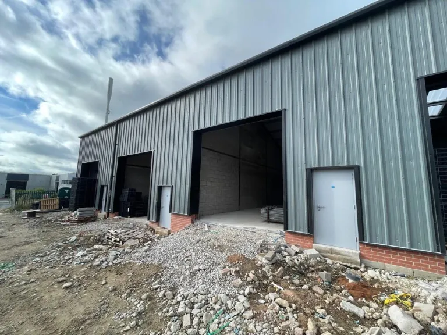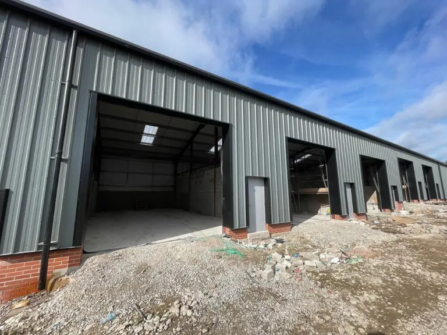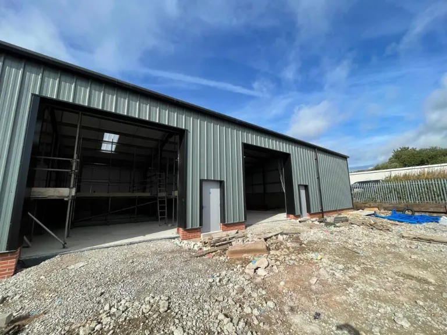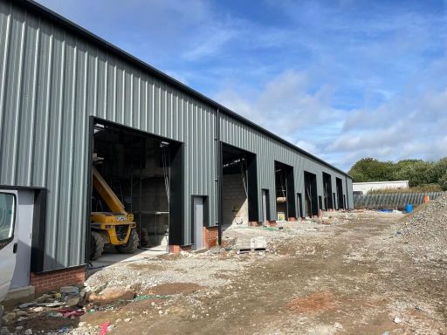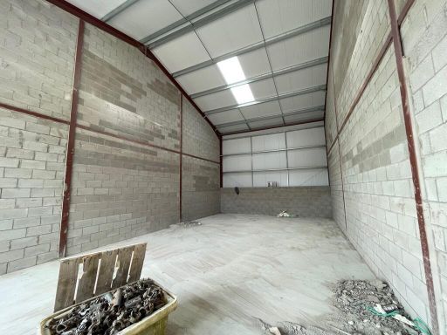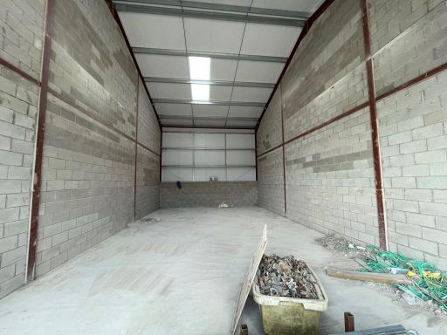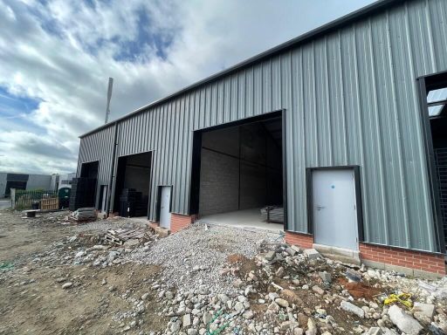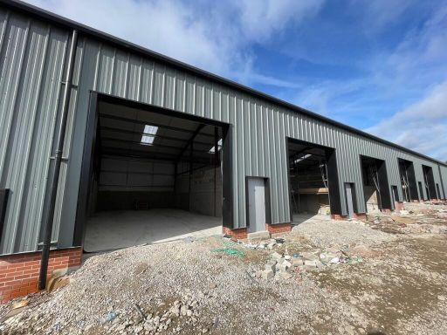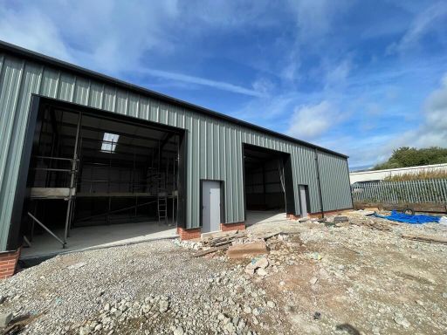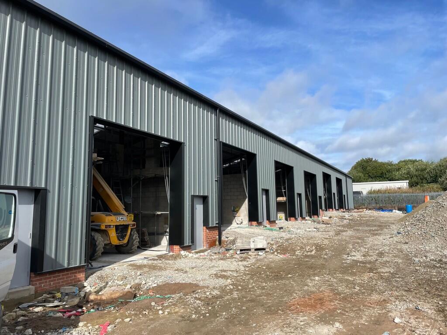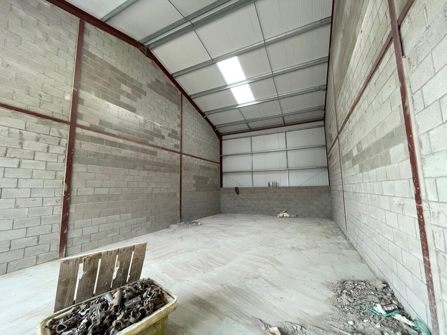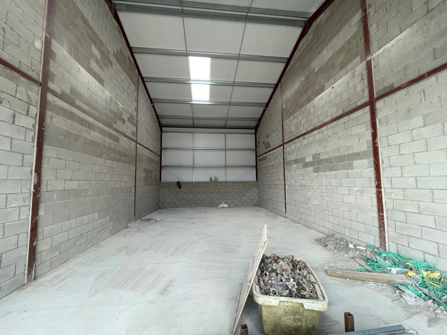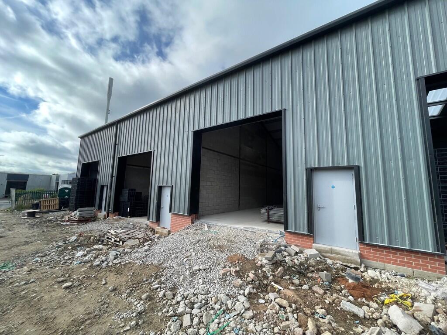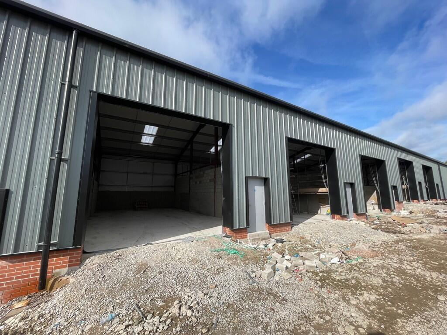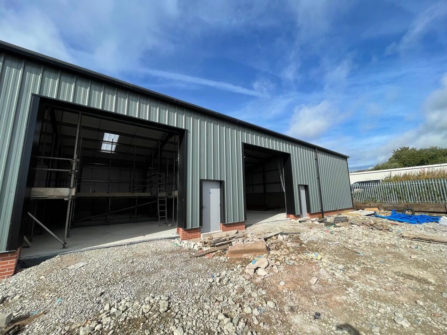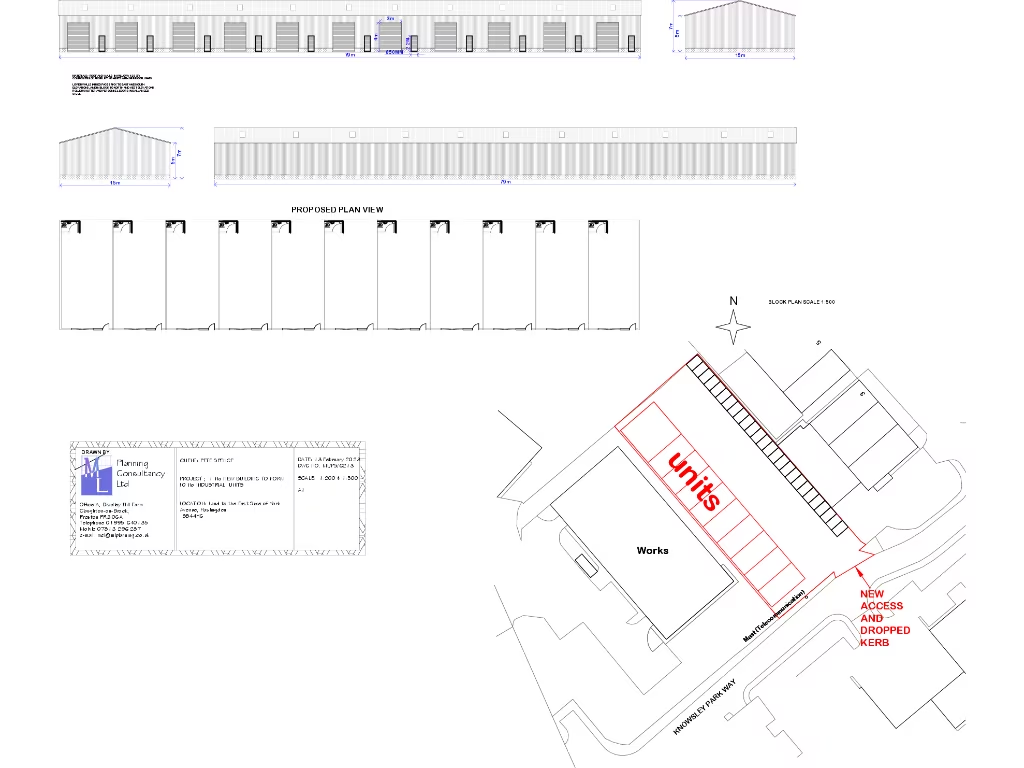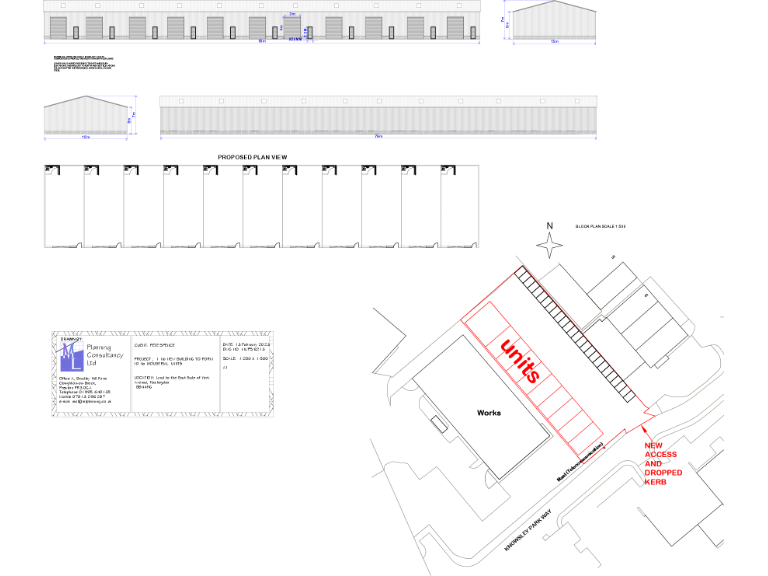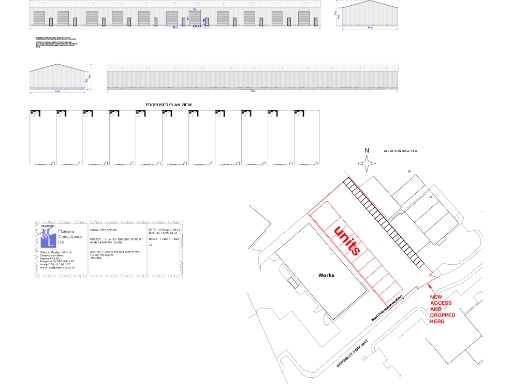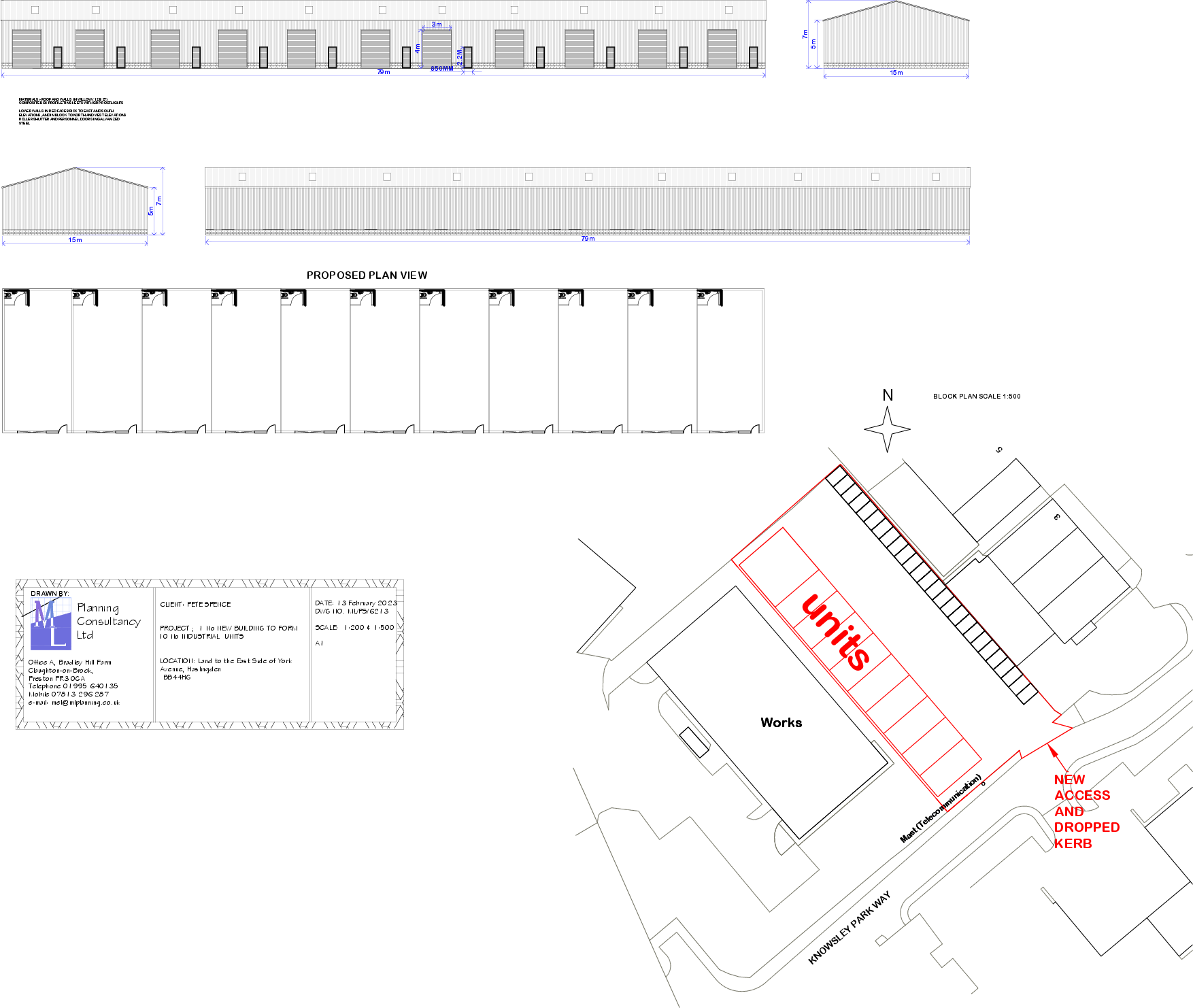Summary - Spen Enterprise Park, Knowsley Park Way, Haslingden, BB4 4RS BB4 4RS
1 bed 1 bath Light Industrial
Core-and-shell light industrial units with good motorway links, available Autumn 2025.
Modern steel portal frame construction with insulated cladding
A newly built terrace of light industrial units at Spen Enterprise Park offers modern, flexible space for owner-occupiers, tenants or investors. Units are steel portal frame construction with insulated metal cladding, translucent roof panels and a minimum eaves height of around 5 metres — well suited to storage, light manufacturing or trade counter uses.
The properties are being delivered as core-and-shell: solid concrete floors, WC and kitchenette provision, pedestrian doors and large manual roller shutters. Internal fit-out is the responsibility of the purchaser or tenant, giving buyers the freedom to tailor layouts, services and finishes to specific operational needs. Each unit is allocated three off-street parking spaces and benefits from fast broadband and excellent mobile signal.
Buyers should note material facts plainly: the development is unfinished externally with loose surfacing and some construction debris on site. Gas is not provided and each unit will have a single-phase electrical supply. VAT is applicable to the purchase price and the tenure is currently unspecified. Units are available from approximately 1,250 sq ft up to 2,500 sq ft (with combinations up to 5,000 sq ft possible), and availability is expected in Autumn 2025.
This location provides practical logistics advantages — easy access to the A56 and nearby M65/M66 junctions — and sits within an established industrial area with low crime and average local deprivation. The scheme will appeal to buyers seeking a modern, value-driven industrial footprint with the opportunity to add operational value through bespoke fit-out.
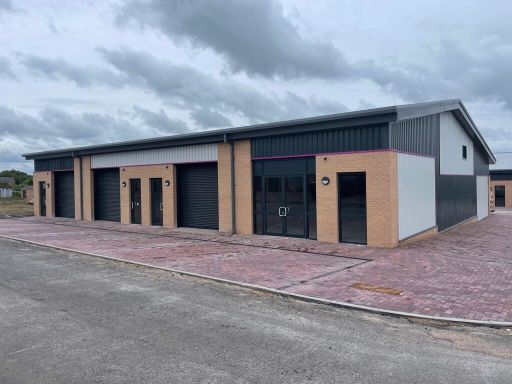 Light industrial facility for sale in Momentum Business Centre, Haslingden Road, Blackburn, BB1 2NF, BB1 — £134,950 • 1 bed • 1 bath • 1000 ft²
Light industrial facility for sale in Momentum Business Centre, Haslingden Road, Blackburn, BB1 2NF, BB1 — £134,950 • 1 bed • 1 bath • 1000 ft²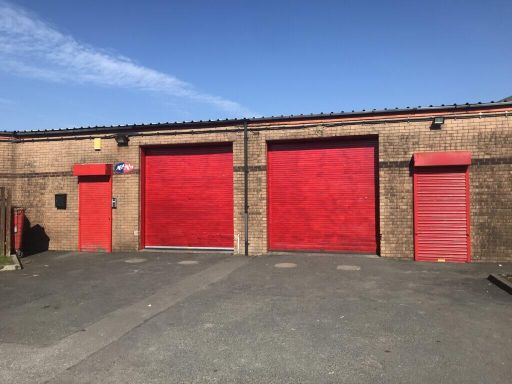 Industrial park for sale in Unit 21 Farrington Court, Rossendale Road Industrial Estate, Burnley, BB11 5SS, BB11 — £228,000 • 1 bed • 1 bath • 1520 ft²
Industrial park for sale in Unit 21 Farrington Court, Rossendale Road Industrial Estate, Burnley, BB11 5SS, BB11 — £228,000 • 1 bed • 1 bath • 1520 ft²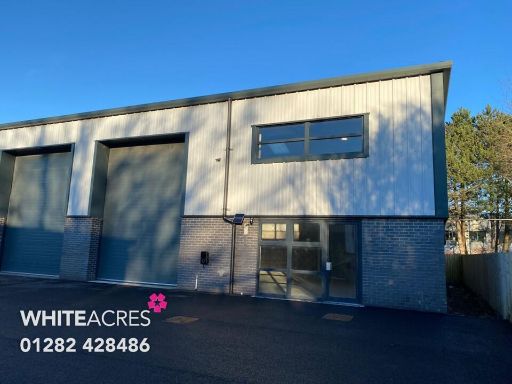 Light industrial facility for sale in Unit 3 Landwick Court , Altham Industrial Estate, Accrington, BB5 5TU, BB5 — £265,000 • 1 bed • 1 bath • 1579 ft²
Light industrial facility for sale in Unit 3 Landwick Court , Altham Industrial Estate, Accrington, BB5 5TU, BB5 — £265,000 • 1 bed • 1 bath • 1579 ft²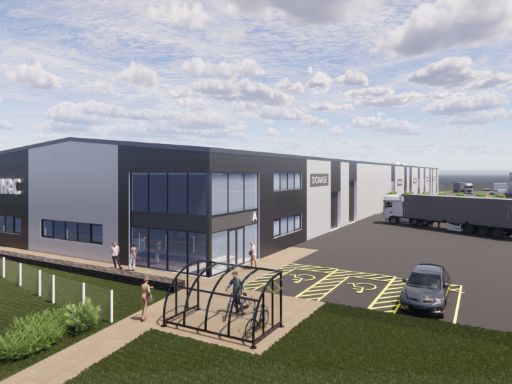 Industrial park for sale in Unit D Revolution Park, Goose House Lane, Darwen, BB3 0EH, BB3 — £780,000 • 1 bed • 1 bath • 5199 ft²
Industrial park for sale in Unit D Revolution Park, Goose House Lane, Darwen, BB3 0EH, BB3 — £780,000 • 1 bed • 1 bath • 5199 ft²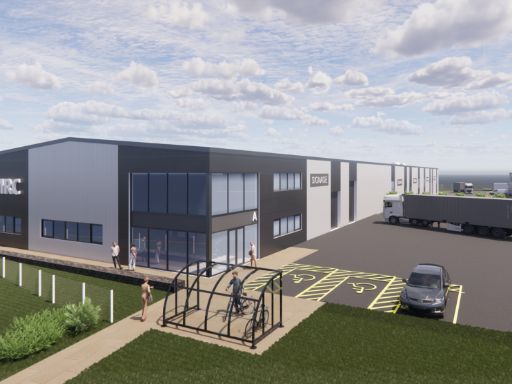 Industrial park for sale in Unit G Revolution Park, Goose House Lane, Darwen, BB3 0EH, BB3 — £430,000 • 1 bed • 1 bath • 2577 ft²
Industrial park for sale in Unit G Revolution Park, Goose House Lane, Darwen, BB3 0EH, BB3 — £430,000 • 1 bed • 1 bath • 2577 ft²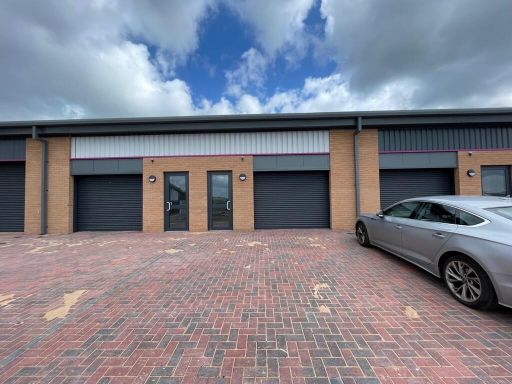 Light industrial facility for sale in C2 Momentum at Blackburn, Roundhouse Way, Blackburn, BB1 2NG, BB1 — £210,000 • 1 bed • 1 bath • 1000 ft²
Light industrial facility for sale in C2 Momentum at Blackburn, Roundhouse Way, Blackburn, BB1 2NG, BB1 — £210,000 • 1 bed • 1 bath • 1000 ft²