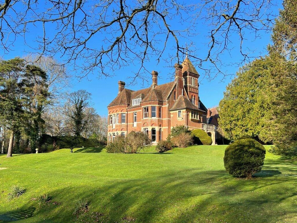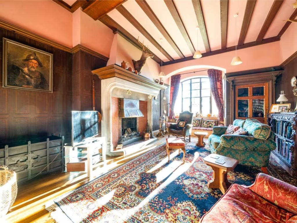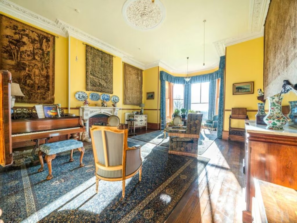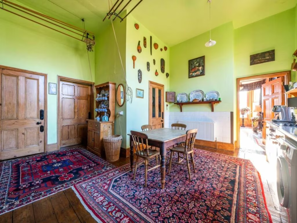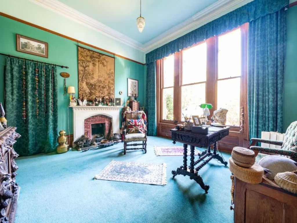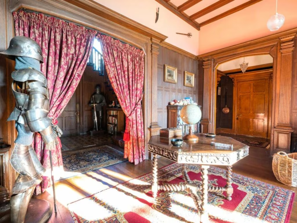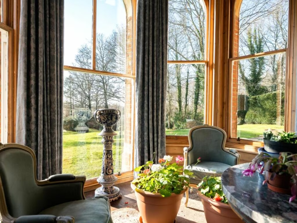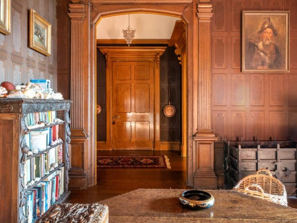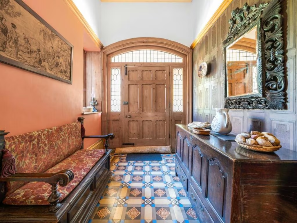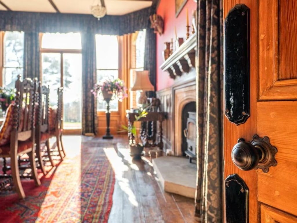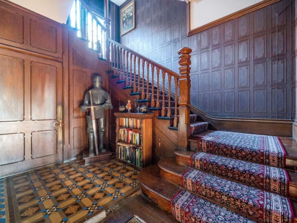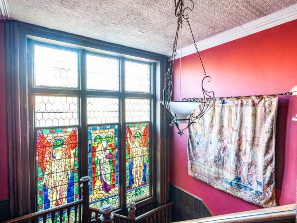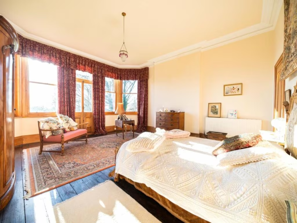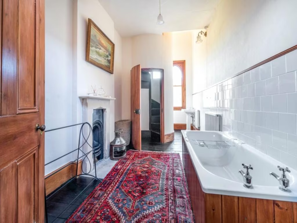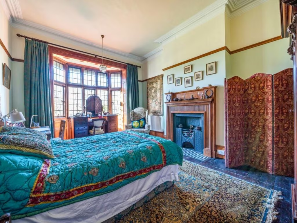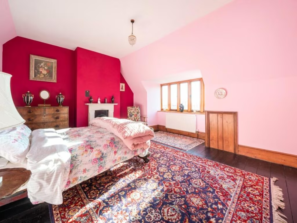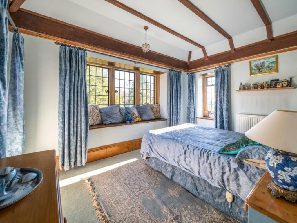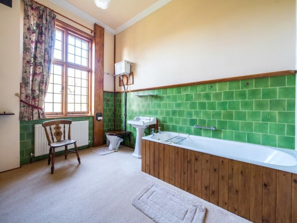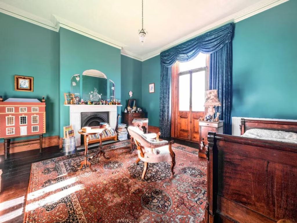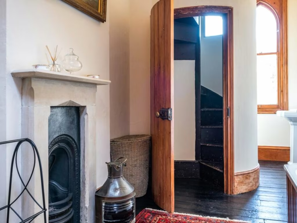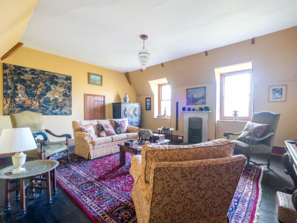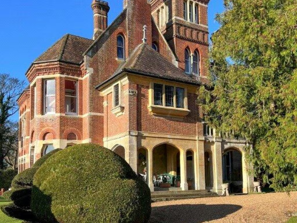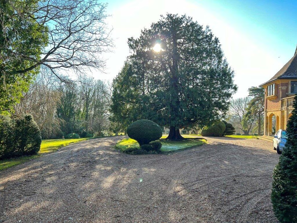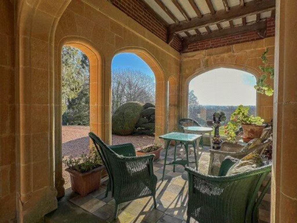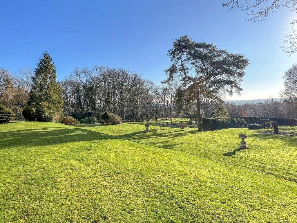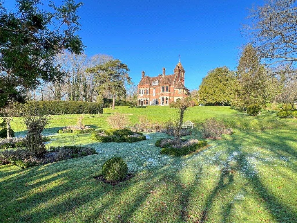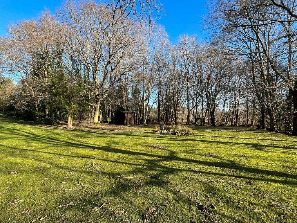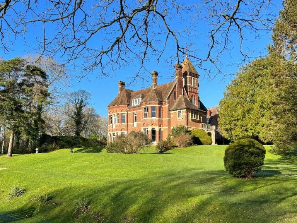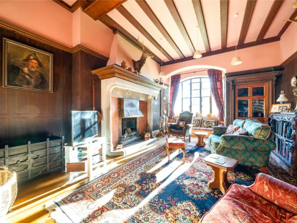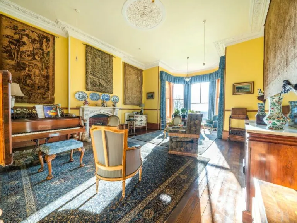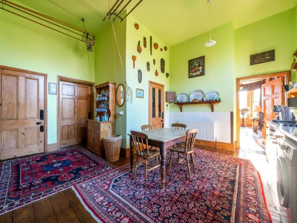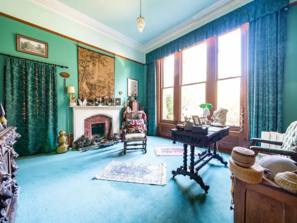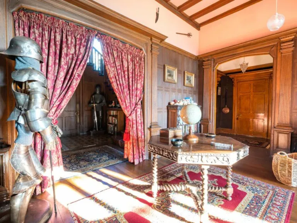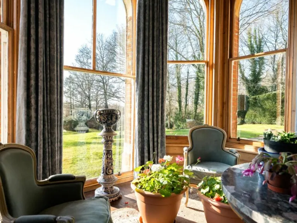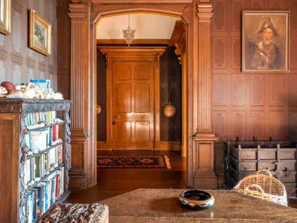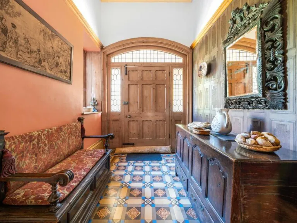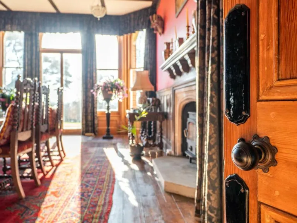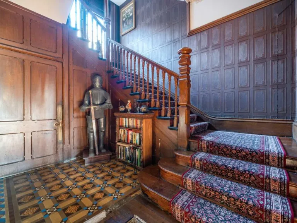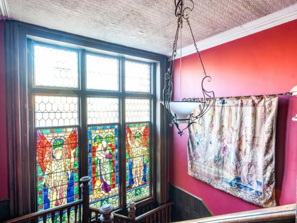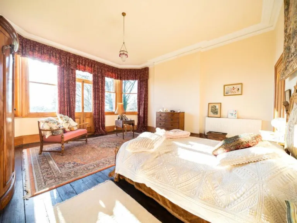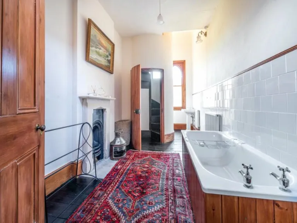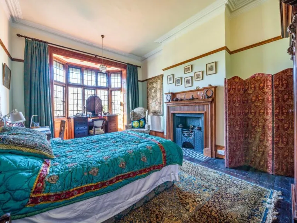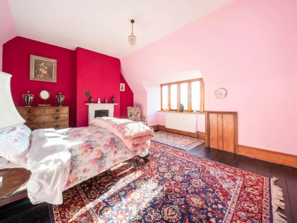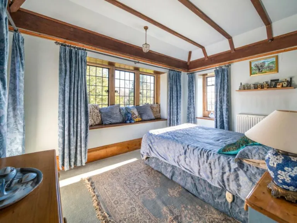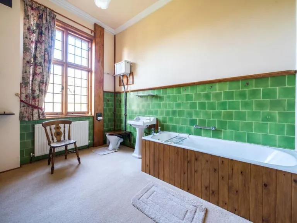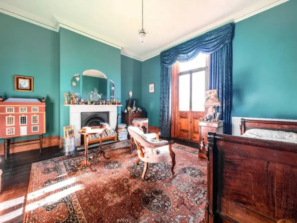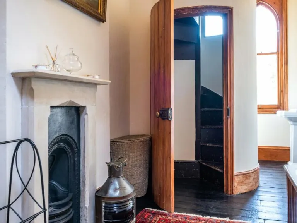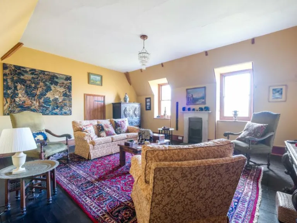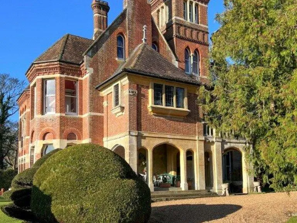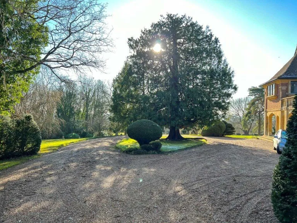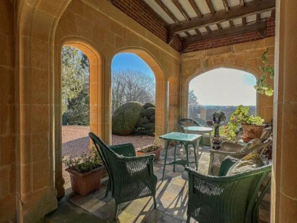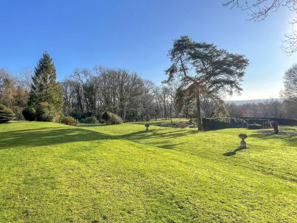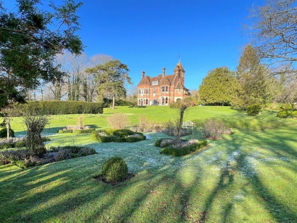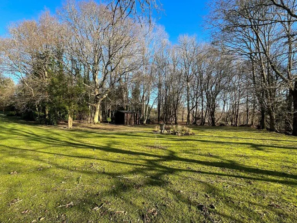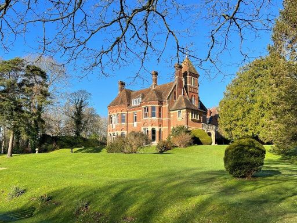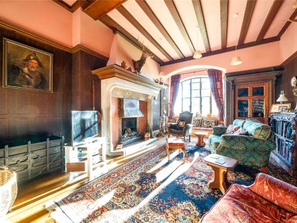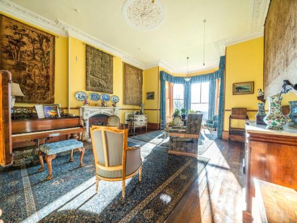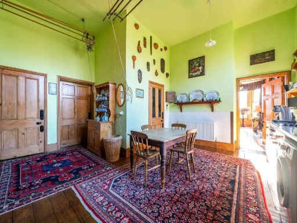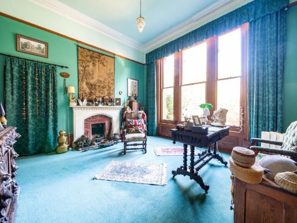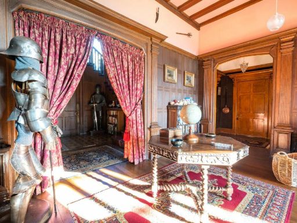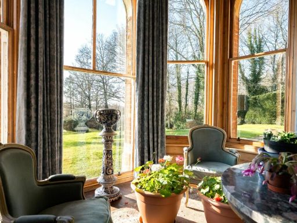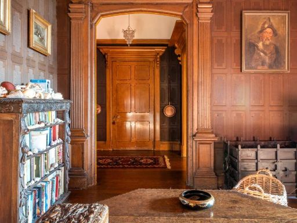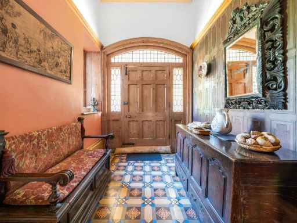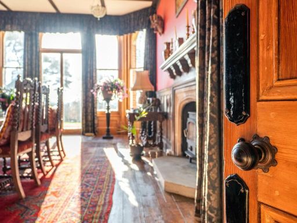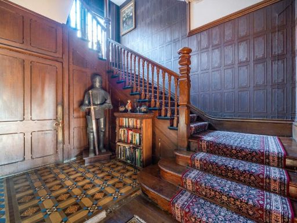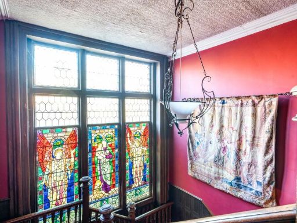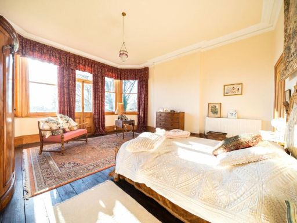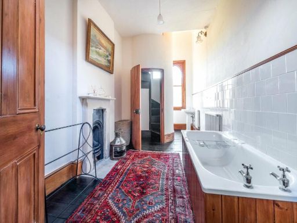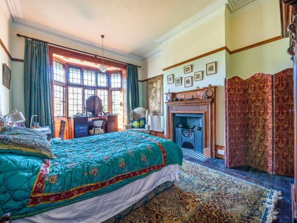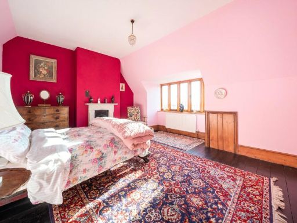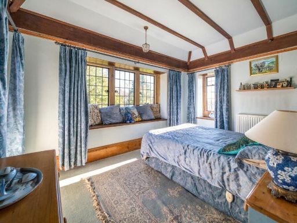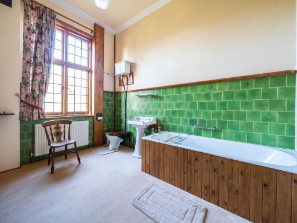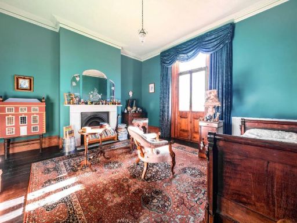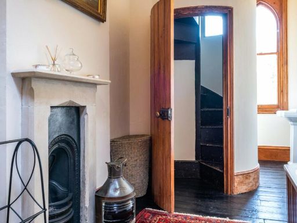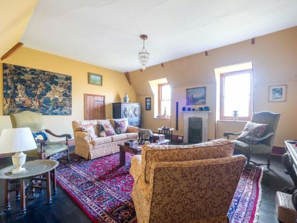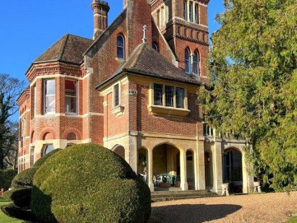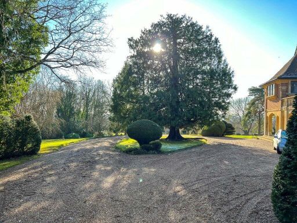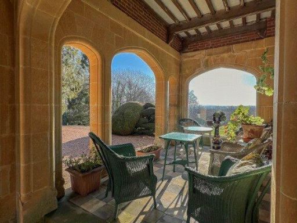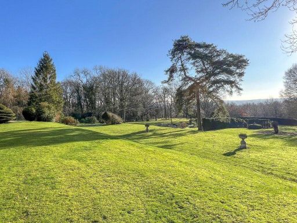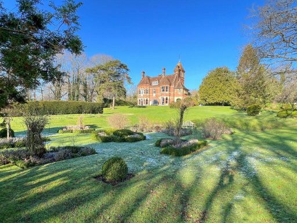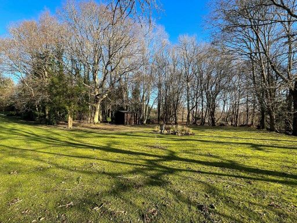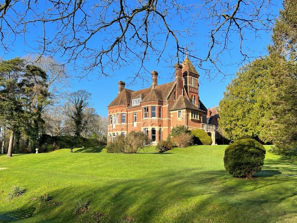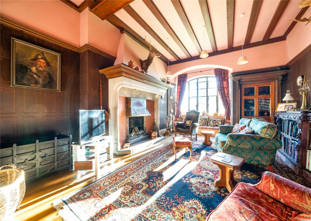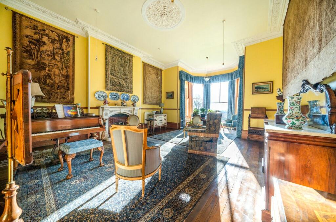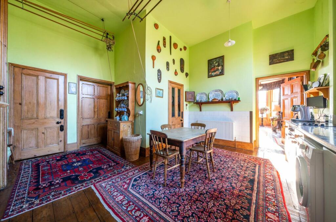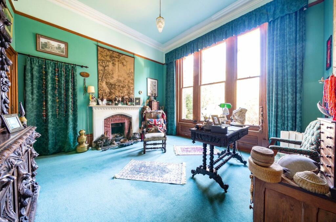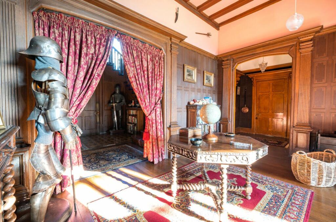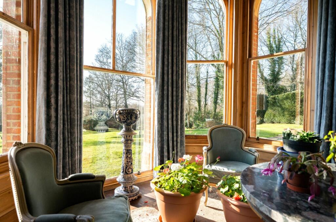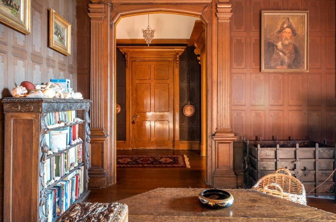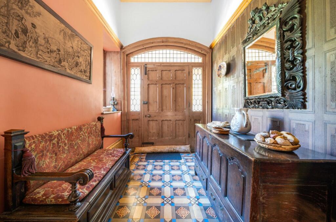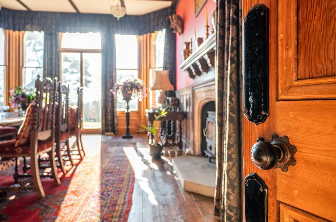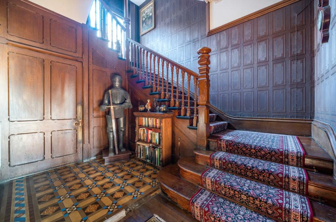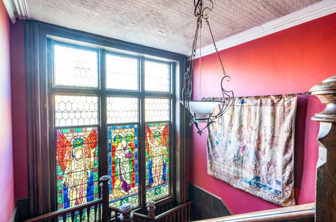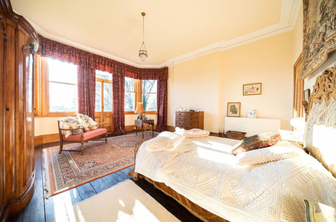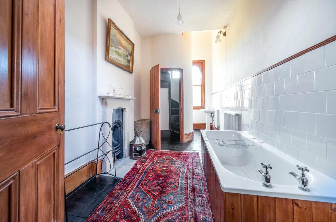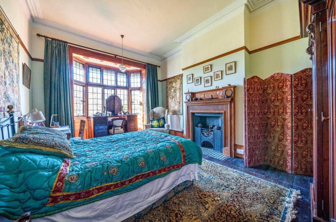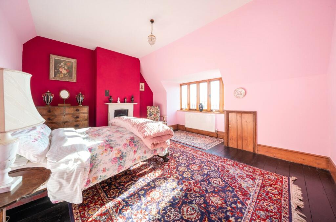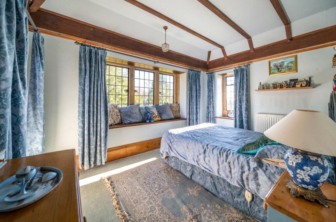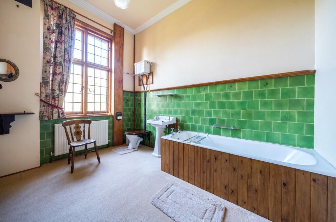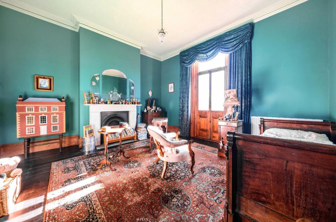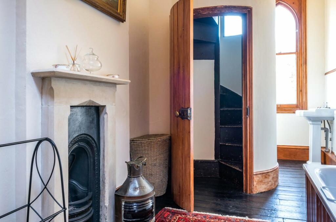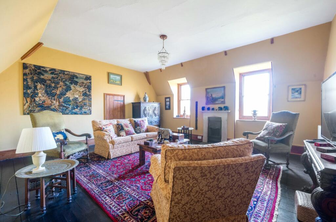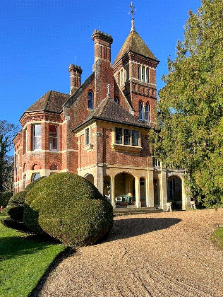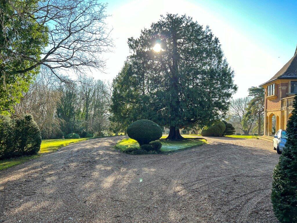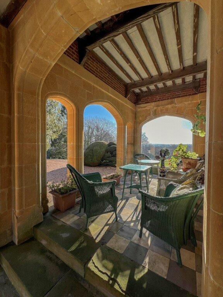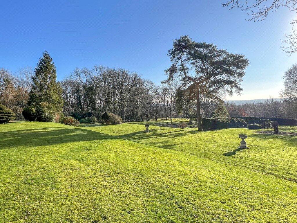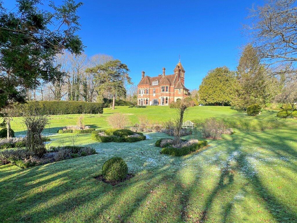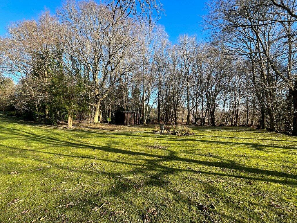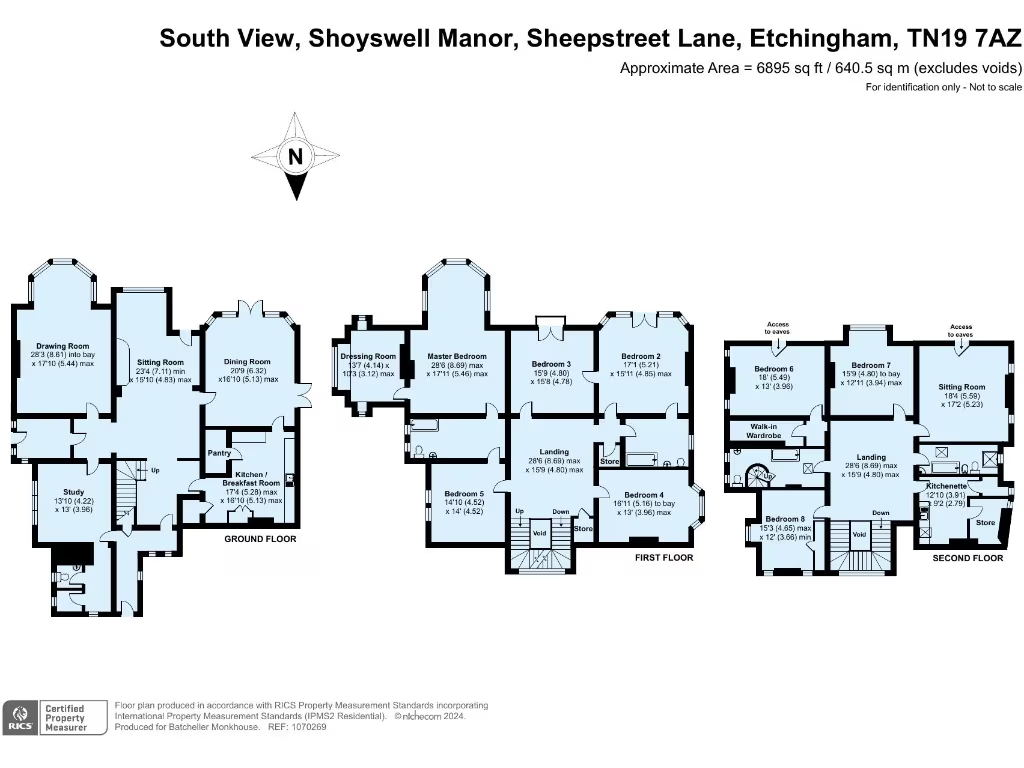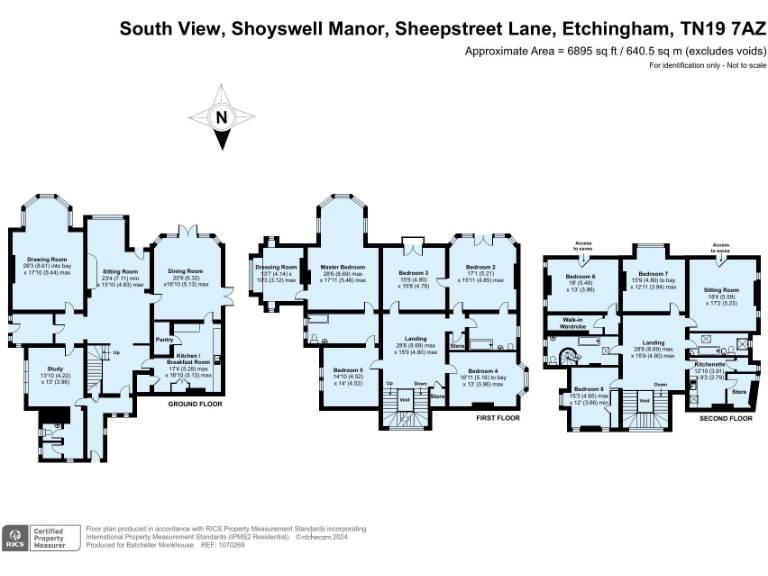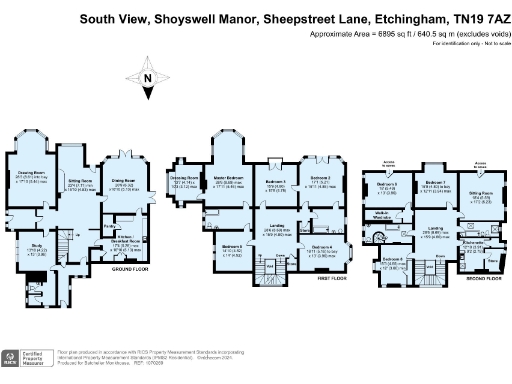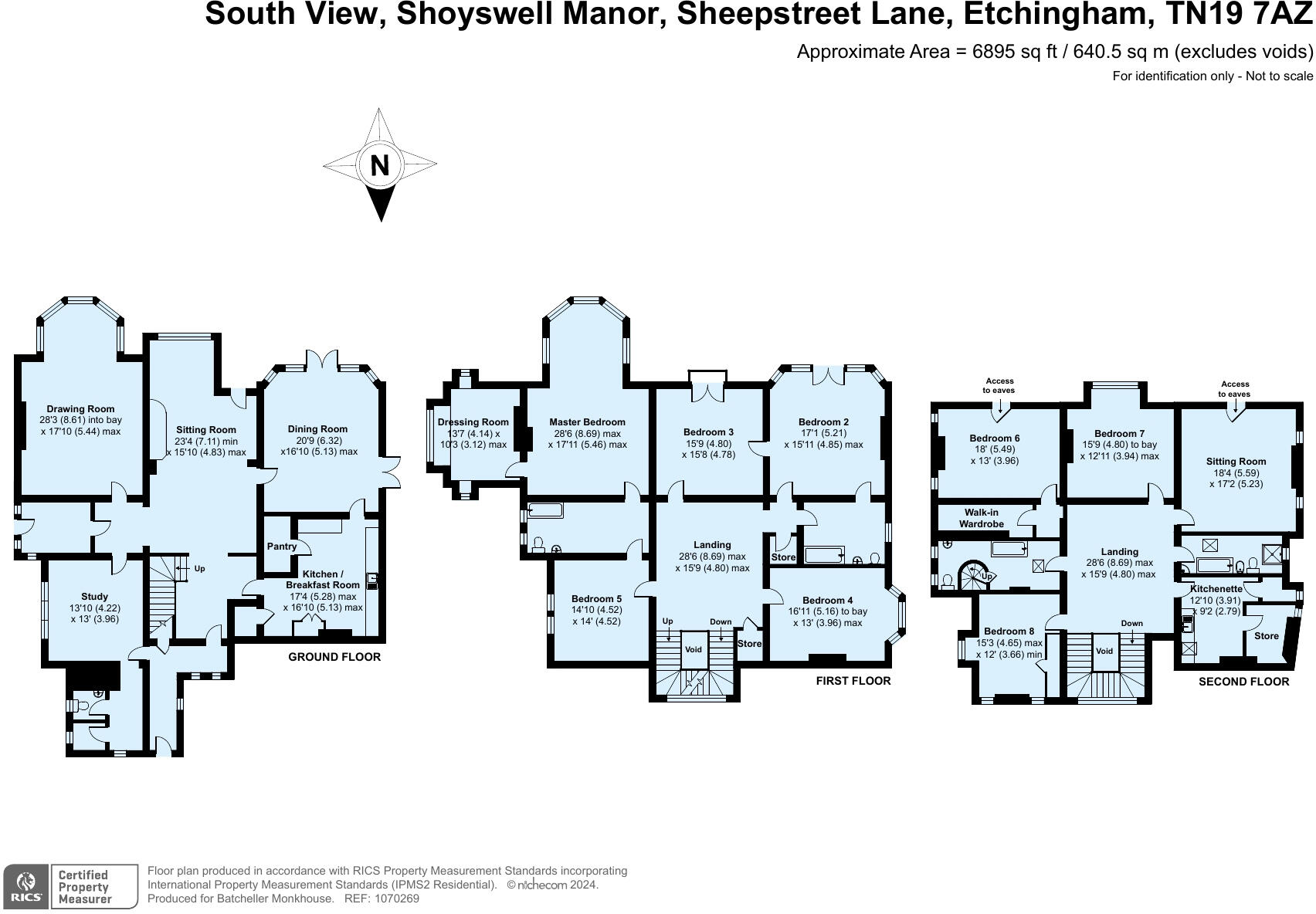Summary - South View, Shoyswell Manor, Sheepstreet Lane TN19 7AZ
8 bed 4 bath House
A grand Victorian family house with turret and c.2.3 acres in peaceful countryside.
Victorian country house, c.6,895 sq ft with many original period features
Turret room with spiral staircase and panoramic countryside views
Formal gardens, lawns and woodland — about 2.3 acres in total
Long private driveway with gated circular approach and parking
Partly attached to neighbouring property but retains privacy
Oil-fired central heating; solid brick walls, likely lacking insulation
Large second-floor wing could be self-contained annexe or staff space
Council tax described as quite expensive; refurbishment likely needed
South View is an impressive Victorian country house of about 6,895 sq ft set in c.2.3 acres of formal gardens, lawn and woodland. The house retains high ceilings, original fireplaces, exposed floorboards, ornate coving and a notable stained-glass window, plus a charming turret room reached via spiral stair with panoramic countryside views. The long driveway and gated circular approach give a private, formal arrival.
Accommodation is substantial and flexible: principal reception rooms, a large kitchen/breakfast space with pantry, study, and multiple utility/storage areas on the lower floors; a generous master suite and further double bedrooms on the first floor; and a largely self-contained second-floor wing with bedrooms, bathrooms and a kitchenette ideal for separate family use or staff/annexe accommodation. The plot includes outbuildings and a former tennis area now lawned.
Practical considerations: the house is oil-heated with boiler and radiators, solid brick walls (likely uninsulated), and some original services and fittings. It is partly attached to a neighbouring property though it reads as a private family house. Council tax is noted as quite expensive. These factors mean running and refurbishment costs should be factored in by buyers considering modernisation or energy-efficiency upgrades.
This property will suit a buyer seeking a substantial period family home or a purchaser wanting to sympathetically restore and adapt a distinctive Victorian house in a prosperous rural setting close to Etchingham station and nearby village amenities. Its size and ancillary accommodation also offer potential for multi-generational living or home working, subject to planning and building considerations.
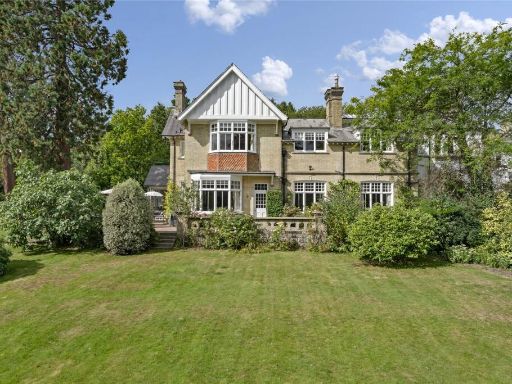 6 bedroom house for sale in Treblers Road, Crowborough, East Sussex, TN6 — £1,750,000 • 6 bed • 2 bath • 5496 ft²
6 bedroom house for sale in Treblers Road, Crowborough, East Sussex, TN6 — £1,750,000 • 6 bed • 2 bath • 5496 ft²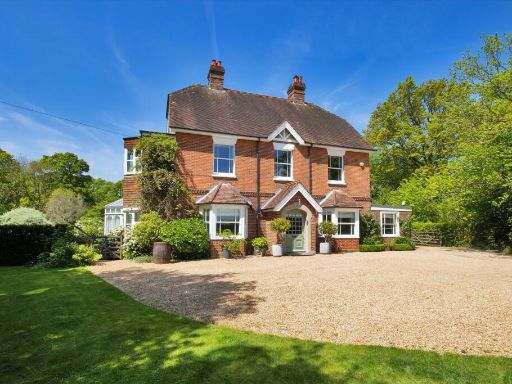 6 bedroom detached house for sale in Station Road, Stonegate, Wadhurst, East Sussex, TN5 — £2,250,000 • 6 bed • 4 bath • 5069 ft²
6 bedroom detached house for sale in Station Road, Stonegate, Wadhurst, East Sussex, TN5 — £2,250,000 • 6 bed • 4 bath • 5069 ft²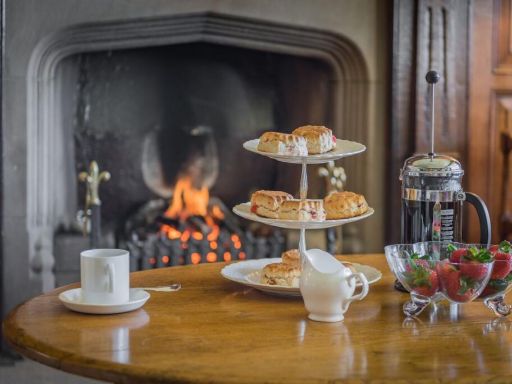 5 bedroom detached house for sale in Secret Listing, Mayfield, TN20 — £1,300,000 • 5 bed • 3 bath • 2932 ft²
5 bedroom detached house for sale in Secret Listing, Mayfield, TN20 — £1,300,000 • 5 bed • 3 bath • 2932 ft²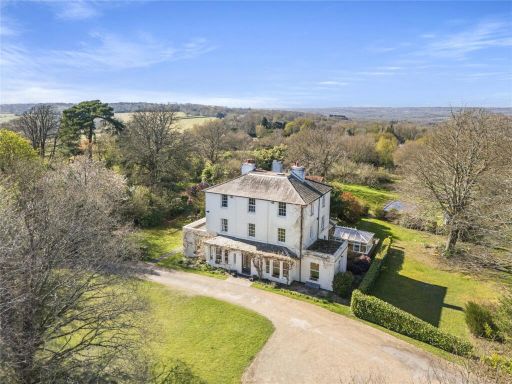 8 bedroom detached house for sale in Five Ashes, Mayfield, East Sussex, TN20 — £2,750,000 • 8 bed • 4 bath • 5900 ft²
8 bedroom detached house for sale in Five Ashes, Mayfield, East Sussex, TN20 — £2,750,000 • 8 bed • 4 bath • 5900 ft²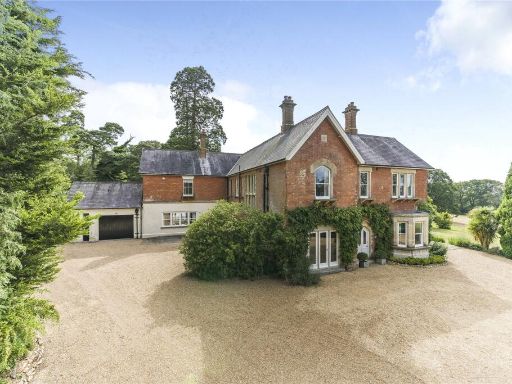 5 bedroom detached house for sale in Cross in Hand, Heathfield, TN21 — £1,900,000 • 5 bed • 4 bath • 6800 ft²
5 bedroom detached house for sale in Cross in Hand, Heathfield, TN21 — £1,900,000 • 5 bed • 4 bath • 6800 ft²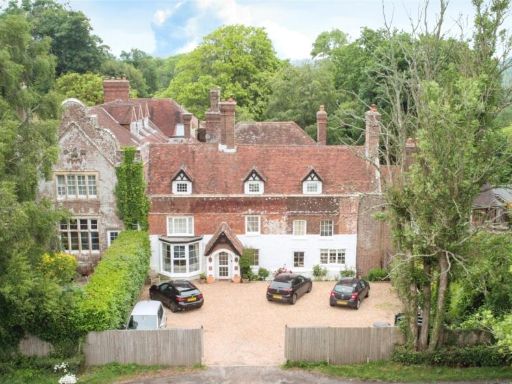 9 bedroom terraced house for sale in Main Road, Hadlow Down, Uckfield, East Sussex, TN22 — £800,000 • 9 bed • 4 bath • 4110 ft²
9 bedroom terraced house for sale in Main Road, Hadlow Down, Uckfield, East Sussex, TN22 — £800,000 • 9 bed • 4 bath • 4110 ft²