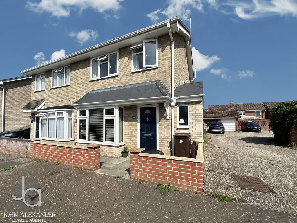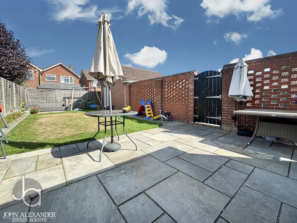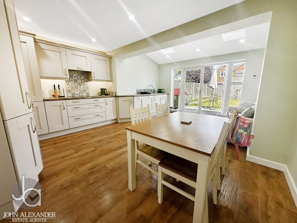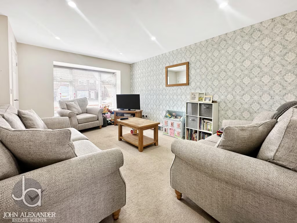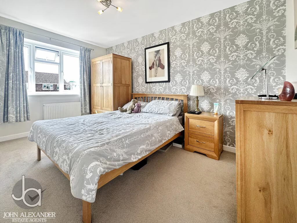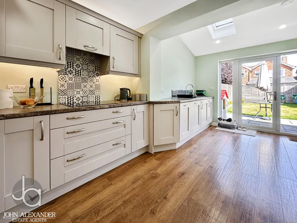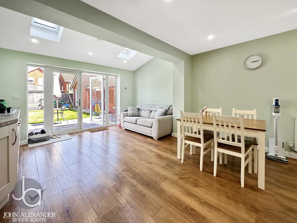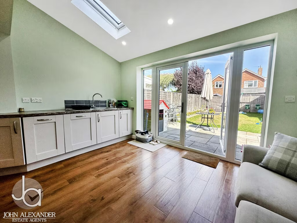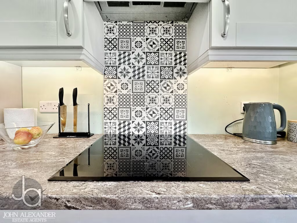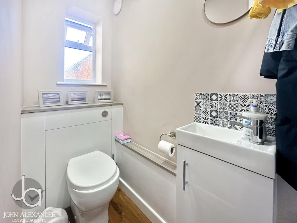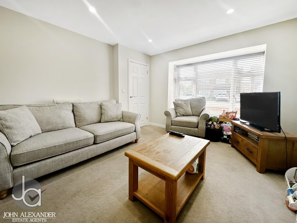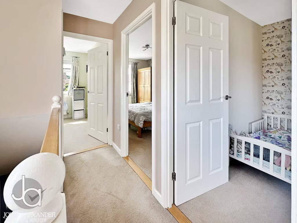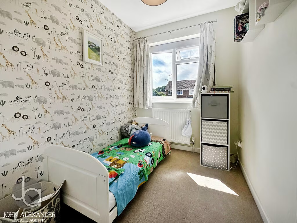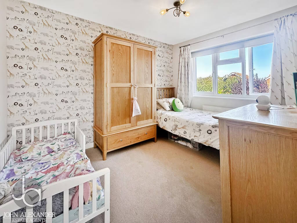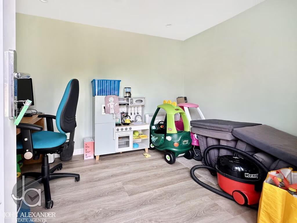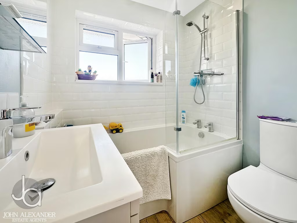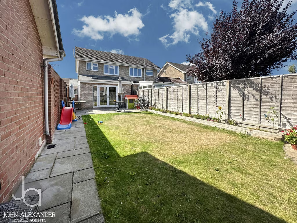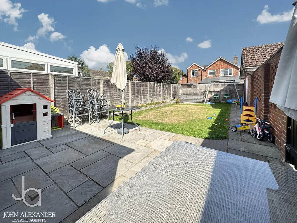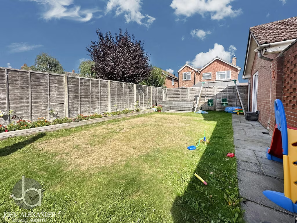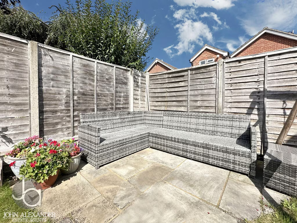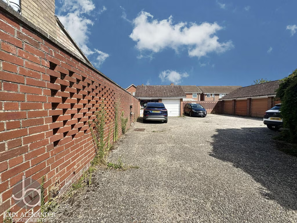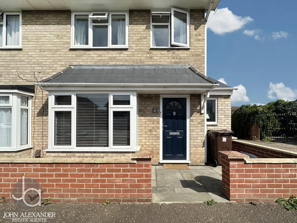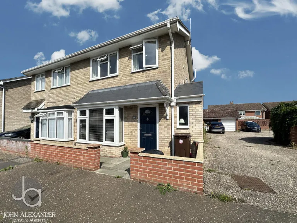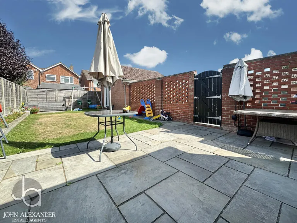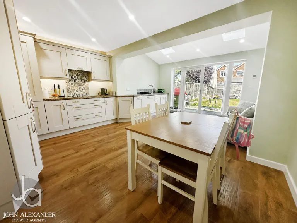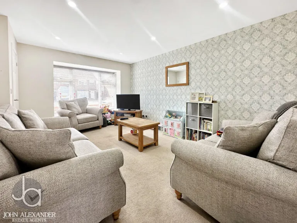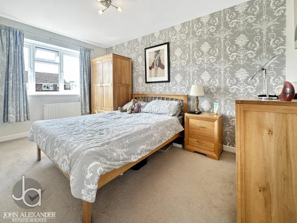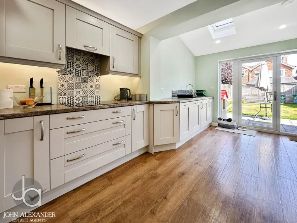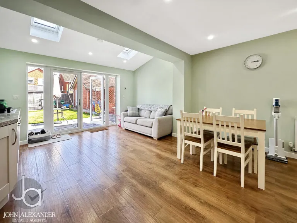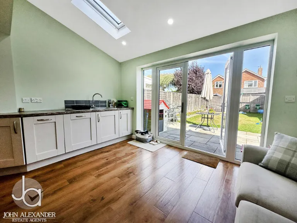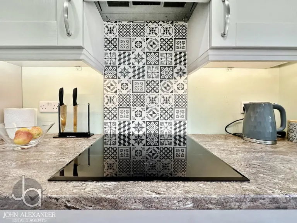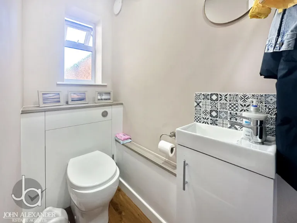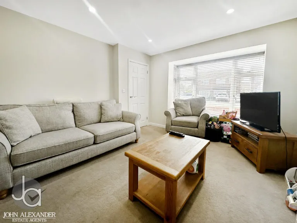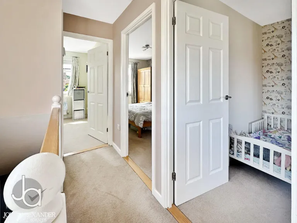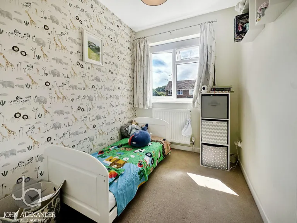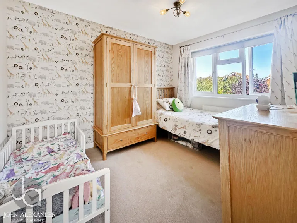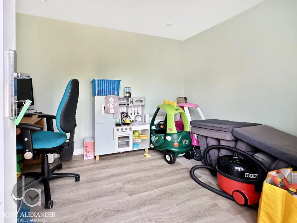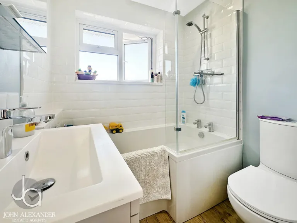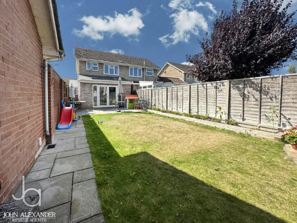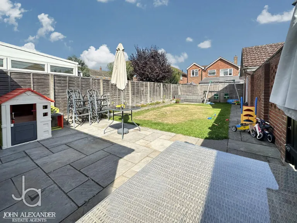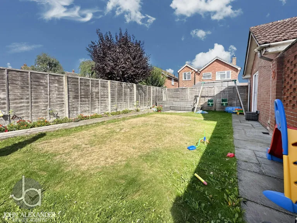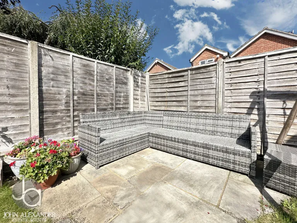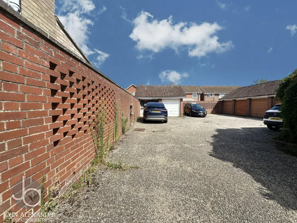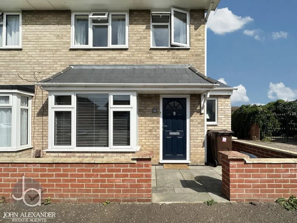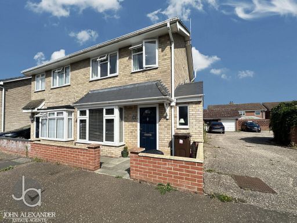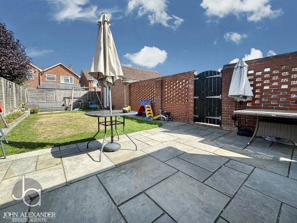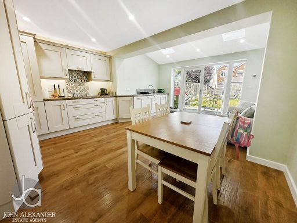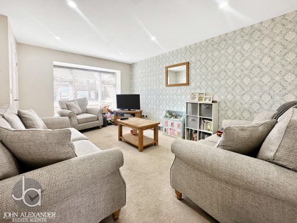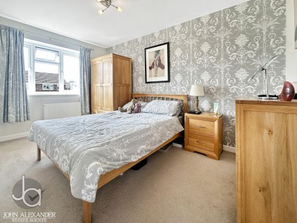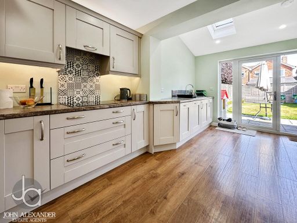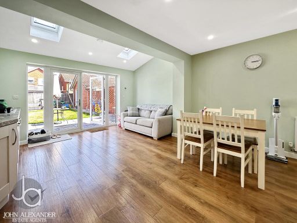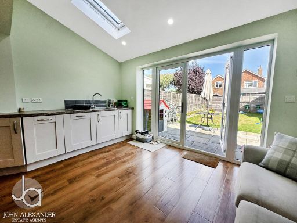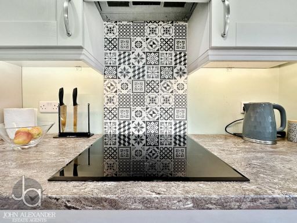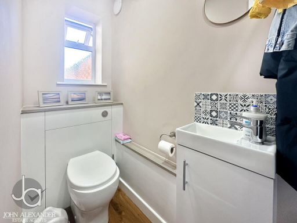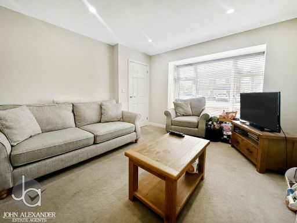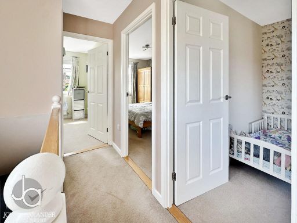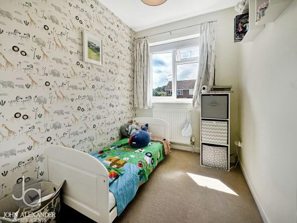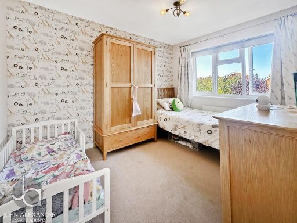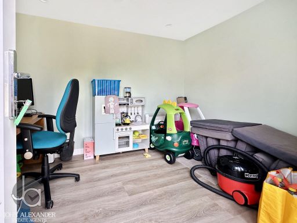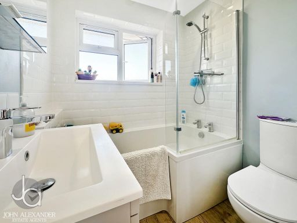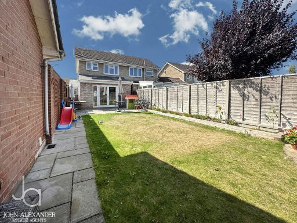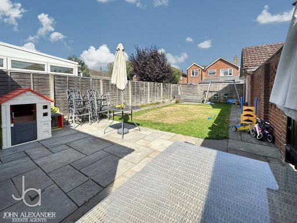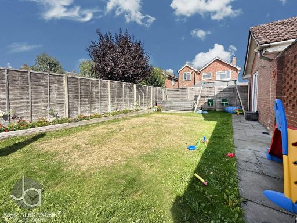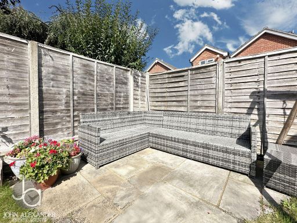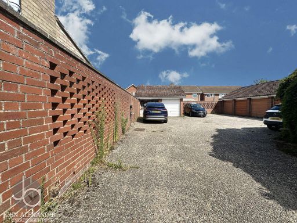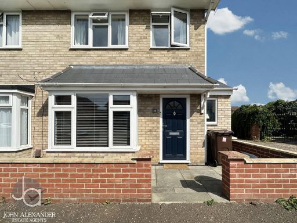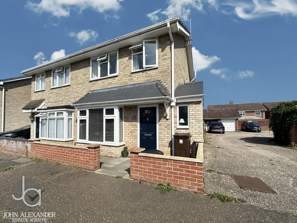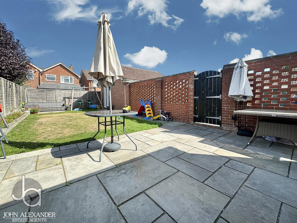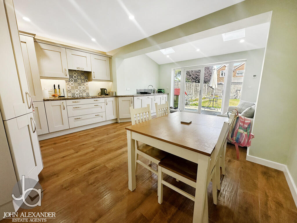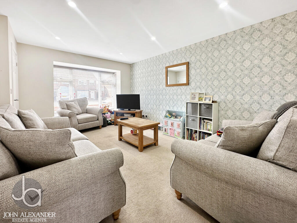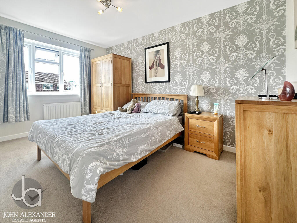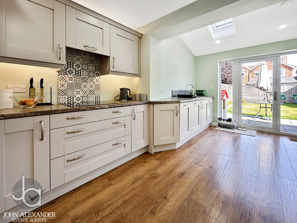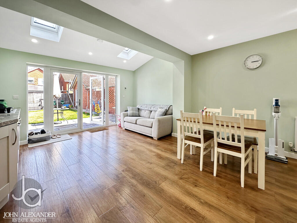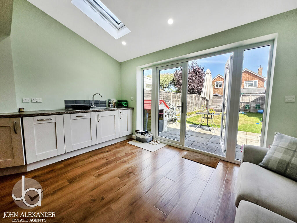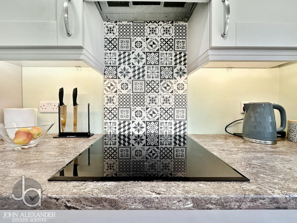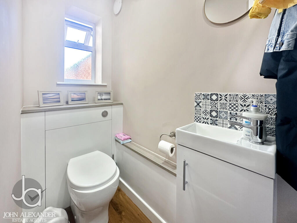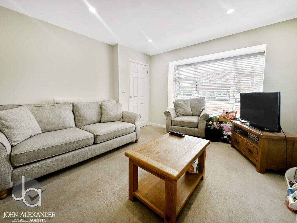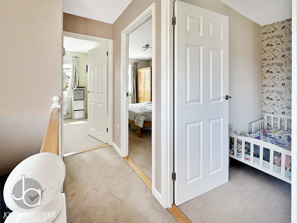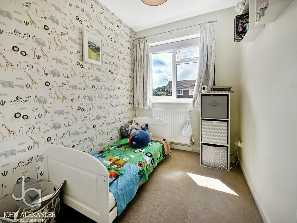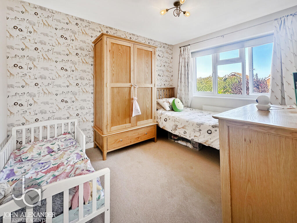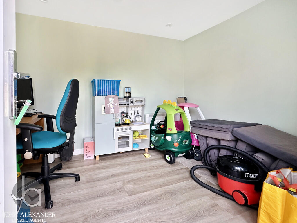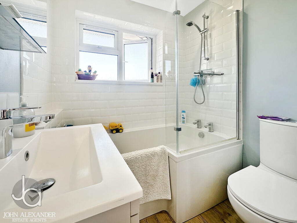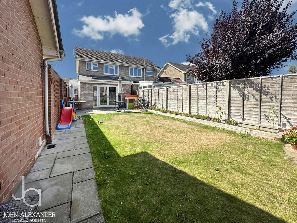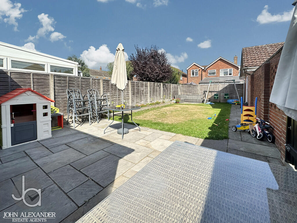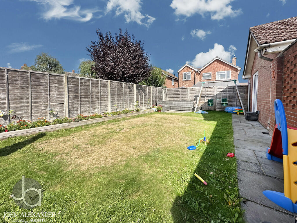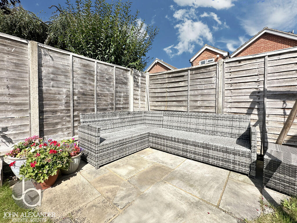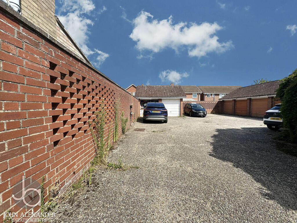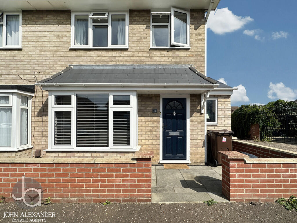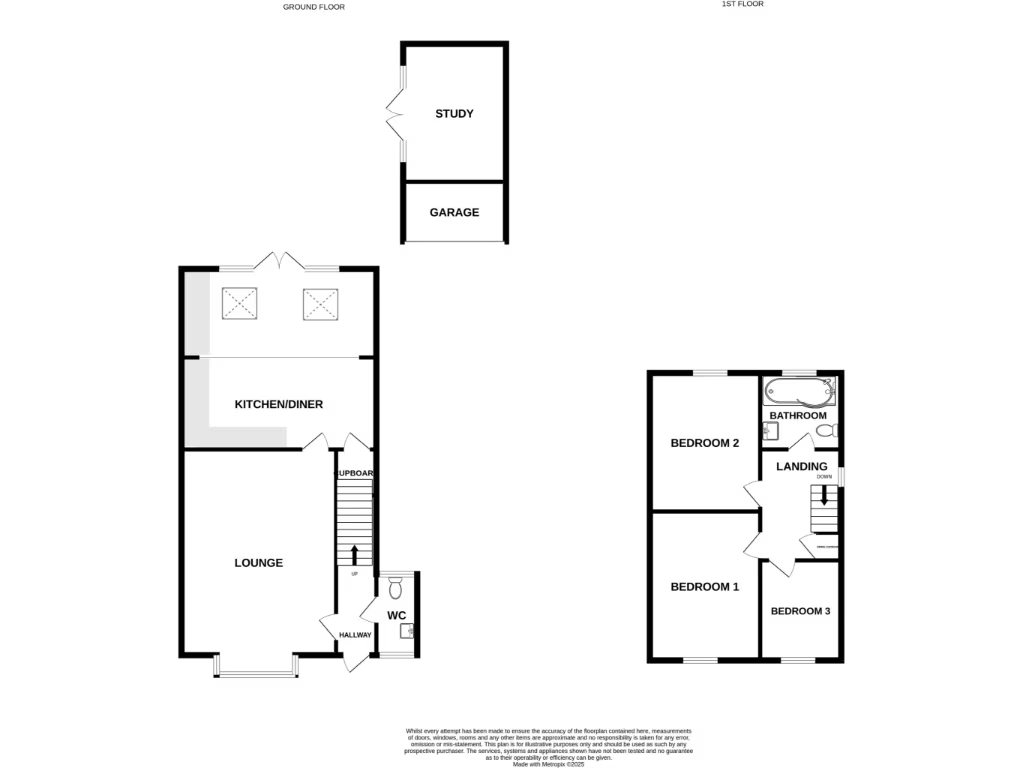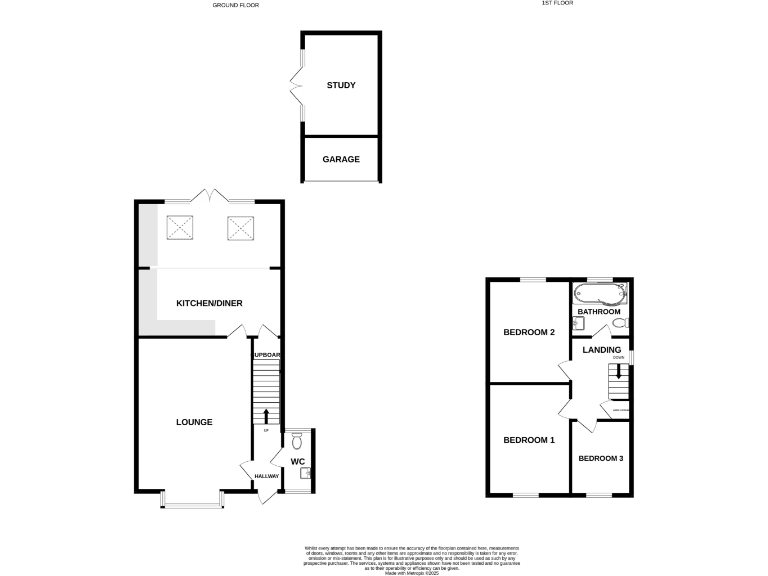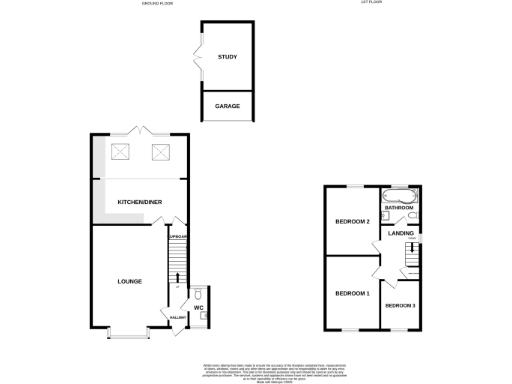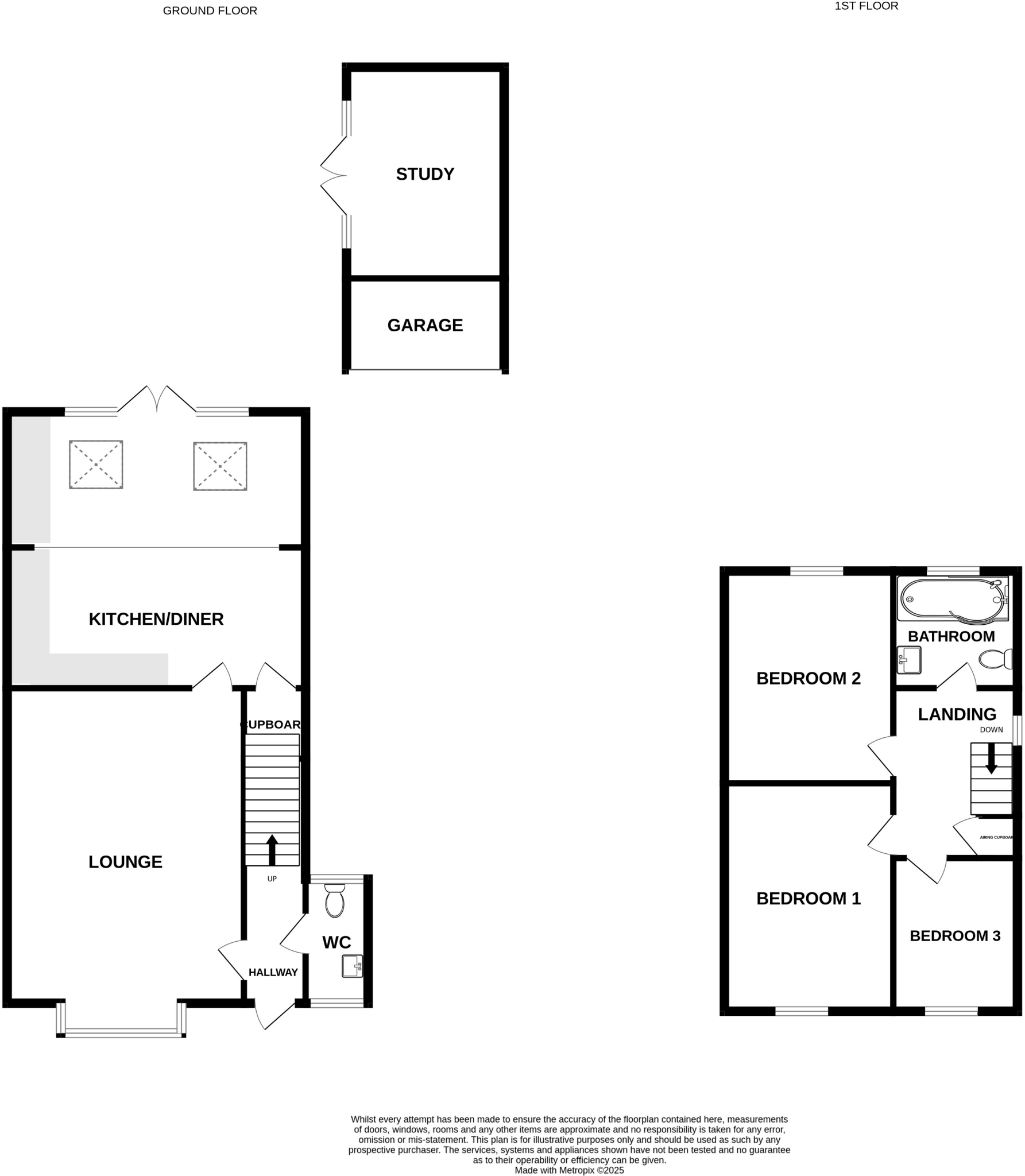Summary - 19 BALE CLOSE COLCHESTER CO3 9XP
3 bed 1 bath Semi-Detached
Well-presented semi with extended kitchen, converted garage and off-street parking — ideal for families and commuters.
Extended kitchen/dining/family room with Velux windows and French doors
Converted garage provides flexible extra living or home-office space
Three bedrooms and one family bathroom; suitable family layout
Off-street parking and driveway; garage access from side
Modest overall size (~700 sq ft) — limited living space upstairs
Double glazing present; installation date unknown
Built c.1976–82; mains gas boiler and radiators heating
No flood risk; very low local crime; fast broadband and excellent mobile signal
Guide price £325,000–£350,000. This well-presented three-bedroom semi-detached home offers comfortable family living in Stanway, with an extended kitchen/dining/family room that opens onto a private garden. The property is freehold, located in a very low-crime, affluent suburb with fast broadband and excellent mobile signal — practical for commuting and home working.
Ground floor layout suits everyday family life: a light-filled lounge, extended kitchen/diner with Velux windows and French doors, plus a downstairs cloakroom. The converted garage — accessed from the garden — provides flexible extra space for a home office, gym, playroom or hobby room. Off-street parking sits to the side of the property.
Upstairs are three bedrooms and a family bathroom. The house is modest in overall size (approx. 700 sq ft) and therefore best suited to buyers wanting a manageable family home or a commuter base rather than those needing large living areas. Built c.1976–82, the property has double glazing (install date unknown) and gas central heating via boiler and radiators.
Location is a key strength: Stanway offers good local schools, convenient amenities and strong transport links by road and rail (Colchester North station accessible). The rear garden is low-maintenance with a patio and lawn. No notable flood risk and council tax is described as affordable.
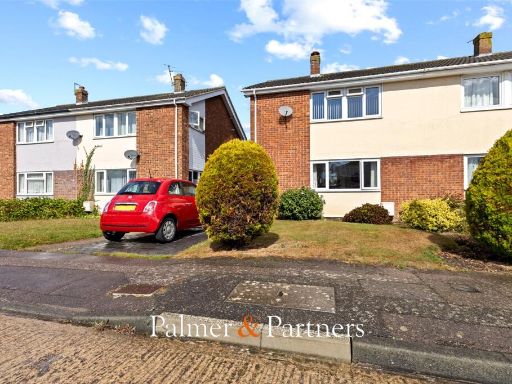 3 bedroom semi-detached house for sale in Ewan Close, Stanway, Colchester, Essex, CO3 — £325,000 • 3 bed • 1 bath • 910 ft²
3 bedroom semi-detached house for sale in Ewan Close, Stanway, Colchester, Essex, CO3 — £325,000 • 3 bed • 1 bath • 910 ft²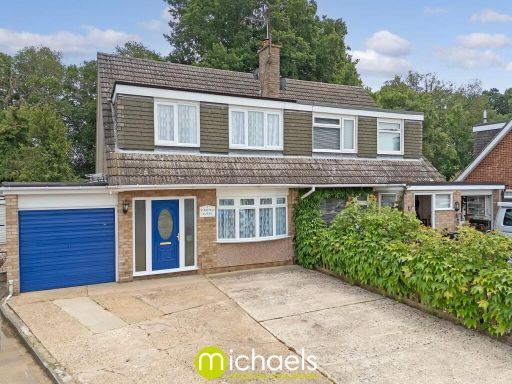 3 bedroom semi-detached house for sale in Stanfield Close, Stanway, Colchester, CO3 — £350,000 • 3 bed • 1 bath • 1082 ft²
3 bedroom semi-detached house for sale in Stanfield Close, Stanway, Colchester, CO3 — £350,000 • 3 bed • 1 bath • 1082 ft²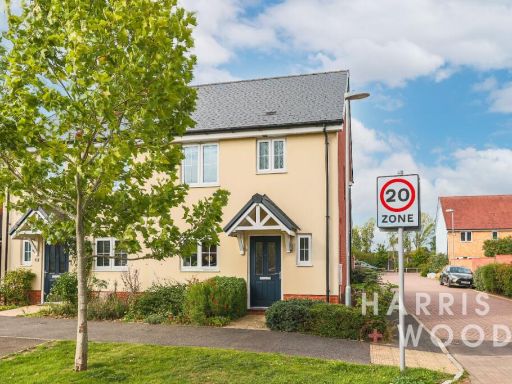 3 bedroom semi-detached house for sale in Sealion Approach, Stanway, Colchester, Essex, CO3 — £350,000 • 3 bed • 1 bath • 625 ft²
3 bedroom semi-detached house for sale in Sealion Approach, Stanway, Colchester, Essex, CO3 — £350,000 • 3 bed • 1 bath • 625 ft²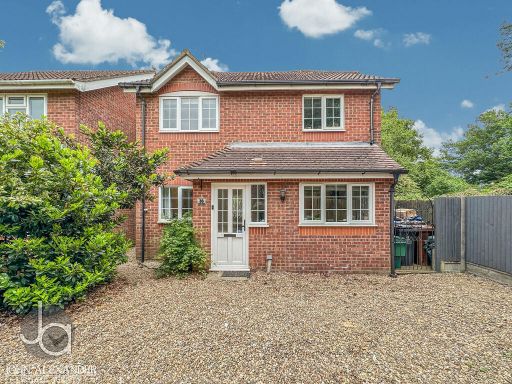 3 bedroom detached house for sale in Stable Close, Stanway, CO3 — £400,000 • 3 bed • 2 bath • 761 ft²
3 bedroom detached house for sale in Stable Close, Stanway, CO3 — £400,000 • 3 bed • 2 bath • 761 ft²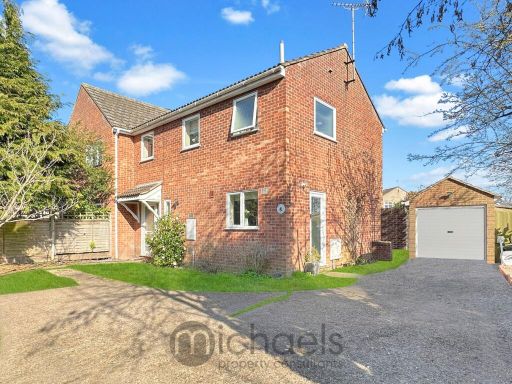 3 bedroom semi-detached house for sale in Warren Lane, Stanway, Colchester, CO3 — £325,000 • 3 bed • 1 bath
3 bedroom semi-detached house for sale in Warren Lane, Stanway, Colchester, CO3 — £325,000 • 3 bed • 1 bath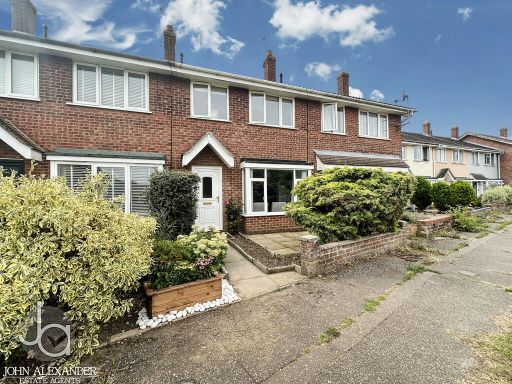 3 bedroom terraced house for sale in Keymer Way, Colchester, CO3 — £280,000 • 3 bed • 1 bath • 732 ft²
3 bedroom terraced house for sale in Keymer Way, Colchester, CO3 — £280,000 • 3 bed • 1 bath • 732 ft²