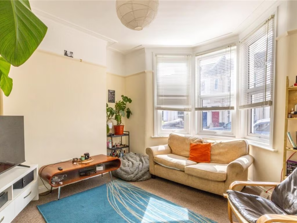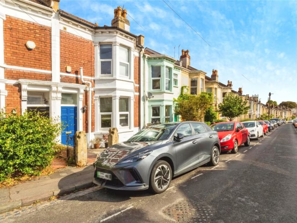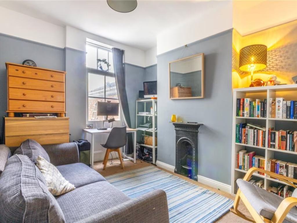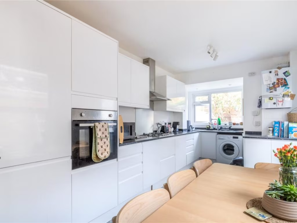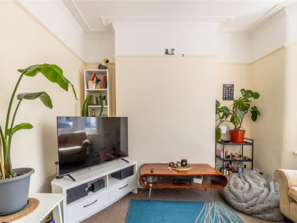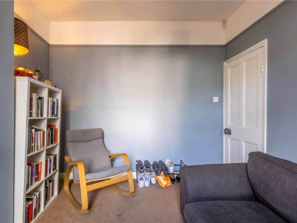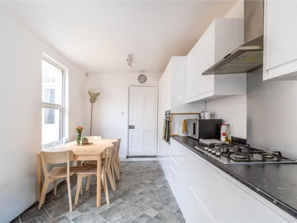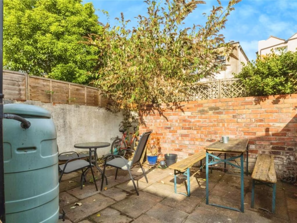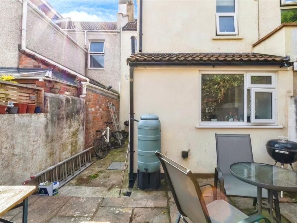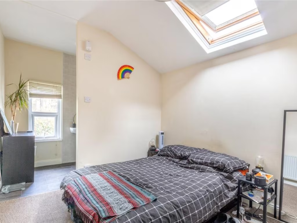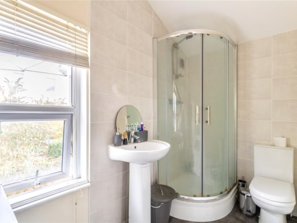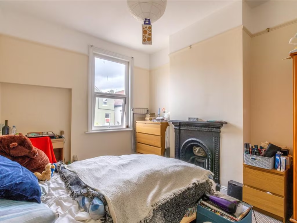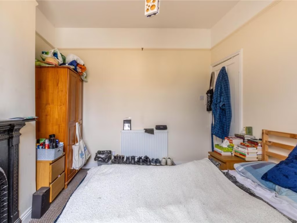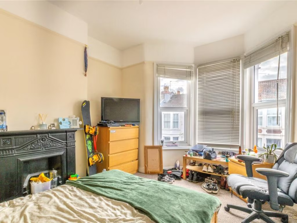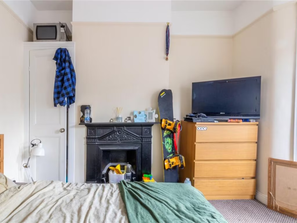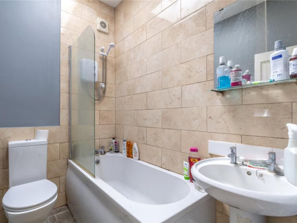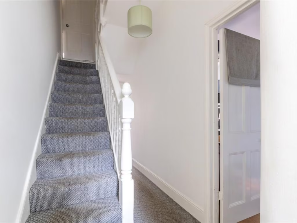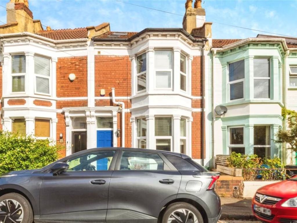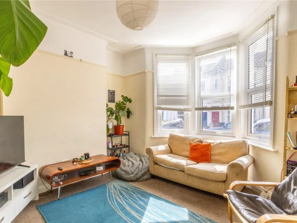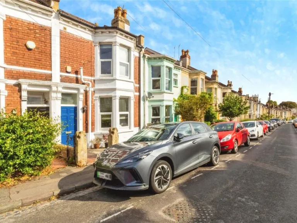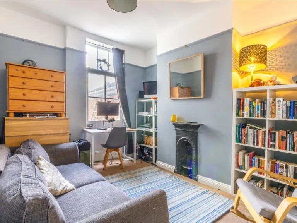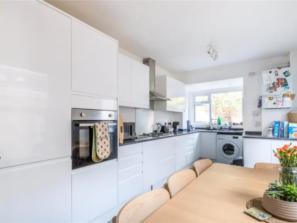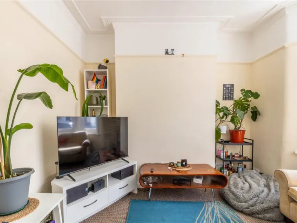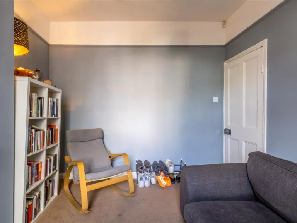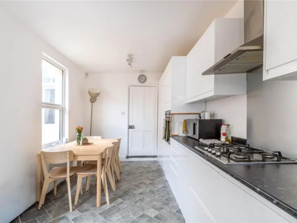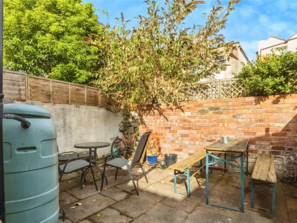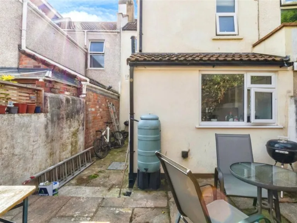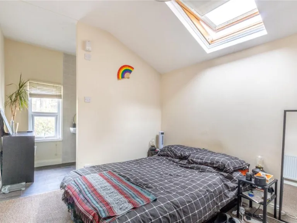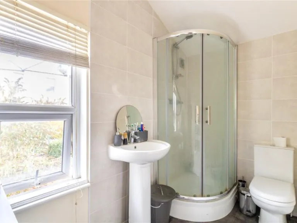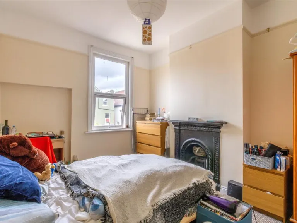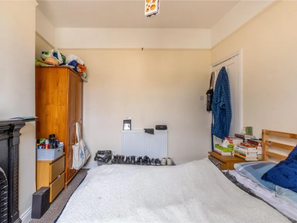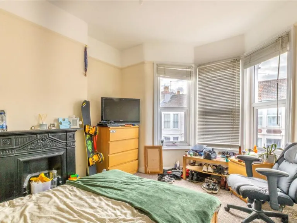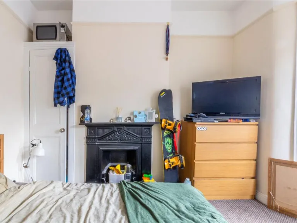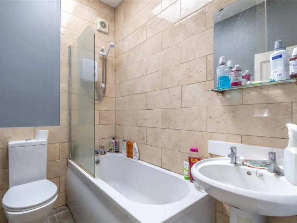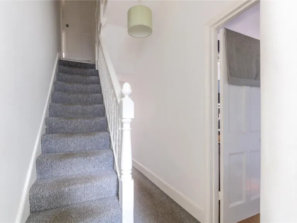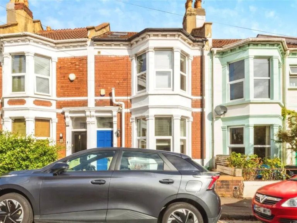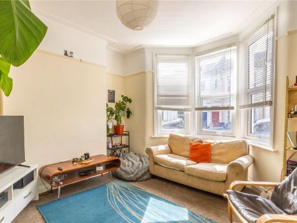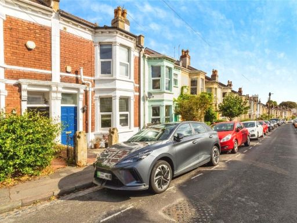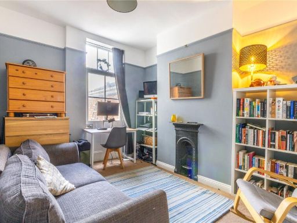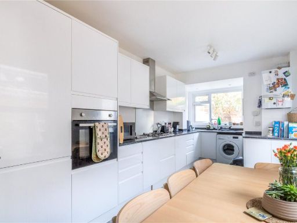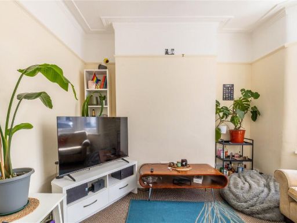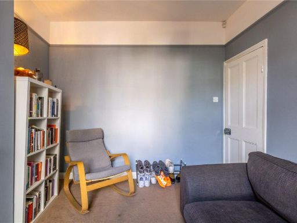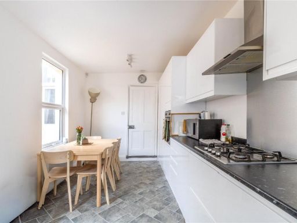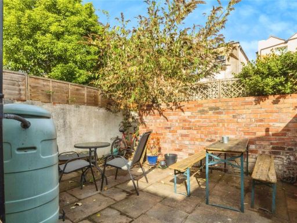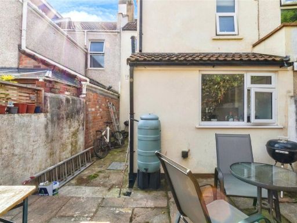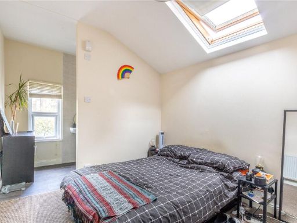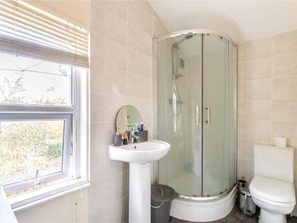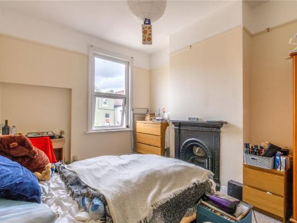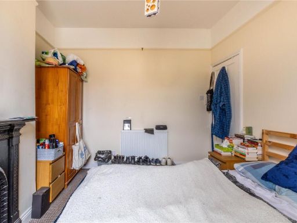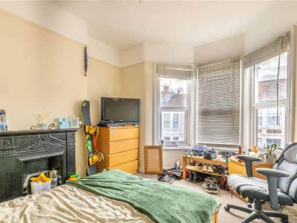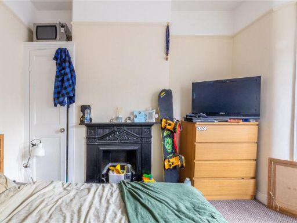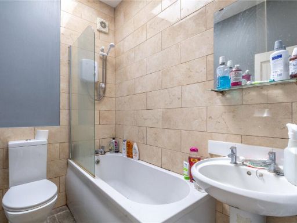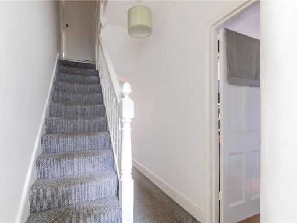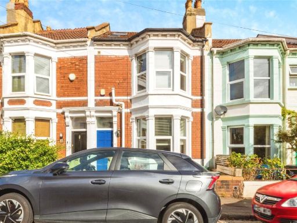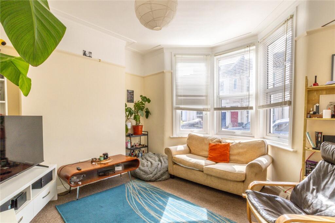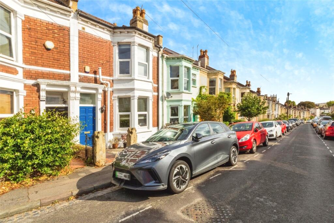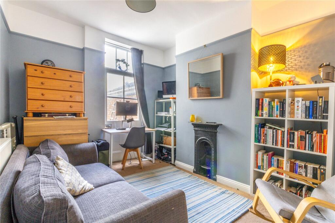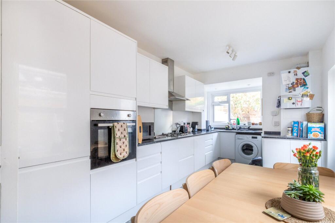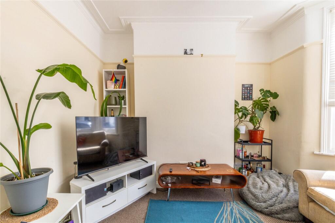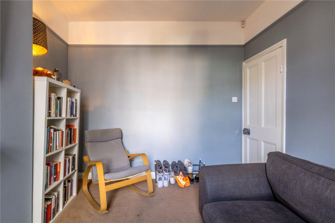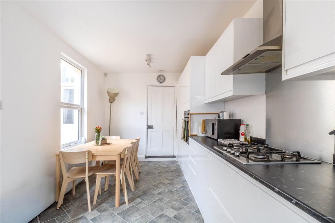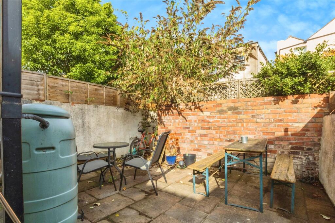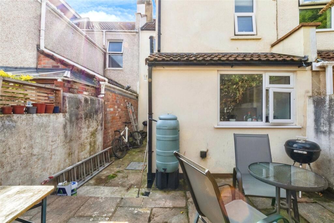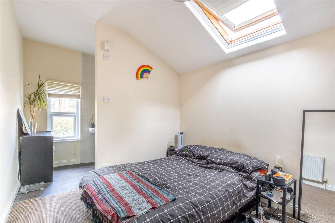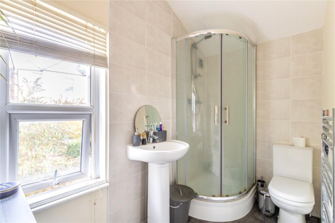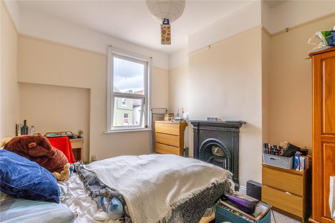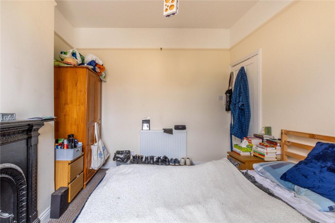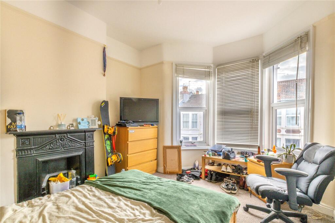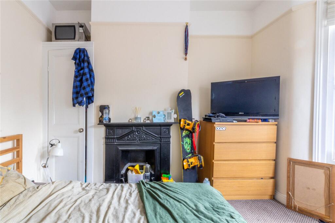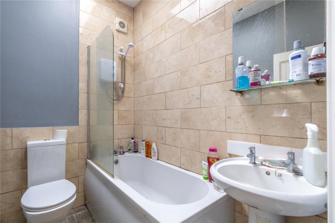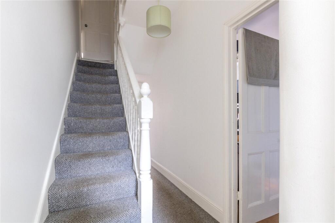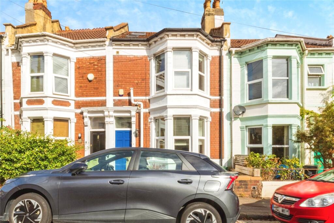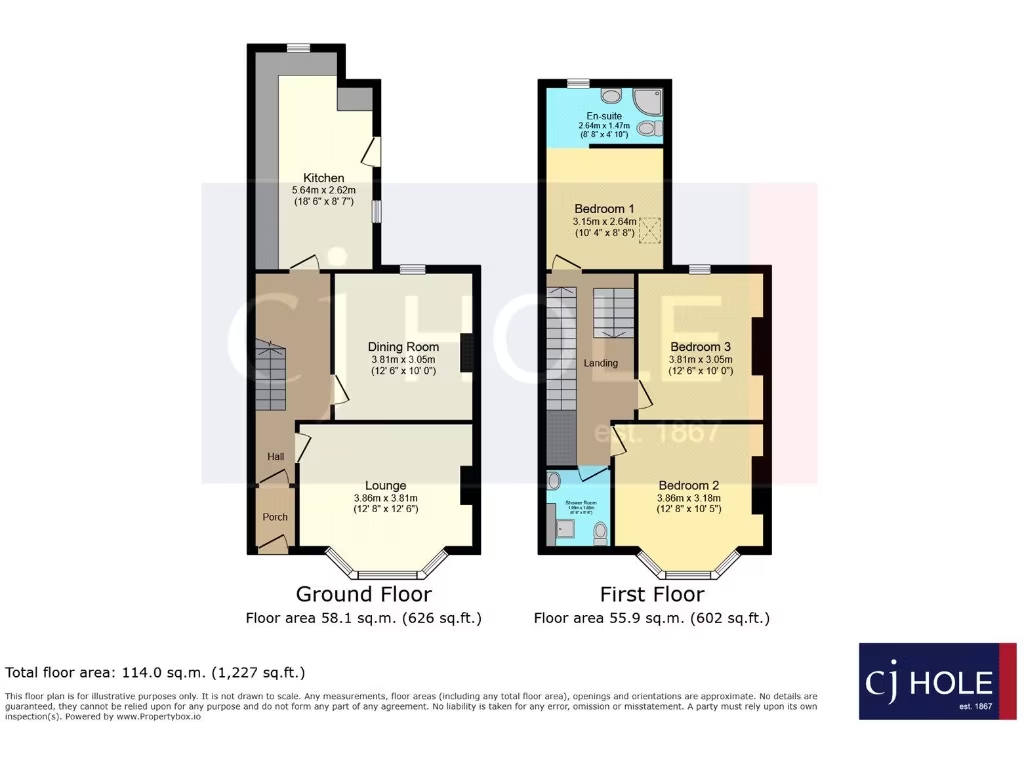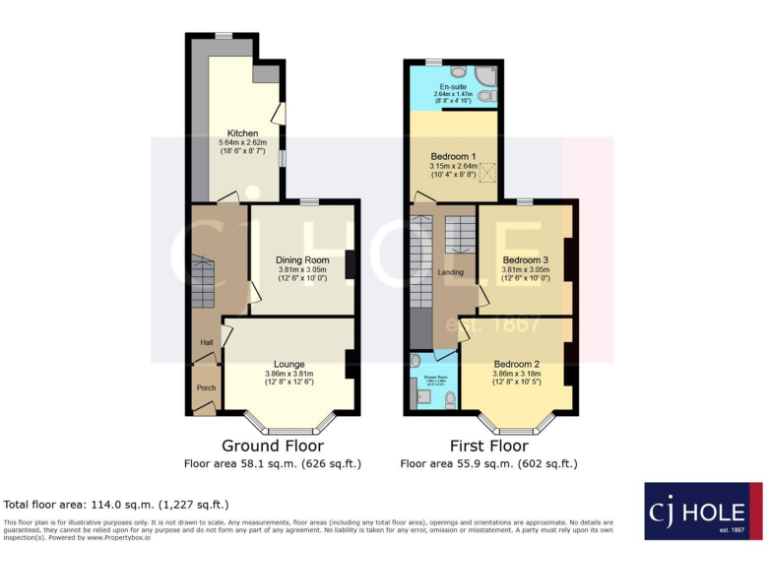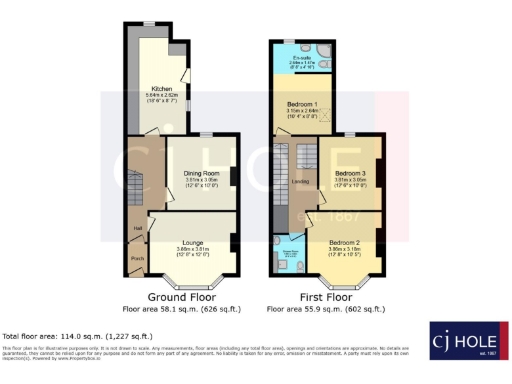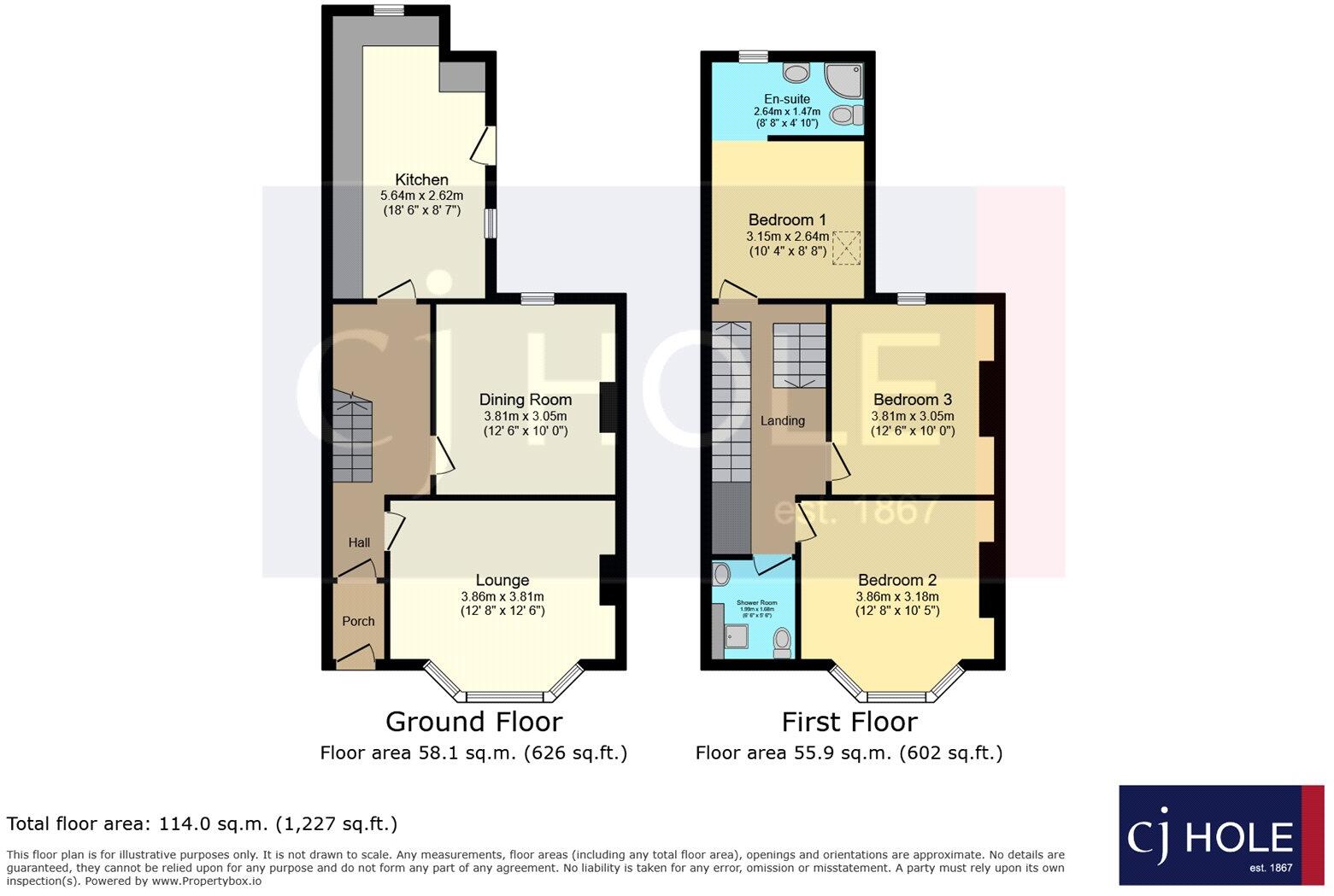Summary - 56 Kingston Road BS3 1DP
Three double bedrooms, principal with ensuite
Large kitchen/diner ideal for family meals and entertaining
Two reception rooms offering flexible living space
Private rear garden and allocated off-street parking
Chain-free freehold; 1,227 sq ft across multiple storeys
Victorian solid-brick construction; insulation not confirmed
Energy Performance Rating D — potential to improve efficiency
Close walk to North Street shops, cafés and transport links
Set on a quiet Southville street, this Victorian mid-terrace blends period character with practical family living. Two reception rooms and a large kitchen/diner create flexible space for everyday life and socialising, while three double bedrooms (including an ensuite to the principal) suit a growing household or regular guests.
Outside, a private rear garden and allocated off-street parking are welcome extras in this central location. Kingst on Road is a short walk from North Street’s cafés, shops and transport links, with schools and green spaces nearby — an easy neighbourhood for family routines and commuting into the city.
The house is chain-free and freehold, with modern conveniences such as mains gas central heating, double glazing and FTTP broadband. The property is an average-sized home (1,227 sq ft) with period features and a high ceiling in parts, offering clear scope to update finishes and improve energy performance where desired.
Practical points to note: walls are original solid brick (insulation not confirmed), the Energy Performance is a D, and the build predates 1900 — buyers should factor potential retrofit or renovation costs into plans. Overall, this is a well-located family home with good bones and strong local amenities.
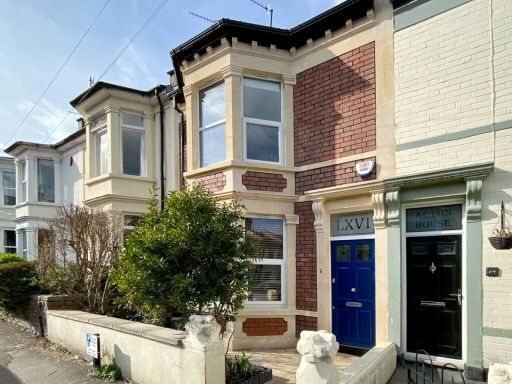 4 bedroom terraced house for sale in Kingston Road, Southville, Bristol, BS3 — £580,000 • 4 bed • 2 bath • 1275 ft²
4 bedroom terraced house for sale in Kingston Road, Southville, Bristol, BS3 — £580,000 • 4 bed • 2 bath • 1275 ft²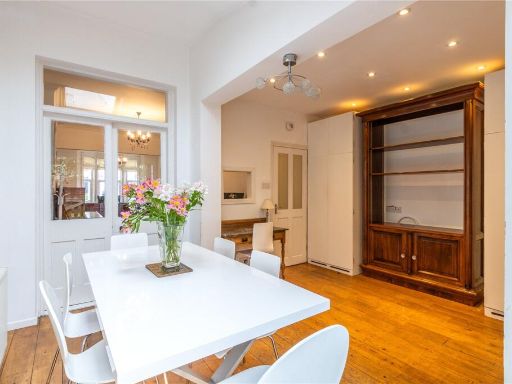 3 bedroom terraced house for sale in Kingston Road, Southville, Bristol, BS3 — £575,000 • 3 bed • 1 bath • 1219 ft²
3 bedroom terraced house for sale in Kingston Road, Southville, Bristol, BS3 — £575,000 • 3 bed • 1 bath • 1219 ft²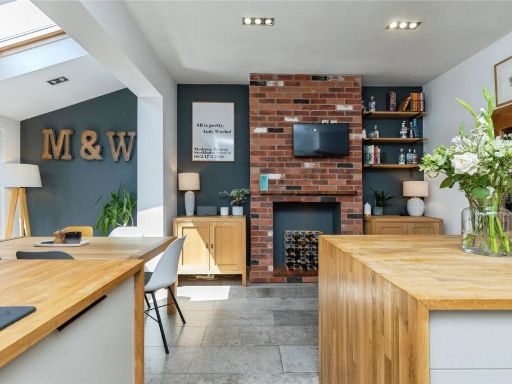 3 bedroom terraced house for sale in South Street, Bedminster, BRISTOL, BS3 — £500,000 • 3 bed • 1 bath • 944 ft²
3 bedroom terraced house for sale in South Street, Bedminster, BRISTOL, BS3 — £500,000 • 3 bed • 1 bath • 944 ft²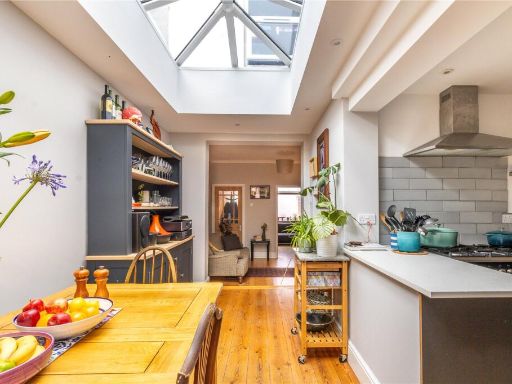 2 bedroom terraced house for sale in King William Street, Southville, Bristol, BS3 — £470,000 • 2 bed • 1 bath • 808 ft²
2 bedroom terraced house for sale in King William Street, Southville, Bristol, BS3 — £470,000 • 2 bed • 1 bath • 808 ft²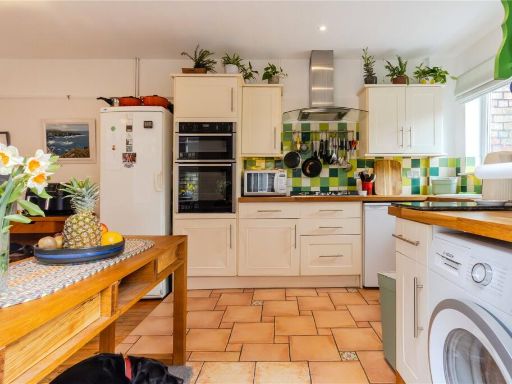 3 bedroom terraced house for sale in Clift Road, Southville, BS3 — £575,000 • 3 bed • 1 bath • 1185 ft²
3 bedroom terraced house for sale in Clift Road, Southville, BS3 — £575,000 • 3 bed • 1 bath • 1185 ft²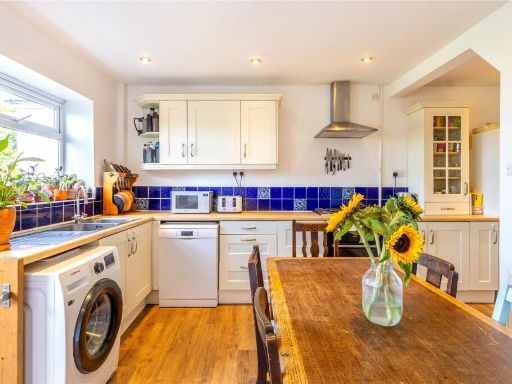 2 bedroom terraced house for sale in Gwilliam Street, Windmill Hill, BRISTOL, BS3 — £460,000 • 2 bed • 1 bath • 1158 ft²
2 bedroom terraced house for sale in Gwilliam Street, Windmill Hill, BRISTOL, BS3 — £460,000 • 2 bed • 1 bath • 1158 ft²