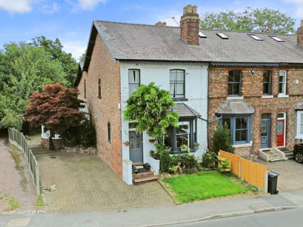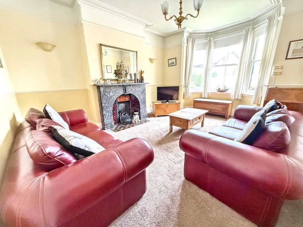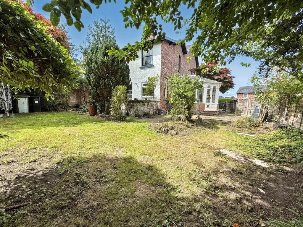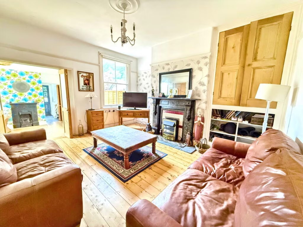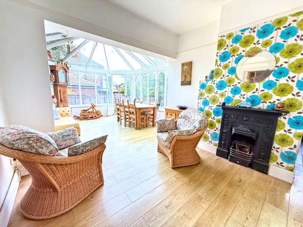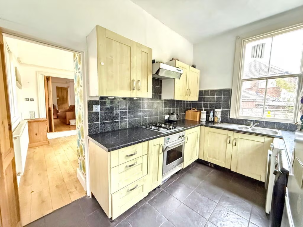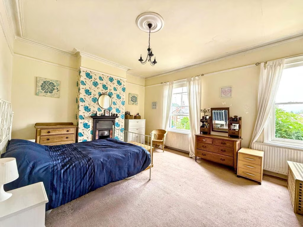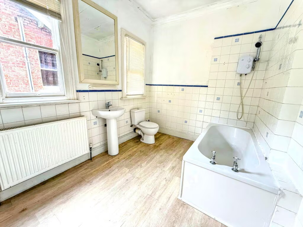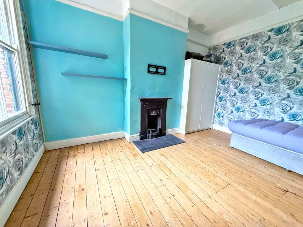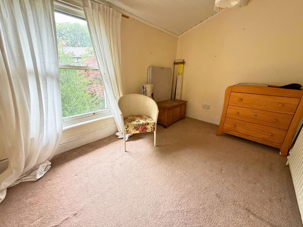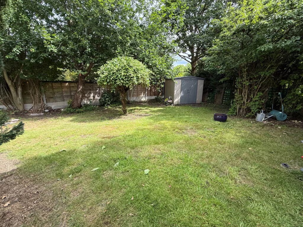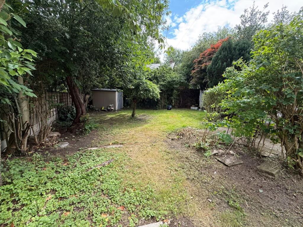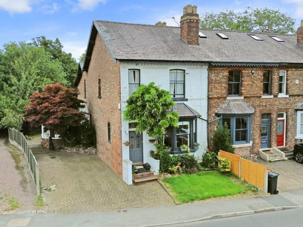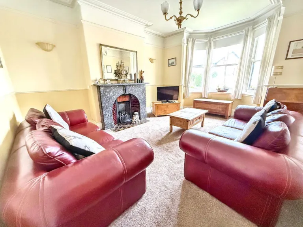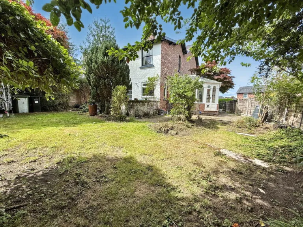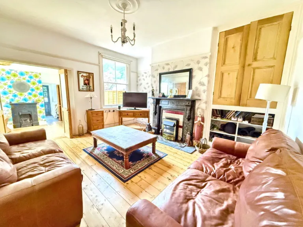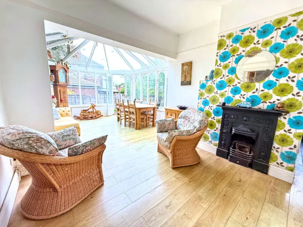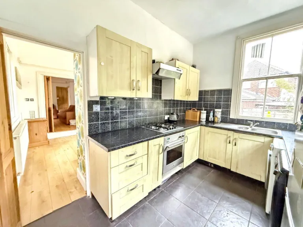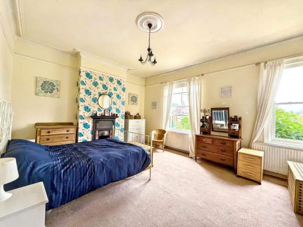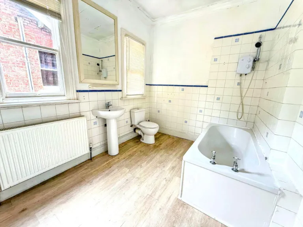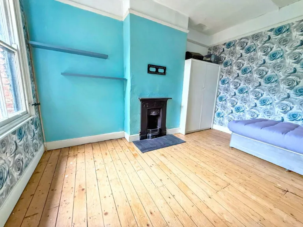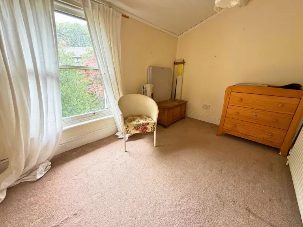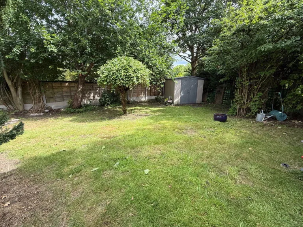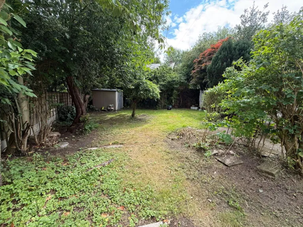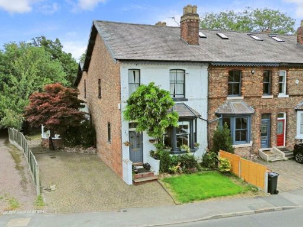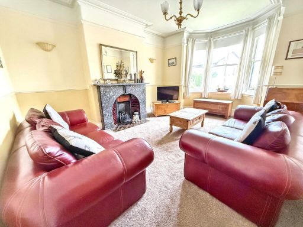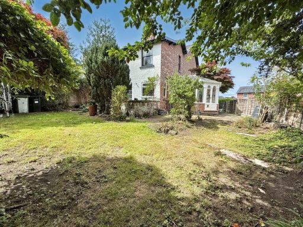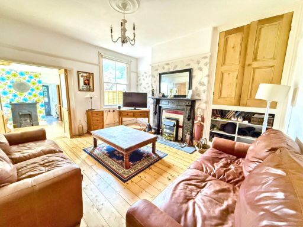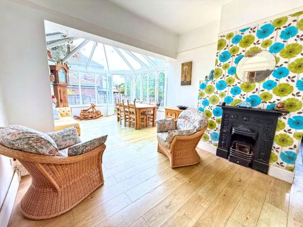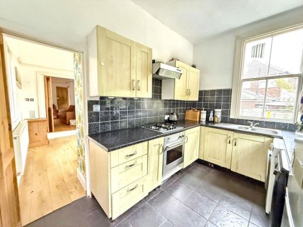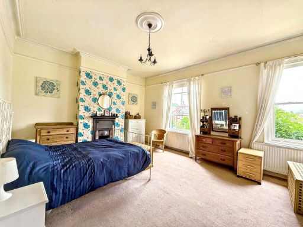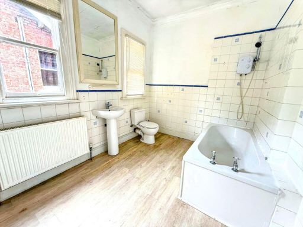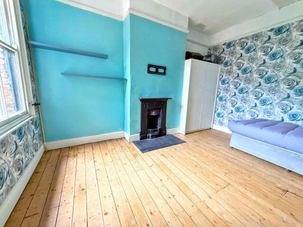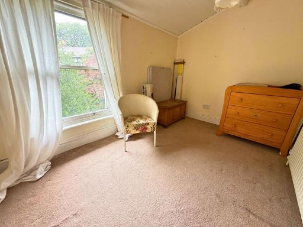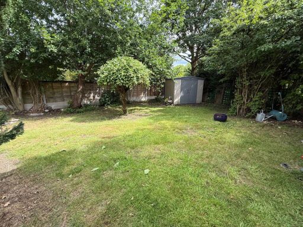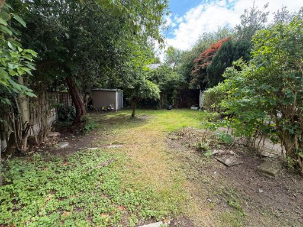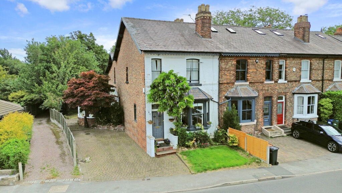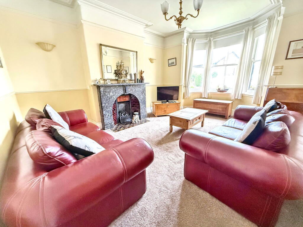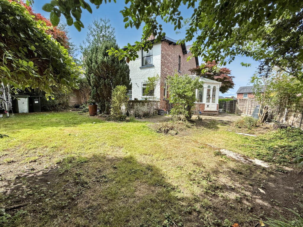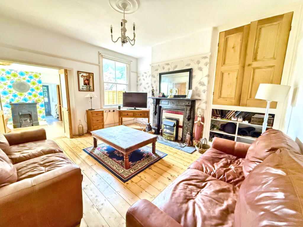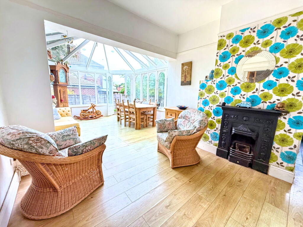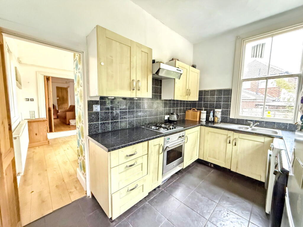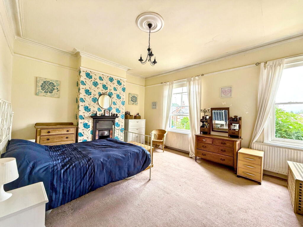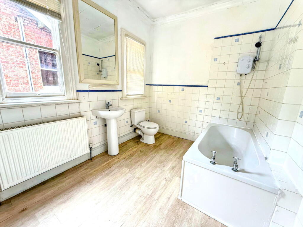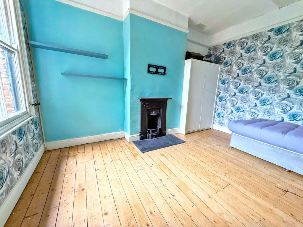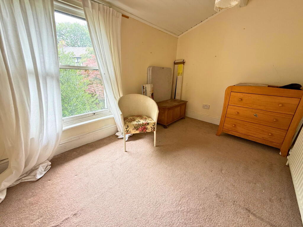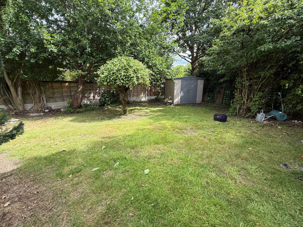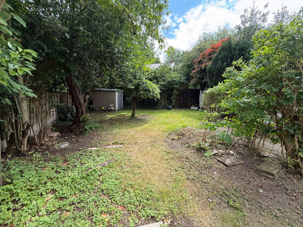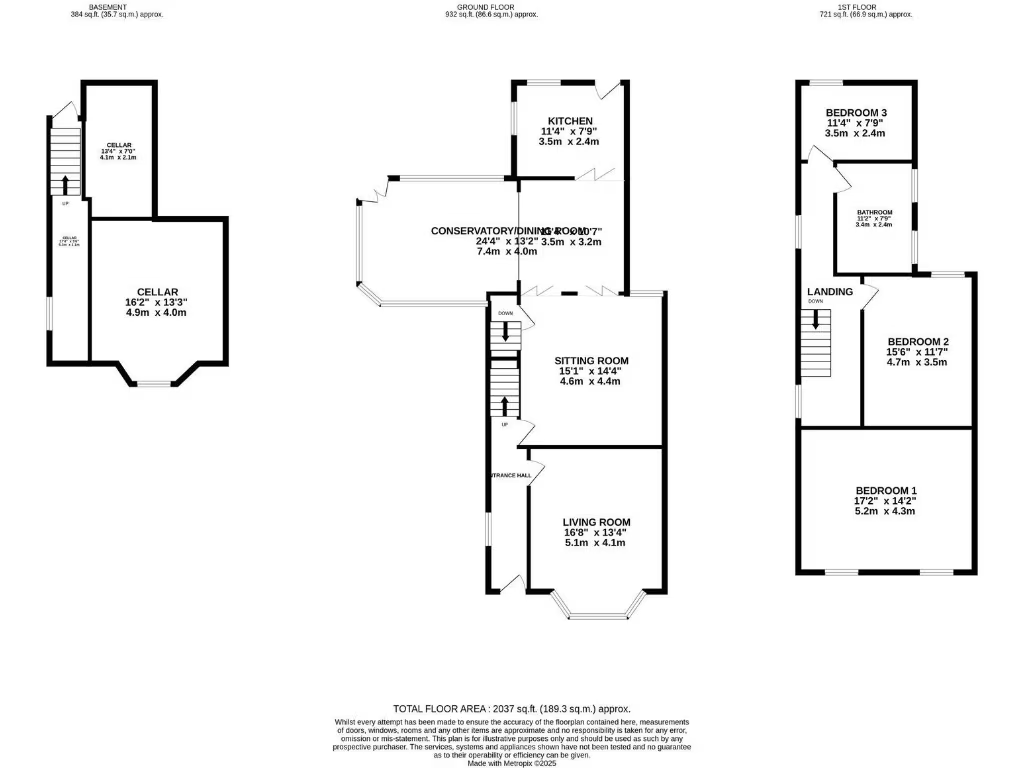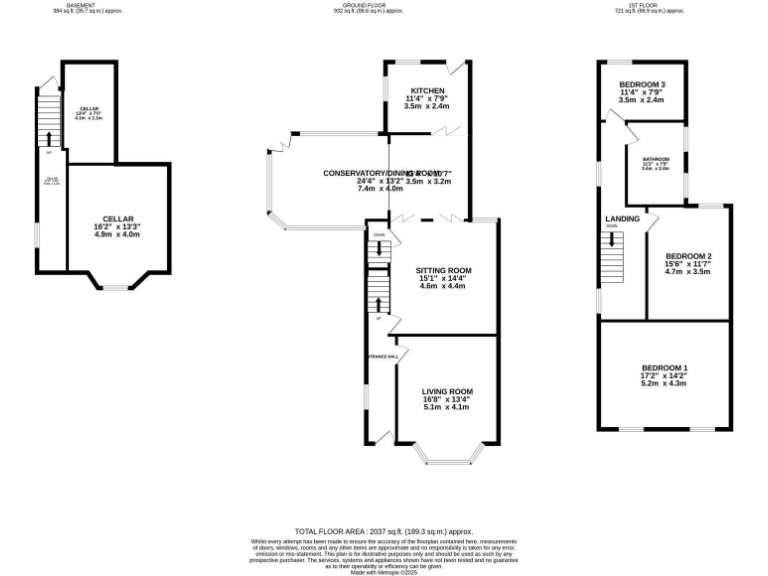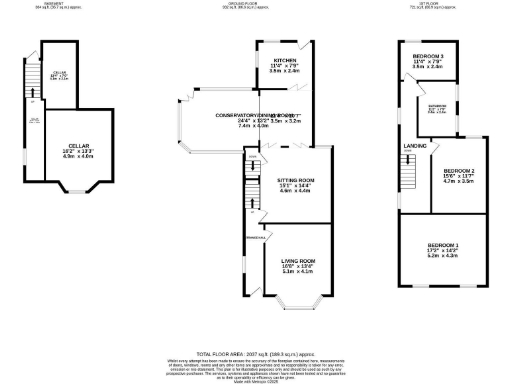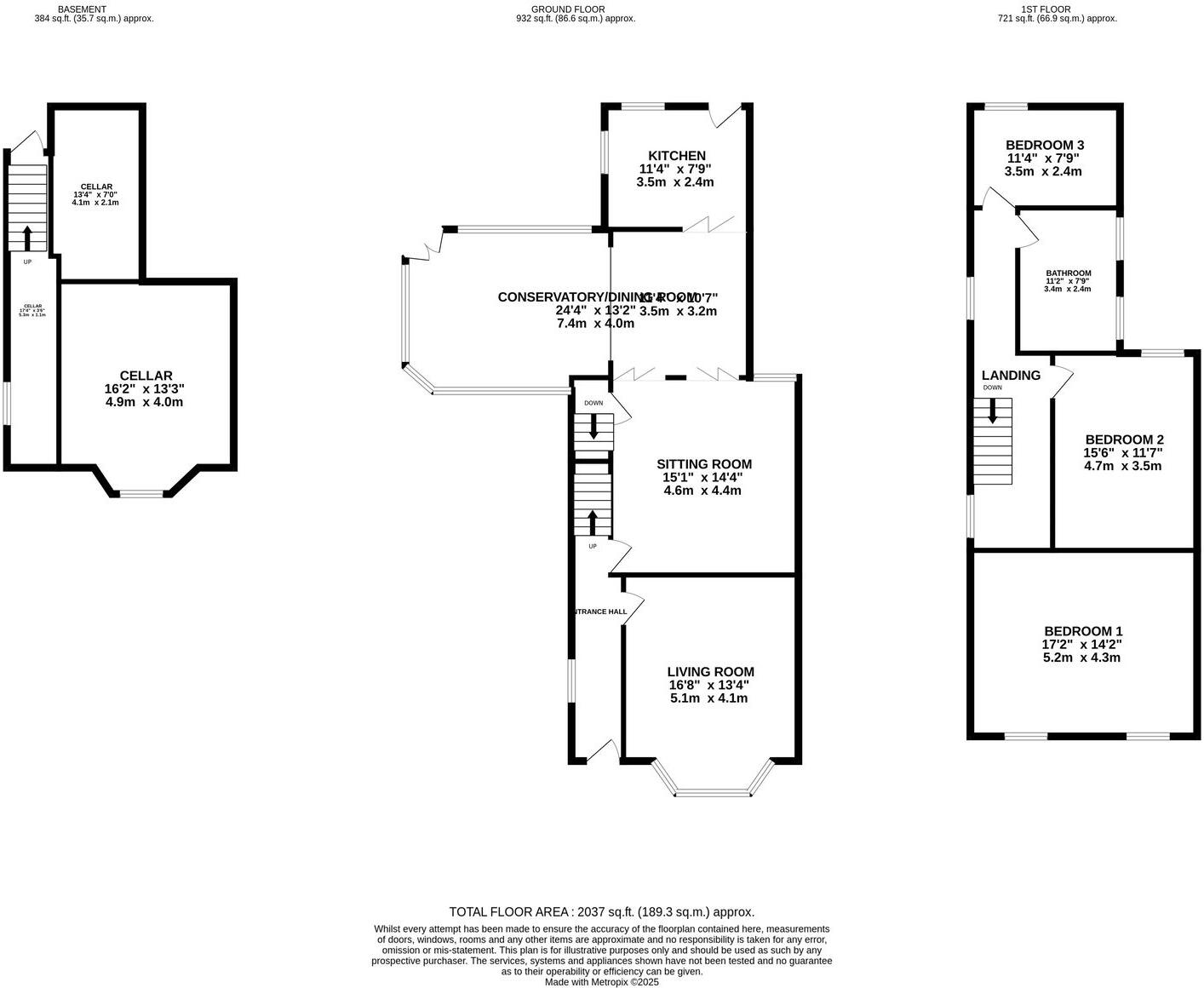Summary - 49 HULME HALL ROAD CHEADLE HULME CHEADLE SK8 6JX
3 bed 1 bath Terraced
Victorian end-terrace with original fireplaces and high ceilings
This Victorian end-terrace on Hulme Hall Road offers over 2,000 sqft of family-focused living across multiple reception rooms and three double bedrooms. High ceilings, bay windows and original fireplaces retain authentic period character, while the cellars and large plot provide useful extra space and outdoor privacy. Off-street parking and a short walk to Cheadle Hulme station make daily commuting straightforward.
The layout currently provides three separate reception rooms and a garden-facing conservatory; the kitchen is separate but there is clear scope to reconfigure ground-floor living or extend (subject to planning). Loft conversion potential and the cellar create tangible room-for-growth for a growing family or buyers seeking added value. Local schools are highly regarded and within walking distance.
Buyers should note the property needs some updating: the energy rating is E, walls are assumed to have no added cavity insulation, and there is a single family bathroom serving three bedrooms. While the house is spacious, any major alterations (extensions, loft conversion) will require planning consent. Council Tax band D; freehold tenure.
Overall this house suits families seeking generous, characterful accommodation with long-term improvement potential in an affluent, well-connected suburb.
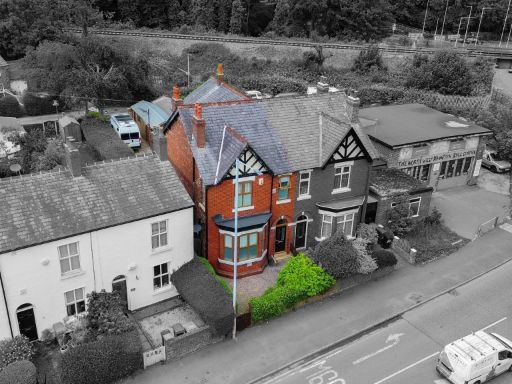 3 bedroom semi-detached house for sale in Stockport Road, Cheadle, Cheshire, SK8 — £475,000 • 3 bed • 2 bath • 1904 ft²
3 bedroom semi-detached house for sale in Stockport Road, Cheadle, Cheshire, SK8 — £475,000 • 3 bed • 2 bath • 1904 ft²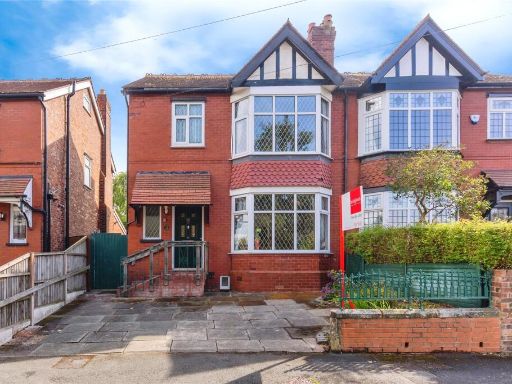 3 bedroom semi-detached house for sale in Hulme Hall Avenue, Cheadle Hulme, Cheadle, Greater Manchester, SK8 — £605,000 • 3 bed • 3 bath • 1305 ft²
3 bedroom semi-detached house for sale in Hulme Hall Avenue, Cheadle Hulme, Cheadle, Greater Manchester, SK8 — £605,000 • 3 bed • 3 bath • 1305 ft²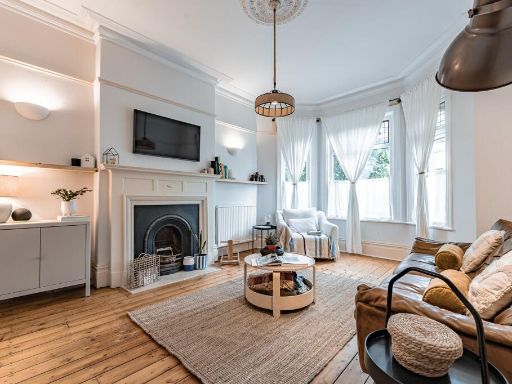 5 bedroom semi-detached house for sale in Queens Road, Cheadle Hulme, SK8 — £835,000 • 5 bed • 5 bath • 2640 ft²
5 bedroom semi-detached house for sale in Queens Road, Cheadle Hulme, SK8 — £835,000 • 5 bed • 5 bath • 2640 ft²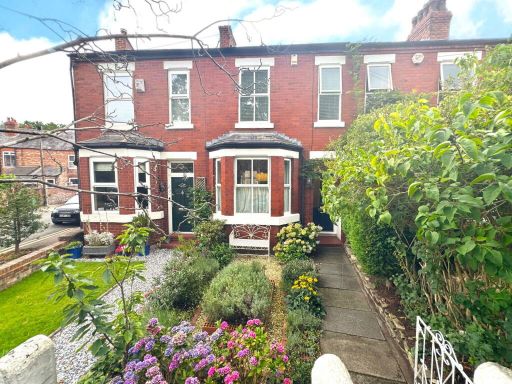 3 bedroom terraced house for sale in Hall Street, Cheadle Village, SK8 — £400,000 • 3 bed • 1 bath • 1000 ft²
3 bedroom terraced house for sale in Hall Street, Cheadle Village, SK8 — £400,000 • 3 bed • 1 bath • 1000 ft²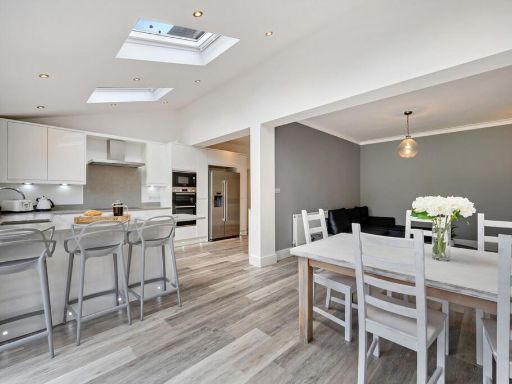 4 bedroom semi-detached house for sale in Hulme Hall Road, Cheadle Hulme, SK8 — £700,000 • 4 bed • 2 bath • 2141 ft²
4 bedroom semi-detached house for sale in Hulme Hall Road, Cheadle Hulme, SK8 — £700,000 • 4 bed • 2 bath • 2141 ft²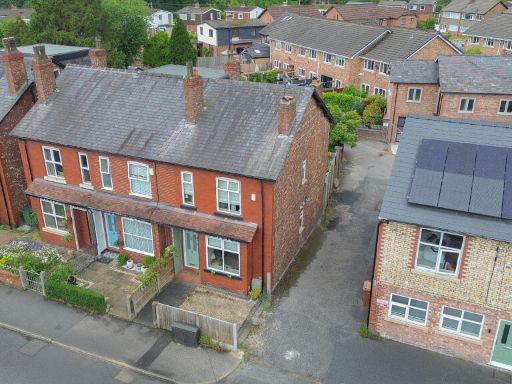 3 bedroom end of terrace house for sale in Ravenoak Road, Cheadle Hulme, SK8 — £375,000 • 3 bed • 2 bath • 1132 ft²
3 bedroom end of terrace house for sale in Ravenoak Road, Cheadle Hulme, SK8 — £375,000 • 3 bed • 2 bath • 1132 ft²