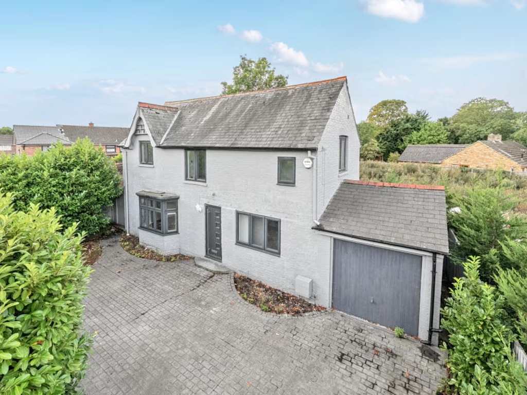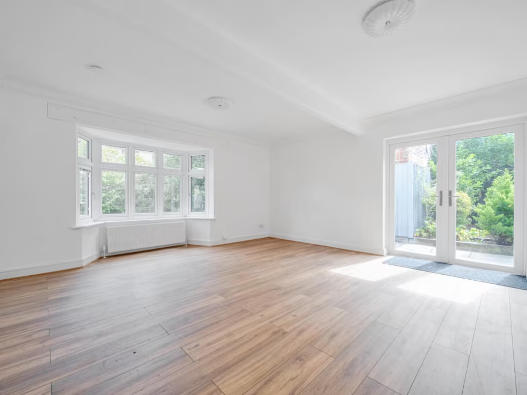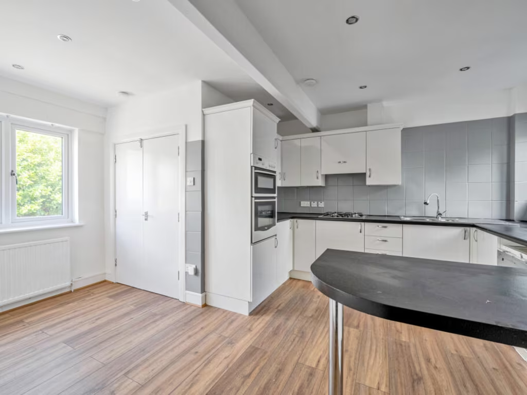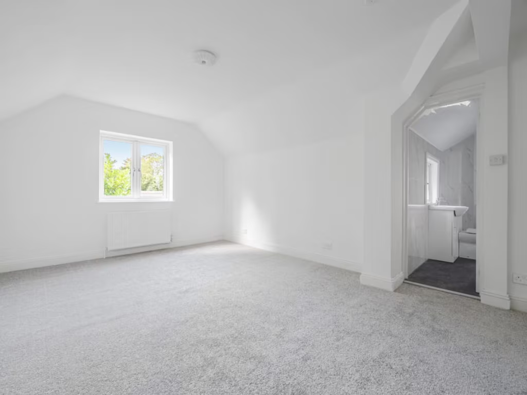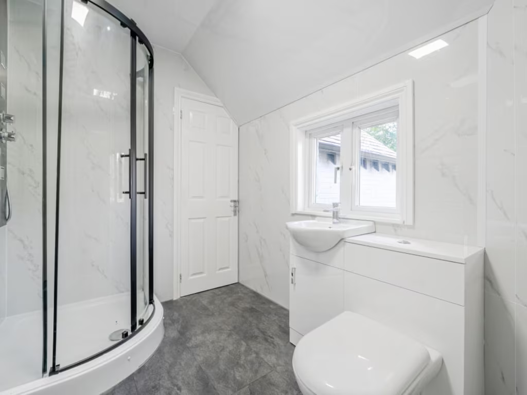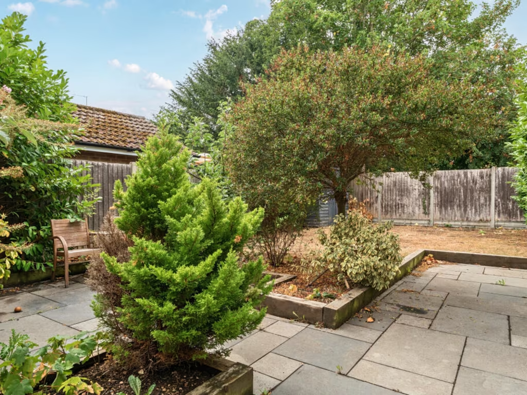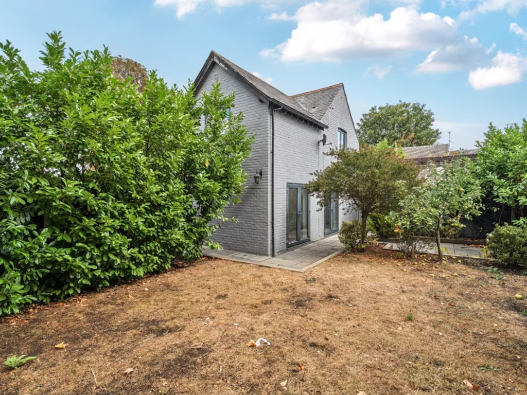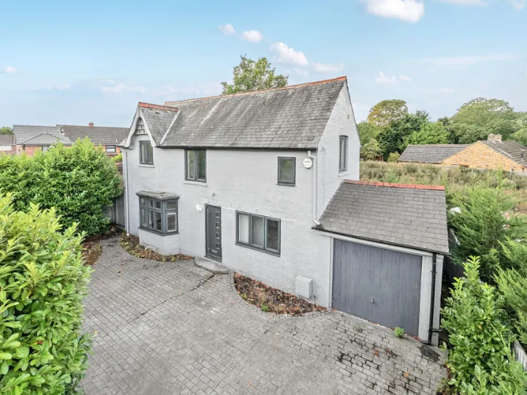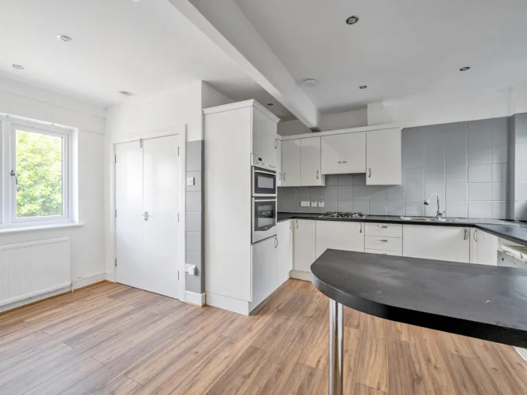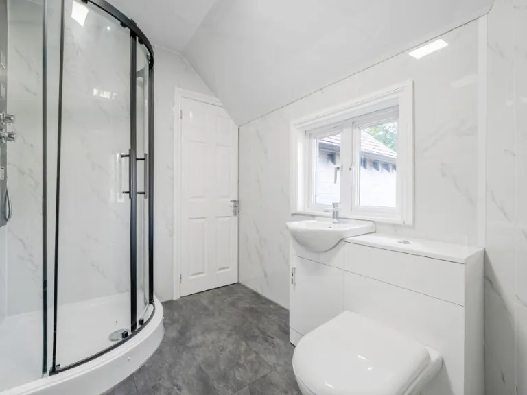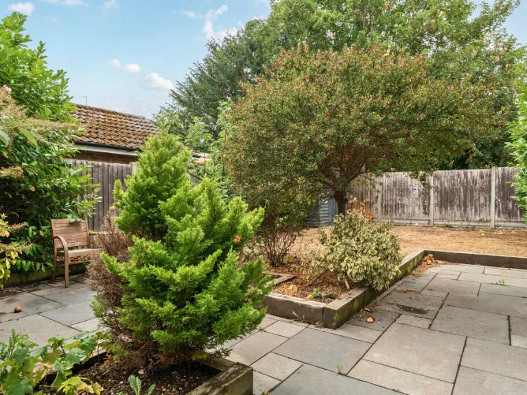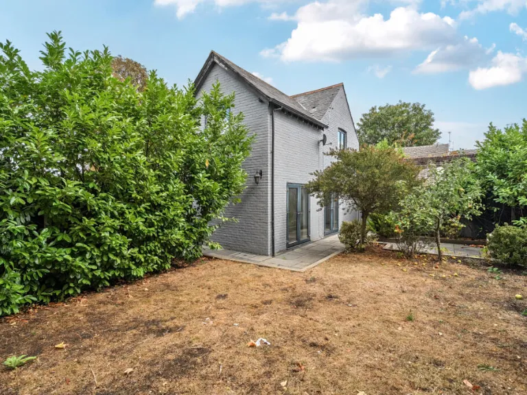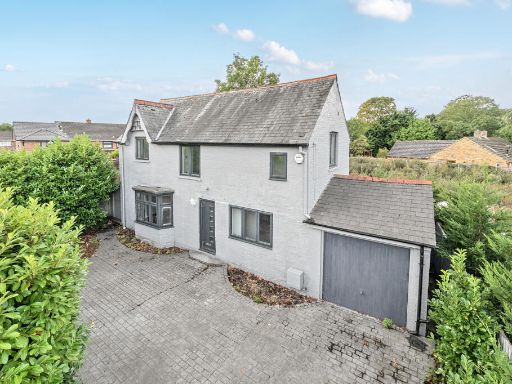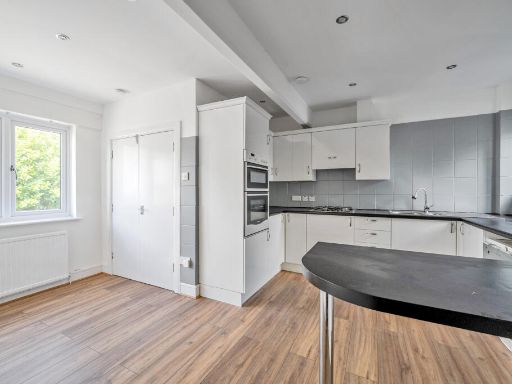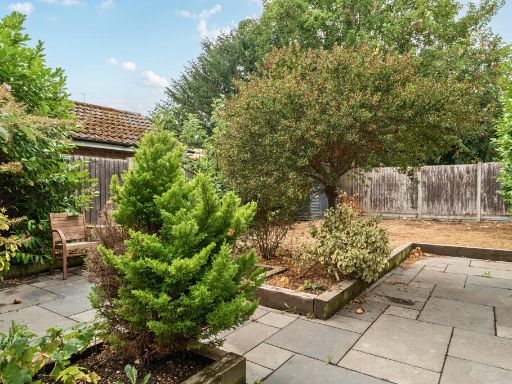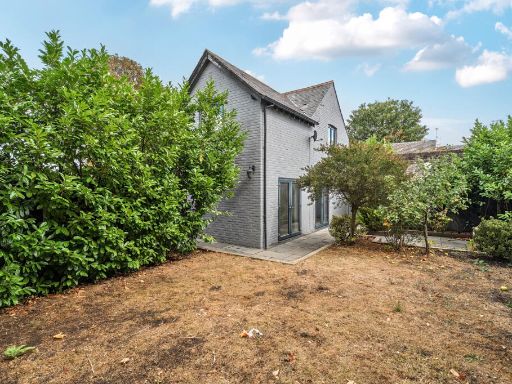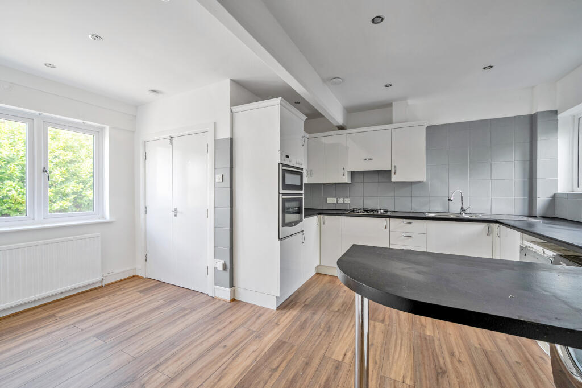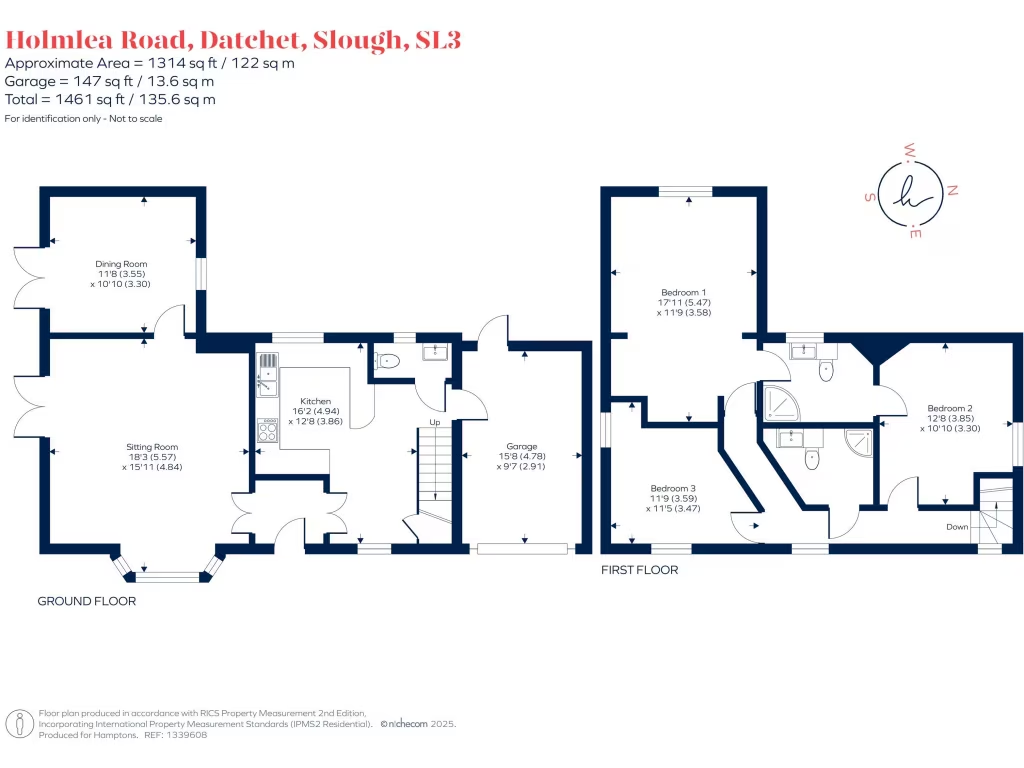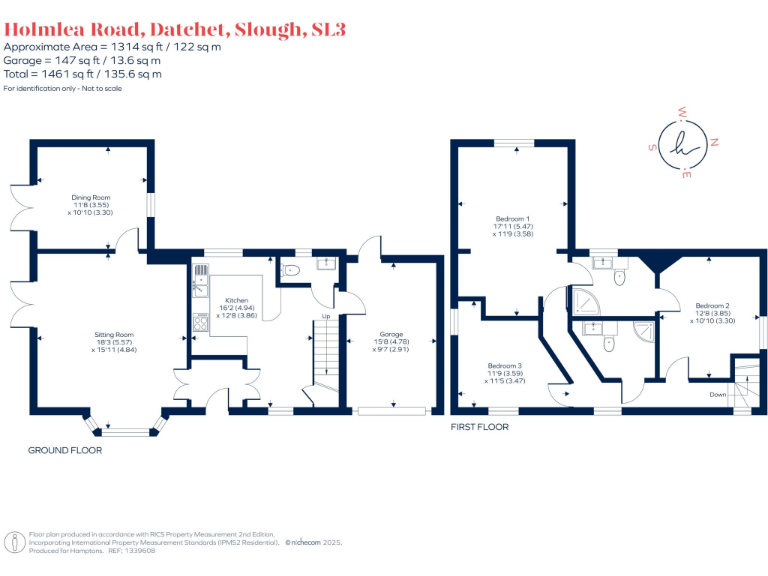Summary - 2 HOLMLEA ROAD DATCHET SLOUGH SL3 9HQ
3 bed 2 bath Detached
Chain‑free 3-bedroom detached home with garden, garage and planning potential in Datchet..
- Three bedrooms, two bathrooms with principal en‑suite
- Large sitting and separate dining rooms with French doors
- Kitchen/breakfast room, cloakroom and internal garage access
- Block‑paved driveway with multiple parking spaces and integral garage
- Decent private rear garden with patio and shed
- Scope to extend (subject to planning consents)
- Built 1976–82; partial insulation — potential modernisation needed
- High local flood risk and relatively expensive council tax
A large, chain-free three-bedroom detached home in the heart of Datchet, offered with scope to extend subject to necessary consents. The house sits on a decent plot with a mature rear garden, wrap-around patio and private block‑paved driveway leading to an integral garage — practical for families who need parking and outdoor space.
Ground floor living is flexible: a generous sitting room flows to a separate dining room, both with French doors to the garden, plus a kitchen/breakfast room, cloakroom and internal access to the garage. Upstairs the principal bedroom measures approximately 17ft and includes an en‑suite; two further bedrooms and an additional shower room complete the first floor.
The property benefits from double glazing installed after 2002, mains gas central heating and fast broadband and mobile signal — useful for commuters and home workers. Travel links are strong with the M4 nearby and regular trains to London; a wide selection of well‑regarded state and independent schools are within easy reach.
Important practical points: the home was built in the late 1970s/early 1980s and has partial wall insulation (assumed), so some modernisation or energy‑efficiency improvements may be desired. Flood risk in the area is high and council tax is described as expensive; these are material considerations for buyers. Planning potential exists but any expansion would require the usual local authority consents.
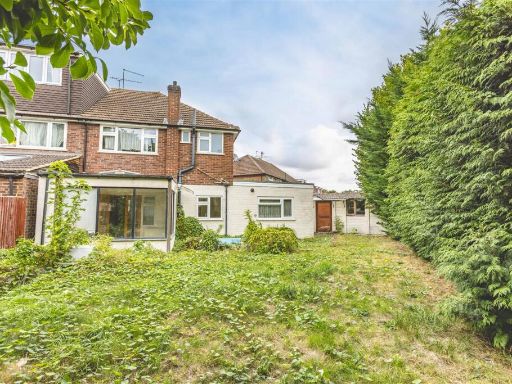 3 bedroom semi-detached house for sale in Gables Close, Datchet, SL3 — £630,000 • 3 bed • 2 bath • 1571 ft²
3 bedroom semi-detached house for sale in Gables Close, Datchet, SL3 — £630,000 • 3 bed • 2 bath • 1571 ft² 4 bedroom detached bungalow for sale in Linchfield Road, Datchet, SL3 — £588,000 • 4 bed • 2 bath • 1288 ft²
4 bedroom detached bungalow for sale in Linchfield Road, Datchet, SL3 — £588,000 • 4 bed • 2 bath • 1288 ft²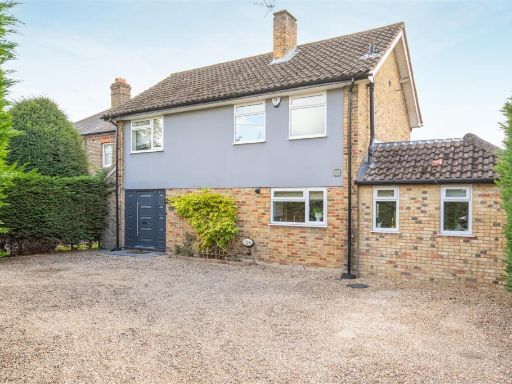 4 bedroom detached house for sale in Slough Road, Datchet, SL3 — £1,000,000 • 4 bed • 3 bath • 1759 ft²
4 bedroom detached house for sale in Slough Road, Datchet, SL3 — £1,000,000 • 4 bed • 3 bath • 1759 ft² 3 bedroom semi-detached house for sale in Horton Road, Datchet, SL3 — £550,000 • 3 bed • 2 bath • 1089 ft²
3 bedroom semi-detached house for sale in Horton Road, Datchet, SL3 — £550,000 • 3 bed • 2 bath • 1089 ft² 4 bedroom detached house for sale in Beaulieu Close, Datchet, SL3 — £750,000 • 4 bed • 2 bath • 1900 ft²
4 bedroom detached house for sale in Beaulieu Close, Datchet, SL3 — £750,000 • 4 bed • 2 bath • 1900 ft²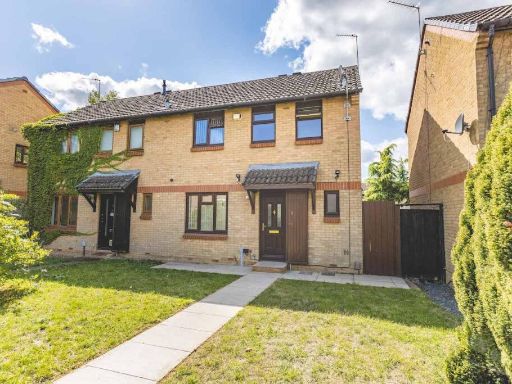 3 bedroom semi-detached house for sale in Cobb Close, Datchet, SL3 — £450,000 • 3 bed • 1 bath • 828 ft²
3 bedroom semi-detached house for sale in Cobb Close, Datchet, SL3 — £450,000 • 3 bed • 1 bath • 828 ft²