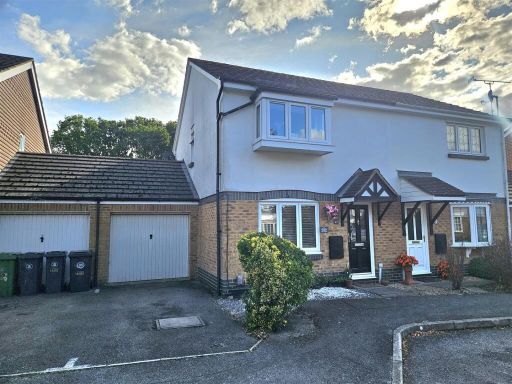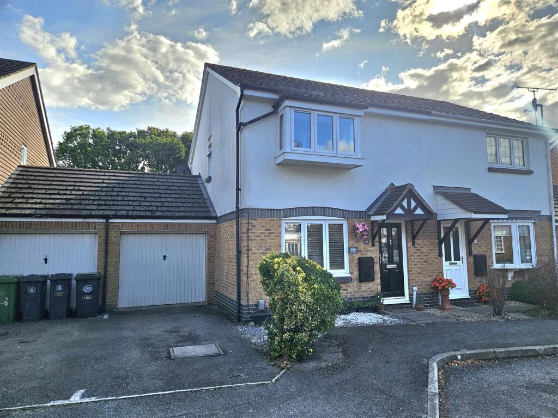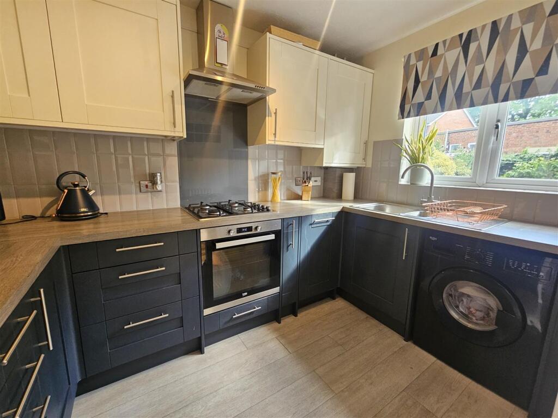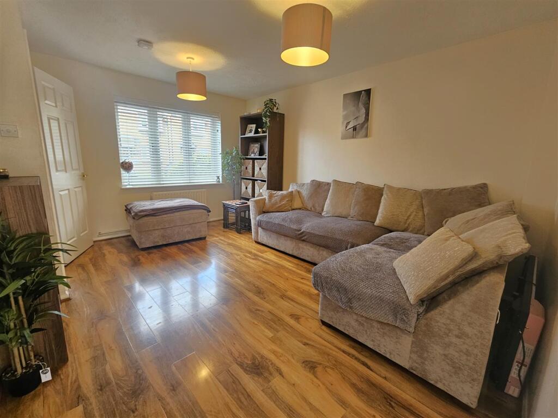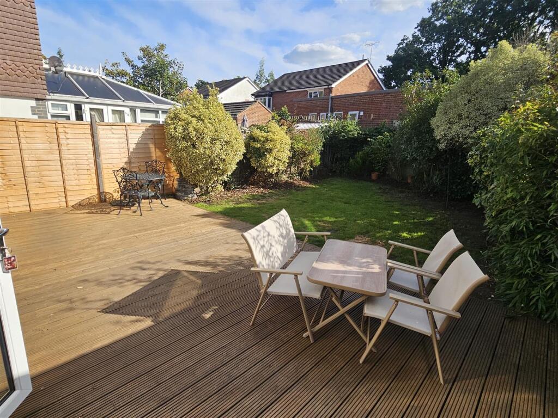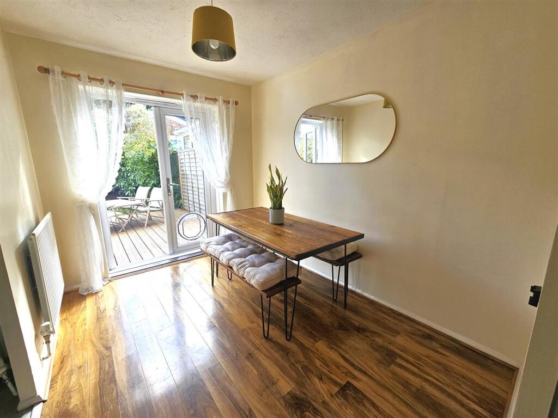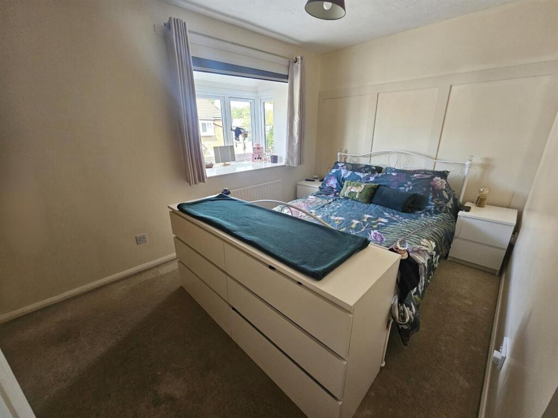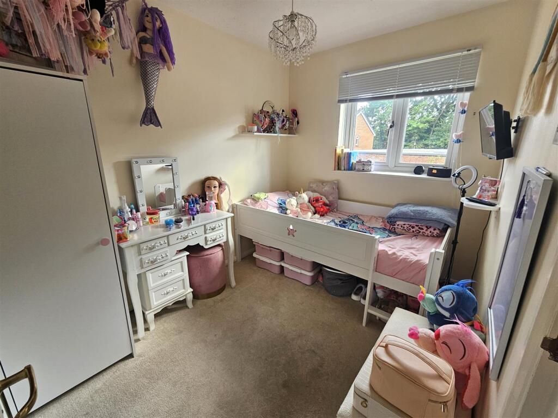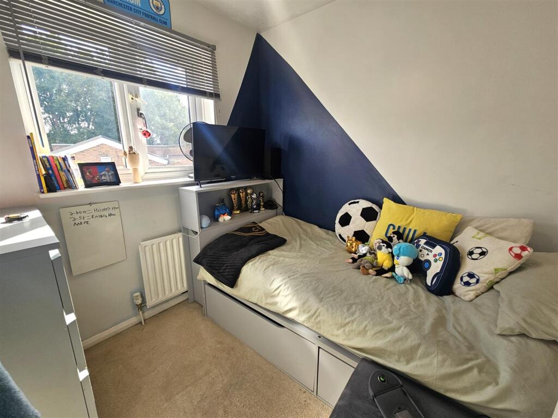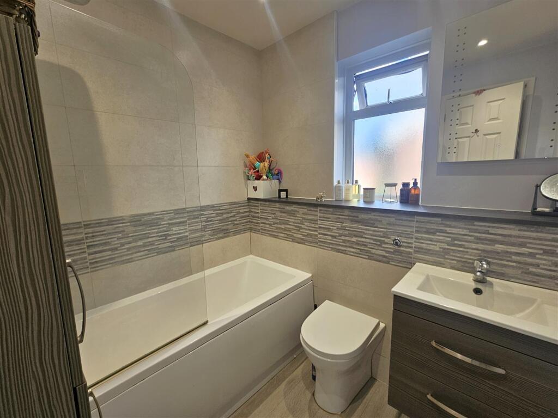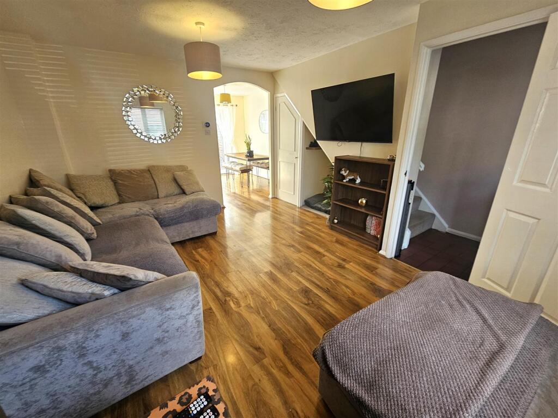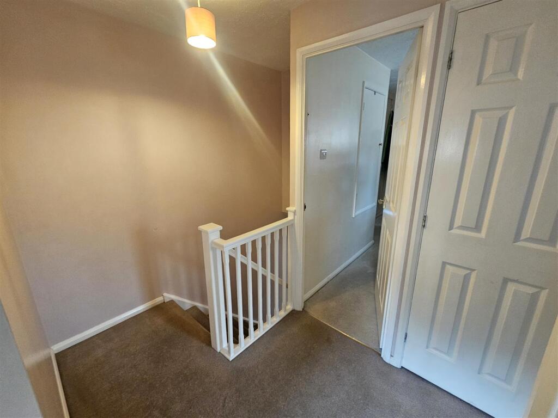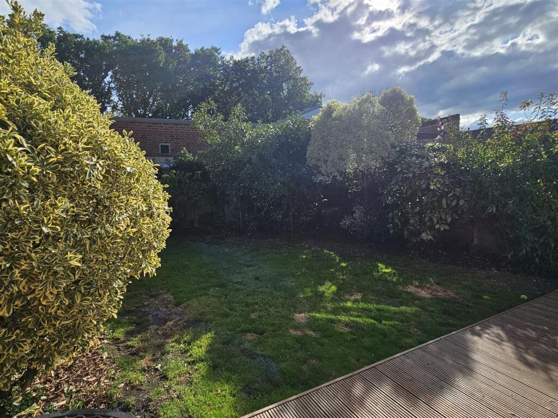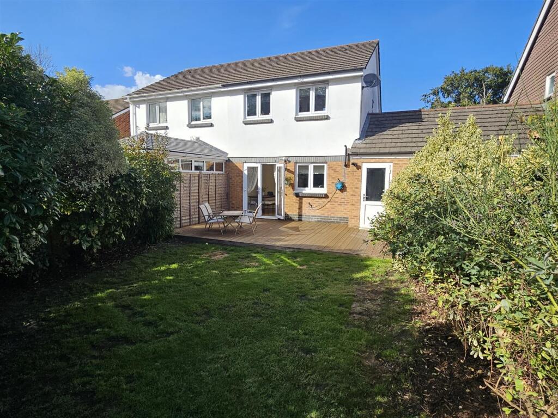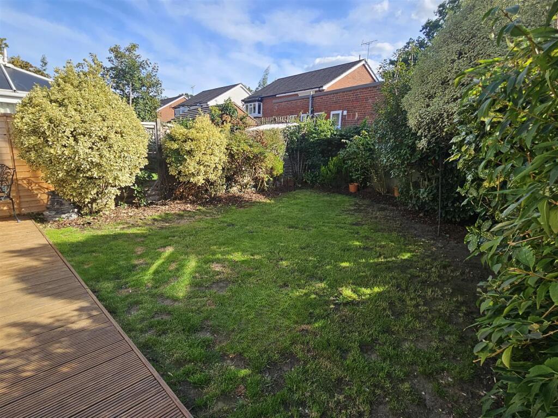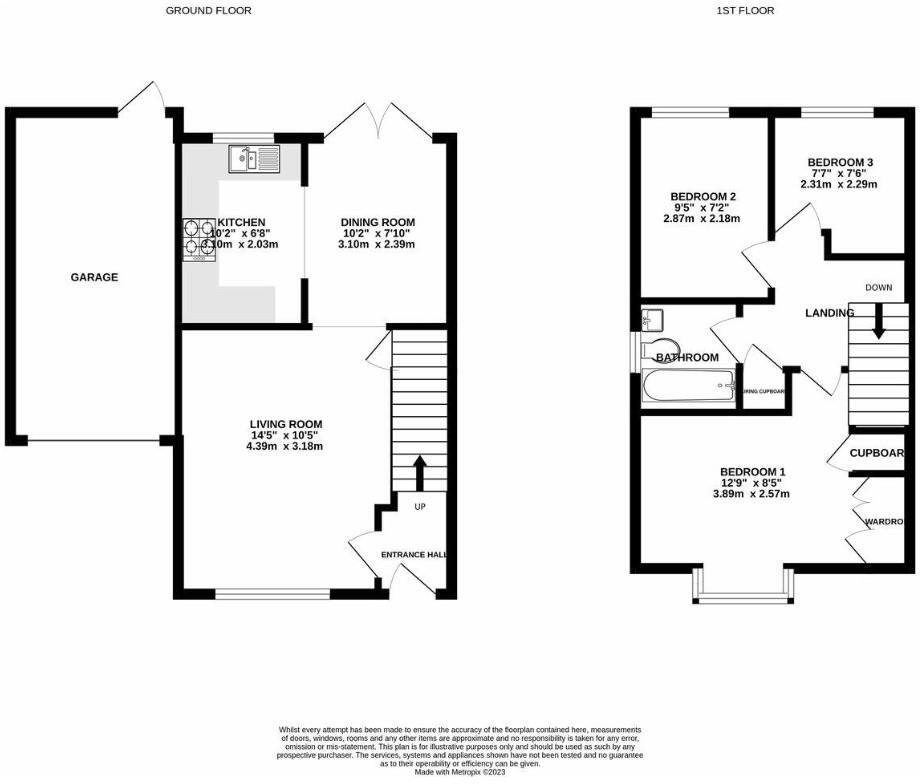South-facing decked garden ideal for afternoon sun and entertaining
Garage plus driveway providing off-street parking for one vehicle
Three bedrooms with fitted wardrobes in the master bedroom
Updated kitchen and recently refitted family bathroom
Newly renovated throughout; gas central heating and double glazing
Situated in a quiet cul-de-sac near shops, parks and good schools
Single family bathroom only; may be tight for larger families
Average overall size (~862 sq ft); modest room proportions
This well-presented three-bedroom semi-detached house sits at the end of a quiet cul-de-sac in Mytchett, offering a ready-to-move-in home for families seeking convenience and outdoor space. The ground floor features a spacious lounge and separate dining area, plus an updated kitchen that opens directly onto a generous south-facing decked garden — ideal for afternoon sun and entertaining.
Upstairs are three bedrooms, including a master with fitted wardrobes, and a recently refitted bathroom. The property has been newly renovated and benefits from gas central heating and double glazing, so running costs and comfort are improved from typical older stock. Practical extras include a single garage and driveway parking.
Location is a key strength: local shops, bus routes and good primary and secondary schools are close by, with easy access to Junction 4 of the M3, Farnborough and Ash Vale stations. The nearby Basingstoke Canal and Frimley Lodge Park provide pleasant outdoor options for families.
Notable drawbacks are straightforward and factual: the house provides a single family bathroom only, room proportions are average for the size (approximately 862 sq ft), and council tax sits at band D. The EPC rating is not specified on the listing. Overall, this is a low-maintenance, newly refurbished family home in a comfortable suburban setting, suited to buyers who want immediate occupation and easy commuting links.






























