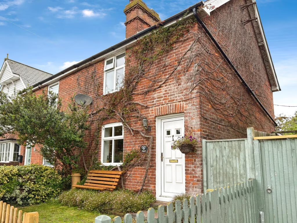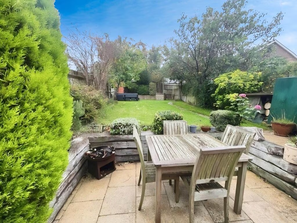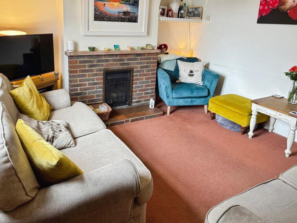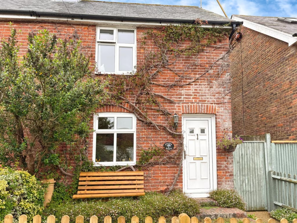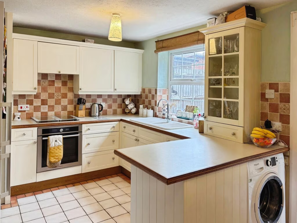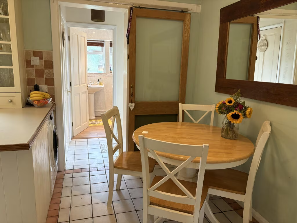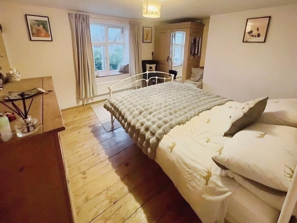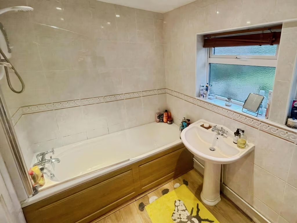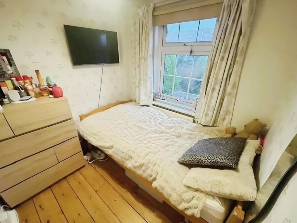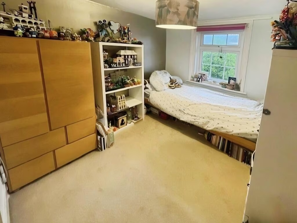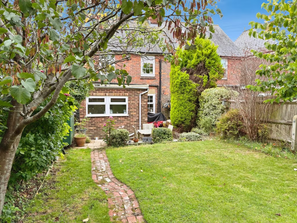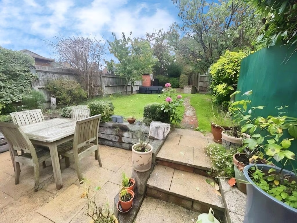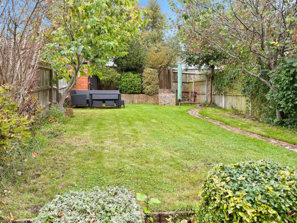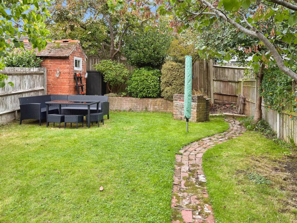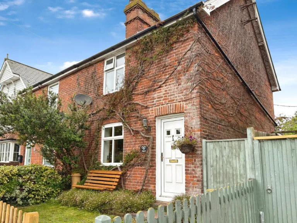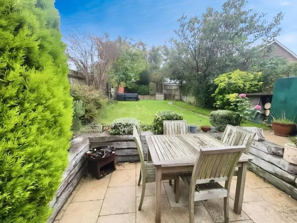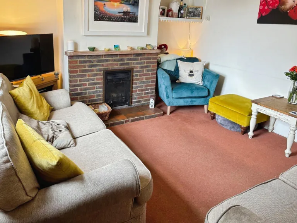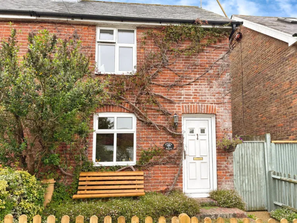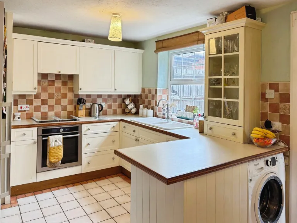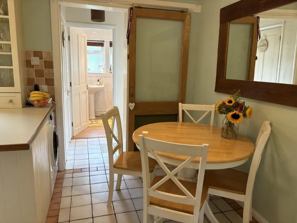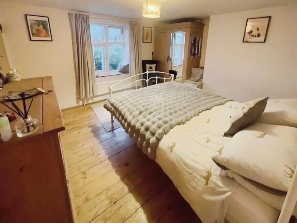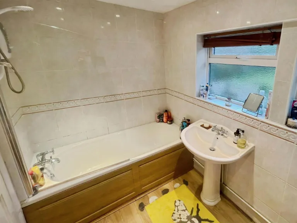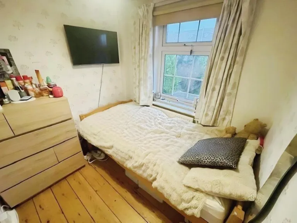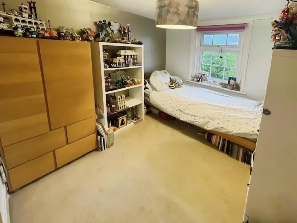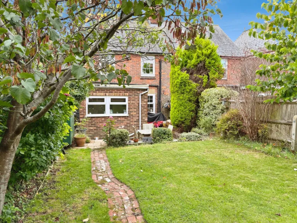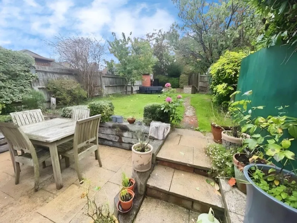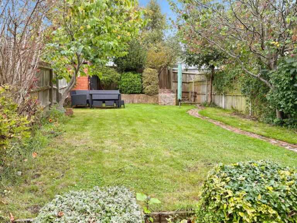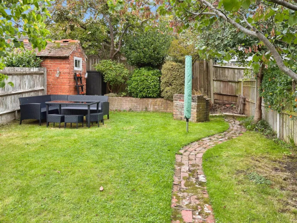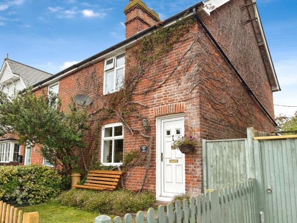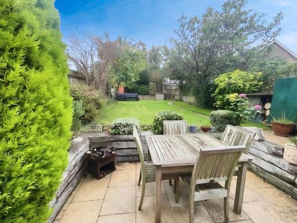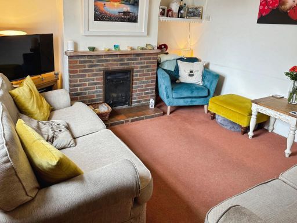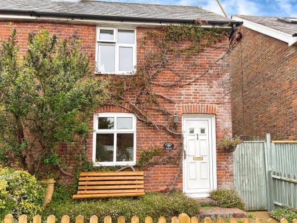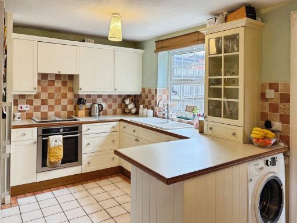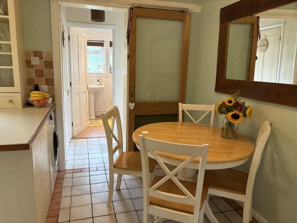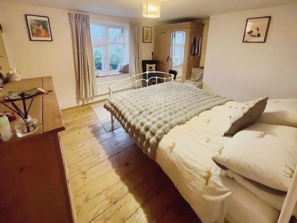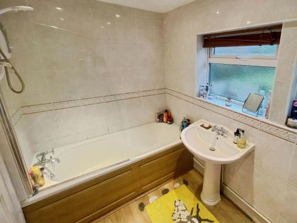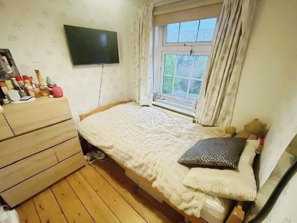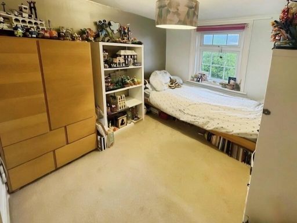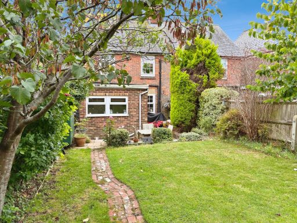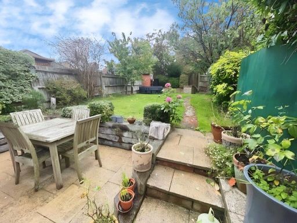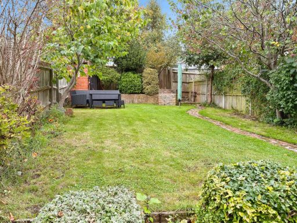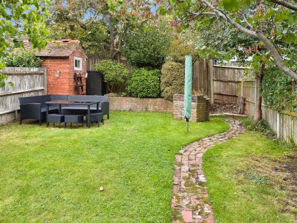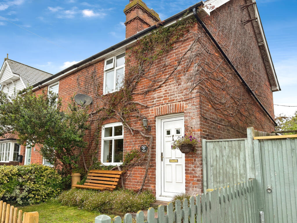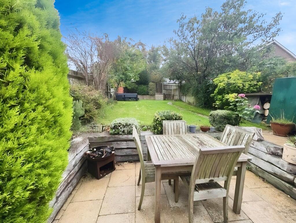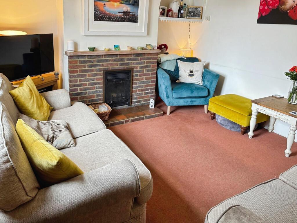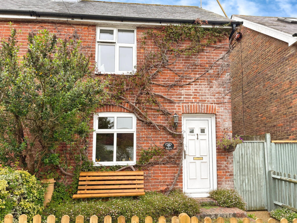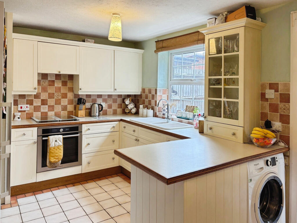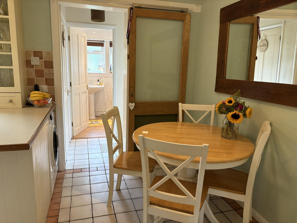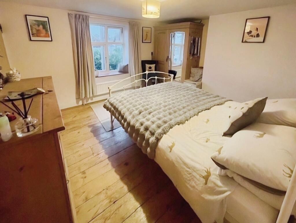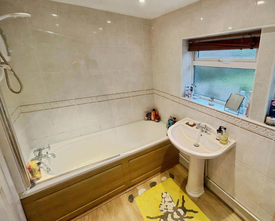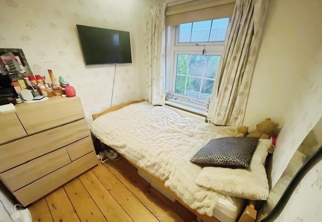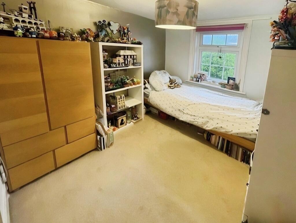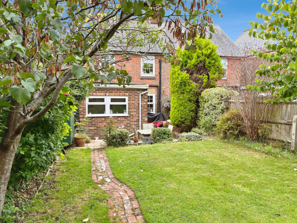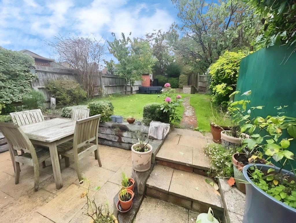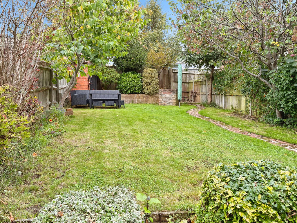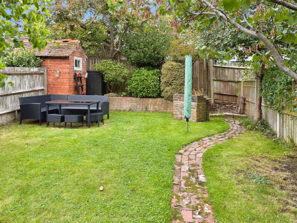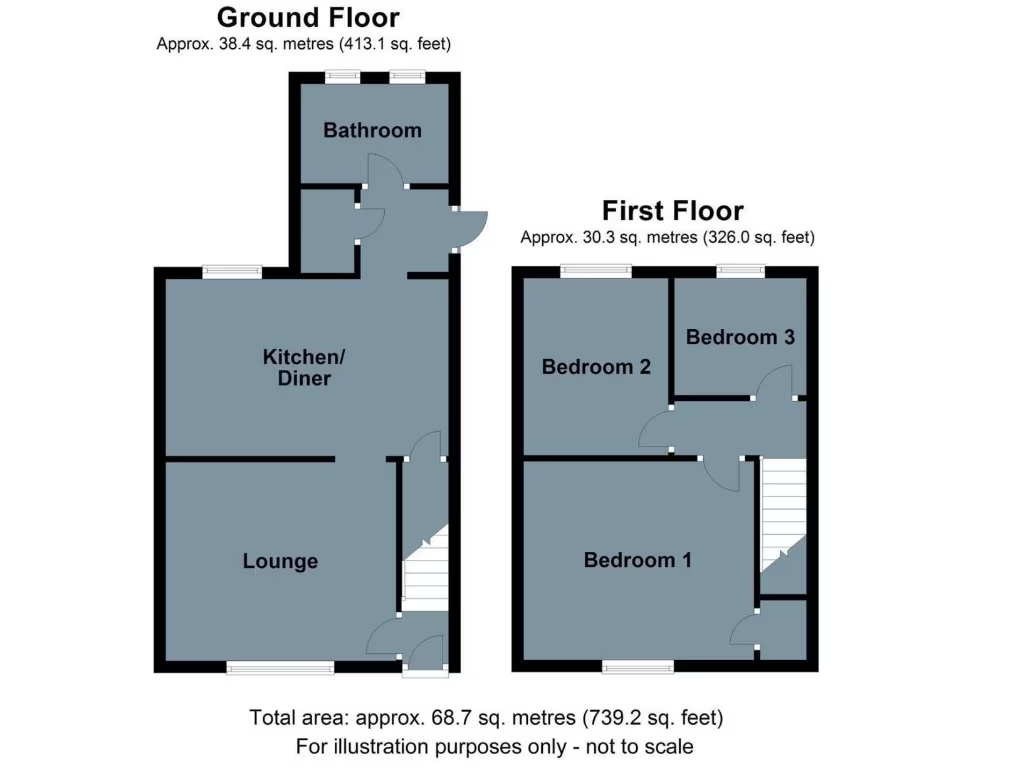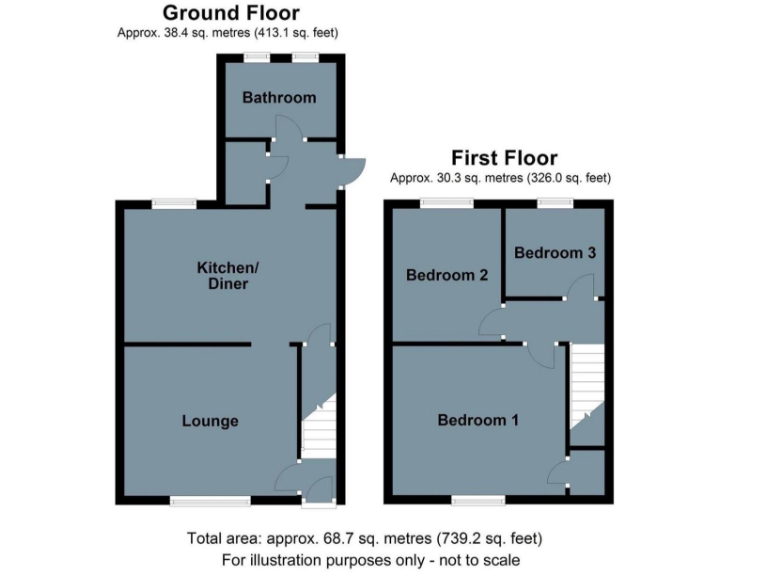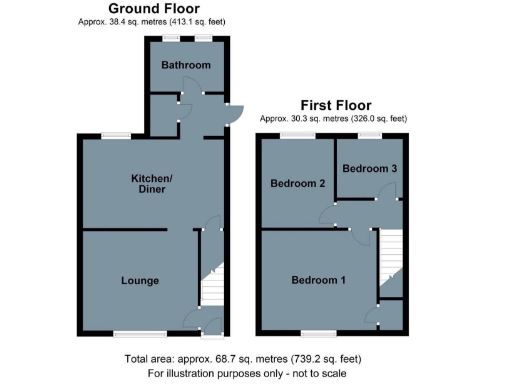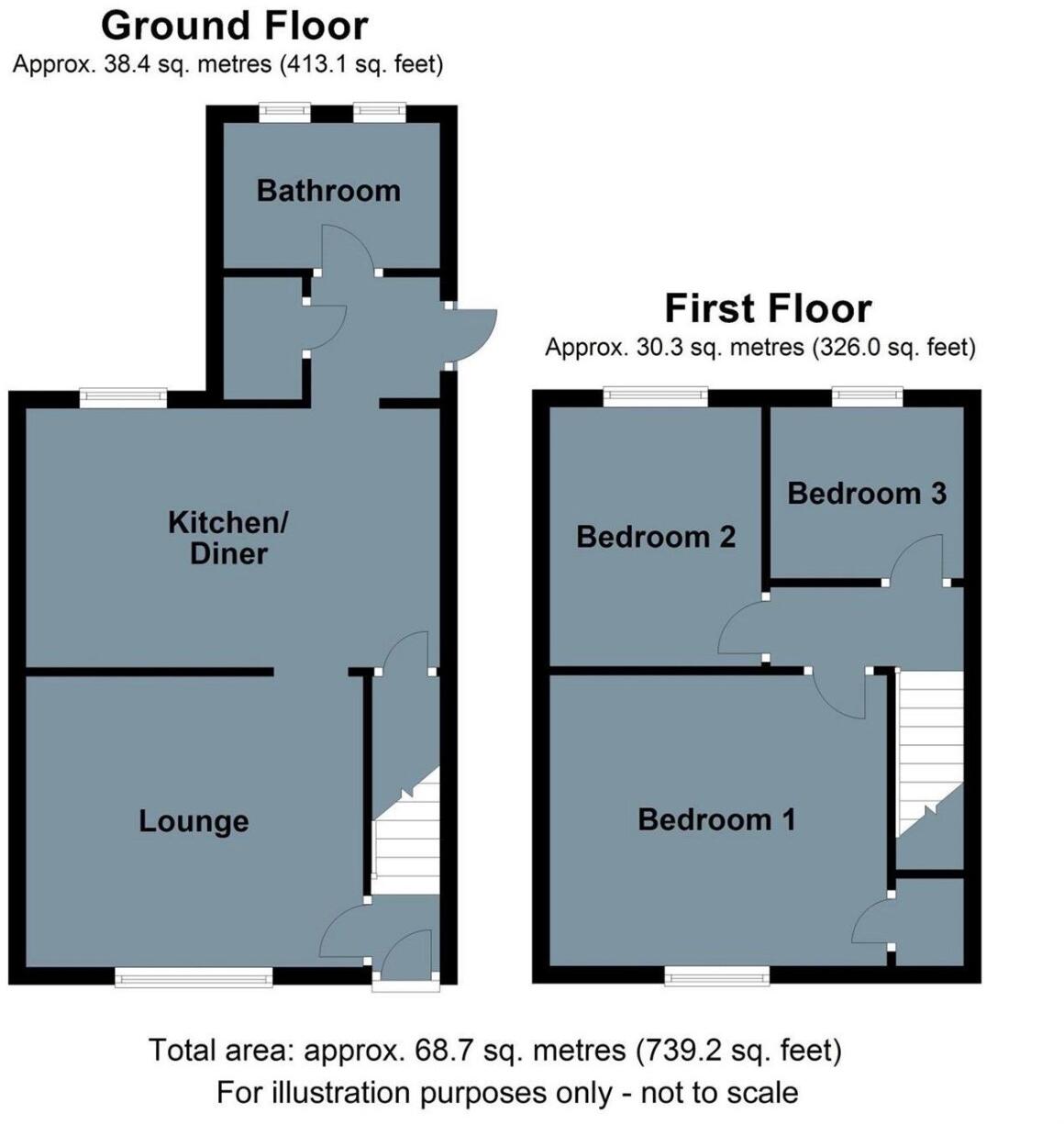Summary - 7 SUSSEX PLACE HERSTMONCEUX HAILSHAM BN27 4NJ
3 bed 1 bath Semi-Detached
Charming three-bedroom semi in central Herstmonceux with garden and loft potential.
3 bedrooms in semi-detached Victorian home
Lounge with open fire and natural period features
Kitchen/diner opening onto private enclosed rear garden
Generous boarded loft with conversion potential (subject to consents)
Oil boiler heating; no gas in village, ongoing fuel cost consideration
EPC rating E; cavity walls assumed uninsulated — energy upgrades likely
Single family bathroom only; compact overall size (approx. 739 sq ft)
Small front and rear gardens; brick storage shed and patio area
A traditional three-bedroom semi-detached home in the heart of Herstmonceux, offering practical family living with period charm. The lounge features an open fire and the kitchen/diner opens to a private, enclosed rear garden — a safe outdoor space for children and summer entertaining.
The property is compact (approximately 739 sq ft) but sensible in layout, with a generous loft that is fully boarded and could be converted subject to planning and building regs. There is convenient access to village amenities, primary school, and local transport links to larger towns and rail services.
Buyers should note the house uses oil-fired central heating and has an EPC rating of E; cavity walls are assumed uninsulated and further improvement works may be needed to raise energy performance. The home is sold freehold and presents clear scope for updating and energy-efficiency upgrades, making it well suited to families or first-time buyers seeking a village base with renovation potential.
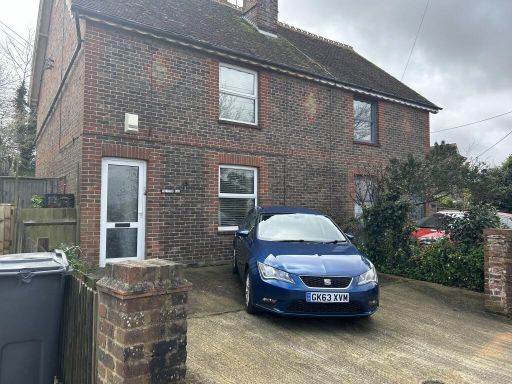 3 bedroom semi-detached house for sale in Gardner Street, Herstmonceux, East Sussex, BN27 — £345,000 • 3 bed • 1 bath • 1055 ft²
3 bedroom semi-detached house for sale in Gardner Street, Herstmonceux, East Sussex, BN27 — £345,000 • 3 bed • 1 bath • 1055 ft²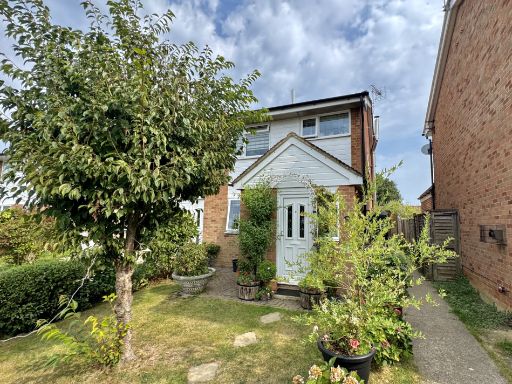 3 bedroom end of terrace house for sale in James Avenue, Herstmonceux, East Sussex, BN27 — £300,000 • 3 bed • 1 bath • 840 ft²
3 bedroom end of terrace house for sale in James Avenue, Herstmonceux, East Sussex, BN27 — £300,000 • 3 bed • 1 bath • 840 ft²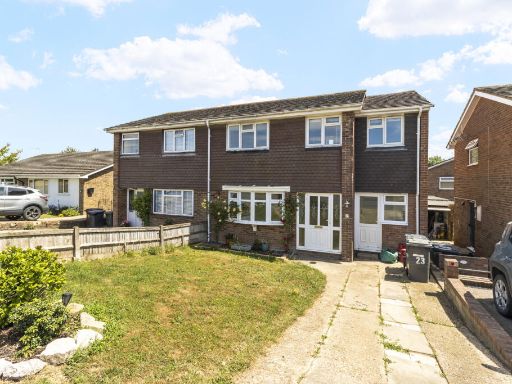 4 bedroom semi-detached house for sale in Fairlawns Drive, Herstmonceux, East Sussex, BN27 — £335,000 • 4 bed • 2 bath • 1206 ft²
4 bedroom semi-detached house for sale in Fairlawns Drive, Herstmonceux, East Sussex, BN27 — £335,000 • 4 bed • 2 bath • 1206 ft²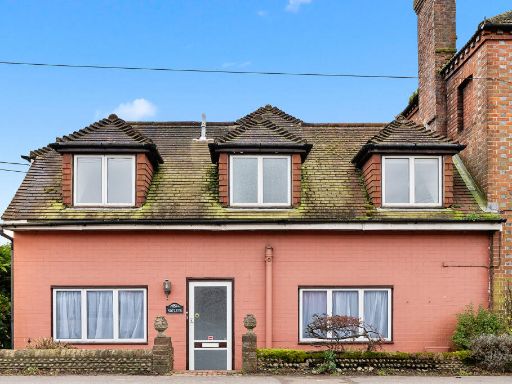 3 bedroom terraced house for sale in Hailsham Road, Herstmonceux, East Sussex, BN27 — £330,000 • 3 bed • 2 bath • 1747 ft²
3 bedroom terraced house for sale in Hailsham Road, Herstmonceux, East Sussex, BN27 — £330,000 • 3 bed • 2 bath • 1747 ft²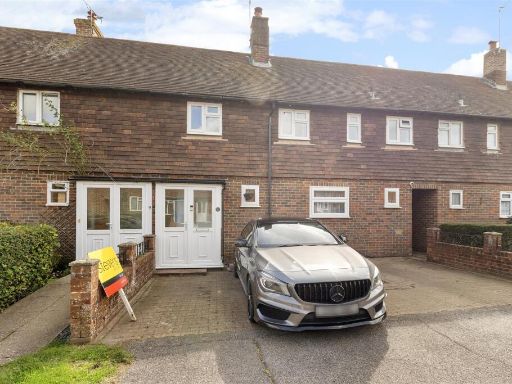 3 bedroom terraced house for sale in Queens Road, Herstmonceux, Hailsham, BN27 — £300,000 • 3 bed • 1 bath • 829 ft²
3 bedroom terraced house for sale in Queens Road, Herstmonceux, Hailsham, BN27 — £300,000 • 3 bed • 1 bath • 829 ft²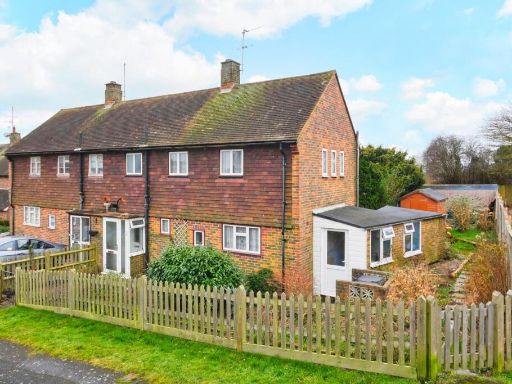 3 bedroom semi-detached house for sale in Buckwell Rise, Herstmonceux, BN27 — £280,000 • 3 bed • 1 bath • 664 ft²
3 bedroom semi-detached house for sale in Buckwell Rise, Herstmonceux, BN27 — £280,000 • 3 bed • 1 bath • 664 ft²