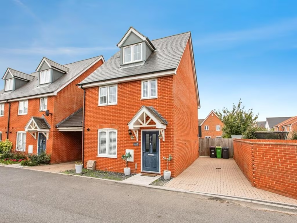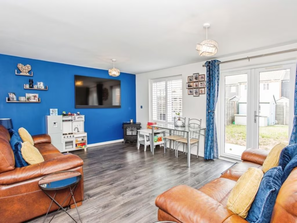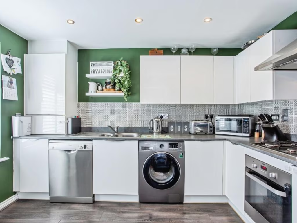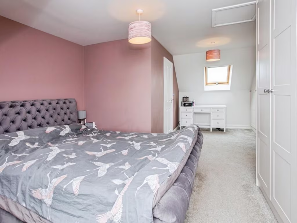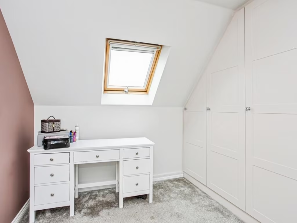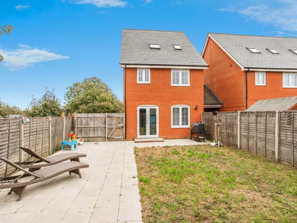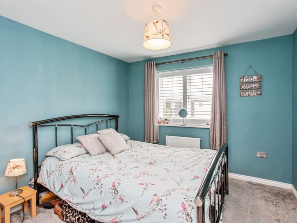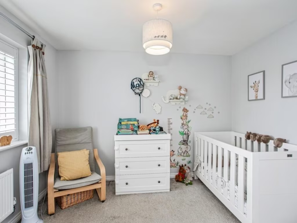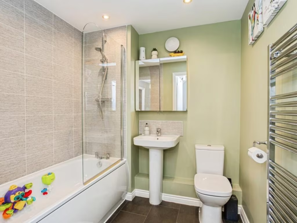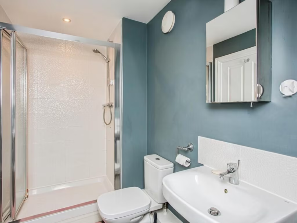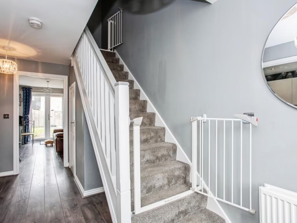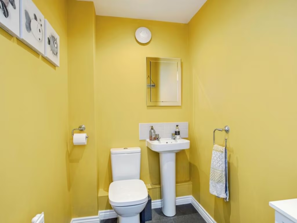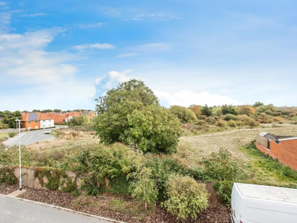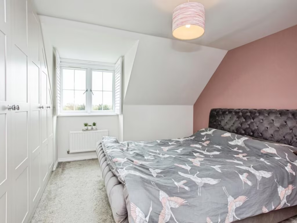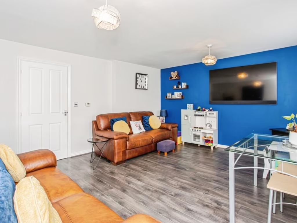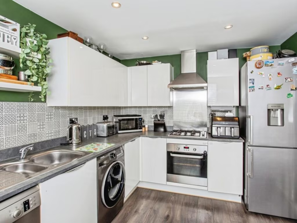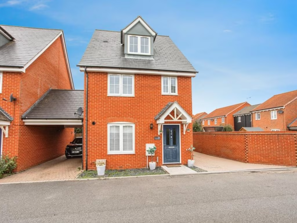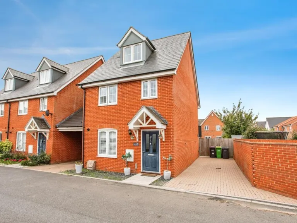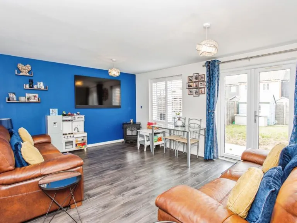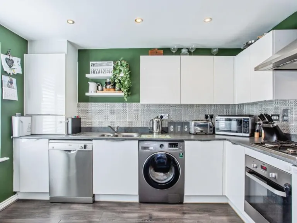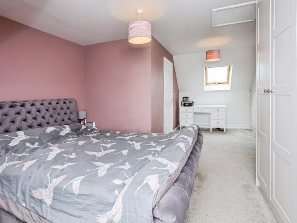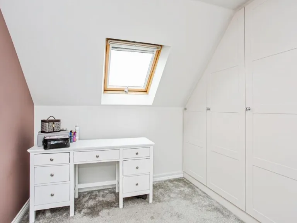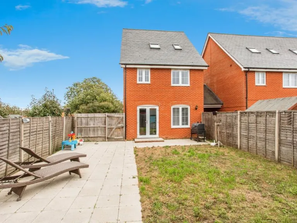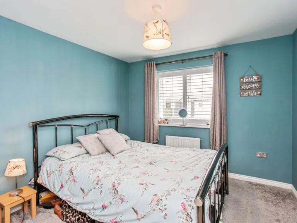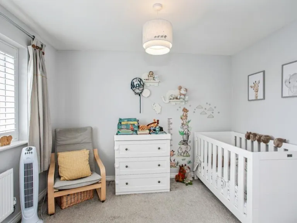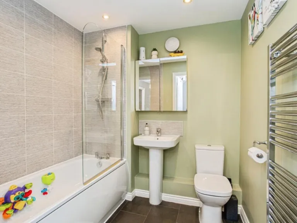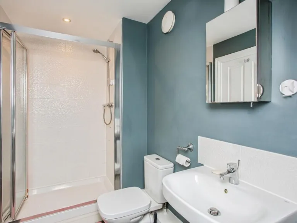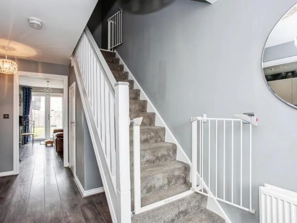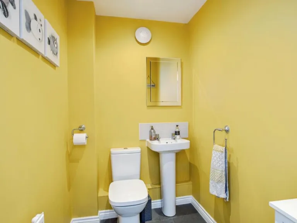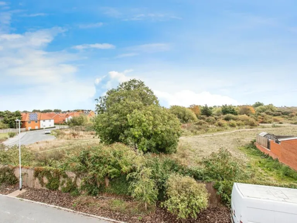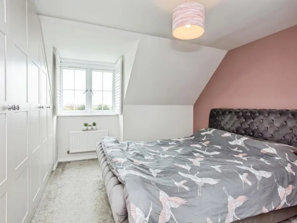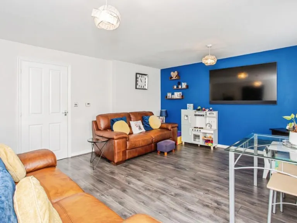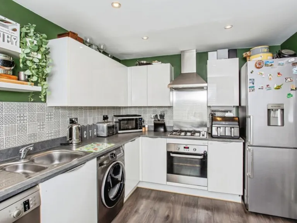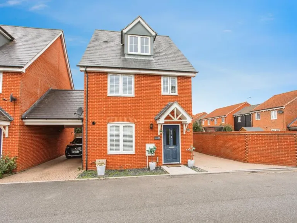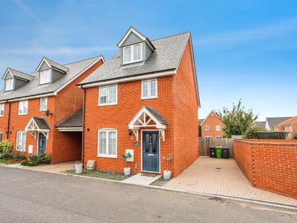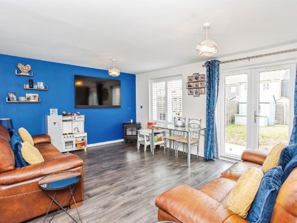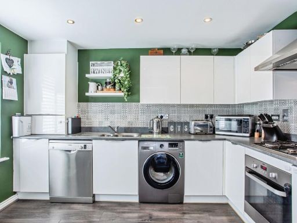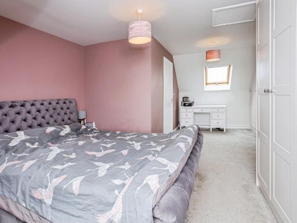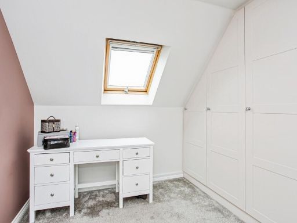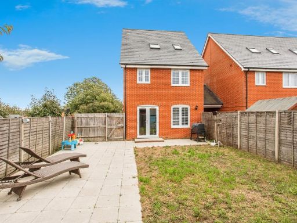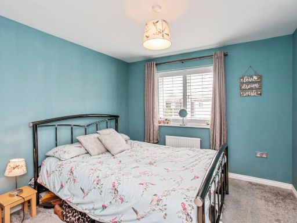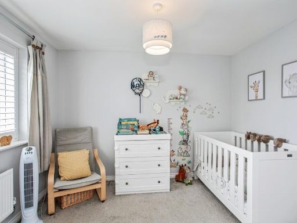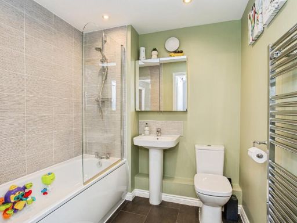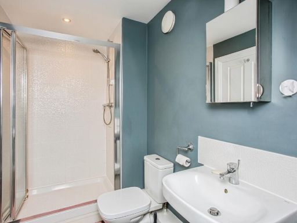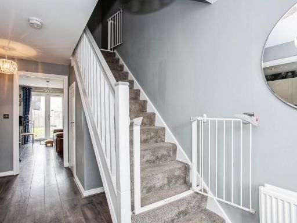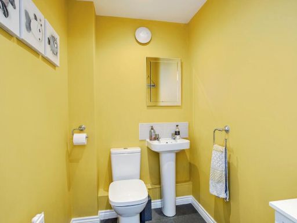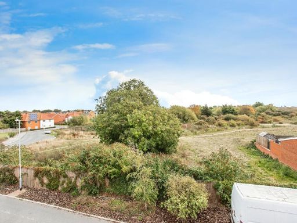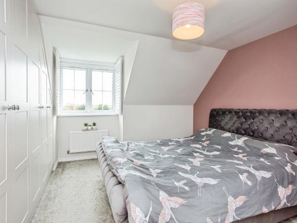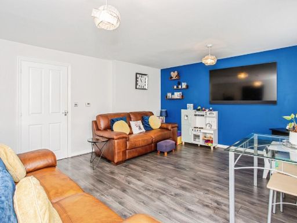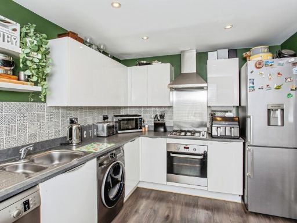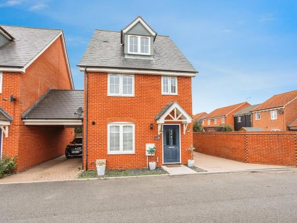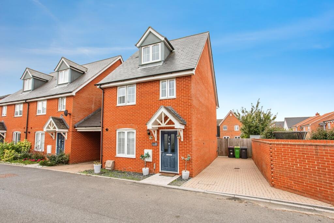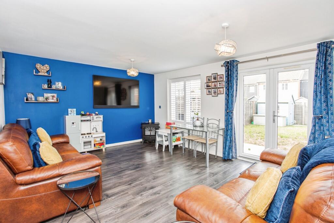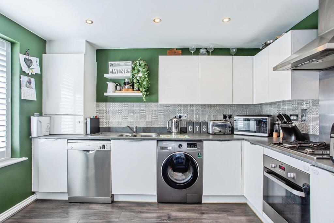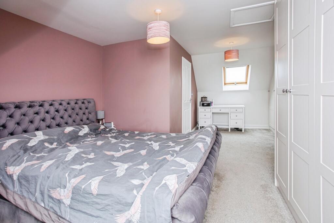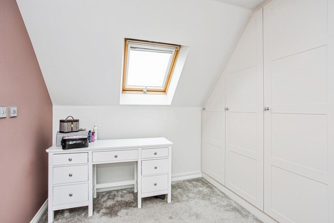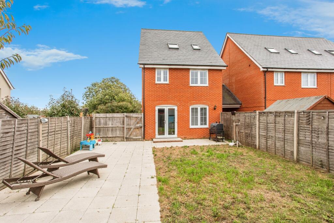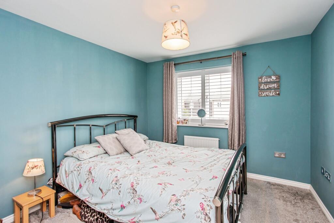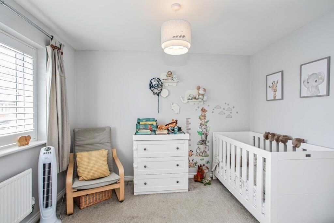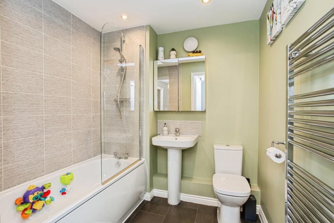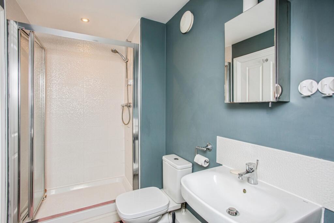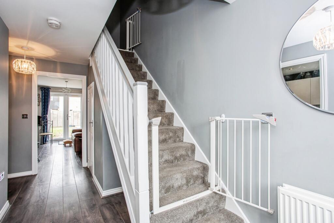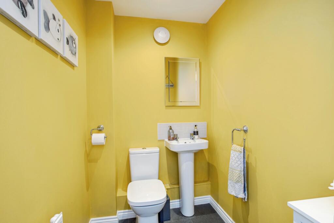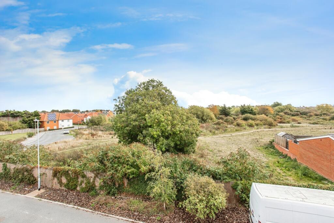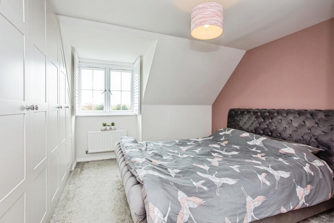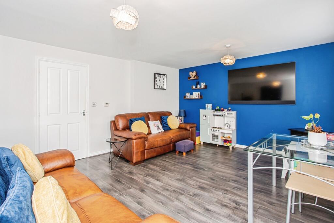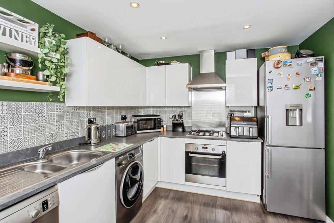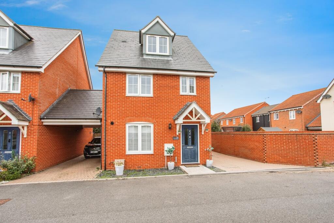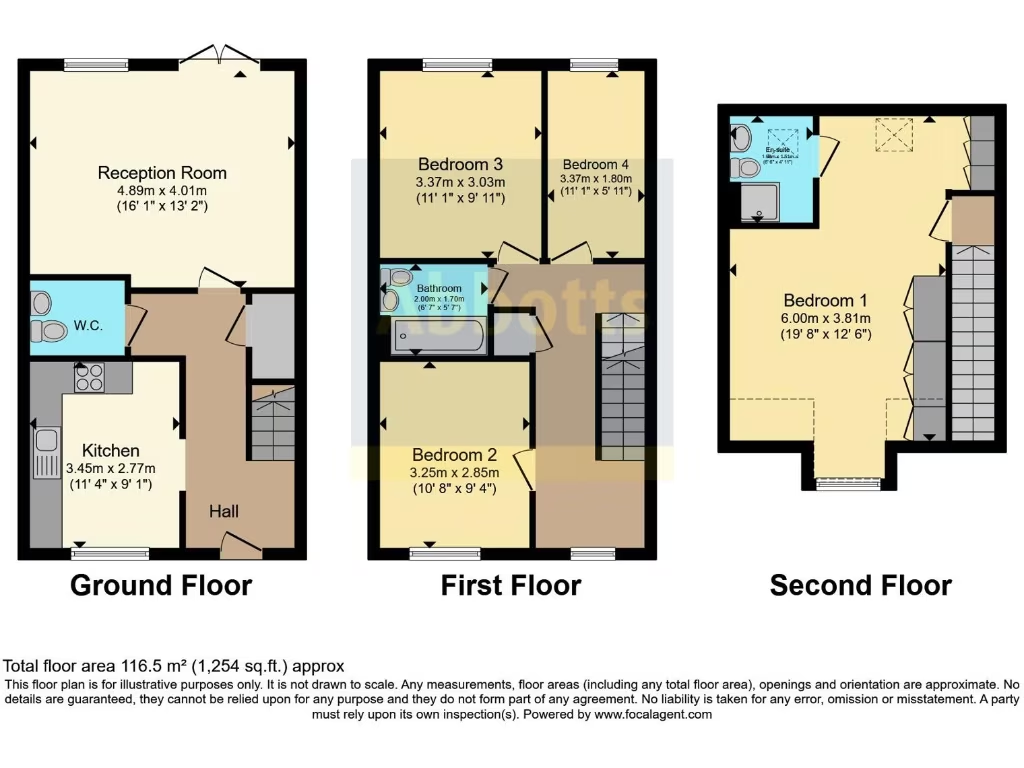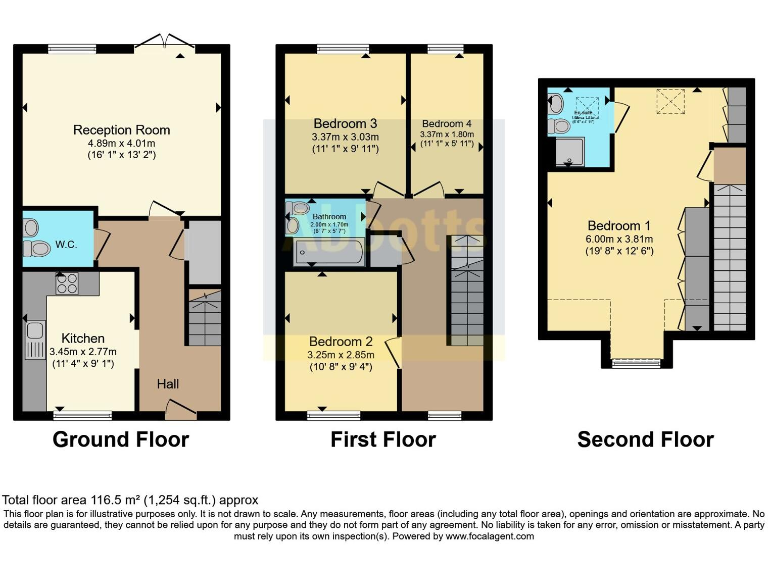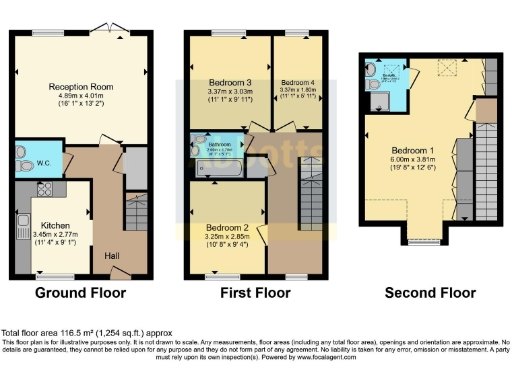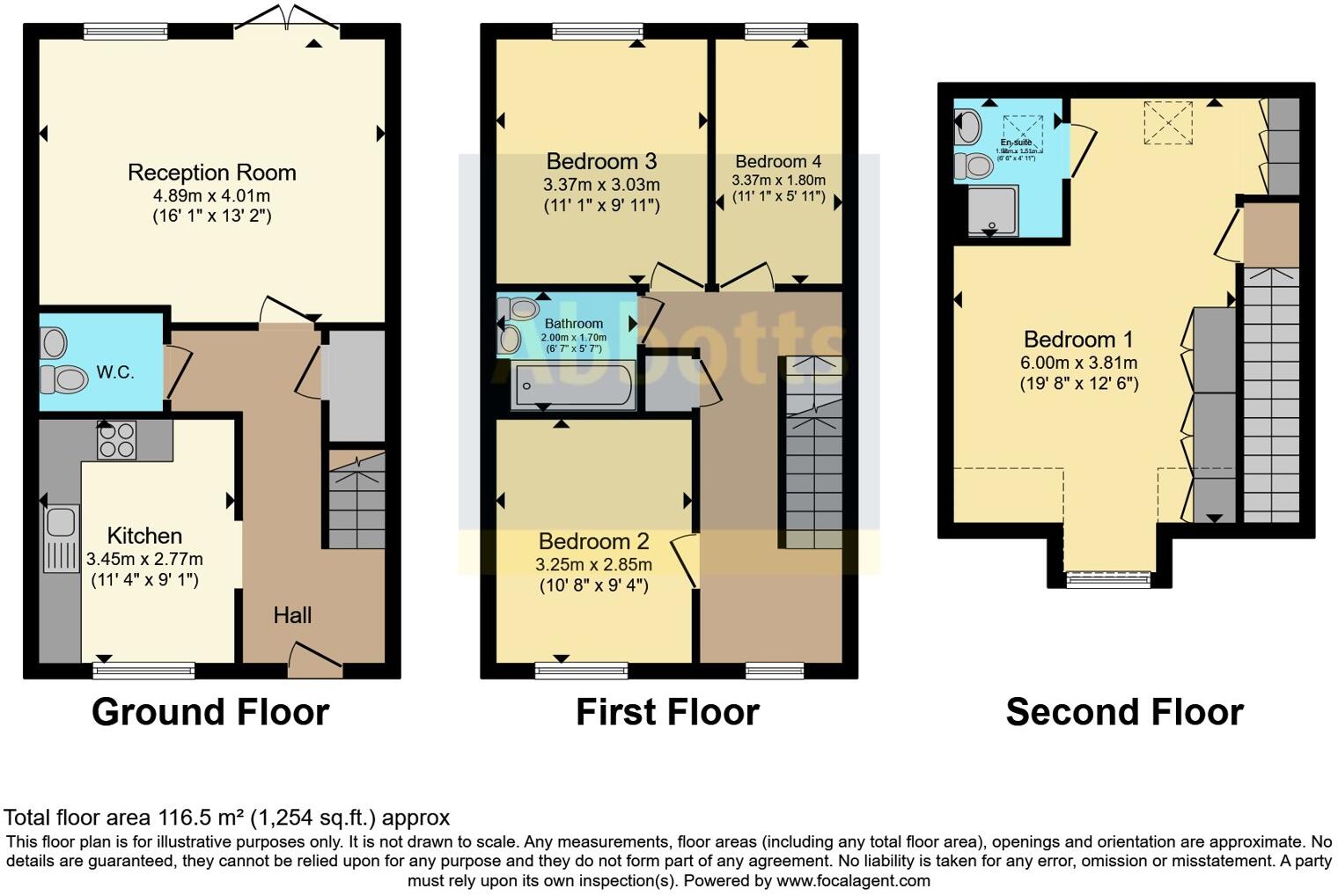Summary - 28, Sandy Crescent, Great Wakering SS3 0FN
4 bed 2 bath Link Detached House
Three-storey home with sunny garden and parking close to schools and stations.
Four bedrooms including top-floor master with en-suite and fitted wardrobes
Built in 2017 — modern construction and fixtures throughout
West-facing rear garden approximately 40ft x 30ft with patio and lawn
Private driveway providing off-street parking for two cars
Fitted wooden window shutters and modern gas central heating
Freehold tenure; total living area about 1,254 sq ft
Small plot size — limited garden/expansion potential
Service charge £120 and council tax listed as expensive
This three-storey, 2017-built link-detached house offers flexible family living across approximately 1,254 sq ft. The ground floor provides a fitted kitchen/breakfast room, rear living room with French doors and a cloakroom, while bedrooms and a fitted family bathroom occupy the upper levels.
Four well-proportioned bedrooms include a top-floor master with fitted wardrobes and en-suite. The property is presented with smooth plastered walls, fitted wooden window shutters throughout and a modern gas central heating system, ready for everyday family life.
Outside, a west-facing rear garden of roughly 40ft x 30ft catches afternoon sun and includes patio and lawn areas. A private driveway provides off-street parking for two cars. The home is freehold and conveniently placed for local primary and secondary schools, shops, bus links and nearby stations.
Practical considerations: the plot is relatively small for the style, there is a below-average service charge of £120, and council tax is described as expensive. No flood risk is recorded.
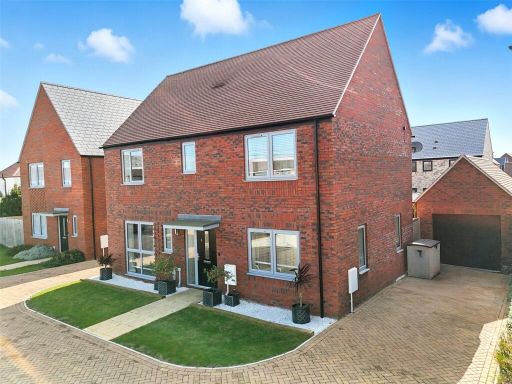 4 bedroom detached house for sale in Turbot Drive, Great Wakering, Southend-on-Sea, Essex, SS3 — £535,000 • 4 bed • 2 bath • 1362 ft²
4 bedroom detached house for sale in Turbot Drive, Great Wakering, Southend-on-Sea, Essex, SS3 — £535,000 • 4 bed • 2 bath • 1362 ft²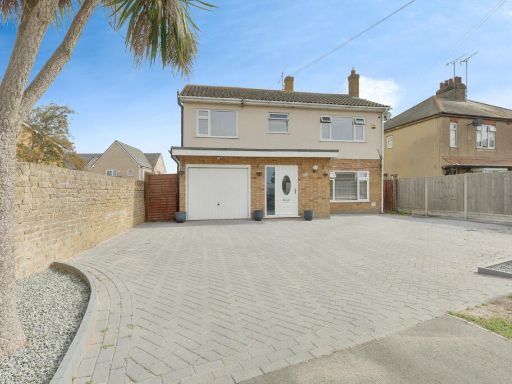 4 bedroom detached house for sale in Little Wakering Road, Southend-on-sea, SS3 — £585,000 • 4 bed • 2 bath • 1647 ft²
4 bedroom detached house for sale in Little Wakering Road, Southend-on-sea, SS3 — £585,000 • 4 bed • 2 bath • 1647 ft²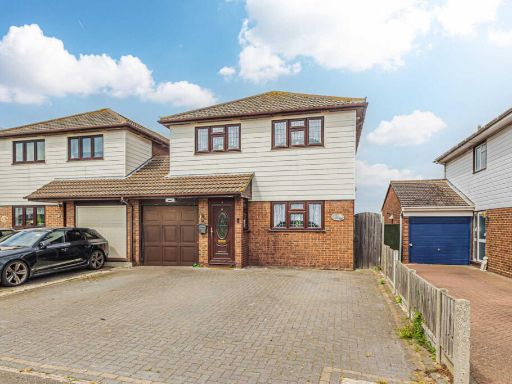 4 bedroom link detached house for sale in Seaview Drive, Southend-on-sea, SS3 — £425,000 • 4 bed • 2 bath
4 bedroom link detached house for sale in Seaview Drive, Southend-on-sea, SS3 — £425,000 • 4 bed • 2 bath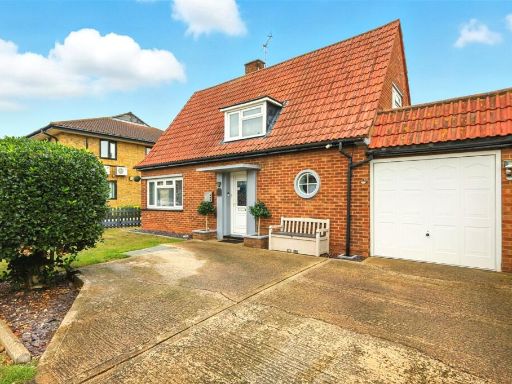 4 bedroom detached house for sale in High Street, Great Wakering, Essex, SS3 — £425,000 • 4 bed • 2 bath • 1290 ft²
4 bedroom detached house for sale in High Street, Great Wakering, Essex, SS3 — £425,000 • 4 bed • 2 bath • 1290 ft²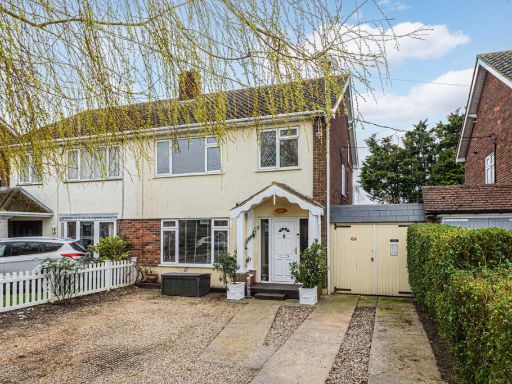 4 bedroom semi-detached house for sale in Southend Road, Southend-on-sea, SS3 — £450,000 • 4 bed • 1 bath
4 bedroom semi-detached house for sale in Southend Road, Southend-on-sea, SS3 — £450,000 • 4 bed • 1 bath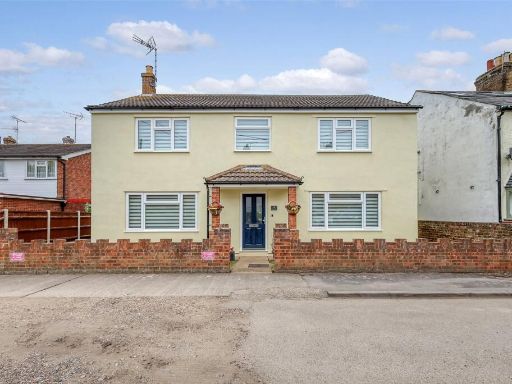 4 bedroom detached house for sale in St. Johns Close, Great Wakering, Southend-on-Sea, Essex, SS3 — £600,000 • 4 bed • 1 bath • 1839 ft²
4 bedroom detached house for sale in St. Johns Close, Great Wakering, Southend-on-Sea, Essex, SS3 — £600,000 • 4 bed • 1 bath • 1839 ft²