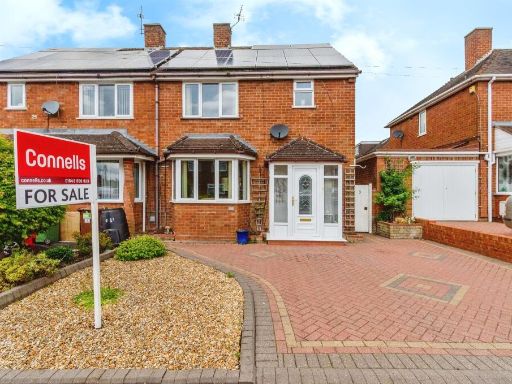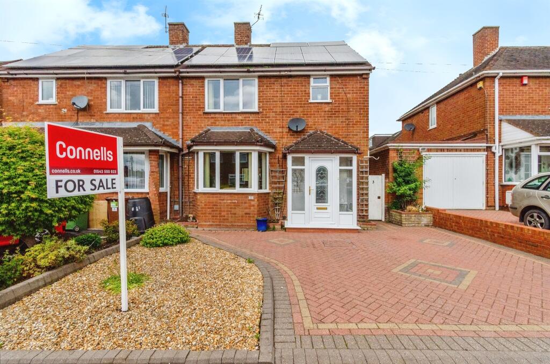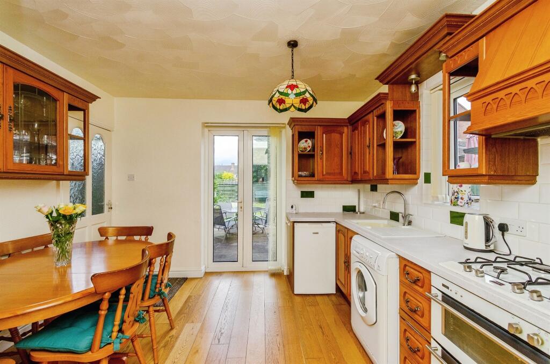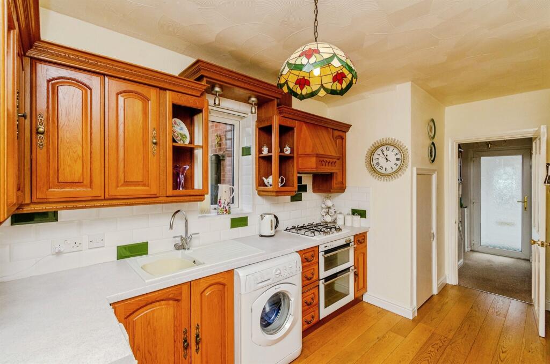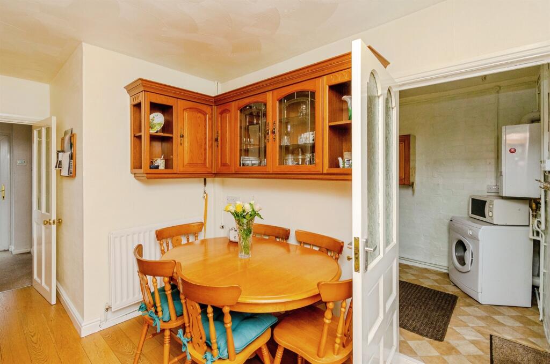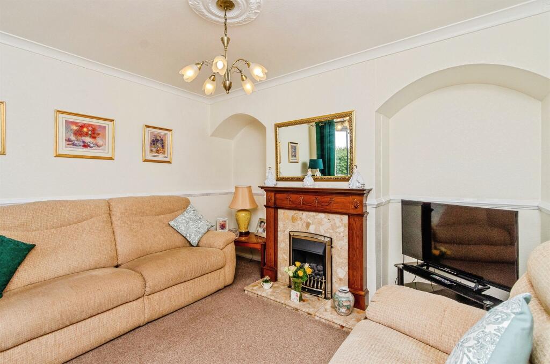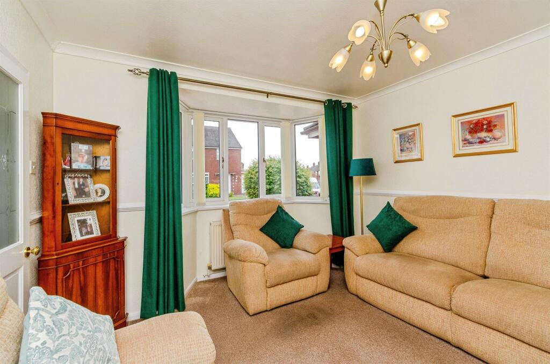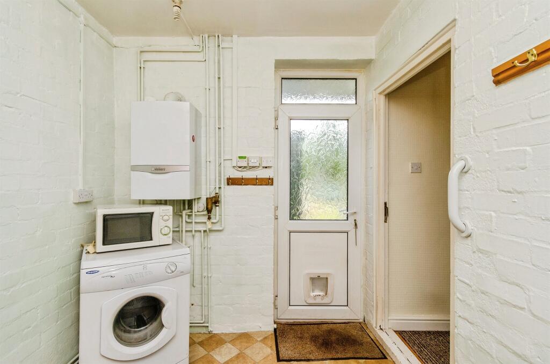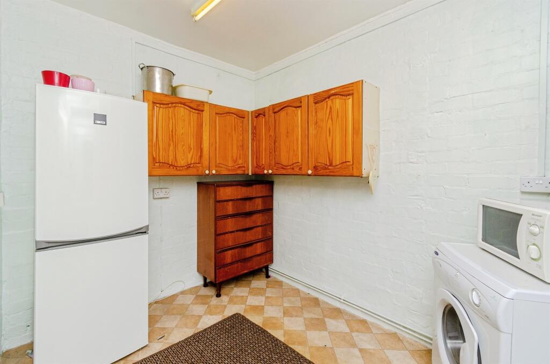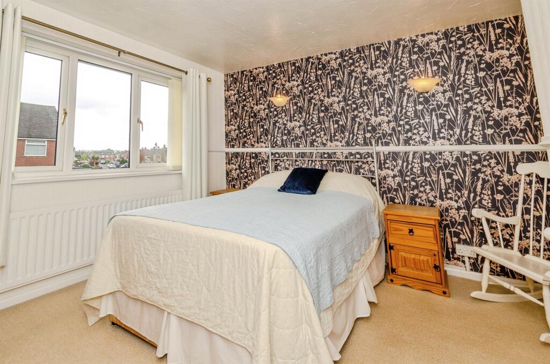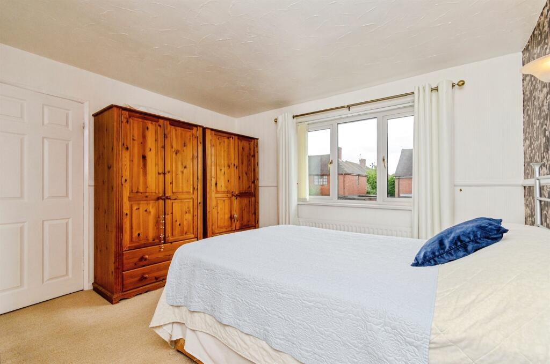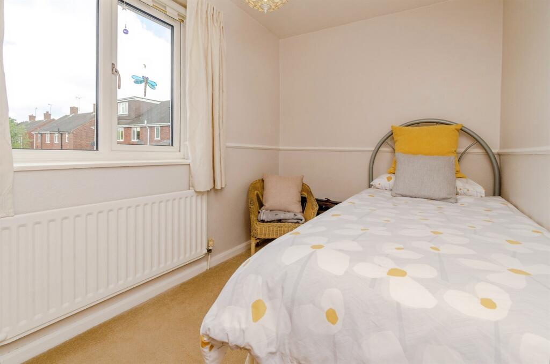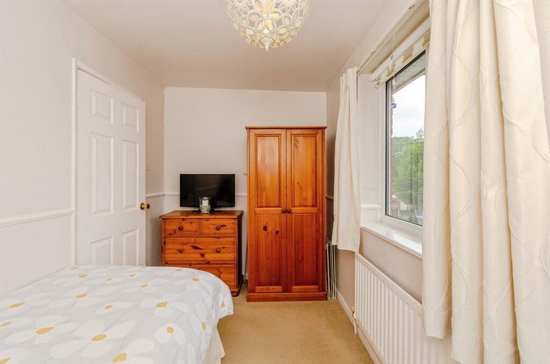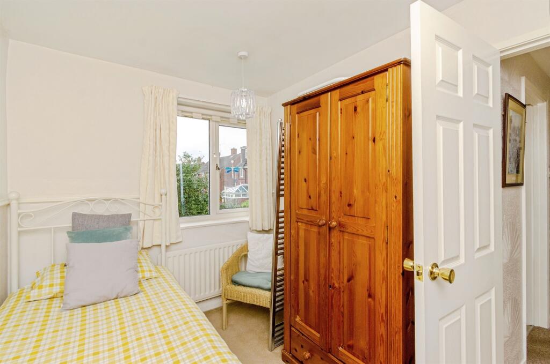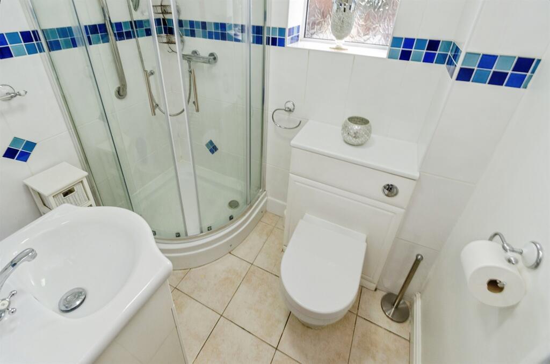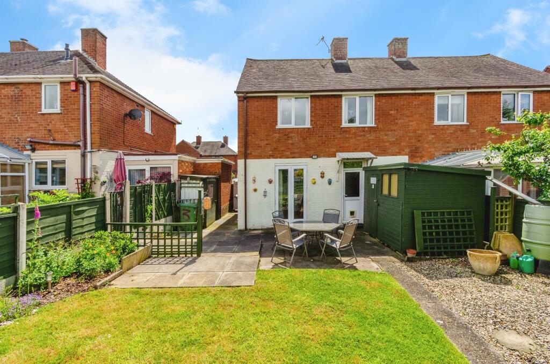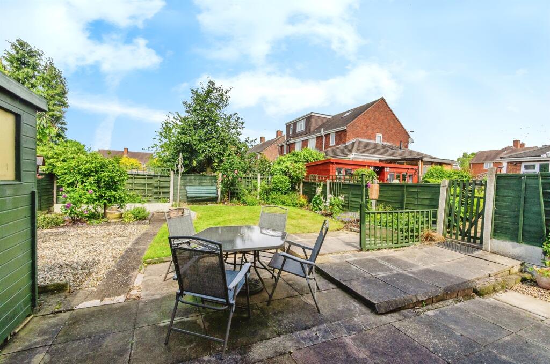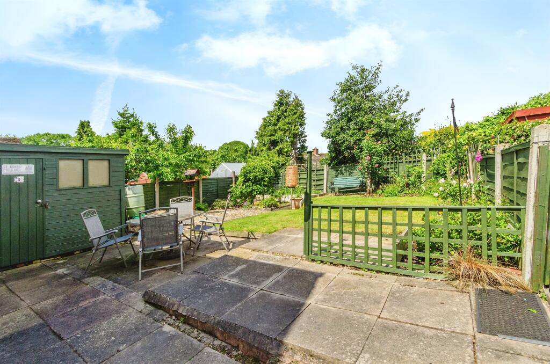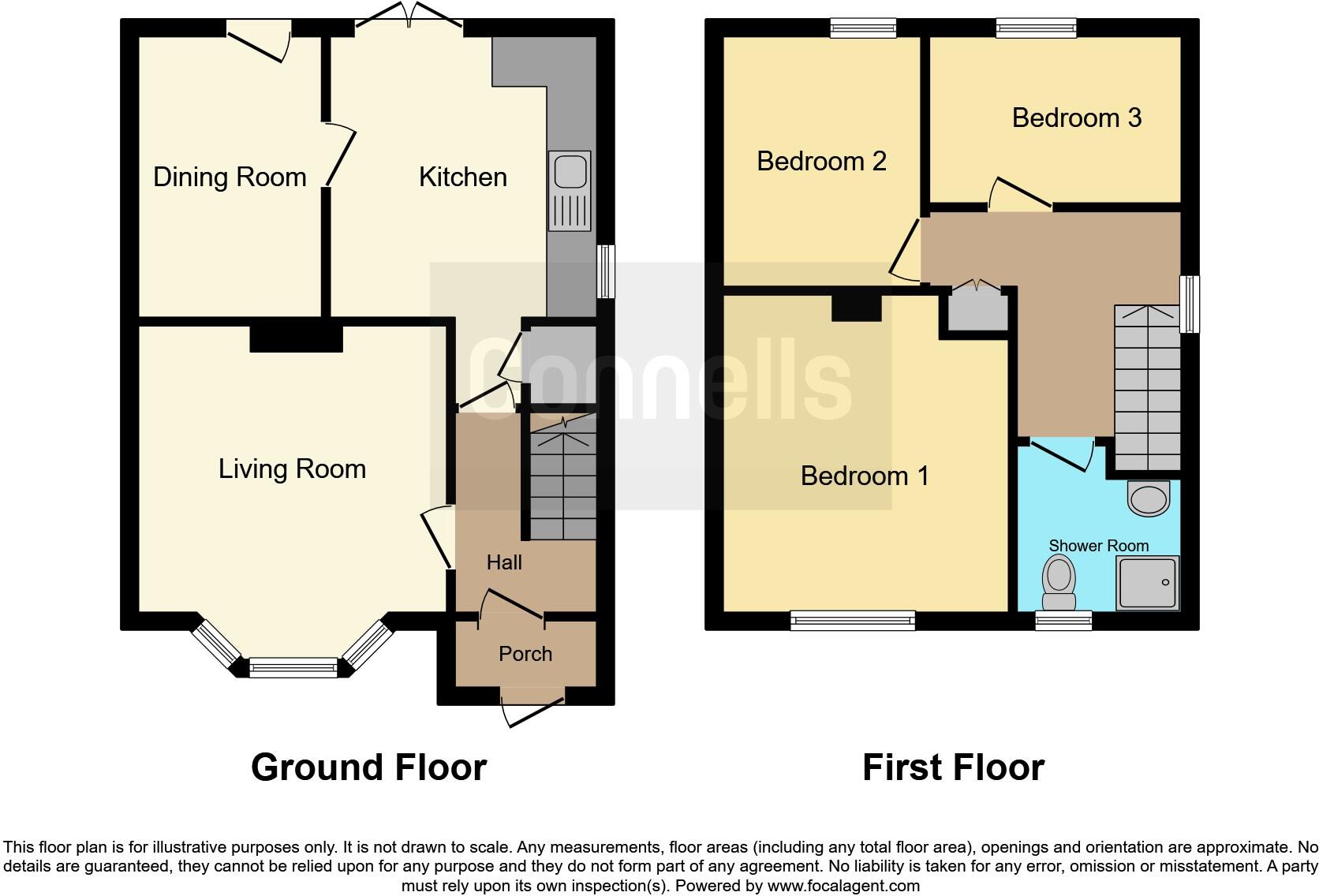Three bedrooms and two reception rooms, practical family layout
Comfortable three-bedroom semi-detached home close to Cannock town centre, offered with no upward chain and probate granted. The house provides practical family living across two reception rooms plus a fitted kitchen/dining area that opens to a large enclosed rear garden — a useful outdoor space for children and weekend entertaining. A wide paved driveway provides off-street parking for multiple vehicles and there's evidence of solar panels, which may reduce running costs.
Internally the layout is traditional and straightforward: a bay-fronted living room, separate dining room, three first-floor bedrooms and a shower room. Many fixtures are functional but some decor and fittings are dated, so the house will suit buyers happy to refresh rather than those seeking a move-in pristine finish. Double glazing is installed (prior to 2002) and heating is mains gas via boiler and radiators.
Practical points to note: this is a probate sale and will require the usual legal checks; the property sits in an area with above-average crime levels; cavity walls are assumed uninsulated which could mean upgrade costs for improved energy performance. On the positive side the location is convenient for Cannock amenities, schools and commuter links (train and bus stations nearby, easy access to A5/M6), and broadband and mobile signal are strong — helpful for home working.
This house will appeal to families or buyers seeking a reasonably priced, freehold starter or holding property with scope to modernise and add value. Expect routine updating rather than major structural works, but factor in energy-efficiency improvements and the probate timeline when planning a purchase.


































