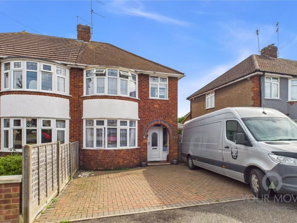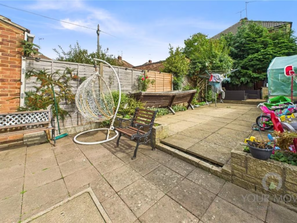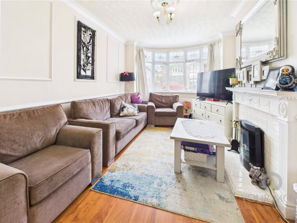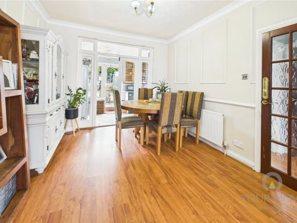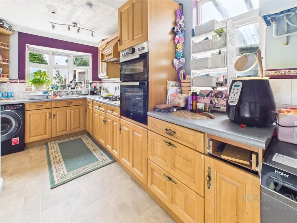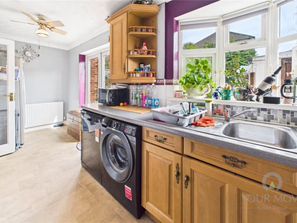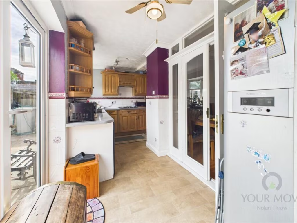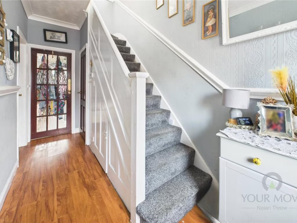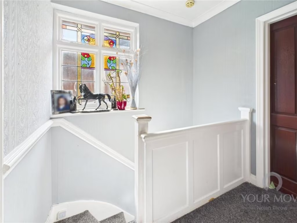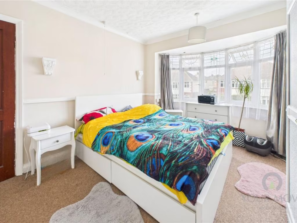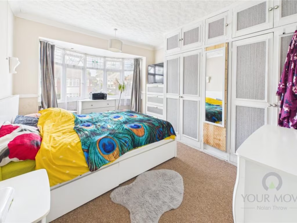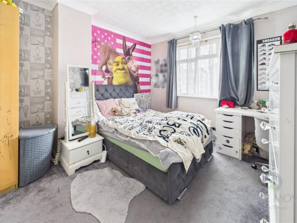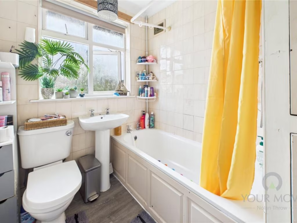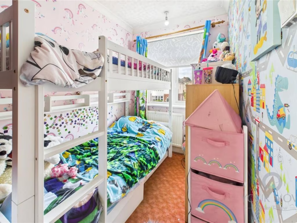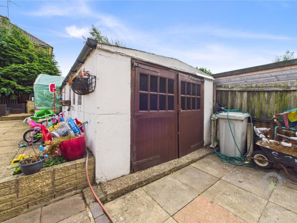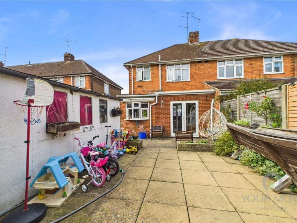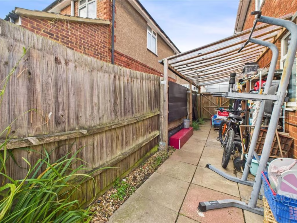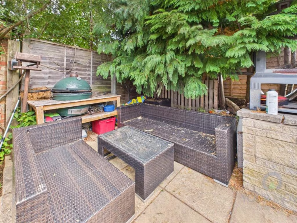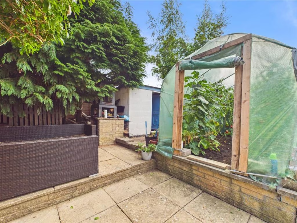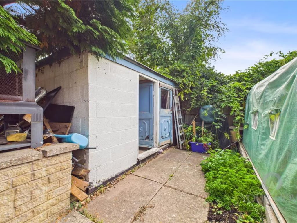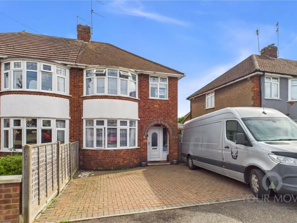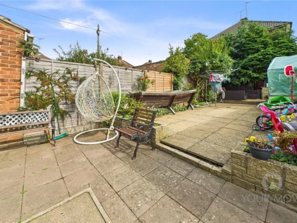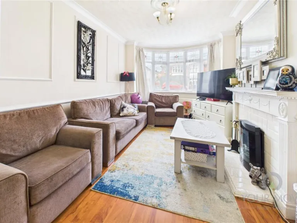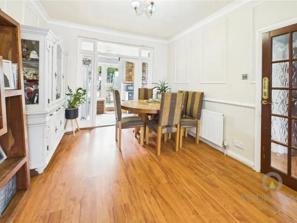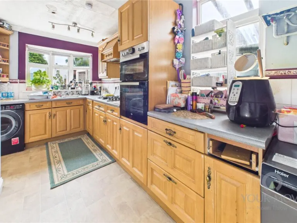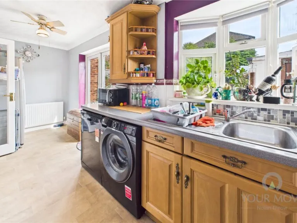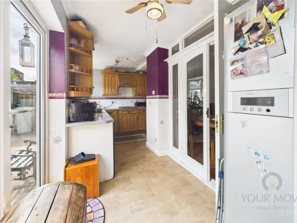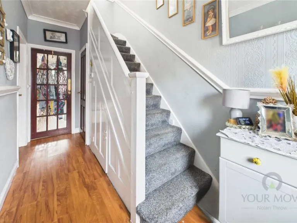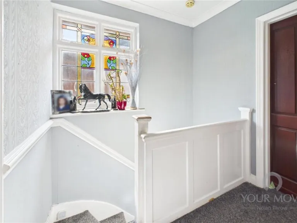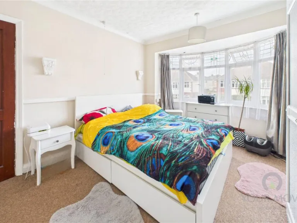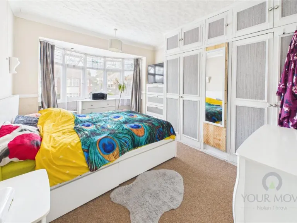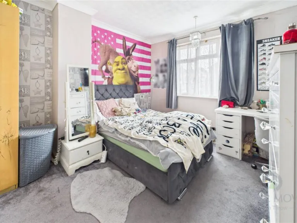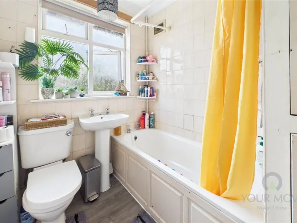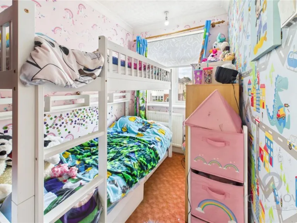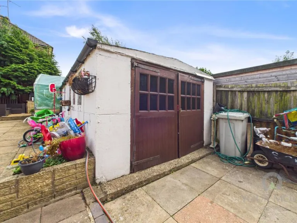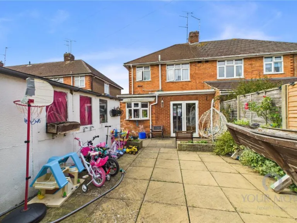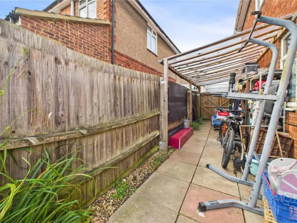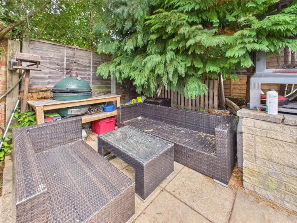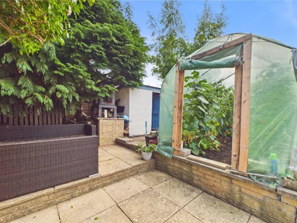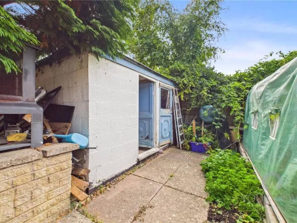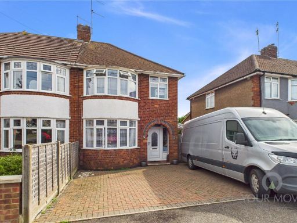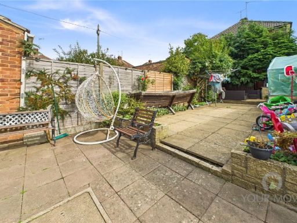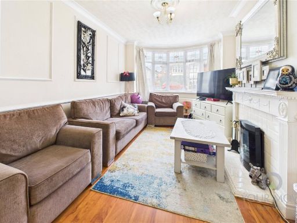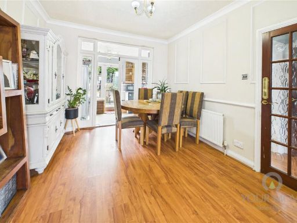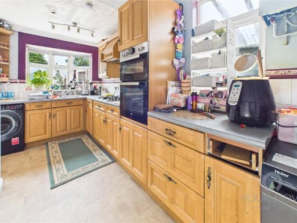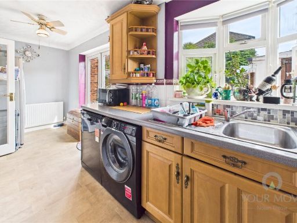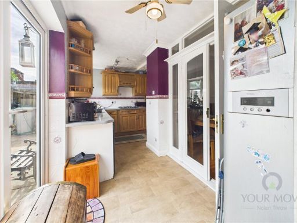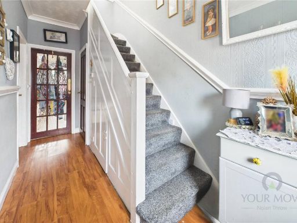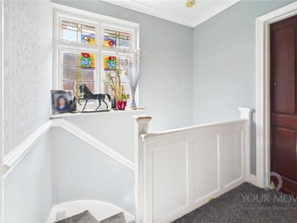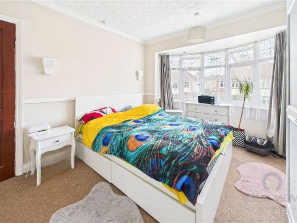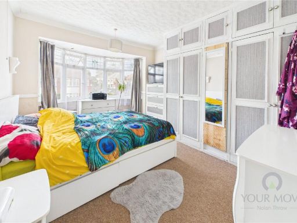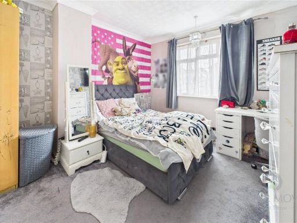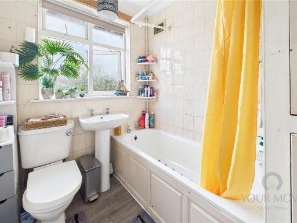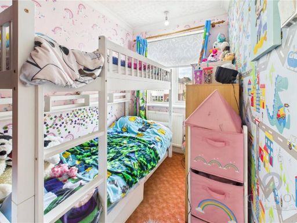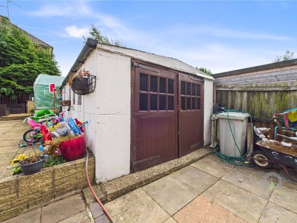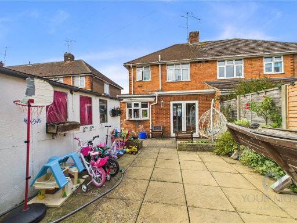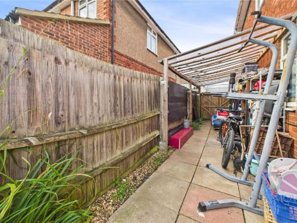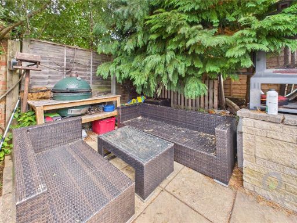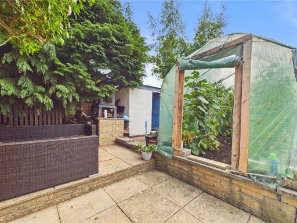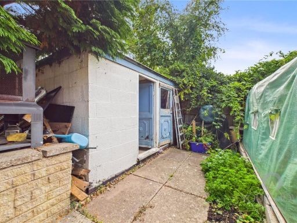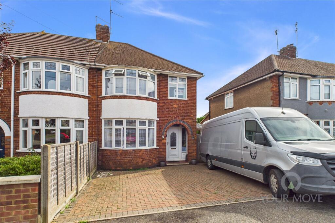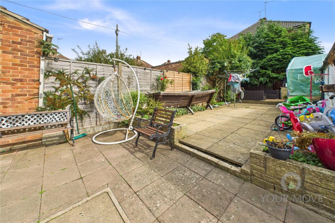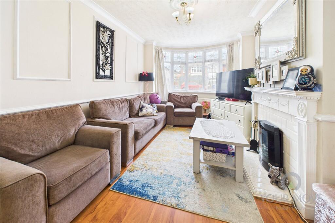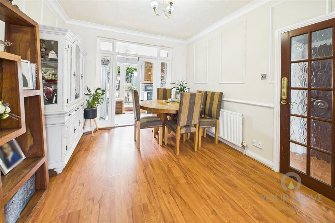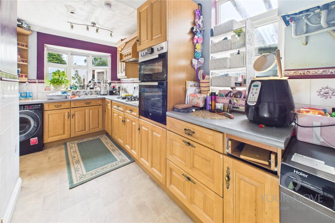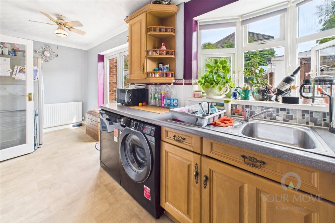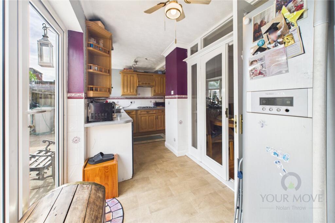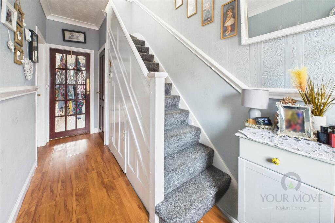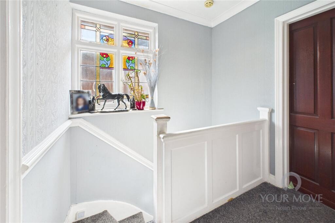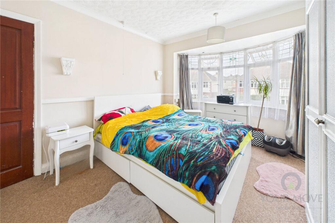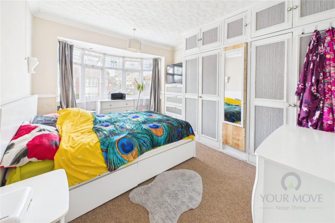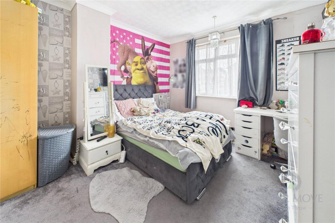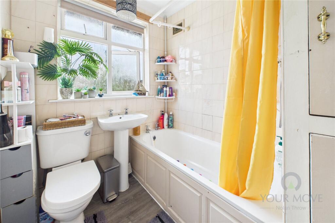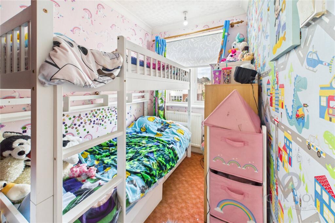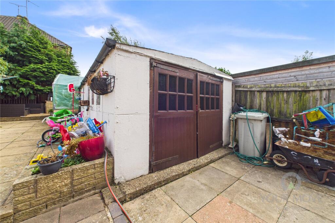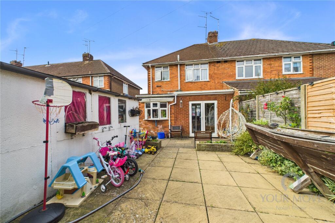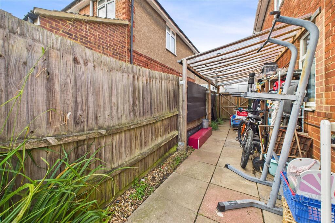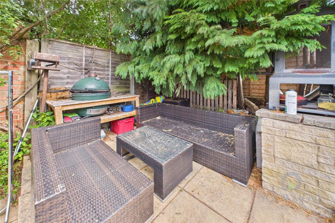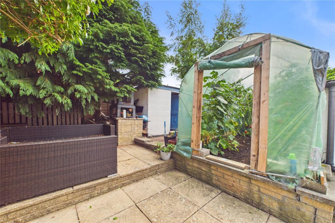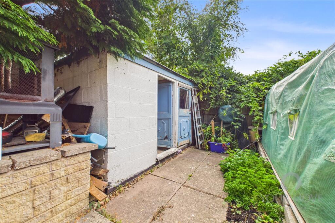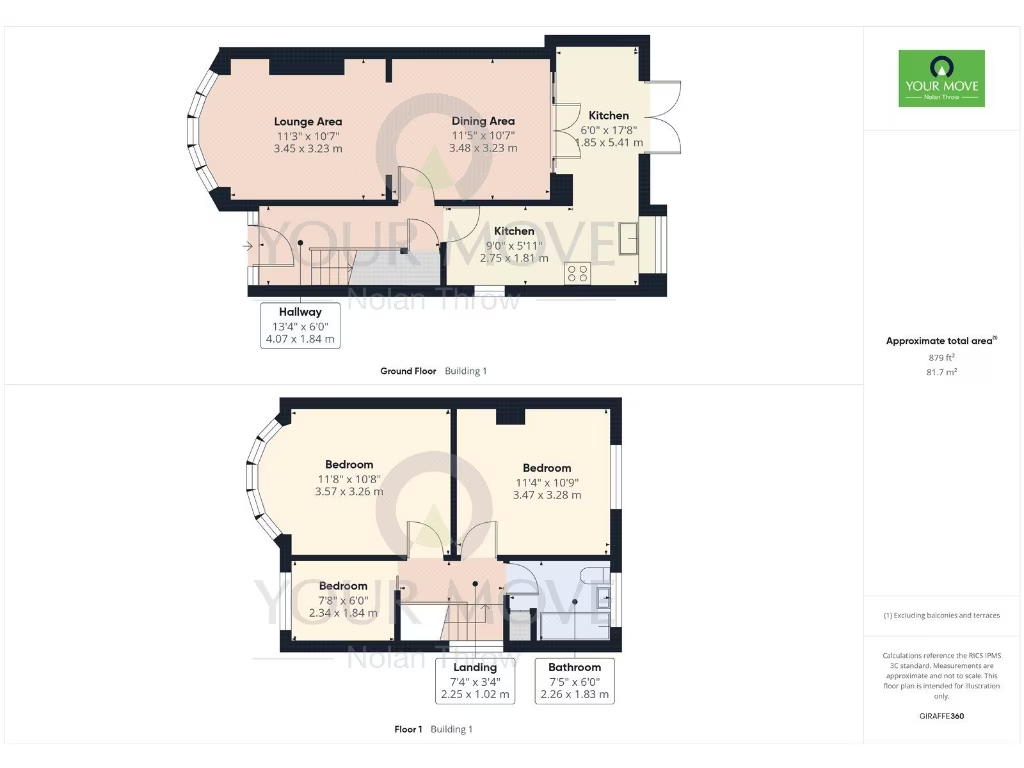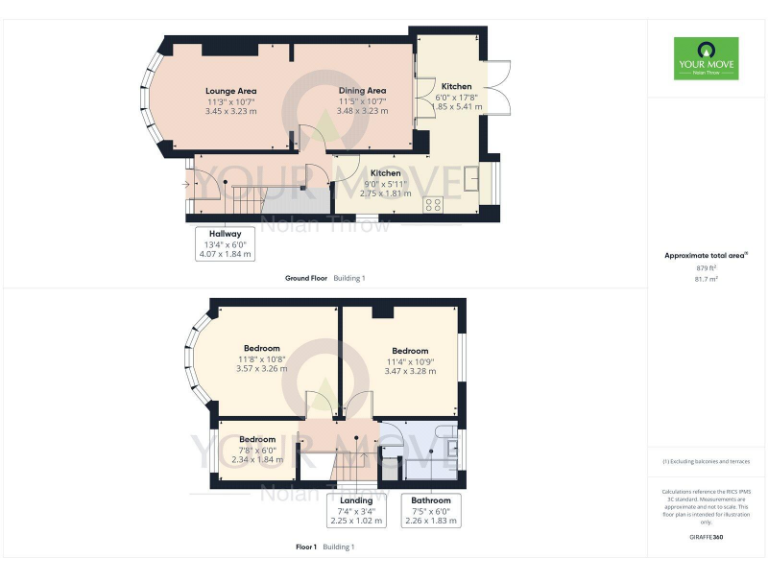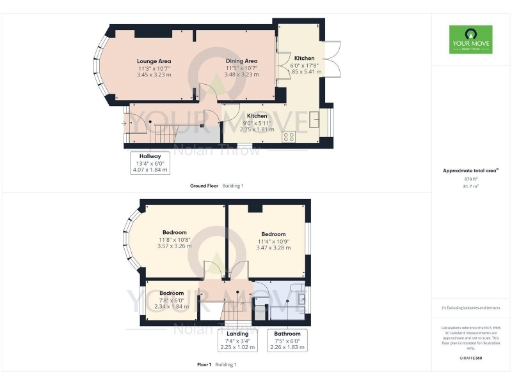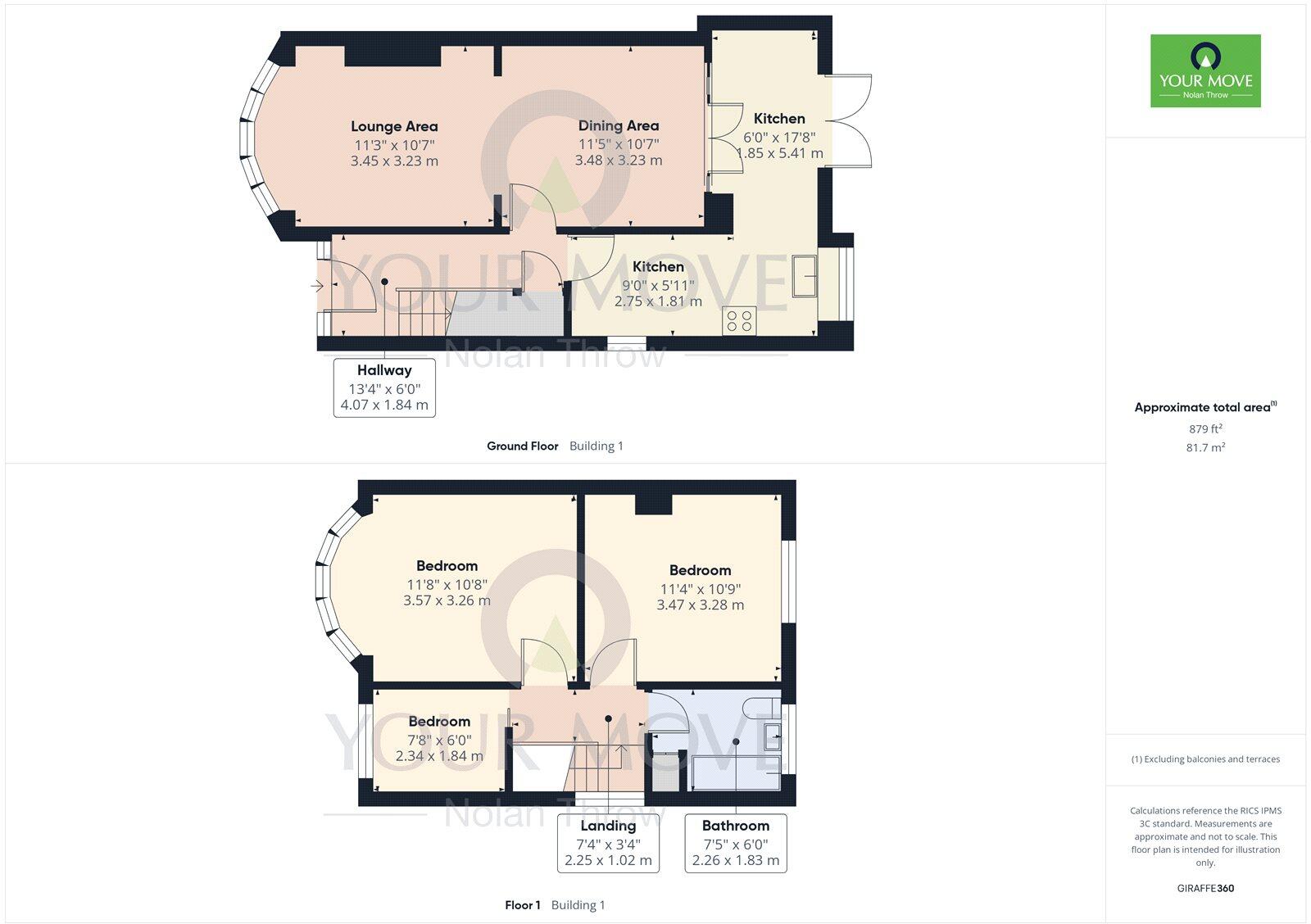Summary - 165 LINDEN AVENUE KETTERING NN15 7NU
3 bed 1 bath Semi-Detached
Well-presented 1930s semi with garden, garage and excellent schools nearby.
Extended bay-fronted lounge/diner with bay window
Modern extended kitchen with French doors to garden
Private rear garden with patios, greenhouse, brick barn
Off-road parking for two+, carport and detached garage/workshop
Three bedrooms (two doubles); one family bathroom
Solid-brick 1930s build; assumed no wall insulation
Double glazing fitted before 2002 — may be less efficient
Approx 879 sqft; single bathroom may suit smaller families
This extended three-bedroom semi-detached home blends 1930s character with modern updates and an easy-to-manage footprint. The ground floor feels spacious thanks to a bay-fronted lounge/dining room and a modern extended kitchen opening by French doors to a private rear garden. The garden’s patios, greenhouse and brick-built barn add useful outdoor living and storage without high maintenance.
Upstairs are three well-proportioned bedrooms (two doubles) and a stylish family bathroom with shower over bath. The property benefits from gas central heating and double glazing, and offers practical parking for at least two cars plus a carport and a detached garage/workshop – a real draw for families or hobbyists.
Practicalities to note: the house is solid-brick construction from the 1930s and is assumed to have no wall insulation; double glazing was installed before 2002 and may be less efficient than modern units. At around 879 sq ft with a single bathroom, the layout suits families but could feel tight for larger households. Overall maintenance appears reasonable, but buyers should budget for potential insulation or window upgrades to improve energy efficiency.
Location is a key strength: Linden Avenue is a sought-after, affluent area within walking distance of the town centre, mainline station and several Good-rated schools, with Wicksteed Park nearby. Fast broadband and excellent mobile signal support home working, and good commuter links make this a practical family move.
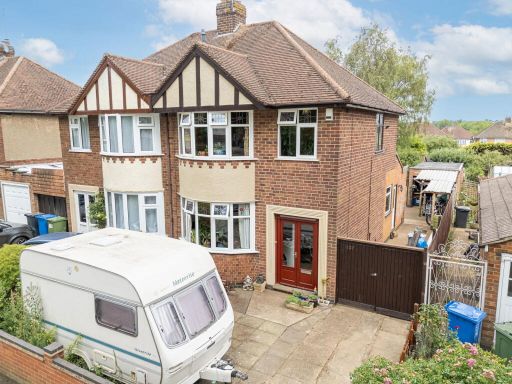 3 bedroom semi-detached house for sale in Windmill Avenue, Kettering,NN15 — £270,000 • 3 bed • 1 bath • 1054 ft²
3 bedroom semi-detached house for sale in Windmill Avenue, Kettering,NN15 — £270,000 • 3 bed • 1 bath • 1054 ft²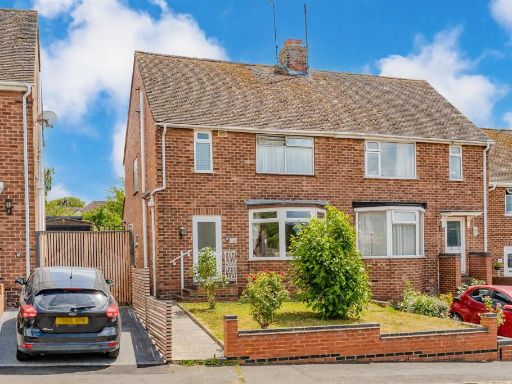 3 bedroom semi-detached house for sale in Edward Close, Kettering, NN15 — £234,995 • 3 bed • 1 bath • 675 ft²
3 bedroom semi-detached house for sale in Edward Close, Kettering, NN15 — £234,995 • 3 bed • 1 bath • 675 ft²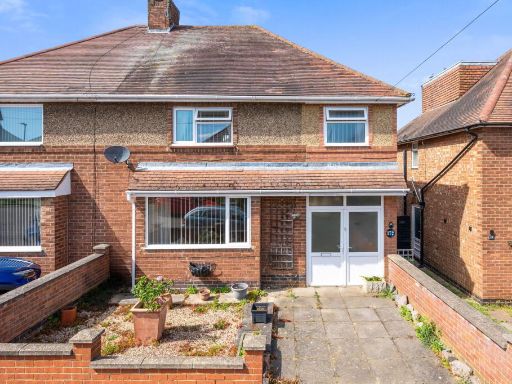 3 bedroom semi-detached house for sale in Chestnut Avenue, Ketterring NN15 — £240,000 • 3 bed • 1 bath • 1081 ft²
3 bedroom semi-detached house for sale in Chestnut Avenue, Ketterring NN15 — £240,000 • 3 bed • 1 bath • 1081 ft²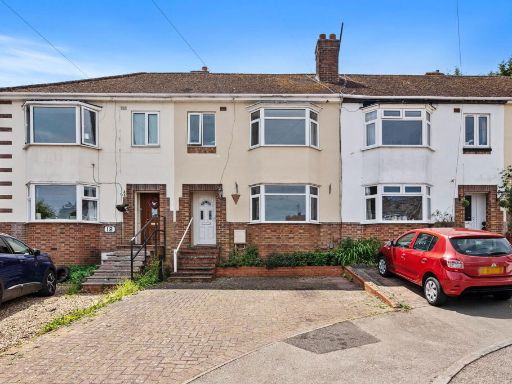 3 bedroom terraced house for sale in Springfield Close, Kettering, NN15 — £220,000 • 3 bed • 1 bath • 909 ft²
3 bedroom terraced house for sale in Springfield Close, Kettering, NN15 — £220,000 • 3 bed • 1 bath • 909 ft²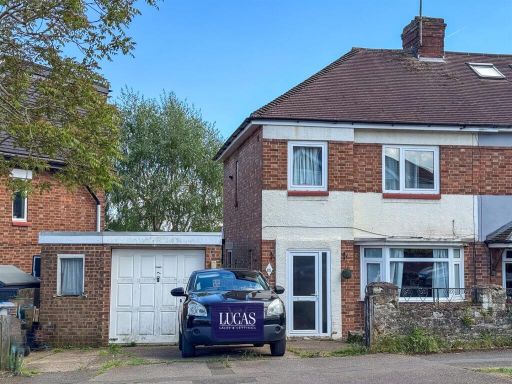 3 bedroom semi-detached house for sale in Hillside Avenue, NN15 — £225,000 • 3 bed • 1 bath • 805 ft²
3 bedroom semi-detached house for sale in Hillside Avenue, NN15 — £225,000 • 3 bed • 1 bath • 805 ft²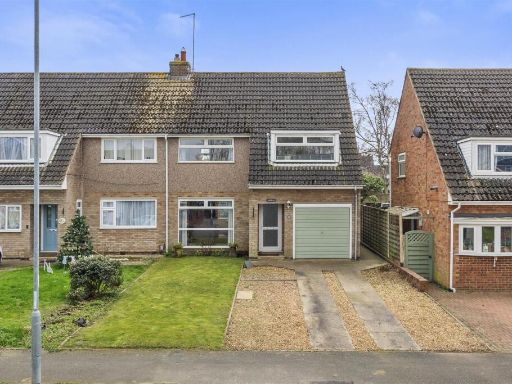 3 bedroom semi-detached house for sale in St. Catherines Road, Kettering, NN15 — £279,995 • 3 bed • 1 bath • 804 ft²
3 bedroom semi-detached house for sale in St. Catherines Road, Kettering, NN15 — £279,995 • 3 bed • 1 bath • 804 ft²