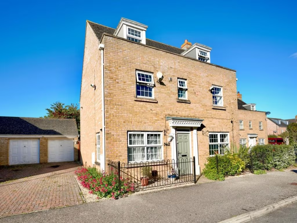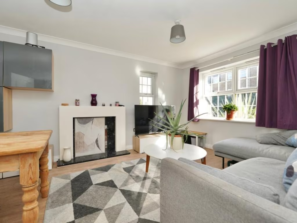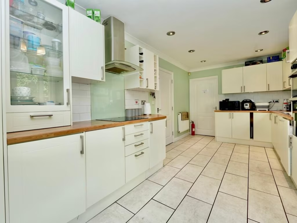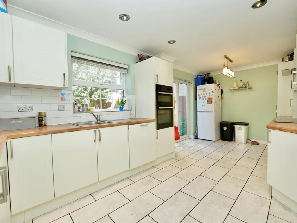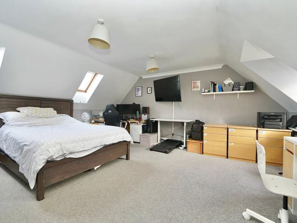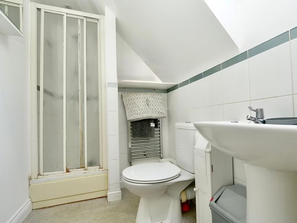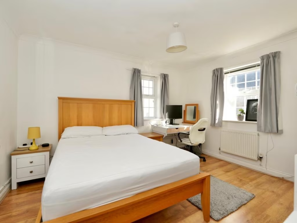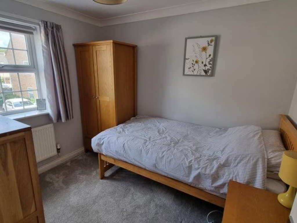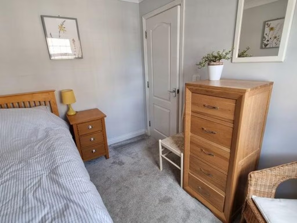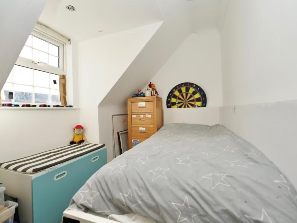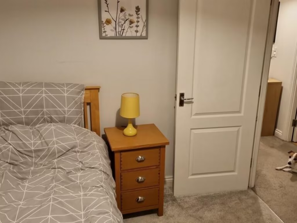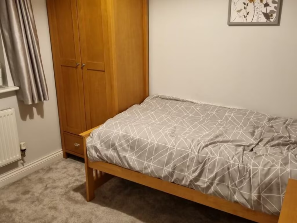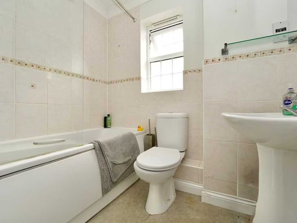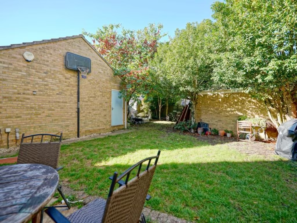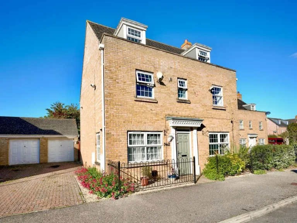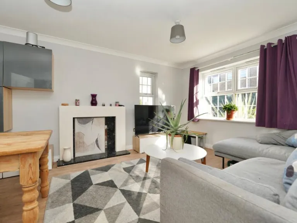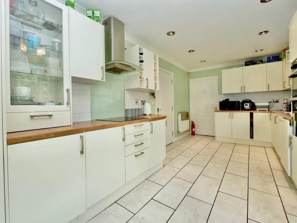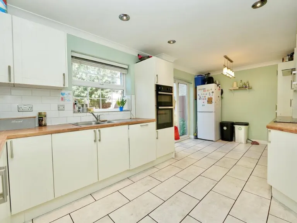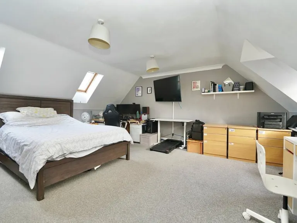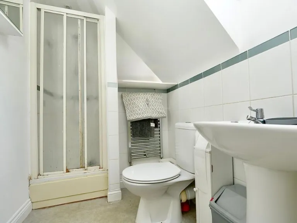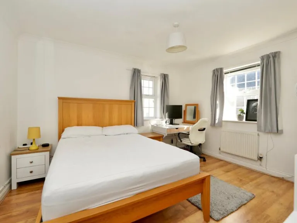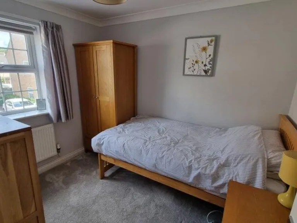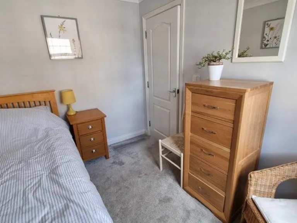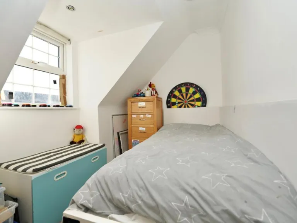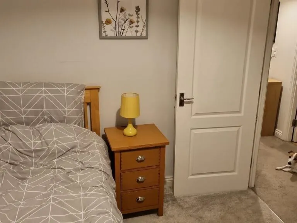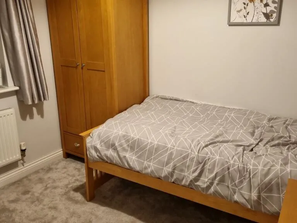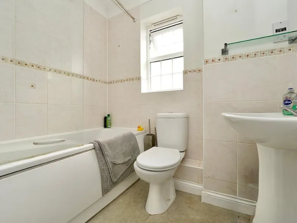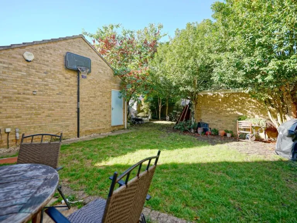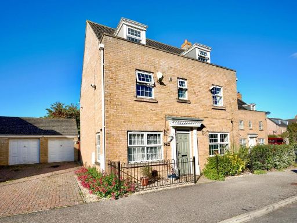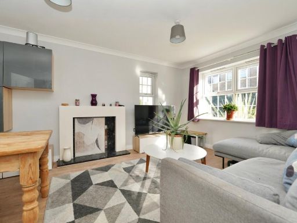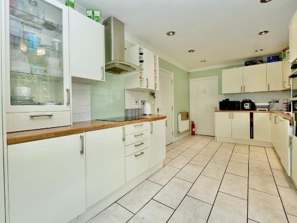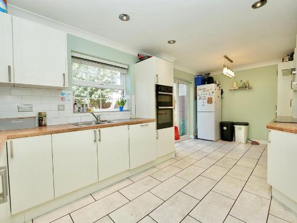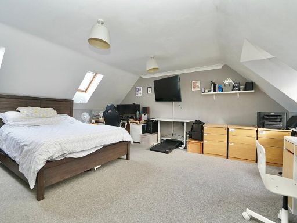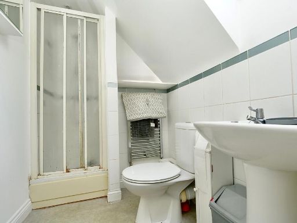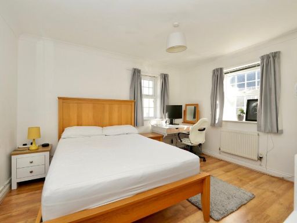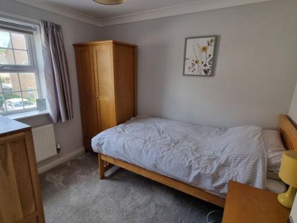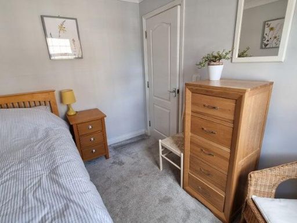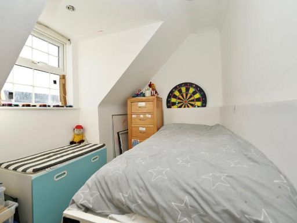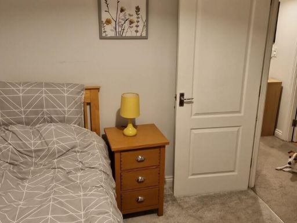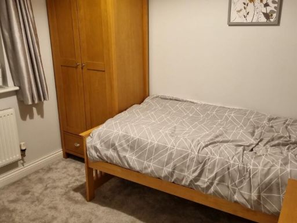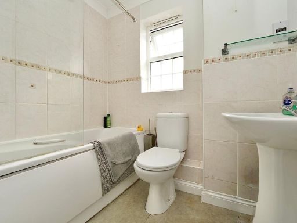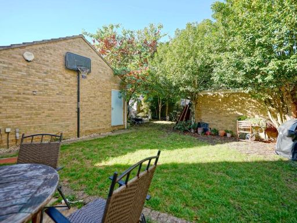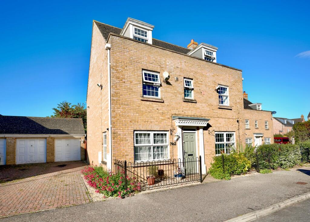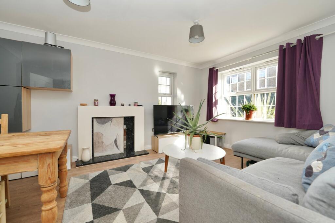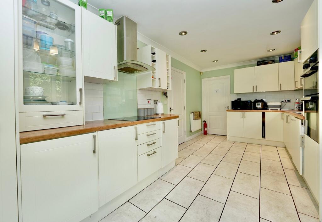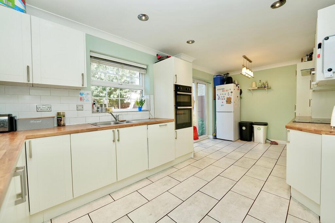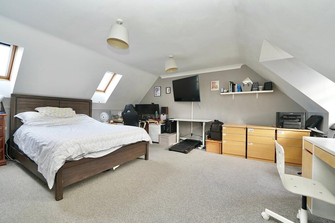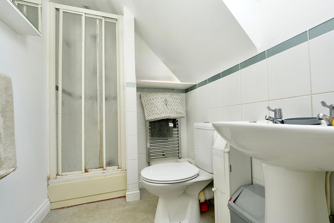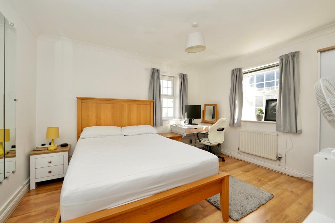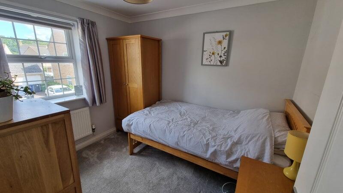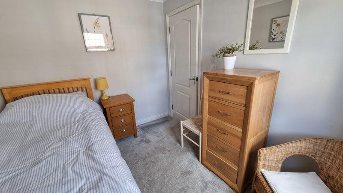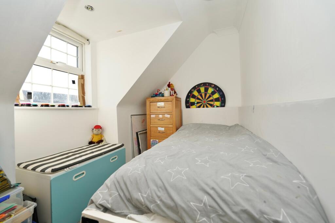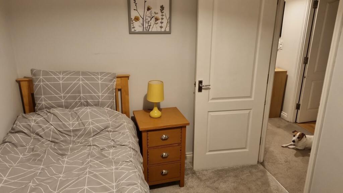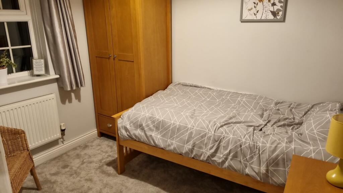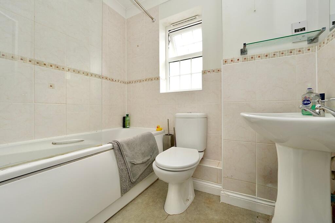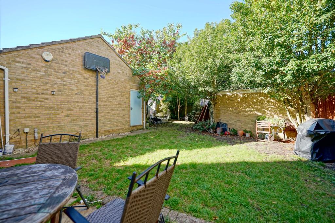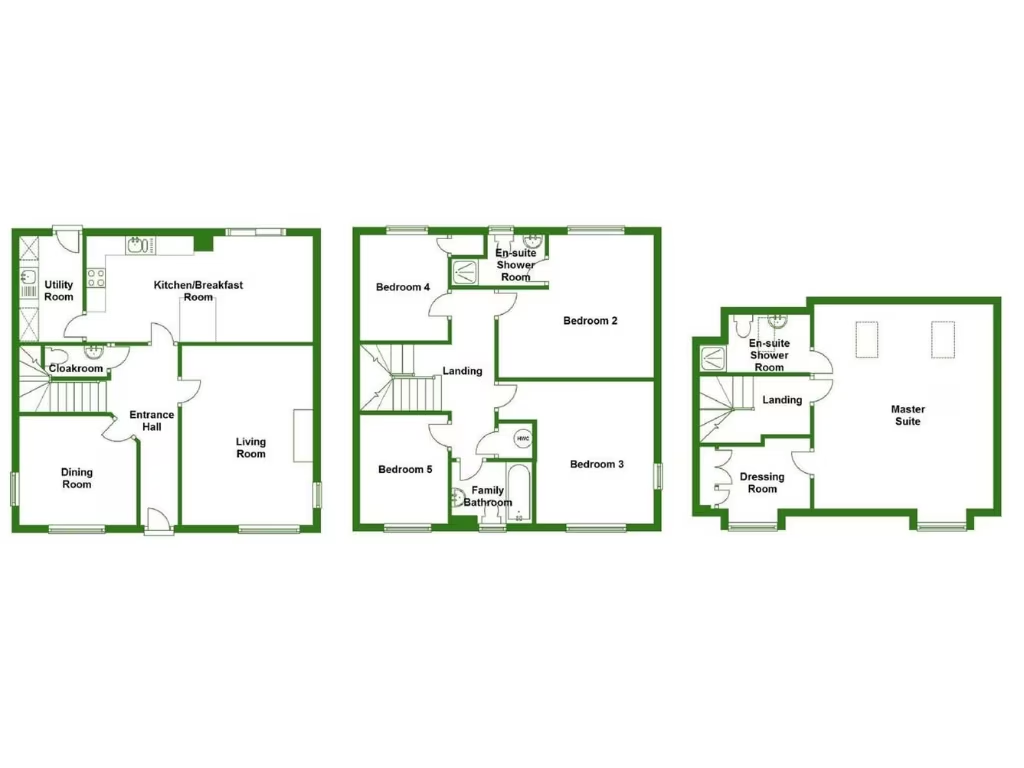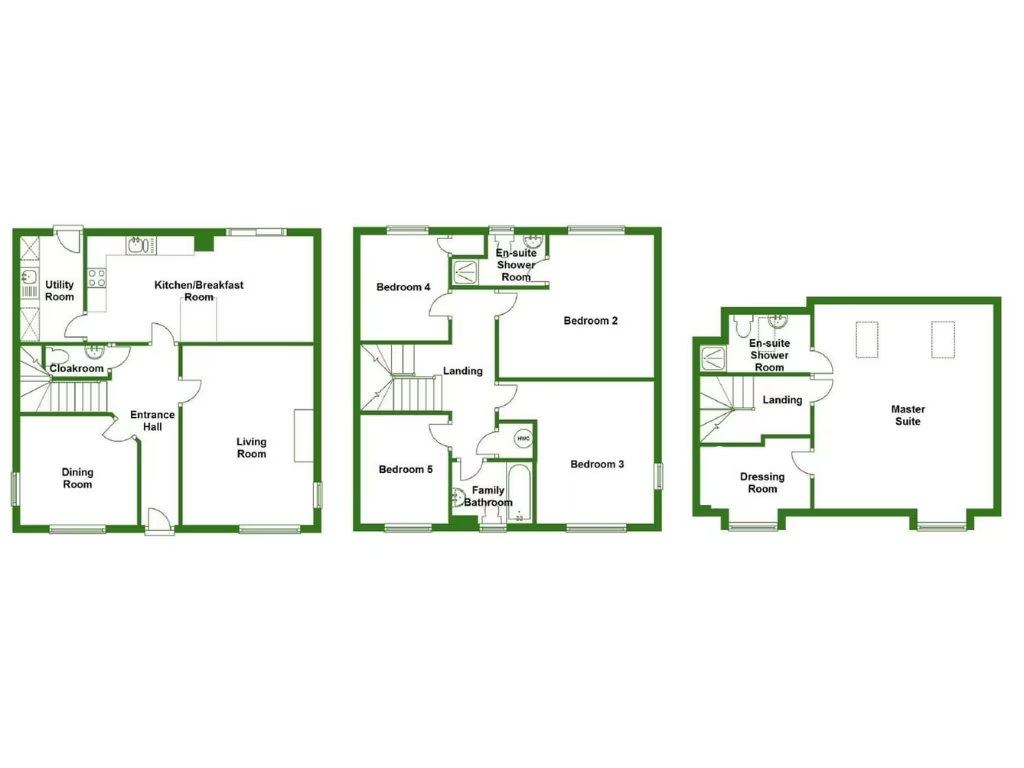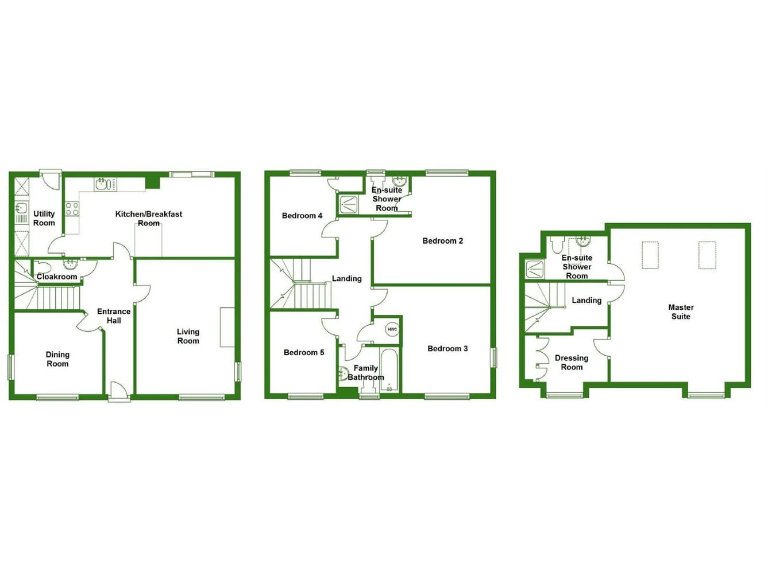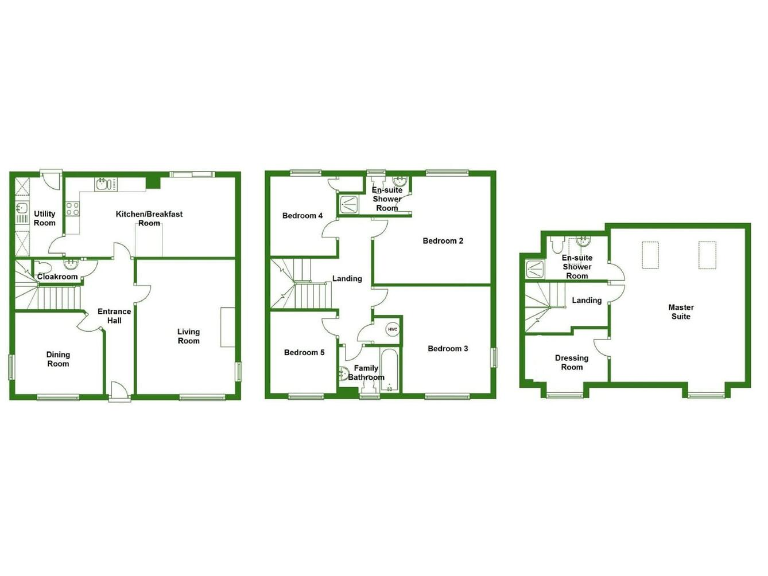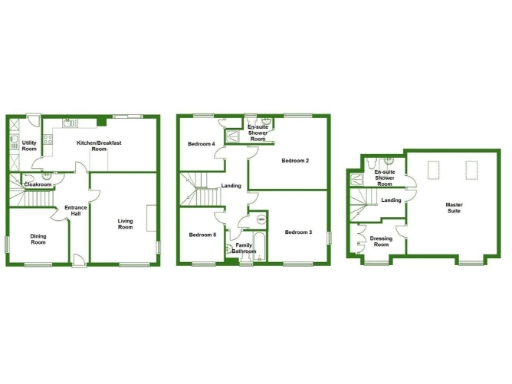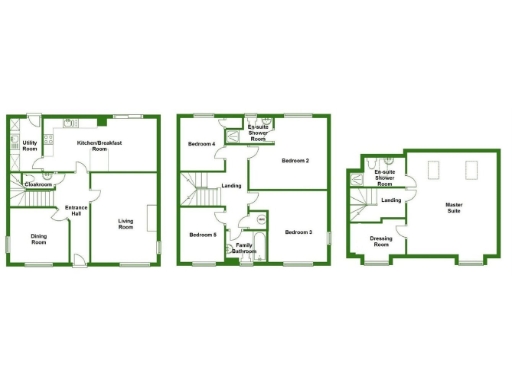Summary - 2 ROBERTSON WAY SAPLEY HUNTINGDON PE28 2GG
5 bed 4 bath Detached
Three-storey family house with private garden and double garage close to good schools.
Five bedrooms with principal en suite and dressing room
Guest bedroom also has a private en suite
Refitted 19' kitchen/breakfast room and separate dining room
Former show home specification and smart internal finishes
Mature, relatively private rear garden; decent plot size
Double garage plus driveway for three–four vehicles
Higher recorded local crime rates — consider security/insurance
Council tax band above average — increased annual costs
This three-storey detached house offers generous family accommodation across well-proportioned rooms and versatile layouts. The principal bedroom includes an en suite and dressing room, and a guest bedroom also benefits from an en suite—useful for multi-generation living or regular visitors. A refitted 19' kitchen/breakfast room and separate dining and sitting rooms provide space for everyday family life and entertaining. The property was a former show home and retains a smart internal specification.
Outside, a mature, relatively private rear garden and a double garage with a wide driveway (space for three to four cars) deliver practical outdoor and parking provision. Built 2003–2006 with double glazing and gas central heating, the home is ready to occupy with opportunity to personalise over time. Nearby schools are rated Good, and local amenities include bus links, playgrounds and sports facilities.
Notable practical points: the property sits in a location with higher recorded crime and a council tax band above average, which may affect running costs and insurance. The listing size is described as small overall despite the generous internal layout; buyers should check room measurements to confirm expectations. Also confirm any maintenance or warranty details from the former show home fit-out.
Overall this is a substantial, practical family home in a residential cul-de-sac that will suit buyers wanting ample bedrooms, flexible three-floor living and strong parking provision. Viewings are recommended to appreciate the room proportions and garden privacy.
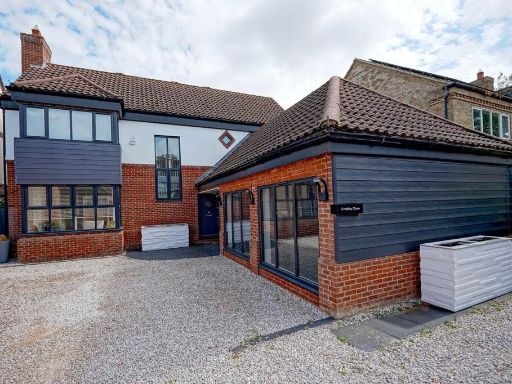 4 bedroom detached house for sale in Hobby Close, Hartford, Huntingdon, PE29 — £625,000 • 4 bed • 4 bath • 1988 ft²
4 bedroom detached house for sale in Hobby Close, Hartford, Huntingdon, PE29 — £625,000 • 4 bed • 4 bath • 1988 ft²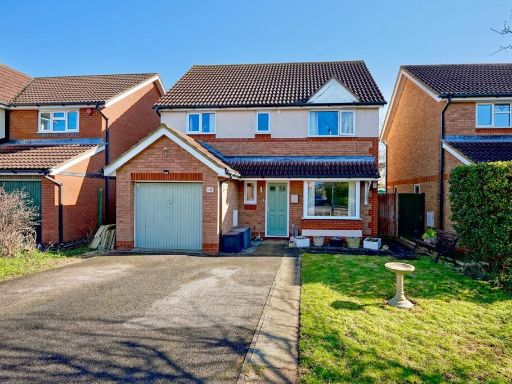 4 bedroom detached house for sale in Burmoor Close, Stukeley Meadows, Huntingdon, PE29 — £390,000 • 4 bed • 2 bath • 1017 ft²
4 bedroom detached house for sale in Burmoor Close, Stukeley Meadows, Huntingdon, PE29 — £390,000 • 4 bed • 2 bath • 1017 ft²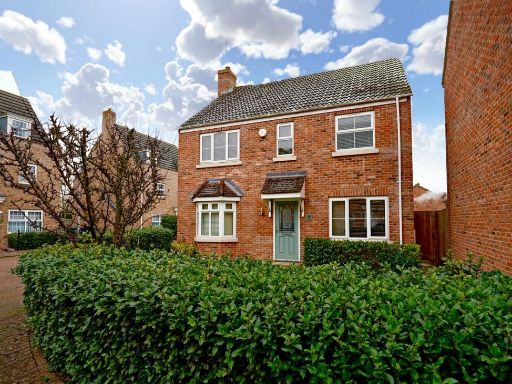 4 bedroom detached house for sale in Howell Drive, Sapley, Huntingdon, PE28 — £375,000 • 4 bed • 3 bath • 1282 ft²
4 bedroom detached house for sale in Howell Drive, Sapley, Huntingdon, PE28 — £375,000 • 4 bed • 3 bath • 1282 ft²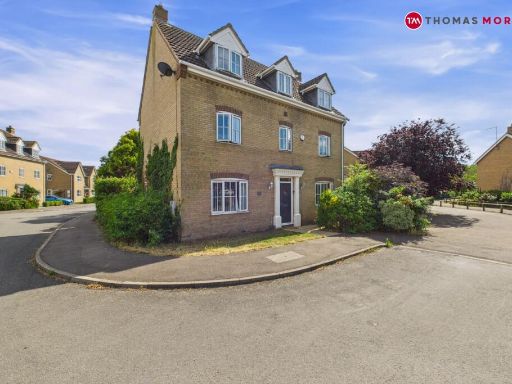 5 bedroom detached house for sale in Pathfinder Way, Warboys, Huntingdon, Cambridgeshire, PE28 — £500,000 • 5 bed • 3 bath • 2319 ft²
5 bedroom detached house for sale in Pathfinder Way, Warboys, Huntingdon, Cambridgeshire, PE28 — £500,000 • 5 bed • 3 bath • 2319 ft²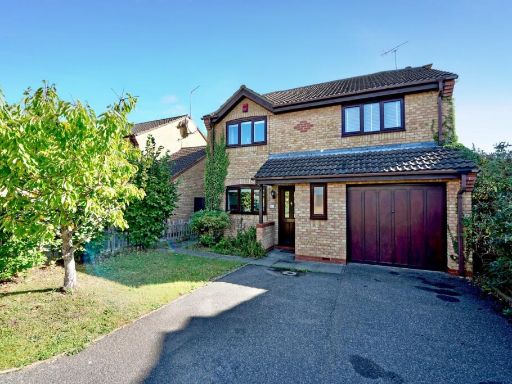 4 bedroom detached house for sale in Haweswater, Stukeley Meadows, Huntingdon, PE29 — £425,000 • 4 bed • 3 bath • 1332 ft²
4 bedroom detached house for sale in Haweswater, Stukeley Meadows, Huntingdon, PE29 — £425,000 • 4 bed • 3 bath • 1332 ft²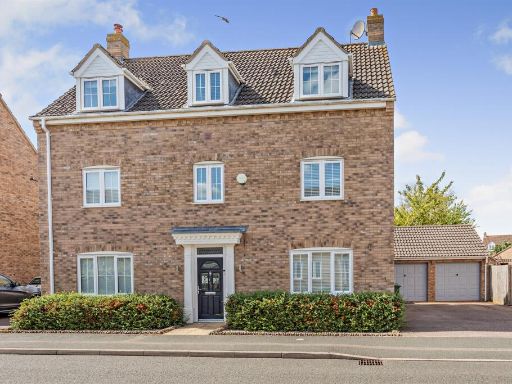 5 bedroom detached house for sale in Driffield Way, Peterborough, PE2 — £465,000 • 5 bed • 2 bath • 2077 ft²
5 bedroom detached house for sale in Driffield Way, Peterborough, PE2 — £465,000 • 5 bed • 2 bath • 2077 ft²