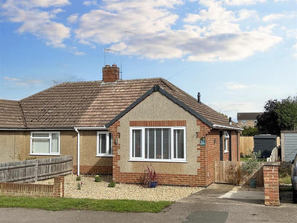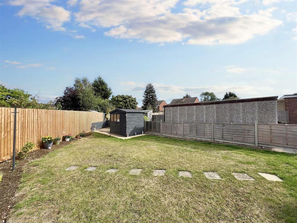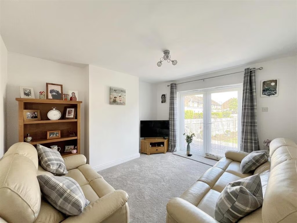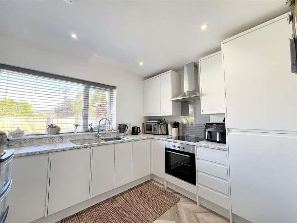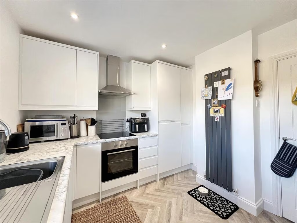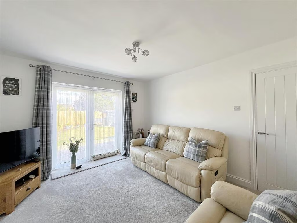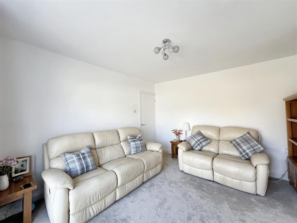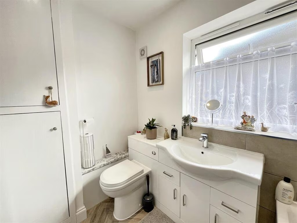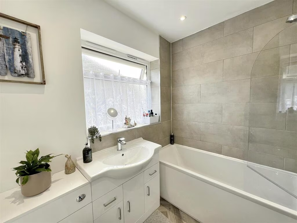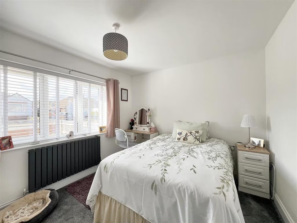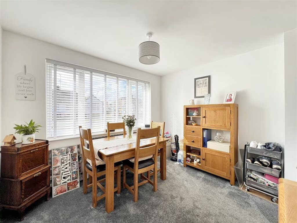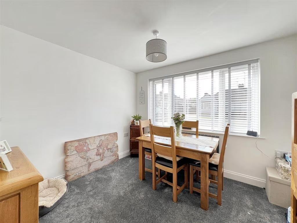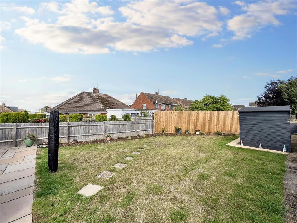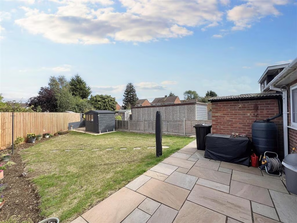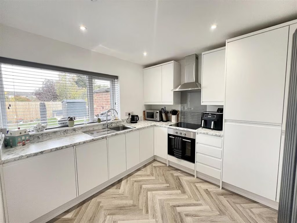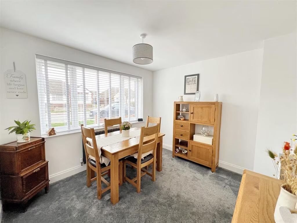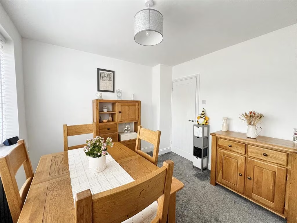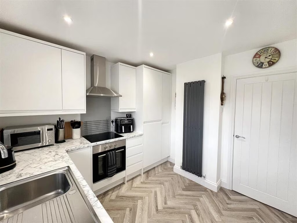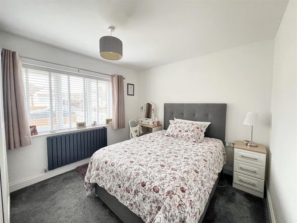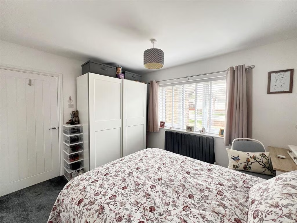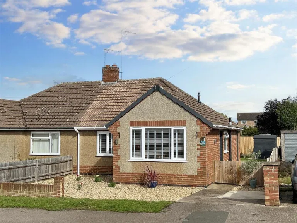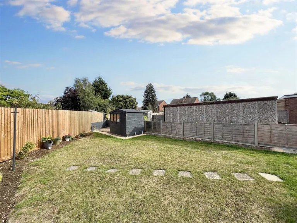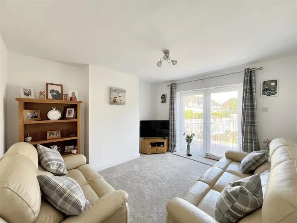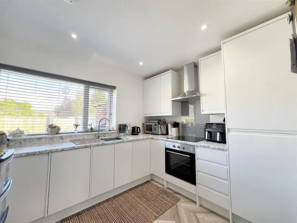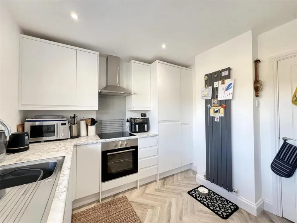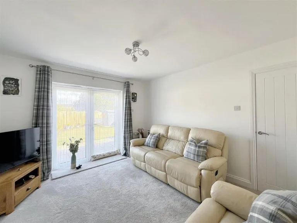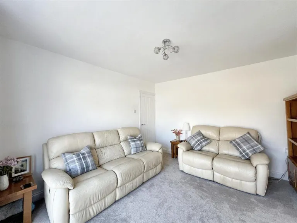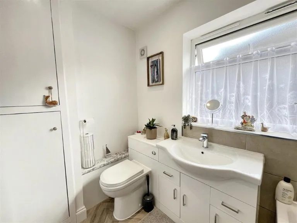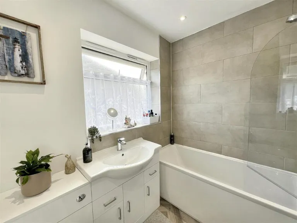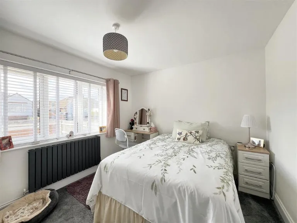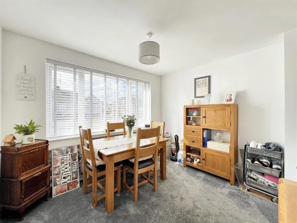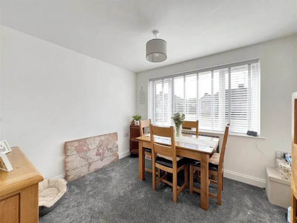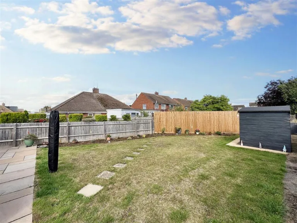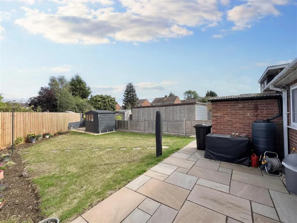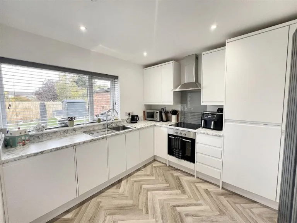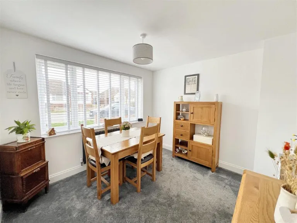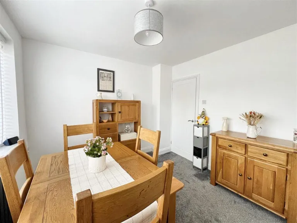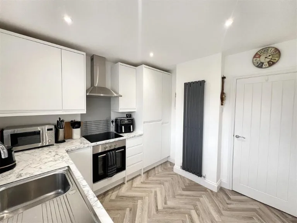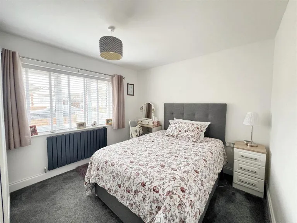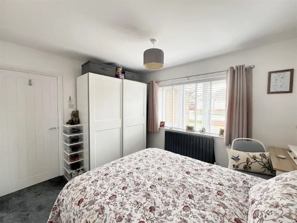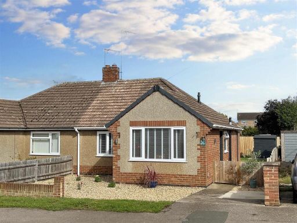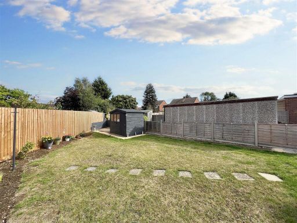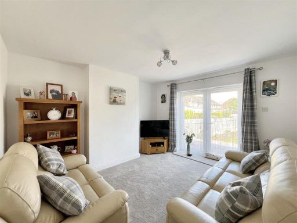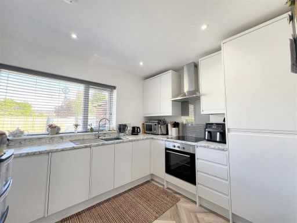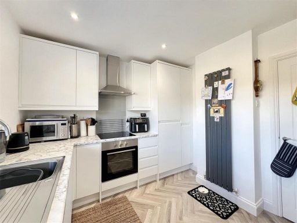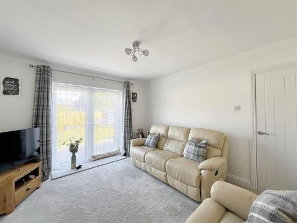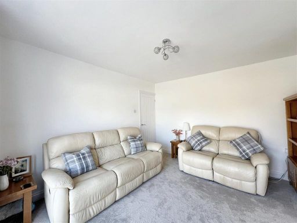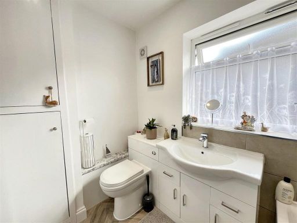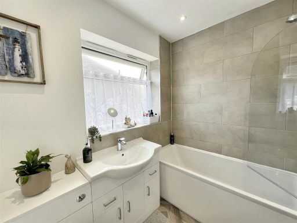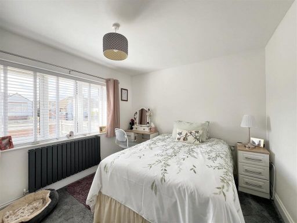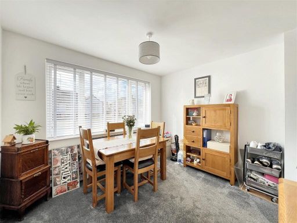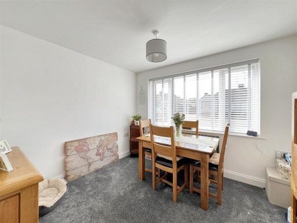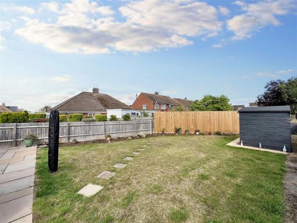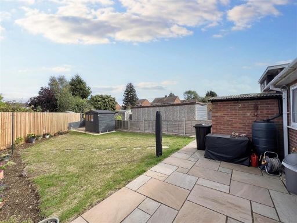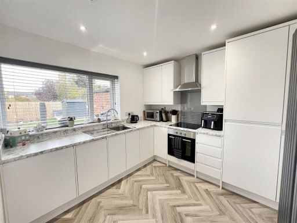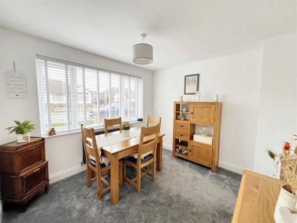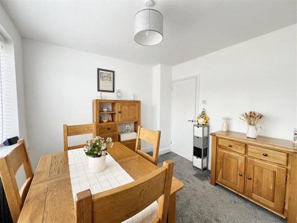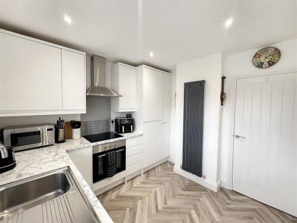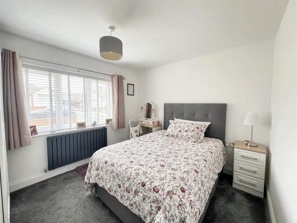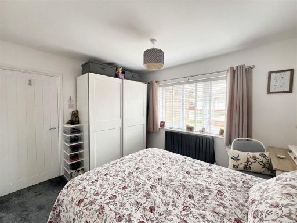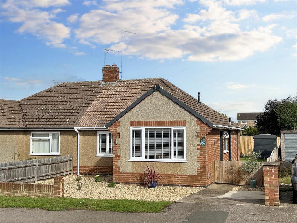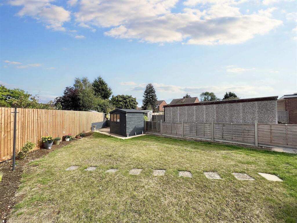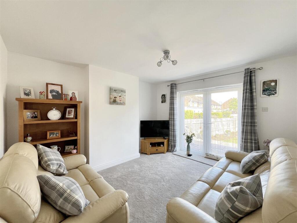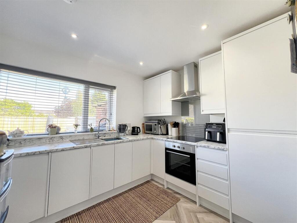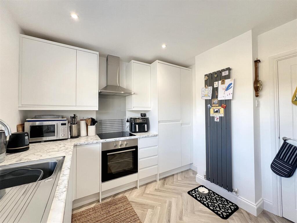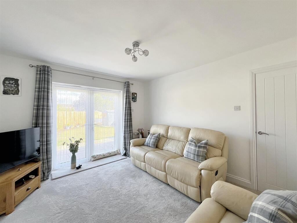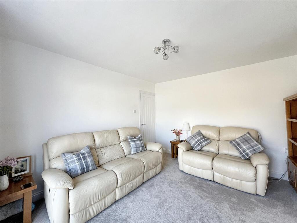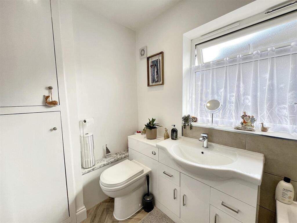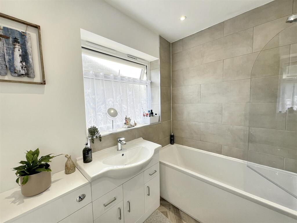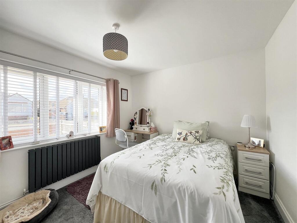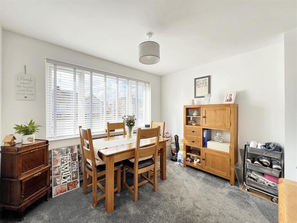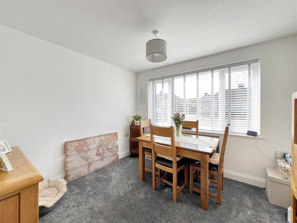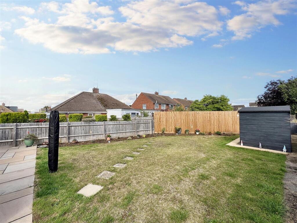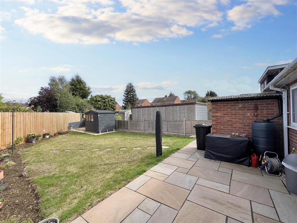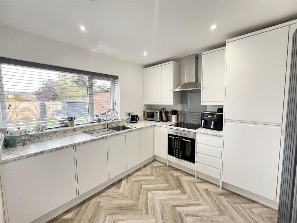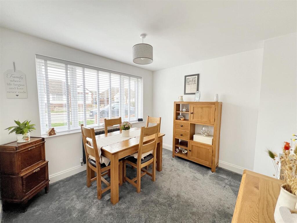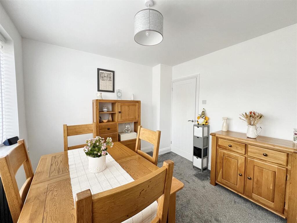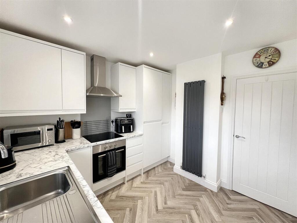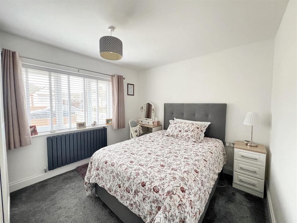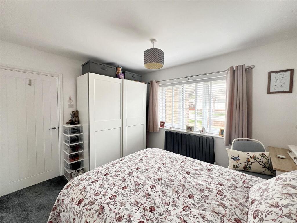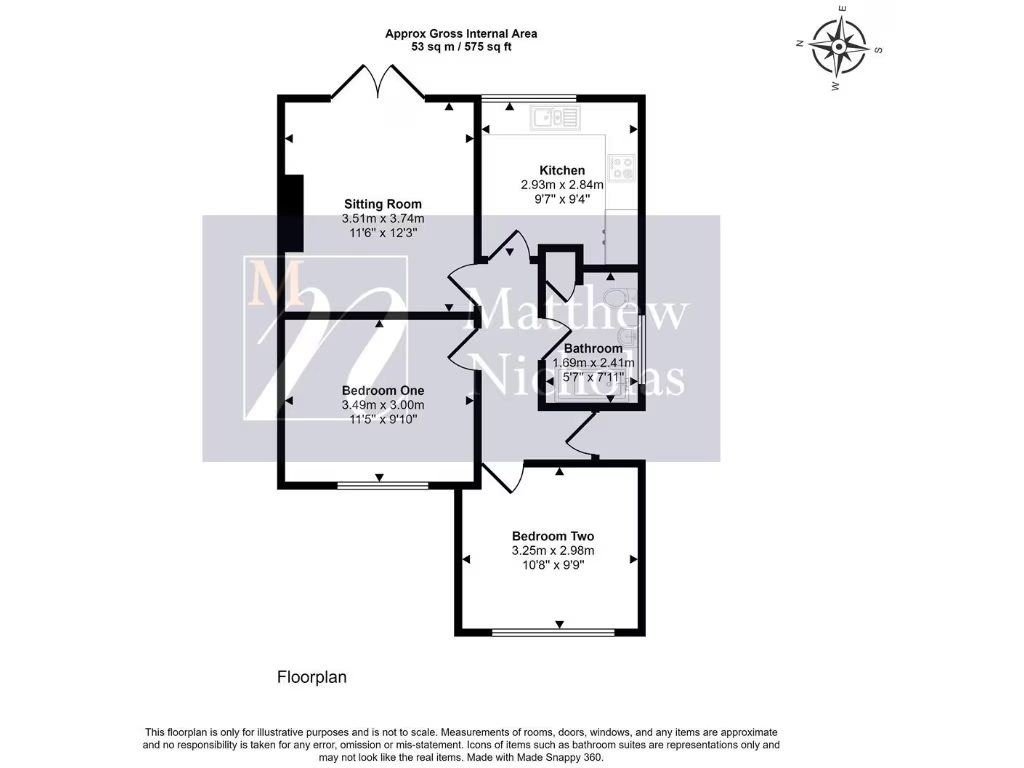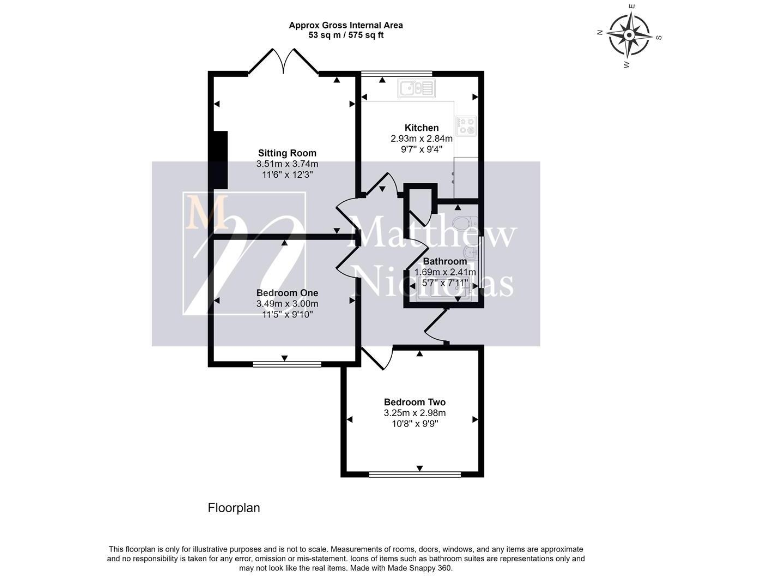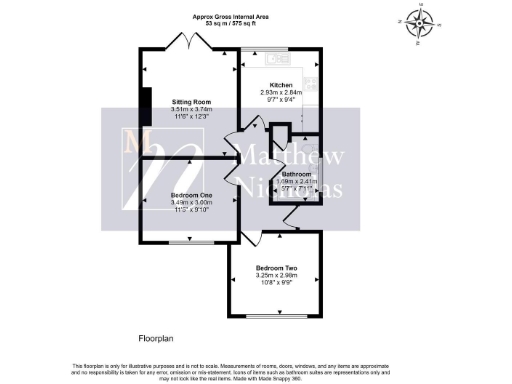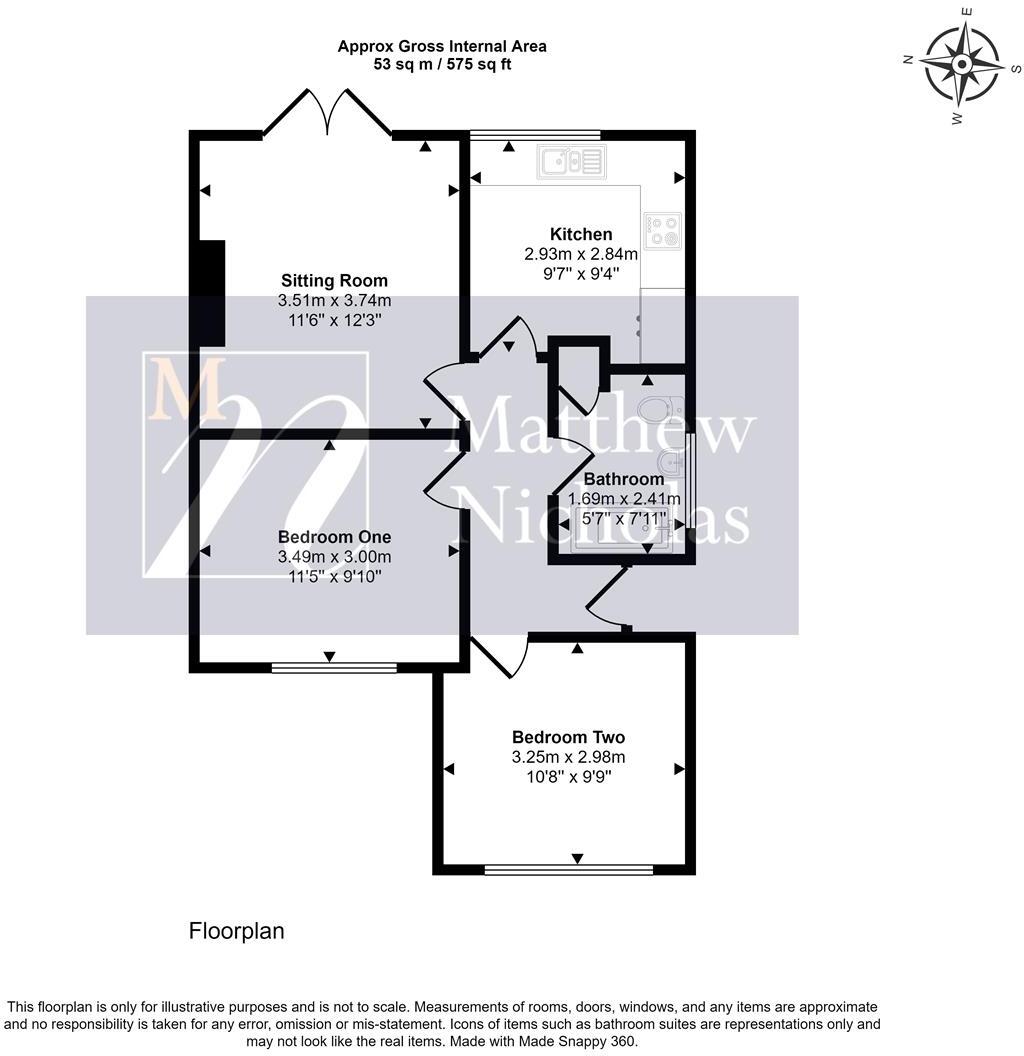Summary - 11 Parsons Road, Irchester NN29 7EA
2 bed 1 bath Semi-Detached Bungalow
Turn‑key single‑level home with driveway and an east-facing garden.
Two double bedrooms with neutral décor and LVT flooring
Refitted kitchen with integrated appliances and induction hob
Refitted bathroom; concealed gas boiler, downlighters throughout
New PVCu double glazing and new external composite door
Off‑street driveway with several parking spaces alongside property
East‑facing, enclosed rear garden with shed and flagstone seating
Compact overall size ~575 sq ft; limited scope for large extensions
Buyers advised to check broadband/mobile coverage and warranty details
This tidy semi‑detached bungalow has been comprehensively refurbished and offers single‑level, move‑in ready living on a quiet Irchester road. The accommodation includes two double bedrooms, a sitting room with new French doors, a refitted kitchen with integrated appliances and a modern bathroom — all finished with neutral décor and LVT herringbone flooring.
Practical everyday living is well catered for: new PVCu double glazing and external doors, a mains gas boiler with radiator heating, recent rewire and off‑street parking for several vehicles along the side driveway. The east‑facing rear garden is enclosed and low‑maintenance, with a flagstone seating area and garden shed — good for morning sun and easy upkeep.
The property is compact (approximately 575 sq ft) and will suit downsizers, couples or buyers seeking a low‑maintenance single‑storey home. Freehold tenure and relatively low council tax add to the running‑cost appeal. Nearby primary and secondary schools are rated well, and local amenities and transport links serve everyday needs.
Buyers should note the limited internal floor area restricts large open‑plan layouts and substantial extensions. Although recently renovated throughout, potential purchasers are advised to verify broadband and mobile signal for their own needs and confirm glazing/install dates if warranty history matters.
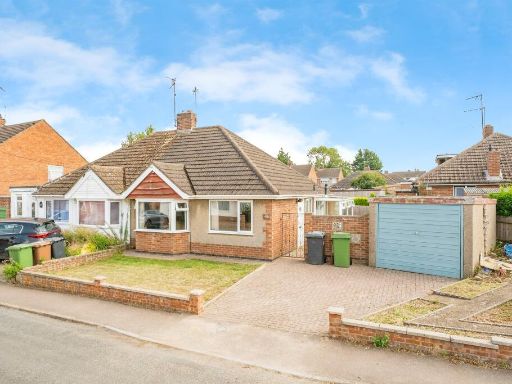 2 bedroom semi-detached bungalow for sale in Denton Close, Irchester, NN29 — £240,000 • 2 bed • 1 bath • 506 ft²
2 bedroom semi-detached bungalow for sale in Denton Close, Irchester, NN29 — £240,000 • 2 bed • 1 bath • 506 ft²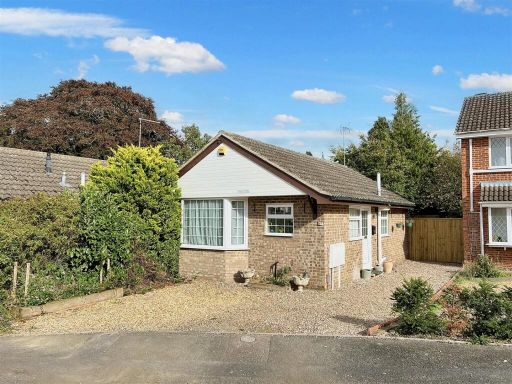 2 bedroom detached bungalow for sale in Keats Way, Rushden, NN10 — £250,000 • 2 bed • 1 bath • 603 ft²
2 bedroom detached bungalow for sale in Keats Way, Rushden, NN10 — £250,000 • 2 bed • 1 bath • 603 ft²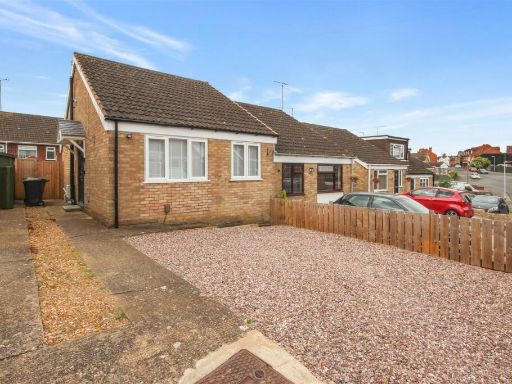 2 bedroom semi-detached bungalow for sale in Wantage Road, Irchester,, NN29 — £245,000 • 2 bed • 1 bath • 485 ft²
2 bedroom semi-detached bungalow for sale in Wantage Road, Irchester,, NN29 — £245,000 • 2 bed • 1 bath • 485 ft²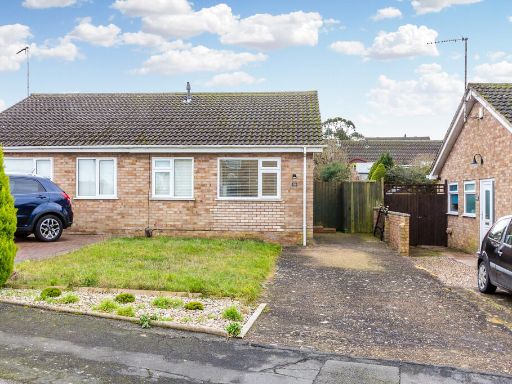 2 bedroom semi-detached bungalow for sale in Saxon Rise, Irchester, NN29 — £210,000 • 2 bed • 1 bath • 537 ft²
2 bedroom semi-detached bungalow for sale in Saxon Rise, Irchester, NN29 — £210,000 • 2 bed • 1 bath • 537 ft²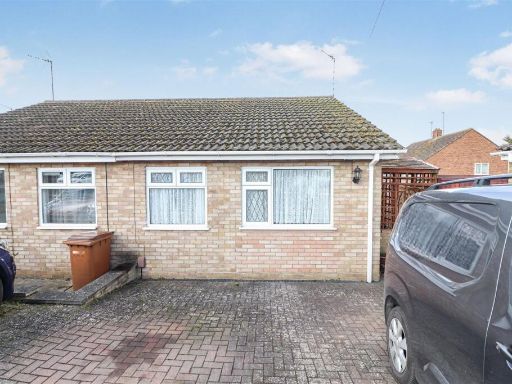 2 bedroom semi-detached bungalow for sale in Saxon Rise, Irchester, NN29 7AU, NN29 — £205,000 • 2 bed • 1 bath • 592 ft²
2 bedroom semi-detached bungalow for sale in Saxon Rise, Irchester, NN29 7AU, NN29 — £205,000 • 2 bed • 1 bath • 592 ft²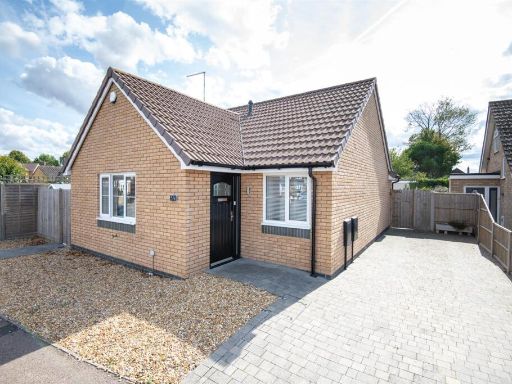 2 bedroom detached bungalow for sale in Bradshaw Way, Irchester, Wellingborough, NN29 — £325,000 • 2 bed • 1 bath • 649 ft²
2 bedroom detached bungalow for sale in Bradshaw Way, Irchester, Wellingborough, NN29 — £325,000 • 2 bed • 1 bath • 649 ft²