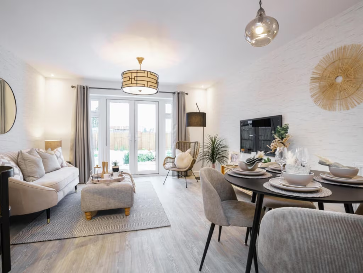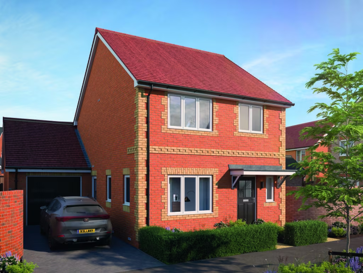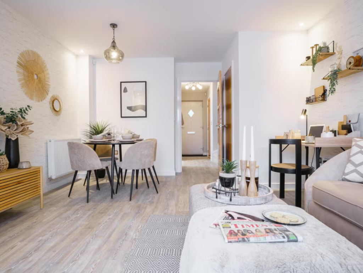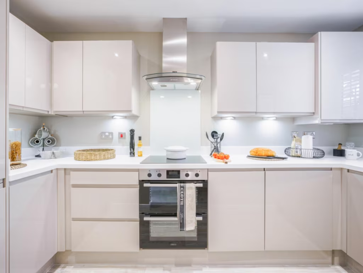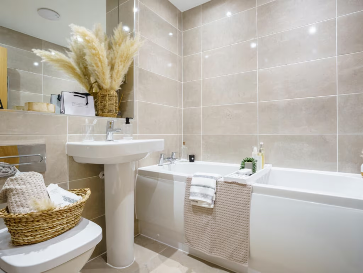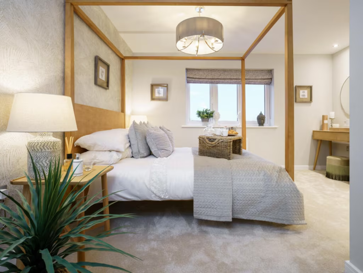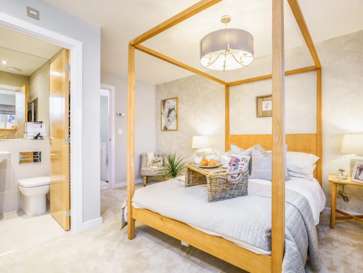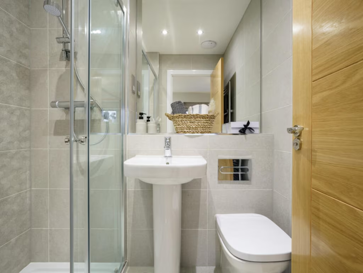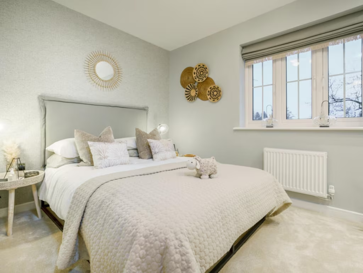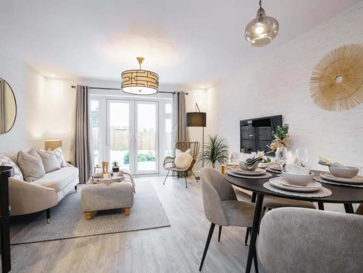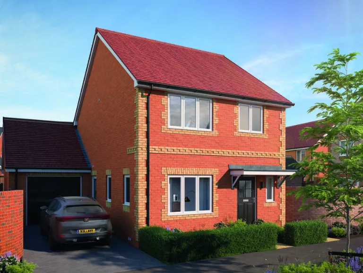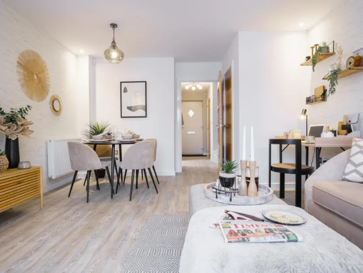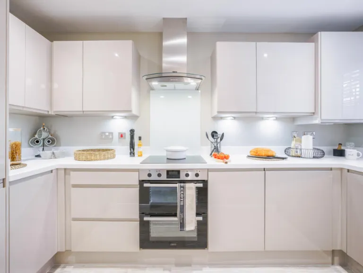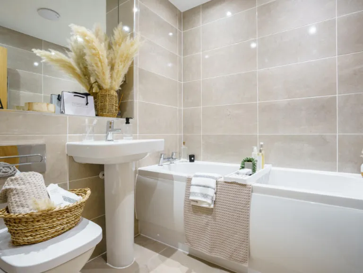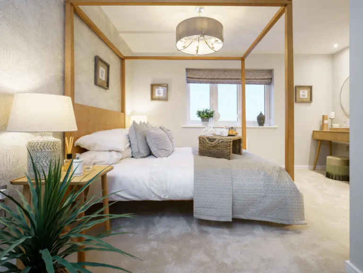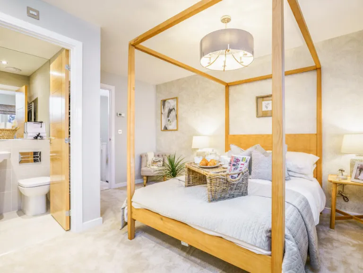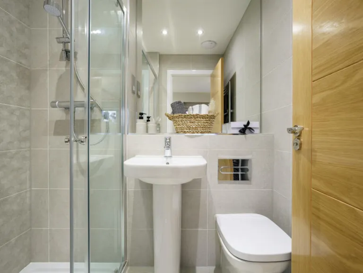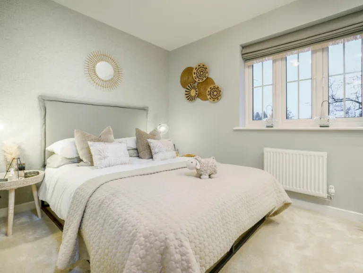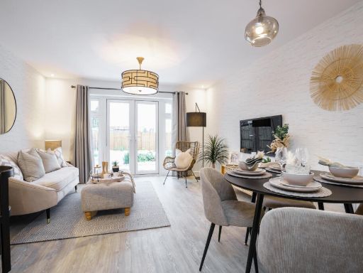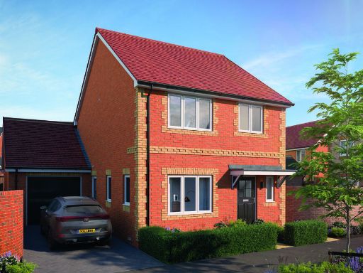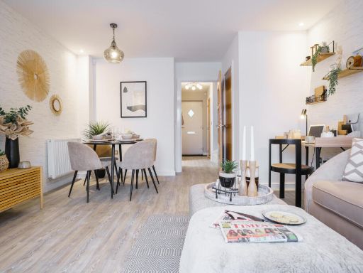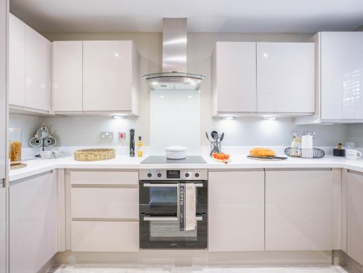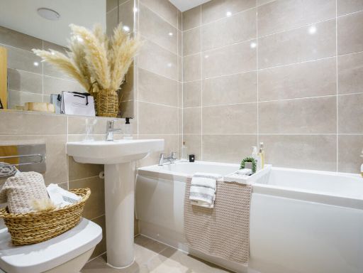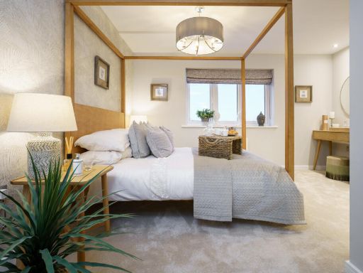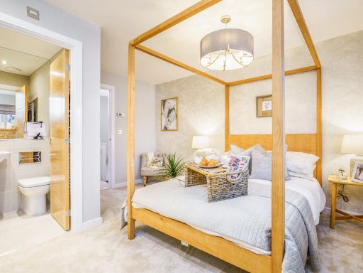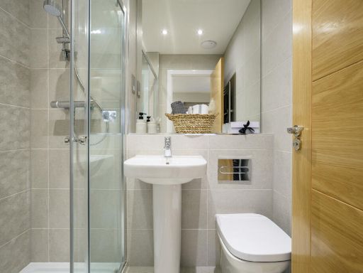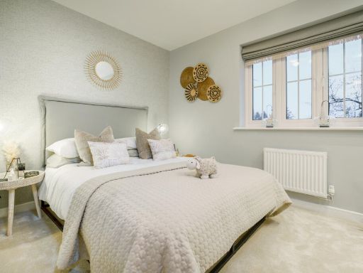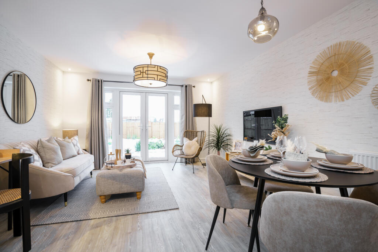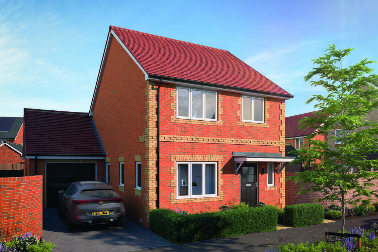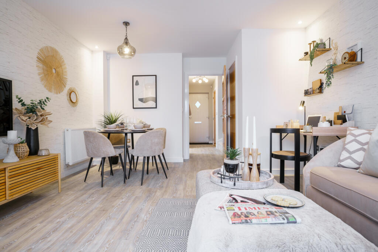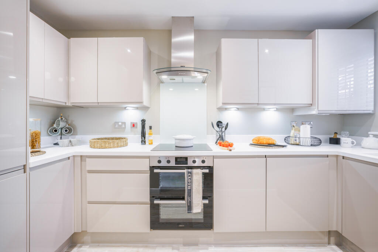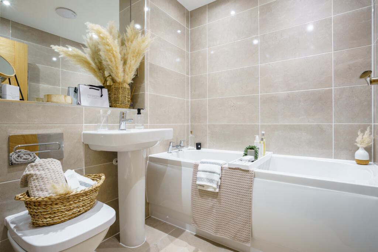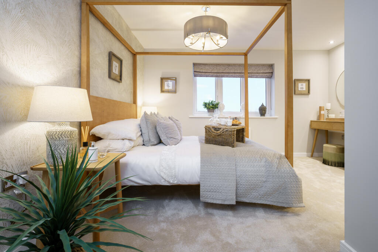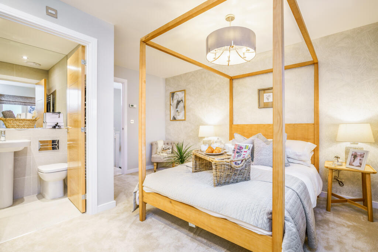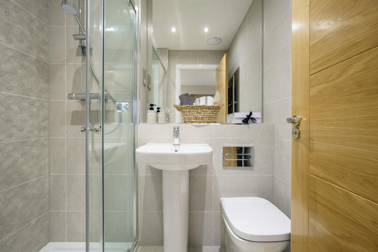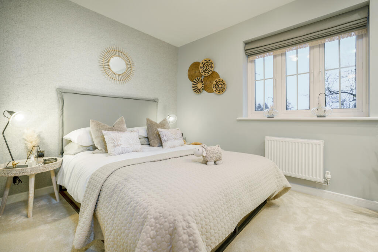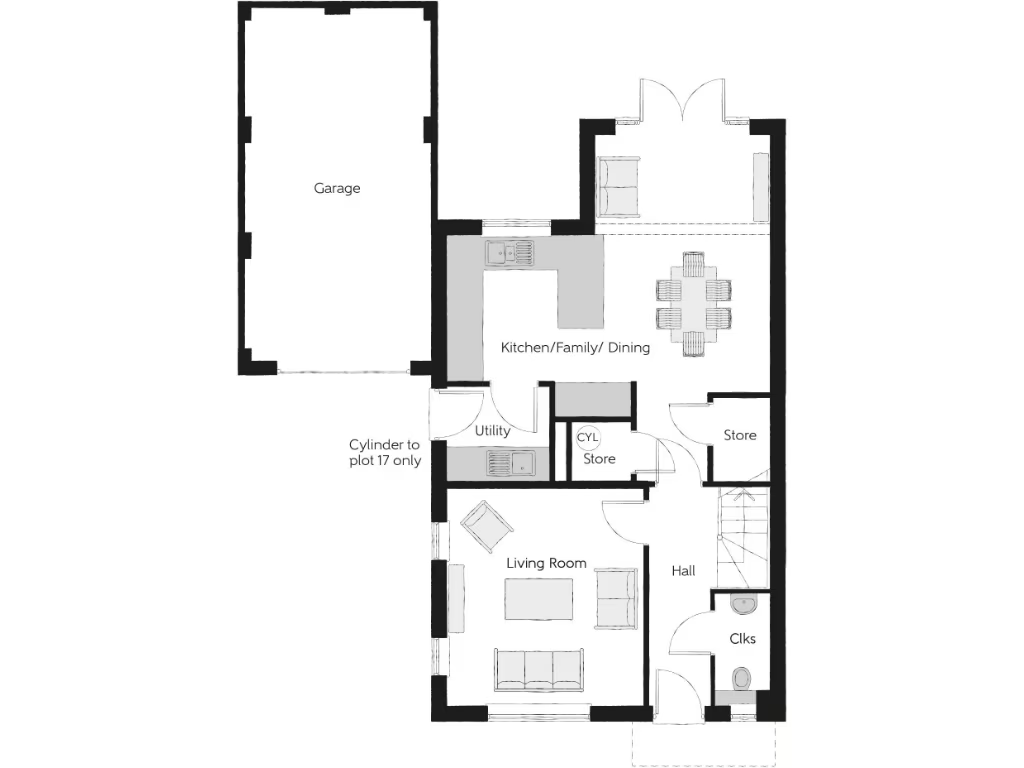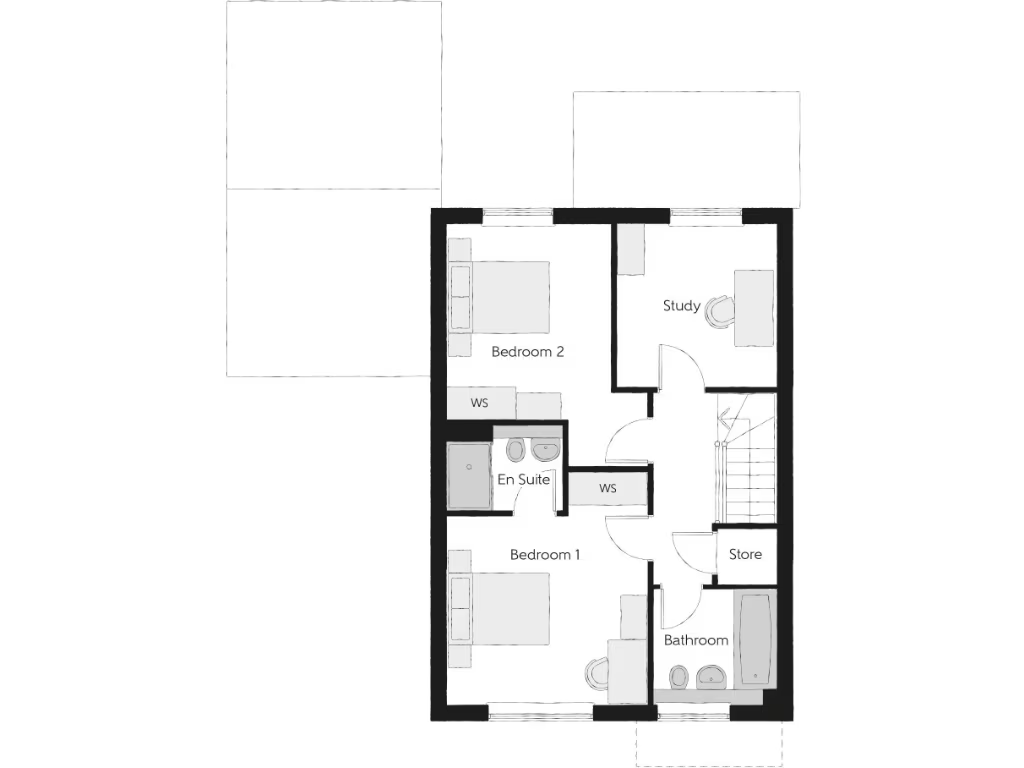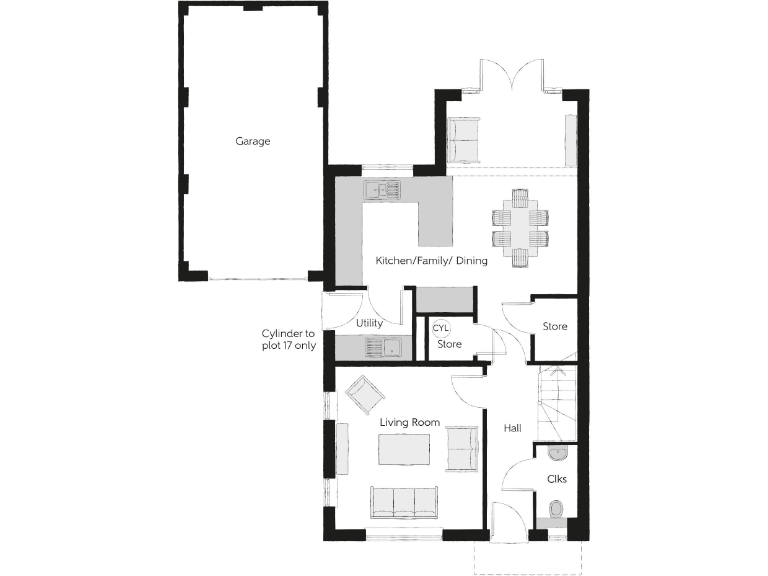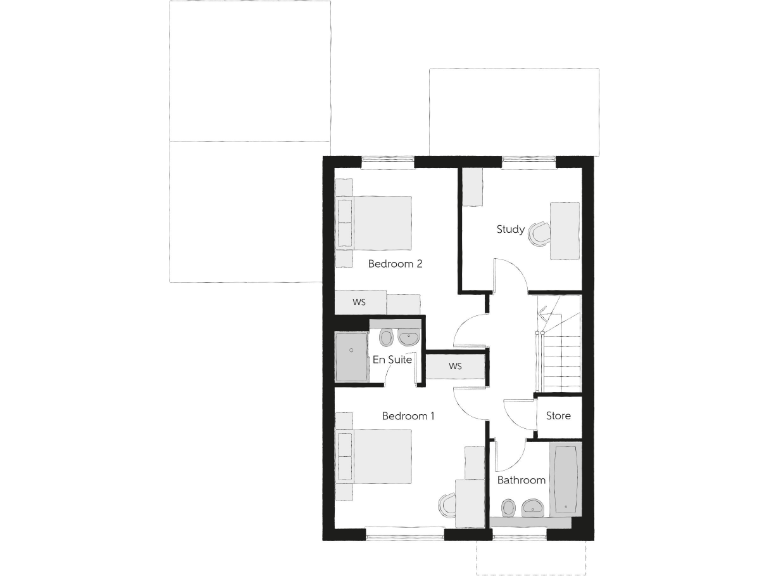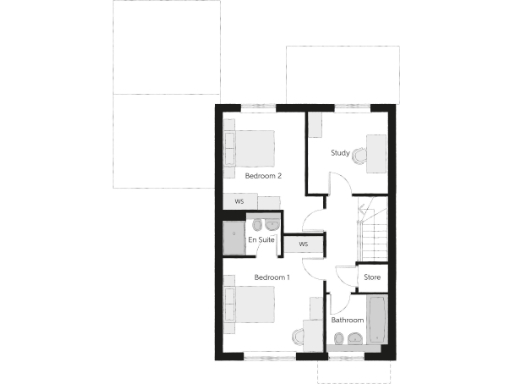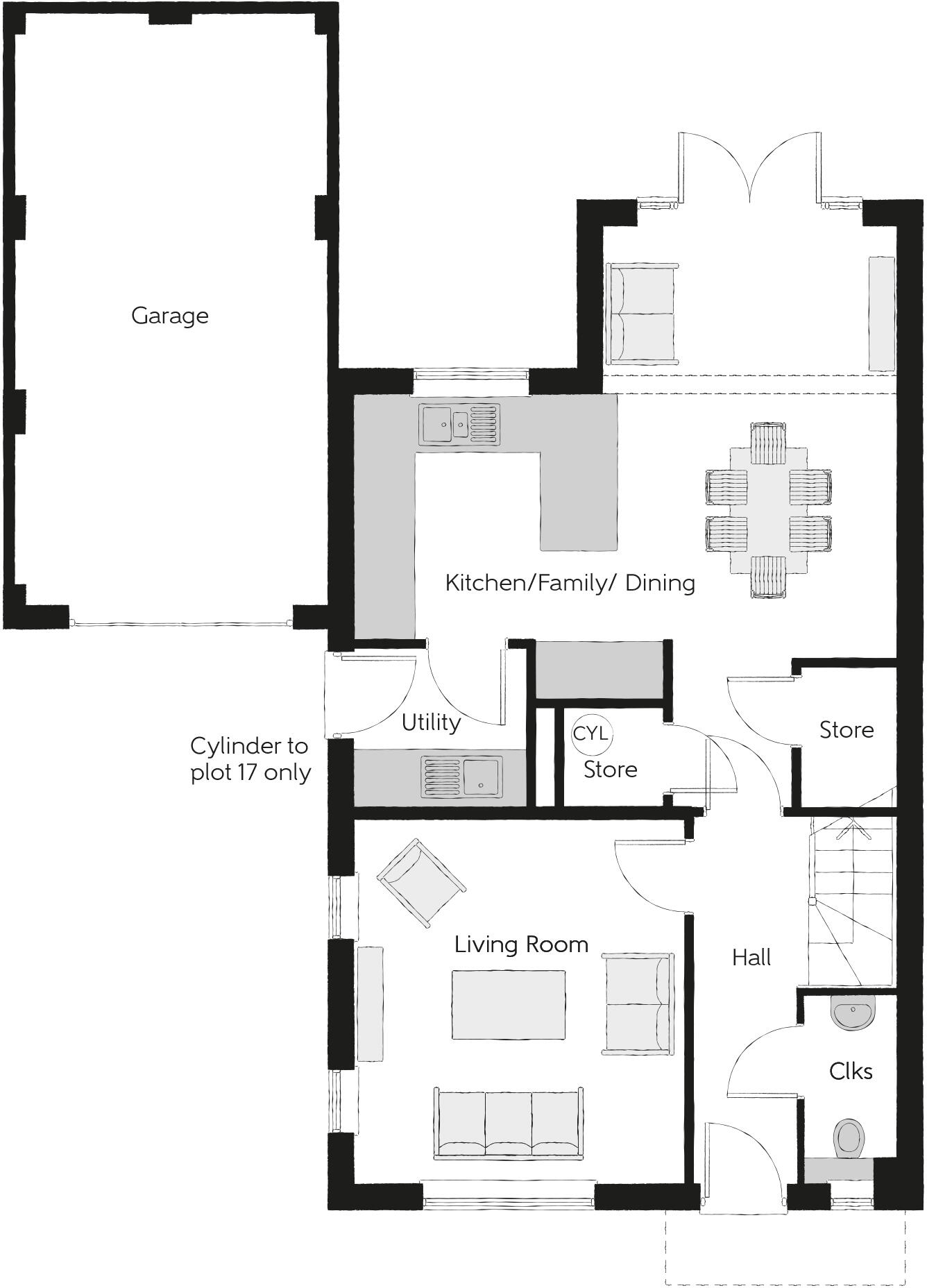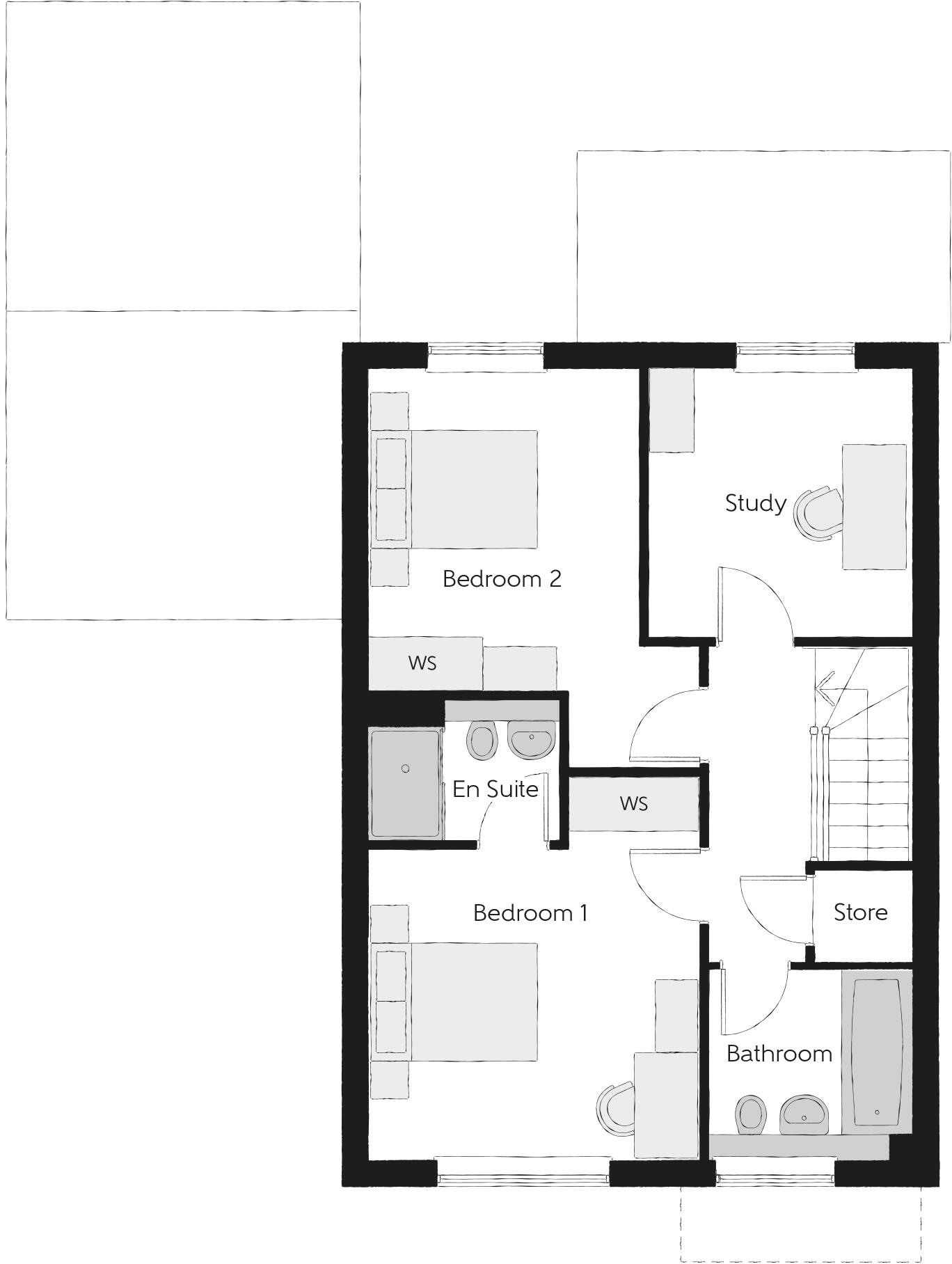Summary - UNIT C-E, BANDET WAY OX9 3SJ
2 bed 1 bath Detached
Chain-free two-bed home with large plot and NHBC protection, ideal for starters.
Freehold two-bed detached house with large private garden and garage
Open-plan kitchen, family and dining area with French doors
Utility room and downstairs cloakroom for extra storage and convenience
Two double bedrooms, plus study and en suite to bedroom 1 (developer-stated)
10-year NHBC Buildmark policy; rated 5-star HBF builder in 2025
Estate management charge £885.25; confirm what this covers
Chain-free sale; allocated off-street parking included
Council tax band TBC — confirm before exchange
Plot 17 (The Granger) is a newly built, two-bedroom detached home arranged for modern living. The ground floor features a front-facing living room and a rear open-plan kitchen, family and dining area with French doors, plus a useful utility and downstairs cloakroom — a practical layout for everyday life and entertaining.
Upstairs are two double bedrooms, a study and an en suite to bedroom 1. The developer information highlights integrated kitchen appliances, a breakfast bar and contemporary finishes throughout. The house comes with allocated off-street parking, an integral/attached garage and a very large plot with a private garden.
Practical protections include freehold tenure and a 10-year NHBC Buildmark policy. The property is offered chain-free and marketed as suitable for first-time buyers, commuters and local families; the development location in Thame benefits from good broadband and mobile signal, low local crime, and nearby good-rated schools.
Buyers should note the estate management charge of £885.25 (below-average level stated) and that council tax banding is yet to be confirmed. Developer literature refers to both an en suite and a family bathroom, while the headline specification lists a single bathroom figure — buyers should confirm final bathroom count and specification with the sales advisor.
Overall, this new-build offers a spacious, low-maintenance starter home on a large plot with modern fixtures, NHBC cover and commuter-friendly credentials, balanced by service charges and some outstanding administrative details to verify.
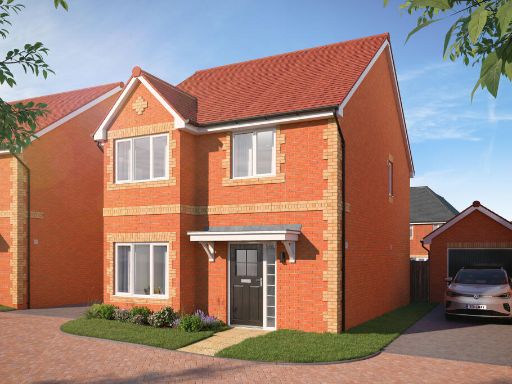 4 bedroom detached house for sale in Wenman Road
Thame
Oxfordshire
OX9 3SJ, OX9 — £627,500 • 4 bed • 1 bath • 1197 ft²
4 bedroom detached house for sale in Wenman Road
Thame
Oxfordshire
OX9 3SJ, OX9 — £627,500 • 4 bed • 1 bath • 1197 ft²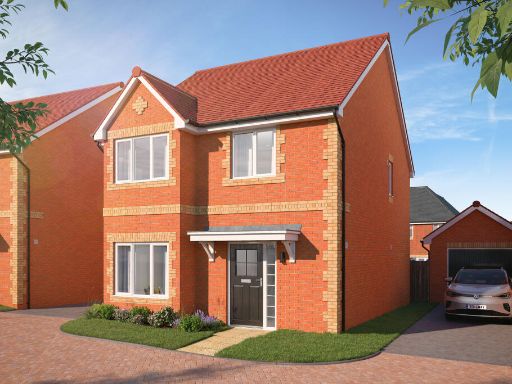 4 bedroom detached house for sale in Wenman Road
Thame
Oxfordshire
OX9 3SJ, OX9 — £635,000 • 4 bed • 1 bath • 1197 ft²
4 bedroom detached house for sale in Wenman Road
Thame
Oxfordshire
OX9 3SJ, OX9 — £635,000 • 4 bed • 1 bath • 1197 ft²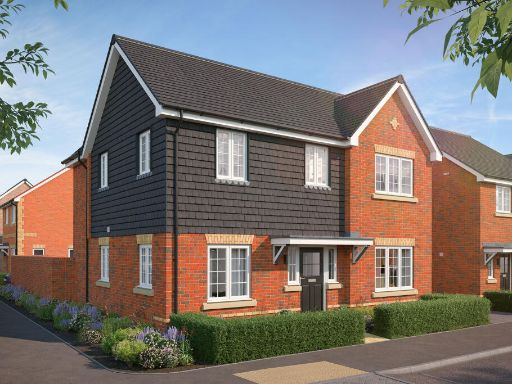 3 bedroom detached house for sale in Wenman Road
Thame
Oxfordshire
OX9 3SJ, OX9 — £590,000 • 3 bed • 1 bath • 1037 ft²
3 bedroom detached house for sale in Wenman Road
Thame
Oxfordshire
OX9 3SJ, OX9 — £590,000 • 3 bed • 1 bath • 1037 ft²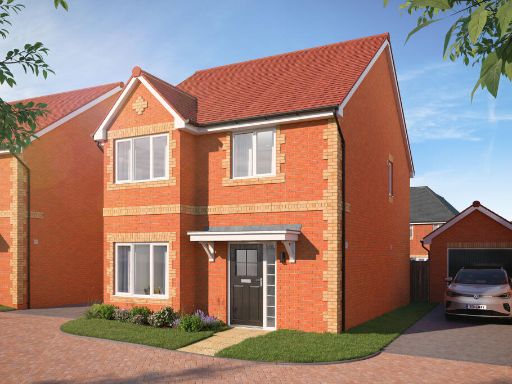 4 bedroom detached house for sale in Wenman Road
Thame
Oxfordshire
OX9 3SJ, OX9 — £627,500 • 4 bed • 1 bath • 1197 ft²
4 bedroom detached house for sale in Wenman Road
Thame
Oxfordshire
OX9 3SJ, OX9 — £627,500 • 4 bed • 1 bath • 1197 ft²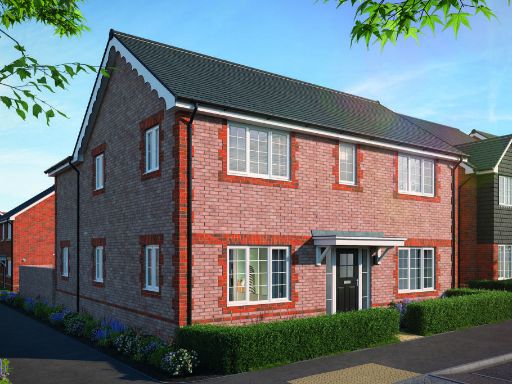 4 bedroom detached house for sale in Wenman Road
Thame
Oxfordshire
OX9 3SJ, OX9 — £799,950 • 4 bed • 1 bath • 1667 ft²
4 bedroom detached house for sale in Wenman Road
Thame
Oxfordshire
OX9 3SJ, OX9 — £799,950 • 4 bed • 1 bath • 1667 ft²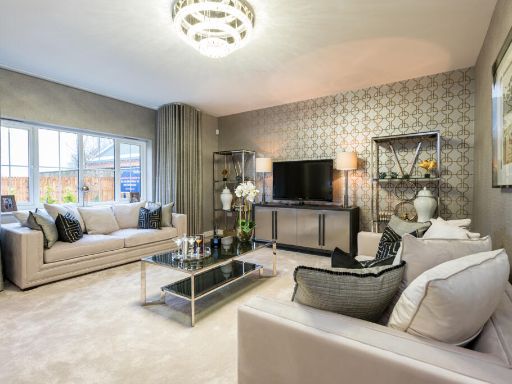 5 bedroom detached house for sale in Wenman Road
Thame
Oxfordshire
OX9 3SJ, OX9 — £1,050,000 • 5 bed • 1 bath • 2211 ft²
5 bedroom detached house for sale in Wenman Road
Thame
Oxfordshire
OX9 3SJ, OX9 — £1,050,000 • 5 bed • 1 bath • 2211 ft²