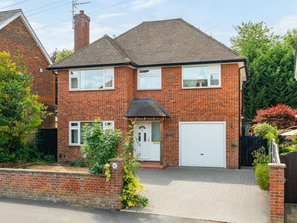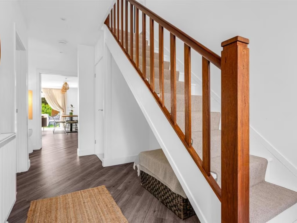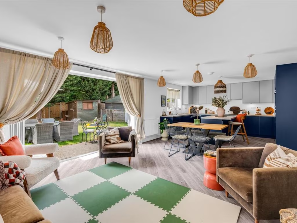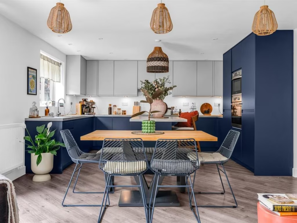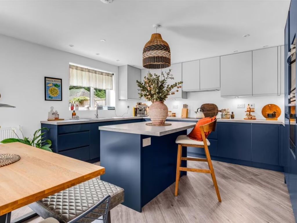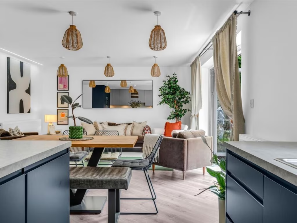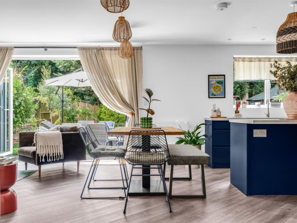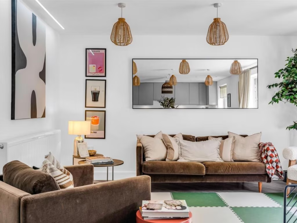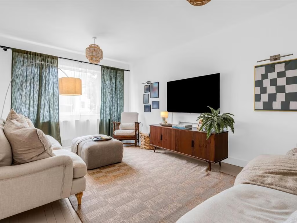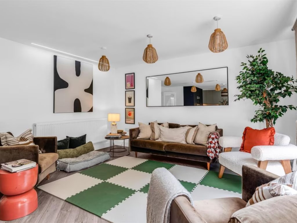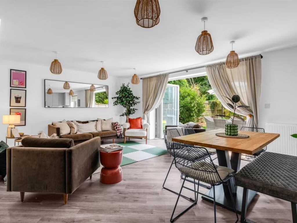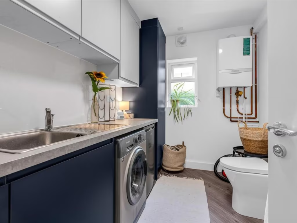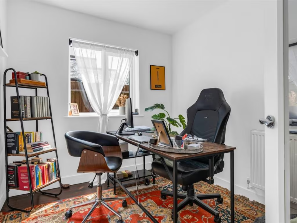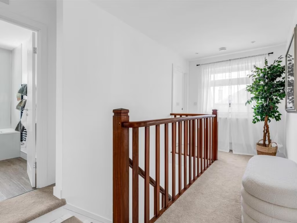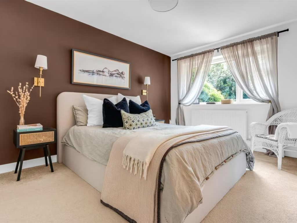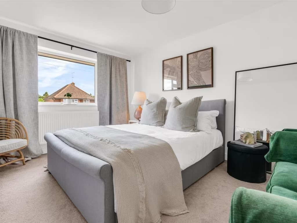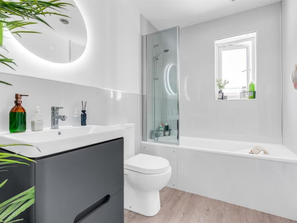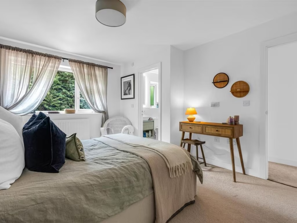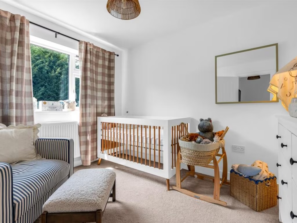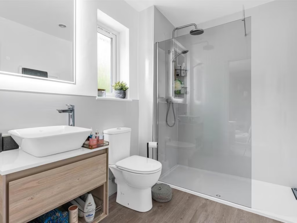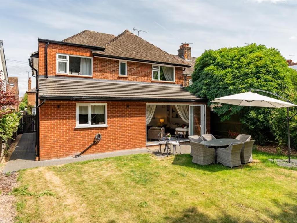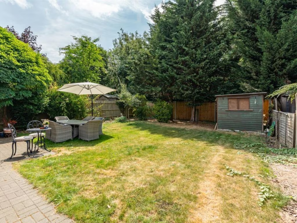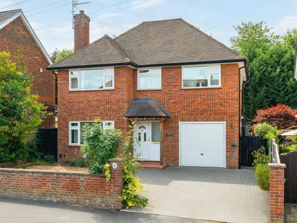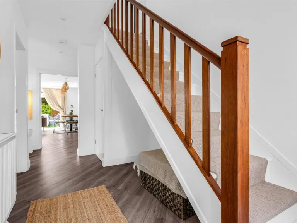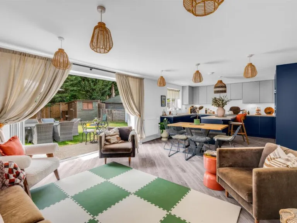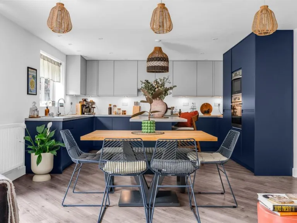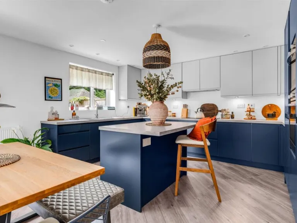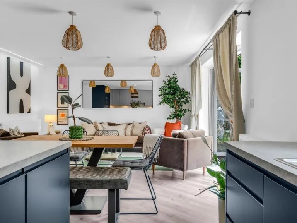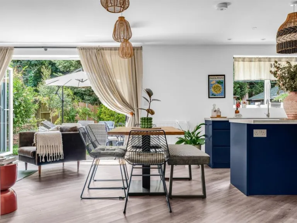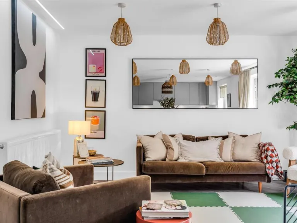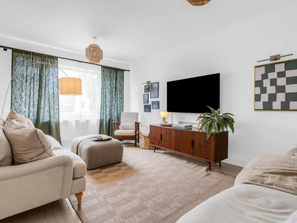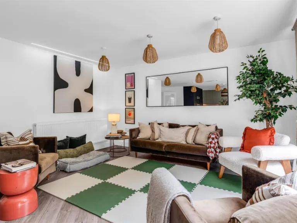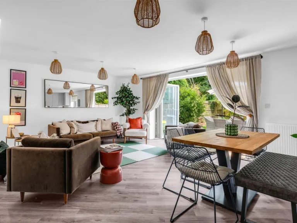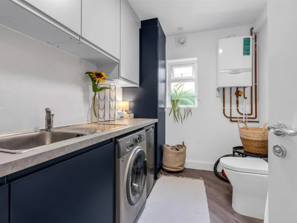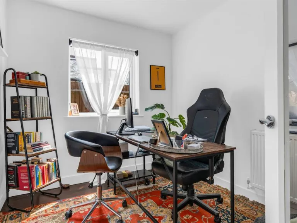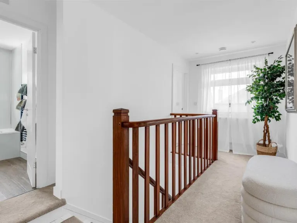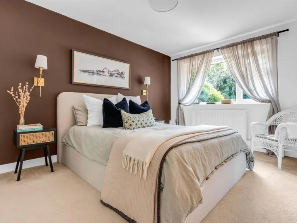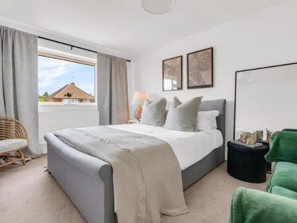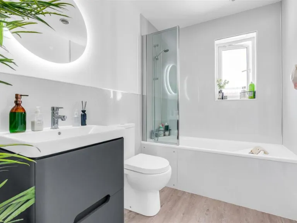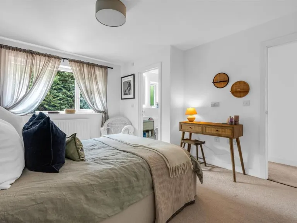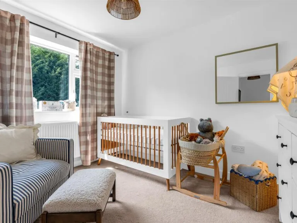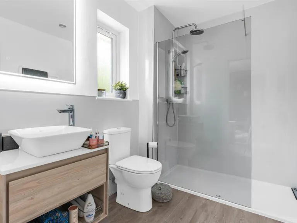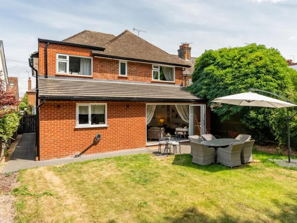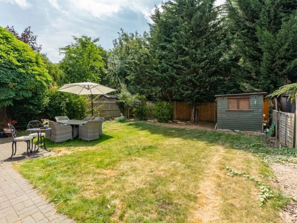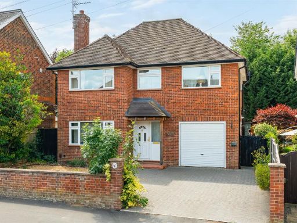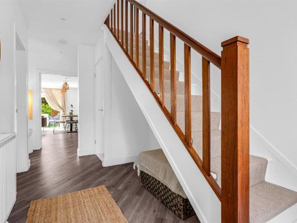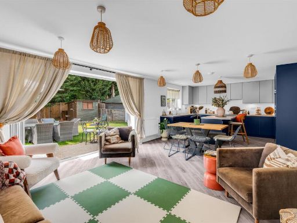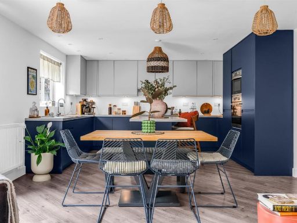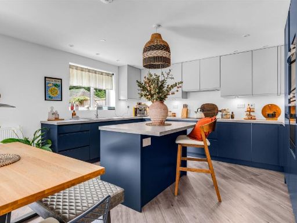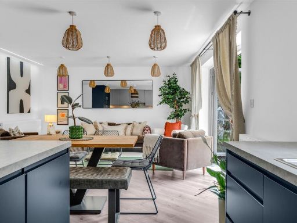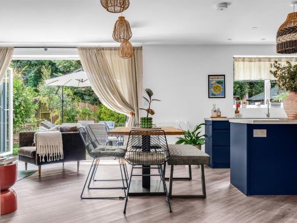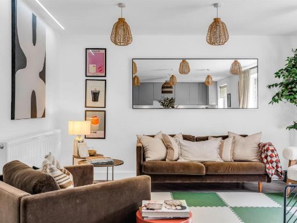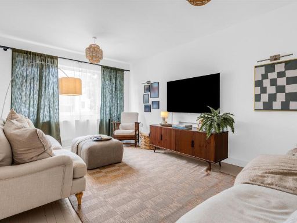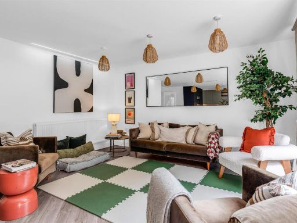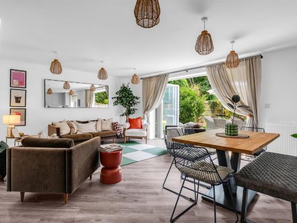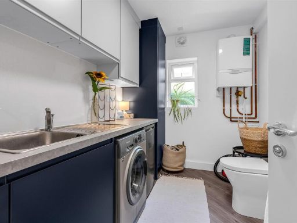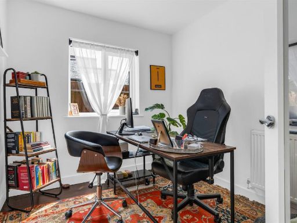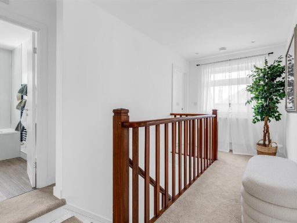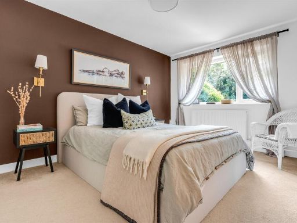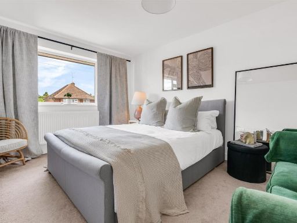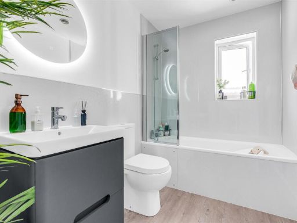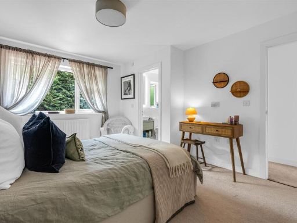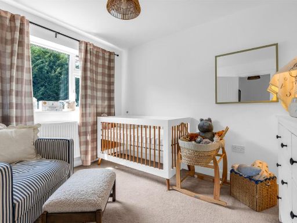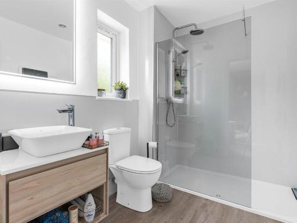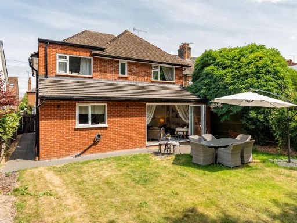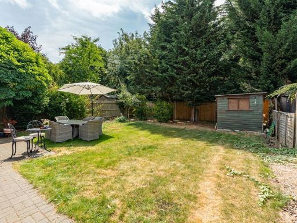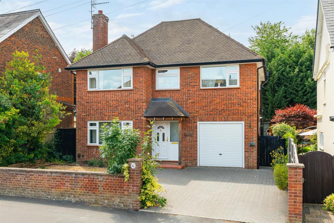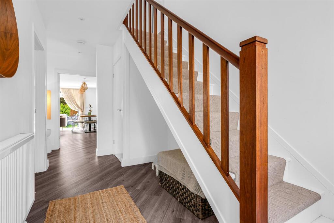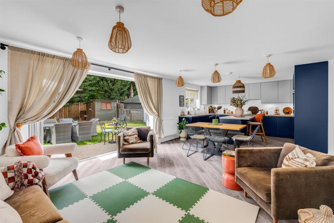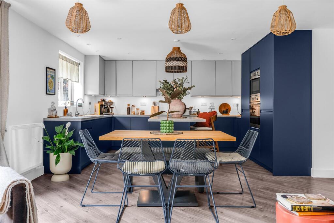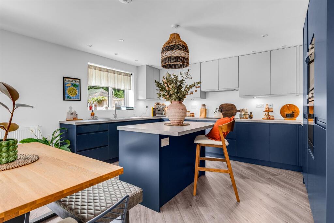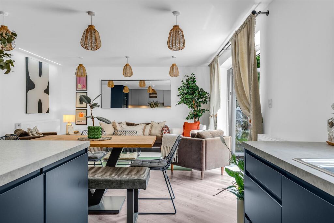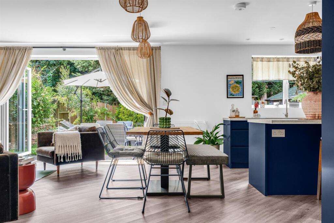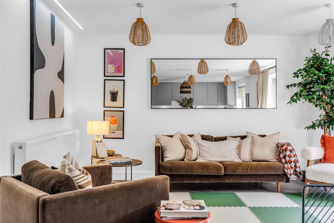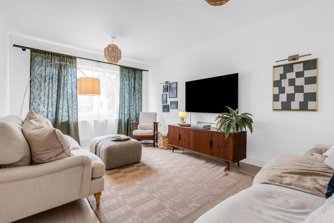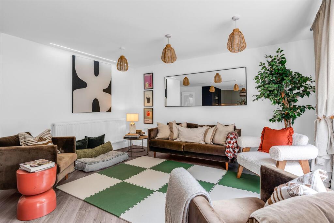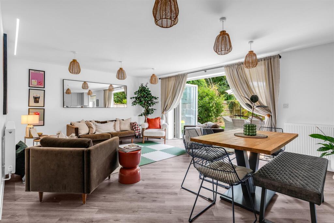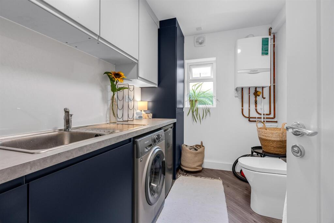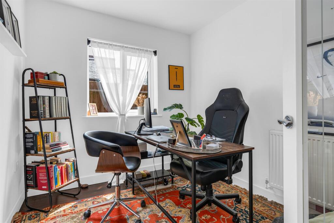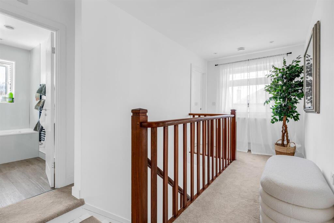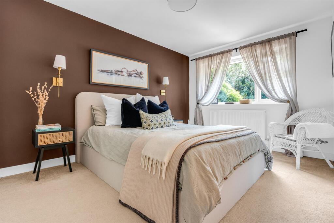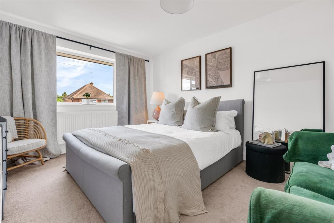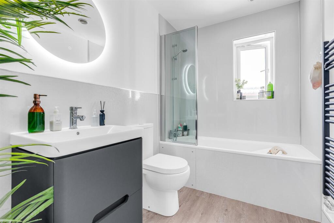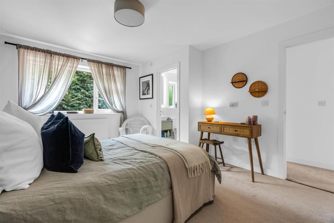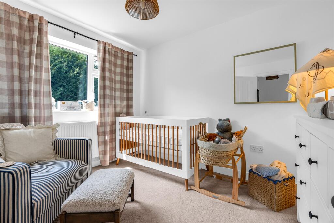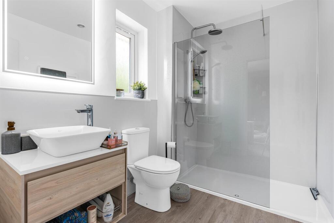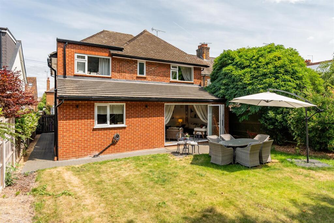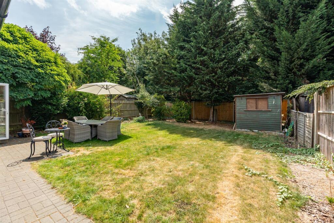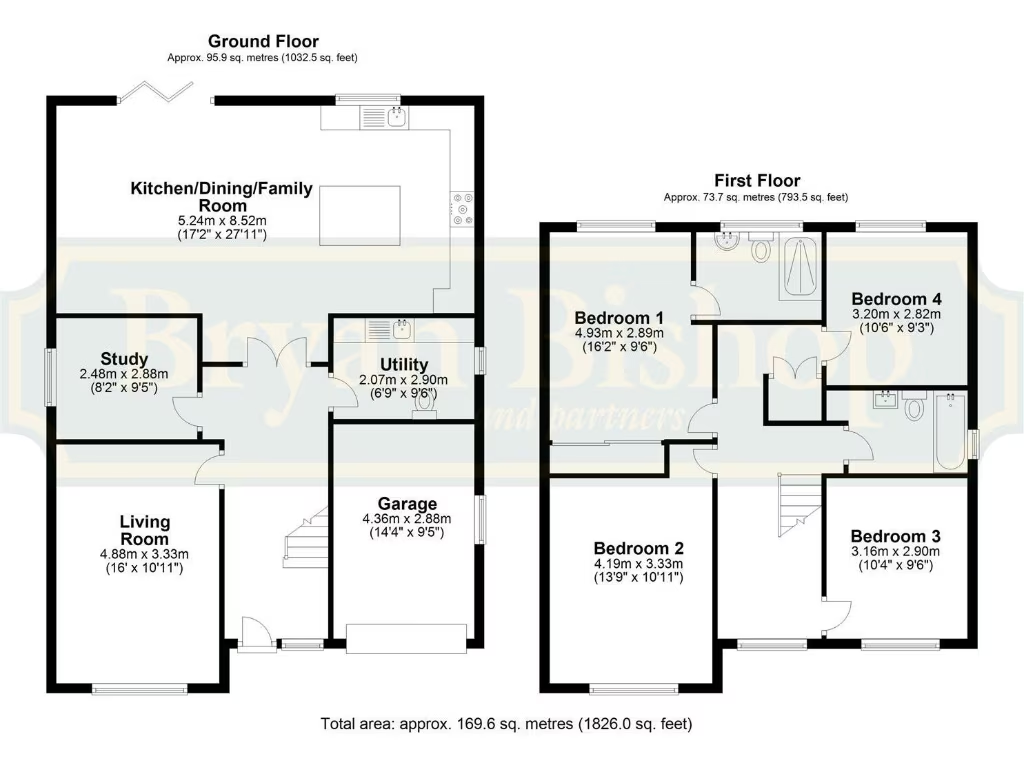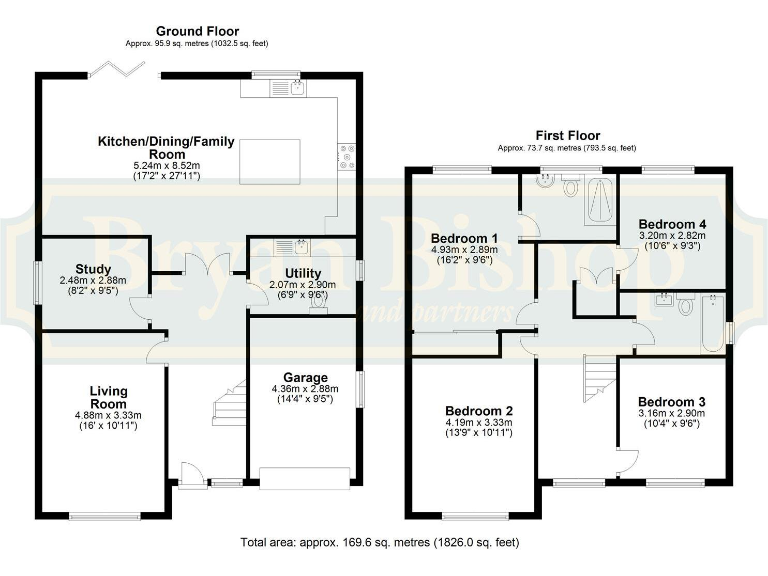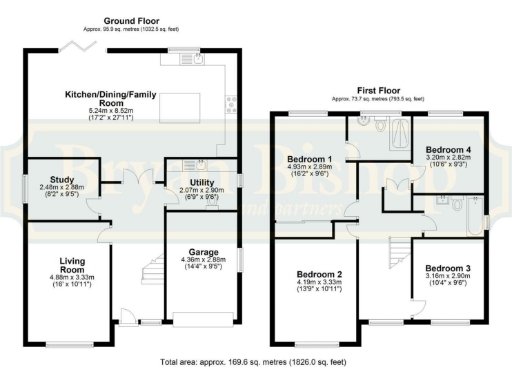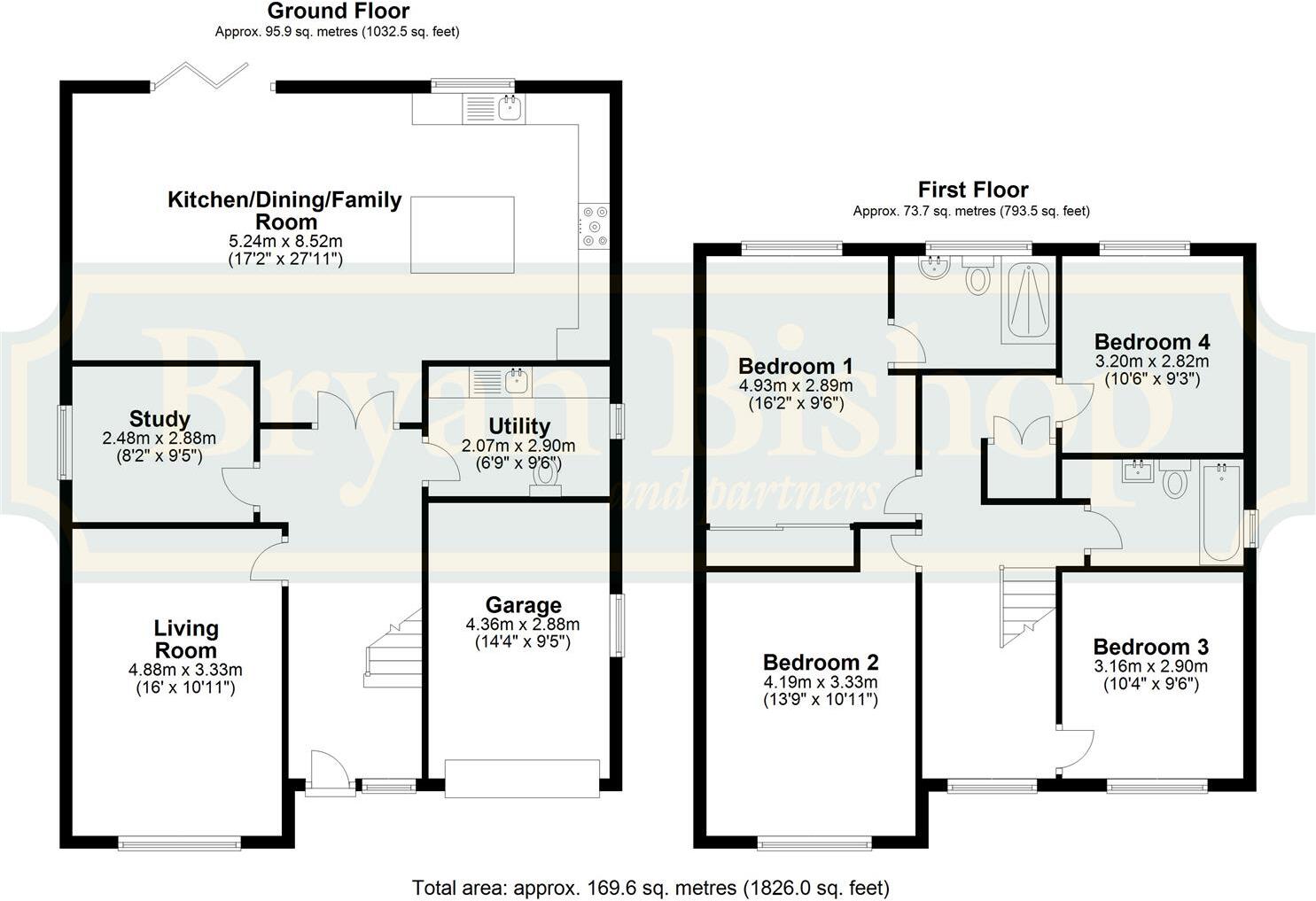Summary - 14 Pondcroft Road SG3 6DB
4 bed 2 bath Detached
Four double bedrooms, large open-plan living and a west-facing garden near the station.
Four double bedrooms with en suite to main bedroom
28ft open-plan kitchen/dining/family room with bi-fold doors
West-facing enclosed garden; patio and mature screening
Integral garage plus block-paved driveway for multiple cars
Short walk to Knebworth station; 25–35 minute commute to London
Built 1967–75; likely original elements may need progressive updating
Fast broadband, excellent mobile signal, low flood risk
Council tax banding: expensive
This well-proportioned four-double-bedroom detached house sits in the heart of Knebworth, a short walk from the mainline station and village amenities. The house offers spacious, family-friendly accommodation across two storeys, anchored by an impressive 28ft open-plan kitchen/dining/family room with multi-panel bi-fold doors opening onto a west-facing garden — ideal for indoor–outdoor living and evening sun.
Ground floor living is versatile: a generous front reception room, a separate study/office, and a useful utility/guest cloakroom support busy family life and home working. The first floor provides four double bedrooms, a family bathroom and a main bedroom with fitted wardrobes and en suite shower. Practical features include an integral garage, block-paved driveway and ample off-street parking for multiple cars.
The house dates from the late 1960s/early 1970s with cavity walls and double glazing (installed post-2002), and is described as well maintained internally and externally. That said, buyers should note its era of construction — some systems or finishes may be original or near-original and could benefit from updating over time. Council tax is high, reflecting the affluent area and local services.
Location is a core strength: Knebworth combines semi-rural charm (proximity to Knebworth Park) with fast commuter links to London (around 25–35 minutes to Kings Cross). Broadband and mobile signals are strong, the neighbourhood is affluent with good local schools, and the enclosed rear garden is well suited to children and pets.
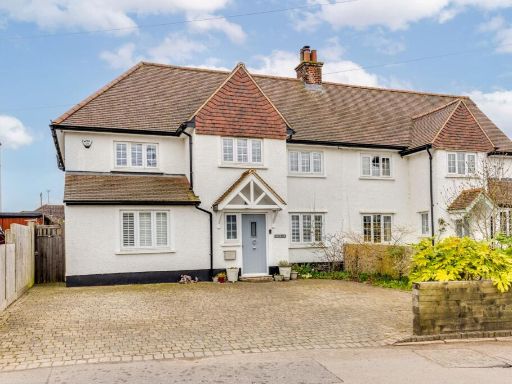 4 bedroom semi-detached house for sale in Gun Road, Knebworth, Hertfordshire, SG3 — £895,000 • 4 bed • 2 bath • 1941 ft²
4 bedroom semi-detached house for sale in Gun Road, Knebworth, Hertfordshire, SG3 — £895,000 • 4 bed • 2 bath • 1941 ft²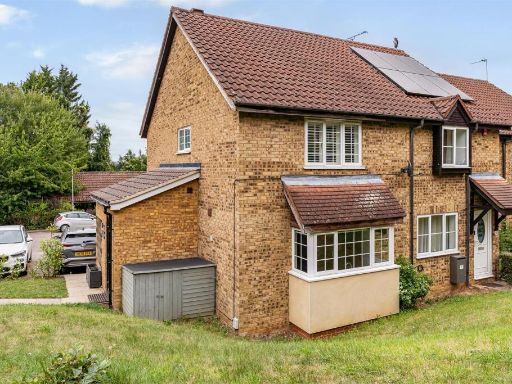 3 bedroom end of terrace house for sale in Wadnall Way, Knebworth, SG3 — £450,000 • 3 bed • 1 bath • 960 ft²
3 bedroom end of terrace house for sale in Wadnall Way, Knebworth, SG3 — £450,000 • 3 bed • 1 bath • 960 ft²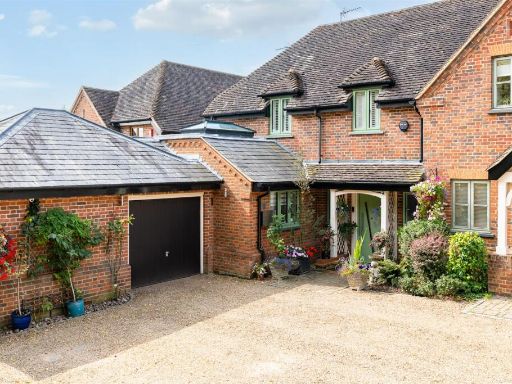 4 bedroom semi-detached house for sale in Church Gardens, KNEBWORTH, SG3 — £935,000 • 4 bed • 2 bath • 2028 ft²
4 bedroom semi-detached house for sale in Church Gardens, KNEBWORTH, SG3 — £935,000 • 4 bed • 2 bath • 2028 ft²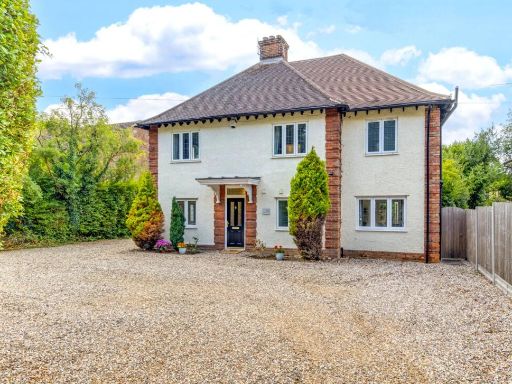 4 bedroom detached house for sale in London Road, Knebworth, Hertfordshire, SG3 — £950,000 • 4 bed • 2 bath • 1839 ft²
4 bedroom detached house for sale in London Road, Knebworth, Hertfordshire, SG3 — £950,000 • 4 bed • 2 bath • 1839 ft²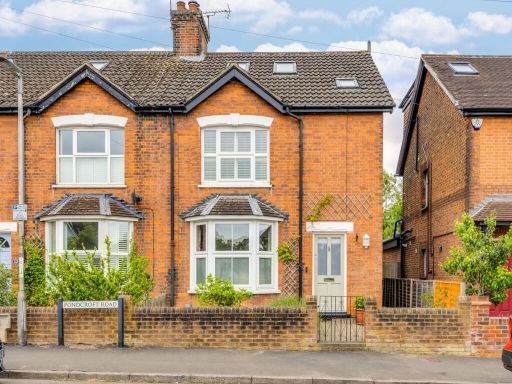 3 bedroom semi-detached house for sale in Pondcroft Road, Knebworth, Hertfordshire, SG3 — £575,000 • 3 bed • 2 bath • 1258 ft²
3 bedroom semi-detached house for sale in Pondcroft Road, Knebworth, Hertfordshire, SG3 — £575,000 • 3 bed • 2 bath • 1258 ft²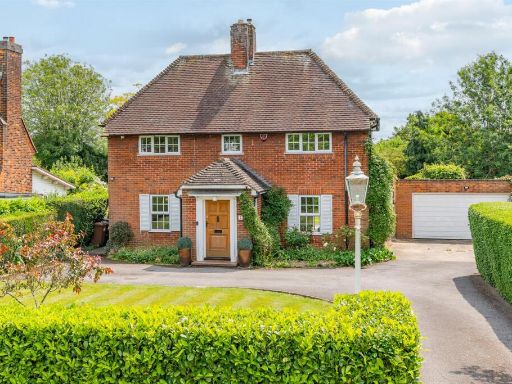 4 bedroom detached house for sale in Oakfields Road, Knebworth, SG3 — £1,000,000 • 4 bed • 4 bath • 2030 ft²
4 bedroom detached house for sale in Oakfields Road, Knebworth, SG3 — £1,000,000 • 4 bed • 4 bath • 2030 ft²