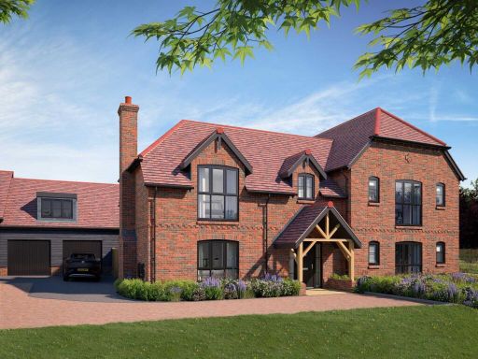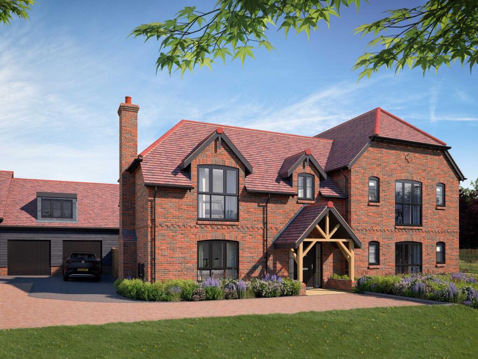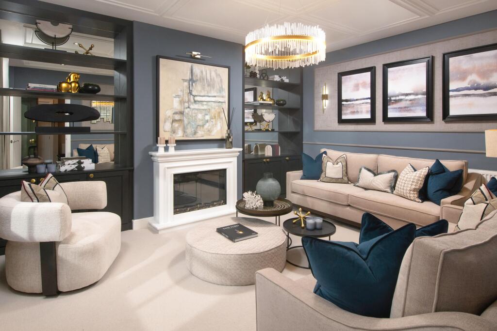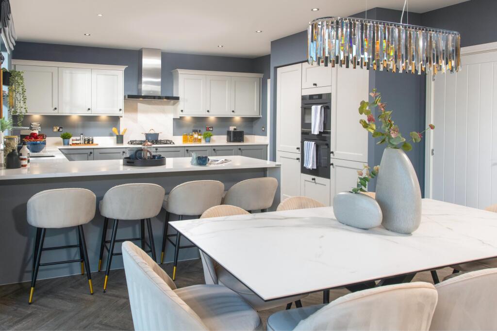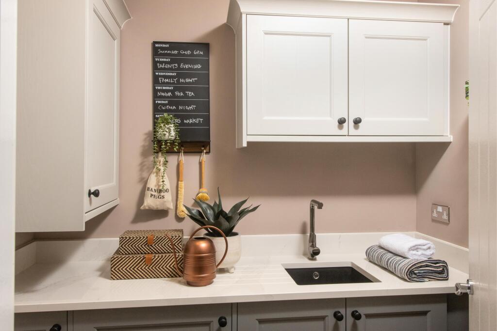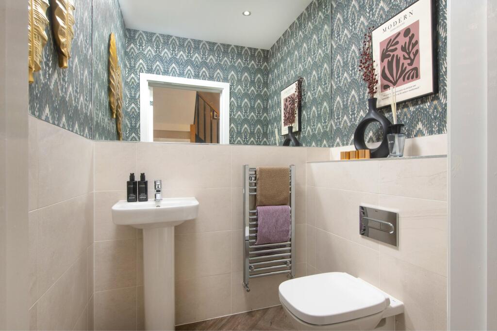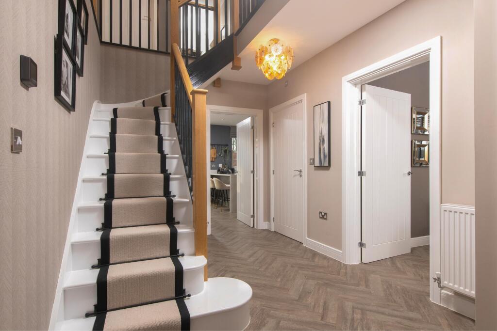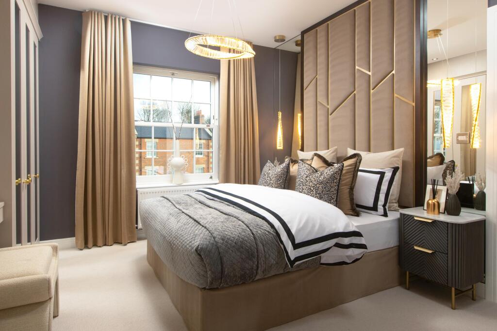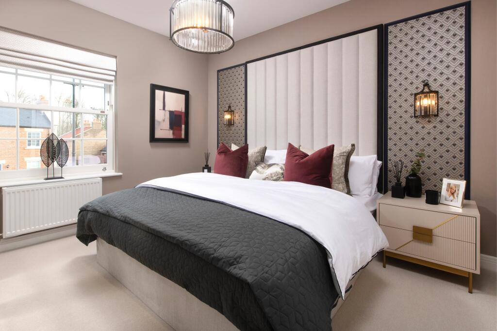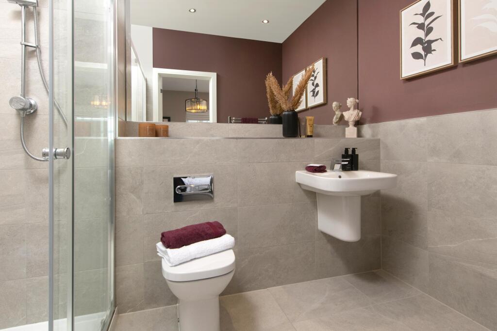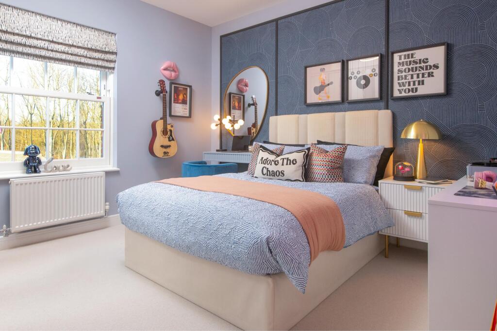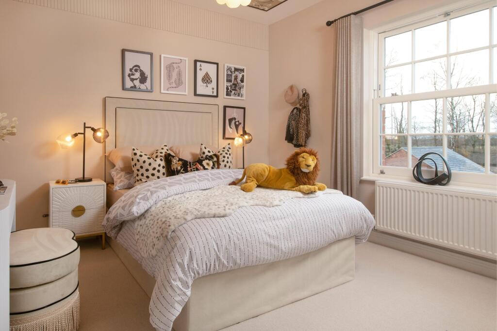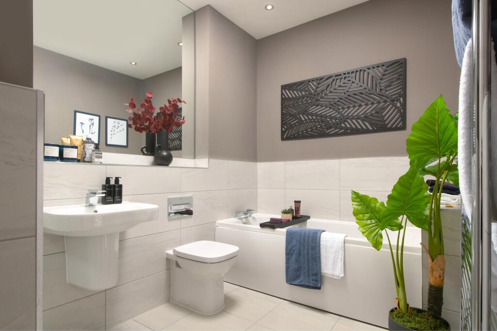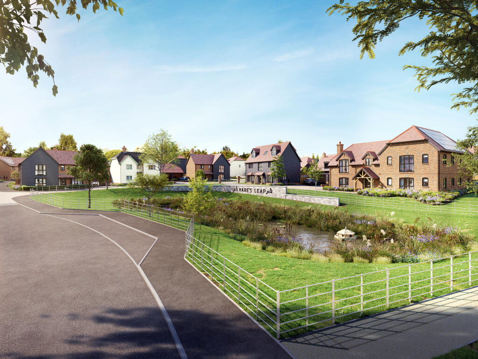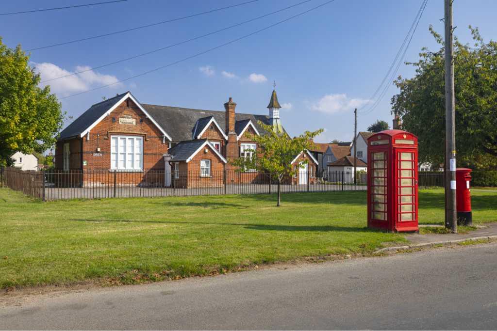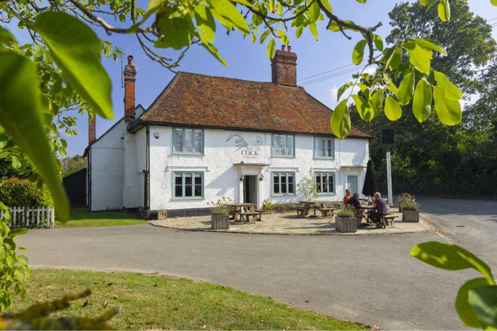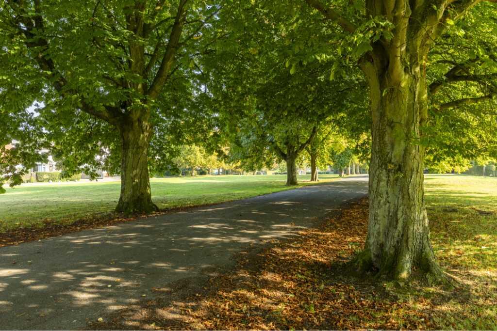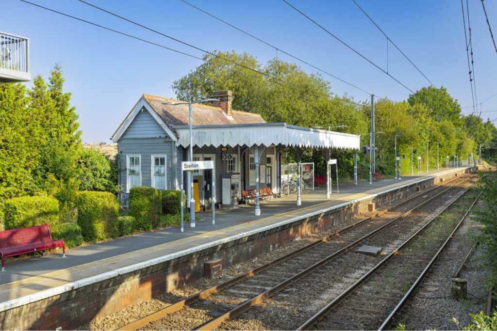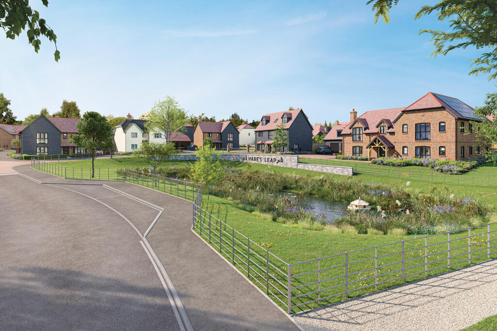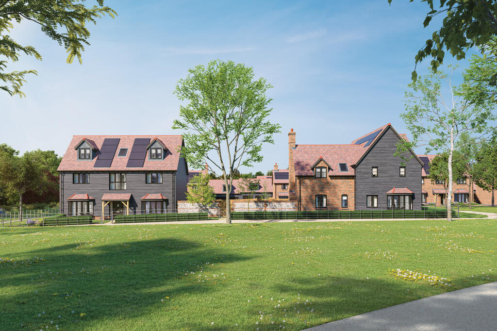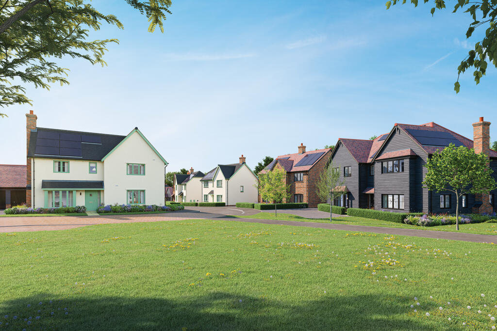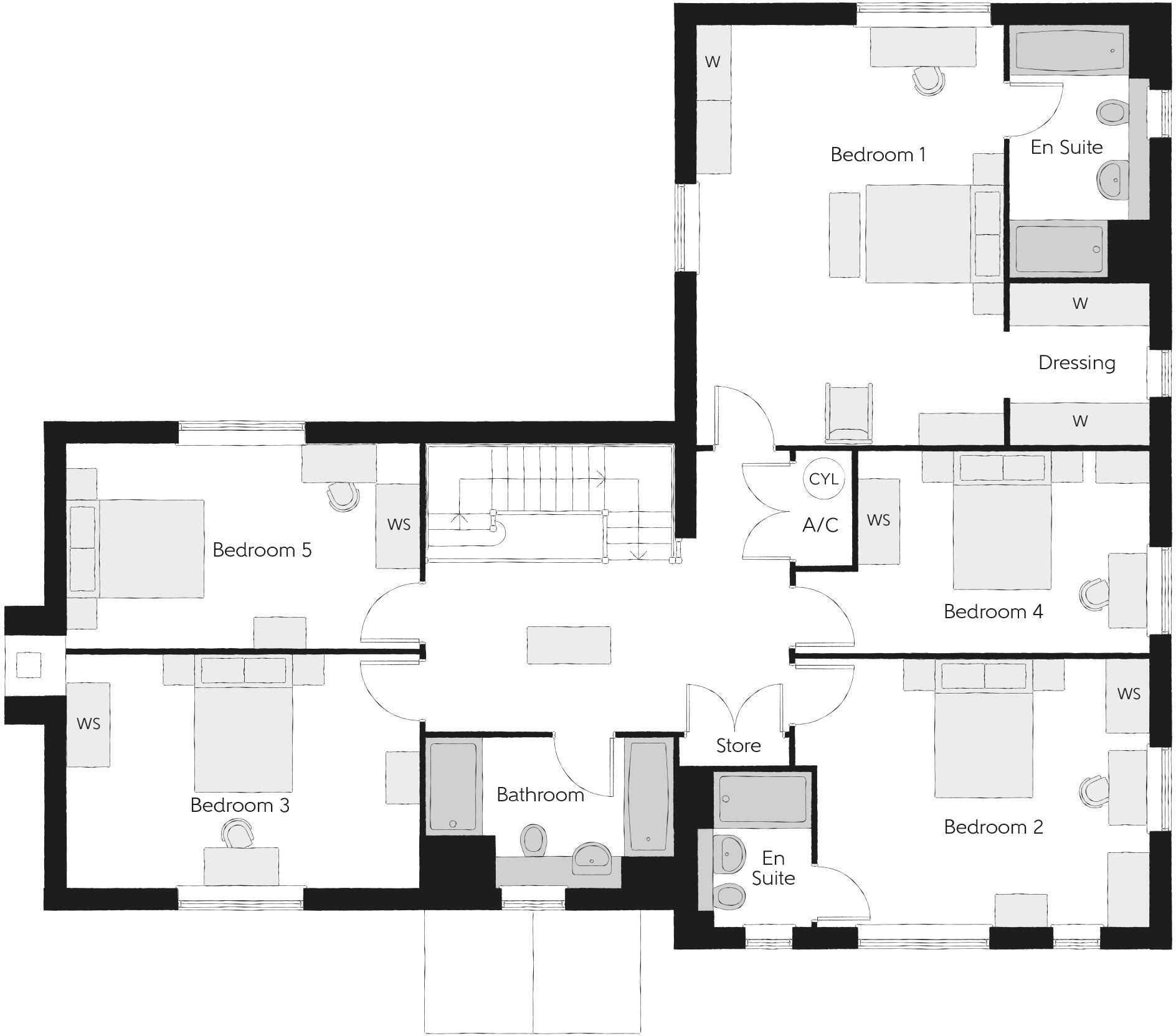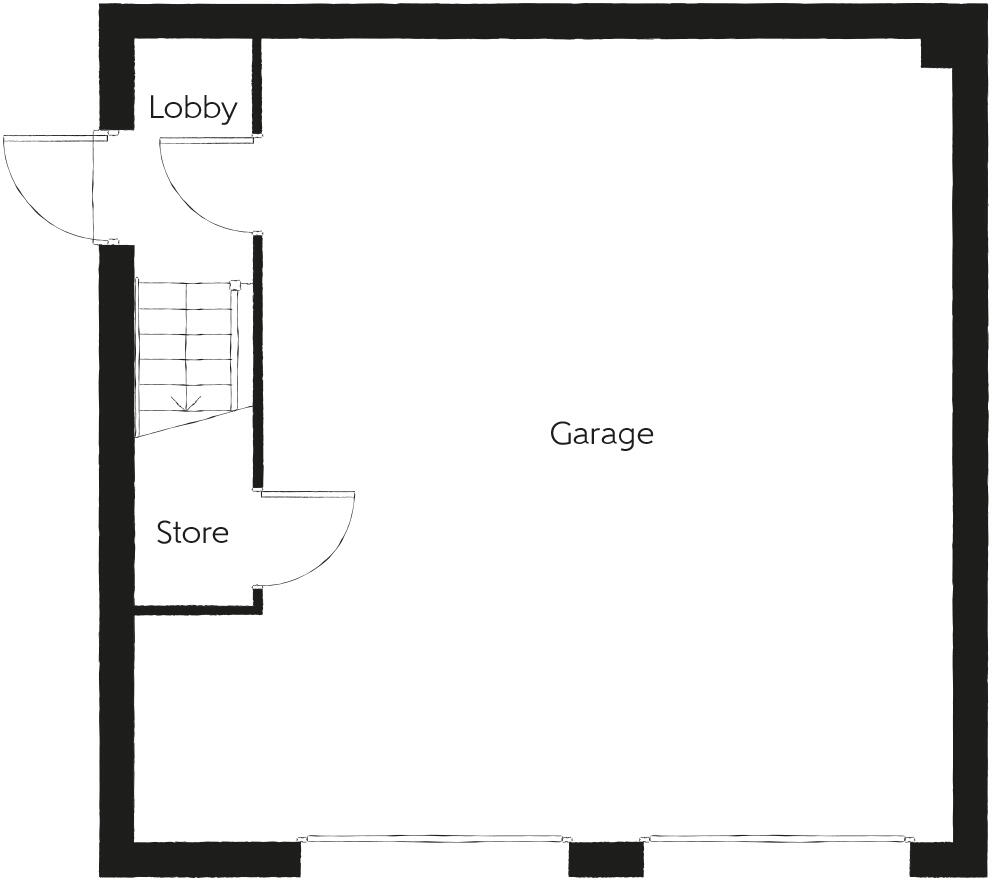Summary - Mill Road,
Henham,
Hertfordshire,
CM22 6AA CM22 6AA
5 bed 1 bath Detached
Five-bedroom family home with double garage, studio and sustainable extras in Henham.
- Nearly 3,000 sq ft of living space, five double bedrooms
- Prime corner plot with large, private rear garden
- Double garage plus first-floor studio above garage
- Underfloor heating on ground floor and Oak veneer doors
- Solar panels and EV charging point included
- Estate management charge £555 pa; check scope and frequency
- Listed as one bathroom in summary; verify en suite distribution
- Located in a hamlet setting; limited local facilities, above-average crime
Set on a prime corner plot in the new Hare’s Leap development, this five-bedroom detached home offers almost 3,000 sq ft of flexible family living. Luxury fittings include underfloor heating across the ground floor, Oak veneer internal doors, French and bi-fold doors to the garden, and a feature fireplace in the large living room. Sustainable extras include solar panels and an electric vehicle charging point, while a double garage with a first-floor studio adds practical storage or ancillary space.
The well-planned open kitchen, dining and family area is designed for modern family life, with integrated appliances, a kitchen island and bi-folds that frame the private rear garden. The principal bedroom is dual-aspect with a dressing area; the layout is described as five double bedrooms and a modern family bathroom, but the headline data lists only one bathroom — buyers should confirm bathroom/en suite distribution on the floorplan.
This is a new-build property benefitting from a 10-year NHBC Buildmark policy and the builder’s high customer recommendation rating. The plot sits in a prosperous, rural setting with good local schooling and fast broadband for commuters who value countryside living with modern connectivity.
Notable practical points: the home is freehold but subject to an estate management charge of £555 per annum. The development is in a hamlet/isolated setting which brings privacy but fewer immediate local facilities. Crime is reported as above average for the area; prospective buyers should satisfy themselves on local safety and security measures.
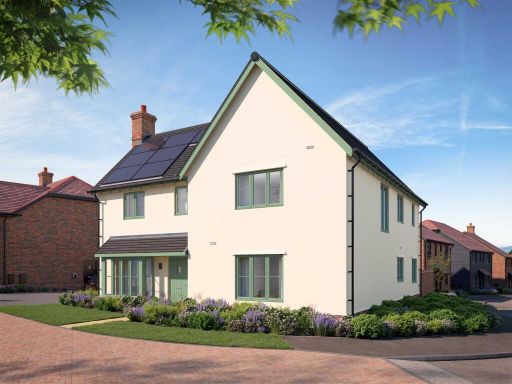 4 bedroom detached house for sale in Mill Road,
Henham,
Hertfordshire,
CM22 6AA, CM22 — £815,000 • 4 bed • 1 bath • 1872 ft²
4 bedroom detached house for sale in Mill Road,
Henham,
Hertfordshire,
CM22 6AA, CM22 — £815,000 • 4 bed • 1 bath • 1872 ft²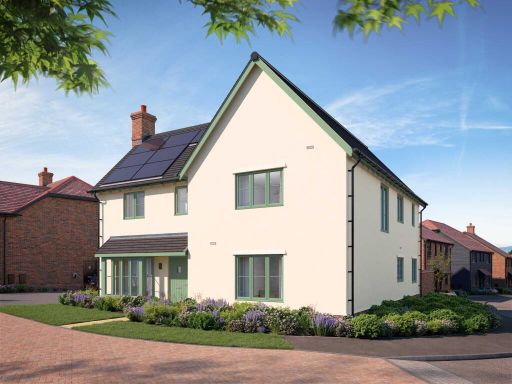 4 bedroom detached house for sale in Mill Road,
Henham,
Hertfordshire,
CM22 6AA, CM22 — £840,000 • 4 bed • 1 bath • 1872 ft²
4 bedroom detached house for sale in Mill Road,
Henham,
Hertfordshire,
CM22 6AA, CM22 — £840,000 • 4 bed • 1 bath • 1872 ft²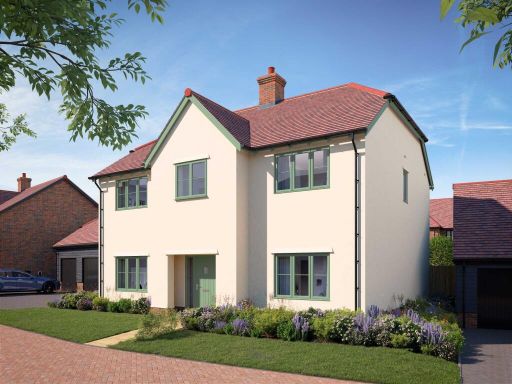 5 bedroom detached house for sale in Mill Road,
Henham,
Hertfordshire,
CM22 6AA, CM22 — £860,000 • 5 bed • 1 bath • 1877 ft²
5 bedroom detached house for sale in Mill Road,
Henham,
Hertfordshire,
CM22 6AA, CM22 — £860,000 • 5 bed • 1 bath • 1877 ft²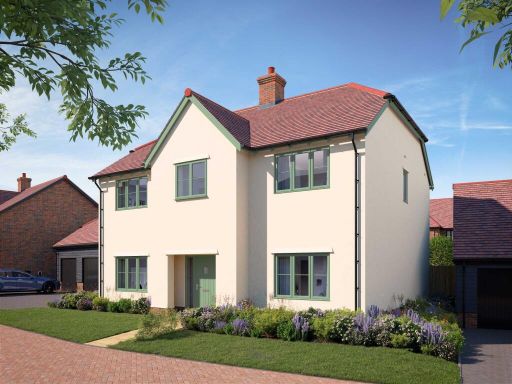 5 bedroom detached house for sale in Mill Road,
Henham,
Hertfordshire,
CM22 6AA, CM22 — £855,000 • 5 bed • 1 bath • 1877 ft²
5 bedroom detached house for sale in Mill Road,
Henham,
Hertfordshire,
CM22 6AA, CM22 — £855,000 • 5 bed • 1 bath • 1877 ft²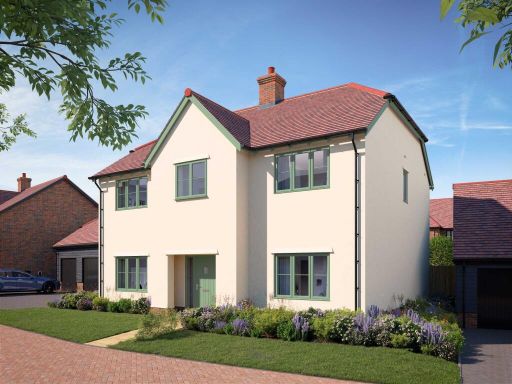 5 bedroom detached house for sale in Mill Road,
Henham,
Hertfordshire,
CM22 6AA, CM22 — £1,125,000 • 5 bed • 1 bath • 2664 ft²
5 bedroom detached house for sale in Mill Road,
Henham,
Hertfordshire,
CM22 6AA, CM22 — £1,125,000 • 5 bed • 1 bath • 2664 ft²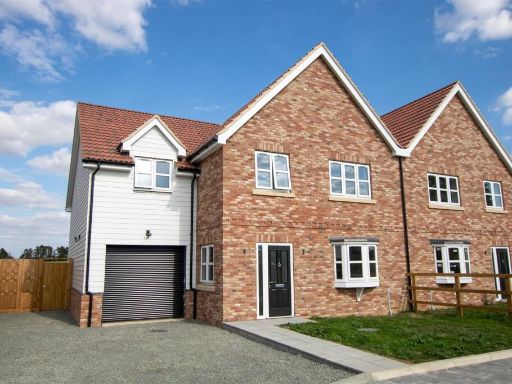 4 bedroom semi-detached house for sale in Old Mead Road, Henham, Bishop's Stortford, CM22 — £750,000 • 4 bed • 3 bath • 1998 ft²
4 bedroom semi-detached house for sale in Old Mead Road, Henham, Bishop's Stortford, CM22 — £750,000 • 4 bed • 3 bath • 1998 ft²















































