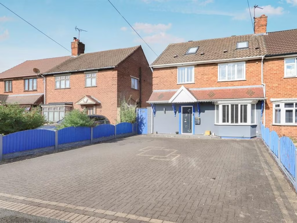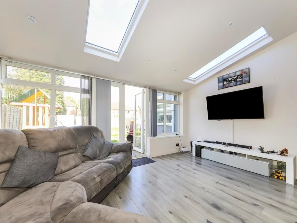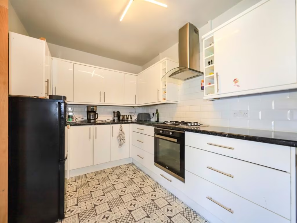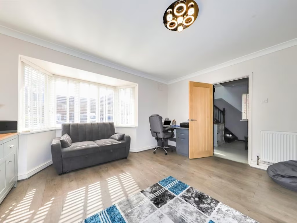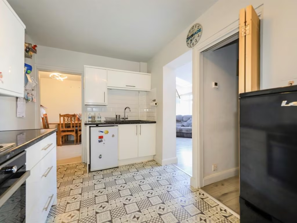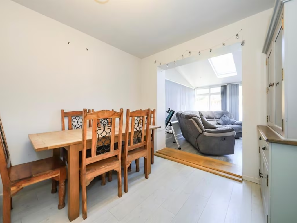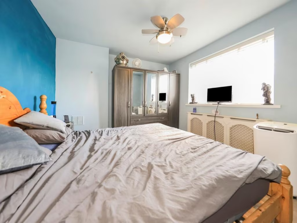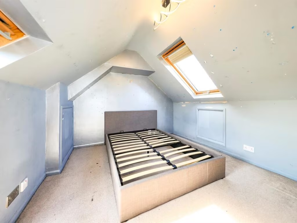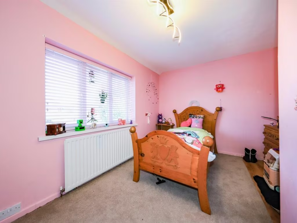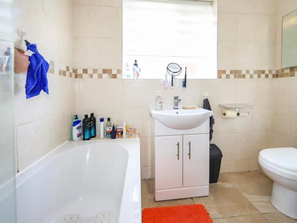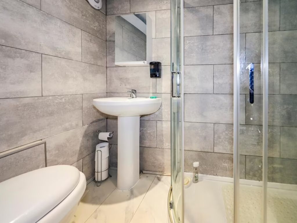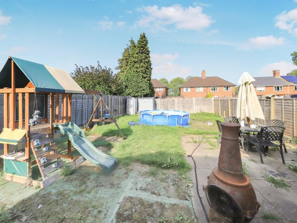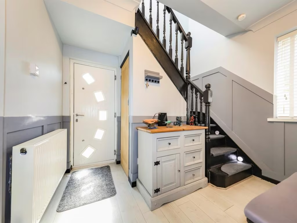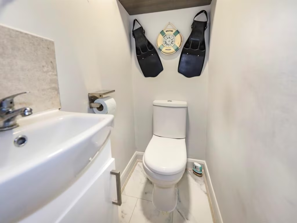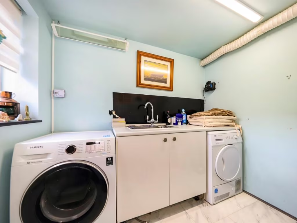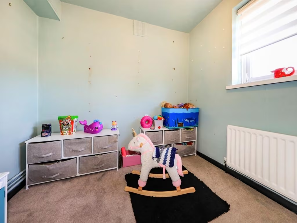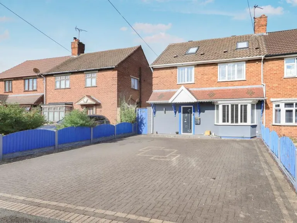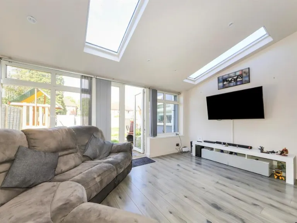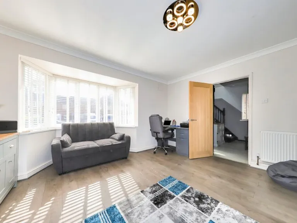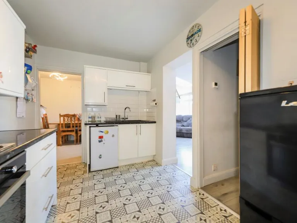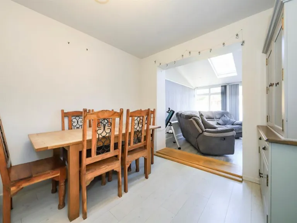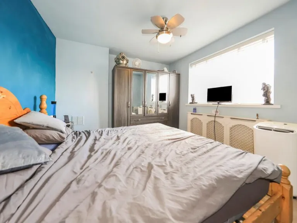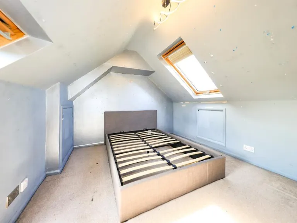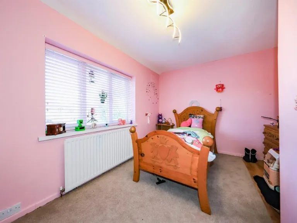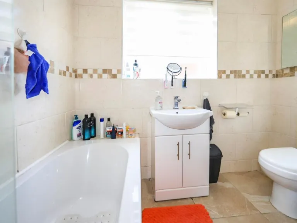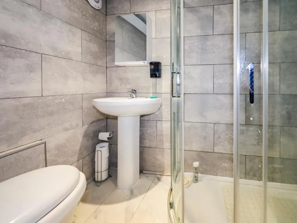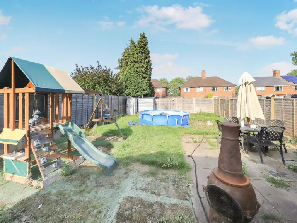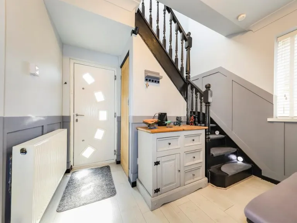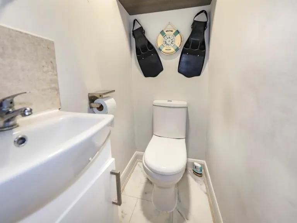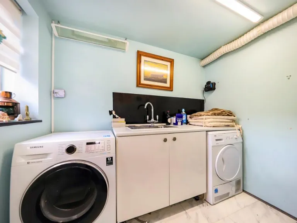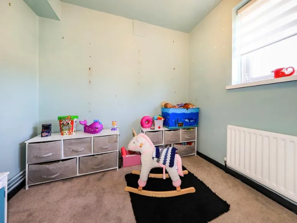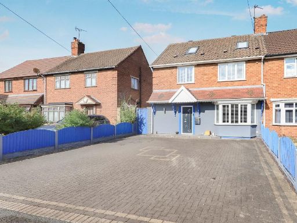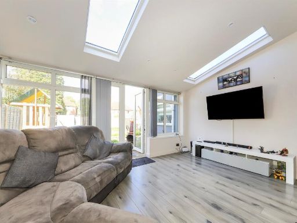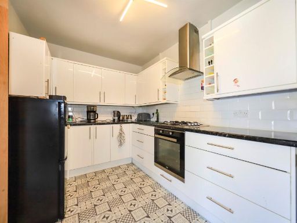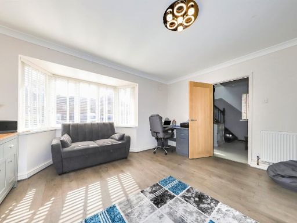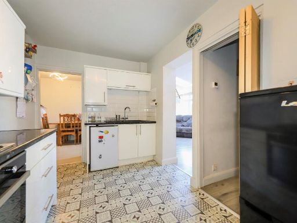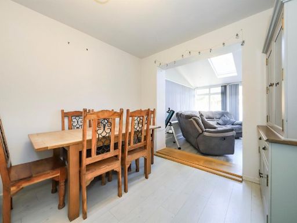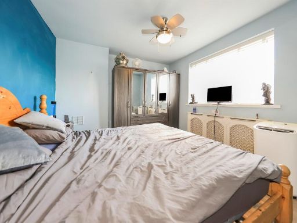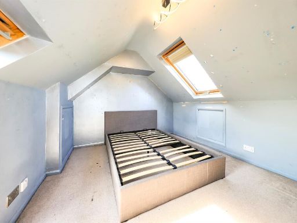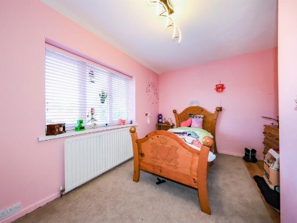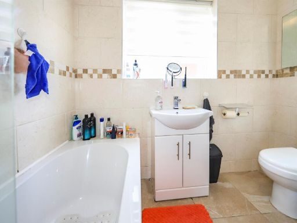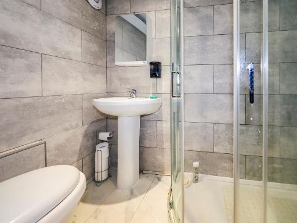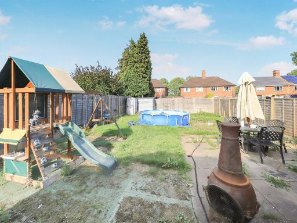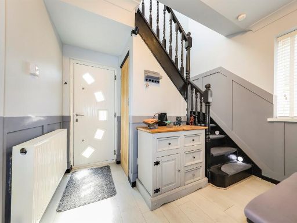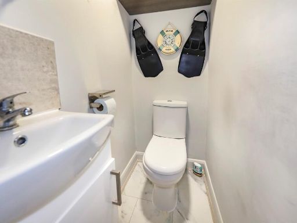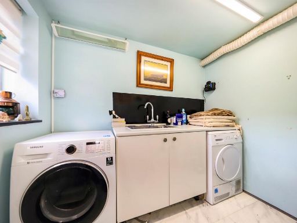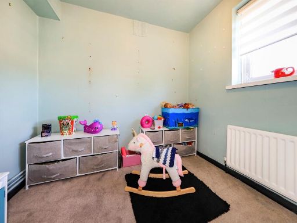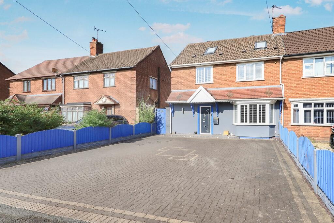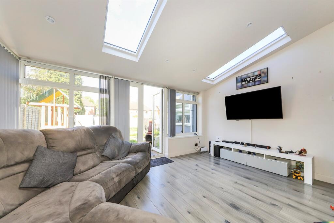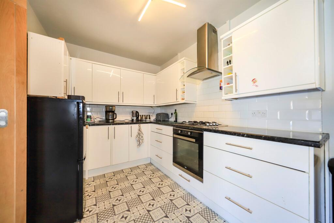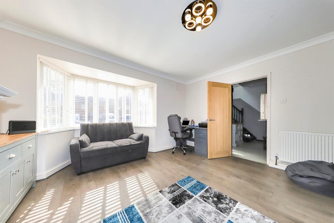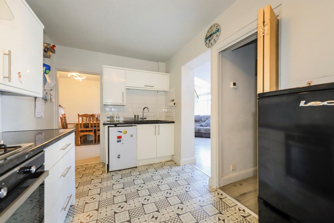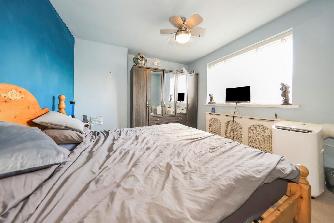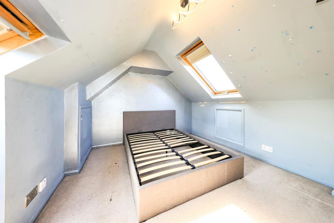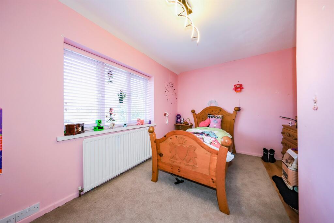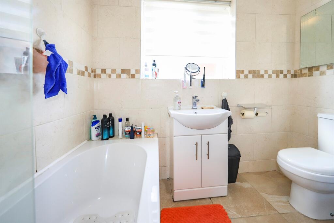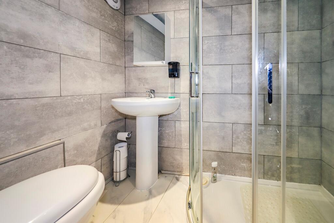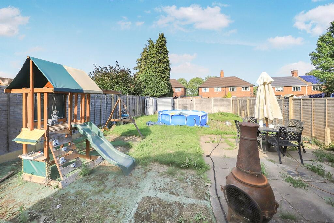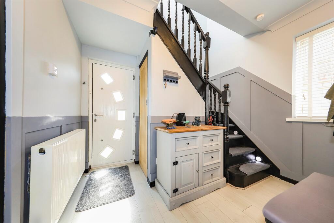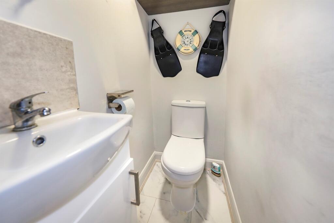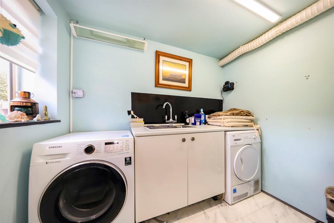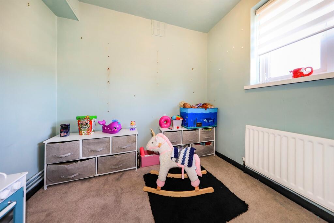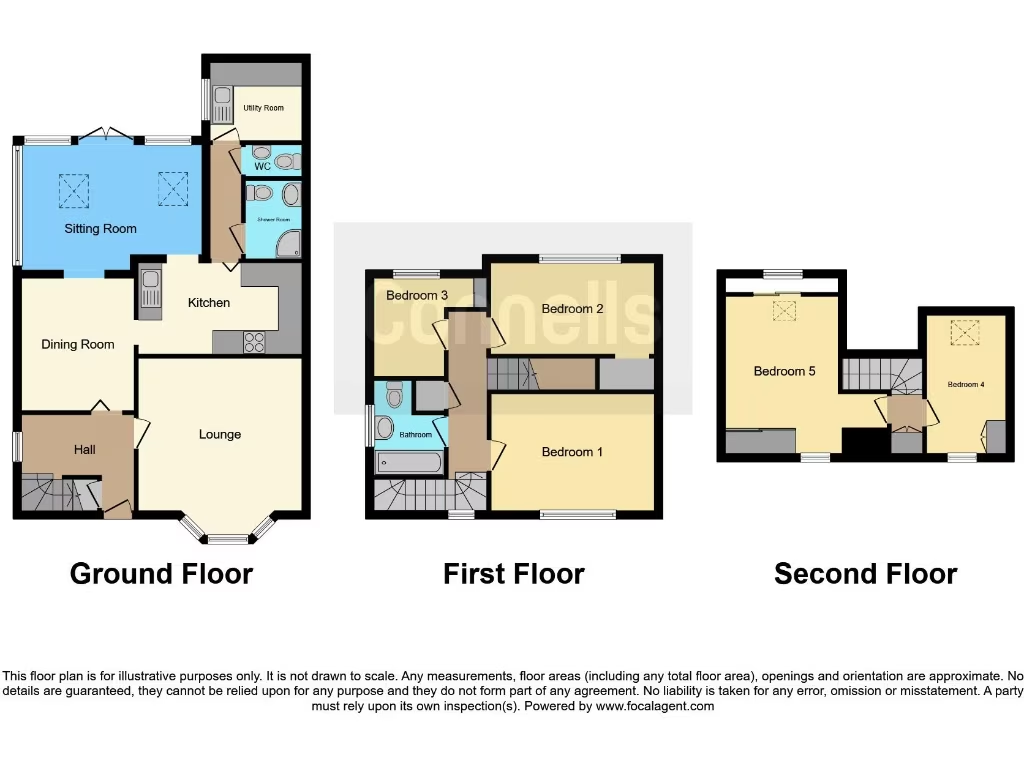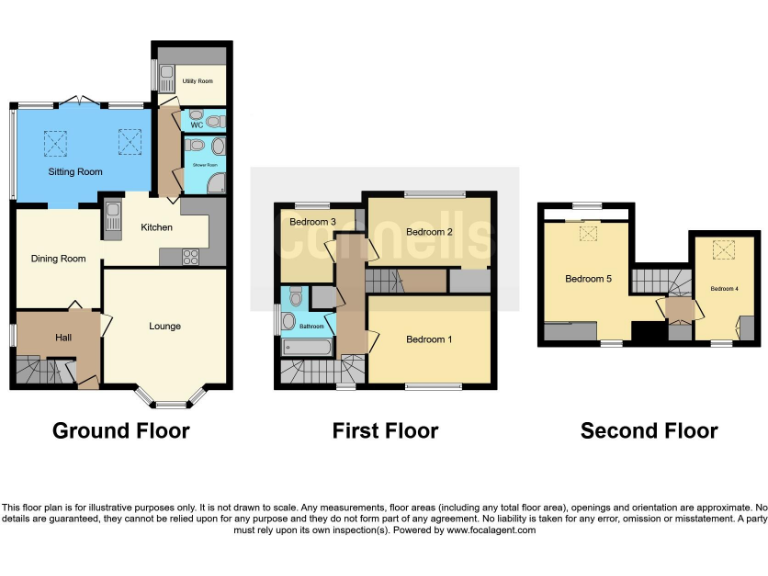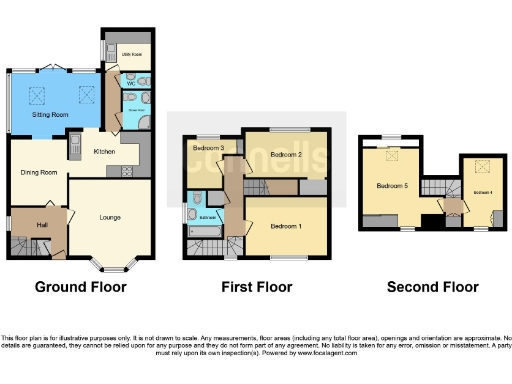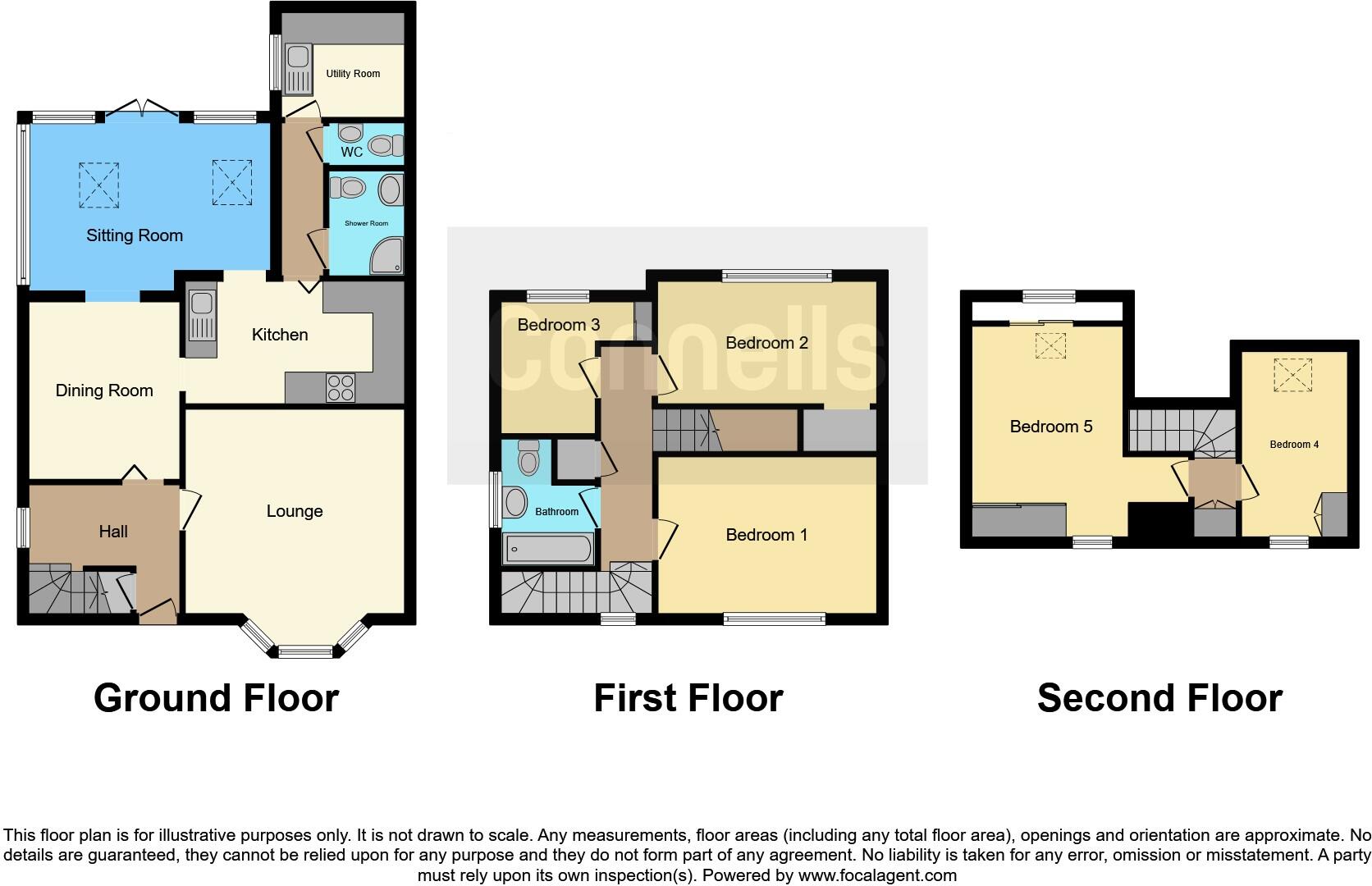Summary - 9 SANDLAND ROAD WILLENHALL WV12 5EB
5 bed 2 bath Semi-Detached
Large family home with parking, garden and loft bedrooms—ideal to personalise..
- Five bedrooms including two loft conversion rooms
- Extended sitting room with under‑floor heating and skylights
- Ample off‑street parking and a generous rear garden
- Ground‑floor shower room plus separate WC and utility
- Mains gas boiler and radiators; under‑floor heating in extension
- Cavity walls assumed uninsulated; upgrade may improve efficiency
- Double glazing present; install dates unknown
- Located in an area with high deprivation indices; consider neighbourhood factors
A deceptively spacious five‑bedroom semi‑detached home arranged over three floors, ideal for a growing family needing flexible living space. The ground floor offers separate lounge and dining areas, plus a large extended sitting room fitted with under‑floor heating and skylights that bring extra light. The layout includes a practical utility, ground‑floor shower room and a separate WC for busy households.
Two bedrooms sit in a loft conversion, providing extra privacy for older children or a home office, while three first‑floor bedrooms serve day‑to‑day family life. The fitted kitchen links to the dining area and sitting room, creating easy circulation for family meals and entertaining. Externally there is ample off‑street parking to the front and a generously sized rear garden suitable for play and outdoor dining.
Buyers should note the property sits in an area with higher deprivation indices; local services and commuting links are good, but neighbourhood characteristics may not suit everyone. The house is mid‑20th century construction with cavity walls (assumed no added insulation) and double glazing of unknown age, so upgrading insulation or other energy‑efficiency measures could be beneficial. Heating is mains gas with a boiler and radiators, supported by under‑floor heating in the extension.
Overall this home offers substantial living accommodation and practical family features at an affordable council‑tax band. It will suit purchasers seeking space and parking who are willing to do modest energy or cosmetic improvements to personalise the property.
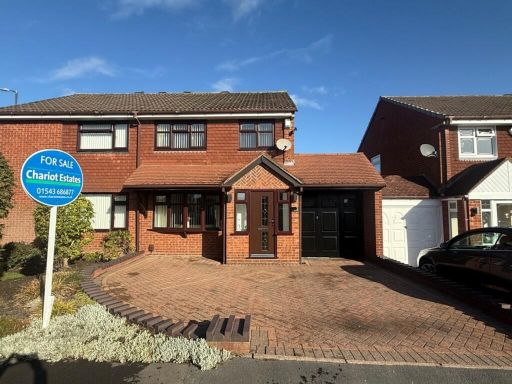 3 bedroom semi-detached house for sale in Reedly Road, New Invention, WV12 — £275,000 • 3 bed • 1 bath • 1076 ft²
3 bedroom semi-detached house for sale in Reedly Road, New Invention, WV12 — £275,000 • 3 bed • 1 bath • 1076 ft²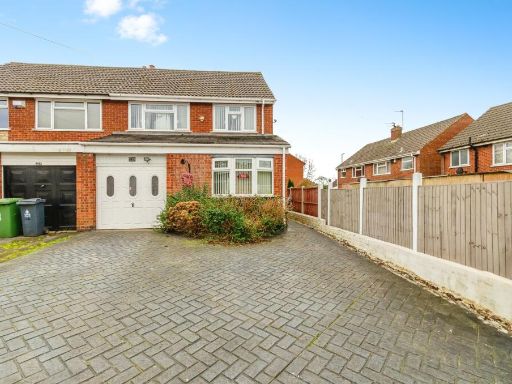 3 bedroom semi-detached house for sale in Albert Clarke Drive, New Invention, Willenhall, WV12 — £245,000 • 3 bed • 1 bath • 1029 ft²
3 bedroom semi-detached house for sale in Albert Clarke Drive, New Invention, Willenhall, WV12 — £245,000 • 3 bed • 1 bath • 1029 ft²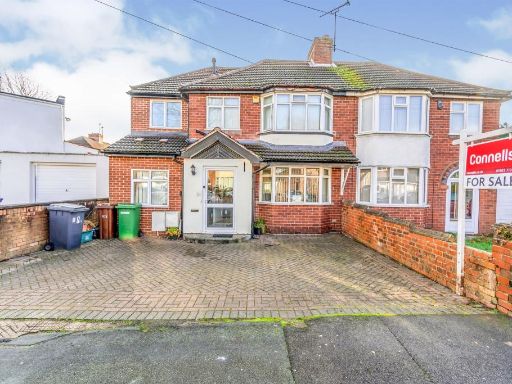 5 bedroom semi-detached house for sale in Hatton Crescent, Wednesfield, Wolverhampton, WV10 — £280,000 • 5 bed • 2 bath • 1082 ft²
5 bedroom semi-detached house for sale in Hatton Crescent, Wednesfield, Wolverhampton, WV10 — £280,000 • 5 bed • 2 bath • 1082 ft²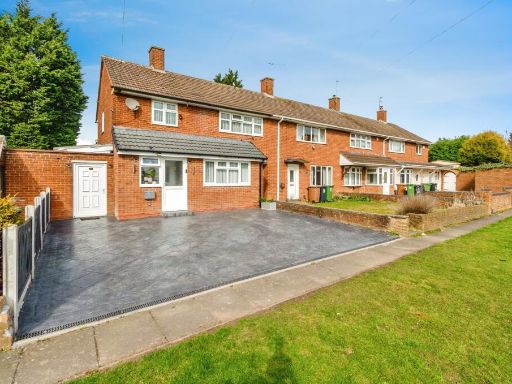 4 bedroom end of terrace house for sale in Brereton Road, WILLENHALL, West Midlands, WV12 — £230,000 • 4 bed • 2 bath • 1231 ft²
4 bedroom end of terrace house for sale in Brereton Road, WILLENHALL, West Midlands, WV12 — £230,000 • 4 bed • 2 bath • 1231 ft²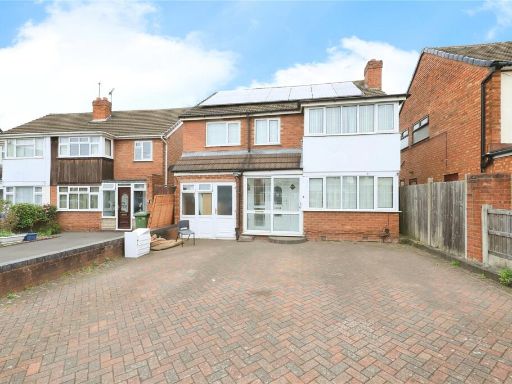 5 bedroom detached house for sale in Menai Close, Willenhall, West Midlands, WV12 — £310,000 • 5 bed • 2 bath • 2122 ft²
5 bedroom detached house for sale in Menai Close, Willenhall, West Midlands, WV12 — £310,000 • 5 bed • 2 bath • 2122 ft²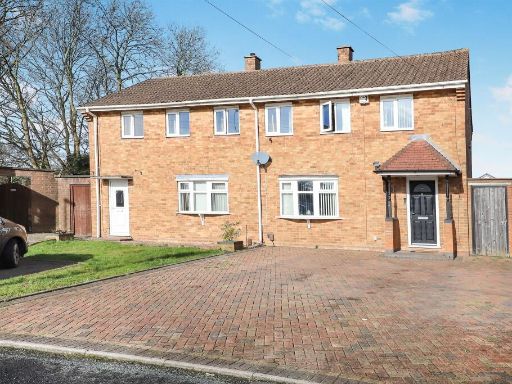 3 bedroom semi-detached house for sale in Chaucer Avenue, Willenhall, WV12 — £220,000 • 3 bed • 1 bath • 644 ft²
3 bedroom semi-detached house for sale in Chaucer Avenue, Willenhall, WV12 — £220,000 • 3 bed • 1 bath • 644 ft²