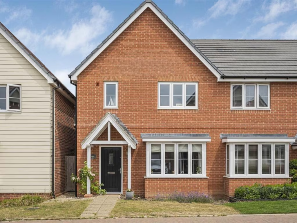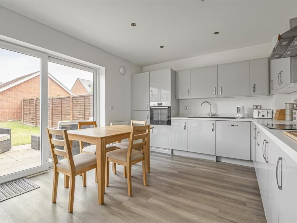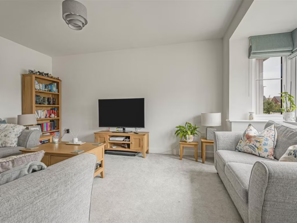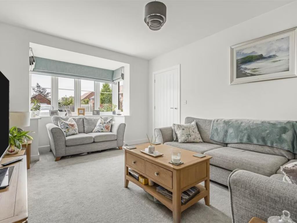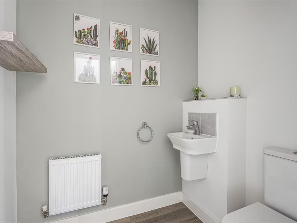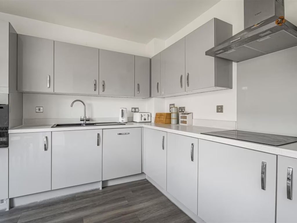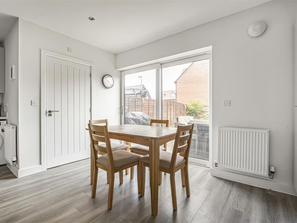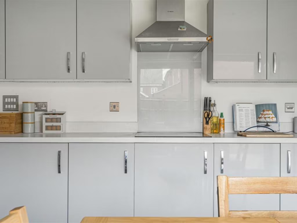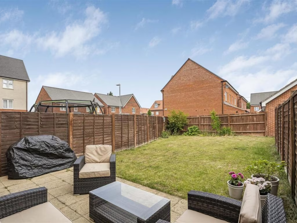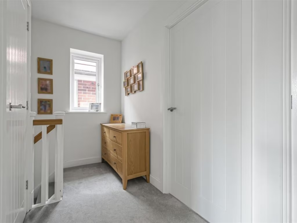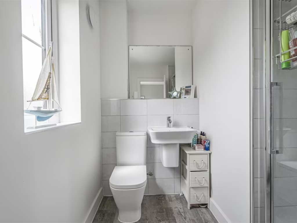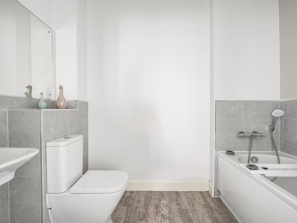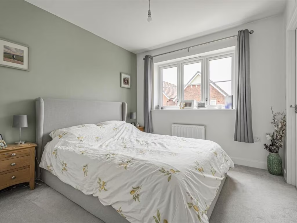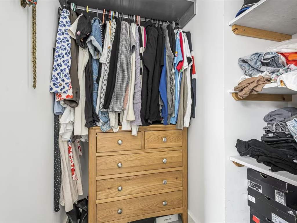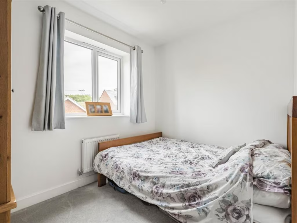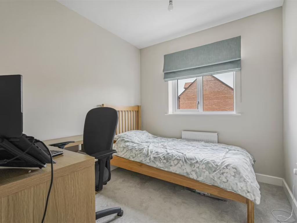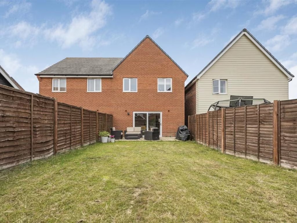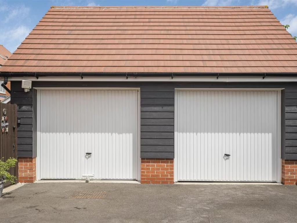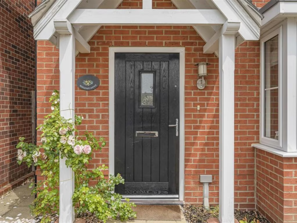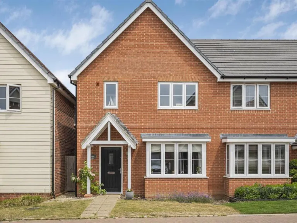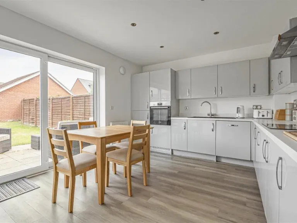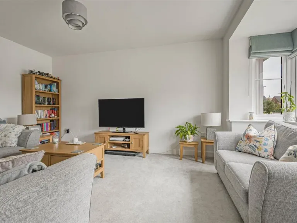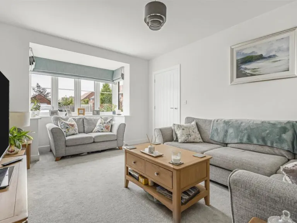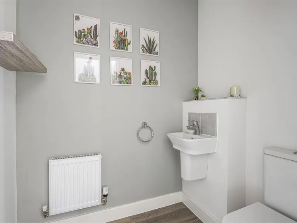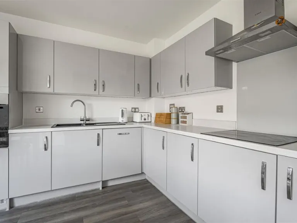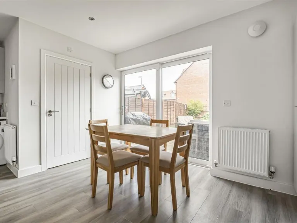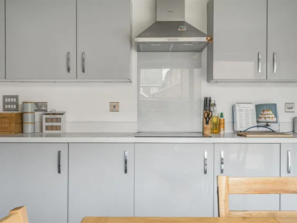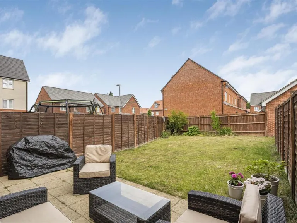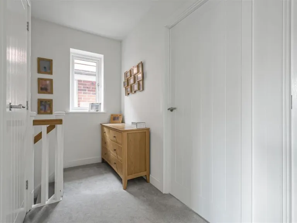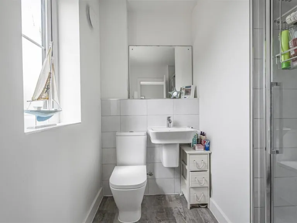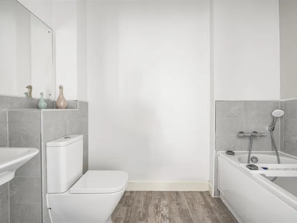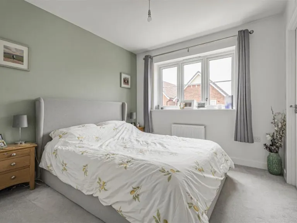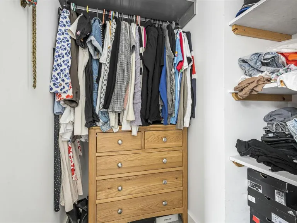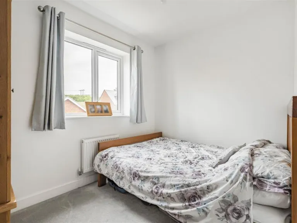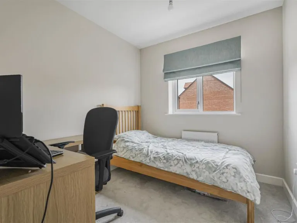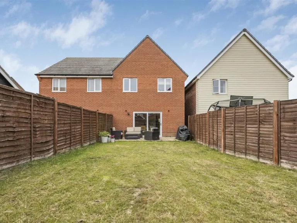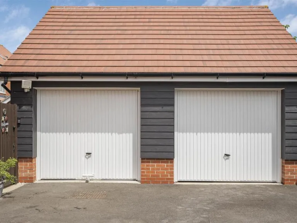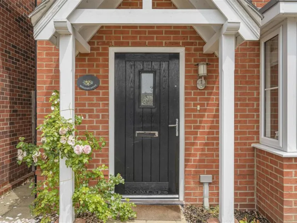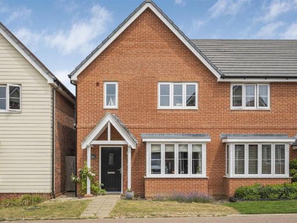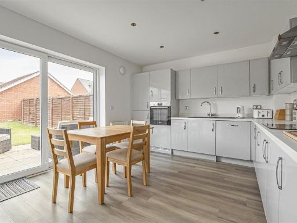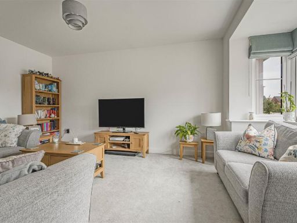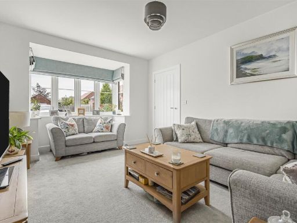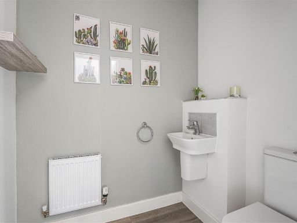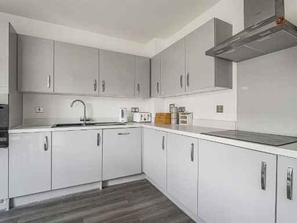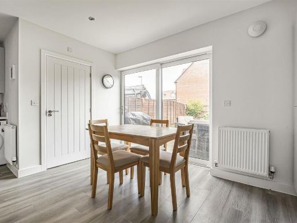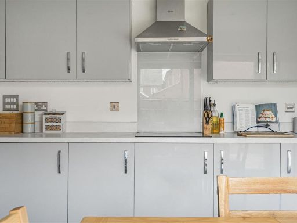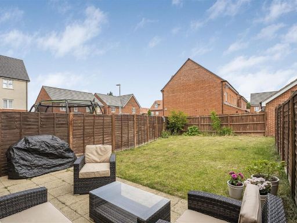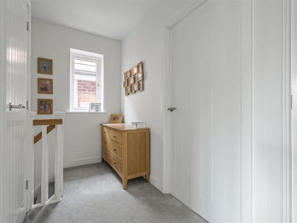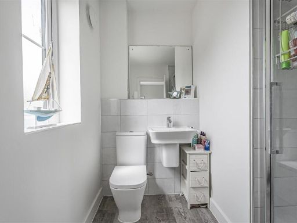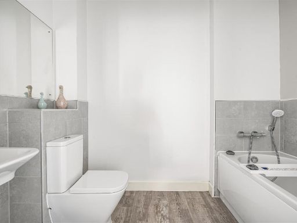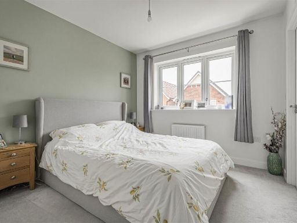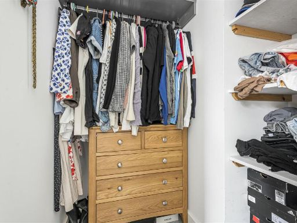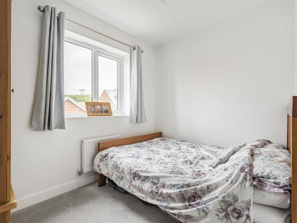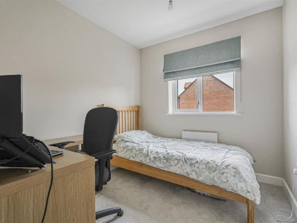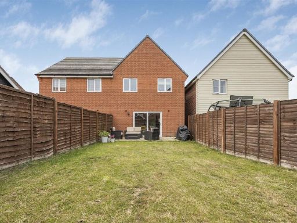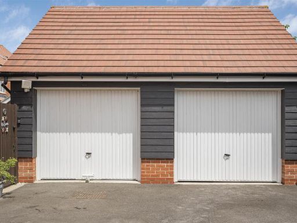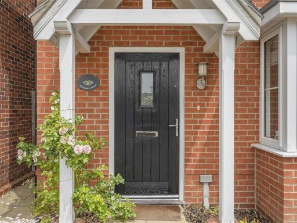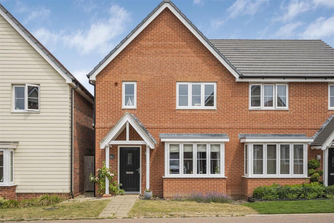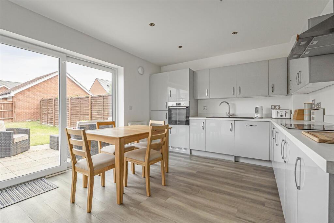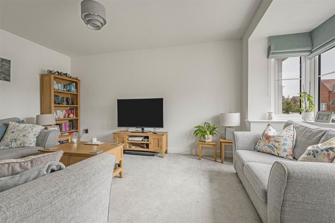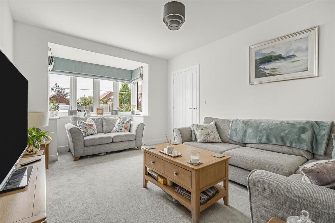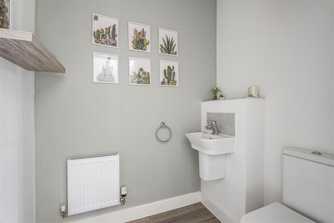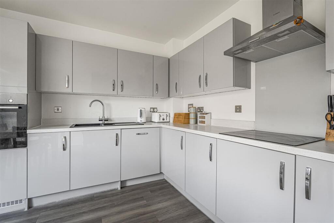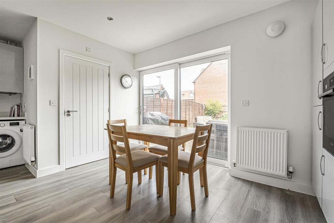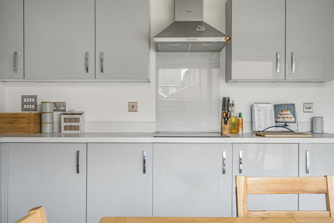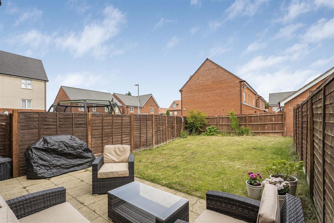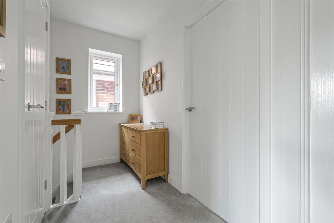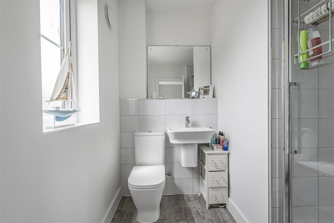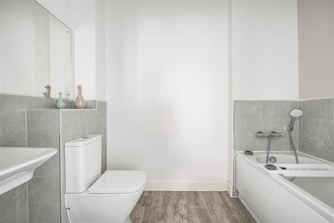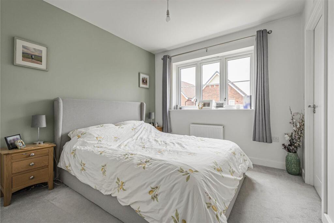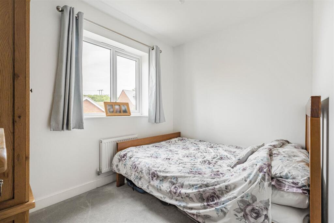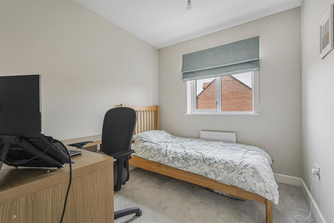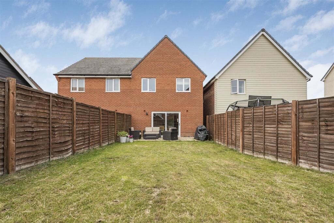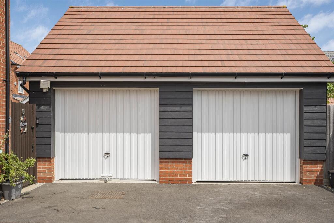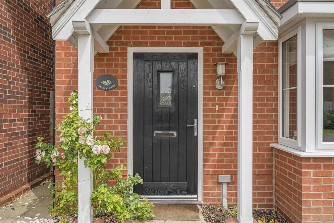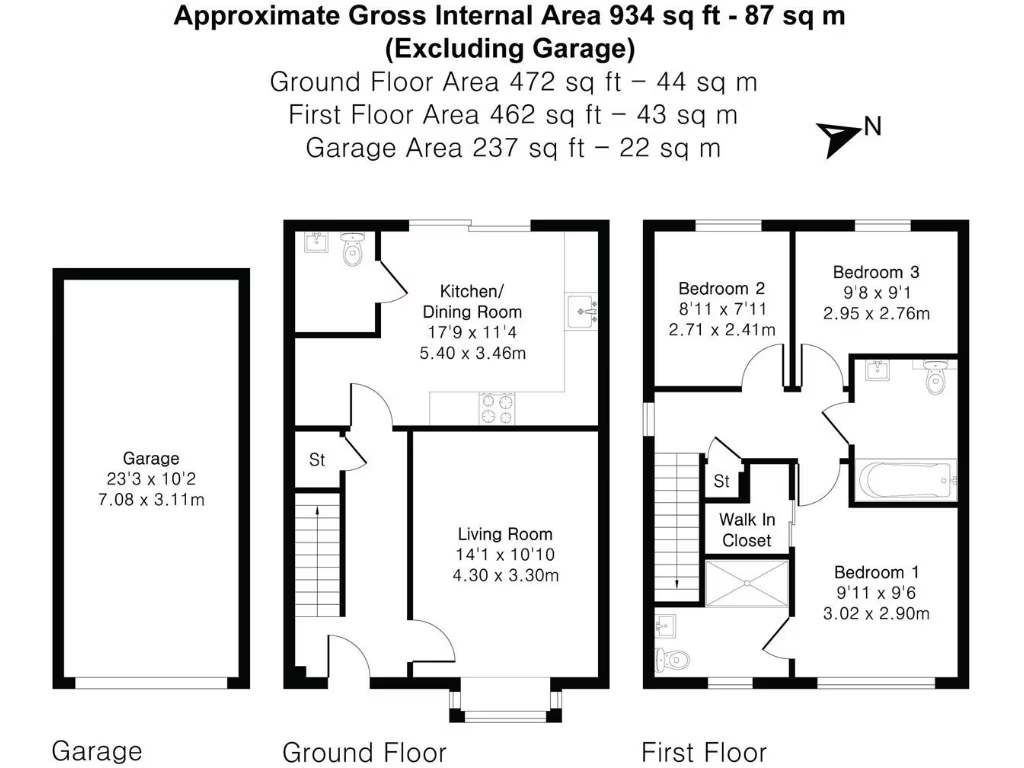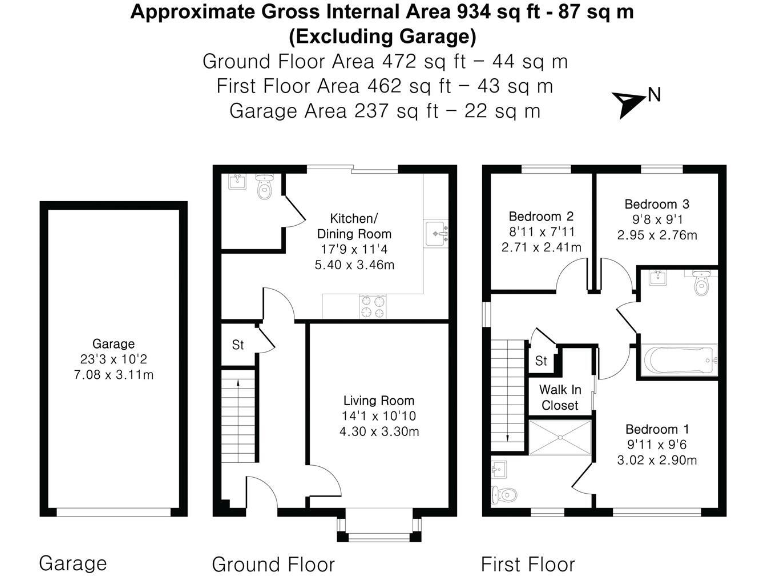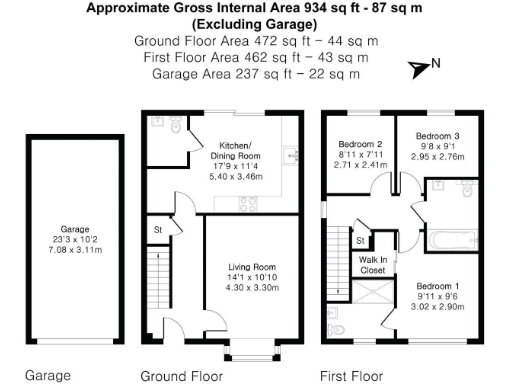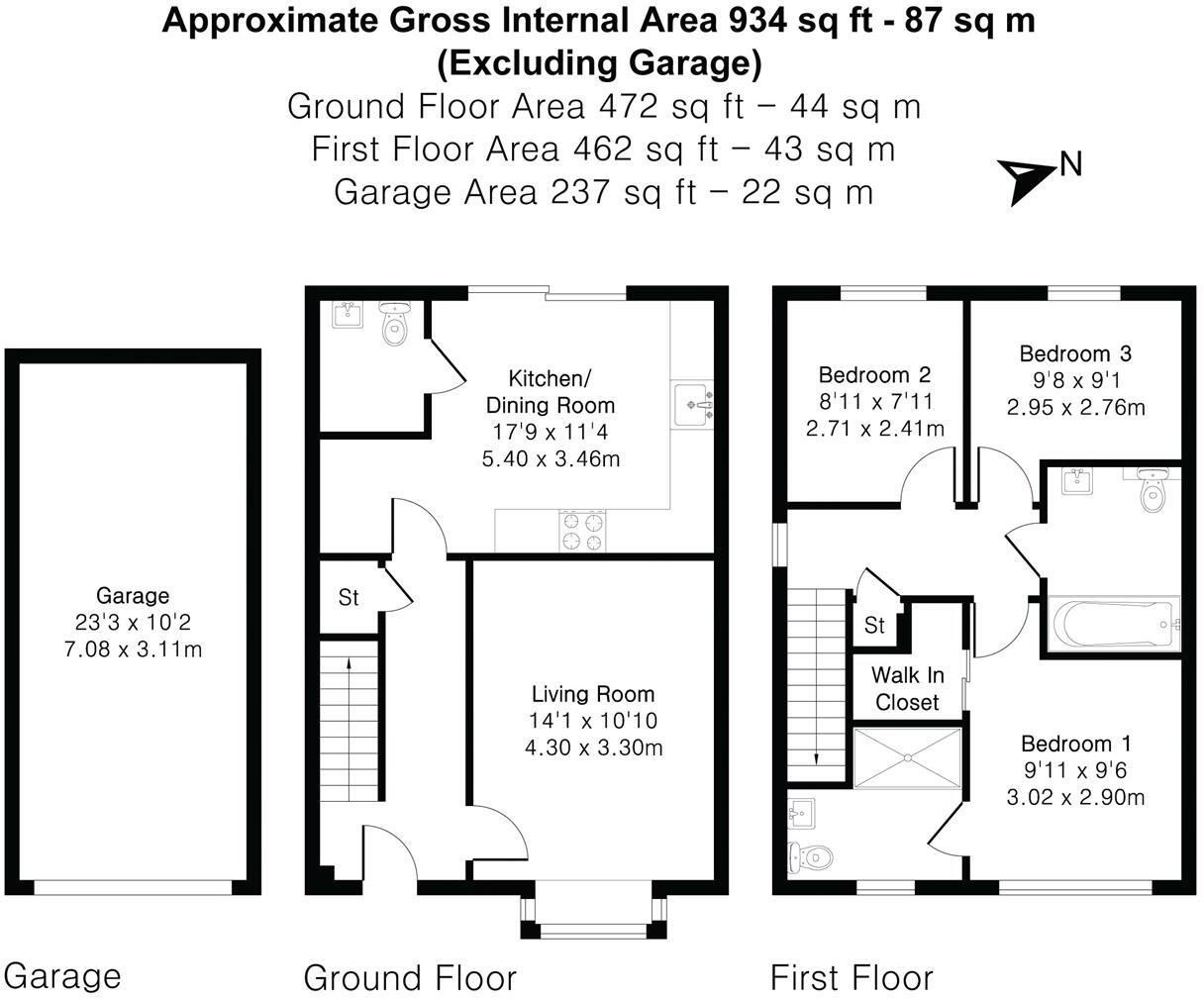Summary - 61 Mapletoft Avenue, Saffron Walden CB10 2GX
3 bed 2 bath Semi-Detached
Contemporary semi with garage, private garden and popular schools nearby.
- Three bedrooms, principal with en-suite and walk-in wardrobe
- Open-plan kitchen/dining with patio doors to garden
- Garage plus driveway parking for 2–3 vehicles
- Private, low‑maintenance rear garden with paved terrace
- Freehold tenure; council tax band moderate
- Annual estate management charge £121
- Internal area approx. 934 sq ft; small plot size
- Average local crime and mobile signal levels
A well-presented three-bedroom semi-detached home in a popular Saffron Walden development, offering bright, contemporary living across two floors. The ground floor features a living room with bay window and a modern open-plan kitchen/dining space with patio doors onto a private rear garden — ideal for everyday family living and entertaining. The principal bedroom includes a walk-in wardrobe and en-suite, complemented by two further bedrooms and a family bathroom on the first floor.
Practical strengths include a garage plus driveway parking for 2–3 cars, freehold tenure, fast broadband and mains gas central heating with boiler and radiators. The property occupies a small plot but benefits from a private, low-maintenance rear garden and paved terrace, suited to families who want outdoor space without extensive upkeep. Nearby schools include several Good and one Outstanding-rated secondary, making the location family-friendly.
Notable considerations: the overall internal area is approximately 934 sq ft, so rooms are comfortable but not large; the plot is described as small. There is an annual estate management charge of £121. Local indicators show average crime and mobile signal levels. Buyers seeking larger gardens or expansive living space should note these limits, but the home presents straightforward move-in condition and sensible running costs for a very affluent area.
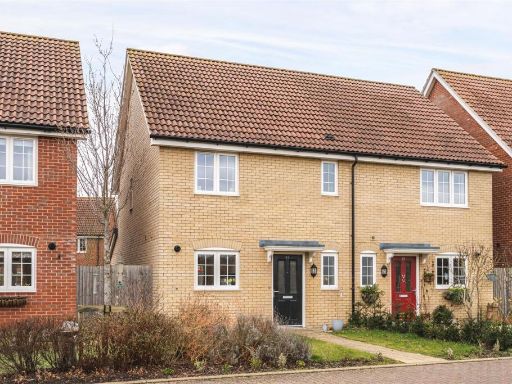 3 bedroom semi-detached house for sale in Jennings Road, Saffron Walden, CB11 — £435,000 • 3 bed • 2 bath • 1011 ft²
3 bedroom semi-detached house for sale in Jennings Road, Saffron Walden, CB11 — £435,000 • 3 bed • 2 bath • 1011 ft²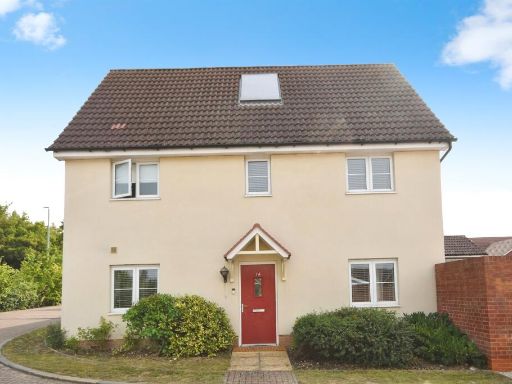 3 bedroom semi-detached house for sale in Howland Close, Saffron Walden, CB10 — £425,000 • 3 bed • 2 bath • 687 ft²
3 bedroom semi-detached house for sale in Howland Close, Saffron Walden, CB10 — £425,000 • 3 bed • 2 bath • 687 ft²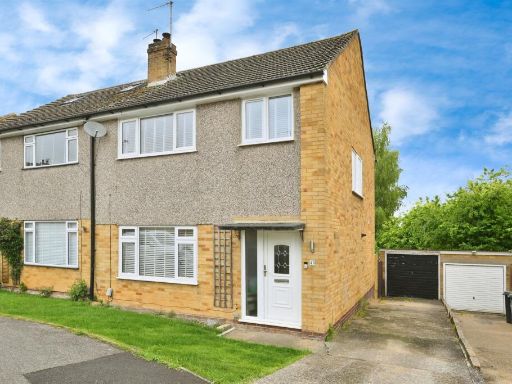 3 bedroom semi-detached house for sale in Old Mill Road, Saffron Walden, CB11 — £460,000 • 3 bed • 1 bath • 780 ft²
3 bedroom semi-detached house for sale in Old Mill Road, Saffron Walden, CB11 — £460,000 • 3 bed • 1 bath • 780 ft²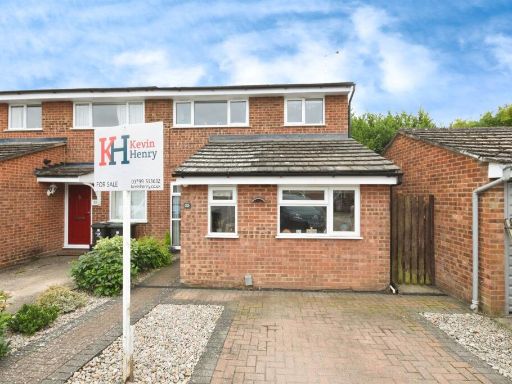 3 bedroom semi-detached house for sale in Clay Pit Piece, Saffron Walden, CB11 — £380,000 • 3 bed • 1 bath • 790 ft²
3 bedroom semi-detached house for sale in Clay Pit Piece, Saffron Walden, CB11 — £380,000 • 3 bed • 1 bath • 790 ft²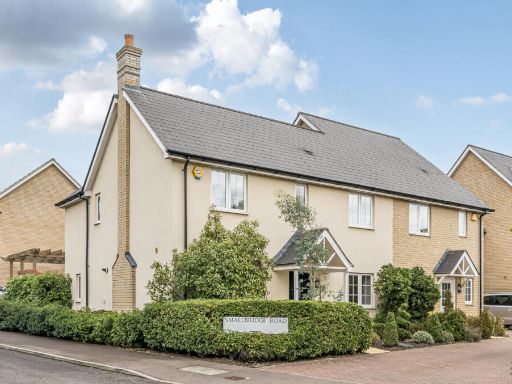 3 bedroom semi-detached house for sale in Smallbridge Road, Saffron Walden, Essex, CB11 — £495,000 • 3 bed • 2 bath • 1154 ft²
3 bedroom semi-detached house for sale in Smallbridge Road, Saffron Walden, Essex, CB11 — £495,000 • 3 bed • 2 bath • 1154 ft²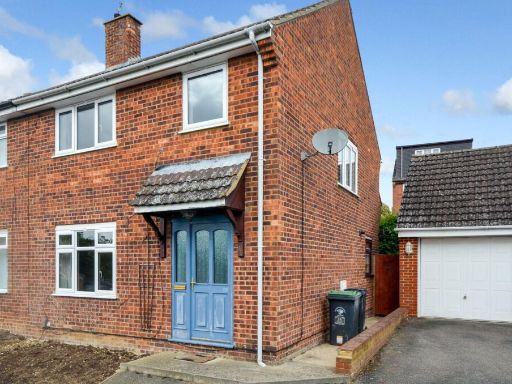 3 bedroom semi-detached house for sale in De Vigier Avenue, Saffron Walden, CB10 — £400,000 • 3 bed • 1 bath • 994 ft²
3 bedroom semi-detached house for sale in De Vigier Avenue, Saffron Walden, CB10 — £400,000 • 3 bed • 1 bath • 994 ft²