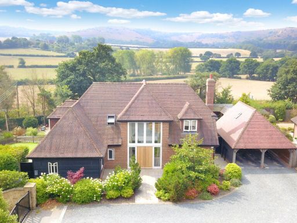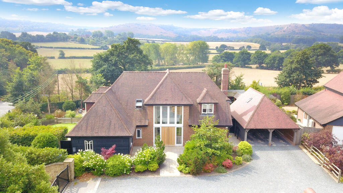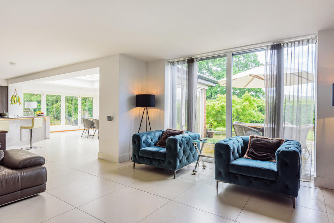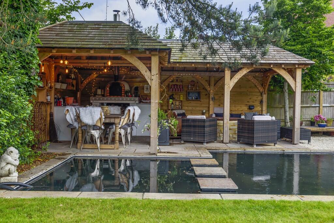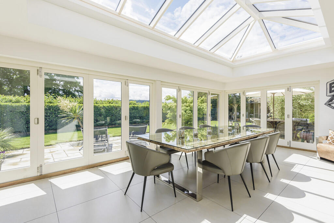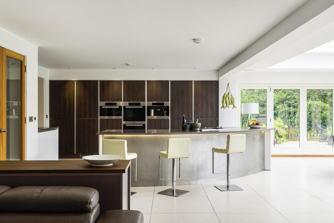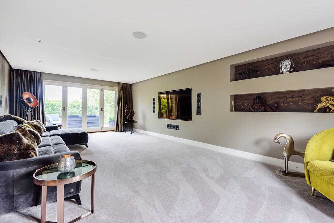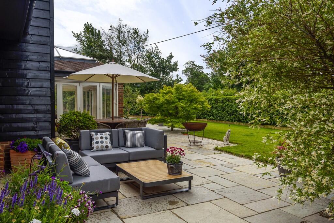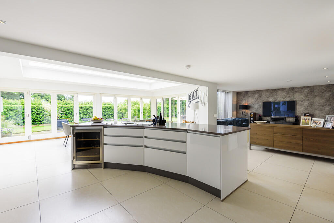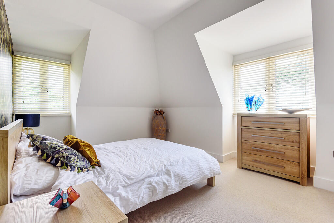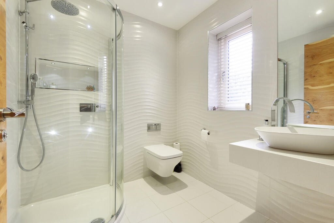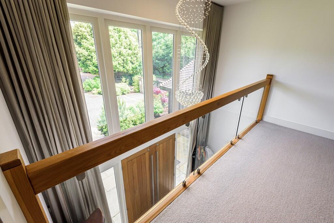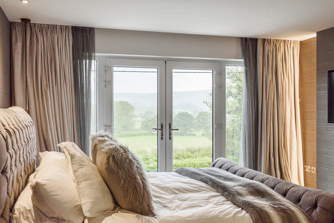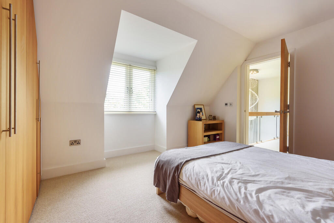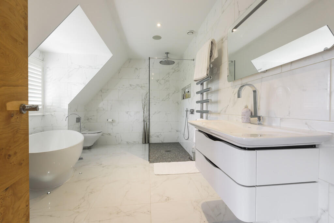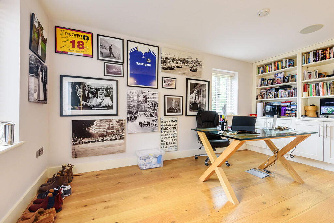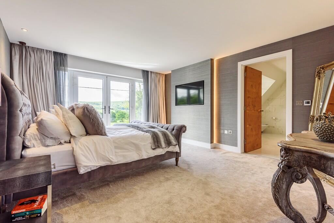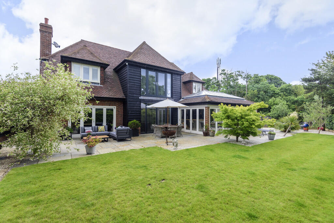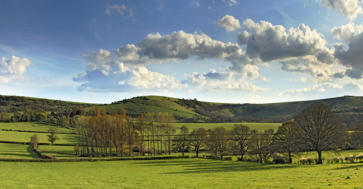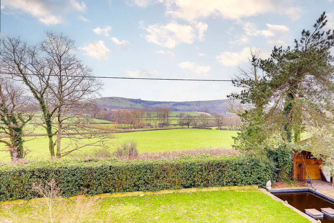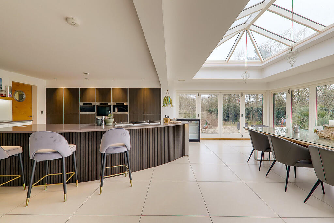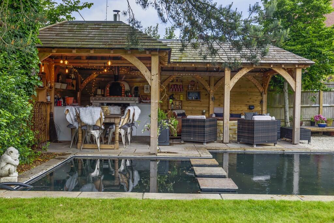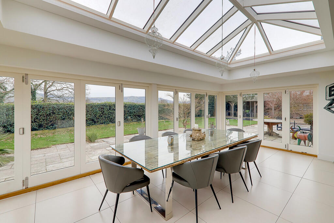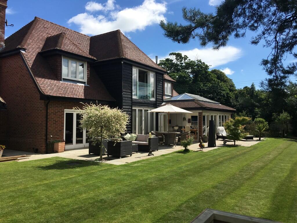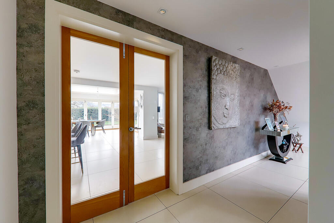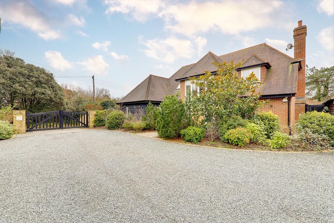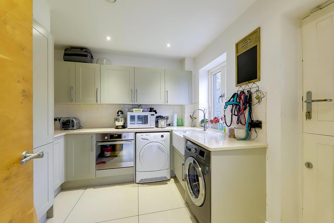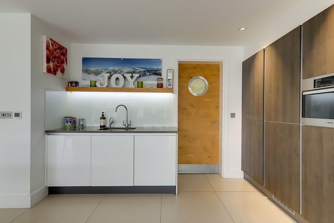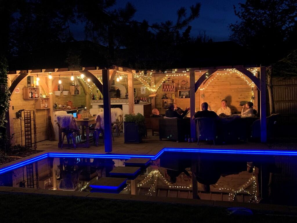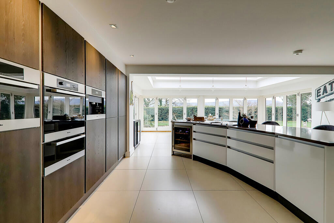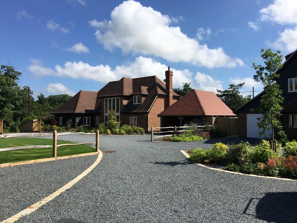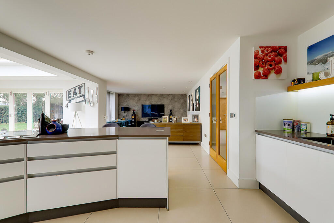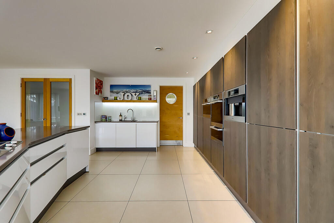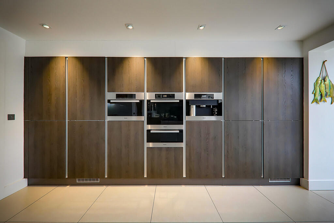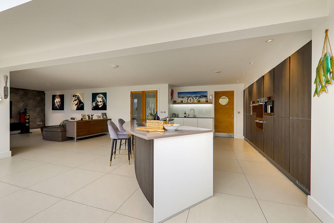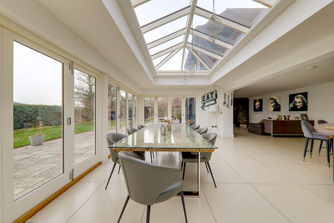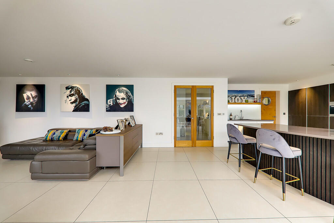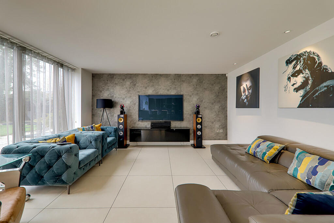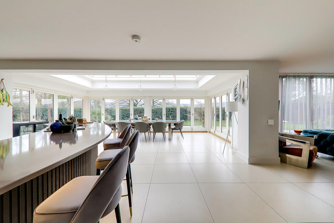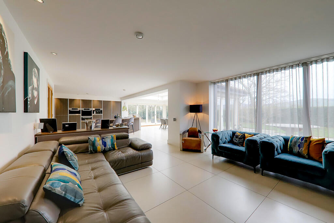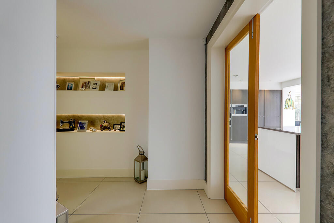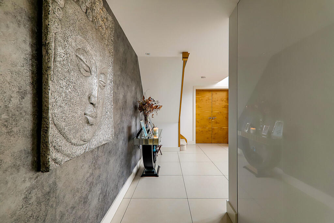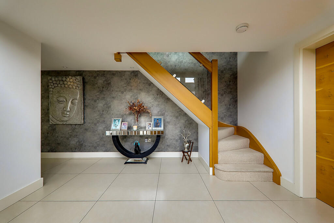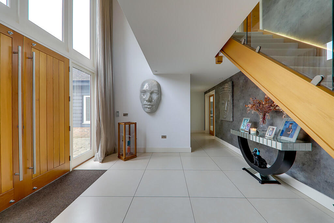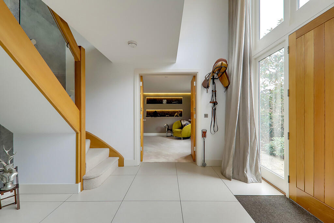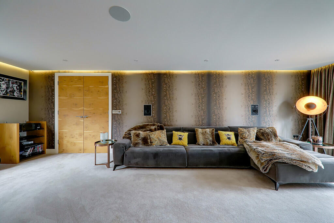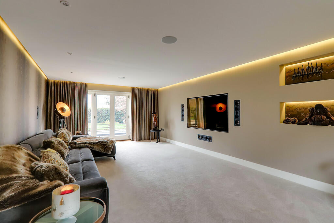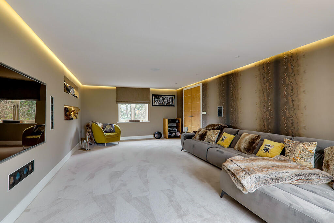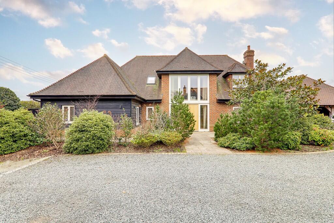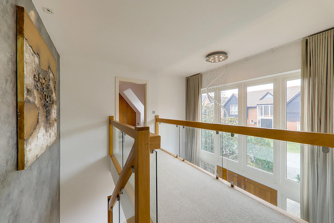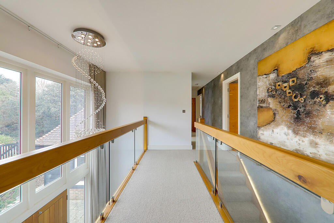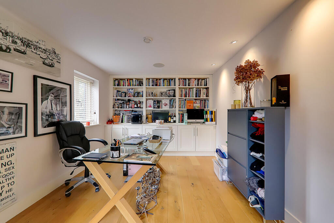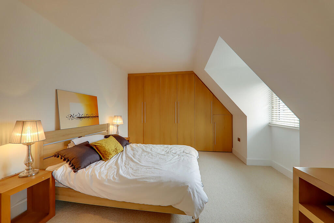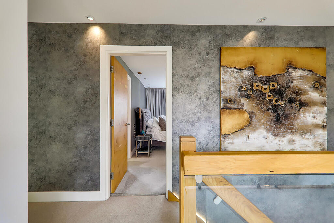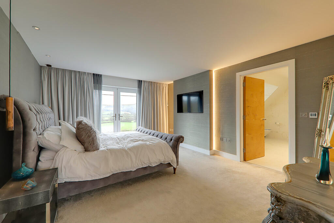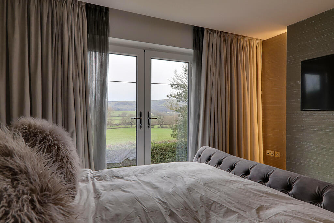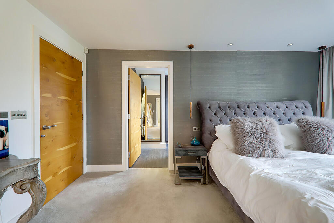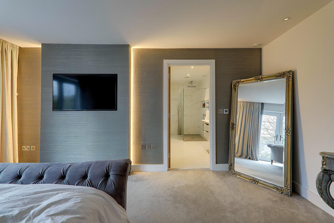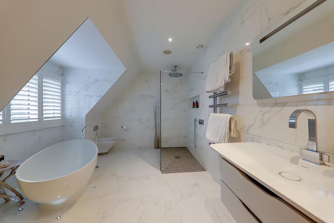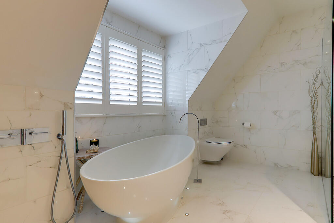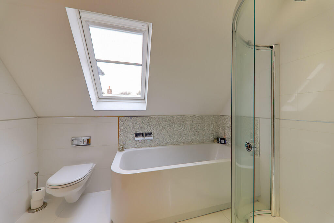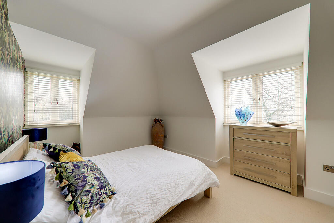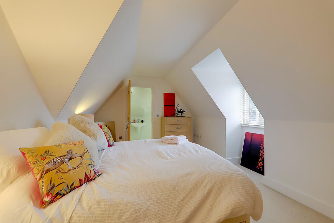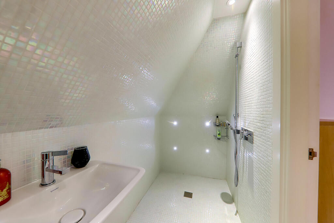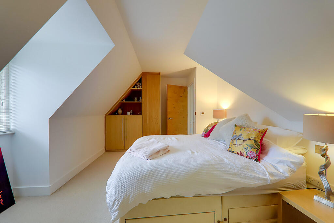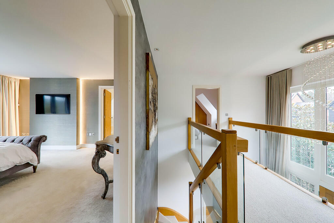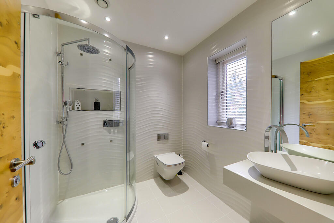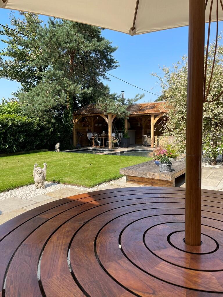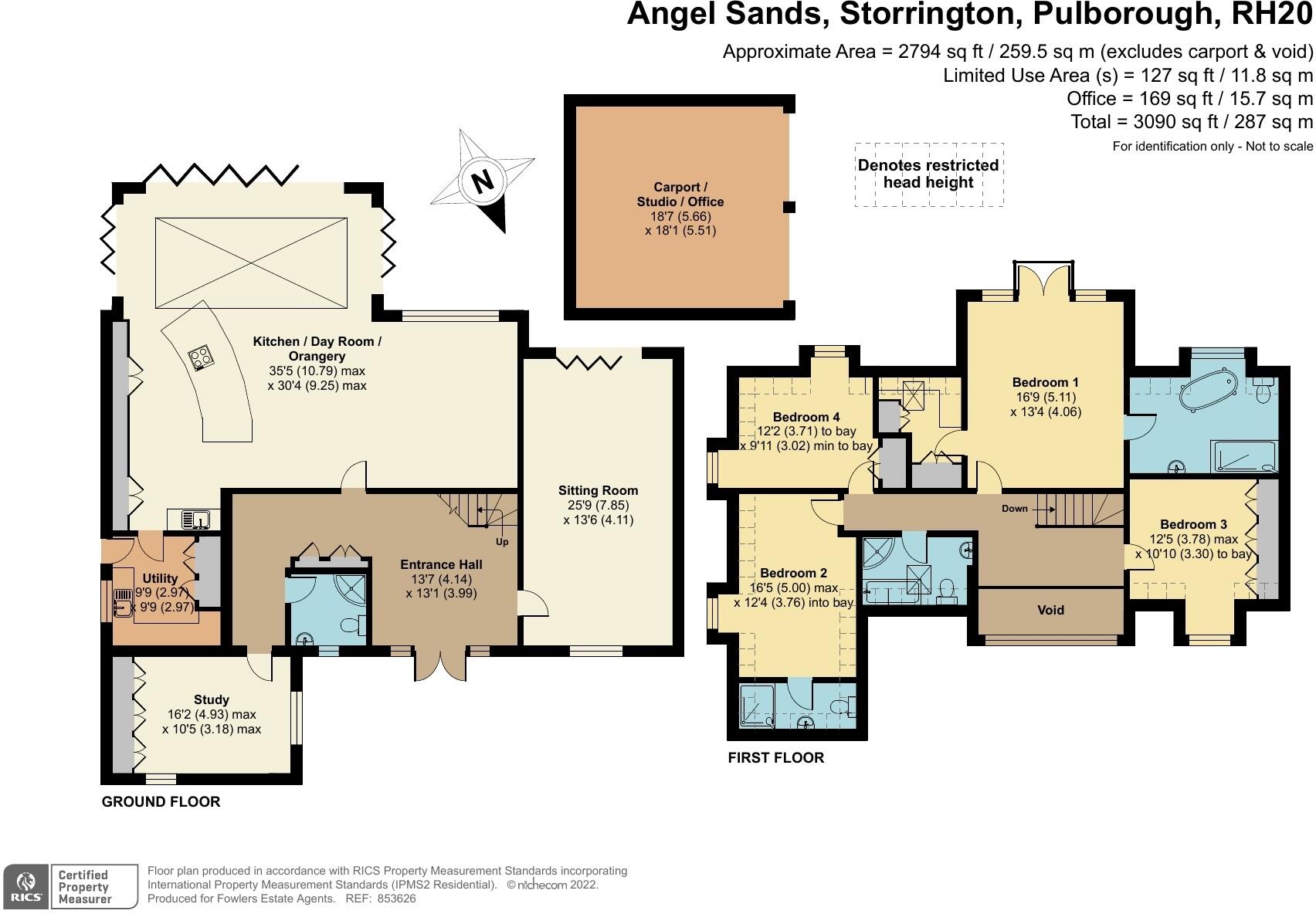Summary -
1, Angell Sands,Storrington,PULBOROUGH,RH20 4FL
RH20 4FL
4 bed 4 bath Detached
Spacious contemporary detached home with stunning South Downs views and large landscaped gardens.
- Panoramic views across countryside to the South Downs
- Spacious 4 double bedrooms, 2794 sqft of accommodation
- Superb open-plan kitchen/day room with Miele appliances
- Orangery with triple-aspect bi-folding doors to terrace
- Zoned underfloor heating and air-source heat pump
- Twin Sussex car barn with studio/office above (W.C. only)
- Large south-facing landscaped terraced gardens, entertainment area
- Gardens require ongoing maintenance; studio not a full separate unit
Set in an exclusive gated cul-de-sac with panoramic views to the South Downs, this substantial four‑double-bedroom detached home combines modern specification with generous family space. Built by the developer for their own use in 2011, the property extends to about 2,794 sqft and features a dual‑aspect sitting room, superb open‑plan kitchen/day room with high‑end Miele appliances, and a triple‑aspect orangery with wide bi‑folding doors onto terraces and gardens.
The first‑floor galleried landing leads to a main bedroom with Juliet balcony, dressing room and luxurious en‑suite; a second bedroom also benefits from an en‑suite. Zoned underfloor heating throughout is supported by an air‑source heat pump. Outside there is a twin Sussex car barn with a studio/office above and beautifully landscaped, south‑facing gardens arranged over terraces, an open‑sided garden room/bar and large stone firepit — ideal for entertaining and family life.
Practical points to note: the large, terraced gardens are a key feature but will require regular upkeep. The studio above the car barn has a W.C./hand basin but is not a fully equipped separate living unit. The setting is on the town fringe in a quiet, low‑crime area with fast broadband and excellent mobile signal, suited to families seeking countryside views without long commutes.
Available with no onward chain, this home will suit buyers looking for substantial, move‑in accommodation with entertaining space, strong energy credentials from the air‑source heat pump, and significant outdoor amenity. Viewing is recommended to appreciate the scale, light and far‑reaching outlook.
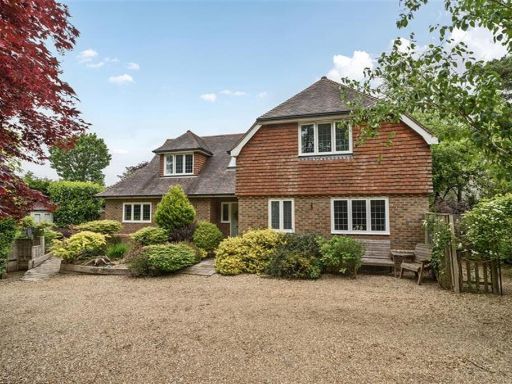 4 bedroom detached house for sale in Hillside Road, Storrington, West Sussex, RH20 — £975,000 • 4 bed • 3 bath • 2524 ft²
4 bedroom detached house for sale in Hillside Road, Storrington, West Sussex, RH20 — £975,000 • 4 bed • 3 bath • 2524 ft²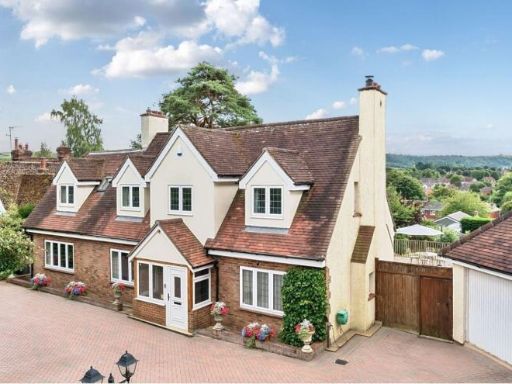 4 bedroom detached house for sale in Fryern Road, Storrington, RH20 — £1,100,000 • 4 bed • 3 bath • 2228 ft²
4 bedroom detached house for sale in Fryern Road, Storrington, RH20 — £1,100,000 • 4 bed • 3 bath • 2228 ft²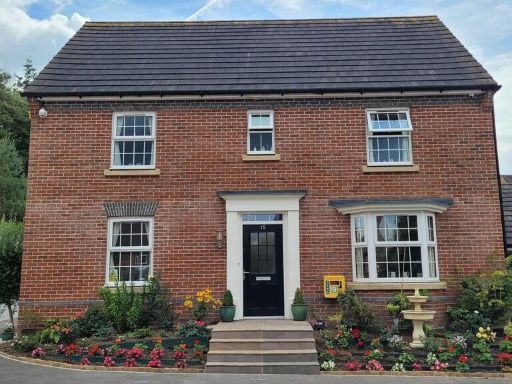 4 bedroom detached house for sale in Washington - John Ireland Way, RH20 — £650,000 • 4 bed • 2 bath • 1813 ft²
4 bedroom detached house for sale in Washington - John Ireland Way, RH20 — £650,000 • 4 bed • 2 bath • 1813 ft²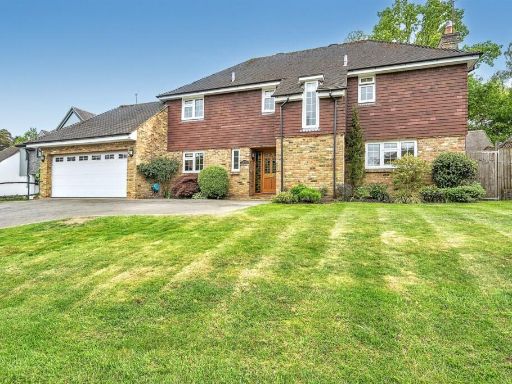 4 bedroom detached house for sale in Birch Way, Storrington, West Sussex, RH20 — £895,000 • 4 bed • 2 bath • 1980 ft²
4 bedroom detached house for sale in Birch Way, Storrington, West Sussex, RH20 — £895,000 • 4 bed • 2 bath • 1980 ft²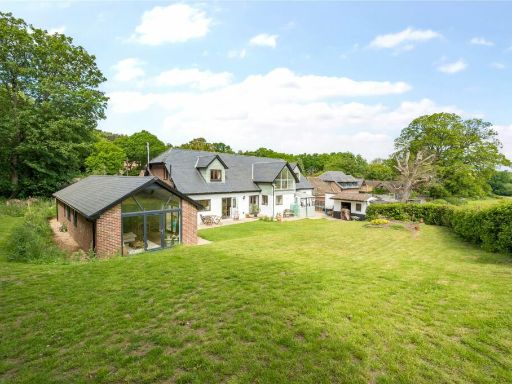 5 bedroom detached house for sale in Water Lane, Storrington, RH20 — £1,175,000 • 5 bed • 5 bath • 4111 ft²
5 bedroom detached house for sale in Water Lane, Storrington, RH20 — £1,175,000 • 5 bed • 5 bath • 4111 ft²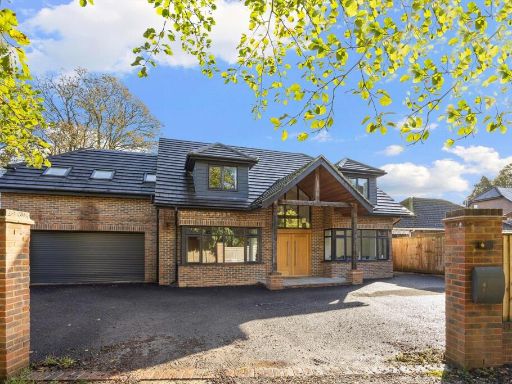 5 bedroom detached house for sale in Water Lane, Storrington, RH20 — £1,000,000 • 5 bed • 5 bath • 2656 ft²
5 bedroom detached house for sale in Water Lane, Storrington, RH20 — £1,000,000 • 5 bed • 5 bath • 2656 ft²





































































































































