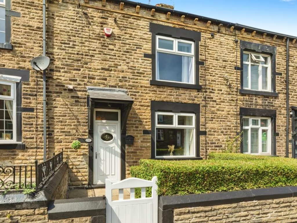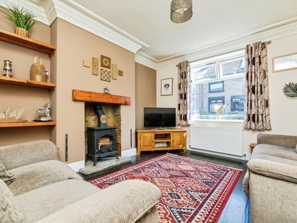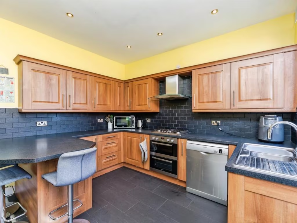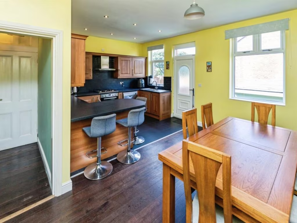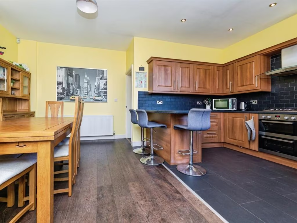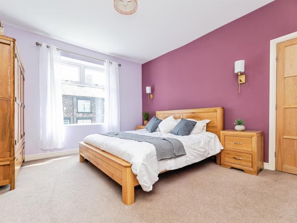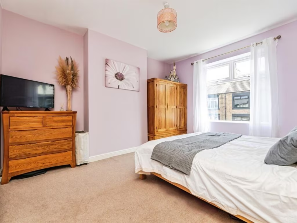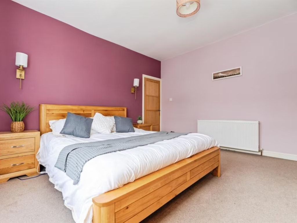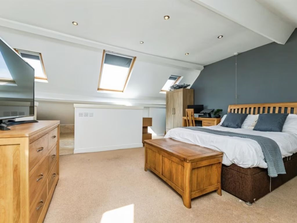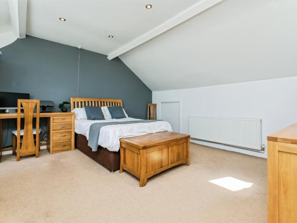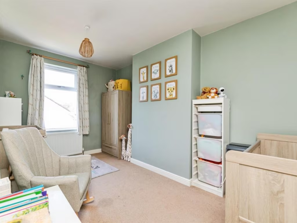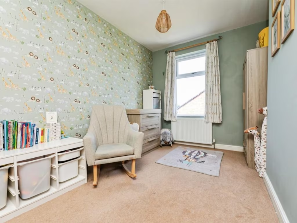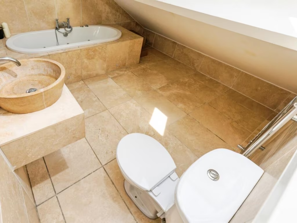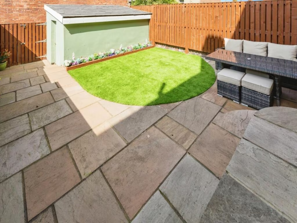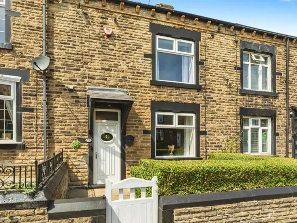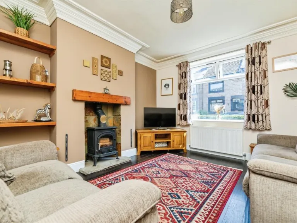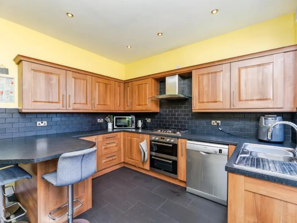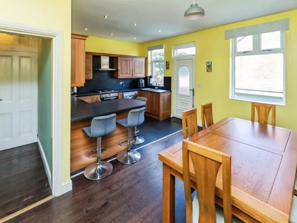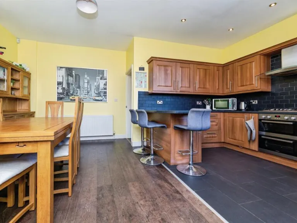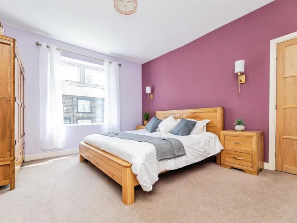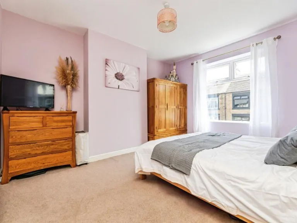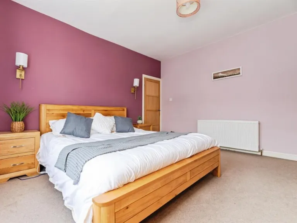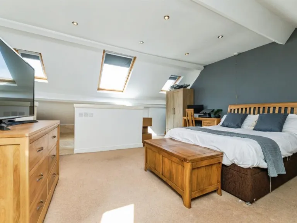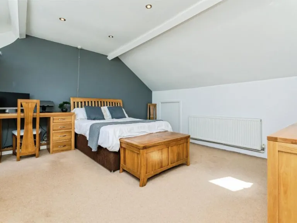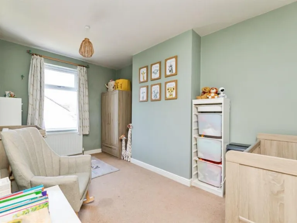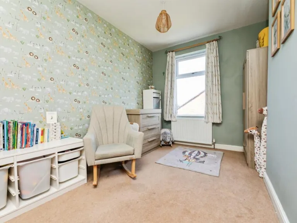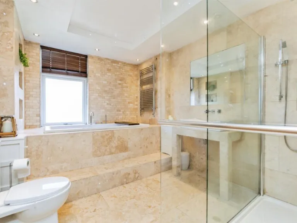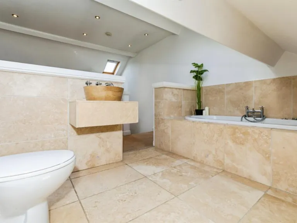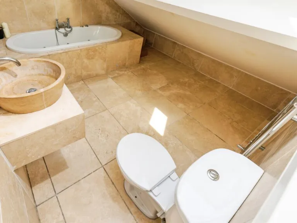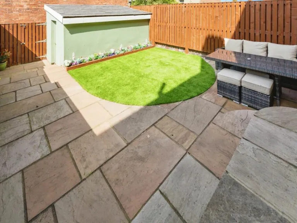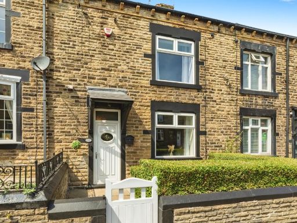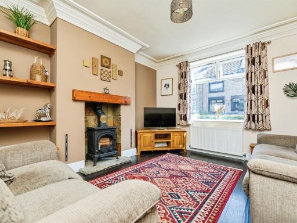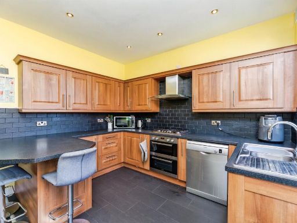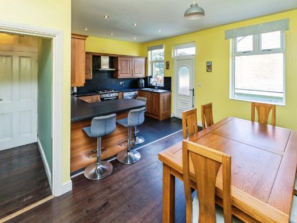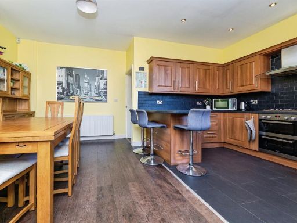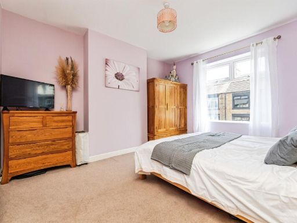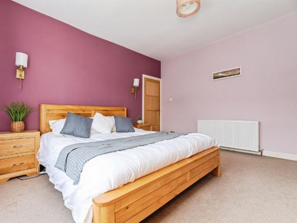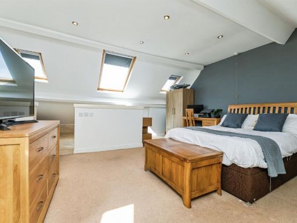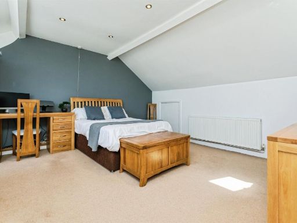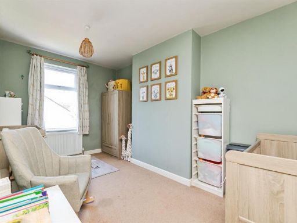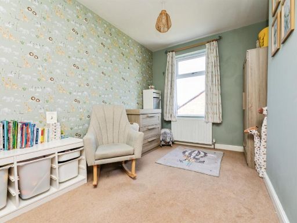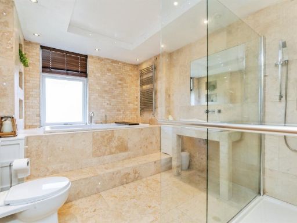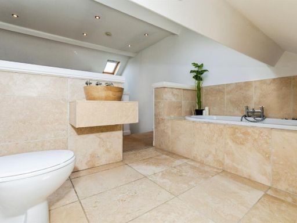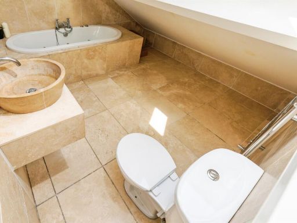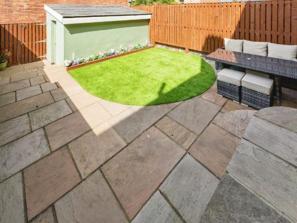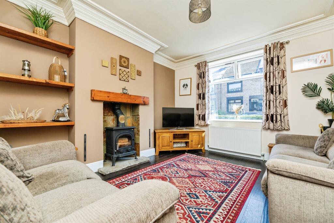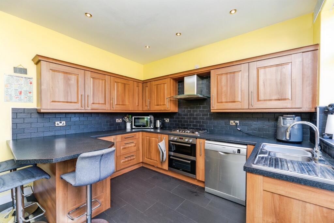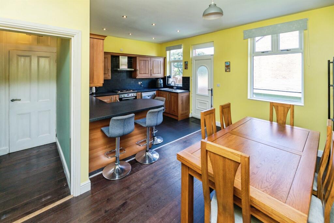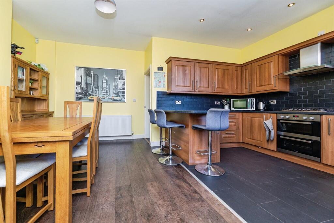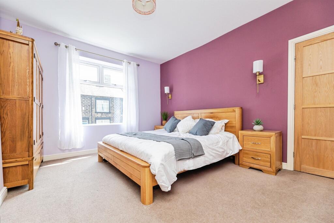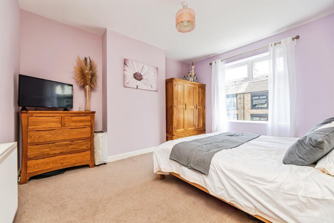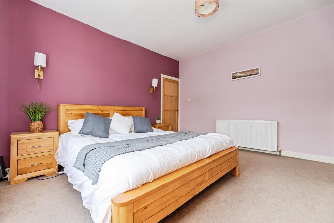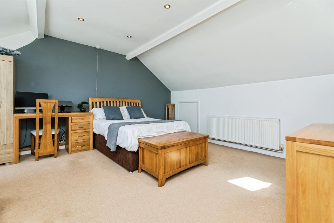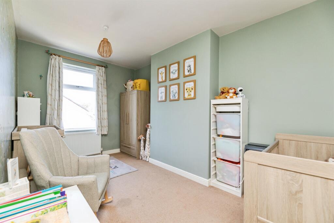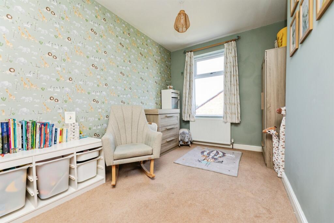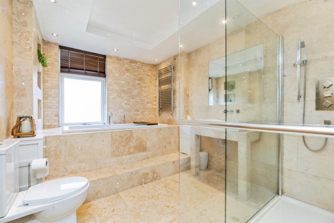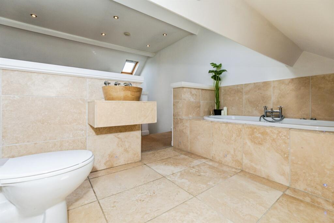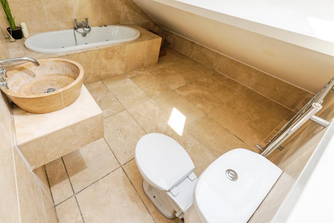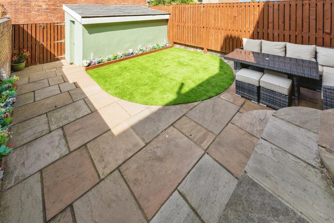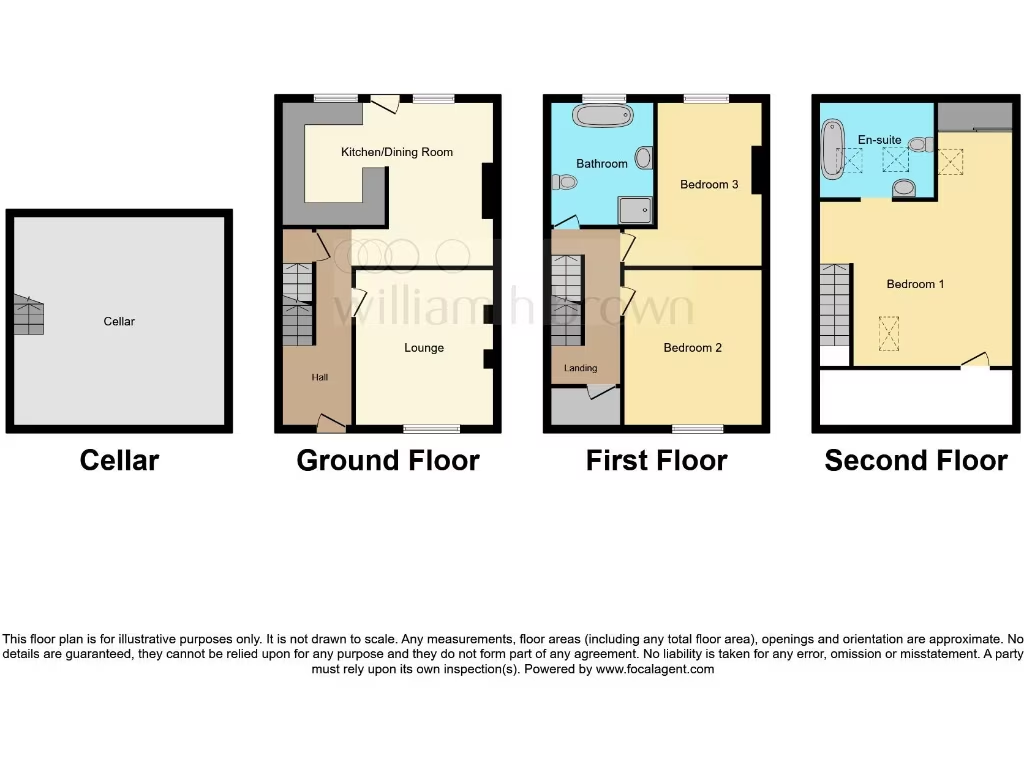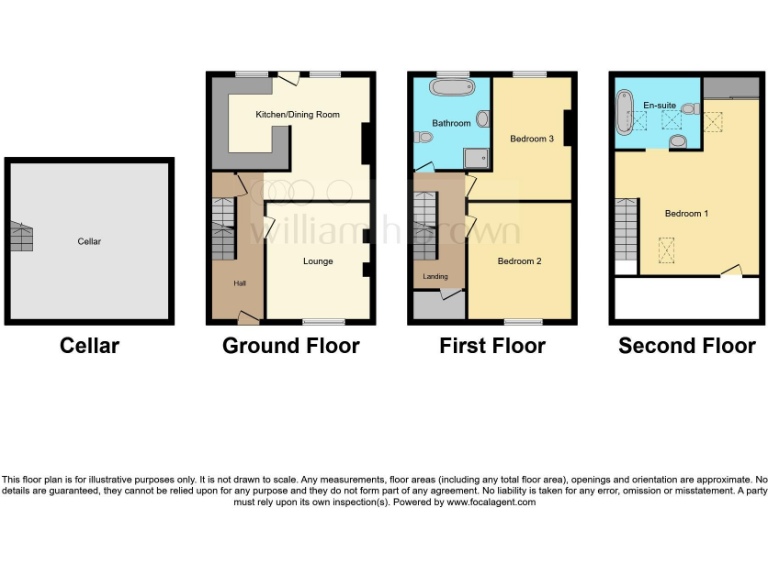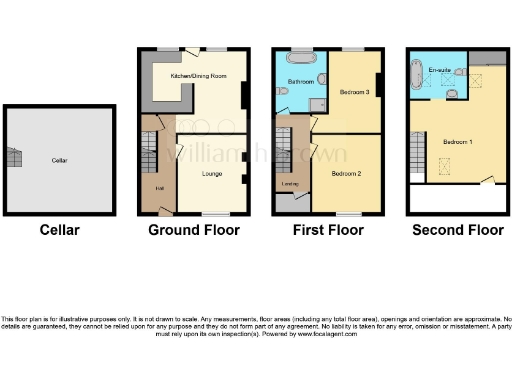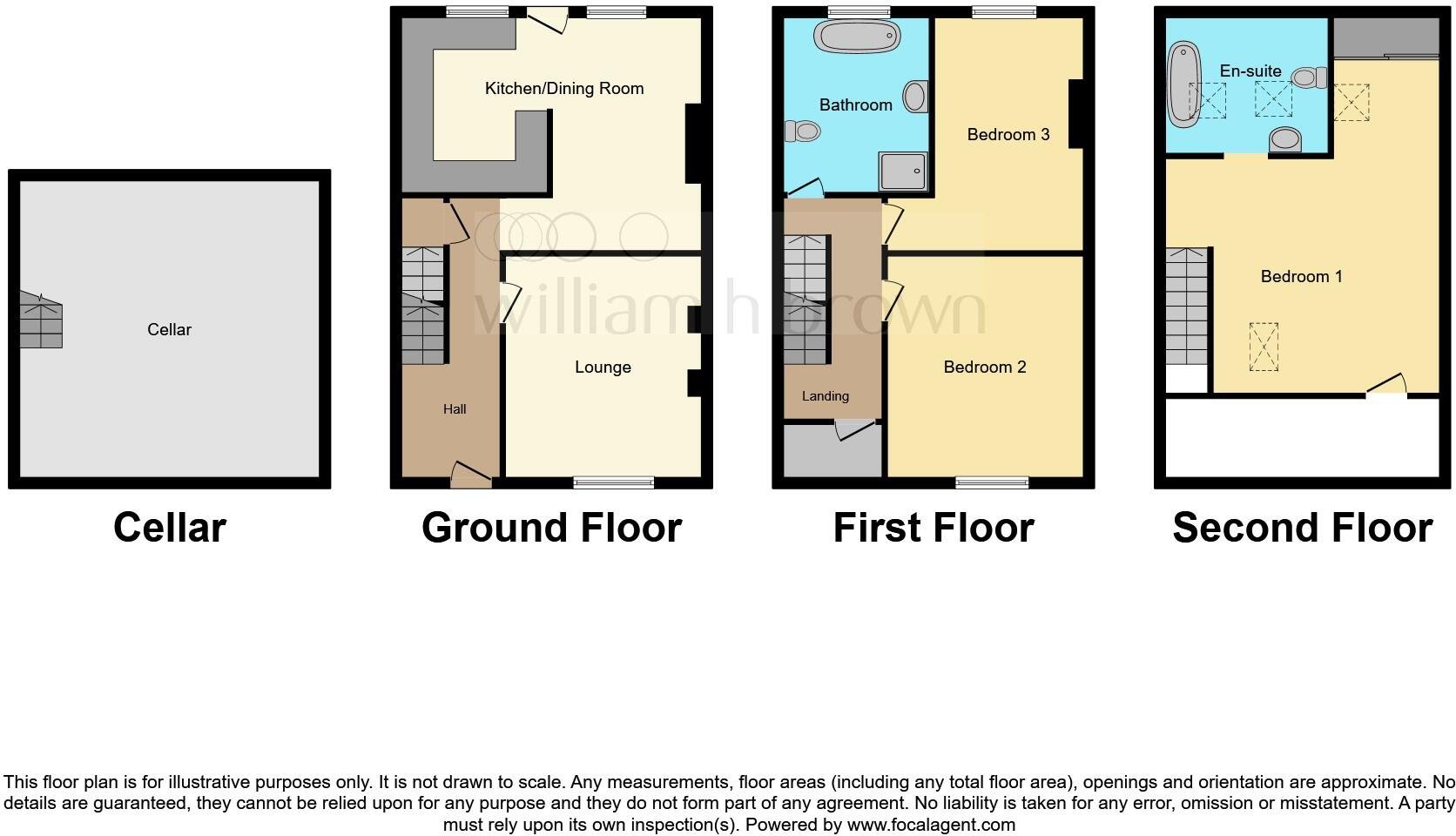Summary - 33 HAWTHORNE STREET BARNSLEY S70 1QQ
3 bed 2 bath Terraced
Three double bedrooms, two bathrooms and character features — ready to move into near town and M1.
- Large terrace with high ceilings and period features throughout
- Three double bedrooms including large master with en suite
- Two modern bathrooms; cellar offers conversion potential
- Small enclosed rear garden, patio and outbuilding
- Freehold, approx 1,464 sqft — generous internal space
- Located close to Barnsley town centre and M1 commuter routes
- Area: very deprived with higher local crime rates
- Likely uninsulated stone walls and pre-2002 glazing; energy upgrades needed
A spacious, characterful mid-terrace with generous rooms, high ceilings and modernised bathrooms — ready to move into. The three double bedrooms, including a large second-floor master with en suite, suit a growing family or professionals needing extra space. The kitchen-diner and lounge retain period features such as an open chimney and wood-burning stove, while a cellar offers storage or scope for conversion (subject to permissions).
Externally the house has small front and enclosed rear gardens with patio, lawn and outbuilding — low-maintenance outdoor space close to Barnsley town centre and easy M1 access for commuters. Broadband is fast and mobile signal excellent, supporting home working and family connectivity.
Be straightforward about location factors: the property sits in a very deprived area with higher local crime rates, and the plot is modest. The solid stone walls are likely uninsulated and the double glazing appears to pre-date 2002, so buyers should budget for potential energy-efficiency upgrades. Services and appliances have not been tested; a full survey is recommended before purchase.
Overall this freehold Victorian terrace blends immediate liveability with renovation potential, offering strong practical value at the listed price for families or owner-occupiers seeking space near town and transport links.
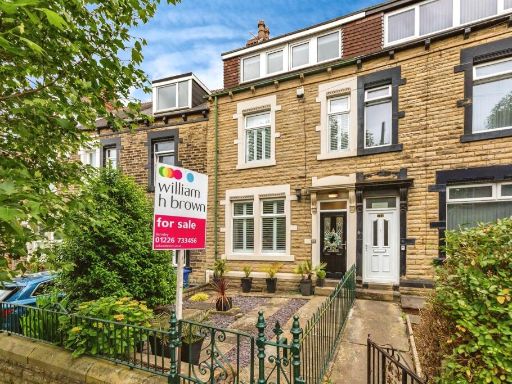 3 bedroom terraced house for sale in Park Grove, Barnsley, S70 — £250,000 • 3 bed • 1 bath • 1830 ft²
3 bedroom terraced house for sale in Park Grove, Barnsley, S70 — £250,000 • 3 bed • 1 bath • 1830 ft²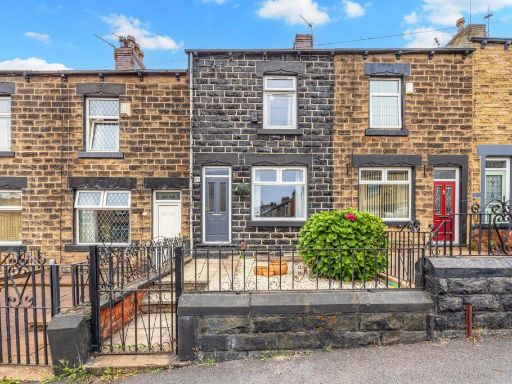 3 bedroom terraced house for sale in St Johns Road, Barnsley, S70 — £150,000 • 3 bed • 1 bath • 995 ft²
3 bedroom terraced house for sale in St Johns Road, Barnsley, S70 — £150,000 • 3 bed • 1 bath • 995 ft²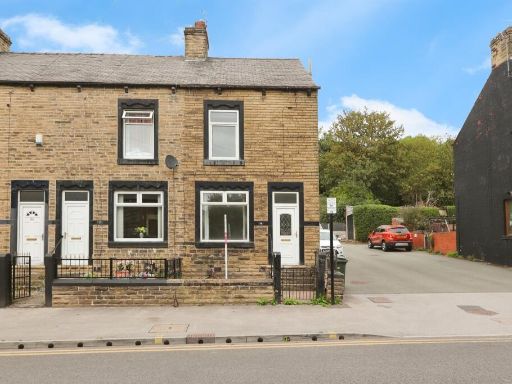 3 bedroom end of terrace house for sale in Burton Road, Barnsley, S71 — £160,000 • 3 bed • 1 bath • 662 ft²
3 bedroom end of terrace house for sale in Burton Road, Barnsley, S71 — £160,000 • 3 bed • 1 bath • 662 ft²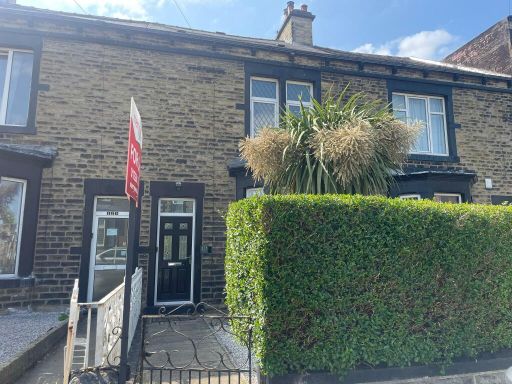 4 bedroom terraced house for sale in Park Grove, Barnsley, S70 — £225,000 • 4 bed • 1 bath • 1572 ft²
4 bedroom terraced house for sale in Park Grove, Barnsley, S70 — £225,000 • 4 bed • 1 bath • 1572 ft²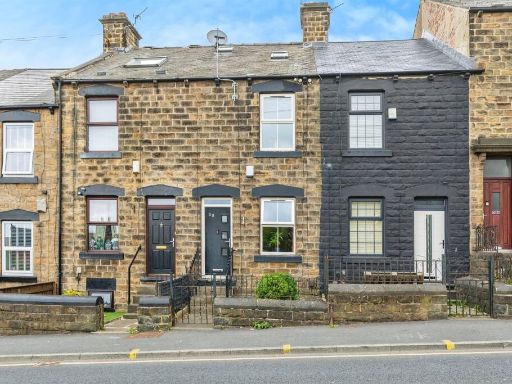 3 bedroom terraced house for sale in Park Road, Barnsley, S70 — £170,000 • 3 bed • 1 bath • 905 ft²
3 bedroom terraced house for sale in Park Road, Barnsley, S70 — £170,000 • 3 bed • 1 bath • 905 ft²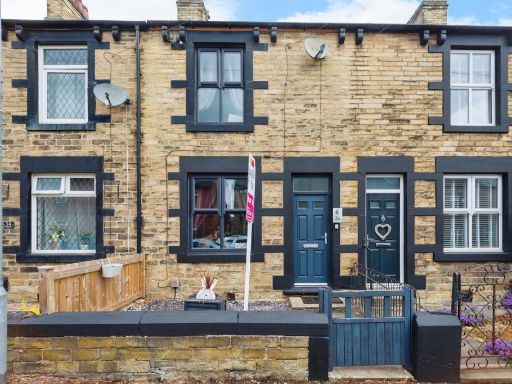 3 bedroom terraced house for sale in Derby Street, BARNSLEY, S70 — £180,000 • 3 bed • 2 bath • 1066 ft²
3 bedroom terraced house for sale in Derby Street, BARNSLEY, S70 — £180,000 • 3 bed • 2 bath • 1066 ft²