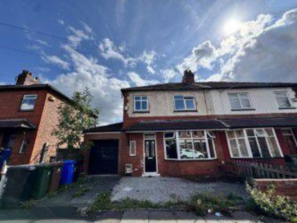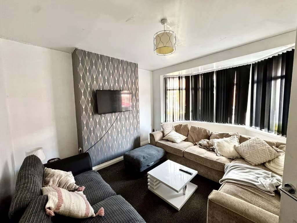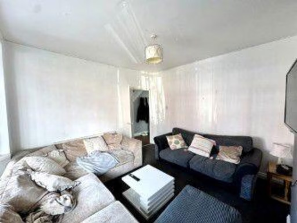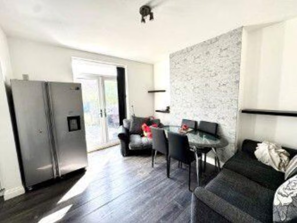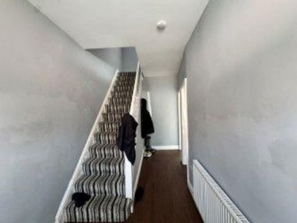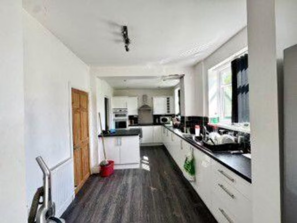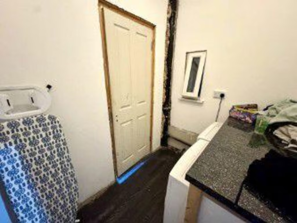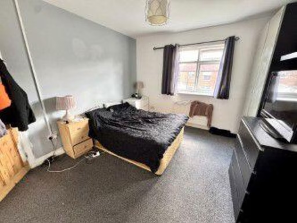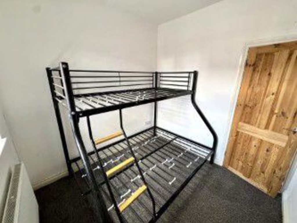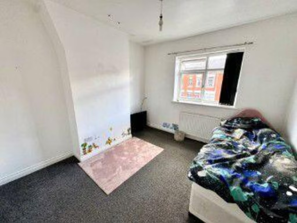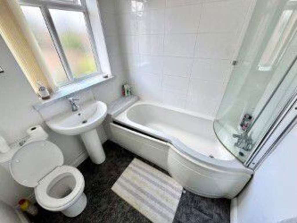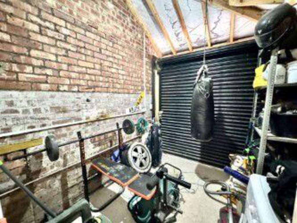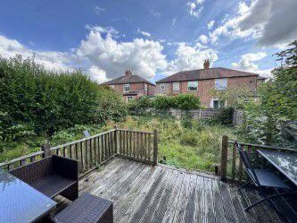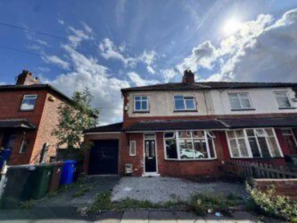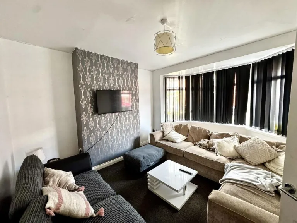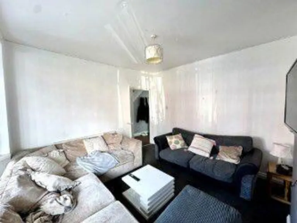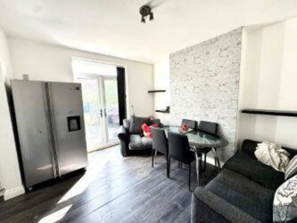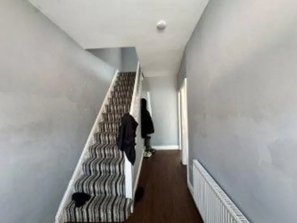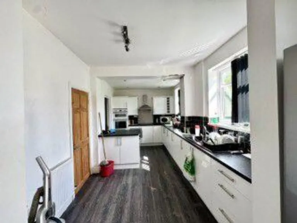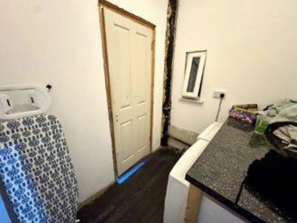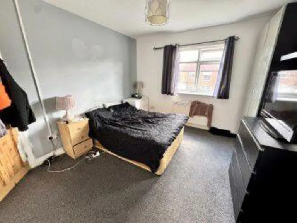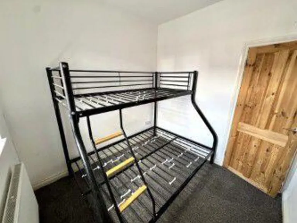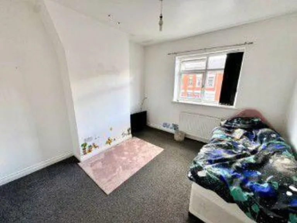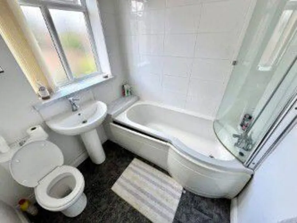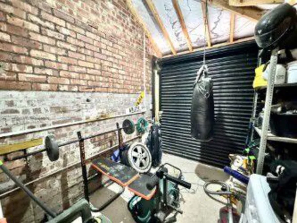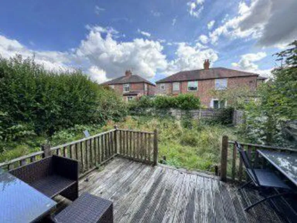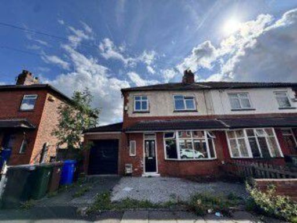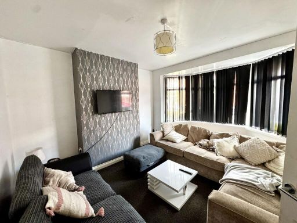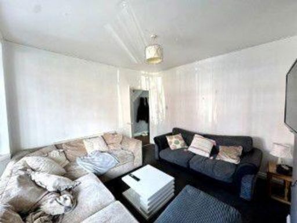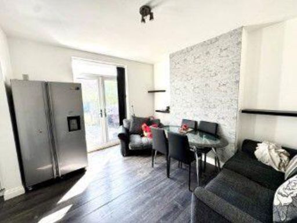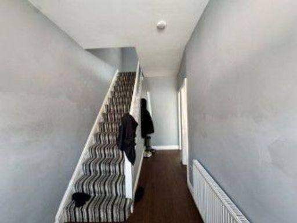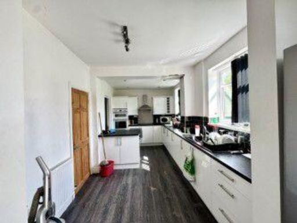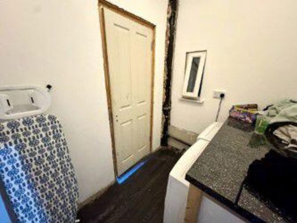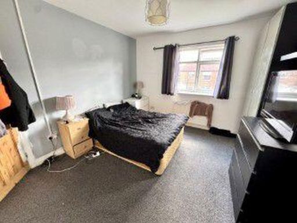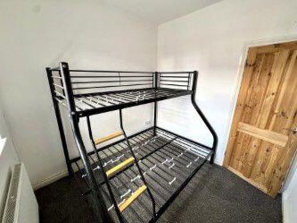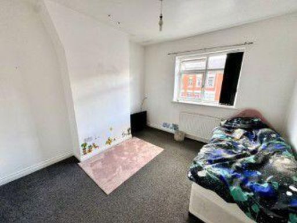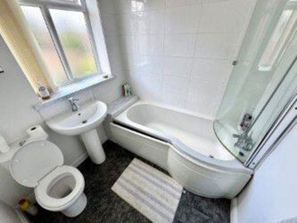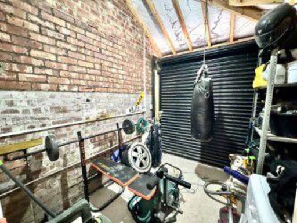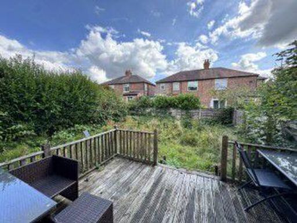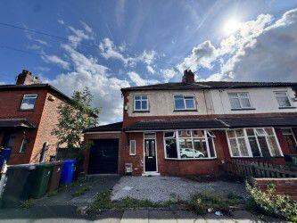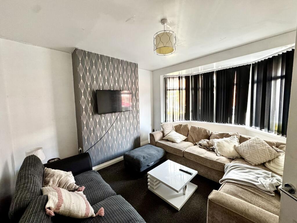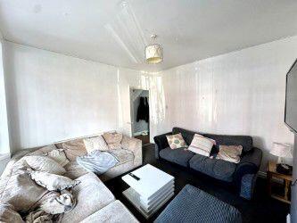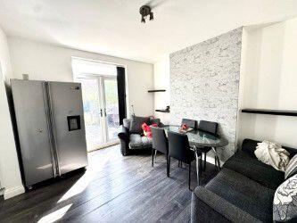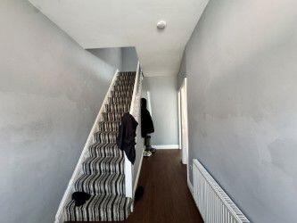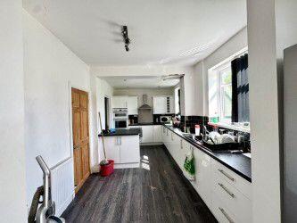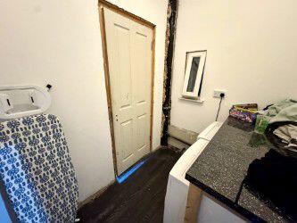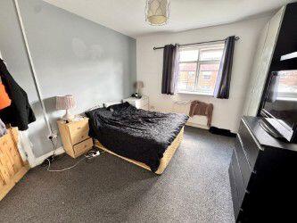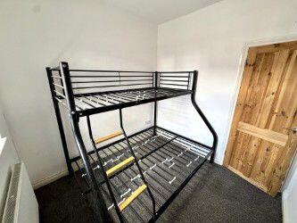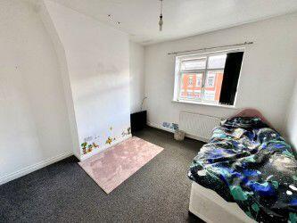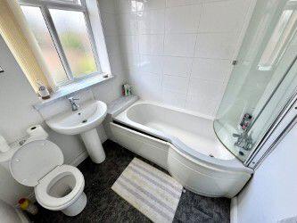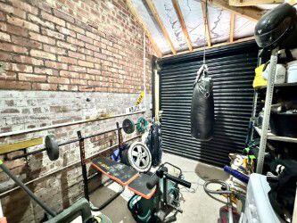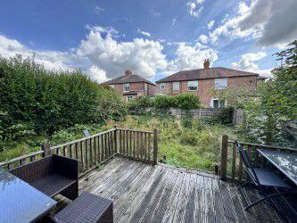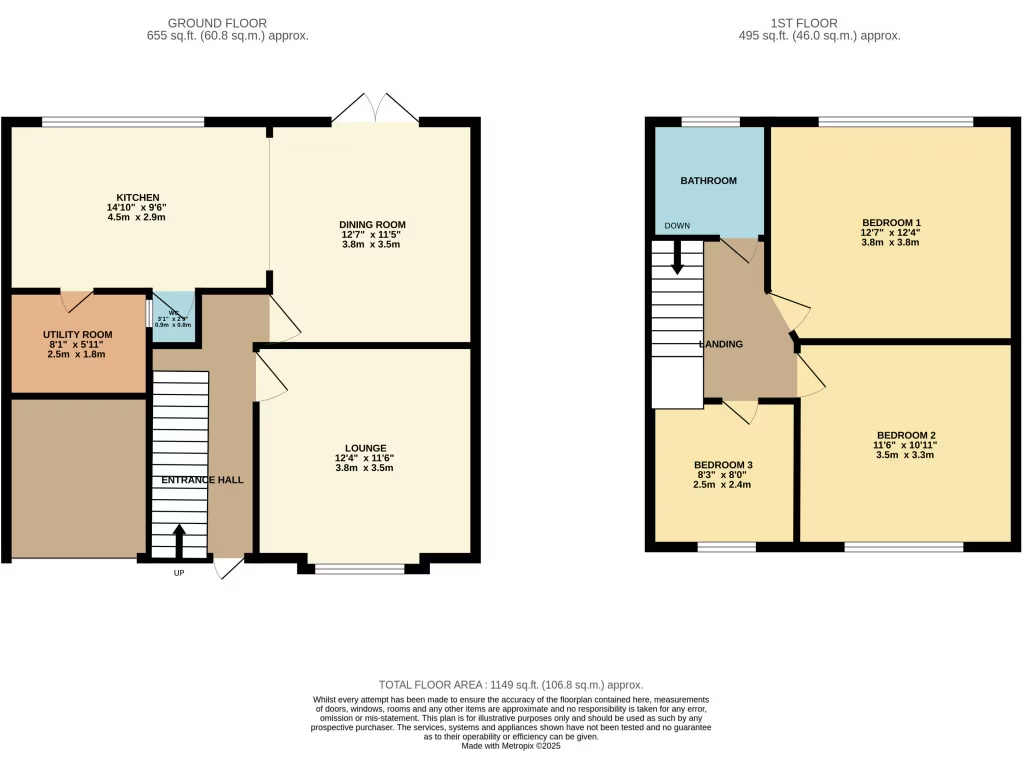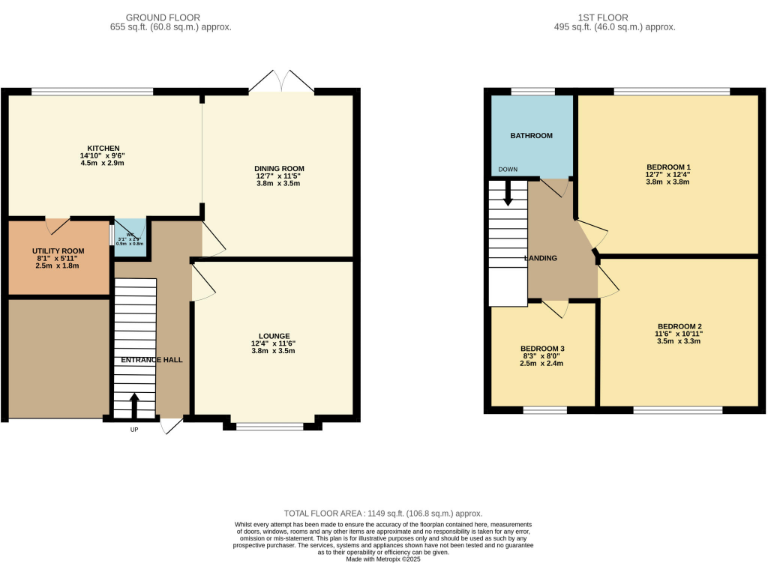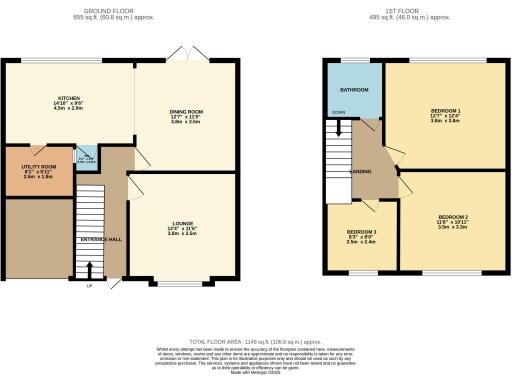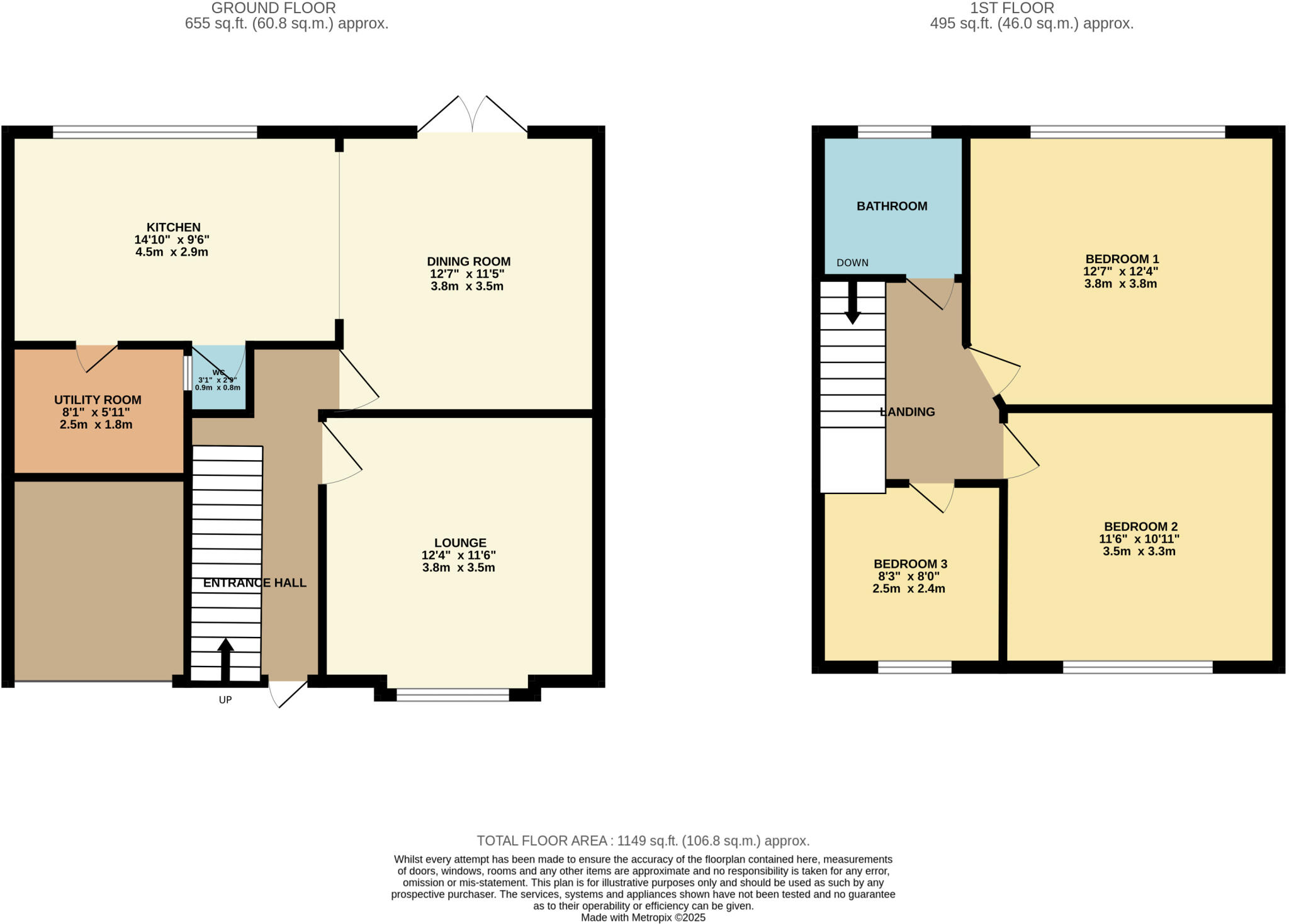Summary - 78 ASH ROAD DENTON MANCHESTER M34 2WJ
3 bed 1 bath Semi-Detached
Spacious family semi with large garden, driveway and auction sale — check garage planning..
Three bedrooms and modern family bathroom
Large rear garden, good for children and entertaining
Double driveway plus attached garage for off-street parking
Extended open-plan dining kitchen and separate utility room
Garage lacks planning permission — limited lending warning
Cavity walls likely without insulation — consider upgrade costs
Sold via online auction (Secure Sale) — terms apply
Approx 1,149 sq ft; Freehold; Council Tax Band C
This three-bedroom semi-detached home in Denton offers practical family living across approximately 1,149 sq ft. The property has a welcoming front driveway, attached garage and a large rear garden, giving useful outdoor space for children and entertaining. The ground floor includes a bright lounge, extended open-plan dining kitchen, downstairs WC and a separate utility room.
Upstairs are three good-sized bedrooms and a modern family bathroom. Constructed in the 1930s–1940s, the house benefits from double glazing, mains gas central heating with boiler and radiators, and fast broadband and excellent mobile signal for modern working or streaming needs. Nearby schools include several Good-rated primaries and an Outstanding secondary, making the location suitable for families.
Important practical notes: the garage does not currently have planning permission, which limits some lending options and may affect buyer finance—due diligence is strongly advised. Walls are cavity-built with no assumed insulation upgrade, so there may be potential improvement and running-cost considerations. The property will be sold via Secure Sale online auction, with terms and conditions applying.
Overall this is a versatile mid-20th-century family home with usable outdoor space and parking. It suits buyers seeking an established house in a well-connected area who are comfortable with auction purchase processes and any modest refurbishment or insulation works required.
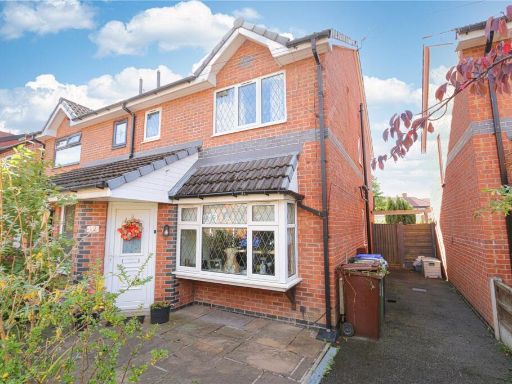 3 bedroom semi-detached house for sale in Newtown Avenue, Denton, Manchester, Greater Manchester, M34 — £280,000 • 3 bed • 3 bath • 905 ft²
3 bedroom semi-detached house for sale in Newtown Avenue, Denton, Manchester, Greater Manchester, M34 — £280,000 • 3 bed • 3 bath • 905 ft² 3 bedroom semi-detached house for sale in Stockport Road, MANCHESTER, Lancashire, M34 — £280,000 • 3 bed • 1 bath • 957 ft²
3 bedroom semi-detached house for sale in Stockport Road, MANCHESTER, Lancashire, M34 — £280,000 • 3 bed • 1 bath • 957 ft²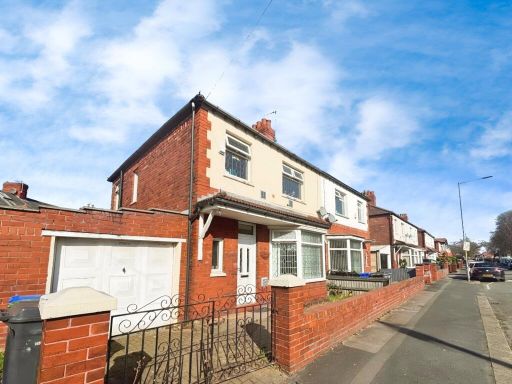 3 bedroom semi-detached house for sale in Laburnum Road, Denton, Manchester, Greater Manchester, M34 — £260,000 • 3 bed • 1 bath • 1123 ft²
3 bedroom semi-detached house for sale in Laburnum Road, Denton, Manchester, Greater Manchester, M34 — £260,000 • 3 bed • 1 bath • 1123 ft²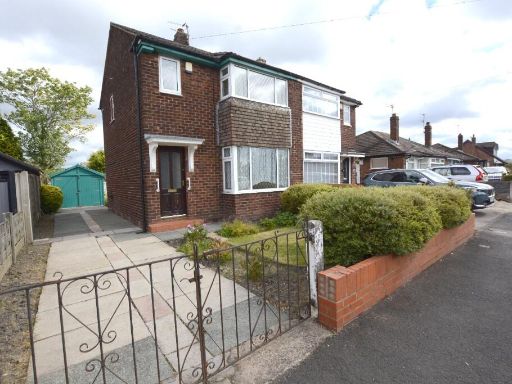 3 bedroom semi-detached house for sale in St. Annes Road, Denton,M34 — £210,000 • 3 bed • 1 bath • 753 ft²
3 bedroom semi-detached house for sale in St. Annes Road, Denton,M34 — £210,000 • 3 bed • 1 bath • 753 ft²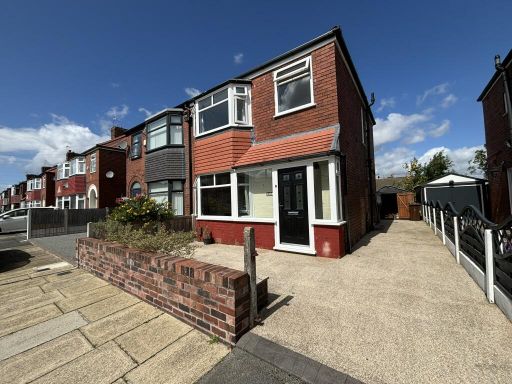 3 bedroom semi-detached house for sale in Frederick Street, Denton, M34 — £155,000 • 3 bed • 1 bath • 860 ft²
3 bedroom semi-detached house for sale in Frederick Street, Denton, M34 — £155,000 • 3 bed • 1 bath • 860 ft²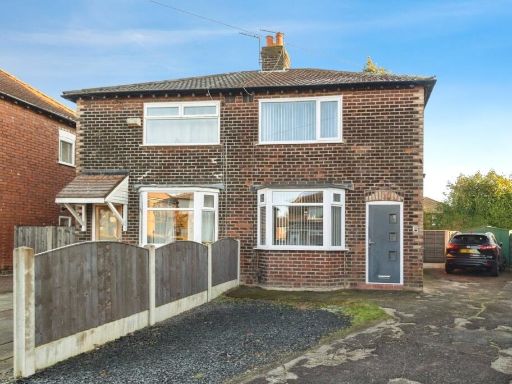 2 bedroom semi-detached house for sale in Arlington Avenue, Denton, Manchester, Greater Manchester, M34 — £210,000 • 2 bed • 1 bath • 617 ft²
2 bedroom semi-detached house for sale in Arlington Avenue, Denton, Manchester, Greater Manchester, M34 — £210,000 • 2 bed • 1 bath • 617 ft²