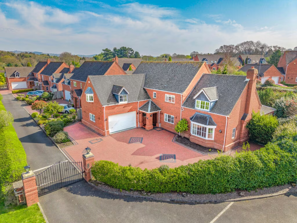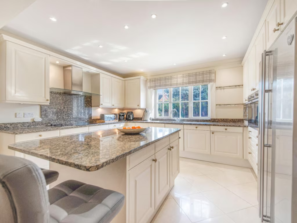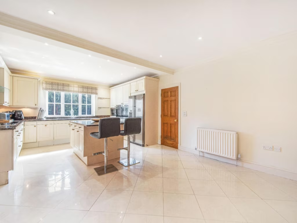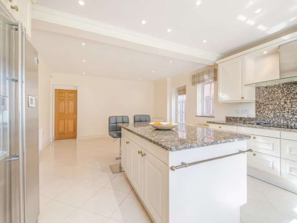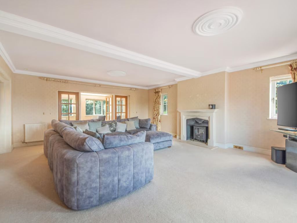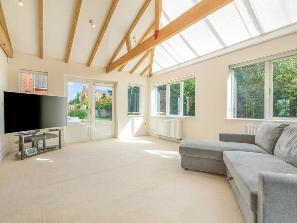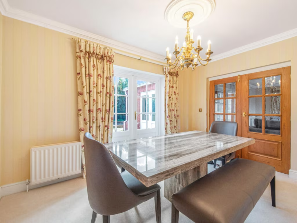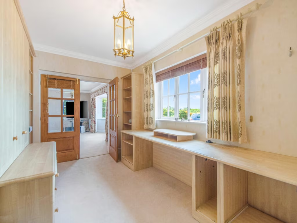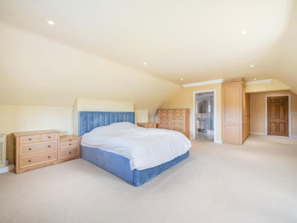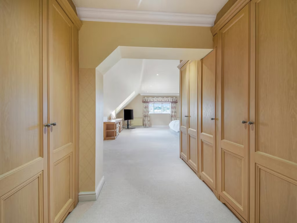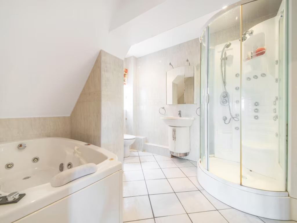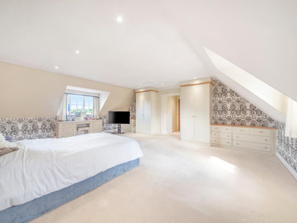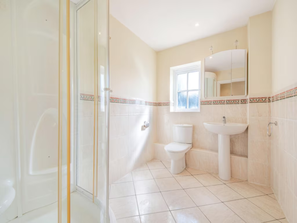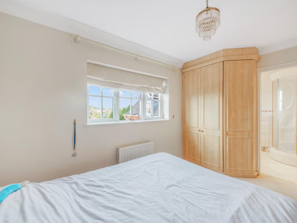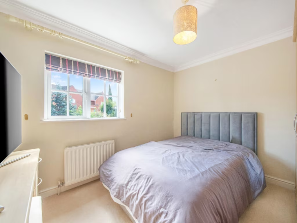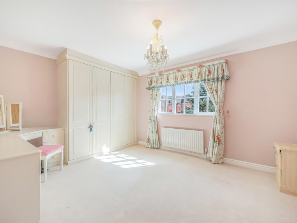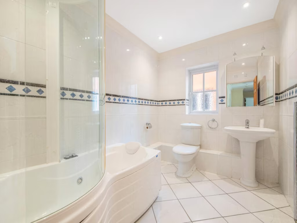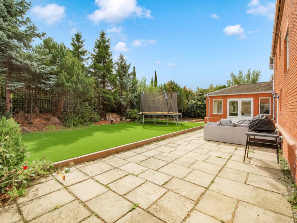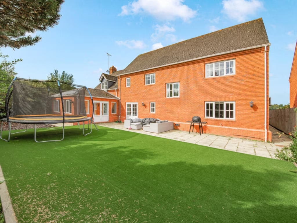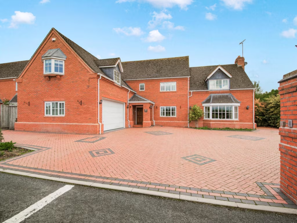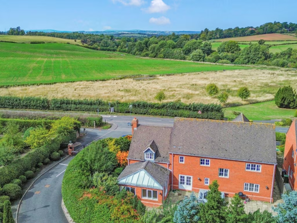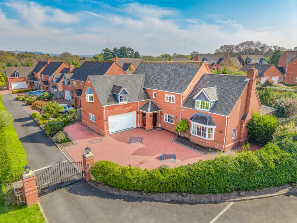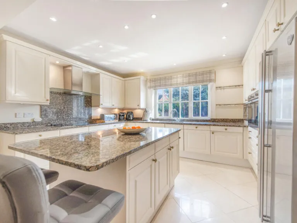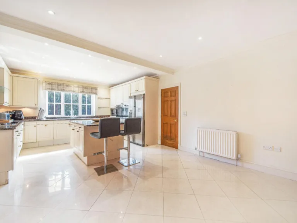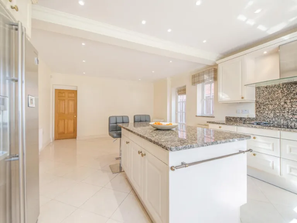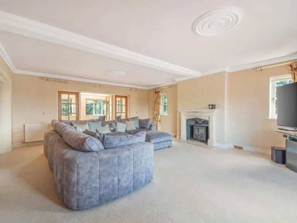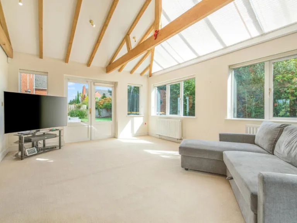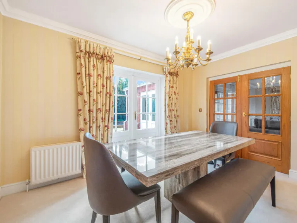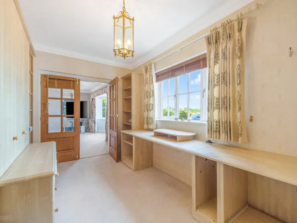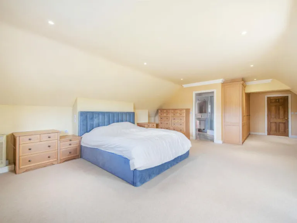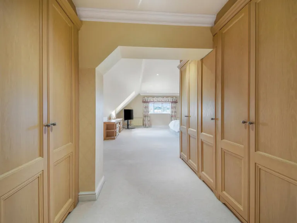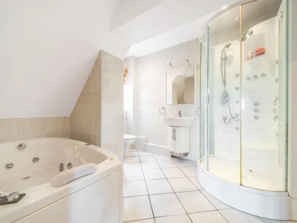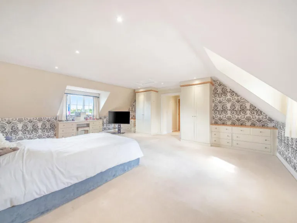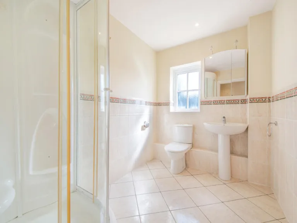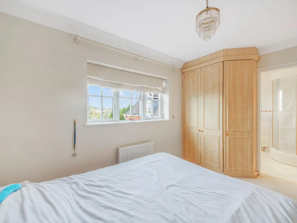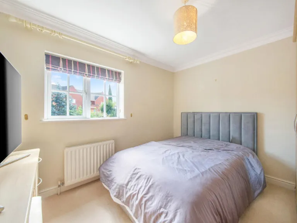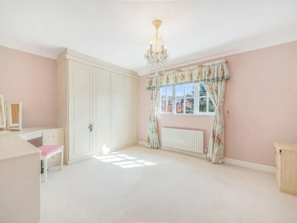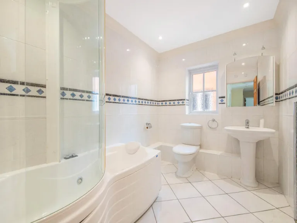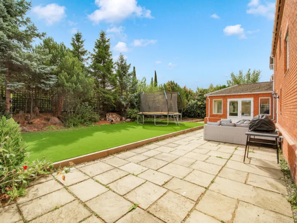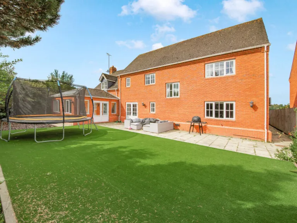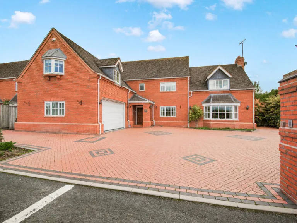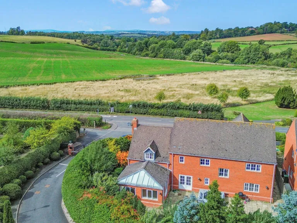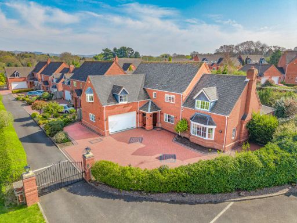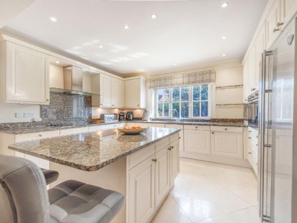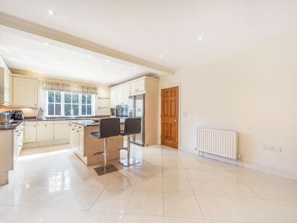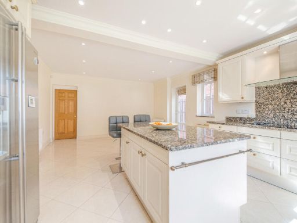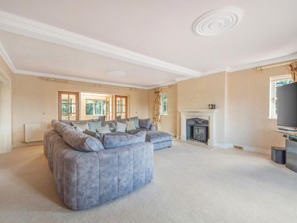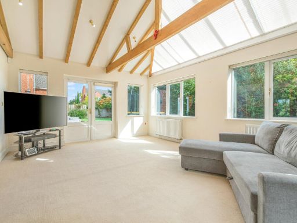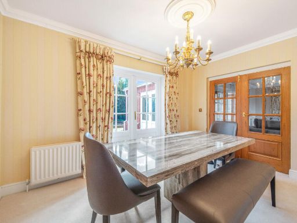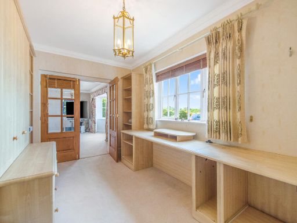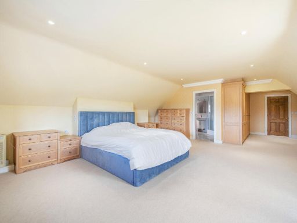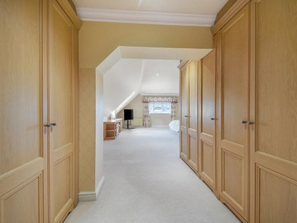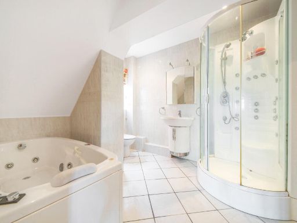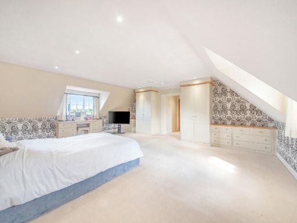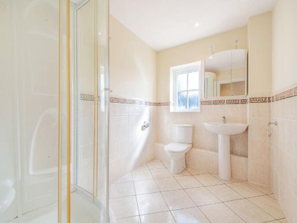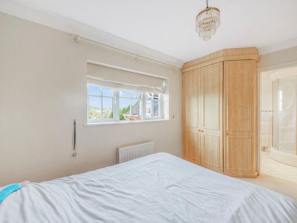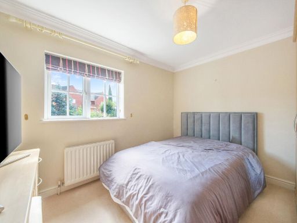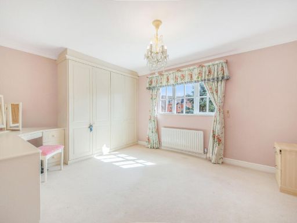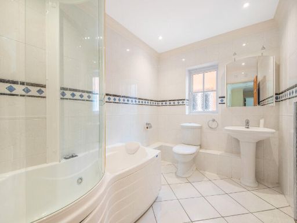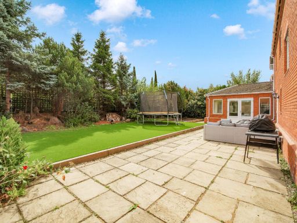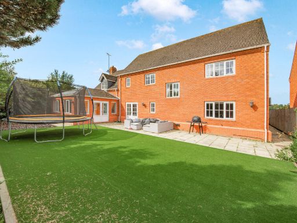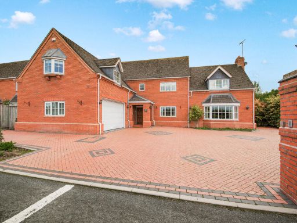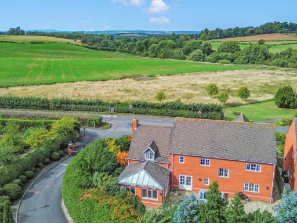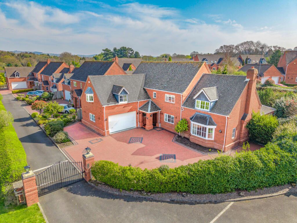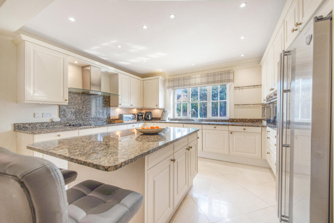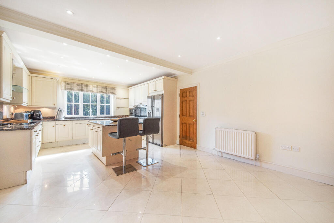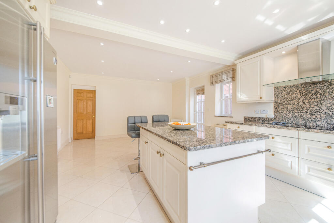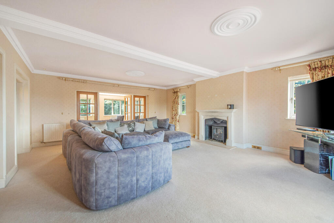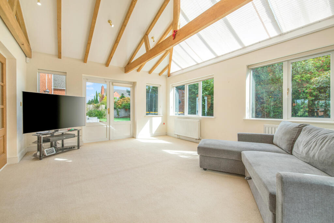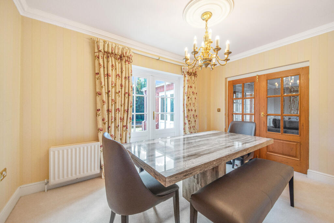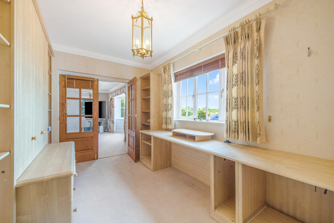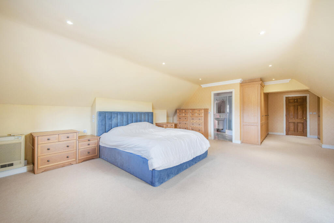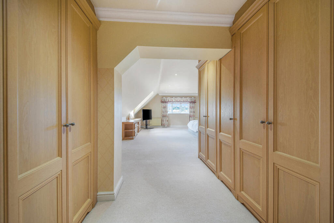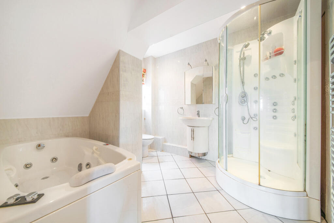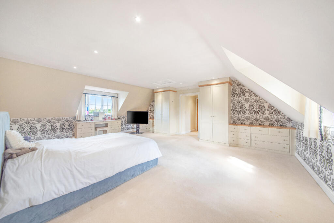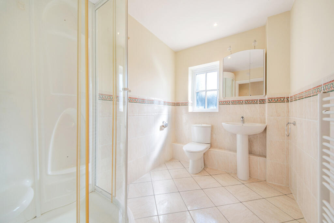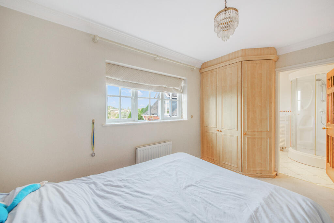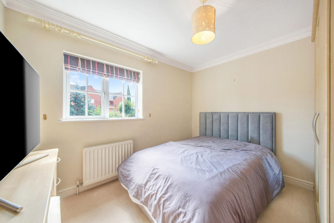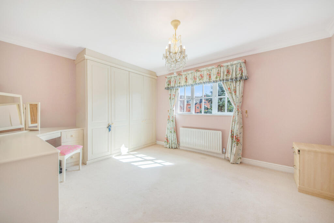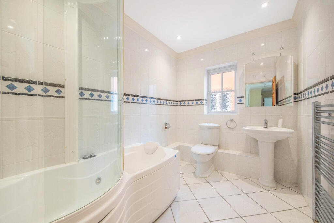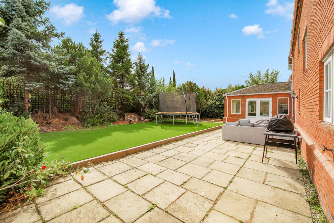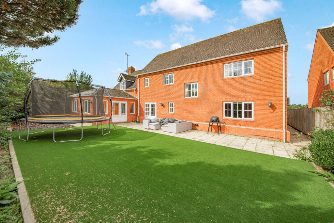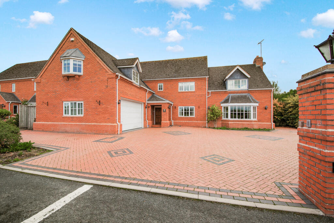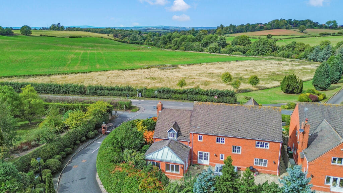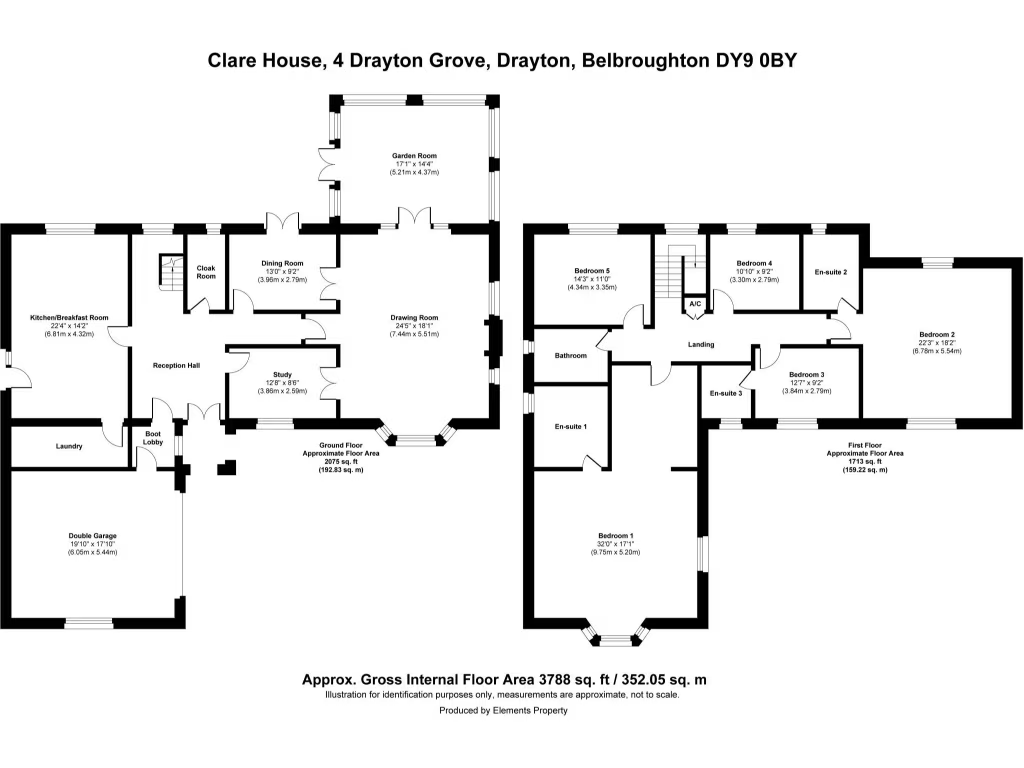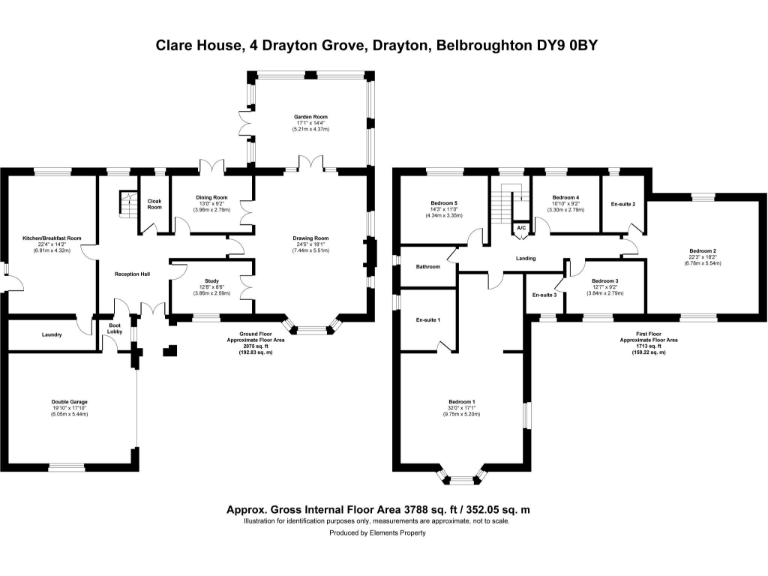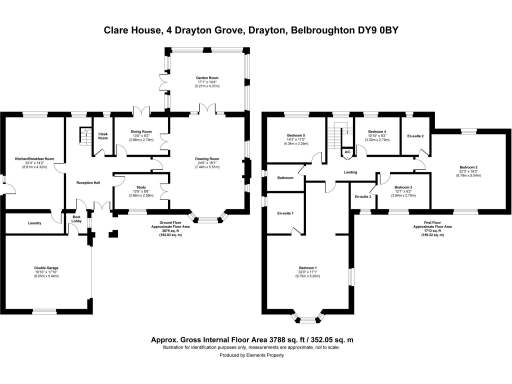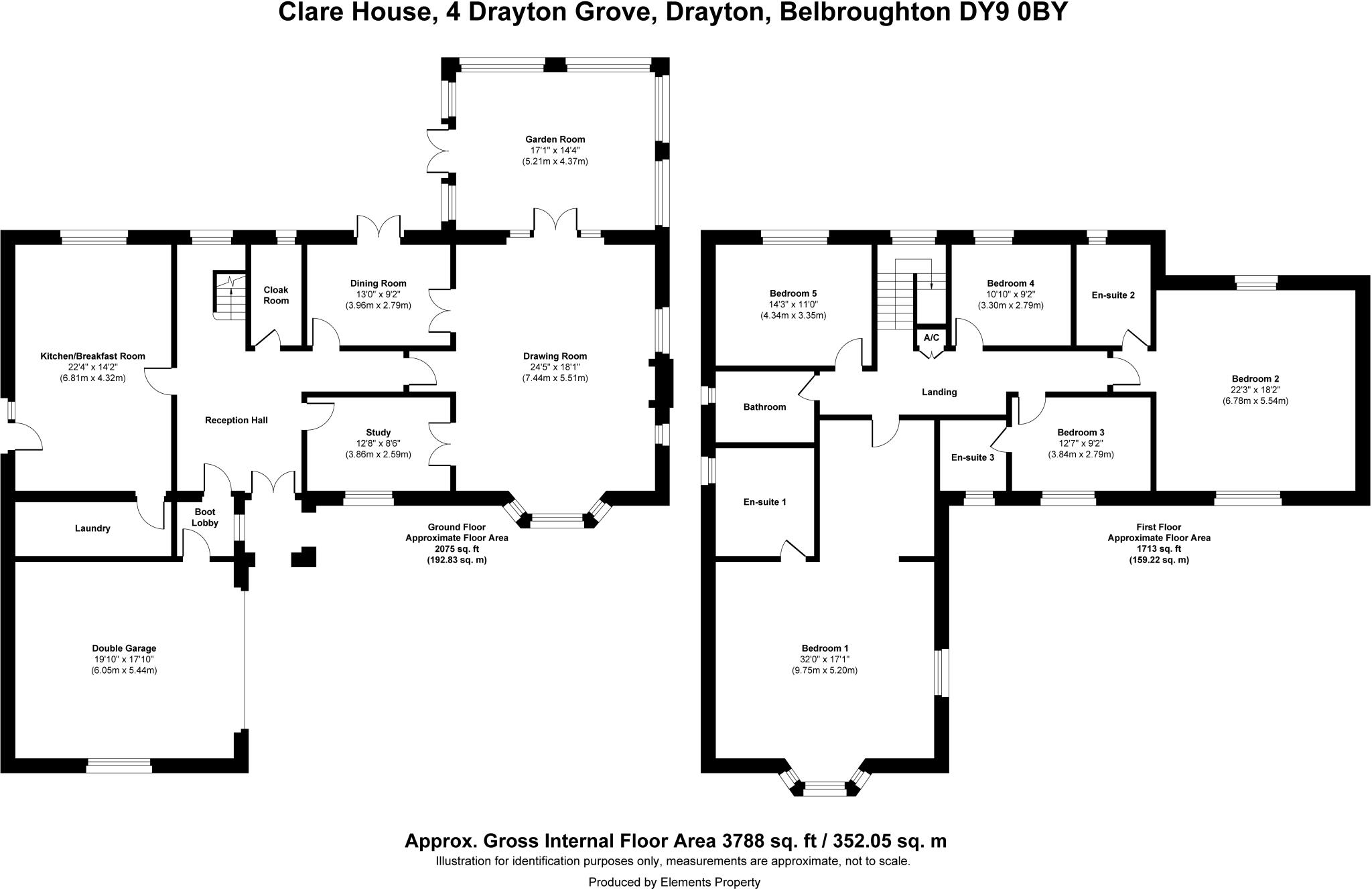Summary - CLARE HOUSE, 4 DRAYTON GROVE STOURBRIDGE DY9 0BY
5 bed 4 bath Detached
Generous five-bedroom home with vaulted garden room and gated parking.
Gated entrance with expansive block-paved driveway and double integral garage
Large principal suite with dressing area and en suite bathroom
Garden room with vaulted ceiling and extensive glazing, French doors to terrace
Modern kitchen with granite island and integrated appliances
Large landscaped rear garden with terrace and low-maintenance lawn
Heating via LPG boiler (liquid propane) — no mains gas
Council tax band H — very expensive for owners to budget
Double glazing present but installation date unknown
Set behind electric gates in a prestigious village setting, Clare House is a substantial five-bedroom detached family home offering flexible living over multiple floors. The ground floor centres on a generous living room with a feature fireplace and an adjoining vaulted garden room that opens to a landscaped terrace and artificial lawn — ideal for family life and entertaining. A modern kitchen with a granite island and integrated appliances sits alongside practical utility and dining spaces. The principal suite is notably spacious, with fitted wardrobes, a dressing area and a high-spec en suite.
Practical benefits include an expansive block-paved driveway, gated entrance, and integral double garage providing extensive off-street parking. Services are straightforward: mains electricity, water and drainage with central heating run from an LPG boiler (liquid propane gas) rather than a mains gas supply. Broadband and mobile signal are both strong, and the property sits in a low-crime, semi-rural hamlet with good local schooling and commuter links to nearby towns and motorways.
Buyers should note a few important matters: heating runs on LPG (not a community supply), the double glazing installation date is unknown, and council tax is band H and therefore very expensive. There is also a reservation fee payable on offers (tiered at 0.5% or 1% depending on offer level), refundable on exchange but retained in specific withdrawal circumstances — please factor this into your purchase planning.
Overall, the house suits a family seeking an executive, private home with generous accommodation, strong kerb appeal and good outdoor space. The layout and room sizes offer scope for varied living arrangements; modest updating of some items may be desired but the property is presented in good order and ready for occupation.
 5 bedroom detached house for sale in Mill Pool Place, Cleobury Mortimer, Kidderminster, DY14 — £675,000 • 5 bed • 3 bath • 2218 ft²
5 bedroom detached house for sale in Mill Pool Place, Cleobury Mortimer, Kidderminster, DY14 — £675,000 • 5 bed • 3 bath • 2218 ft²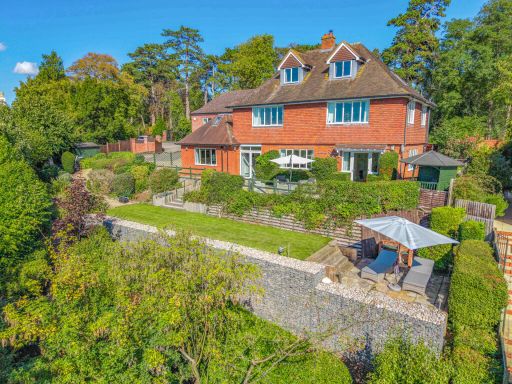 6 bedroom detached house for sale in Hallow Road, Worcester, WR2 — £800,000 • 6 bed • 4 bath • 3422 ft²
6 bedroom detached house for sale in Hallow Road, Worcester, WR2 — £800,000 • 6 bed • 4 bath • 3422 ft²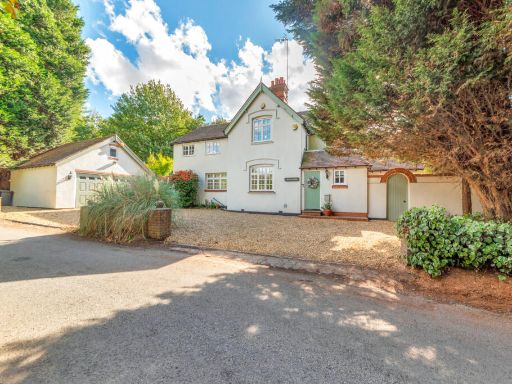 5 bedroom detached house for sale in Deansford Lane, Blakedown, DY10 — £1,100,000 • 5 bed • 3 bath • 3156 ft²
5 bedroom detached house for sale in Deansford Lane, Blakedown, DY10 — £1,100,000 • 5 bed • 3 bath • 3156 ft²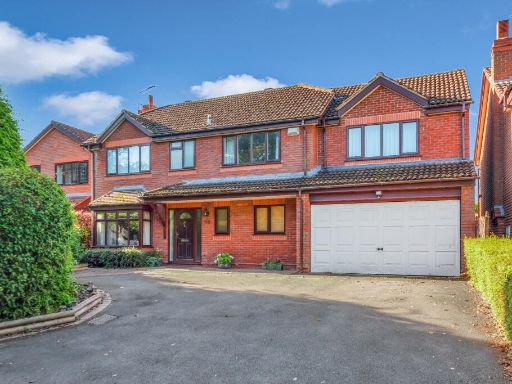 4 bedroom detached house for sale in Dark Lane, Stoke Heath, Bromsgrove, B60 — £700,000 • 4 bed • 3 bath • 2246 ft²
4 bedroom detached house for sale in Dark Lane, Stoke Heath, Bromsgrove, B60 — £700,000 • 4 bed • 3 bath • 2246 ft² 5 bedroom detached house for sale in Witley Road, Holt Heath, Worcester, WR6 — £700,000 • 5 bed • 3 bath • 2691 ft²
5 bedroom detached house for sale in Witley Road, Holt Heath, Worcester, WR6 — £700,000 • 5 bed • 3 bath • 2691 ft²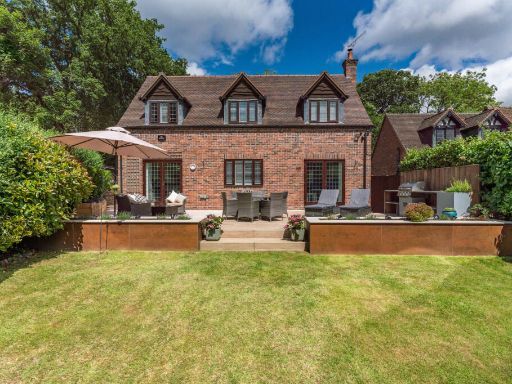 4 bedroom detached house for sale in Twatling Road, Barnt Green, Birmingham, B45 — £900,000 • 4 bed • 3 bath • 2624 ft²
4 bedroom detached house for sale in Twatling Road, Barnt Green, Birmingham, B45 — £900,000 • 4 bed • 3 bath • 2624 ft²