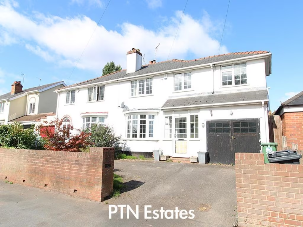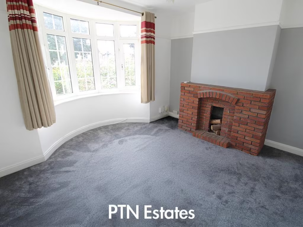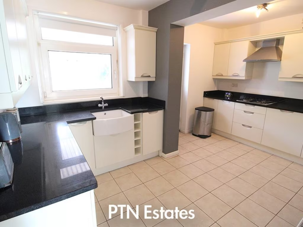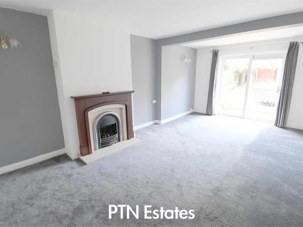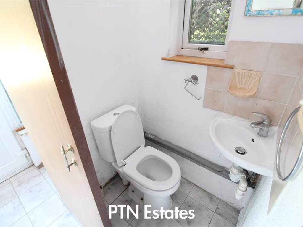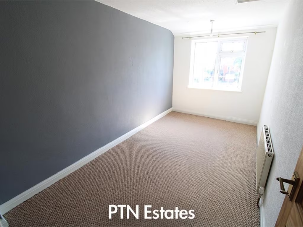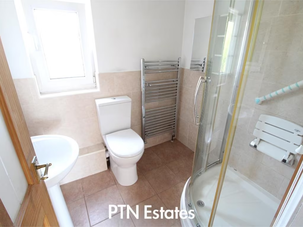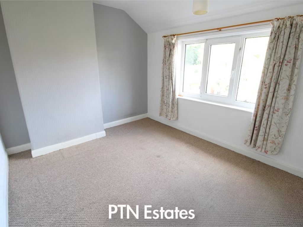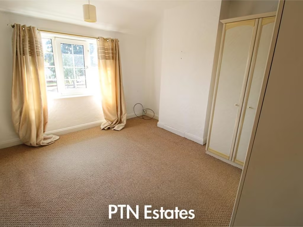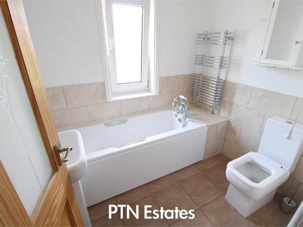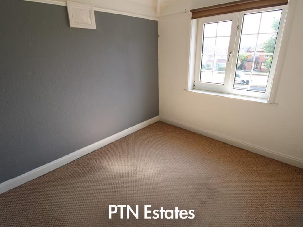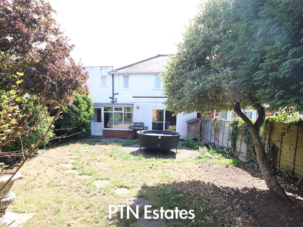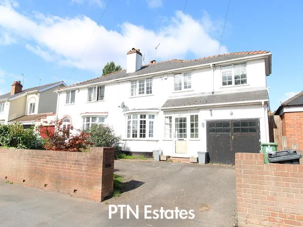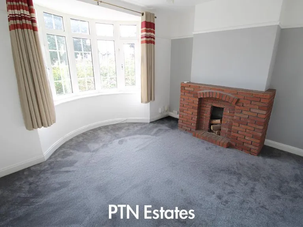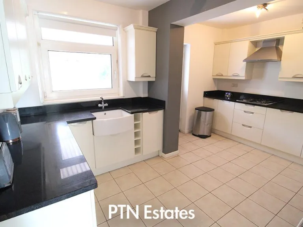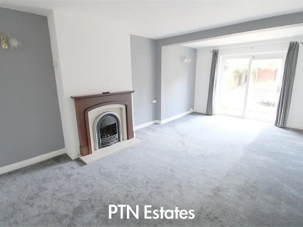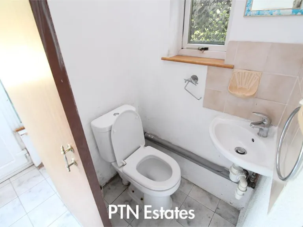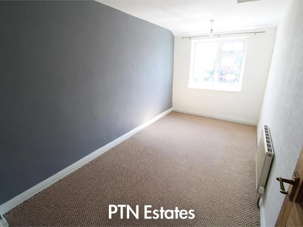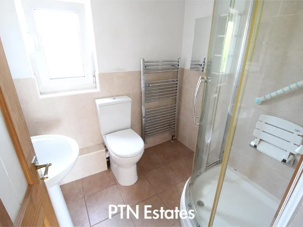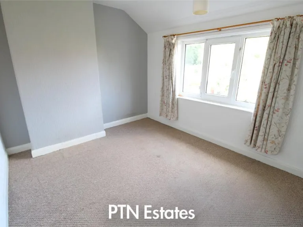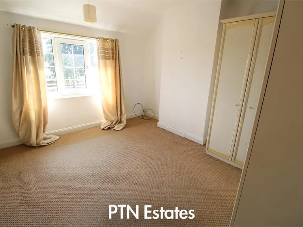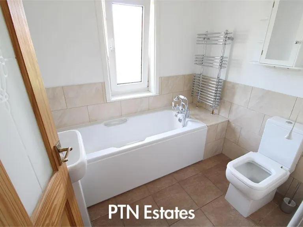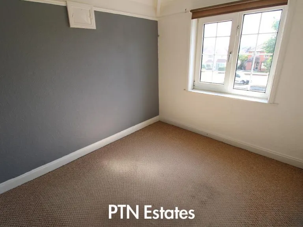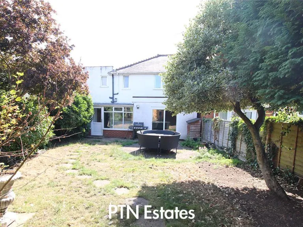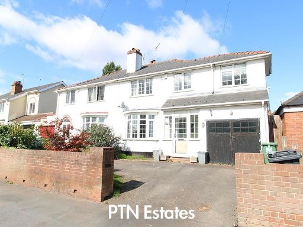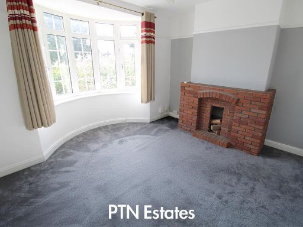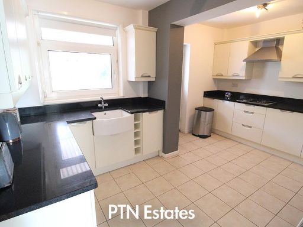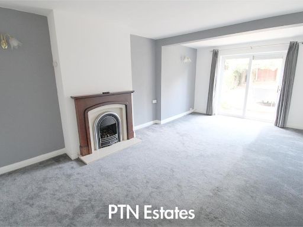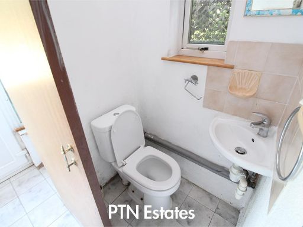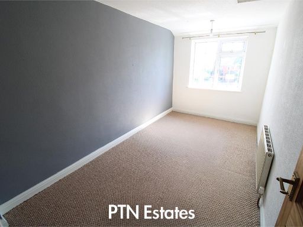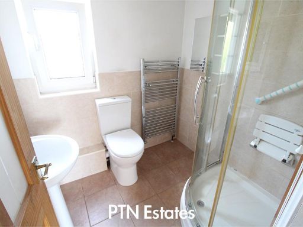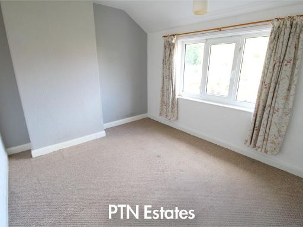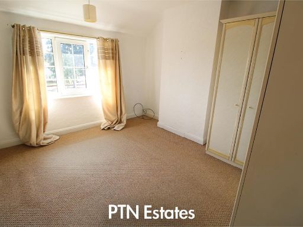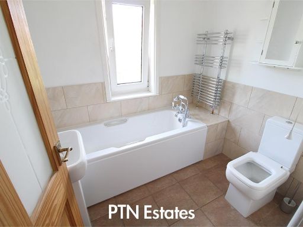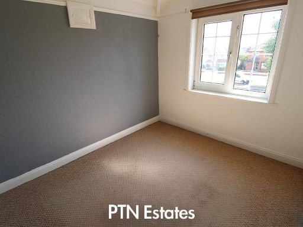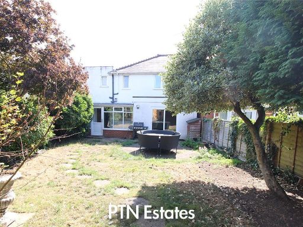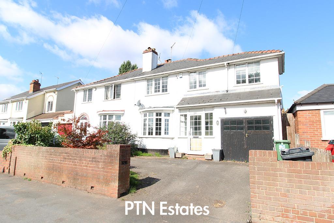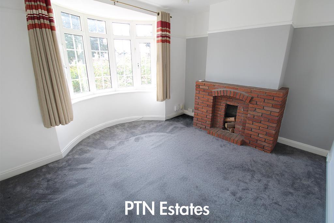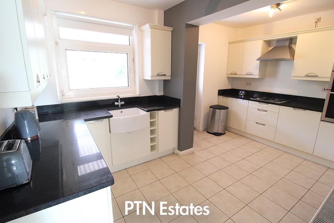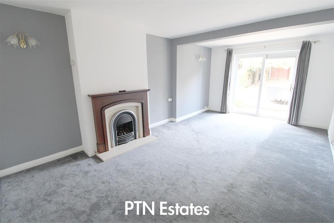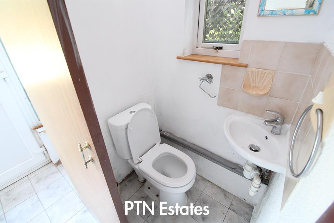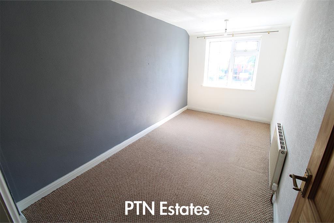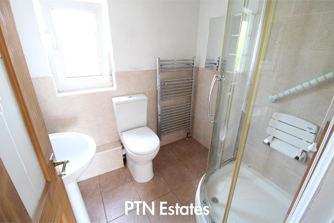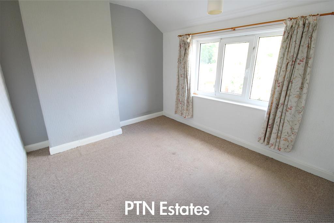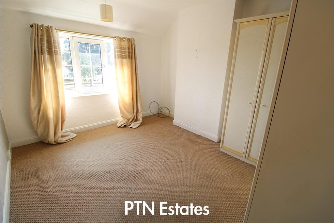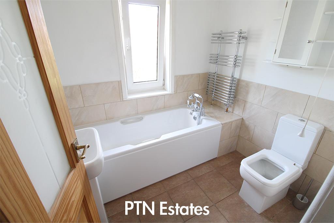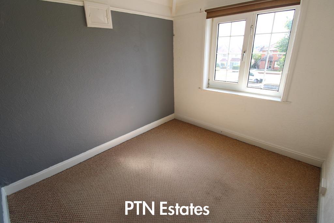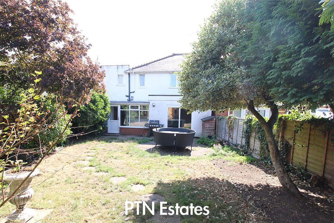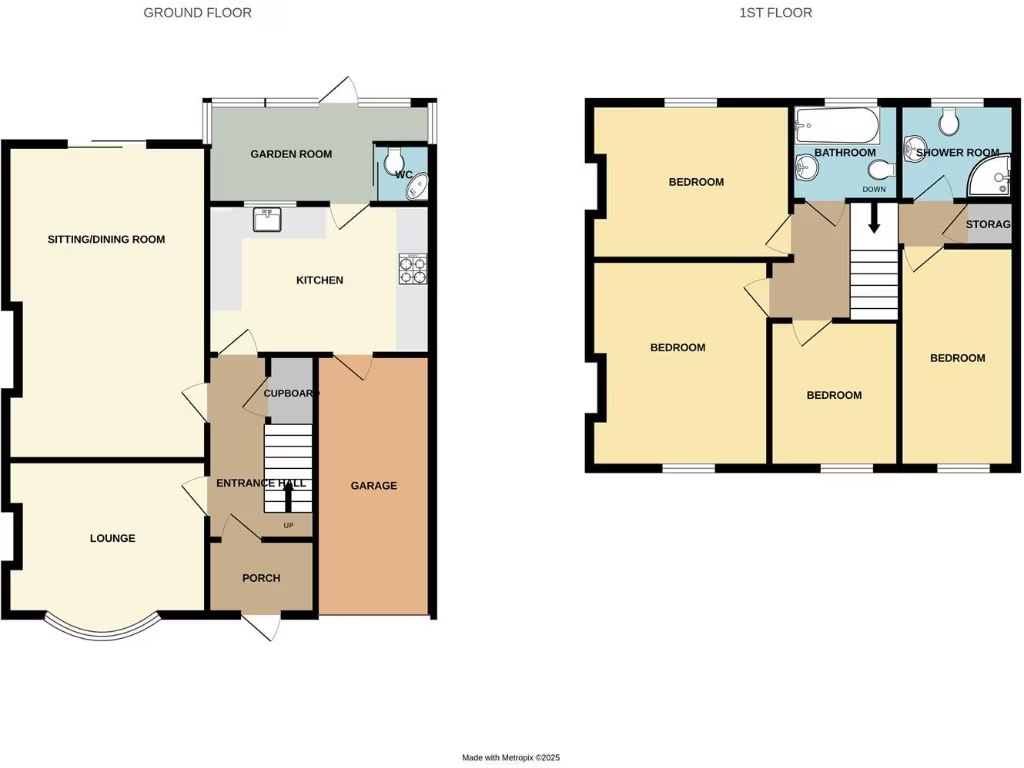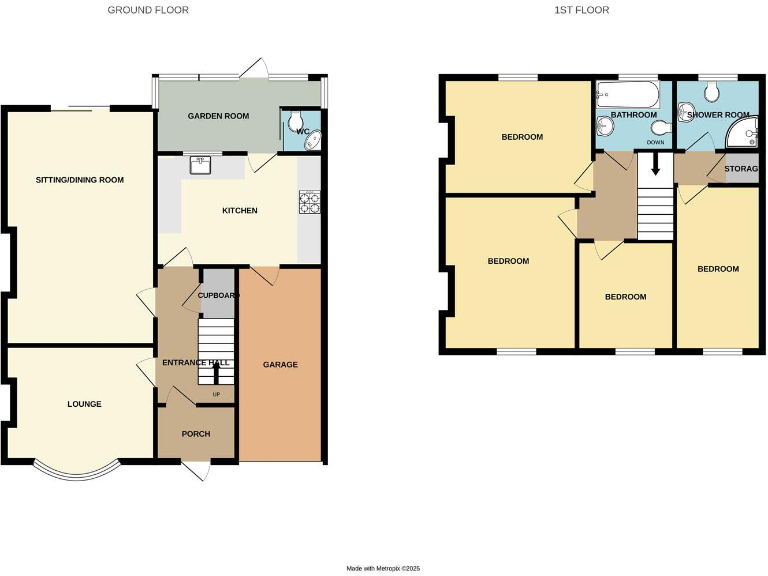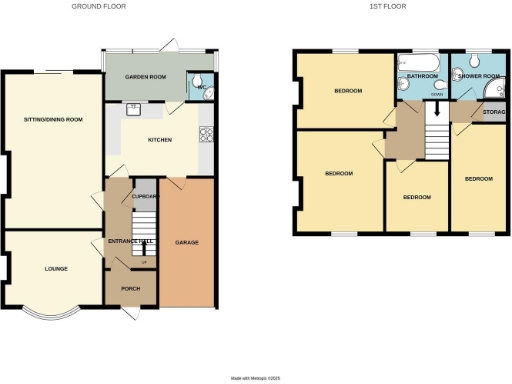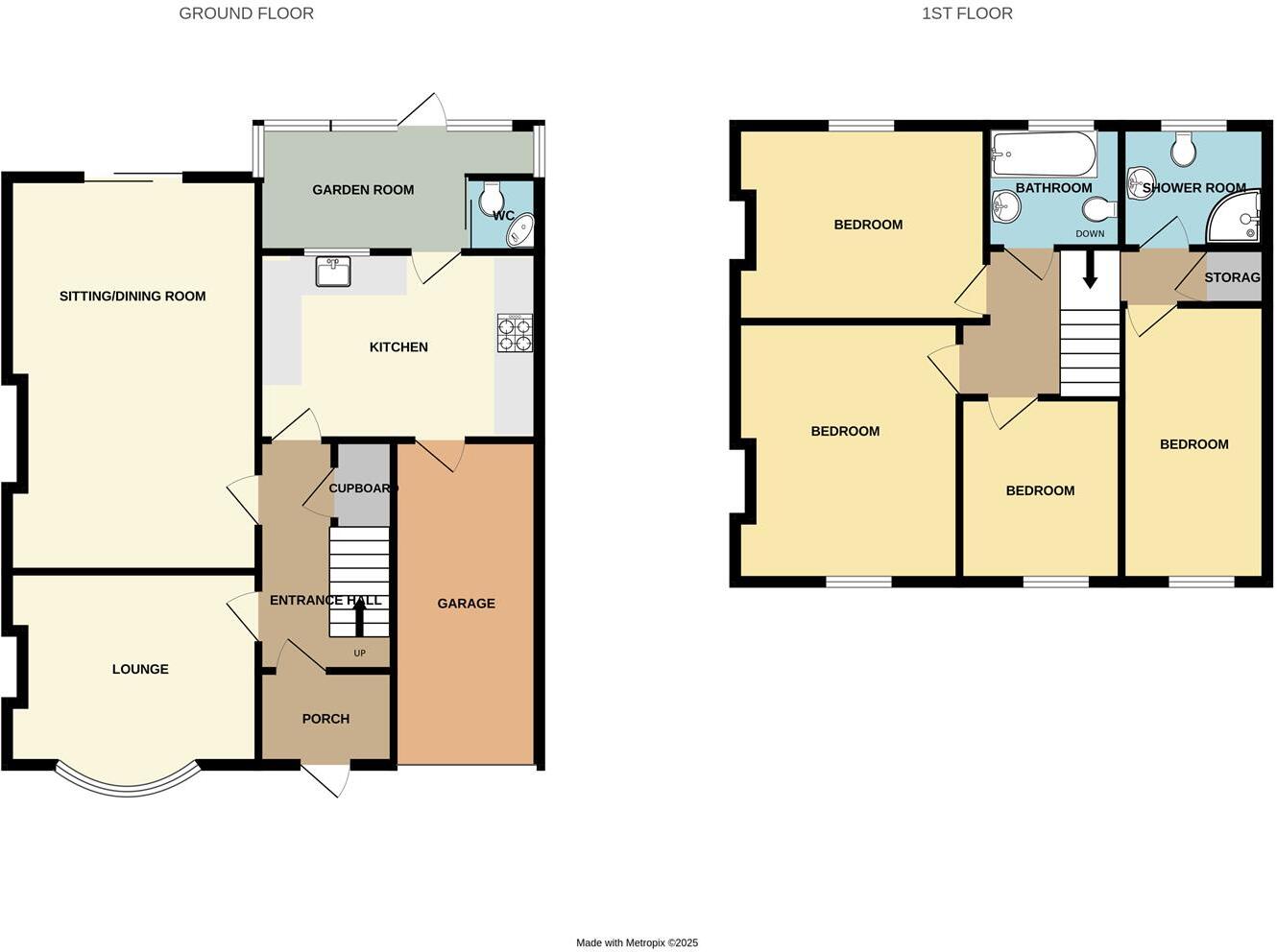Summary - 54 HIGH PARK AVENUE WOLLASTON STOURBRIDGE DY8 3NE
4 bed 2 bath Semi-Detached
Four double bedrooms, period features and private garden in Wollaston — ideal for growing families.
Four double bedrooms across two floors, generous family living space
Lounge with prominent mahogany and marble-effect feature fireplace
Lavish fitted kitchen with granite worktops and Belfast sink
Conservatory opening onto private, not overlooked rear garden
Integral garage and driveway; garage houses the combination boiler
UPVC double glazing and gas central heating; energy upgrades likely needed
Cloakroom is very compact; two separate bathrooms including shower room
Built 1930s solid brick — insulation and modernisation may be required
Set on a tree-lined avenue in Wollaston, this 1930s semi-detached family home combines period character with generous living space. The property offers four double bedrooms, two bathrooms, a large lounge with a feature fireplace, plus a separate dining/sitting room — ideal for family life and entertaining. A well-equipped kitchen with granite worktops and Belfast sink flows through to a conservatory that opens onto a private, well-established rear garden.
Practical comforts include gas central heating, UPVC double glazing and an integral garage with driveway parking for multiple cars. The layout is traditional and straightforward, with good-sized reception rooms, built-in storage and a convenient ground-floor cloakroom. Local schools, shops and transport links are all within easy reach, making this a sensible choice for families.
Important considerations: the house dates from the 1930s and retains solid-brick construction with no known cavity insulation, so buyers should expect potential energy-efficiency improvements. The install date for the double glazing is not specified. The cloakroom is compact and the garage is narrow in length and width, suitable for storage or a single car. Overall the home presents move-in usable accommodation with clear scope for modernisation to increase comfort and long-term value.
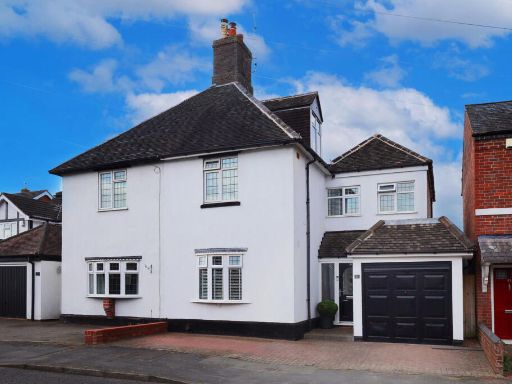 4 bedroom semi-detached house for sale in Bridle Road, Wollaston, Stourbridge, West Midlands, DY8 4QE, DY8 — £475,000 • 4 bed • 2 bath • 1744 ft²
4 bedroom semi-detached house for sale in Bridle Road, Wollaston, Stourbridge, West Midlands, DY8 4QE, DY8 — £475,000 • 4 bed • 2 bath • 1744 ft²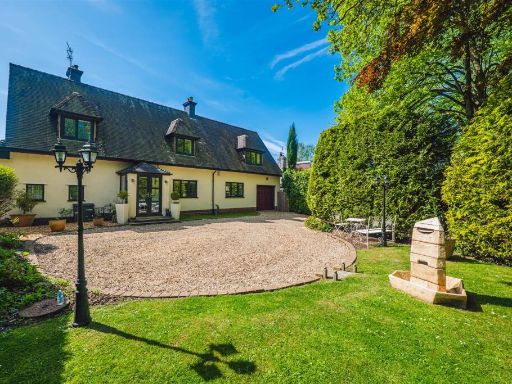 4 bedroom detached house for sale in Wollescote Road, Pedmore, DY9 — £755,000 • 4 bed • 2 bath • 2180 ft²
4 bedroom detached house for sale in Wollescote Road, Pedmore, DY9 — £755,000 • 4 bed • 2 bath • 2180 ft²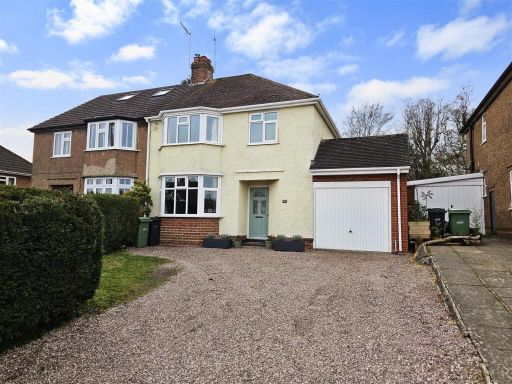 3 bedroom semi-detached house for sale in Meriden Avenue, Stourbridge, DY8 — £390,000 • 3 bed • 1 bath • 1011 ft²
3 bedroom semi-detached house for sale in Meriden Avenue, Stourbridge, DY8 — £390,000 • 3 bed • 1 bath • 1011 ft²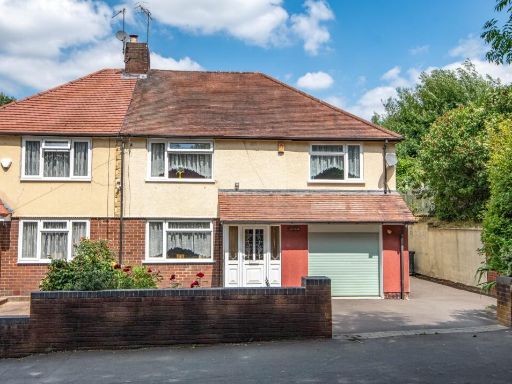 4 bedroom semi-detached house for sale in Junction Road, Stourbridge, West Midlands, DY8 — £270,000 • 4 bed • 1 bath • 1381 ft²
4 bedroom semi-detached house for sale in Junction Road, Stourbridge, West Midlands, DY8 — £270,000 • 4 bed • 1 bath • 1381 ft²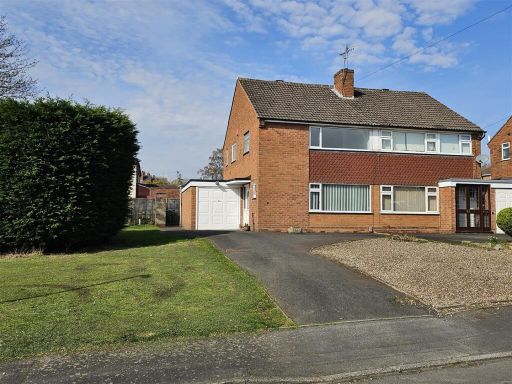 3 bedroom semi-detached house for sale in Hamilton Avenue, Stourbridge, DY8 — £340,000 • 3 bed • 1 bath • 1077 ft²
3 bedroom semi-detached house for sale in Hamilton Avenue, Stourbridge, DY8 — £340,000 • 3 bed • 1 bath • 1077 ft²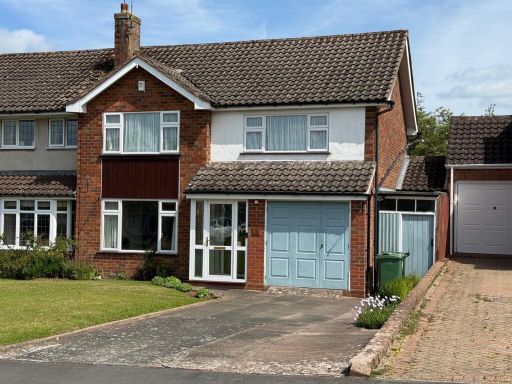 3 bedroom semi-detached house for sale in Lightwoods Road, Stourbridge, DY9 0TR, DY9 — £350,000 • 3 bed • 1 bath • 1132 ft²
3 bedroom semi-detached house for sale in Lightwoods Road, Stourbridge, DY9 0TR, DY9 — £350,000 • 3 bed • 1 bath • 1132 ft²