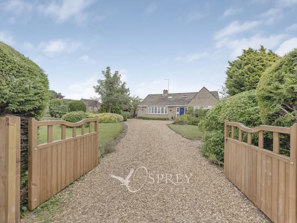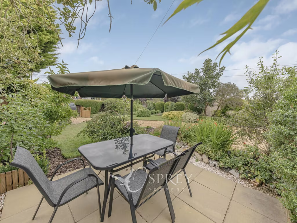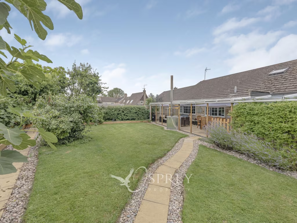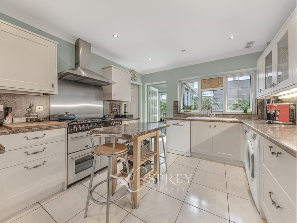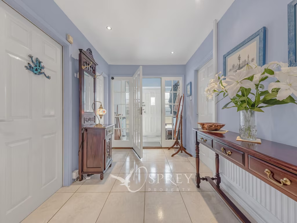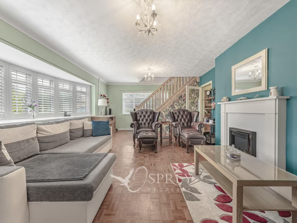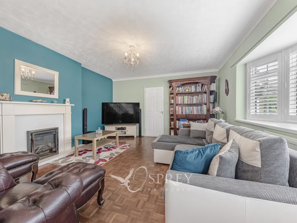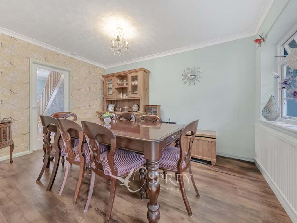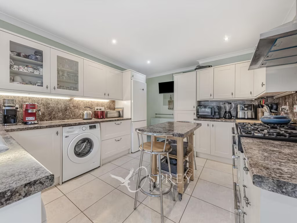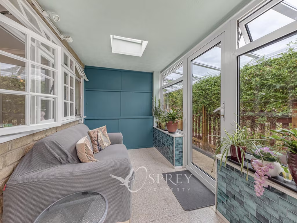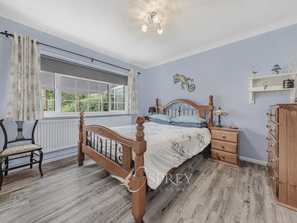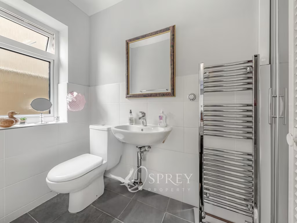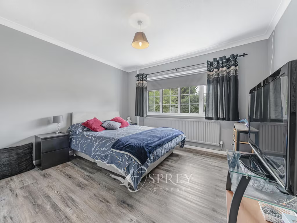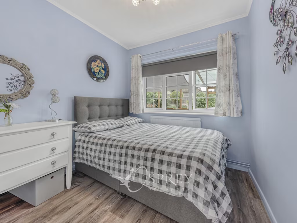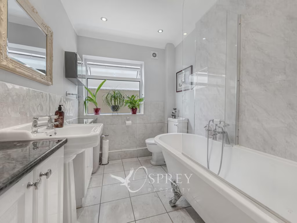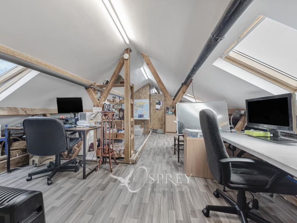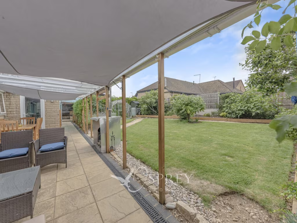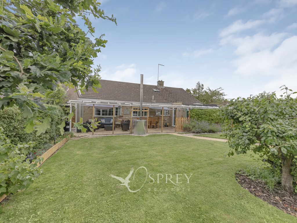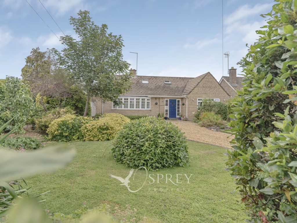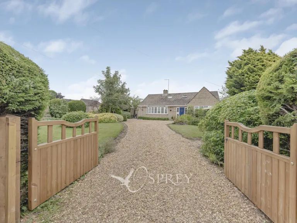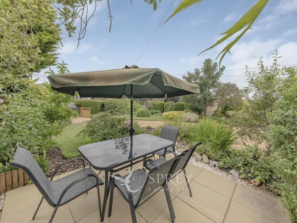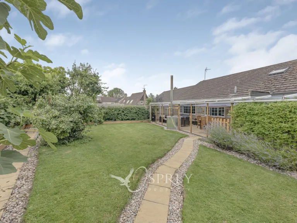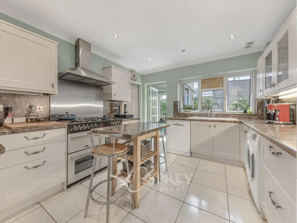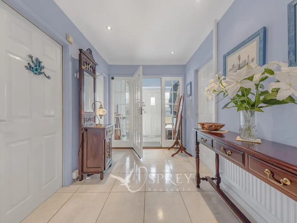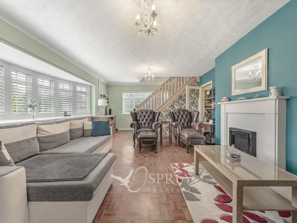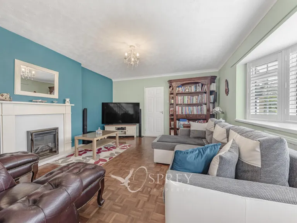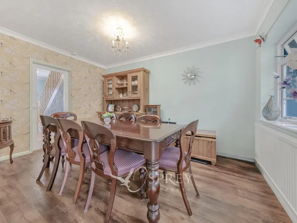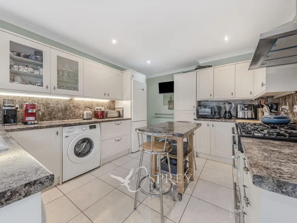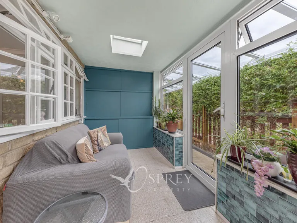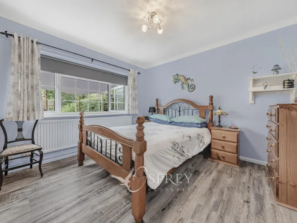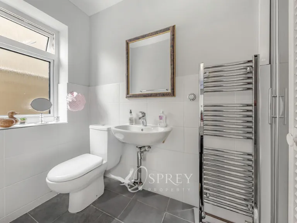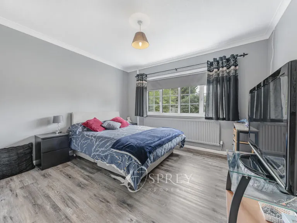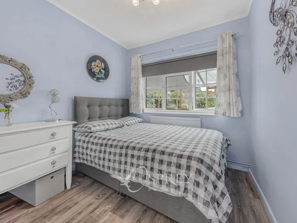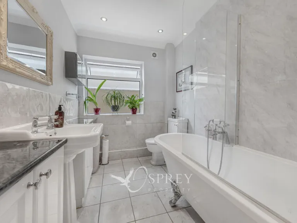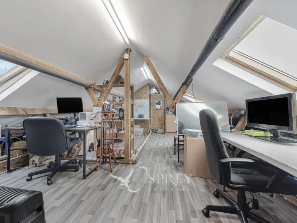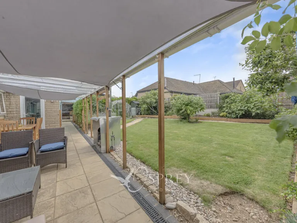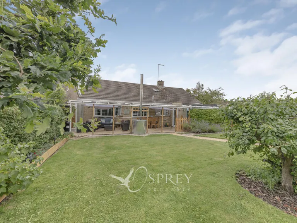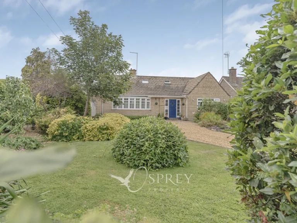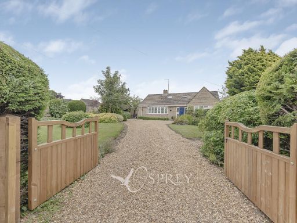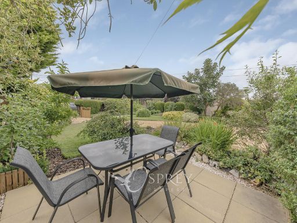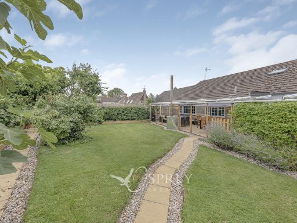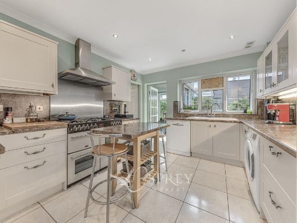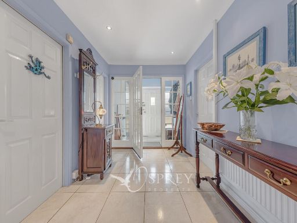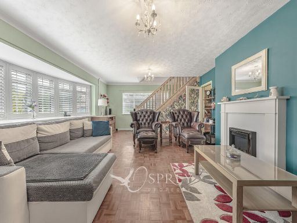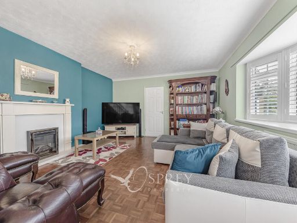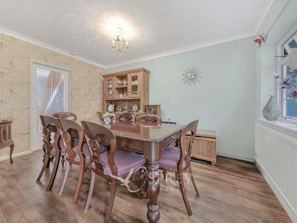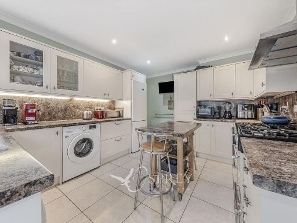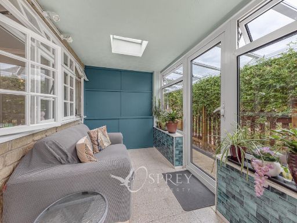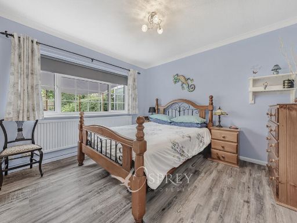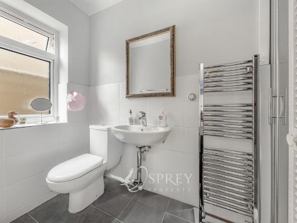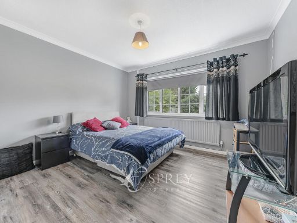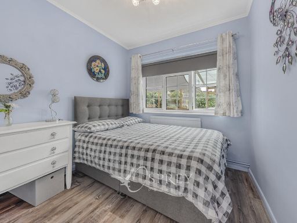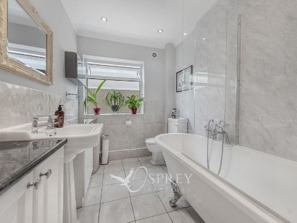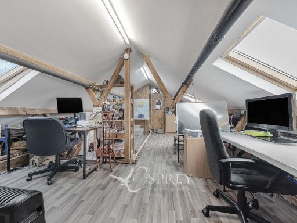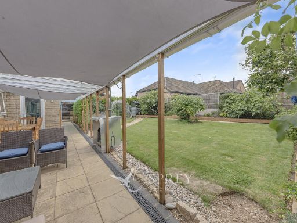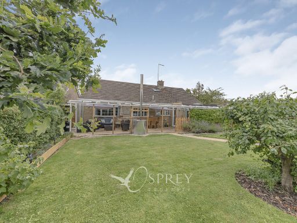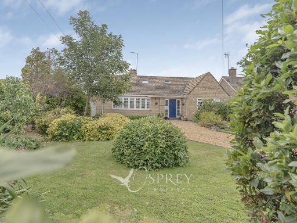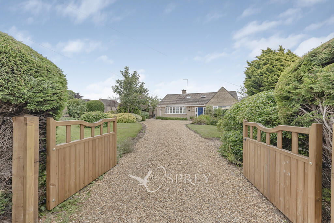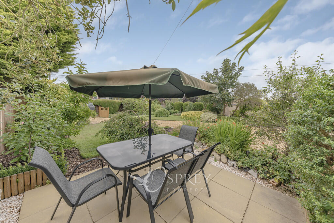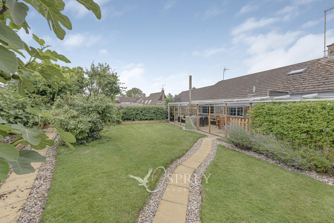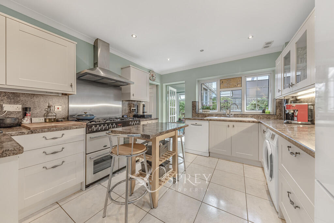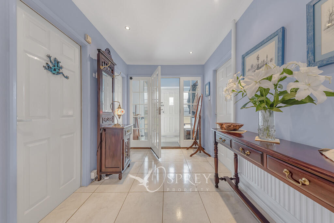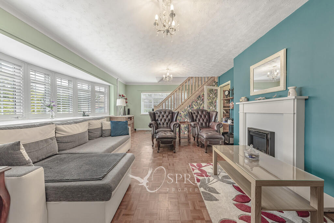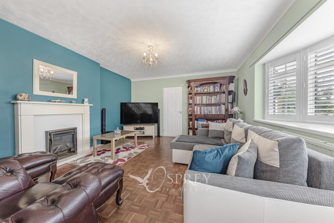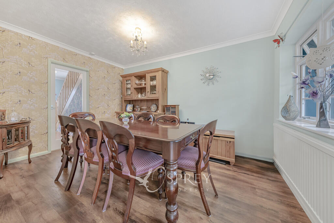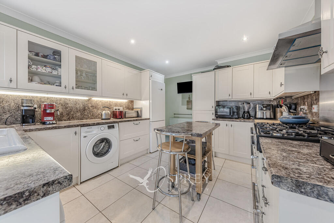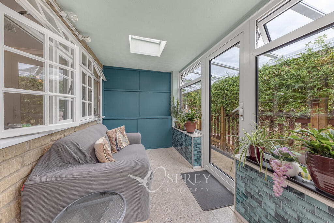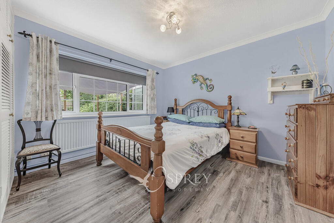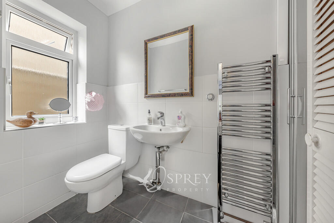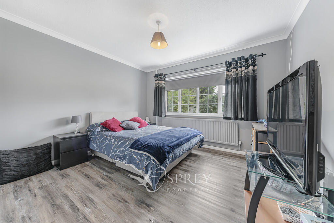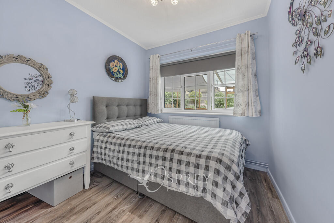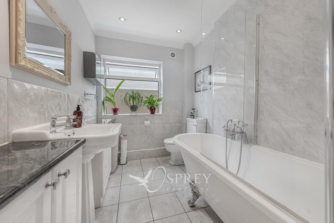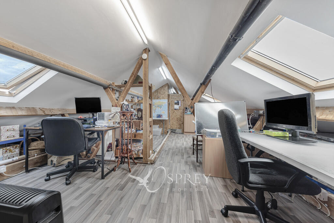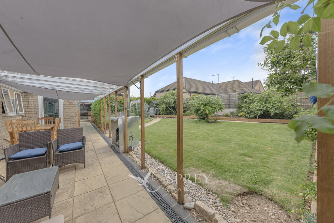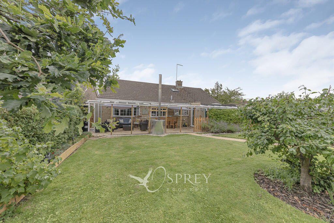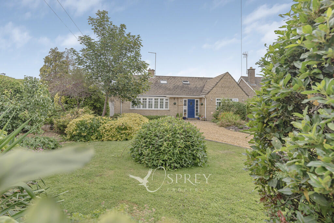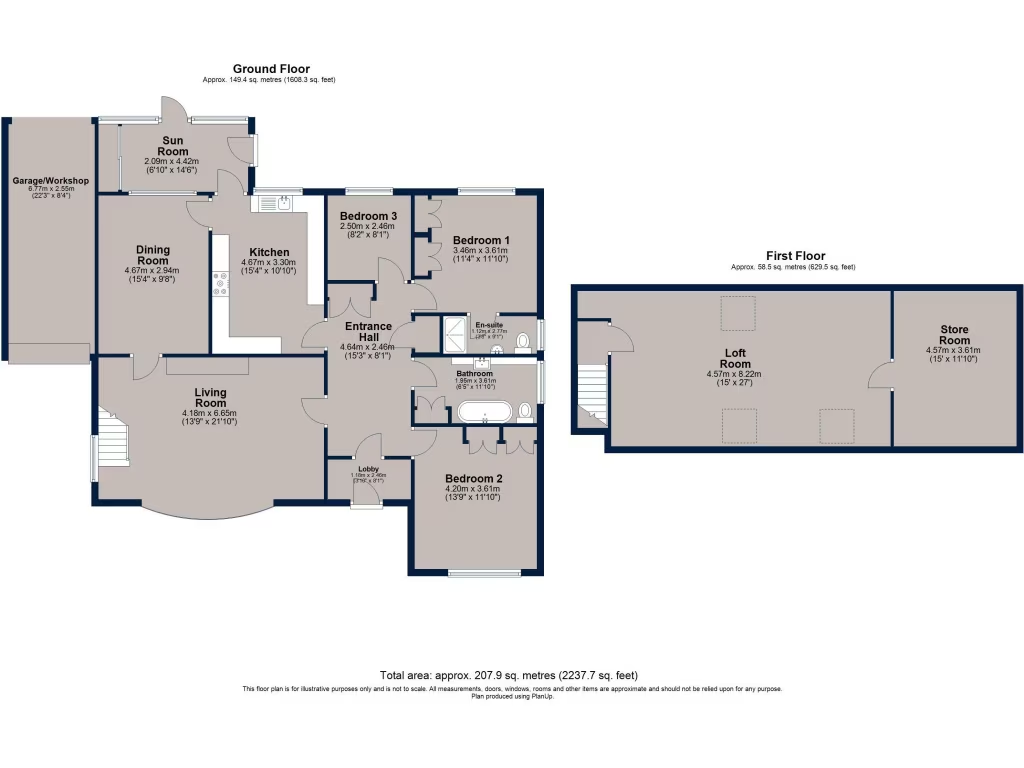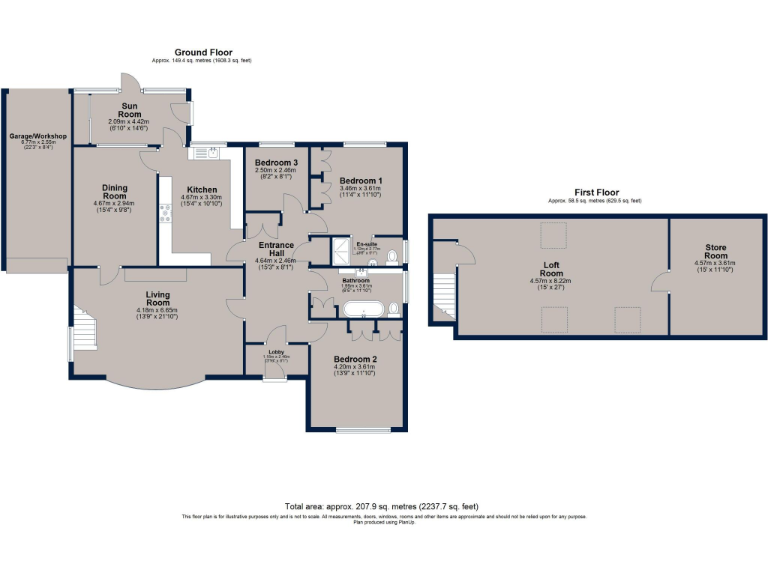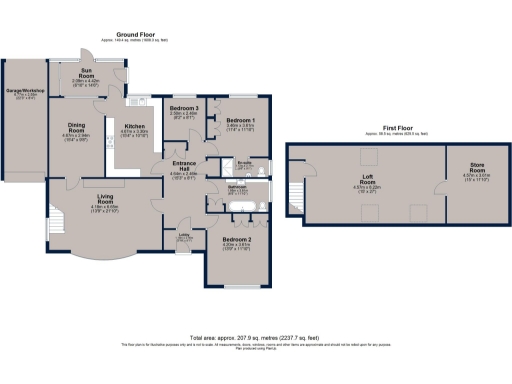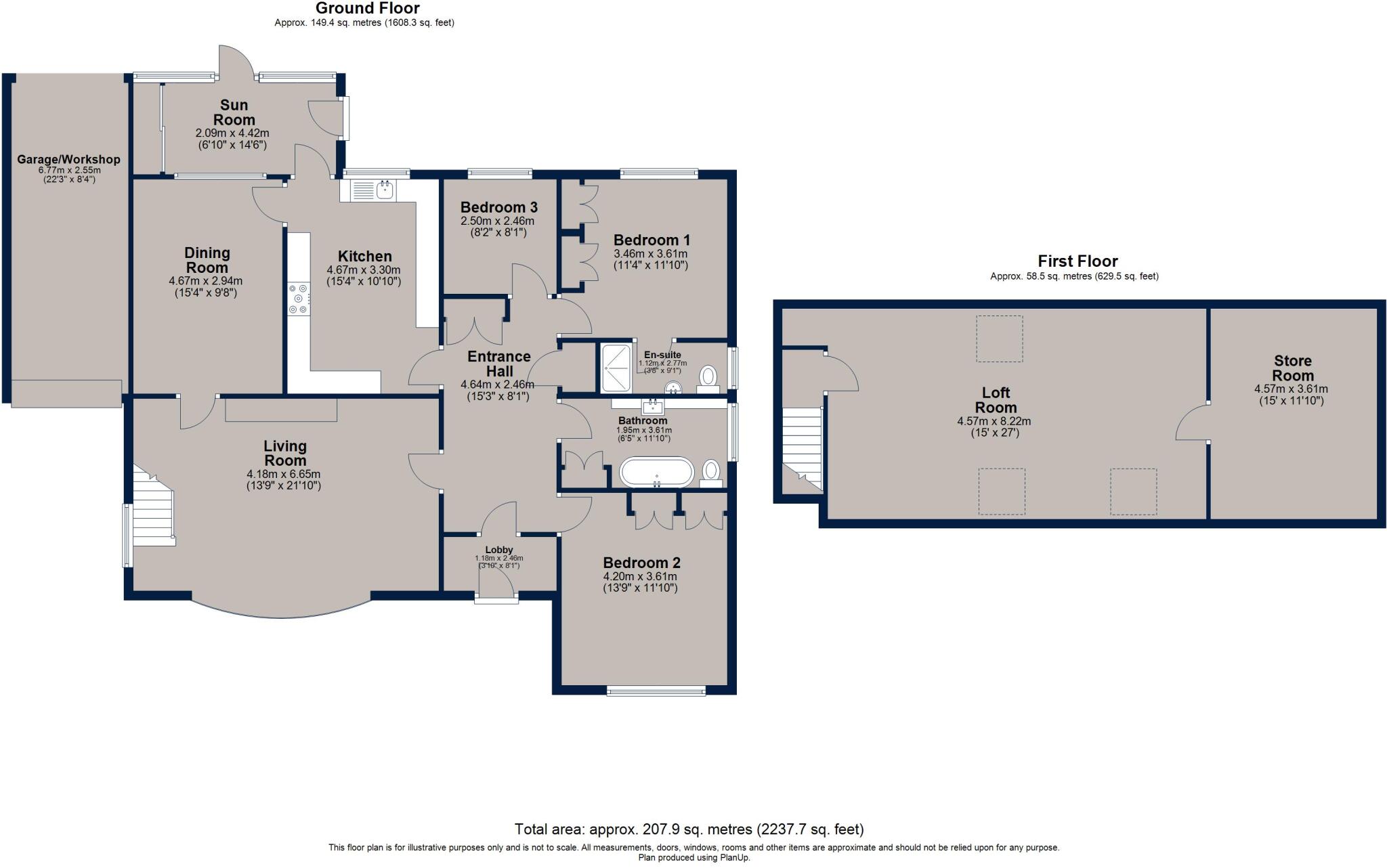Summary - Glapthorn Road , Oundle, Northamptonshire, PE8 PE8 5BA
3 bed 2 bath Detached Bungalow
Large, private three‑bed bungalow with garage, landscaped gardens and flexible living..
Detached bungalow on a large, private plot (set back from road)
Set well back from Glapthorn Road on a large, private plot, this three‑bedroom detached bungalow offers generous single‑storey living with flexible space for family life. The home is neatly presented with a gated gravel driveway, garage/workshop and beautifully landscaped front and rear gardens that provide outdoor rooms for children, pets and entertaining. The rear garden is west‑facing for afternoon and evening sun and includes a covered veranda with a multi‑fuel burner for year‑round use.
Inside, the layout flows from a wide entrance hall into two substantial reception rooms — a bright living room with parquet floor and electric fireplace, plus a dining room large enough for extended family meals. The kitchen/breakfast room connects to a garden room with skylight and storage, while the principal bedroom benefits from built‑in wardrobes and an en‑suite shower. A converted loft currently used as an office adds significant usable space (buyer to verify planning/consents if required).
Practical, modern systems include double glazing throughout, underfloor heating fed by an air‑source heat pump, and all mains services connected. The property is chain‑free and freehold, with fast broadband and low local crime in a comfortable, affluent small‑town setting within walking distance of Oundle amenities and schools.
Notable points for buyers: total accommodation is very large at c.2,237 sqft, but council tax is above average (Band E). The home is powered by electricity (air‑source heat pump/underfloor); prospective buyers should note fuel type when comparing running costs. Check details of the loft conversion and any fixtures prior to purchase.
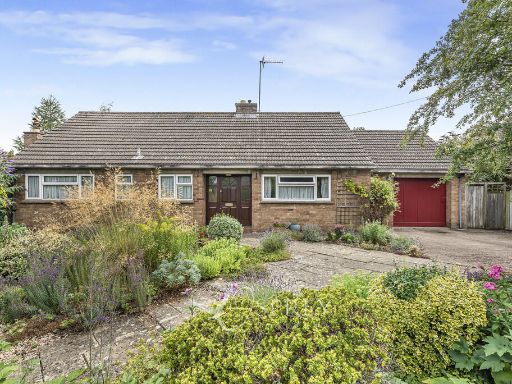 3 bedroom detached bungalow for sale in Glapthorn Road , Oundle, Northamptonshire, PE8 — £560,000 • 3 bed • 1 bath • 1423 ft²
3 bedroom detached bungalow for sale in Glapthorn Road , Oundle, Northamptonshire, PE8 — £560,000 • 3 bed • 1 bath • 1423 ft²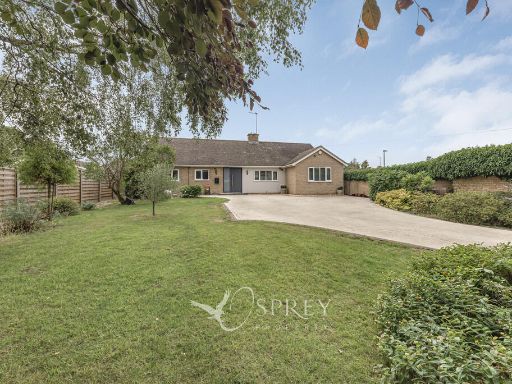 3 bedroom detached bungalow for sale in Glapthorn Road, Oundle, Northamptonshire, PE8 — £650,000 • 3 bed • 2 bath • 1750 ft²
3 bedroom detached bungalow for sale in Glapthorn Road, Oundle, Northamptonshire, PE8 — £650,000 • 3 bed • 2 bath • 1750 ft²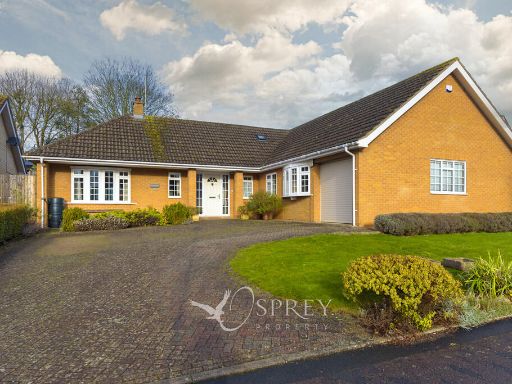 4 bedroom detached bungalow for sale in Clifton Drive, Oundle, PE8 — £599,950 • 4 bed • 3 bath • 2044 ft²
4 bedroom detached bungalow for sale in Clifton Drive, Oundle, PE8 — £599,950 • 4 bed • 3 bath • 2044 ft²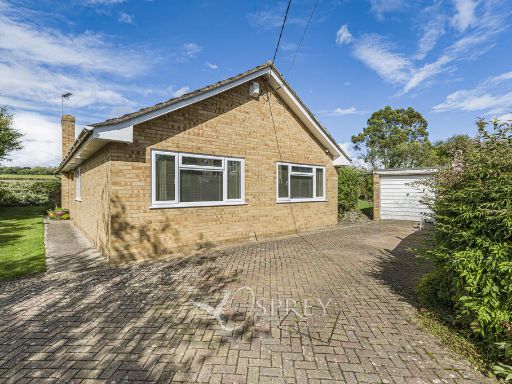 3 bedroom detached house for sale in Glapthorn, Northamptonshire, PE8 — £525,000 • 3 bed • 1 bath • 945 ft²
3 bedroom detached house for sale in Glapthorn, Northamptonshire, PE8 — £525,000 • 3 bed • 1 bath • 945 ft²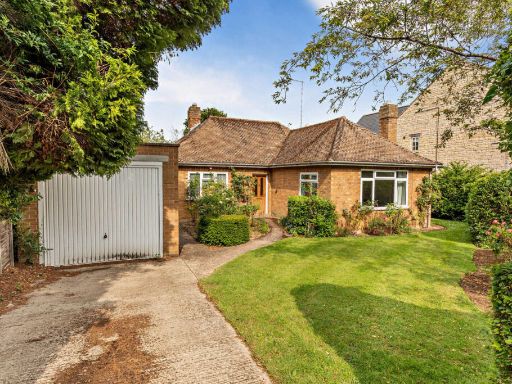 2 bedroom bungalow for sale in Glapthorn Road, Oundle, Northamptonshire, PE8 — £500,000 • 2 bed • 1 bath • 1130 ft²
2 bedroom bungalow for sale in Glapthorn Road, Oundle, Northamptonshire, PE8 — £500,000 • 2 bed • 1 bath • 1130 ft²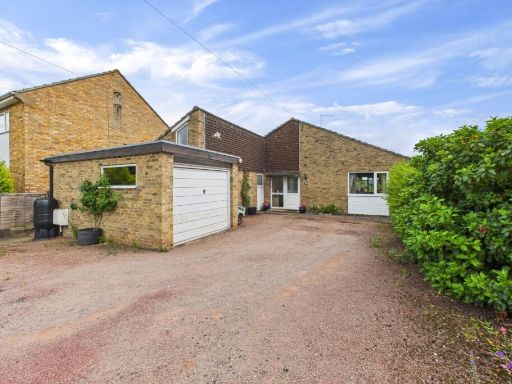 2 bedroom bungalow for sale in Nene Way, Oundle, Northamptonshire, PE8 — £425,000 • 2 bed • 1 bath • 1333 ft²
2 bedroom bungalow for sale in Nene Way, Oundle, Northamptonshire, PE8 — £425,000 • 2 bed • 1 bath • 1333 ft²