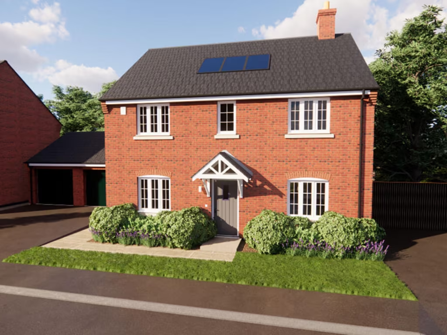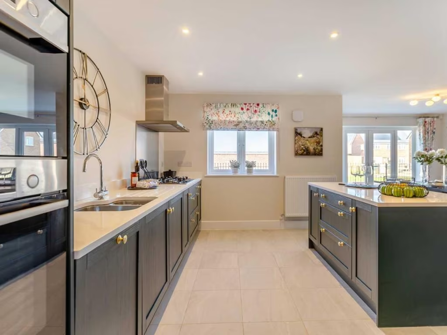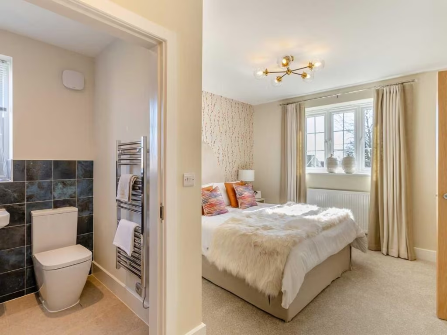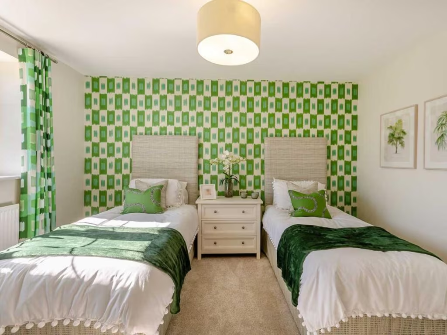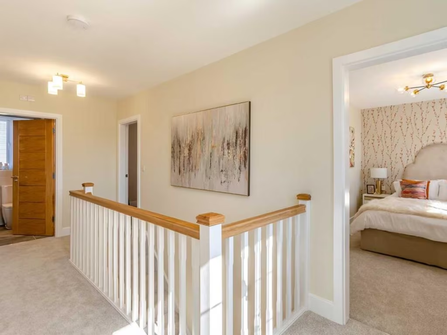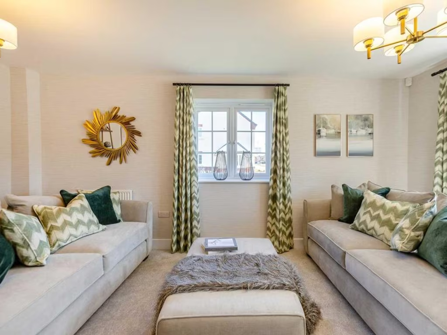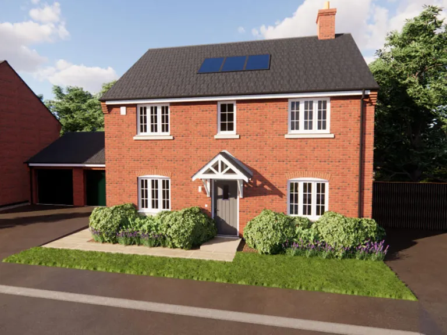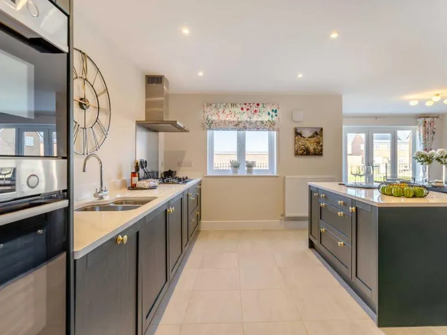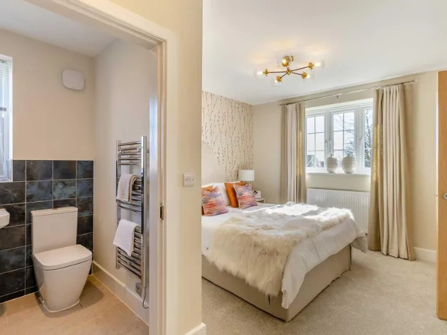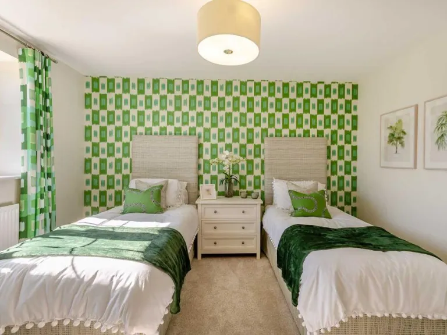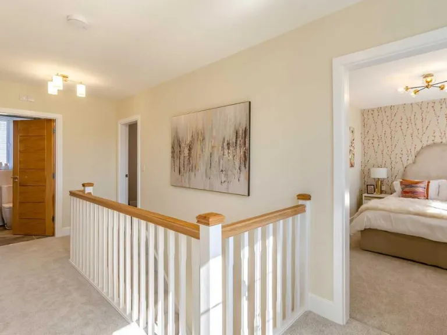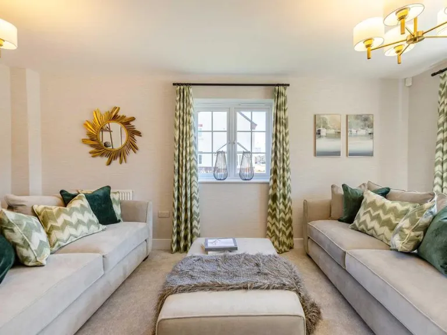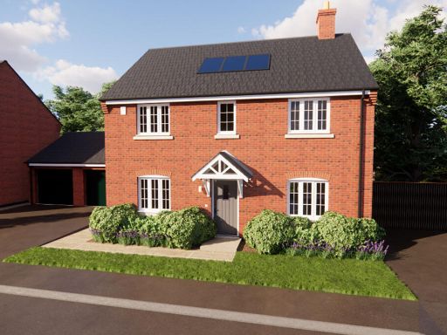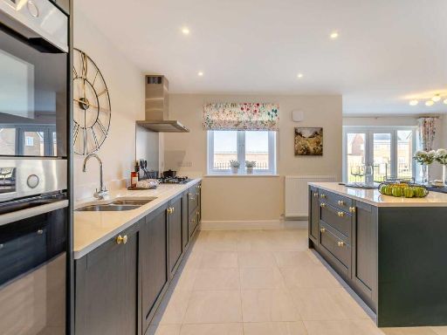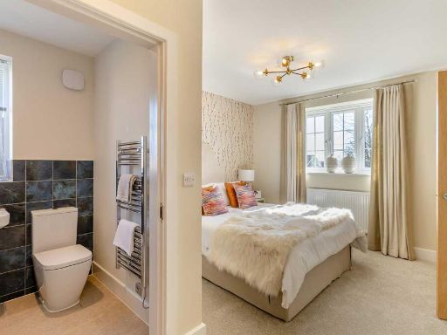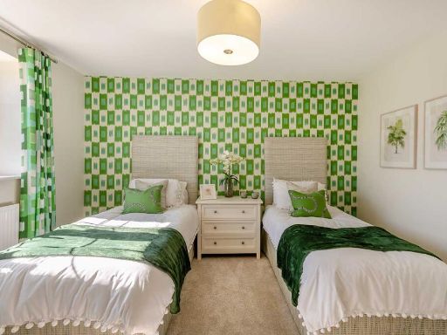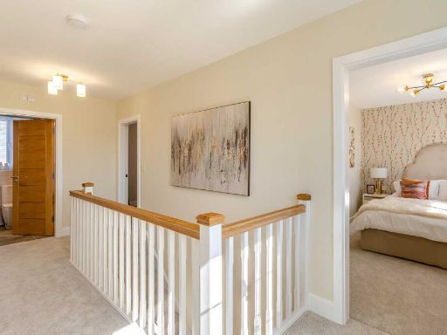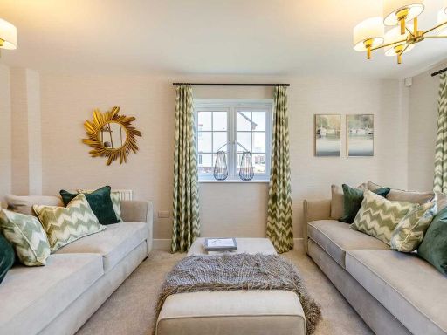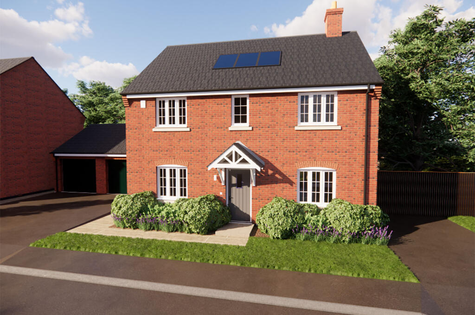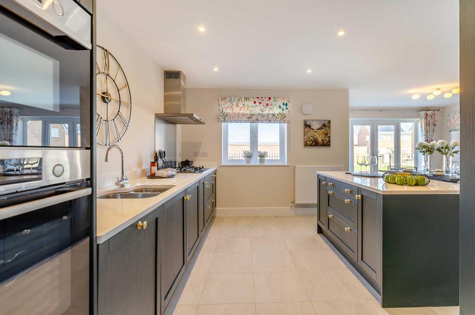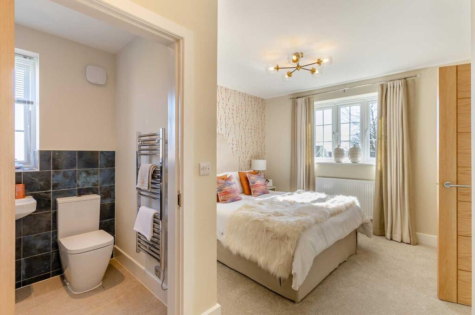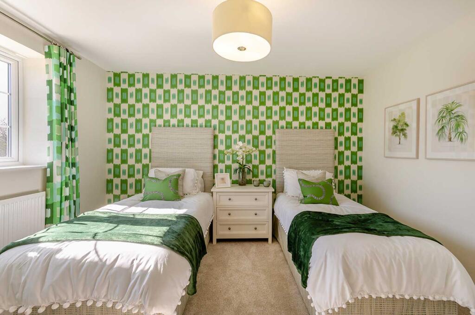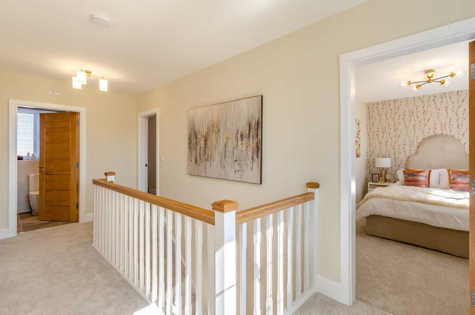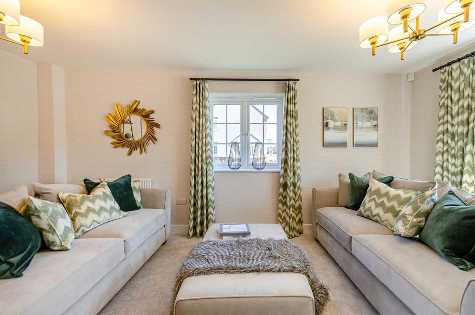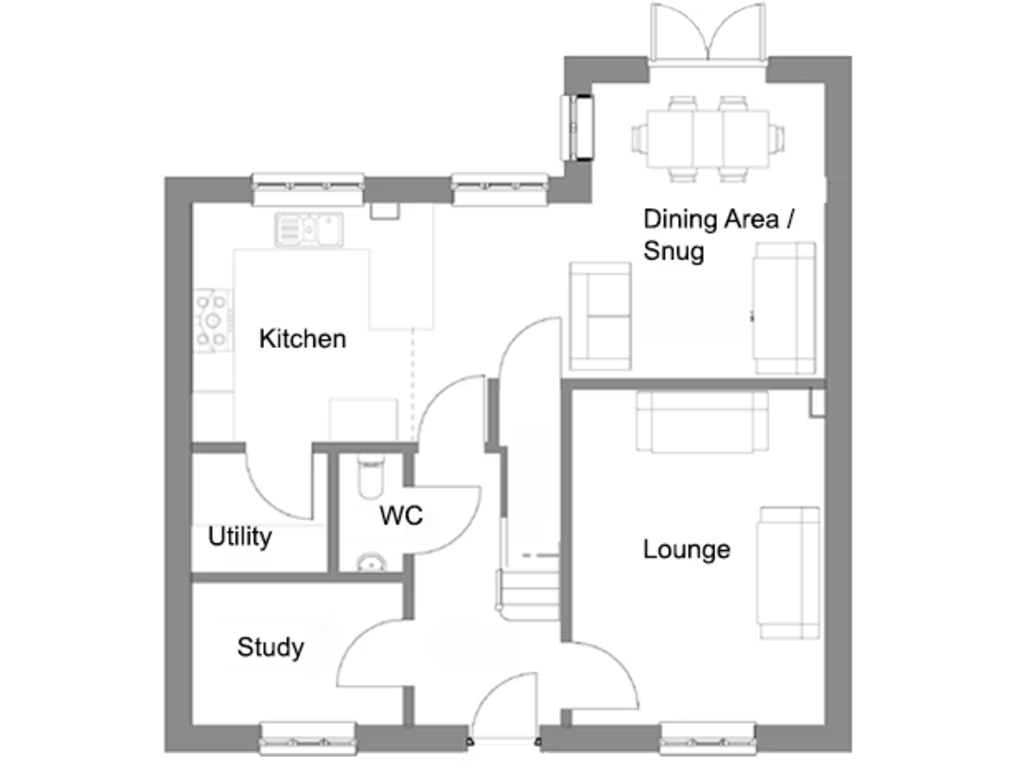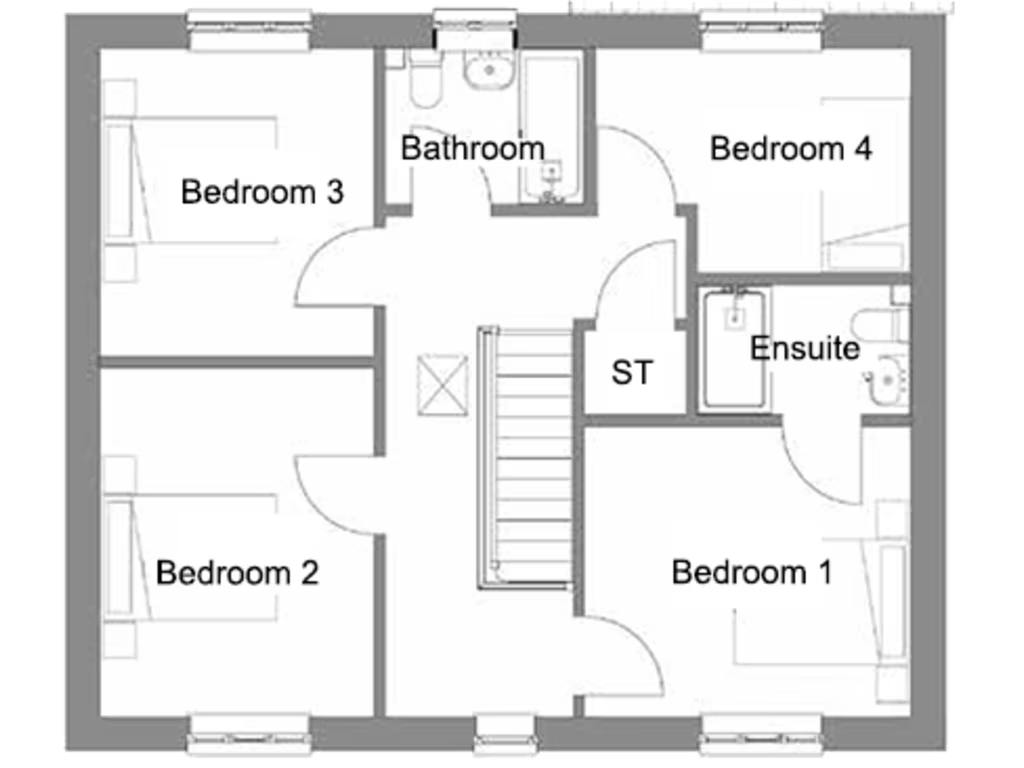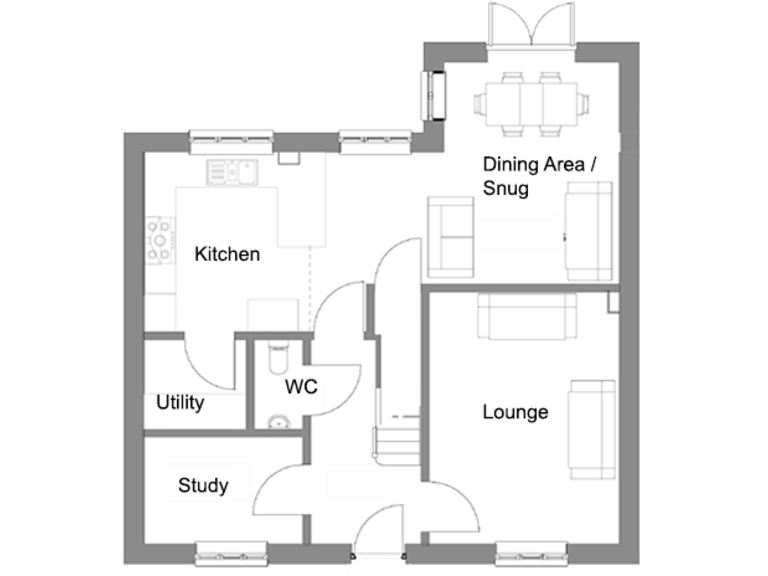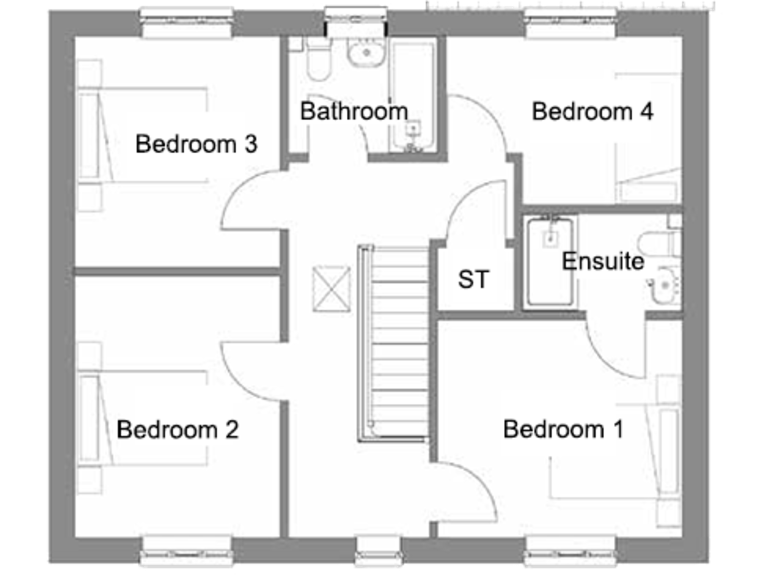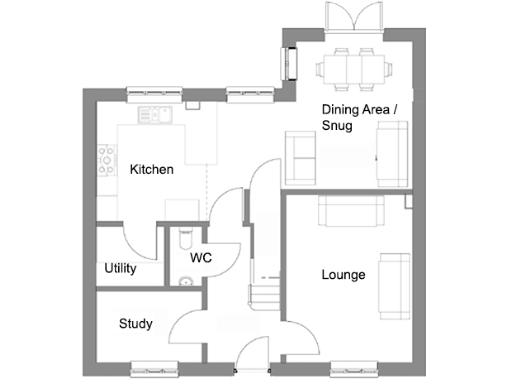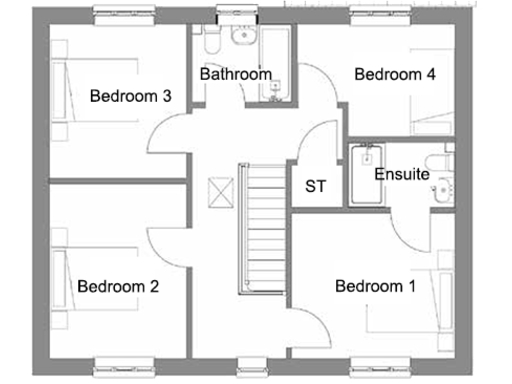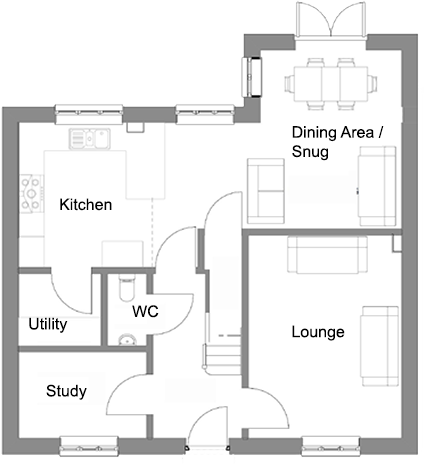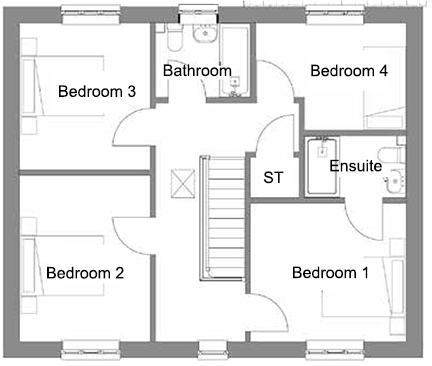Summary - Off Standard Hill, Hugglescote, Leicestershire,
LE67 3GD LE67 3GD
4 bed 1 bath Detached
Four bedrooms and family‑sized lounge plus open-plan kitchen/dining area
A newly built four-bedroom detached home on a small development in Hugglescote, offering modern low‑carbon heating and solar panels for lower running costs. The layout provides generous living spaces on the ground floor — open-plan kitchen/dining plus a separate lounge — and four bedrooms upstairs, suited to a growing family.
Quality fixtures include oak internal doors, quartz worktops in the kitchen, carpets from the developer’s selected range, an intruder alarm and an NHBC 10‑year warranty. Practical features include an integral garage, private paved driveway and a modest rear garden with an outside tap.
Buyers should note the house sits on a modest plot within a larger phased development: some neighbouring parcels may still be under construction and wider communal landscaping will complete over time. The property has a single family bathroom and overall internal size is about 1,012 sq ft — average for this type of new build.
The build is traditional brick with solid internal ground and first‑floor walls and benefits from an air source heat pump paired with solar panels, helping to reduce energy bills and carbon footprint. The developer reserves the right to alter design, dimensions and finishes; all dimensions are approximate, so buyers should check final specification at exchange.
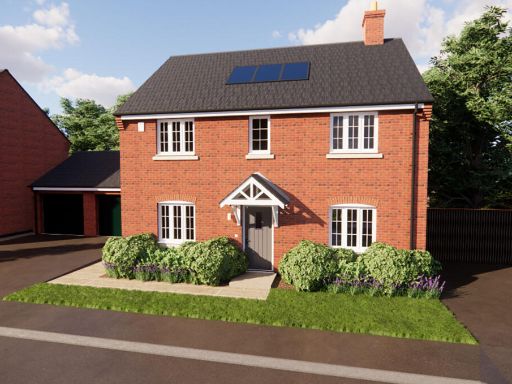 4 bedroom detached house for sale in Off Standard Hill, Hugglescote, Leicestershire,
LE67 3GD, LE67 — £419,950 • 4 bed • 1 bath • 1012 ft²
4 bedroom detached house for sale in Off Standard Hill, Hugglescote, Leicestershire,
LE67 3GD, LE67 — £419,950 • 4 bed • 1 bath • 1012 ft²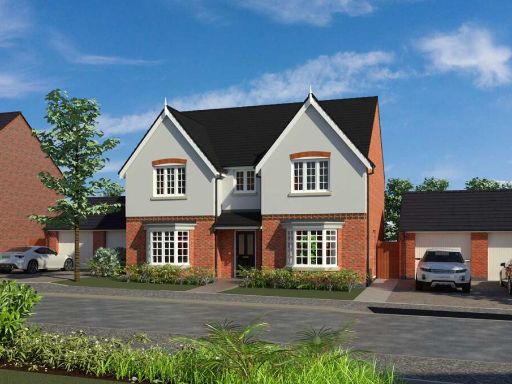 4 bedroom detached house for sale in Off Standard Hill, Hugglescote, Leicestershire,
LE67 3GD, LE67 — £474,950 • 4 bed • 1 bath • 742 ft²
4 bedroom detached house for sale in Off Standard Hill, Hugglescote, Leicestershire,
LE67 3GD, LE67 — £474,950 • 4 bed • 1 bath • 742 ft²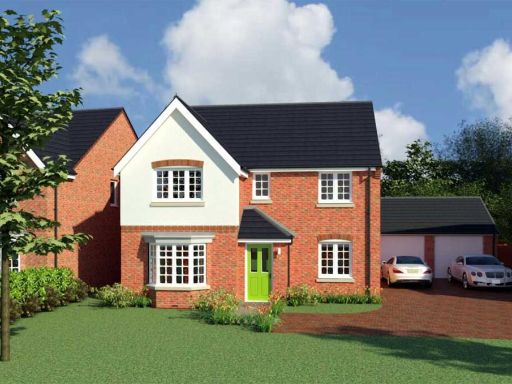 4 bedroom detached house for sale in Off Standard Hill, Hugglescote, Leicestershire,
LE67 3GD, LE67 — £444,950 • 4 bed • 1 bath • 1102 ft²
4 bedroom detached house for sale in Off Standard Hill, Hugglescote, Leicestershire,
LE67 3GD, LE67 — £444,950 • 4 bed • 1 bath • 1102 ft²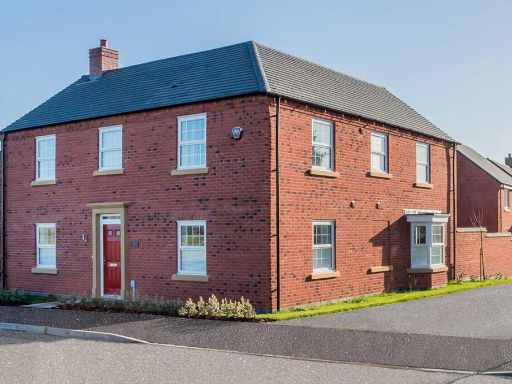 4 bedroom detached house for sale in Off Standard Hill, Hugglescote, Leicestershire,
LE67 3GD, LE67 — £464,950 • 4 bed • 1 bath
4 bedroom detached house for sale in Off Standard Hill, Hugglescote, Leicestershire,
LE67 3GD, LE67 — £464,950 • 4 bed • 1 bath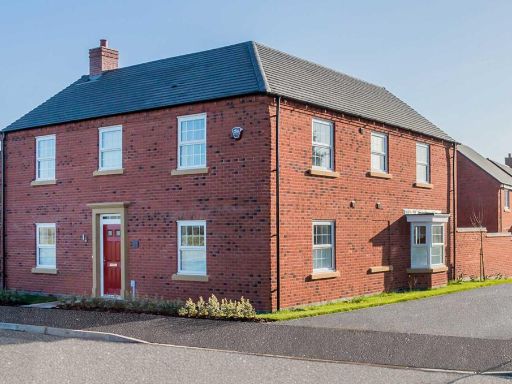 4 bedroom detached house for sale in Off Standard Hill, Hugglescote, Leicestershire,
LE67 3GD, LE67 — £464,950 • 4 bed • 1 bath
4 bedroom detached house for sale in Off Standard Hill, Hugglescote, Leicestershire,
LE67 3GD, LE67 — £464,950 • 4 bed • 1 bath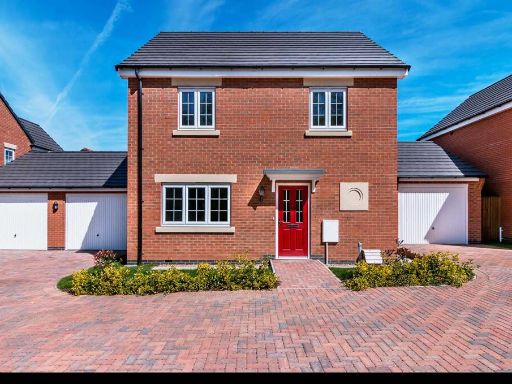 3 bedroom detached house for sale in Off Standard Hill, Hugglescote, Leicestershire,
LE67 3GD, LE67 — £324,950 • 3 bed • 1 bath • 706 ft²
3 bedroom detached house for sale in Off Standard Hill, Hugglescote, Leicestershire,
LE67 3GD, LE67 — £324,950 • 3 bed • 1 bath • 706 ft²