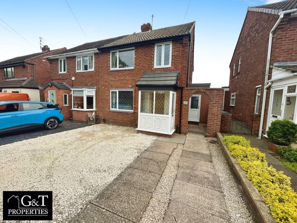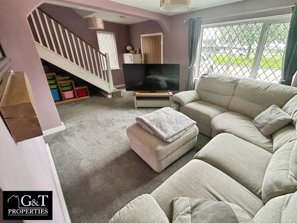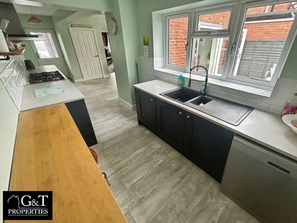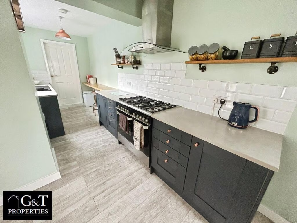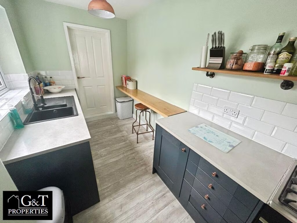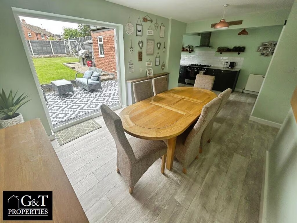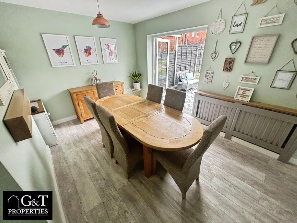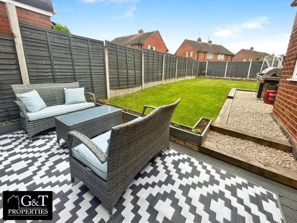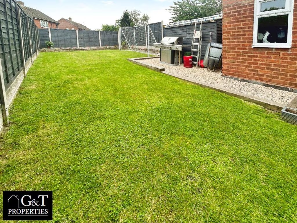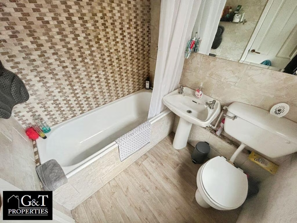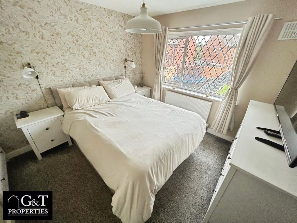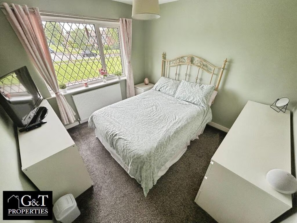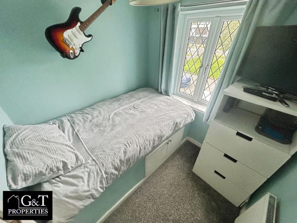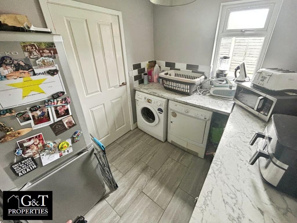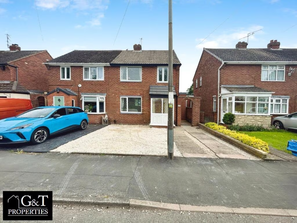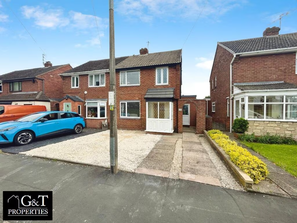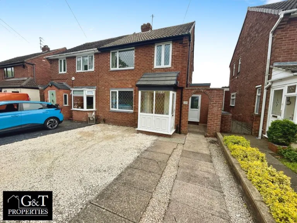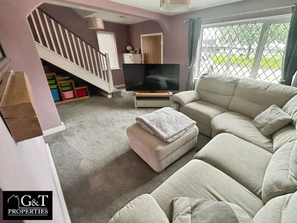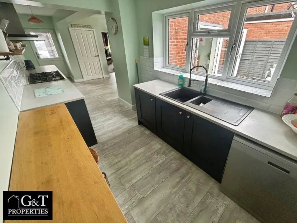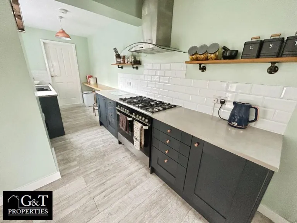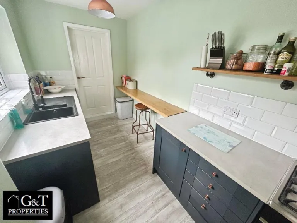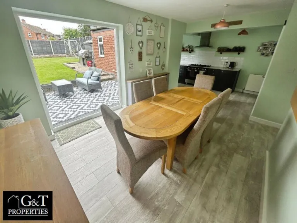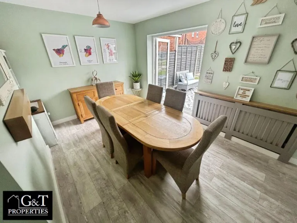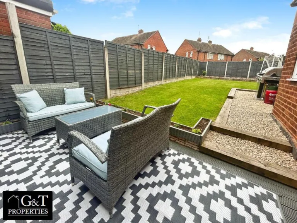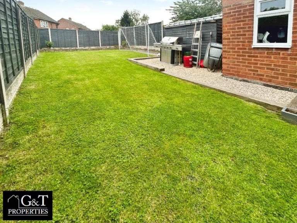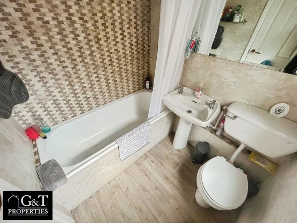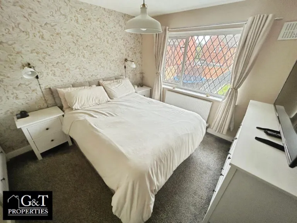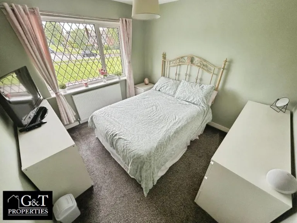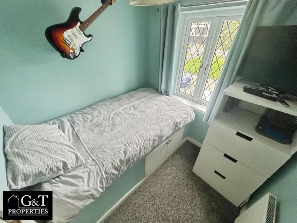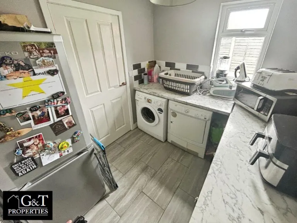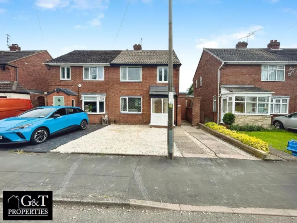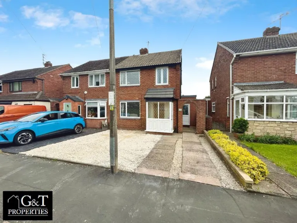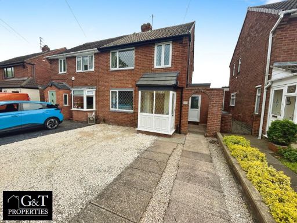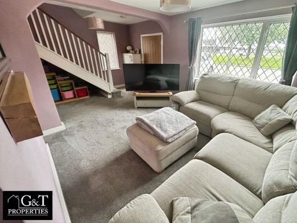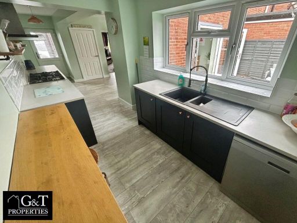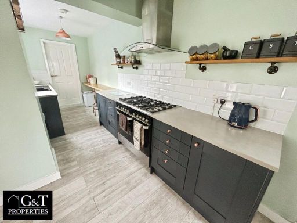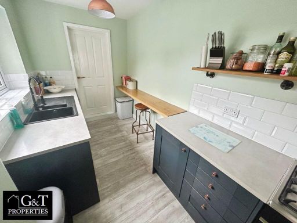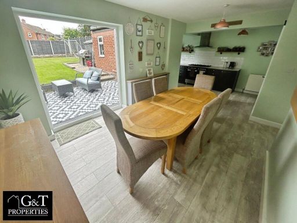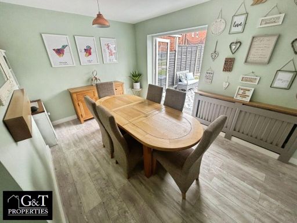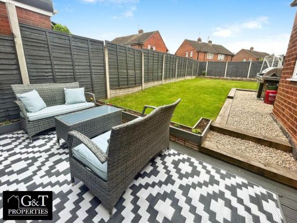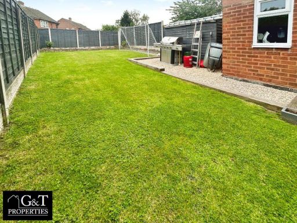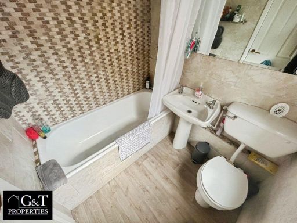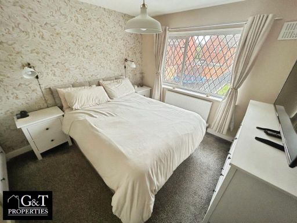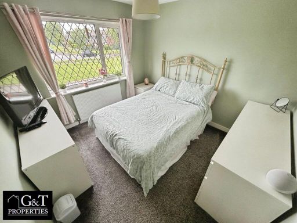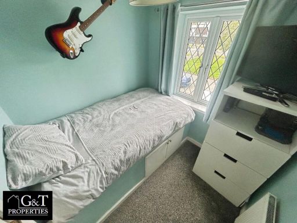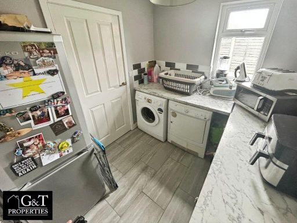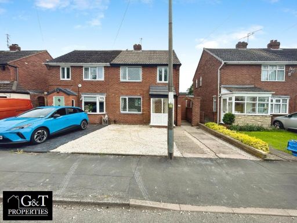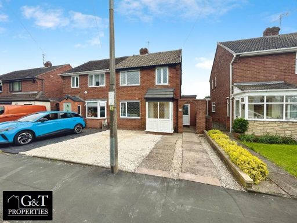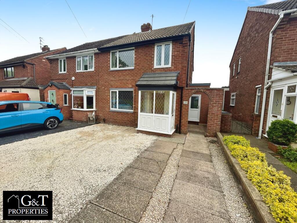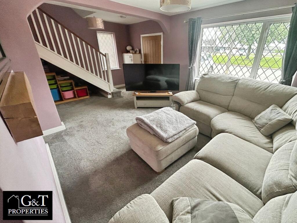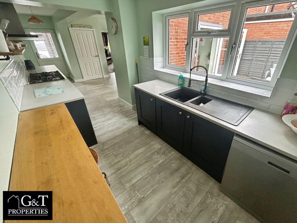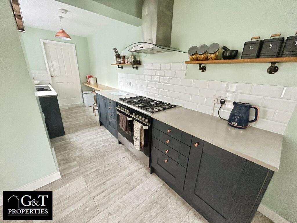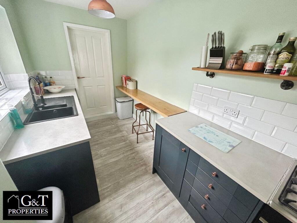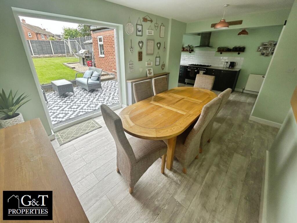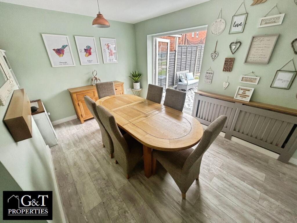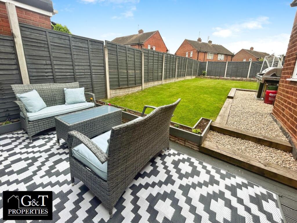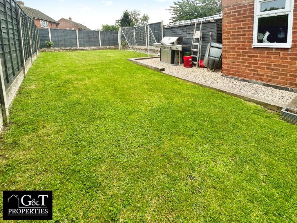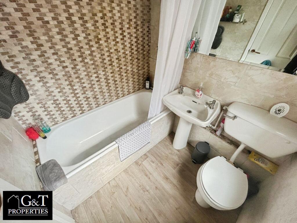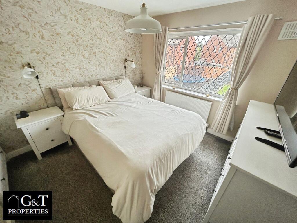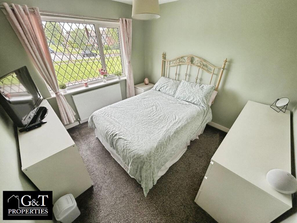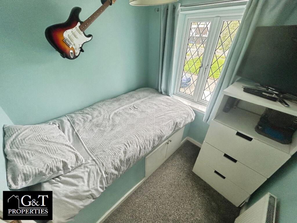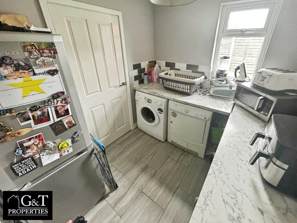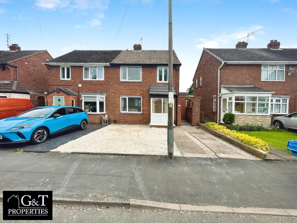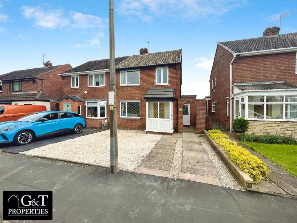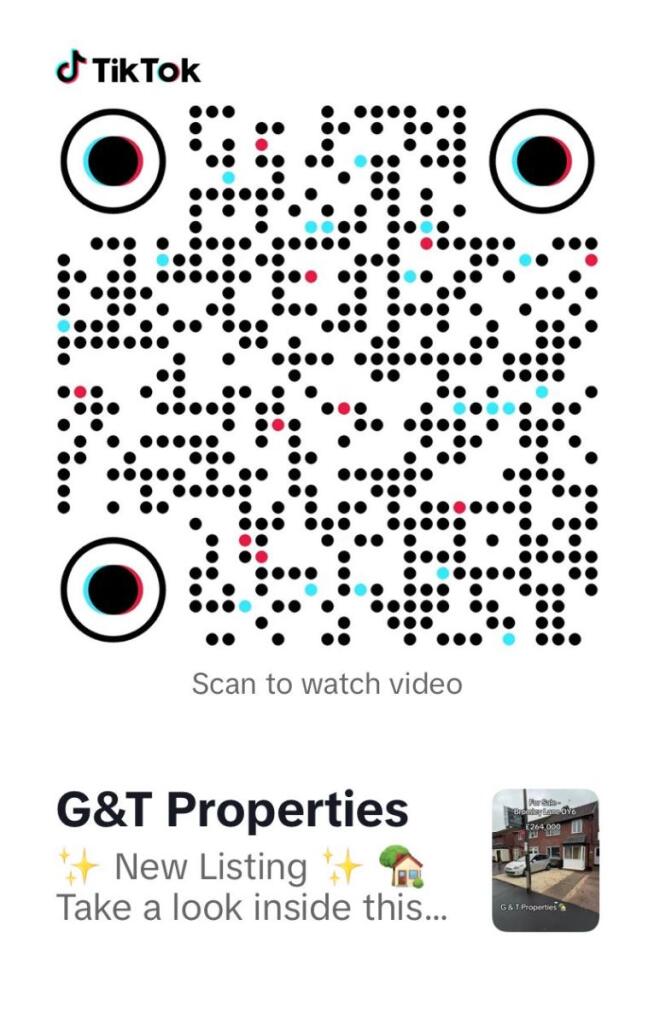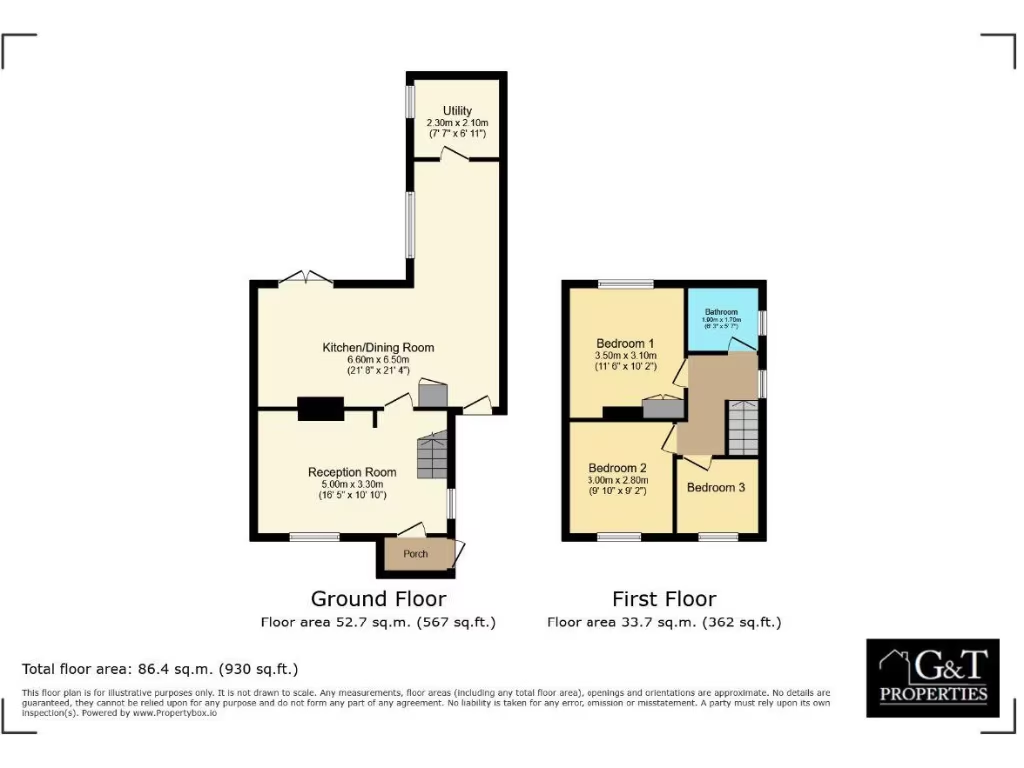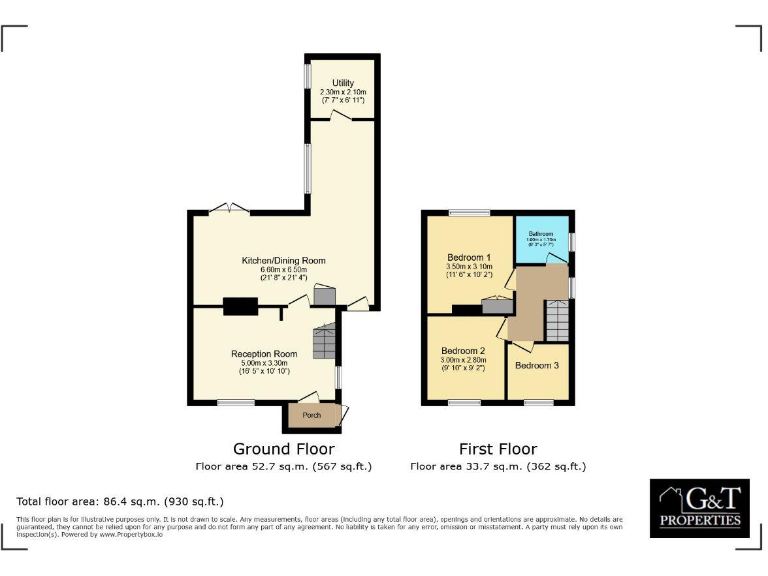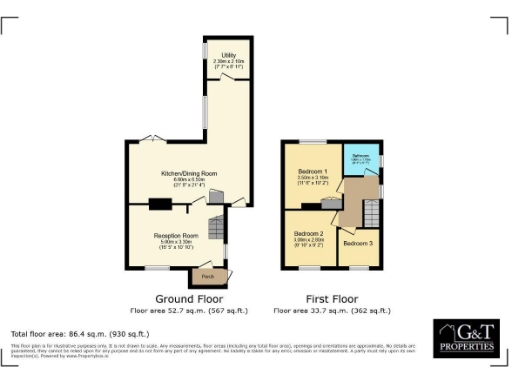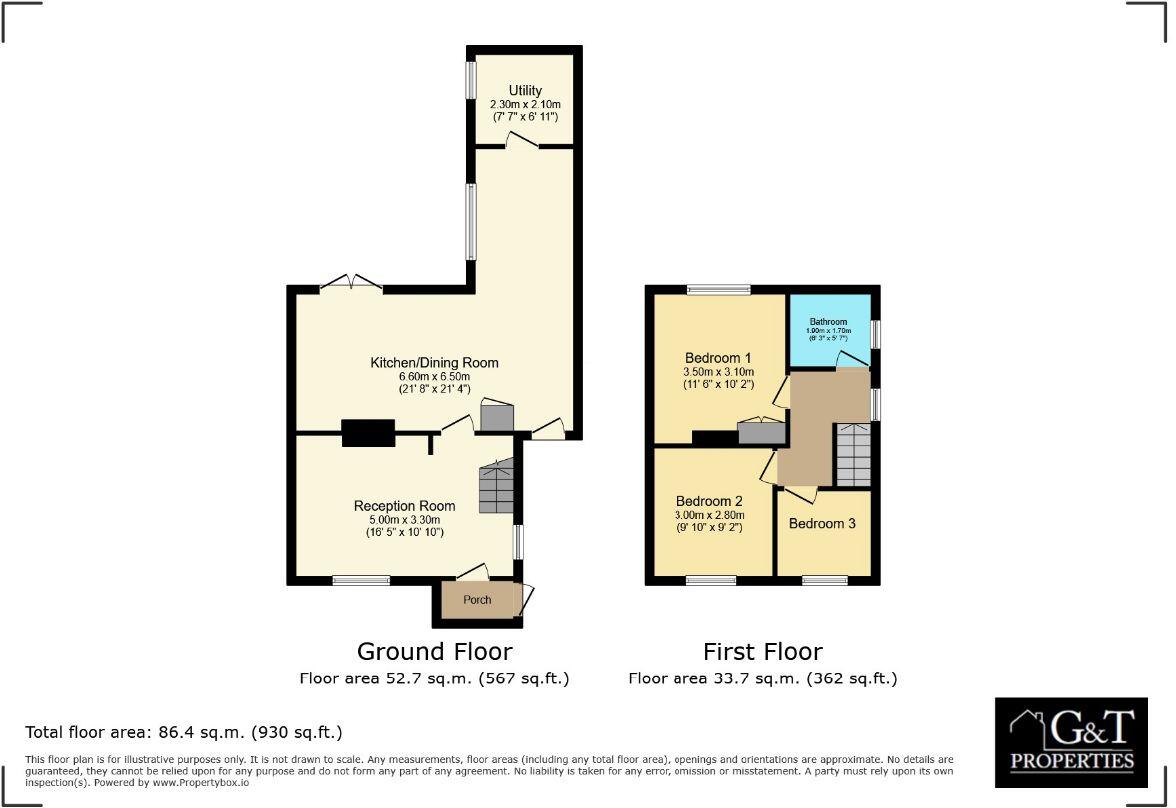Summary - 220 BROMLEY LANE KINGSWINFORD DY6 8TS
3 bed 1 bath Semi-Detached
Spacious family layout with open-plan kitchen and convenient school access.
Driveway providing off-street parking for several vehicles
Open-plan modern kitchen/diner with breakfast bar and French doors
Private rear garden with decking and lawn — small plot size
Three bedrooms; large master with built-in wardrobes
Single family bathroom only — may constrain larger households
Built 1950s–1960s (post-war) — potential updating may be needed
Fast broadband and excellent mobile signal; no flood risk
Freehold tenure; council tax band B (relatively low)
This well-presented three-bedroom semi-detached house on Bromley Lane offers a practical family layout in a sought-after Kingswinford location. The property’s standout feature is a large, open-plan kitchen/diner with a breakfast bar and French doors that connect the home directly to a private rear garden — ideal for family meals and indoor-outdoor living.
Accommodation is arranged over multiple storeys and includes a spacious living room with a bay window, a useful utility room and a large master bedroom with built-in wardrobes. The home benefits from double glazing, gas central heating and off-street parking on a driveway — practical features for day-to-day living in a busy conurbation.
Buyers should note the house has a single family bathroom and sits on a relatively small plot, so outdoor space is compact. The property dates from the 1950s–1960s era; while it is described as well presented, there may be opportunities to personalise or update finishes over time. Glazing install dates and appliance conditions are not specified and should be checked.
Set within walking distance of several Good-rated primary and secondary schools and with fast broadband and excellent mobile signal, this freehold home suits growing families looking for school access and commuter convenience. Council tax is described as low, and there is no recorded flood risk, making it a straightforward family purchase with clear potential to add value through modest modernisation.
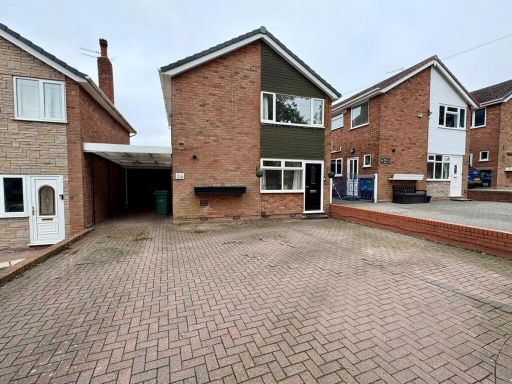 3 bedroom detached house for sale in Bromley Lane, Kingswinford, DY6 — £300,000 • 3 bed • 1 bath • 861 ft²
3 bedroom detached house for sale in Bromley Lane, Kingswinford, DY6 — £300,000 • 3 bed • 1 bath • 861 ft²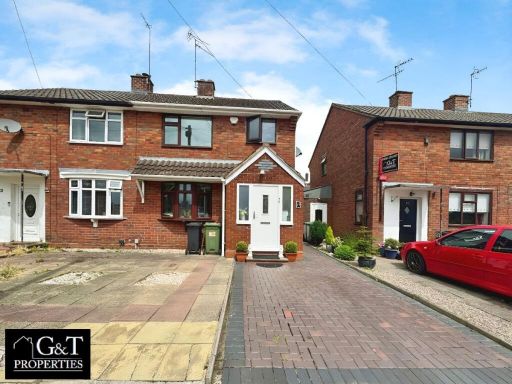 3 bedroom semi-detached house for sale in Consort Crescent, Brierley Hill, DY5 — £230,000 • 3 bed • 1 bath • 968 ft²
3 bedroom semi-detached house for sale in Consort Crescent, Brierley Hill, DY5 — £230,000 • 3 bed • 1 bath • 968 ft²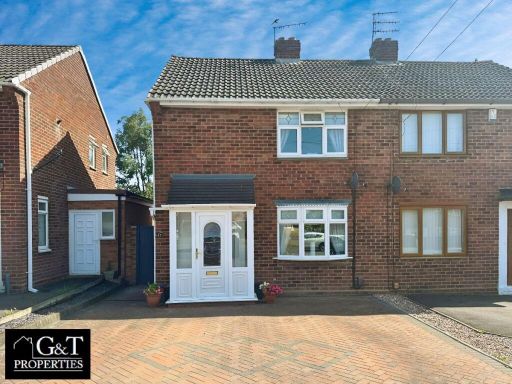 2 bedroom semi-detached house for sale in Nanaimo Way, Kingswinford, DY6 — £230,000 • 2 bed • 1 bath • 757 ft²
2 bedroom semi-detached house for sale in Nanaimo Way, Kingswinford, DY6 — £230,000 • 2 bed • 1 bath • 757 ft²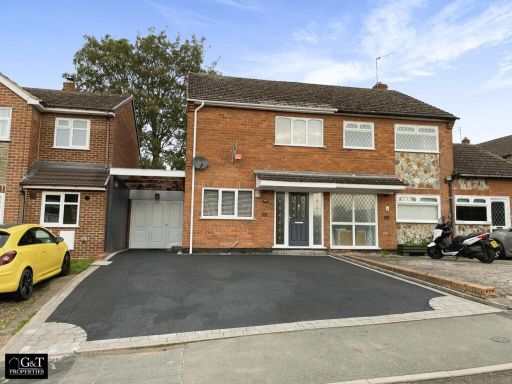 3 bedroom semi-detached house for sale in Newfield Drive, Kingswinford, DY6 — £280,000 • 3 bed • 1 bath • 915 ft²
3 bedroom semi-detached house for sale in Newfield Drive, Kingswinford, DY6 — £280,000 • 3 bed • 1 bath • 915 ft²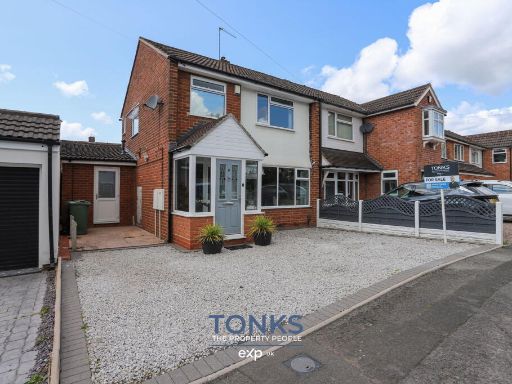 3 bedroom semi-detached house for sale in Fairview Crescent, Kingswinford, DY6 8LF, DY6 — £290,000 • 3 bed • 2 bath • 1119 ft²
3 bedroom semi-detached house for sale in Fairview Crescent, Kingswinford, DY6 8LF, DY6 — £290,000 • 3 bed • 2 bath • 1119 ft²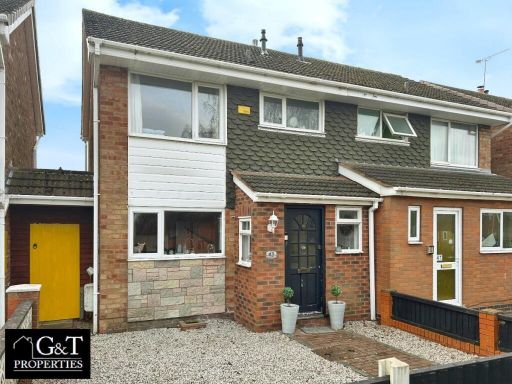 3 bedroom semi-detached house for sale in Elmhurst Drive, Kingswinford, DY6 — £252,000 • 3 bed • 2 bath • 761 ft²
3 bedroom semi-detached house for sale in Elmhurst Drive, Kingswinford, DY6 — £252,000 • 3 bed • 2 bath • 761 ft²