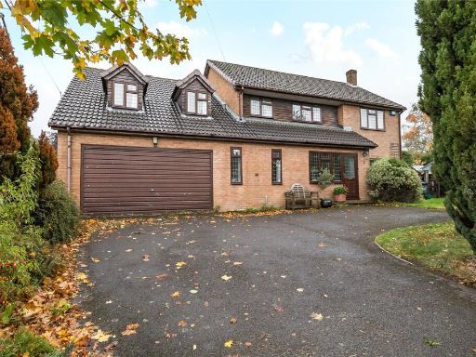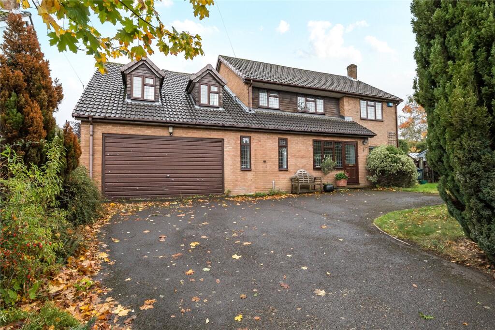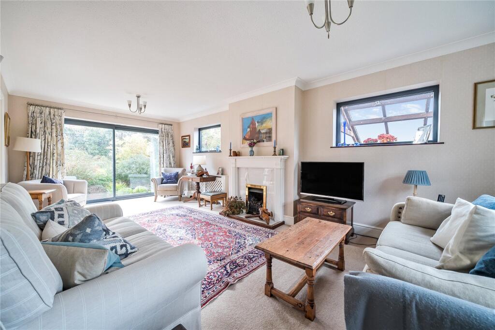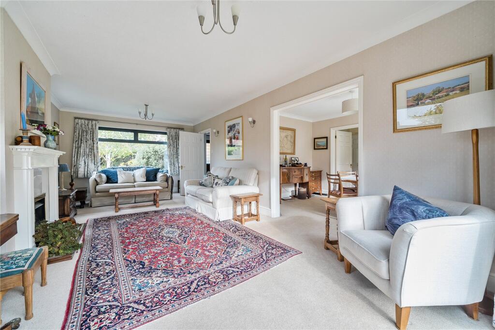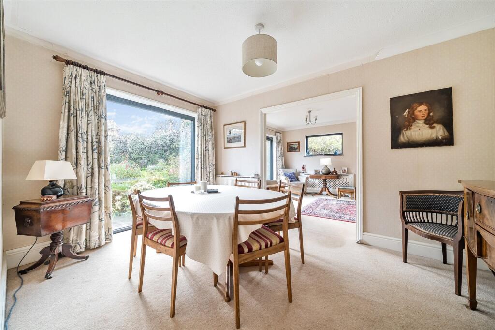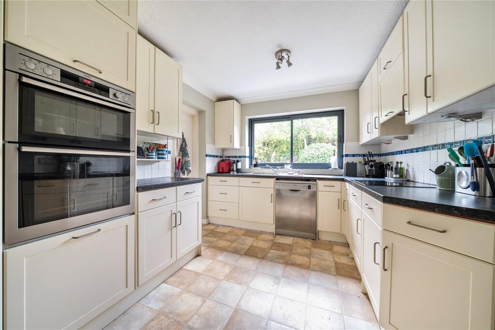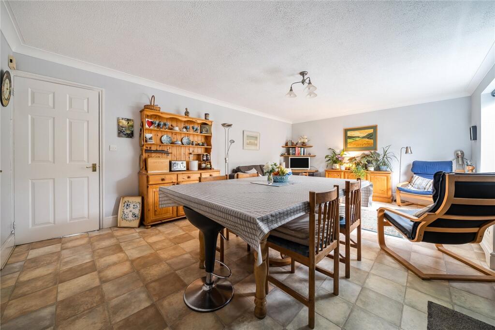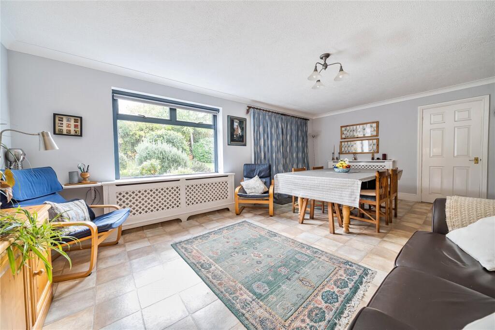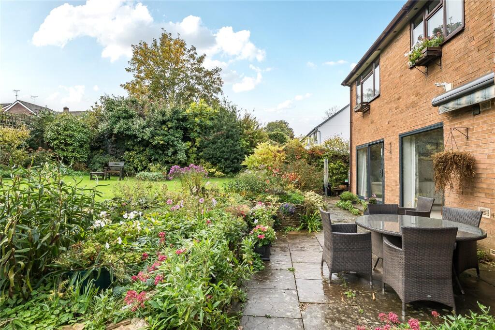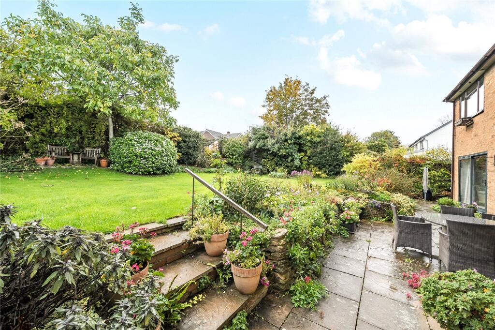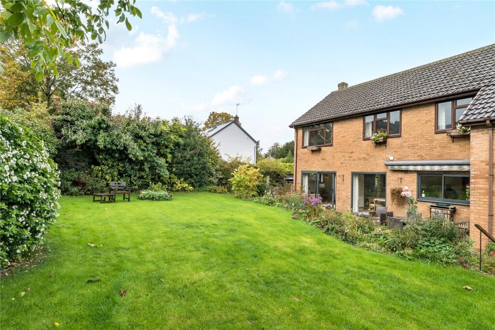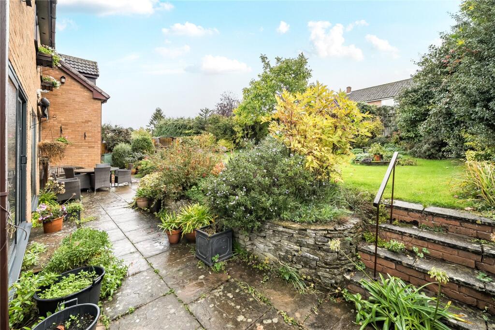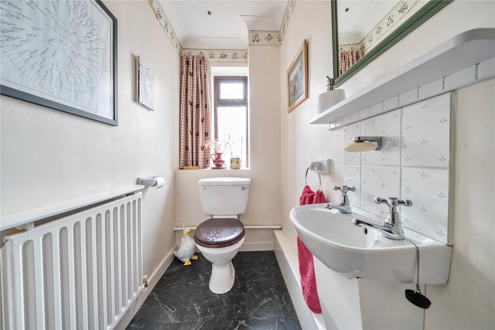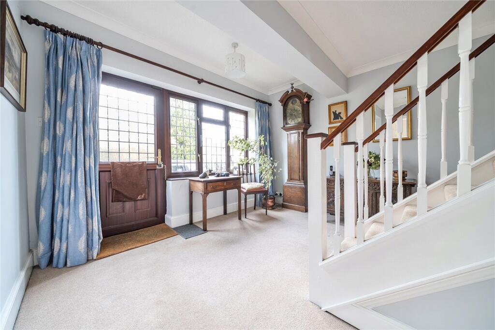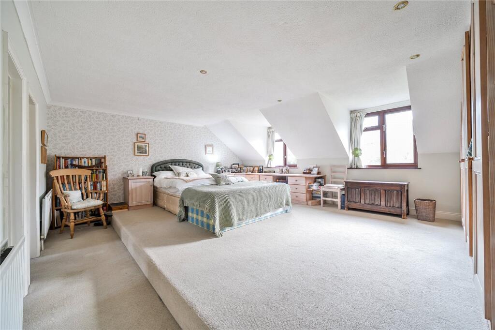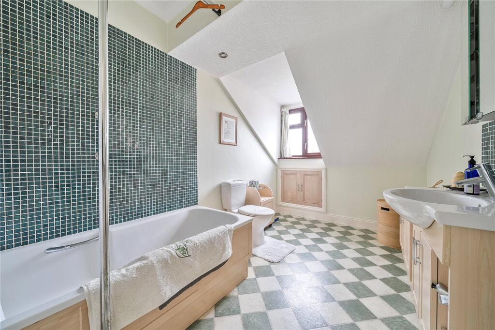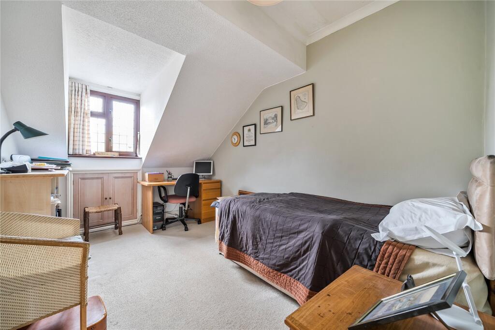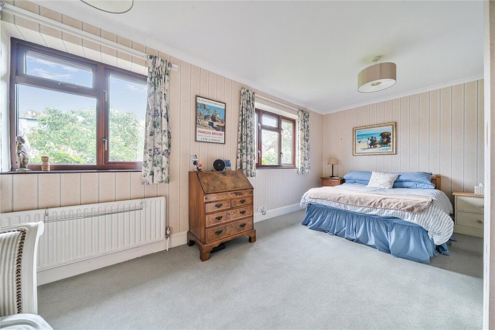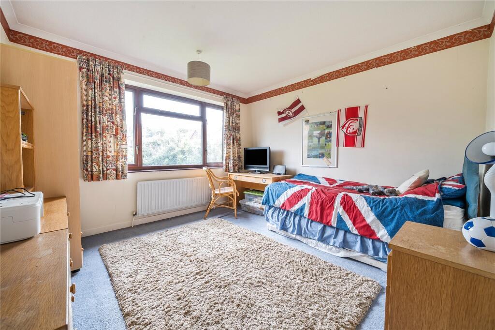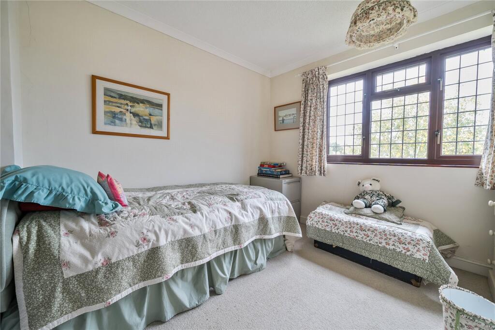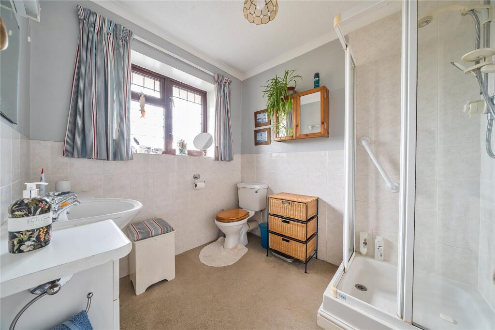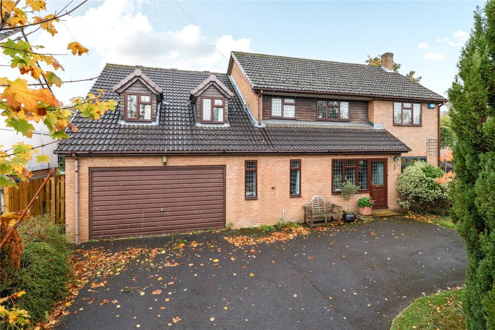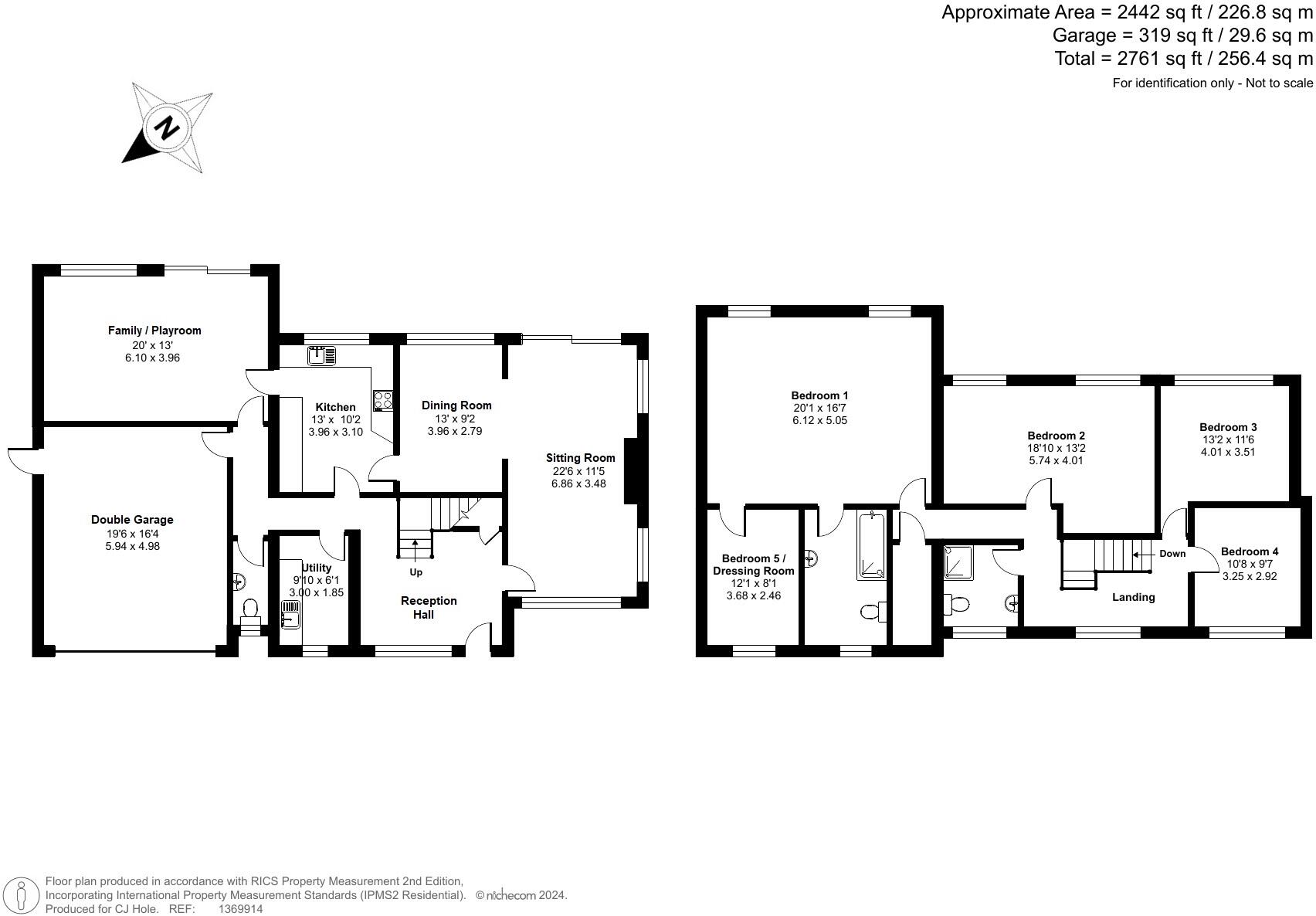Summary - 94 CHURCH ROAD LECKHAMPTON CHELTENHAM GL53 0PD
5 bed 2 bath Detached
South-facing garden, double garage and excellent school links with scope to personalise.
Reception hall, cloakroom and utility for practical family living
Dual-aspect sitting room with patio doors to a south-facing garden
Adjoining dining room and separate family/playroom with garden access
Four double bedrooms plus ensuite and potential fifth/dressing room
Double garage, extensive driveway parking and mature screened frontage
Approximately 2,500 sq ft of flexible living space with remodelling scope
Pre-1900 structure; cavity walls assumed uninsulated — may need upgrade
Council Tax band E; general updating recommended to maximise value
Set well back from Church Road in desirable Leckhampton, this substantial detached house offers generous, flexible accommodation across two floors and a large, south-facing rear garden. The layout includes a welcoming reception hall, dual-aspect sitting room with patio doors, adjoining dining room, kitchen, family/playroom, cloakroom and utility on the ground floor, with four double bedrooms, an ensuite and a separate shower room upstairs. The plot includes a double garage, wide driveway parking and mature screening for privacy.
The property sits within The High School Leckhampton catchment and is a short walk to Leckhampton Primary — a clear draw for families. At about 2,500 sq ft (approx. 227 sqm) the rooms are well proportioned and the overall footprint lends itself to modernisation or reconfiguration, for example opening kitchen/dining/family spaces to create contemporary open-plan living.
Practical points to note: the house is of brick construction (pre-1900 origins) with mains gas heating, double glazing reported but some fabric details unspecified and cavity walls assumed to lack insulation. The home is presented in largely neutral, period-appropriate condition but would benefit from updating in places to unlock its full potential. Council tax is band E. Overall this is a roomy, private family property with scope to tailor the accommodation to modern family life.
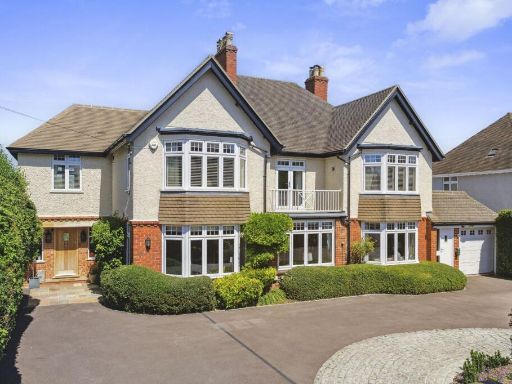 5 bedroom detached house for sale in Charlton Lane, Cheltenham, GL53 — £1,750,000 • 5 bed • 4 bath • 4750 ft²
5 bedroom detached house for sale in Charlton Lane, Cheltenham, GL53 — £1,750,000 • 5 bed • 4 bath • 4750 ft²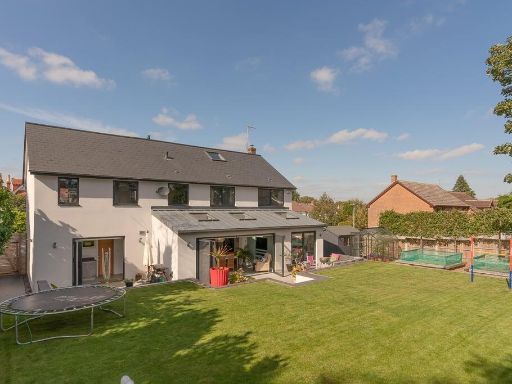 4 bedroom detached house for sale in Church Road, Leckhampton, Cheltenham, GL53 — £1,195,000 • 4 bed • 2 bath • 2500 ft²
4 bedroom detached house for sale in Church Road, Leckhampton, Cheltenham, GL53 — £1,195,000 • 4 bed • 2 bath • 2500 ft²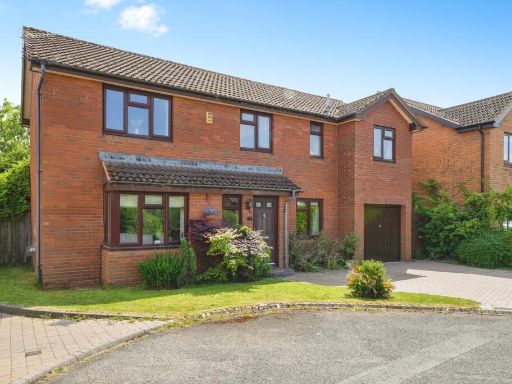 5 bedroom detached house for sale in Nourse Close, Cheltenham, Gloucestershire, GL53 — £725,000 • 5 bed • 2 bath • 1633 ft²
5 bedroom detached house for sale in Nourse Close, Cheltenham, Gloucestershire, GL53 — £725,000 • 5 bed • 2 bath • 1633 ft²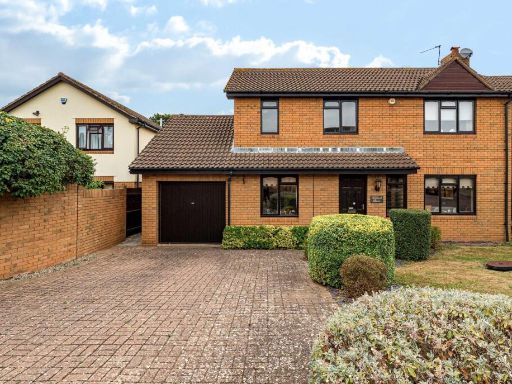 4 bedroom house for sale in Kidnappers Lane, Cheltenham, GL53 — £595,000 • 4 bed • 2 bath • 1337 ft²
4 bedroom house for sale in Kidnappers Lane, Cheltenham, GL53 — £595,000 • 4 bed • 2 bath • 1337 ft²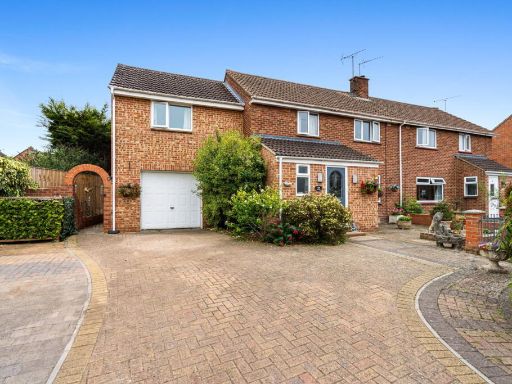 4 bedroom semi-detached house for sale in The Close, Leckhampton, Cheltenham, GL53 — £600,000 • 4 bed • 2 bath • 1278 ft²
4 bedroom semi-detached house for sale in The Close, Leckhampton, Cheltenham, GL53 — £600,000 • 4 bed • 2 bath • 1278 ft²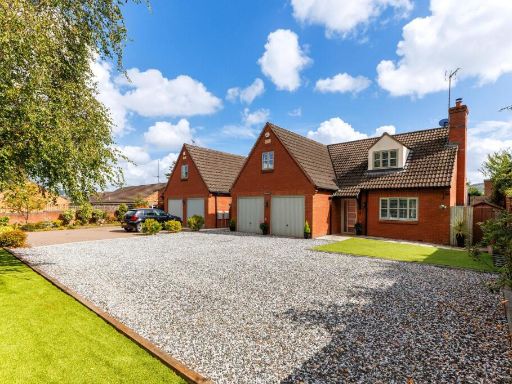 4 bedroom detached house for sale in Melbourne Close, Cheltenham, GL53 — £1,250,000 • 4 bed • 2 bath • 2340 ft²
4 bedroom detached house for sale in Melbourne Close, Cheltenham, GL53 — £1,250,000 • 4 bed • 2 bath • 2340 ft²









































