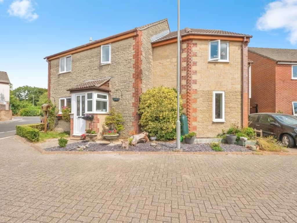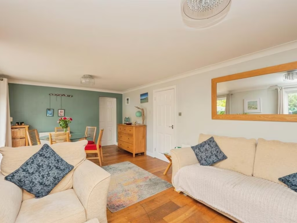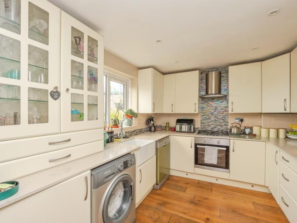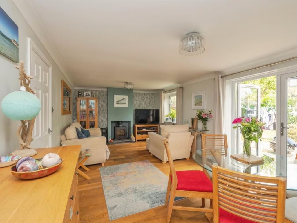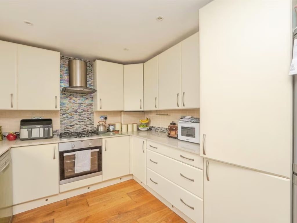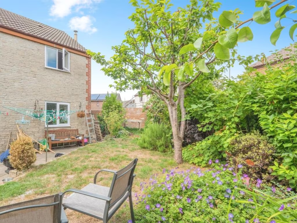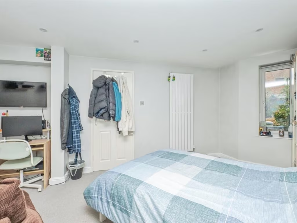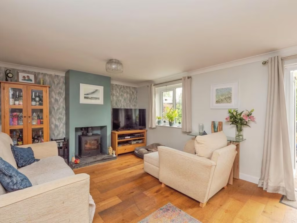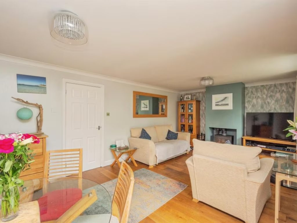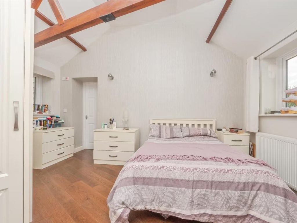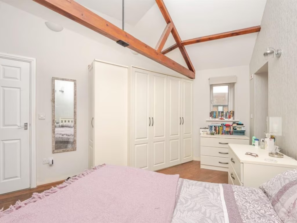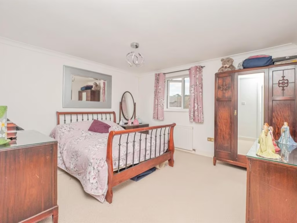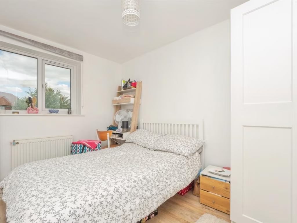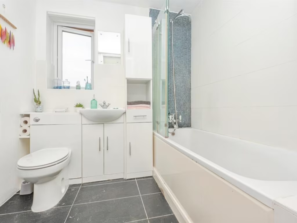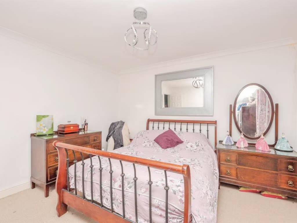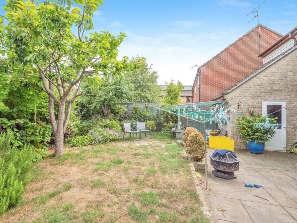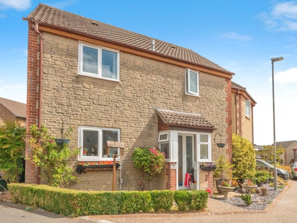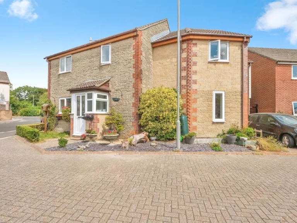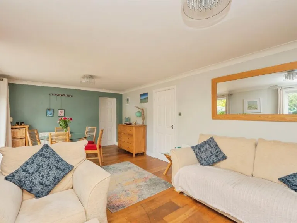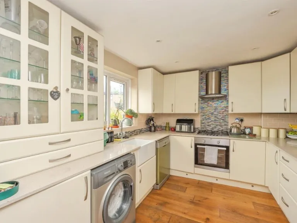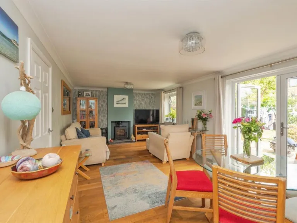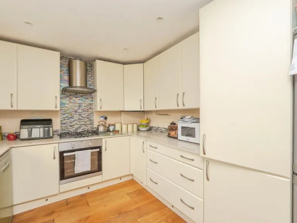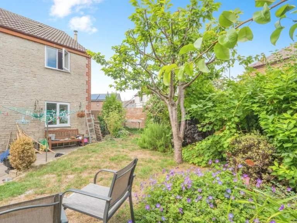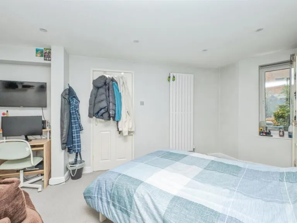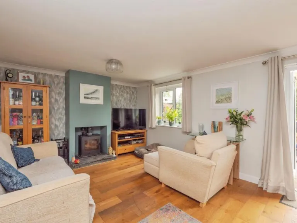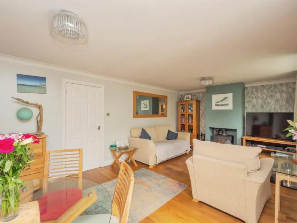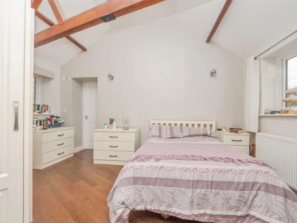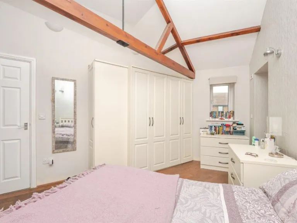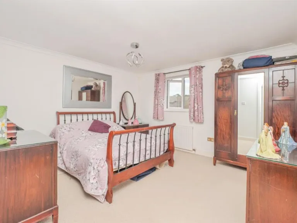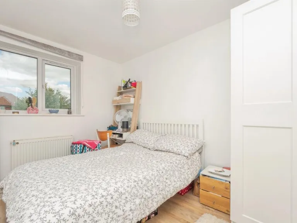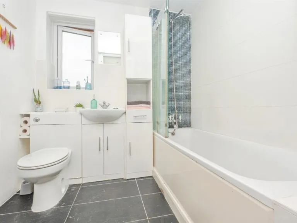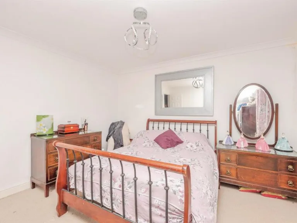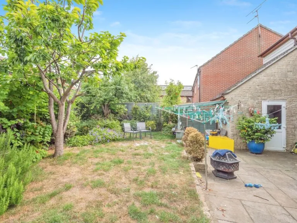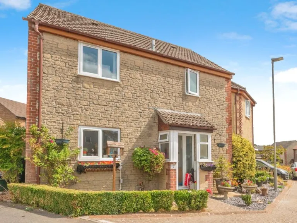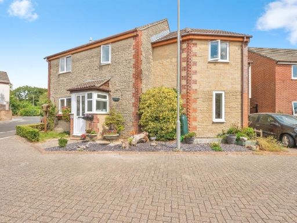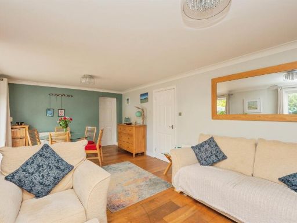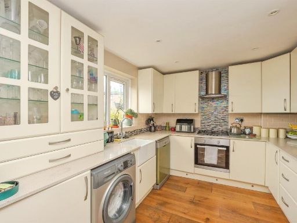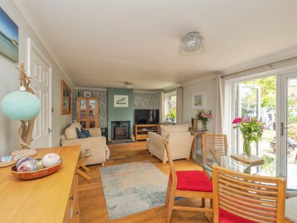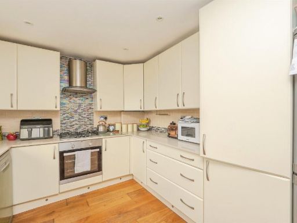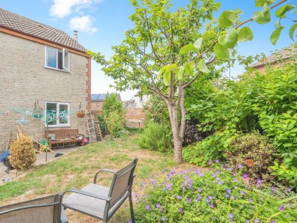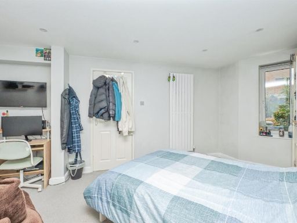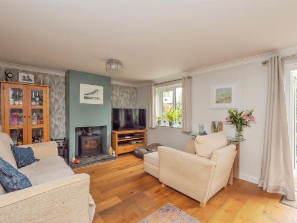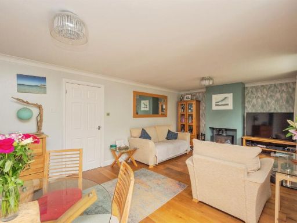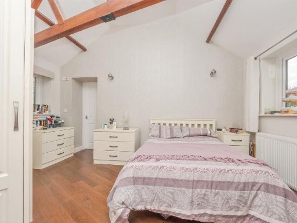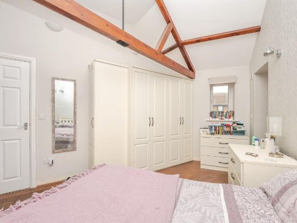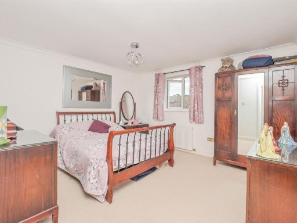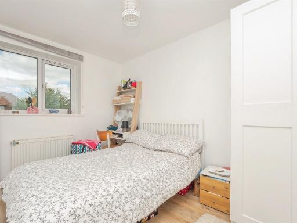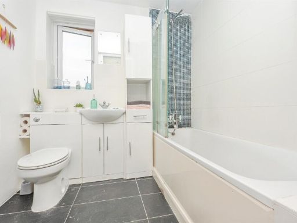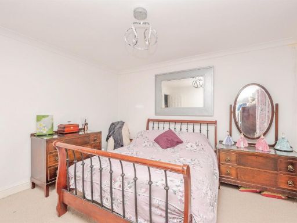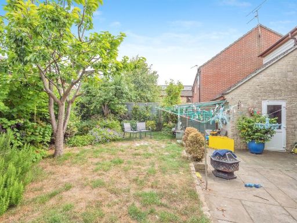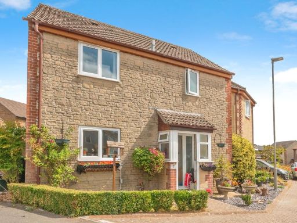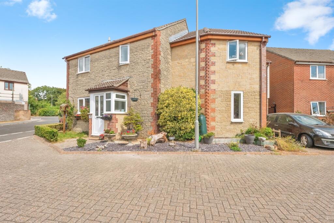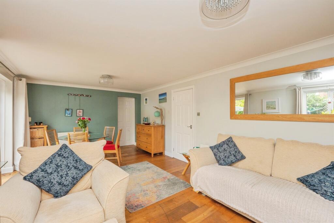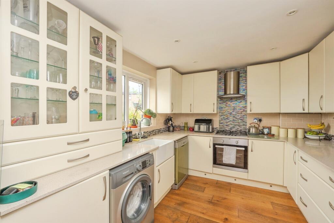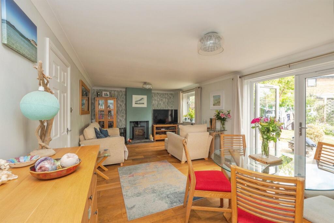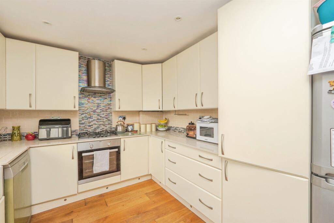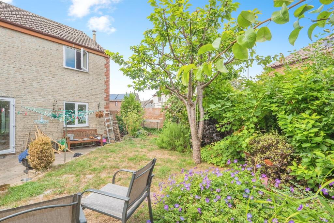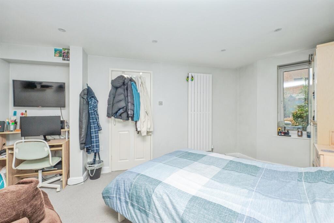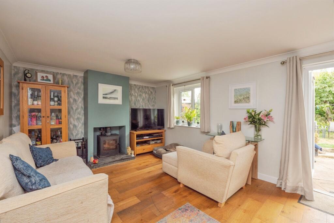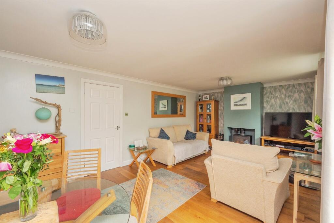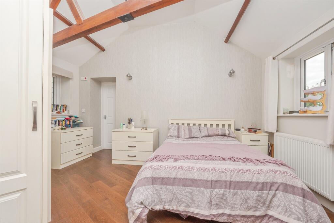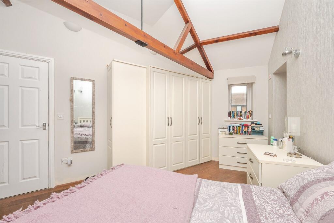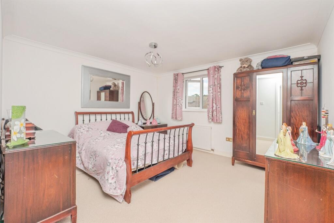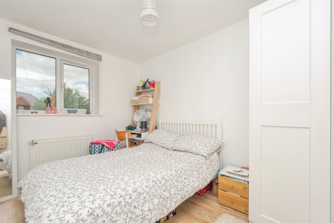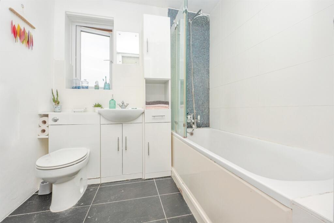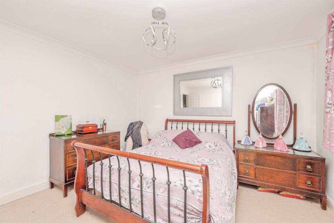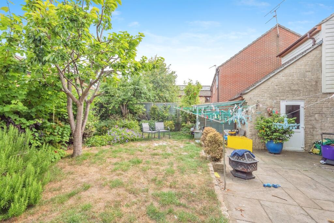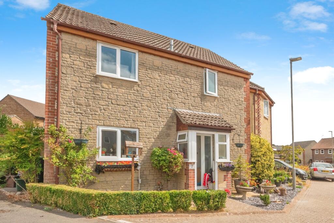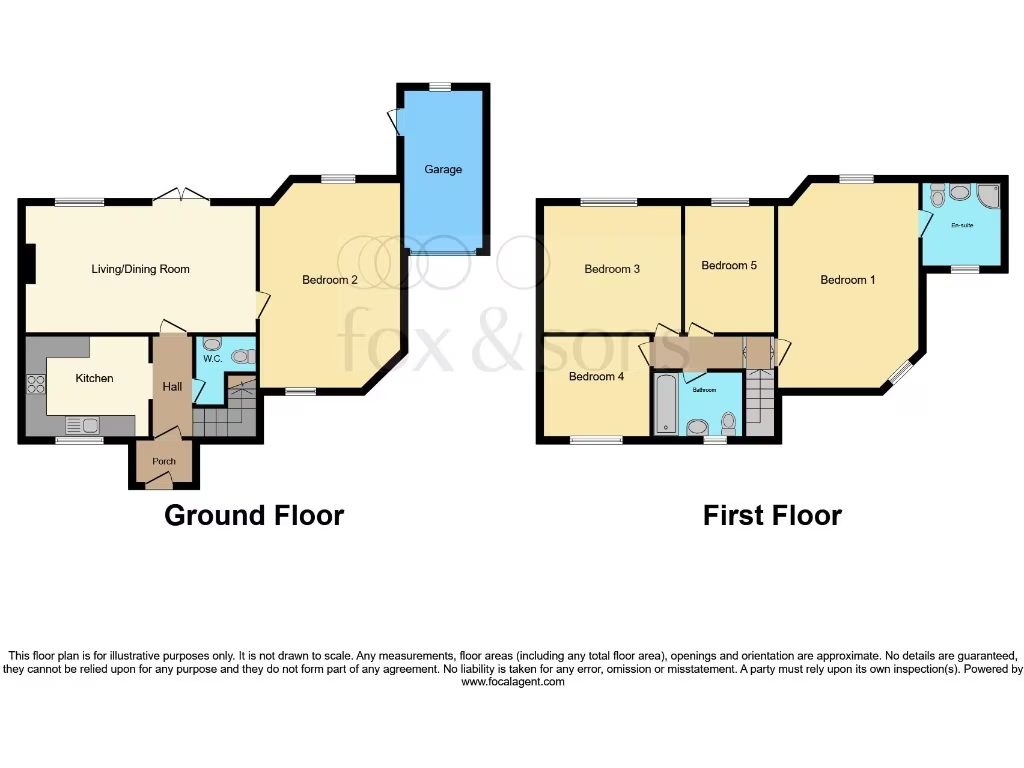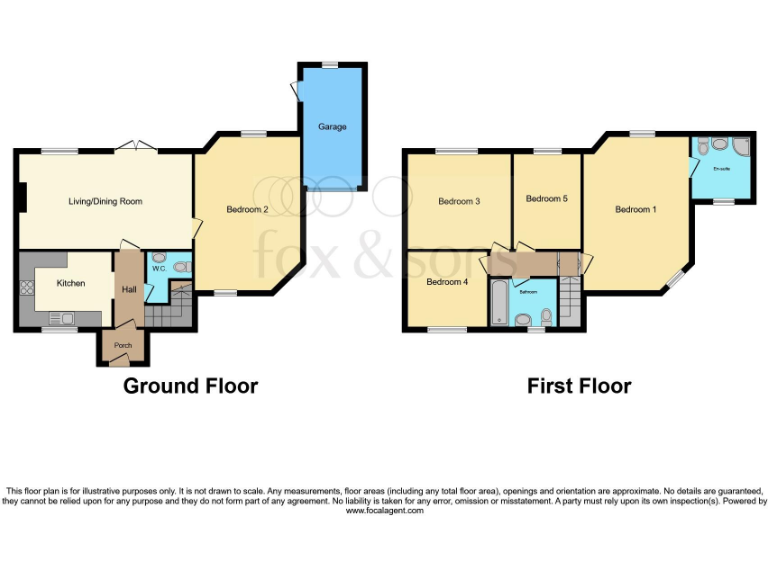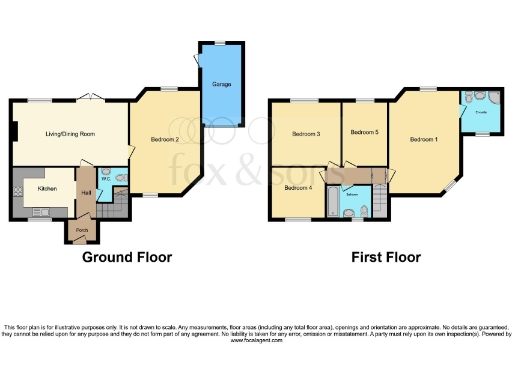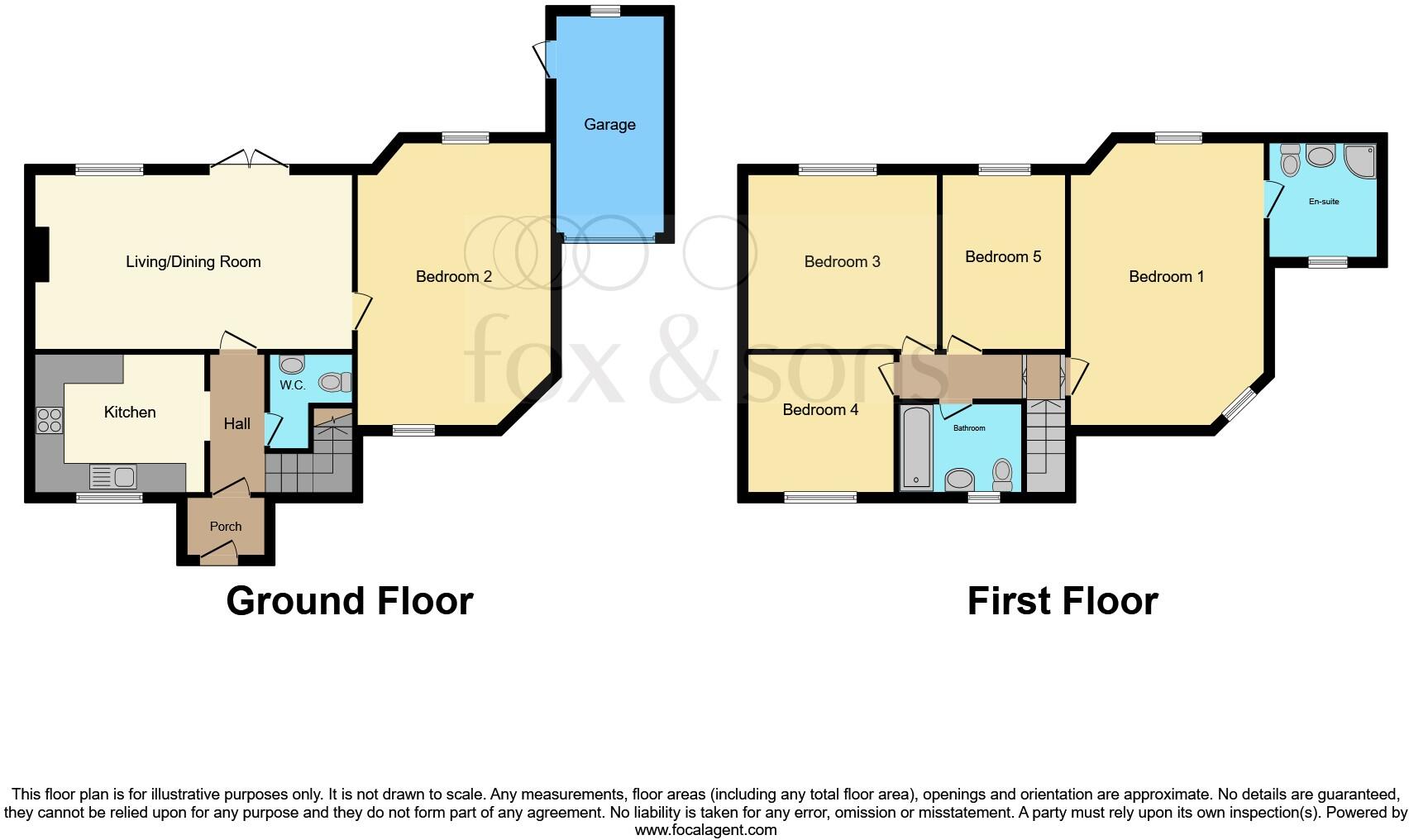Summary - 2 CAERNARVON CLOSE DORCHESTER DT1 2EH
4 bed 2 bath Detached
Family-ready four-bedroom home with garage, garden and town access.
Extended four/five-bedroom detached house in quiet cul-de-sac location
Large open-plan living/dining room with patio doors to enclosed garden
Principal bedroom with tall ceilings, exposed beams and modern en-suite
Single garage plus driveway parking; decent corner-plot garden
Well presented throughout with double glazing and gas central heating
Short distance to Dorchester town centre and a range of schools
Services and measurements untested — buyers advised to commission survey
Built 1983–1990; some components (glazing/fittings) of unknown age
This extended detached home in a quiet Dorchester cul-de-sac offers flexible living over two floors — ideal for growing families who want space close to town. The ground floor features a generous open-plan living/dining area with patio doors to an enclosed, mature rear garden, plus a useful extra reception room currently used as a fifth bedroom. A modern fitted kitchen and downstairs cloakroom add everyday convenience.
Upstairs, the principal bedroom benefits from the extension’s higher ceilings and exposed beams, and includes a contemporary en-suite. Three further bedrooms and a family bathroom complete the upper floor, giving comfortable sleeping arrangements for children, guests or a home office. The property is well presented throughout, with double glazing and gas central heating to radiators.
Outside there’s a single garage, driveway parking and a decent plot with established trees and planting that provide privacy. The location is peaceful yet only a short distance from Dorchester town centre and a mix of well-rated local schools, making it a practical family choice. Broadband and mobile signal are strong in the area.
Buyers should note that services and measurements have not been tested and prospective purchasers are advised to commission their own survey or service reports. The build dates place the house in the 1983–1990 era and the exact age of glazing and some fittings is unknown; routine maintenance or modernisation may be required over time.
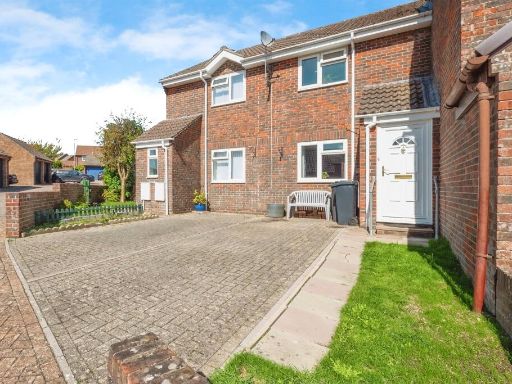 2 bedroom terraced house for sale in Buckingham Way, Dorchester, DT1 — £250,000 • 2 bed • 1 bath • 472 ft²
2 bedroom terraced house for sale in Buckingham Way, Dorchester, DT1 — £250,000 • 2 bed • 1 bath • 472 ft²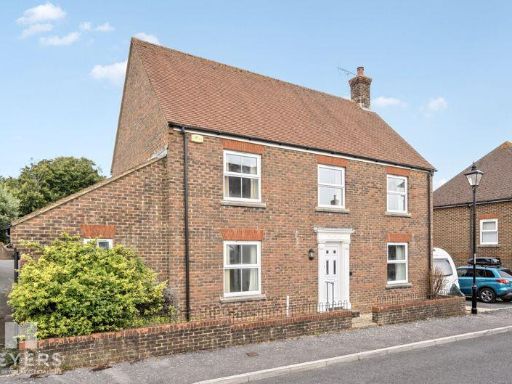 4 bedroom detached house for sale in Everdene Road, Thomas Hardye Gardens, DT1 , DT1 — £425,000 • 4 bed • 2 bath • 1288 ft²
4 bedroom detached house for sale in Everdene Road, Thomas Hardye Gardens, DT1 , DT1 — £425,000 • 4 bed • 2 bath • 1288 ft²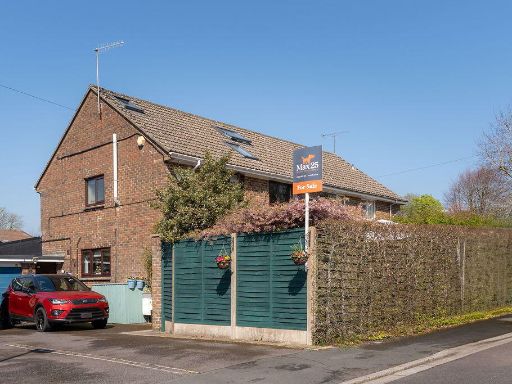 4 bedroom semi-detached house for sale in Barnes Way, Manor Park, Dorchester, DT1 — £475,000 • 4 bed • 2 bath • 1760 ft²
4 bedroom semi-detached house for sale in Barnes Way, Manor Park, Dorchester, DT1 — £475,000 • 4 bed • 2 bath • 1760 ft²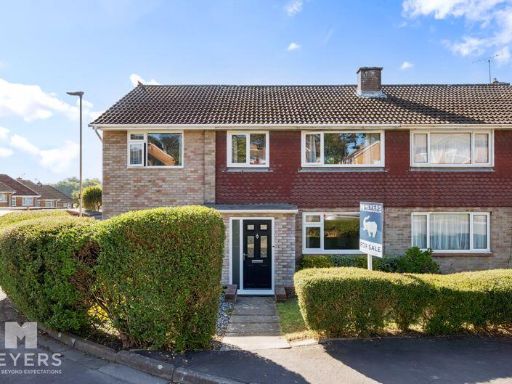 5 bedroom semi-detached house for sale in Normandy Way, Dorchester DT1 — £450,000 • 5 bed • 2 bath • 1550 ft²
5 bedroom semi-detached house for sale in Normandy Way, Dorchester DT1 — £450,000 • 5 bed • 2 bath • 1550 ft²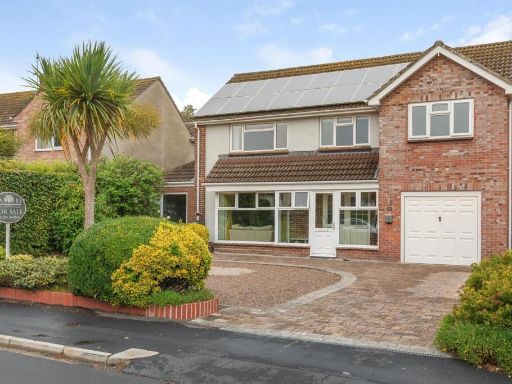 5 bedroom detached house for sale in Kingsbere Crescent, Dorchester, DT1 — £725,000 • 5 bed • 2 bath • 2268 ft²
5 bedroom detached house for sale in Kingsbere Crescent, Dorchester, DT1 — £725,000 • 5 bed • 2 bath • 2268 ft²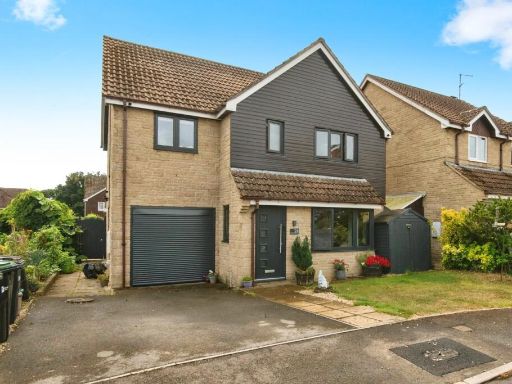 4 bedroom detached house for sale in Dodhams Farm Close, Bridport, DT6 — £475,000 • 4 bed • 2 bath • 1283 ft²
4 bedroom detached house for sale in Dodhams Farm Close, Bridport, DT6 — £475,000 • 4 bed • 2 bath • 1283 ft²