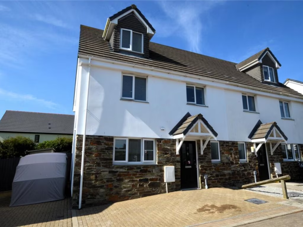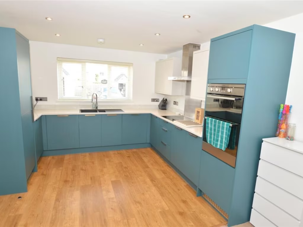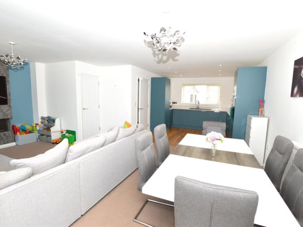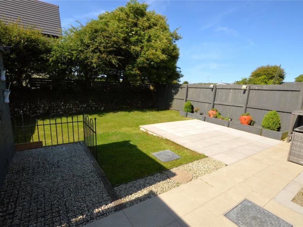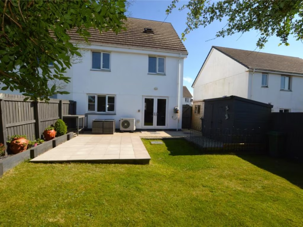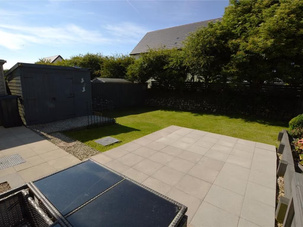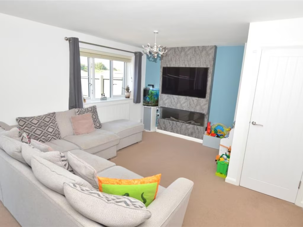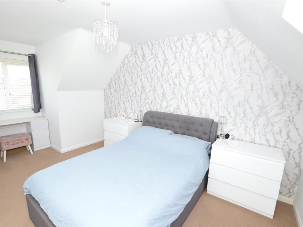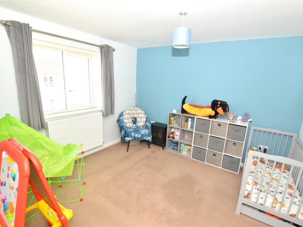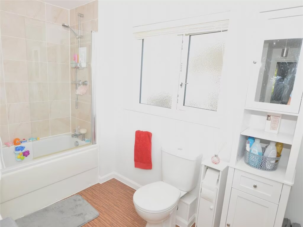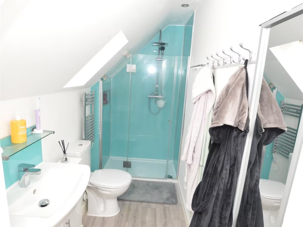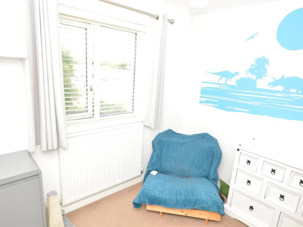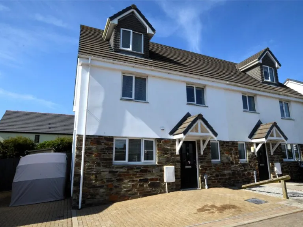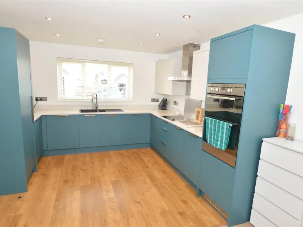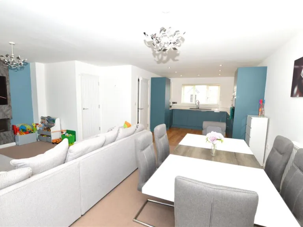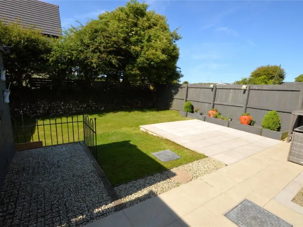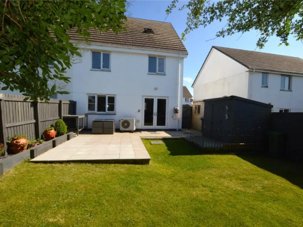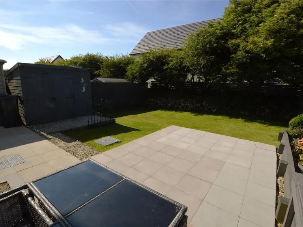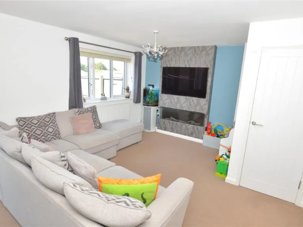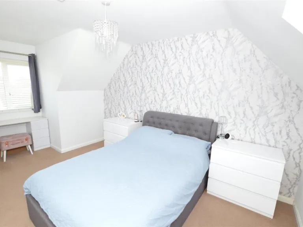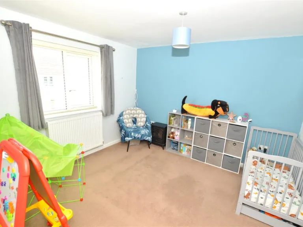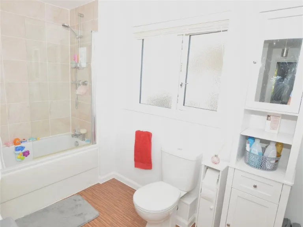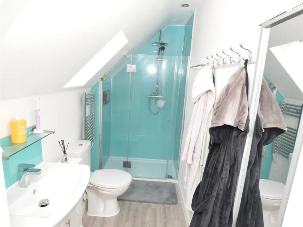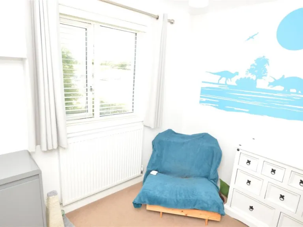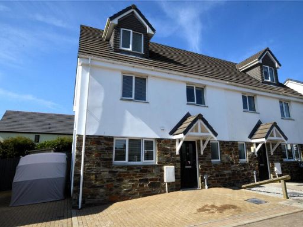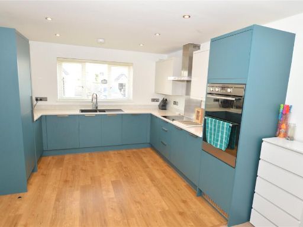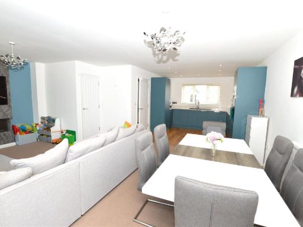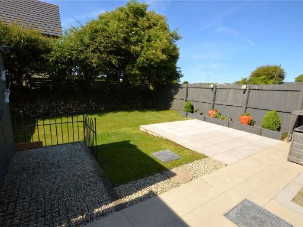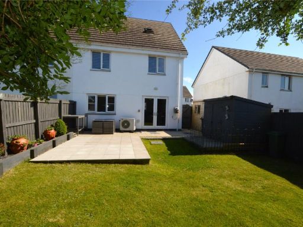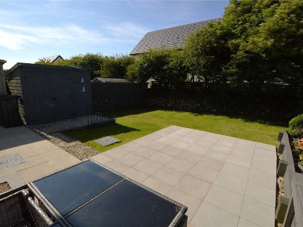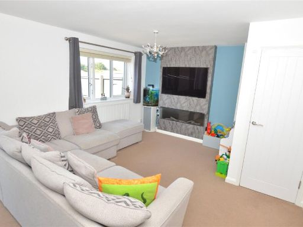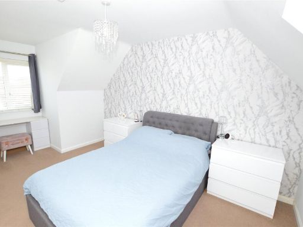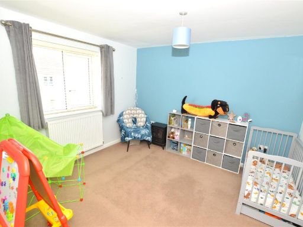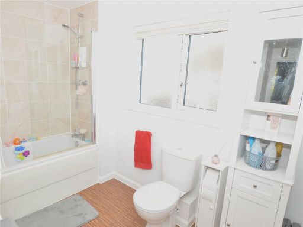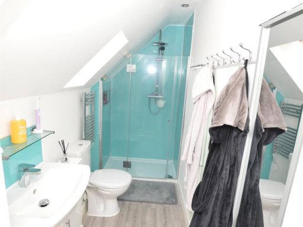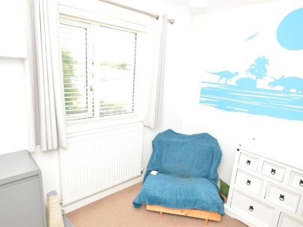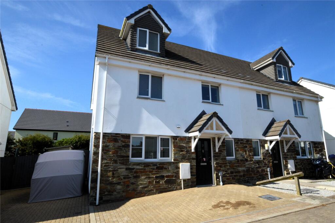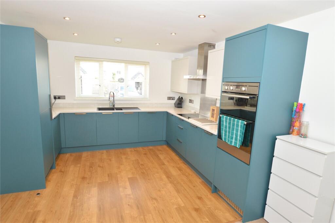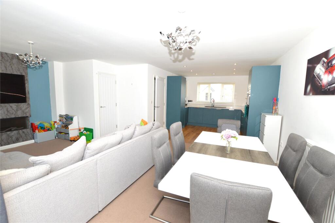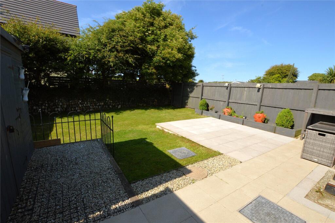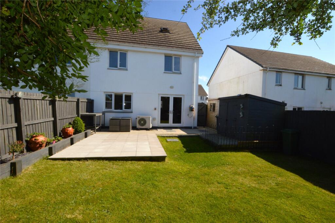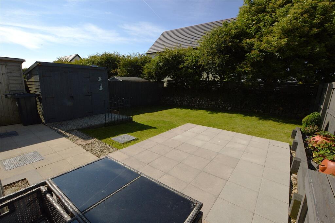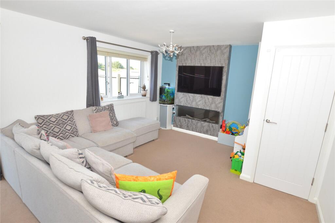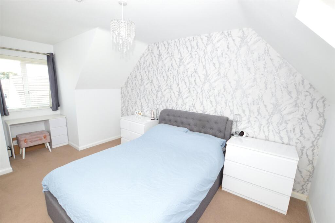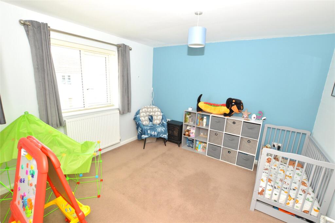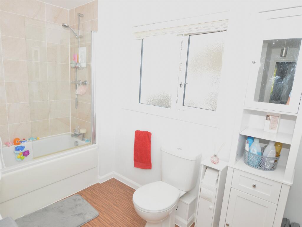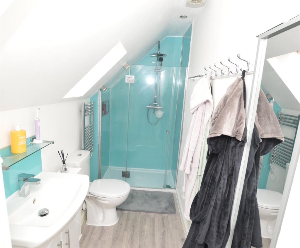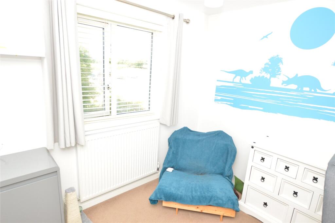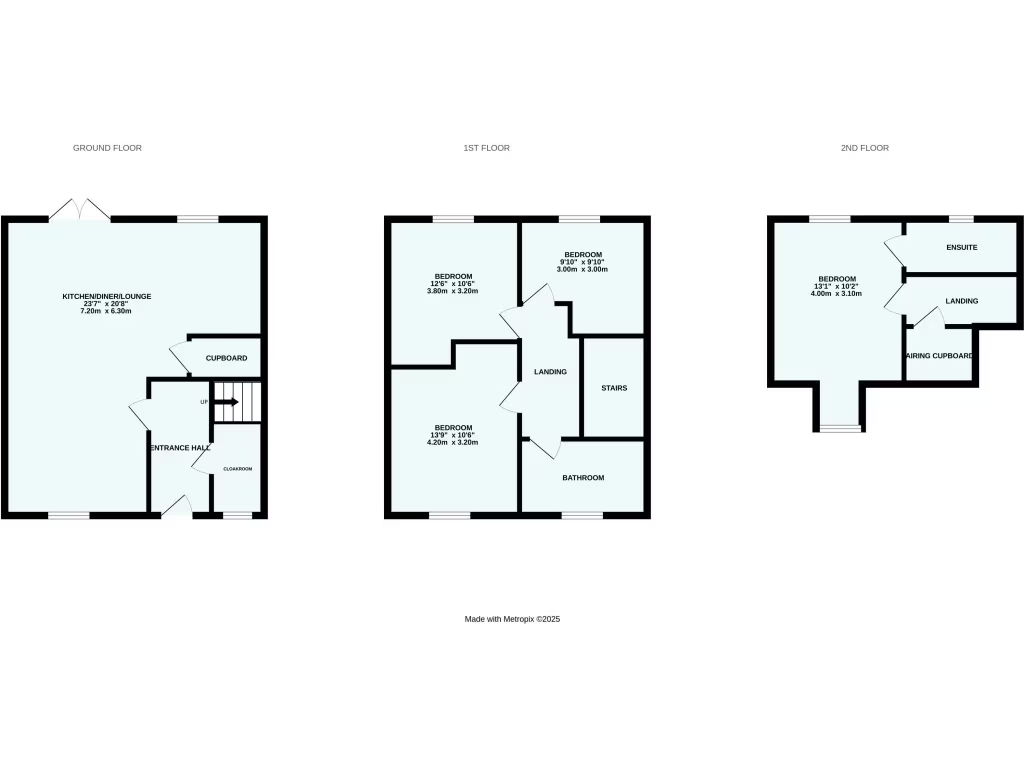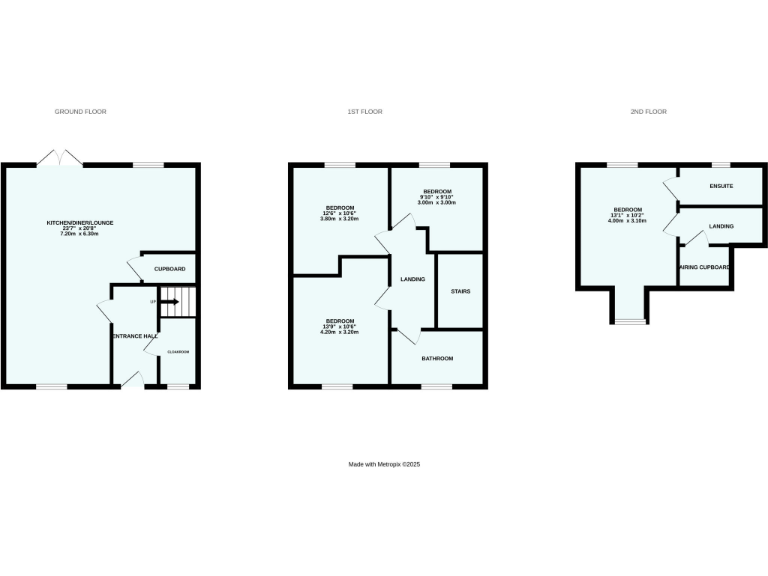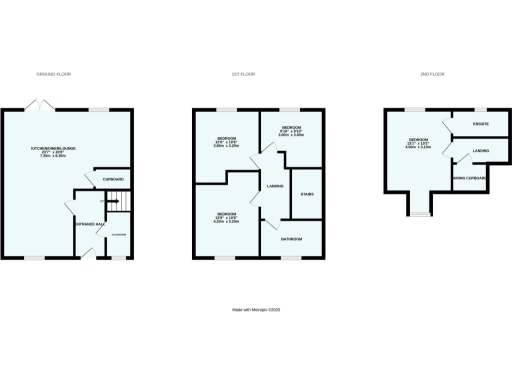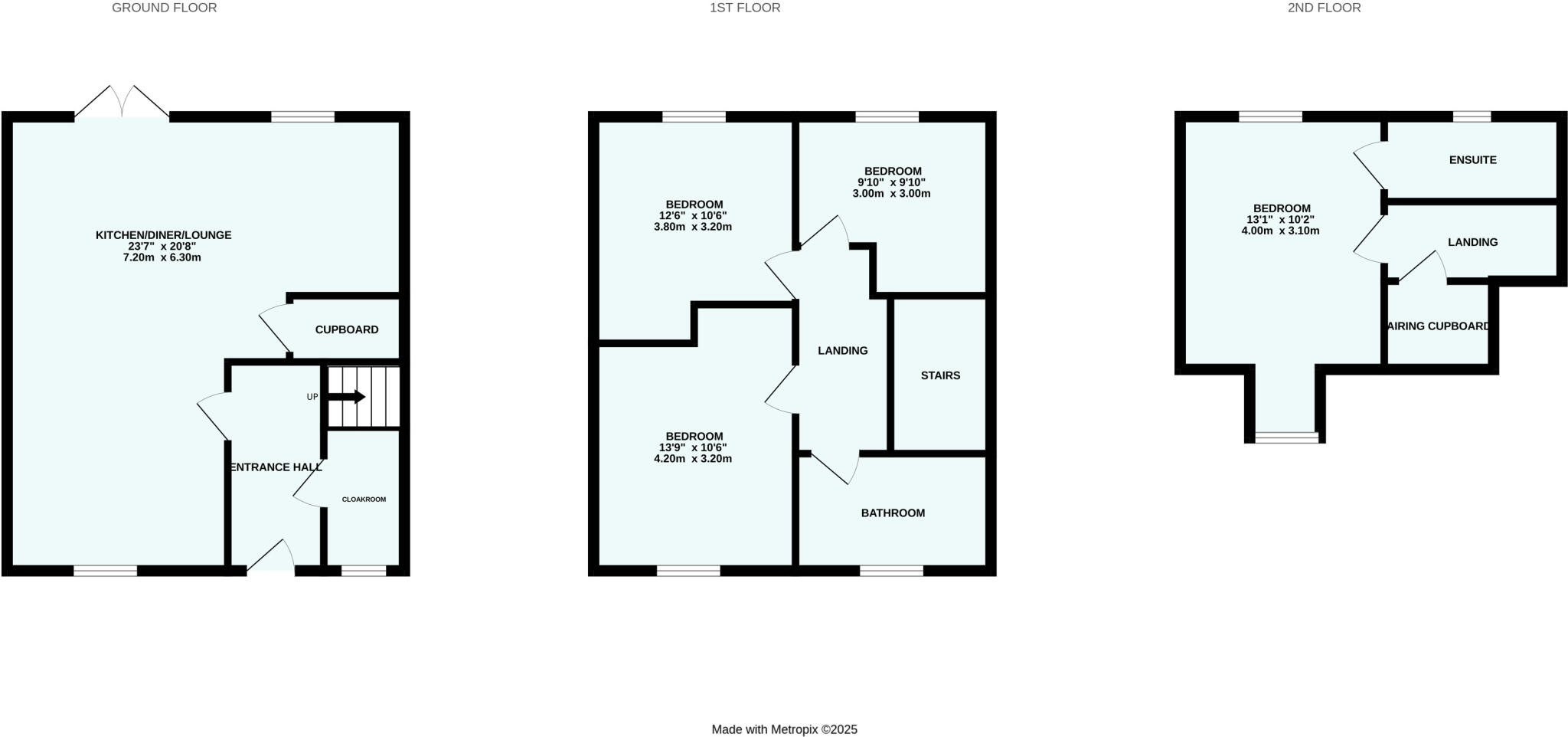Summary - Willoughby Way, Connor Downs, Hayle, Cornwall TR27 5FG
4 bed 2 bath Semi-Detached
Contemporary four-bedroom family home with open-plan living and driveway parking..
Open-plan kitchen/living/diner creates a bright sociable hub
Master bedroom with en suite shower room
Four bedrooms across three floors, compact overall footprint
Approx 998 sq ft internal space, efficient layout
Enclosed rear garden with two sheds; small plot
Driveway parking; off-street convenience
Air source heat pump heating with radiators (low-carbon)
Wider area classed as deprived; small plot limits expansion
Set within the popular village of Connor Downs, this modern four-bedroom semi-detached home suits families seeking ready-to-move-in accommodation near good schools and local amenities. The ground-floor open-plan kitchen / living / dining area provides a bright, sociable hub for daily life and entertaining. The master bedroom benefits from an en suite shower room, and the house is arranged over three floors to maximise living space on a modest footprint.
Practical features include driveway parking, an enclosed rear garden with two sheds, and an air source heat pump providing low-carbon heating to radiators. Room sizes are described as average; the total internal area is approximately 998 sq ft, so the layout is compact rather than expansive. The property’s modern finishes—contemporary kitchen and clean external lines—mean it will appeal to buyers wanting a move-in condition home with minimal immediate works.
Notable constraints are the small plot and relatively compact overall size, and the home’s multi-storey layout may be less convenient for those needing single-level living. The wider area is classified as deprived, which may affect long-term resale in comparison to more affluent neighbourhoods. Council tax is described as affordable and there is no flood risk.
This is a practical family home in a village setting with excellent mobile and fast broadband, nearby good primary and secondary schools, and straightforward parking. Viewing is recommended to appreciate the internal layout and garden scale in person.
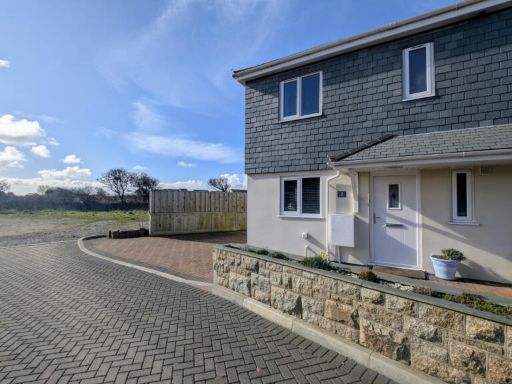 3 bedroom semi-detached house for sale in Park Gwenton, Connor Downs, Hayle, Cornwall, TR27 5GF, TR27 — £325,000 • 3 bed • 1 bath • 904 ft²
3 bedroom semi-detached house for sale in Park Gwenton, Connor Downs, Hayle, Cornwall, TR27 5GF, TR27 — £325,000 • 3 bed • 1 bath • 904 ft²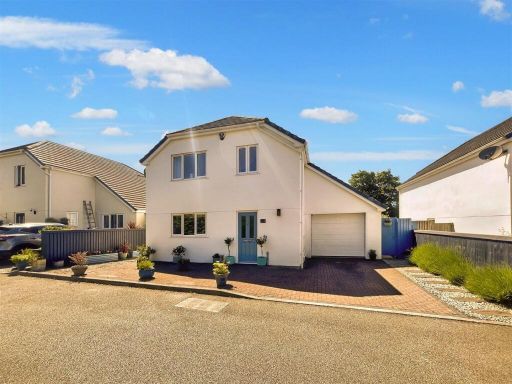 4 bedroom detached house for sale in Ideal Family Home, Connor Downs, TR27 — £450,000 • 4 bed • 2 bath • 1049 ft²
4 bedroom detached house for sale in Ideal Family Home, Connor Downs, TR27 — £450,000 • 4 bed • 2 bath • 1049 ft²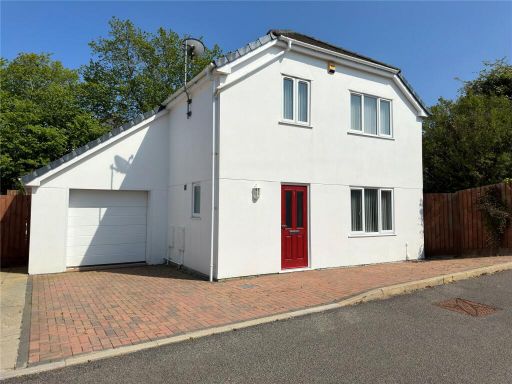 4 bedroom detached house for sale in Trevaskis Meadow, Connor Downs, Hayle, Cornwall, TR27 — £385,000 • 4 bed • 2 bath • 833 ft²
4 bedroom detached house for sale in Trevaskis Meadow, Connor Downs, Hayle, Cornwall, TR27 — £385,000 • 4 bed • 2 bath • 833 ft²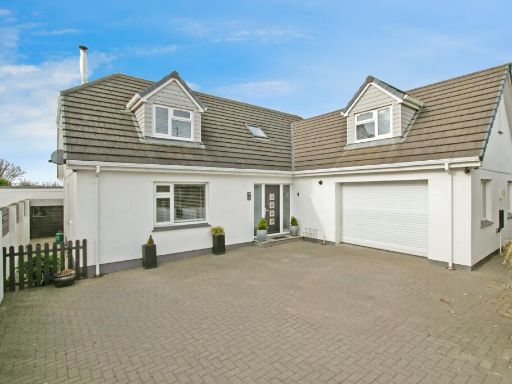 5 bedroom bungalow for sale in Greenbank, Connor Downs, Hayle, Cornwall, TR27 — £550,000 • 5 bed • 4 bath • 1983 ft²
5 bedroom bungalow for sale in Greenbank, Connor Downs, Hayle, Cornwall, TR27 — £550,000 • 5 bed • 4 bath • 1983 ft²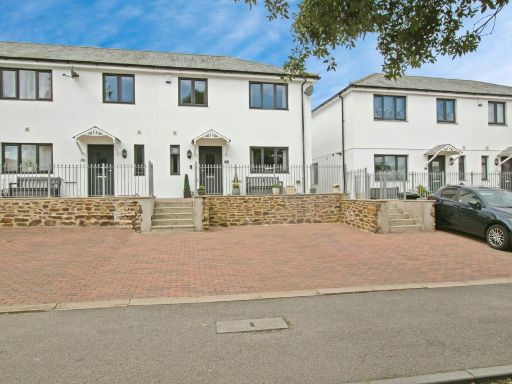 4 bedroom semi-detached house for sale in College Lane, Redruth Highway, Redruth, TR15 — £425,000 • 4 bed • 2 bath • 1778 ft²
4 bedroom semi-detached house for sale in College Lane, Redruth Highway, Redruth, TR15 — £425,000 • 4 bed • 2 bath • 1778 ft²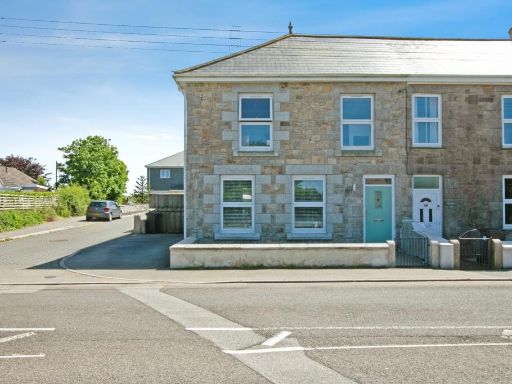 4 bedroom end of terrace house for sale in Turnpike Road, Hayle, Cornwall, TR27 — £399,950 • 4 bed • 1 bath • 1516 ft²
4 bedroom end of terrace house for sale in Turnpike Road, Hayle, Cornwall, TR27 — £399,950 • 4 bed • 1 bath • 1516 ft²