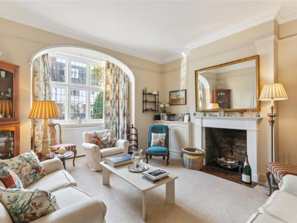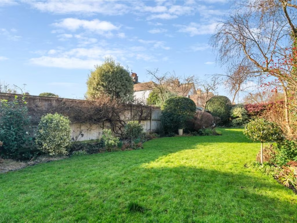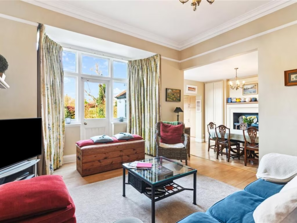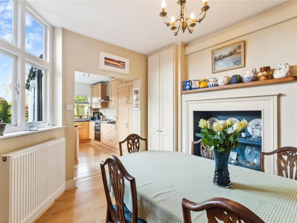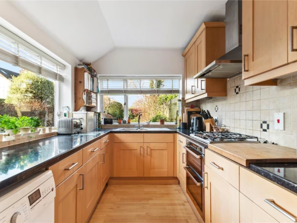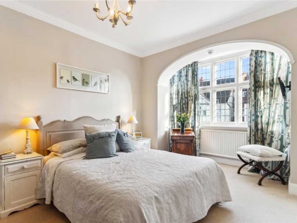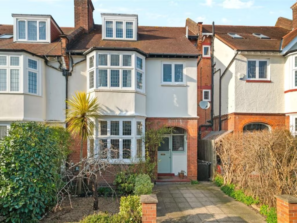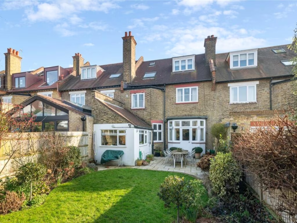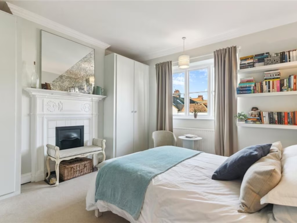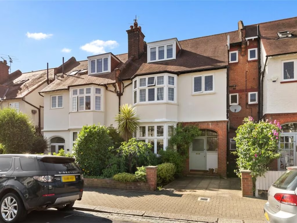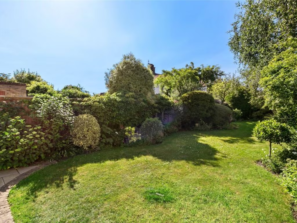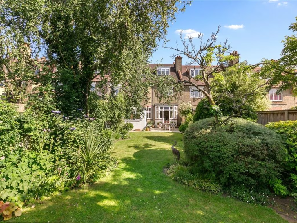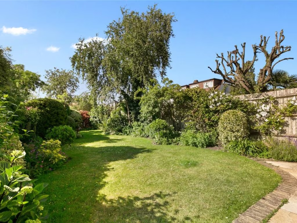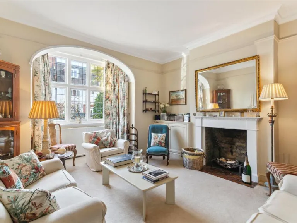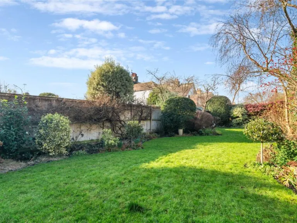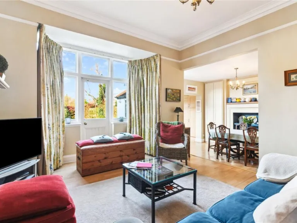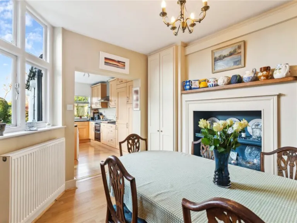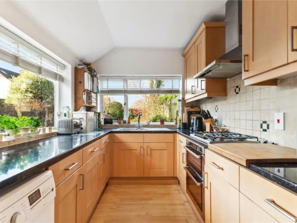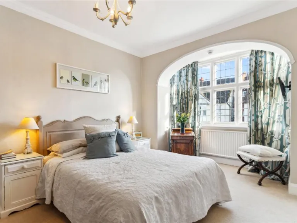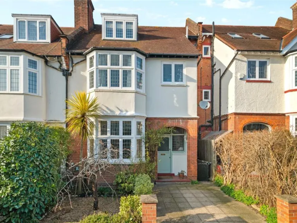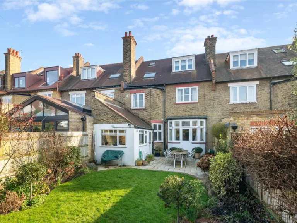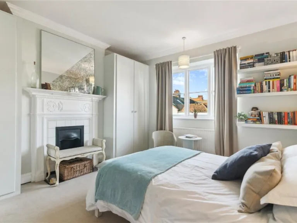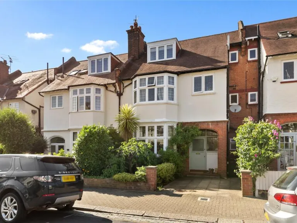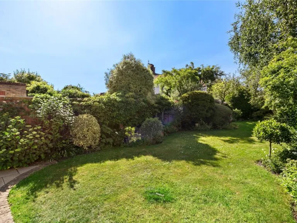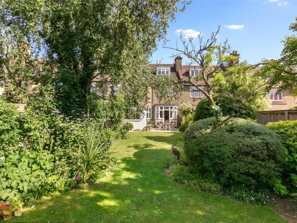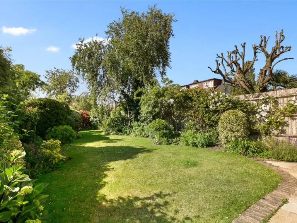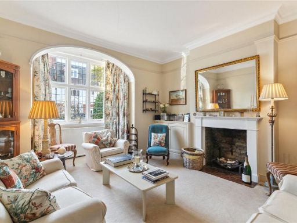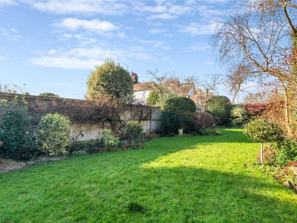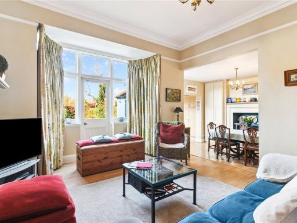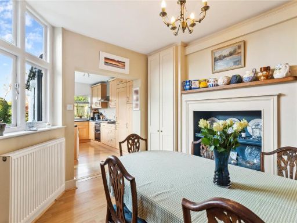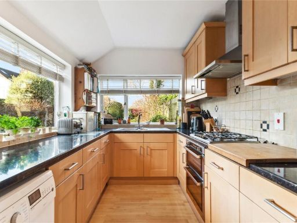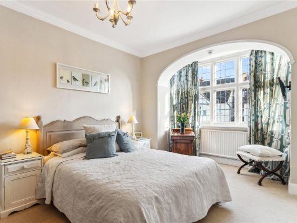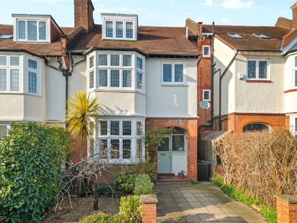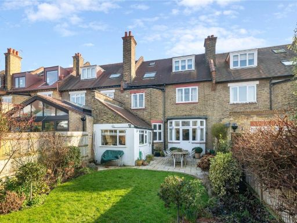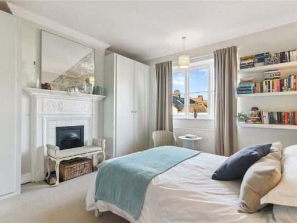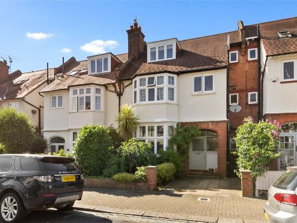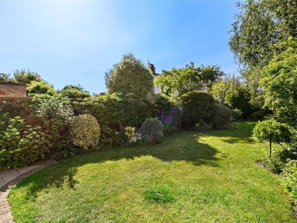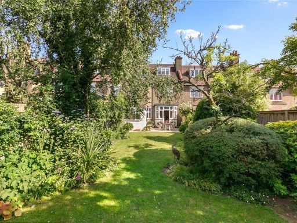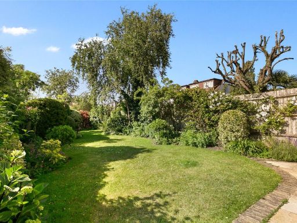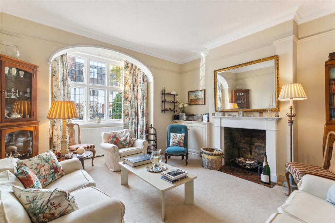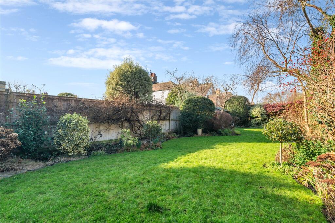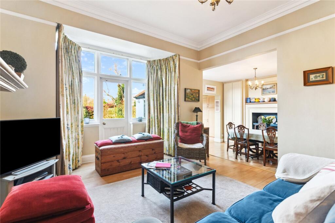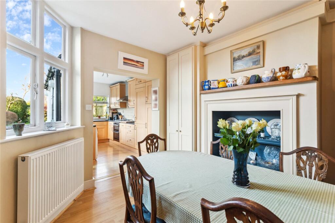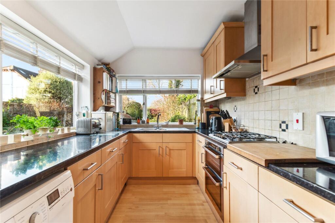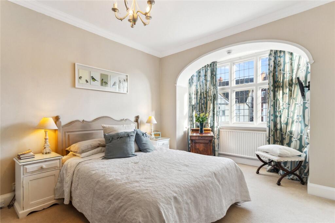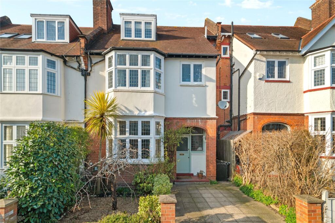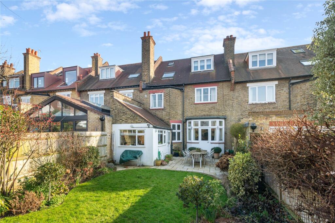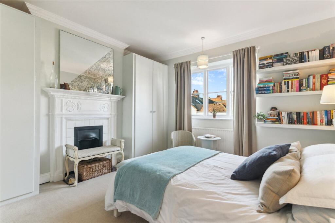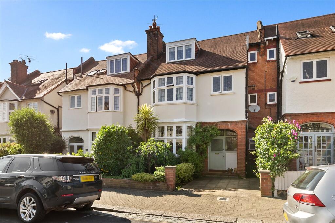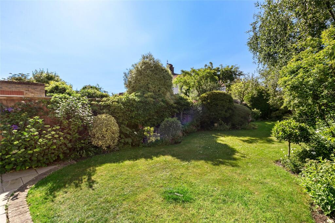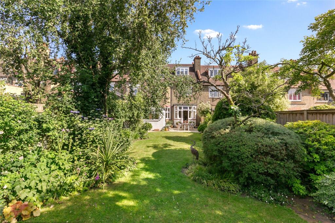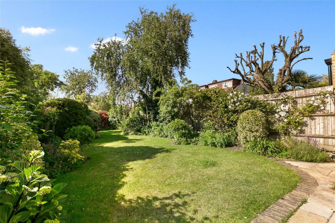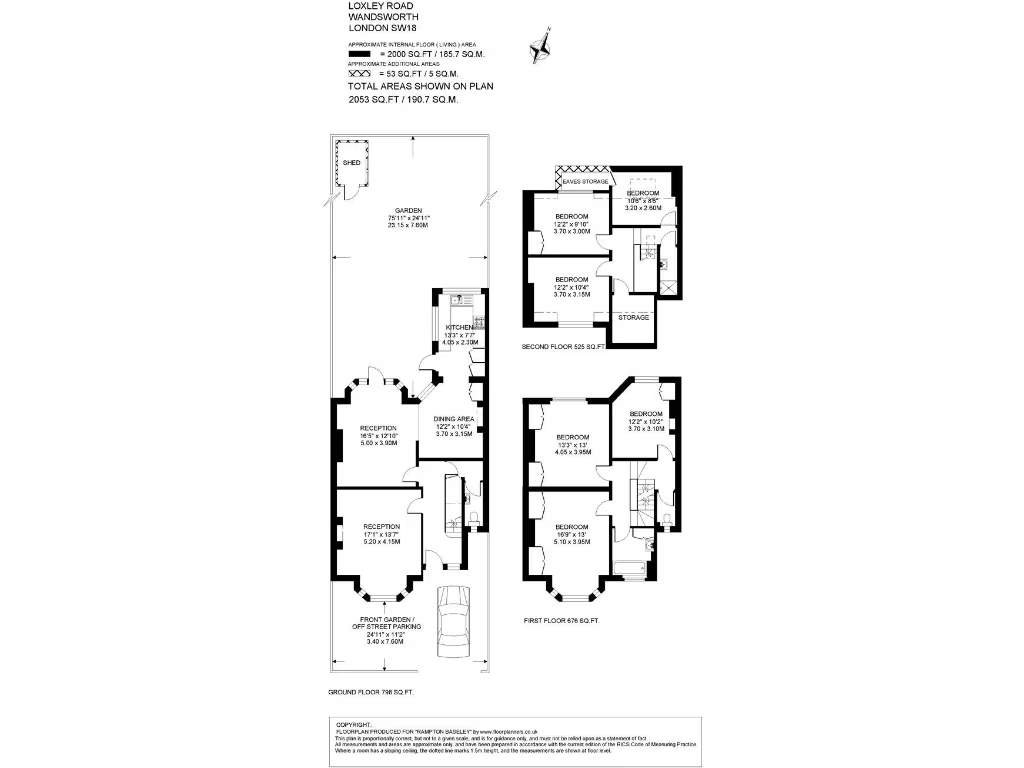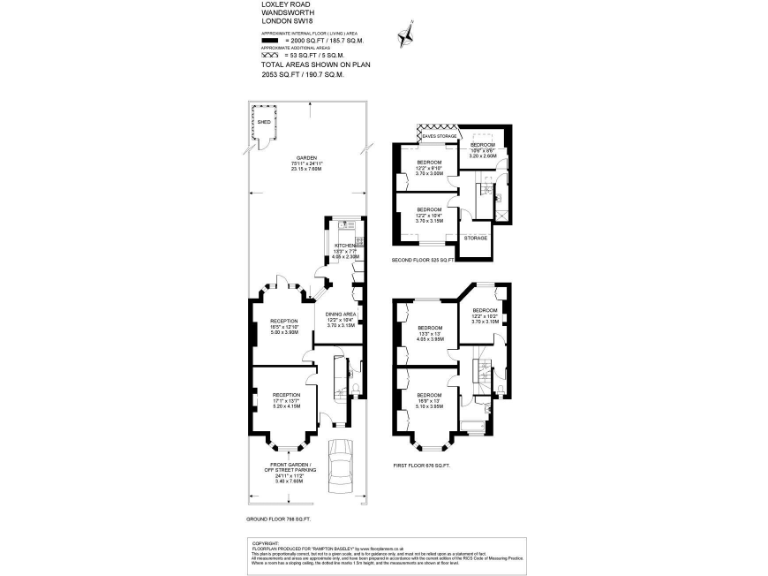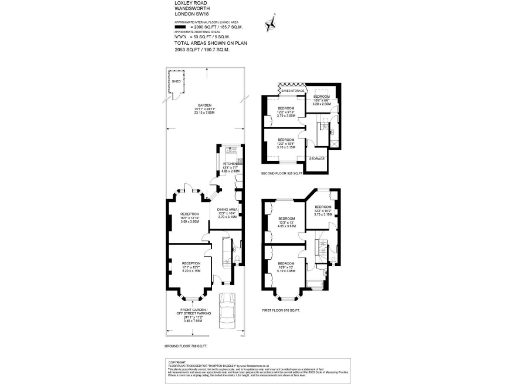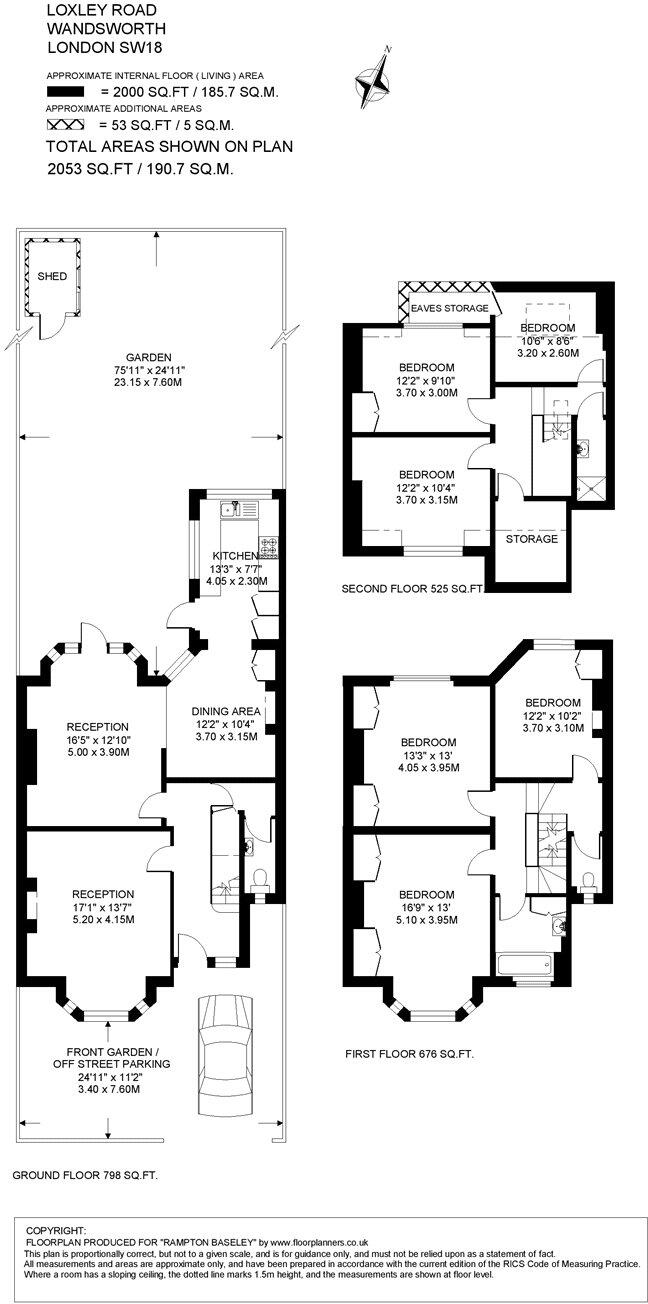Summary - BUNKER BUILDING, MANOR FIELDS SW18 3LN
6 bed 2 bath Terraced
Large six-bed Edwardian terrace with 75 ft garden and extension potential.
75 ft landscaped rear garden with private, secluded feel
Approximately 2,000 sq ft over three floors, six bedrooms
Edwardian features: high ceilings, bay window, original fireplaces
Off-street parking for one car and pretty front garden
Scope to extend or reconfigure (subject to planning permission)
Only two bathrooms for six bedrooms — may need more facilities
Solid brick walls assumed with no cavity insulation — energy note
Kitchen un-extended; some updating likely required to modernise
Set over three floors, this Edwardian mid-terrace delivers 2,000 sq ft of flexible family space on a large plot in the Magdalen Estate. Period details — high ceilings, bay window and fireplaces — give the house character, while the long, landscaped 75 ft garden and off-street parking make it practical for family life and outdoor entertaining.
The accommodation comprises two reception rooms, a dining area, kitchen, six bedrooms and two bathrooms. The top floor includes eaves storage and a large storage cupboard; the layout offers scope for reconfiguration or extension (subject to planning) to create additional bathrooms or a modern kitchen-diner.
Practical considerations: the property is solid-brick construction and assumed to have no cavity insulation, and there are only two bathrooms for six bedrooms. While well-presented in parts, the kitchen is un-extended and some areas may benefit from updating to improve energy efficiency and modern living standards.
This freehold home sits on a quiet residential street minutes from Wandsworth Common, good primary and secondary schools, and Wandsworth Common station. The combination of period charm, generous outdoor space and extension potential will suit growing families or investors looking for a substantial London house with future upside.
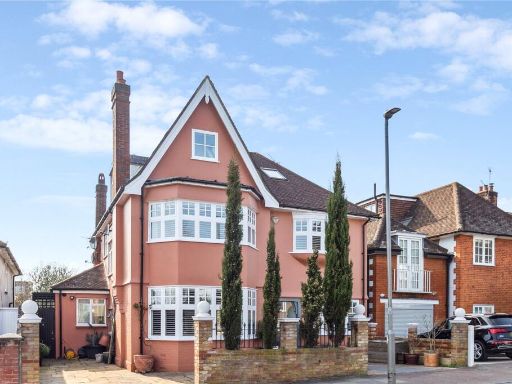 6 bedroom detached house for sale in Ellerton Road, London, SW18 — £3,500,000 • 6 bed • 3 bath • 2777 ft²
6 bedroom detached house for sale in Ellerton Road, London, SW18 — £3,500,000 • 6 bed • 3 bath • 2777 ft²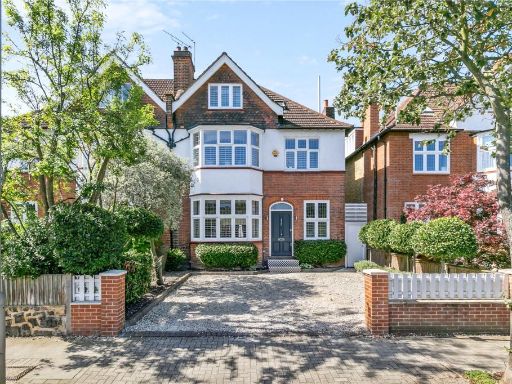 5 bedroom semi-detached house for sale in Lyford Road, SW18 — £3,500,000 • 5 bed • 2 bath • 3748 ft²
5 bedroom semi-detached house for sale in Lyford Road, SW18 — £3,500,000 • 5 bed • 2 bath • 3748 ft²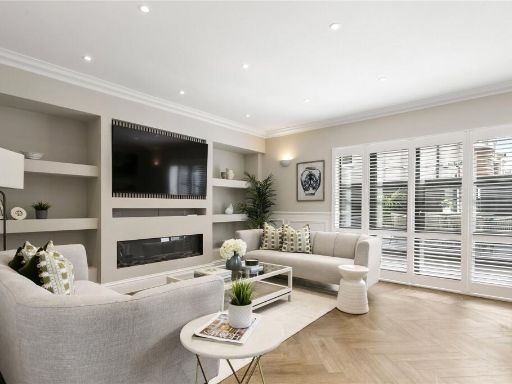 5 bedroom detached house for sale in Magdalen Road, SW18 — £1,295,000 • 5 bed • 3 bath • 1736 ft²
5 bedroom detached house for sale in Magdalen Road, SW18 — £1,295,000 • 5 bed • 3 bath • 1736 ft²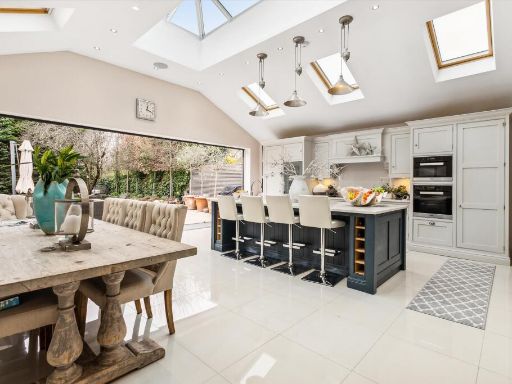 5 bedroom semi-detached house for sale in Lyford Road, London, SW18 — £3,500,000 • 5 bed • 3 bath • 3748 ft²
5 bedroom semi-detached house for sale in Lyford Road, London, SW18 — £3,500,000 • 5 bed • 3 bath • 3748 ft²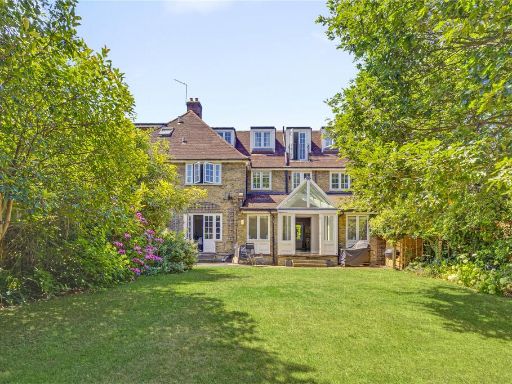 5 bedroom terraced house for sale in Ellerton Road, London, SW18 — £2,500,000 • 5 bed • 2 bath • 2798 ft²
5 bedroom terraced house for sale in Ellerton Road, London, SW18 — £2,500,000 • 5 bed • 2 bath • 2798 ft²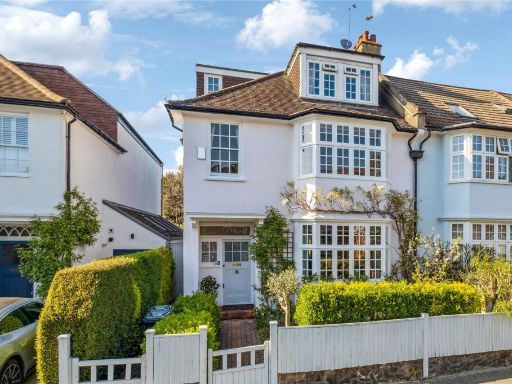 5 bedroom semi-detached house for sale in Frewin Road, London, SW18 — £2,300,000 • 5 bed • 2 bath • 2187 ft²
5 bedroom semi-detached house for sale in Frewin Road, London, SW18 — £2,300,000 • 5 bed • 2 bath • 2187 ft²