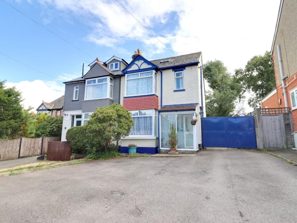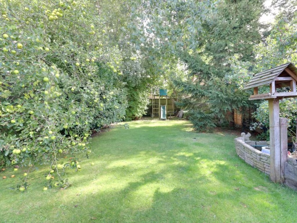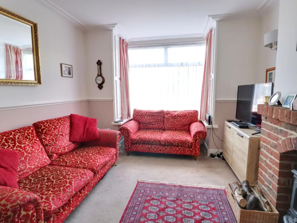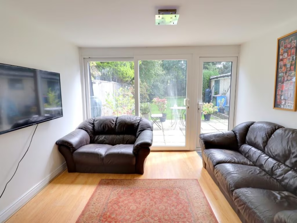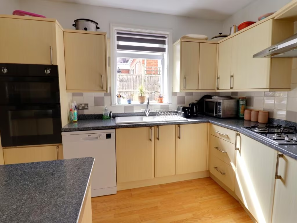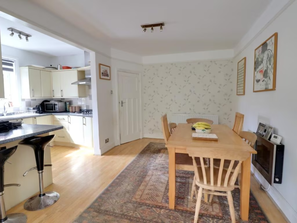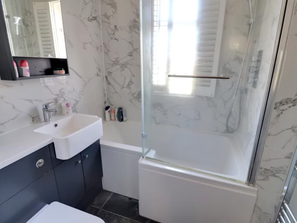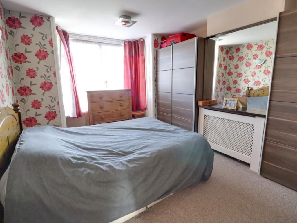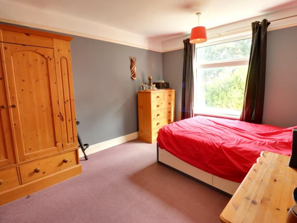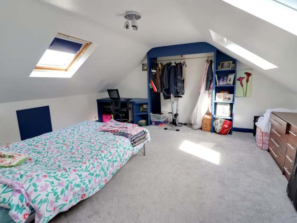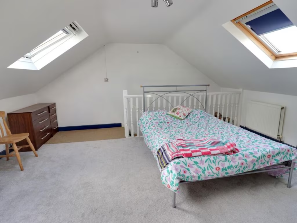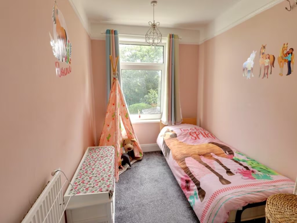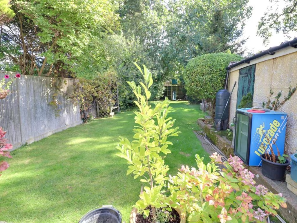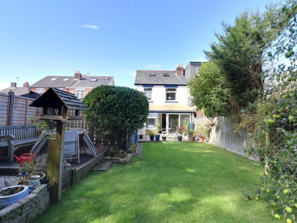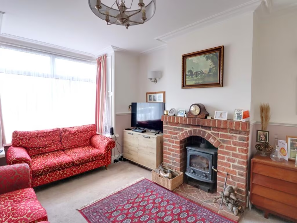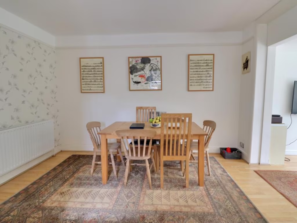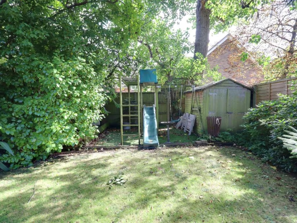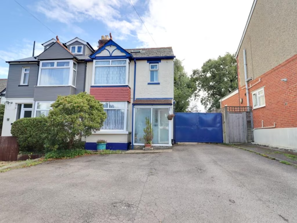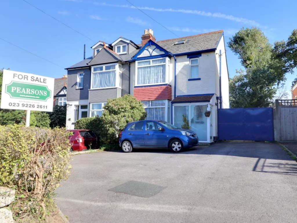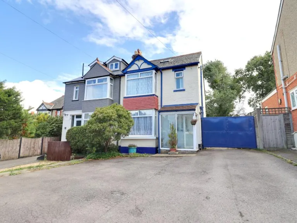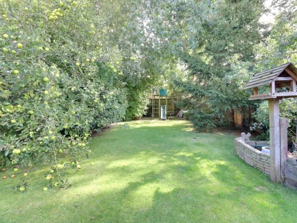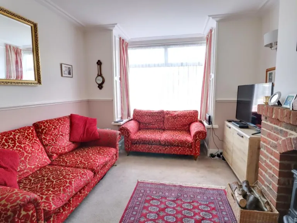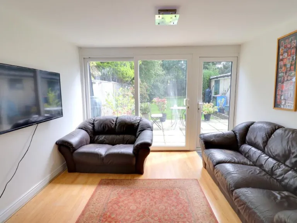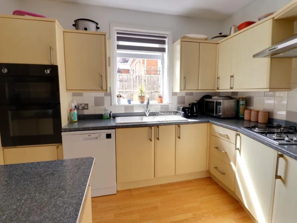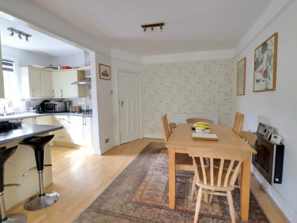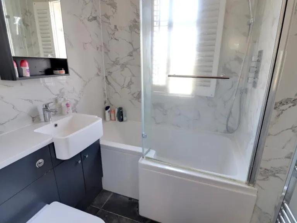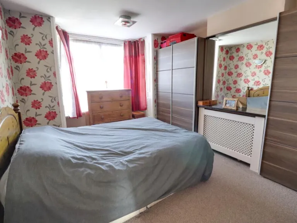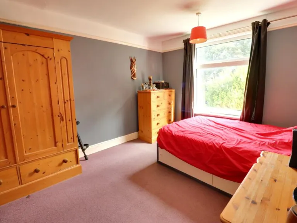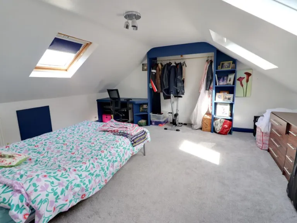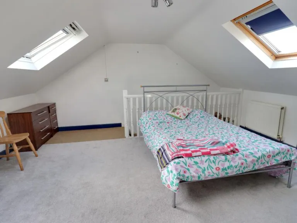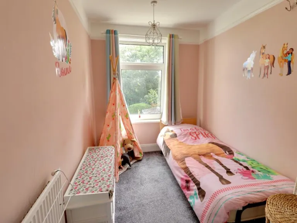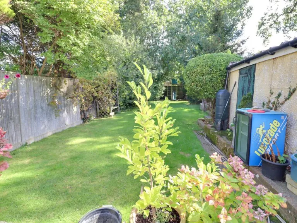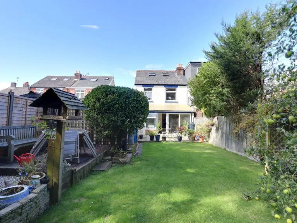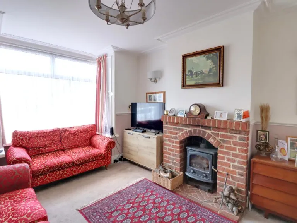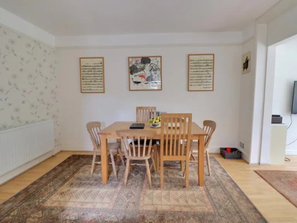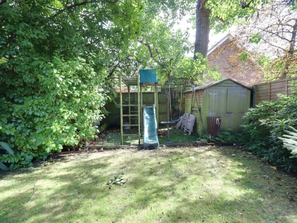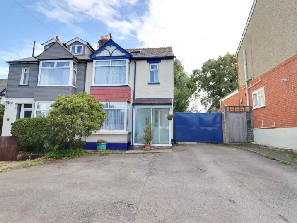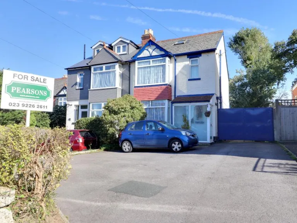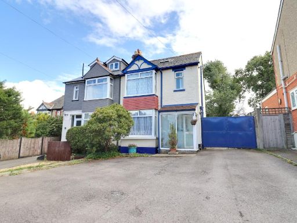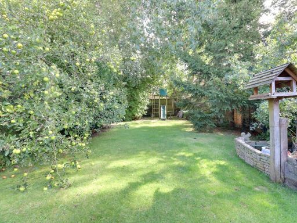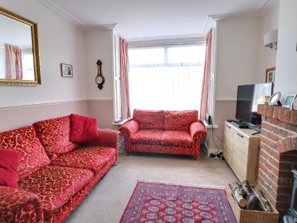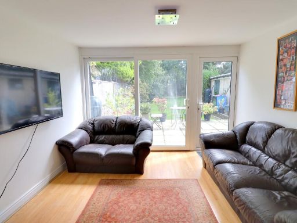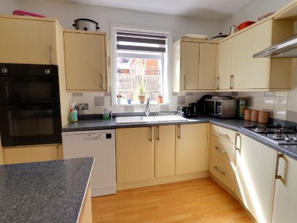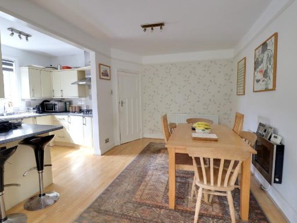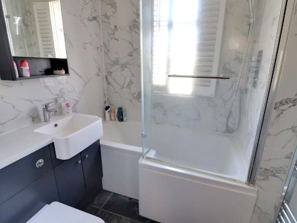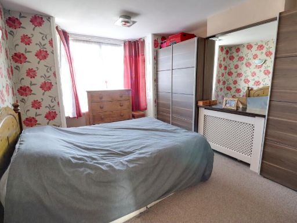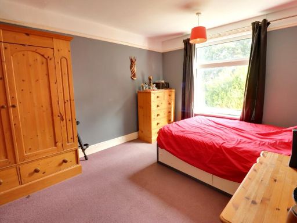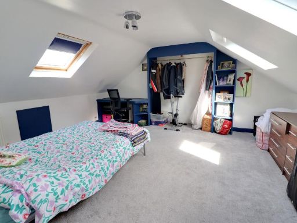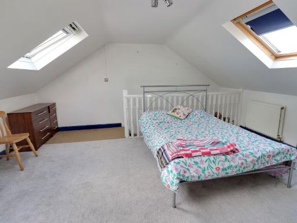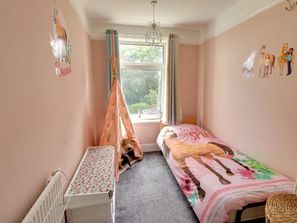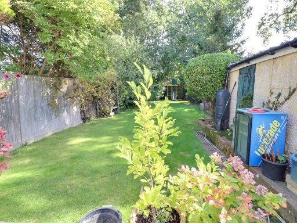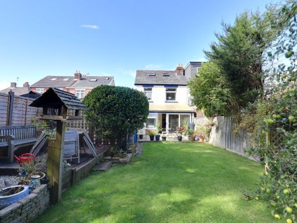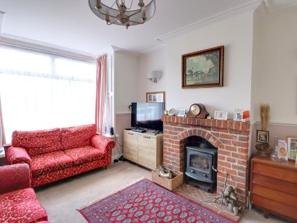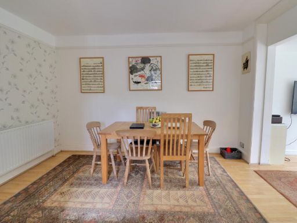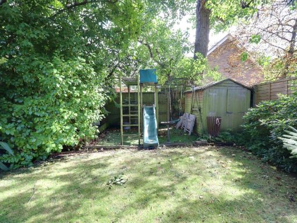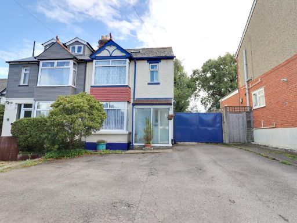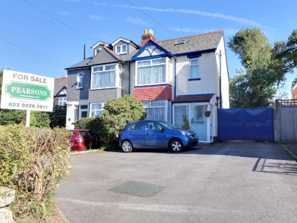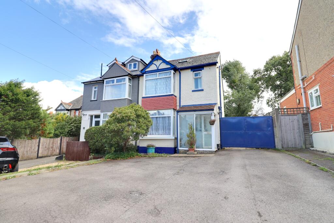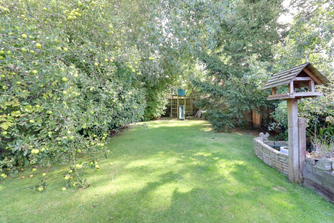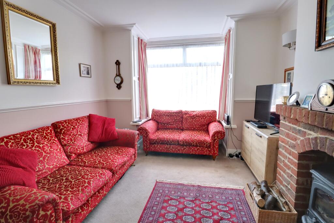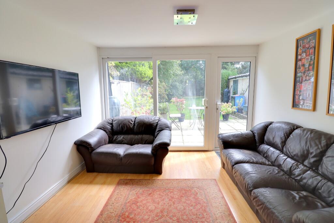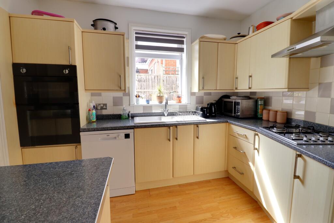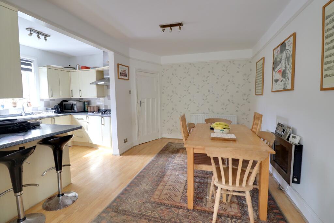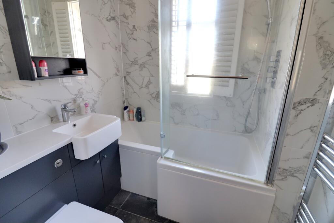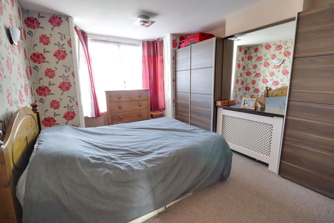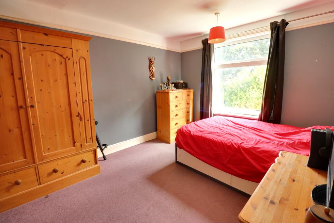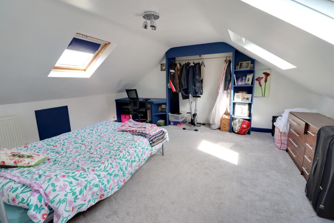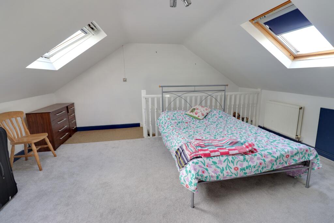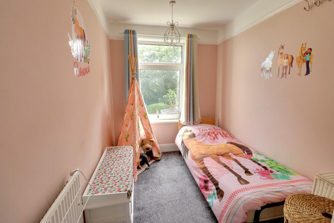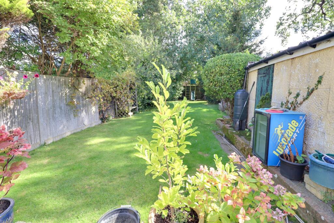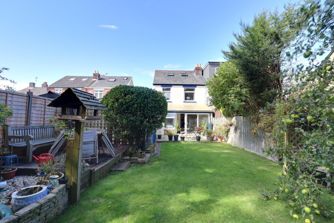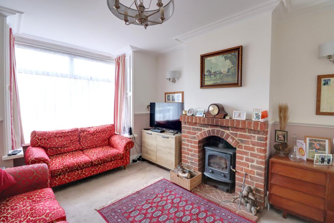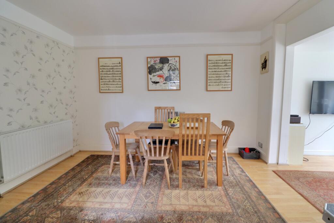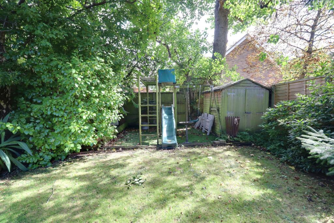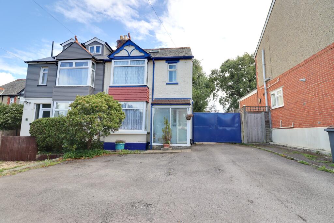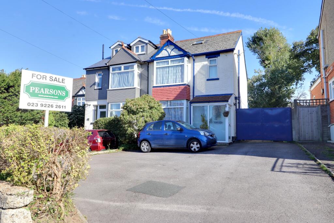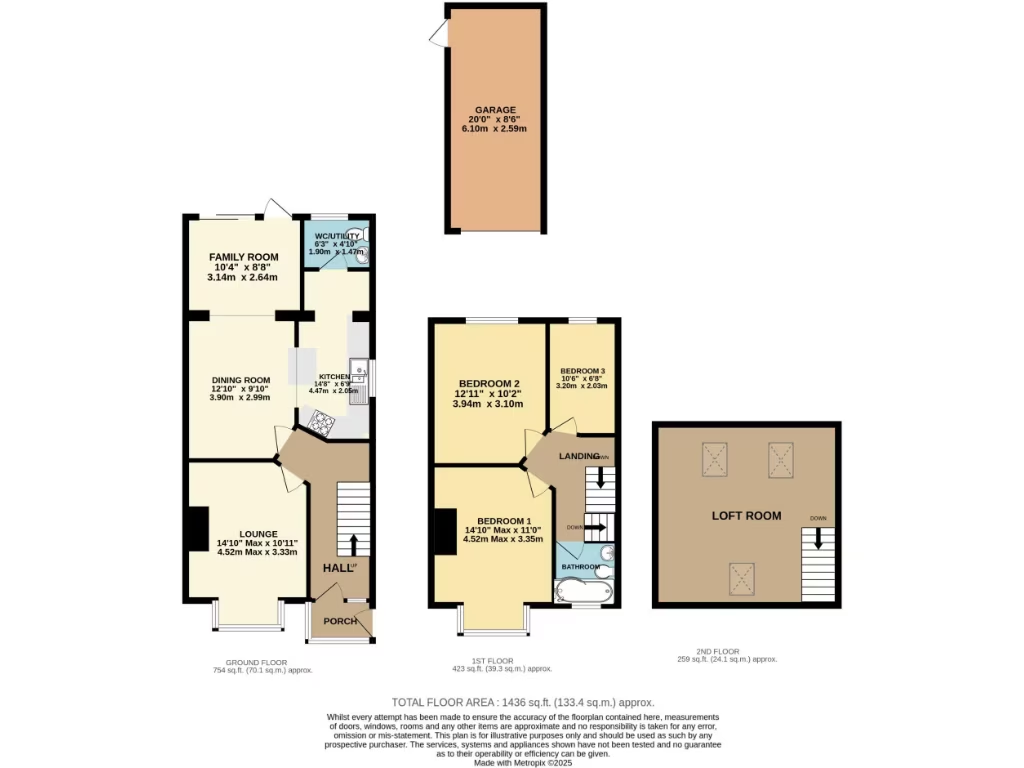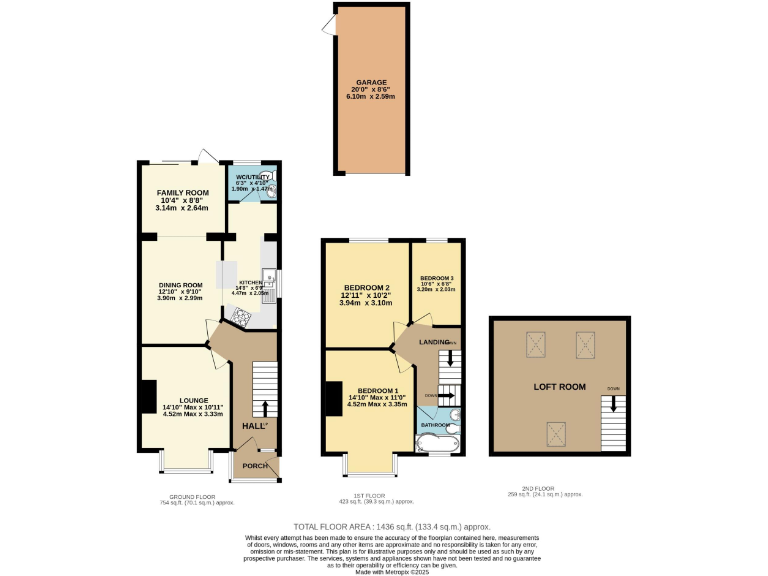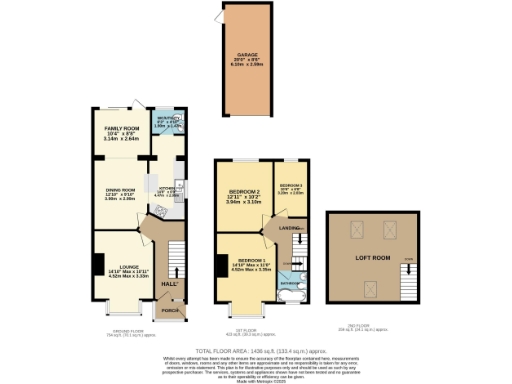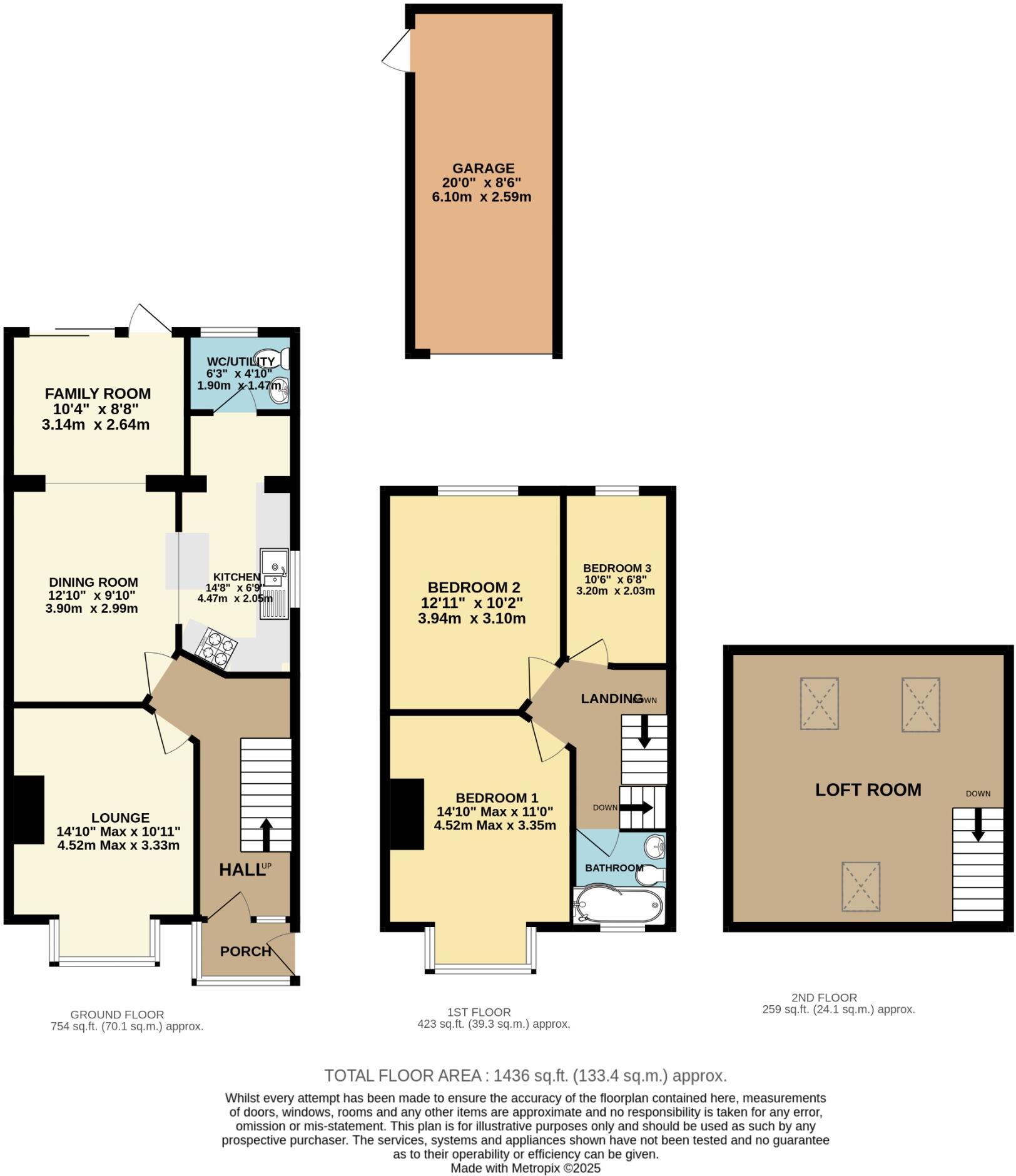Summary - 52 LONDON ROAD WIDLEY WATERLOOVILLE PO7 5AG
3 bed 1 bath Semi-Detached
Spacious family living with garage, garden and loft potential.
Edwardian semi-detached with original character features
Three bedrooms plus substantial bright loft room
Extended kitchen, utility/WC and family room
Large private rear garden with patio, decking and pond
Ample off-street parking for about four cars; 20 ft garage
EPC D; cavity walls assumed uninsulated—energy improvements recommended
Double glazing installed pre-2002 may need upgrading
Single main bathroom; only one full bath for household use
A spacious Edwardian semi-detached home arranged over three storeys, offering well-proportioned family living with a generous rear garden. The house combines original character—bay windows, ornate coving and a cast-iron multi-fuel burner—with extended modern living spaces including an open-plan kitchen, utility/WC and a large family room. A substantial loft room provides flexible use as a bedroom, playroom or home office.
Practical strengths include ample off-street parking for several cars, a larger-than-average 20 ft garage with power and lighting, and side access to the private, mature garden with patio, decking and children's play equipment. Local schools rated Good and low local crime make the location attractive to families seeking space and convenience in a comfortable suburb.
Buyers should note a few material points: the EPC is grade D and walls are cavity construction with no added insulation assumed, so energy efficiency improvements are likely beneficial. The property has one main bathroom and a utility WC only, which may limit larger households. Double glazing was installed before 2002 and may not match current standards.
Overall this freehold home suits buyers looking for a roomy, character-filled family house with scope to improve energy performance and personalise finishes. The strong plot, parking and garage add long-term appeal for families or buyers seeking conversion/extension potential (subject to consents).
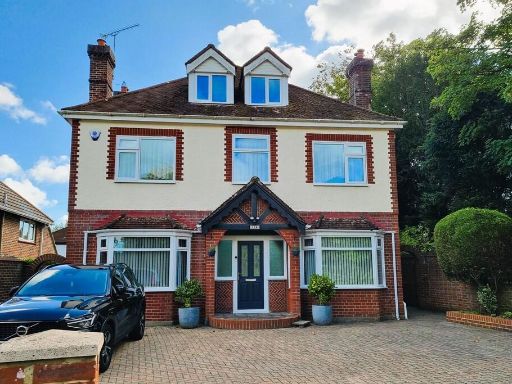 6 bedroom detached house for sale in Widley, Hampshire, PO7 — £775,000 • 6 bed • 2 bath • 2551 ft²
6 bedroom detached house for sale in Widley, Hampshire, PO7 — £775,000 • 6 bed • 2 bath • 2551 ft²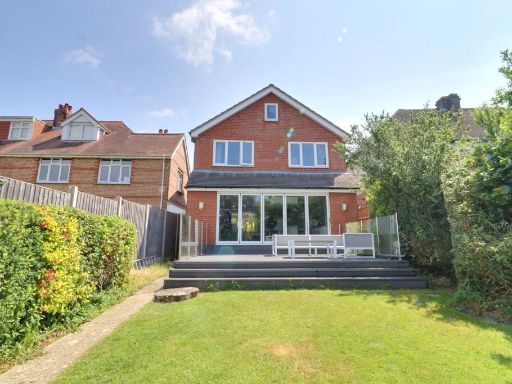 5 bedroom detached house for sale in London Road, Widley, PO7 — £675,000 • 5 bed • 2 bath • 1828 ft²
5 bedroom detached house for sale in London Road, Widley, PO7 — £675,000 • 5 bed • 2 bath • 1828 ft²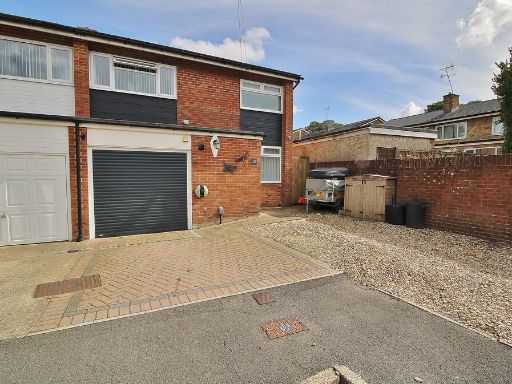 3 bedroom semi-detached house for sale in Greenlea Close, Widley, PO7 — £390,000 • 3 bed • 1 bath • 856 ft²
3 bedroom semi-detached house for sale in Greenlea Close, Widley, PO7 — £390,000 • 3 bed • 1 bath • 856 ft²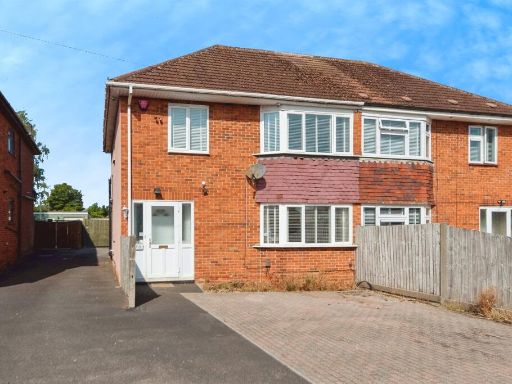 3 bedroom semi-detached house for sale in Serpentine Road, Widley, Waterlooville, PO7 — £375,000 • 3 bed • 1 bath • 707 ft²
3 bedroom semi-detached house for sale in Serpentine Road, Widley, Waterlooville, PO7 — £375,000 • 3 bed • 1 bath • 707 ft²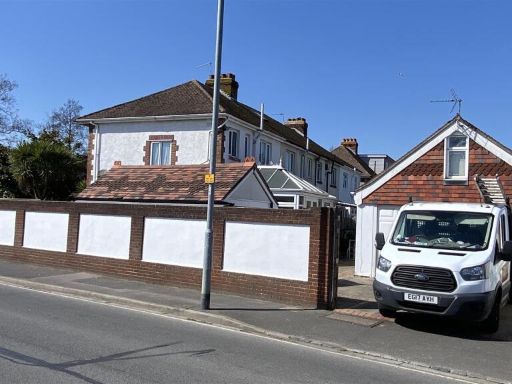 4 bedroom property for sale in Waterworks Road, Portsmouth, PO6 — £599,995 • 4 bed • 2 bath • 1065 ft²
4 bedroom property for sale in Waterworks Road, Portsmouth, PO6 — £599,995 • 4 bed • 2 bath • 1065 ft²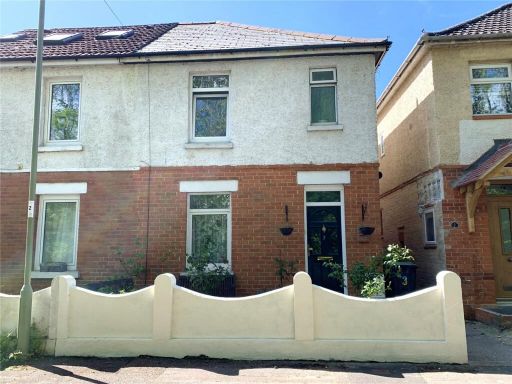 3 bedroom semi-detached house for sale in Penjar Avenue, Waterlooville, Hampshire, PO7 — £350,000 • 3 bed • 1 bath • 881 ft²
3 bedroom semi-detached house for sale in Penjar Avenue, Waterlooville, Hampshire, PO7 — £350,000 • 3 bed • 1 bath • 881 ft²