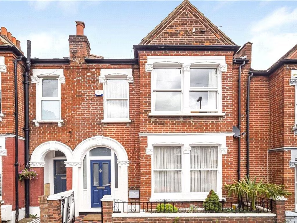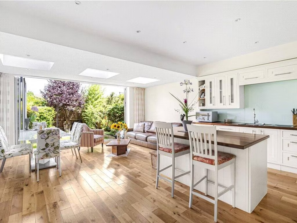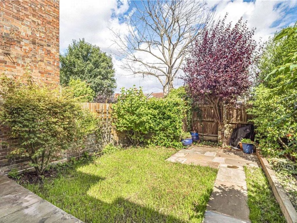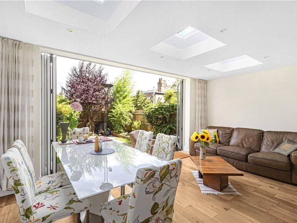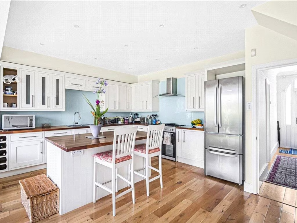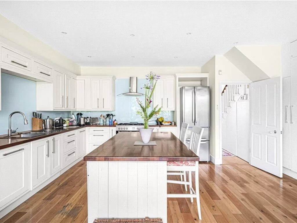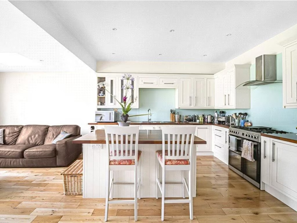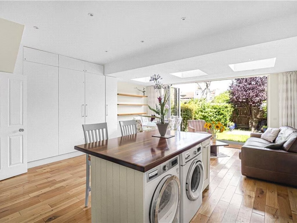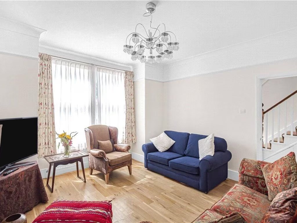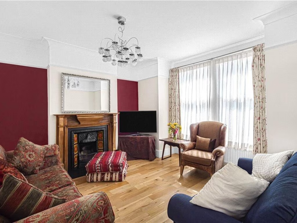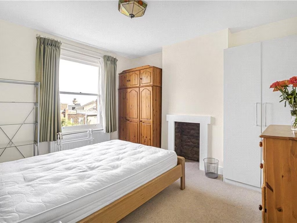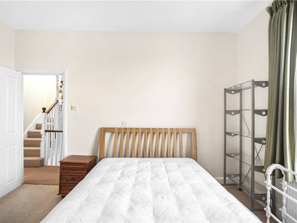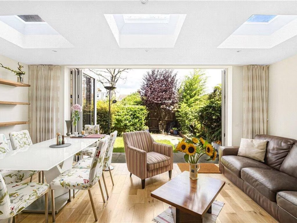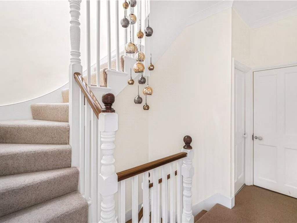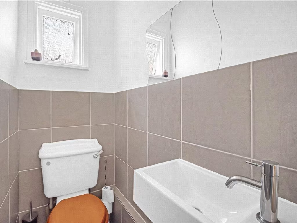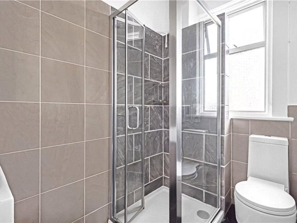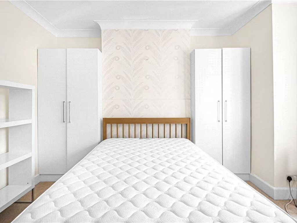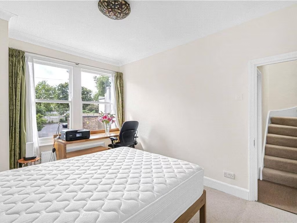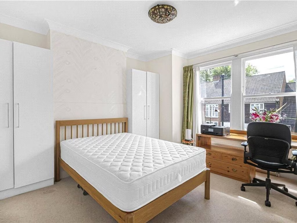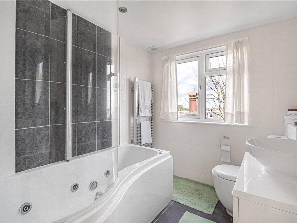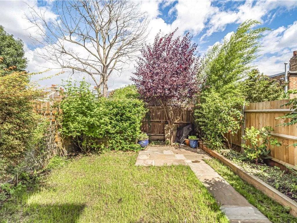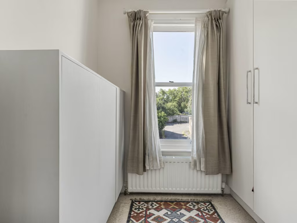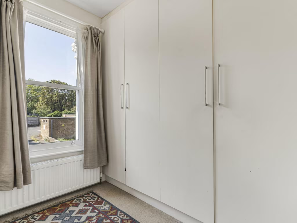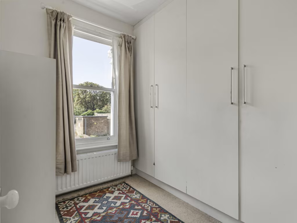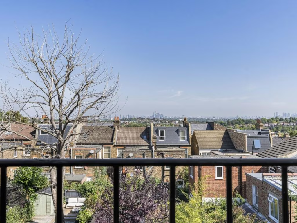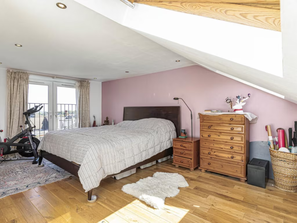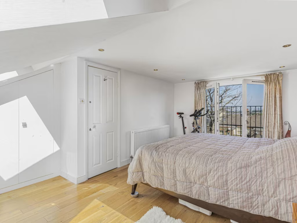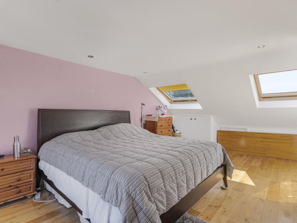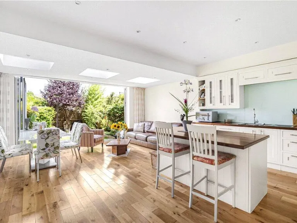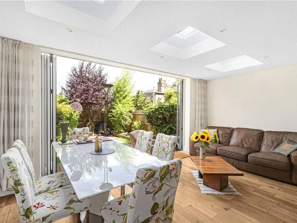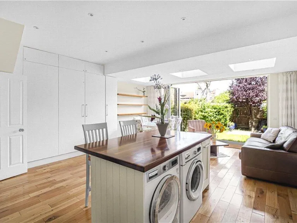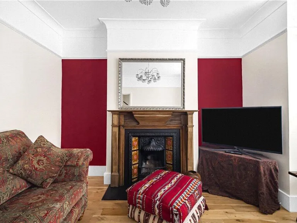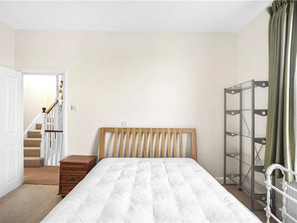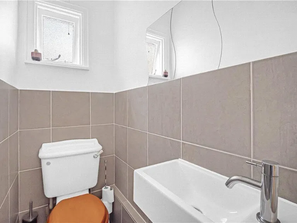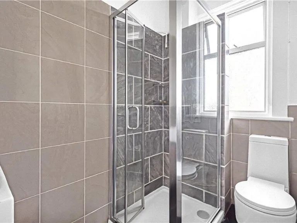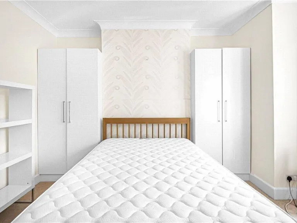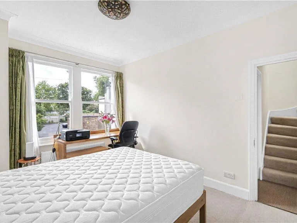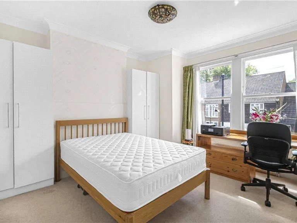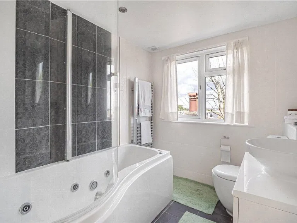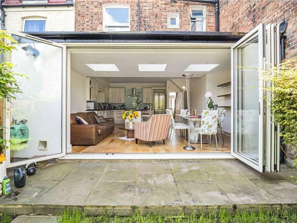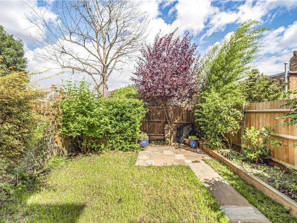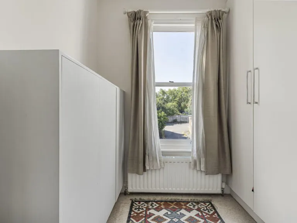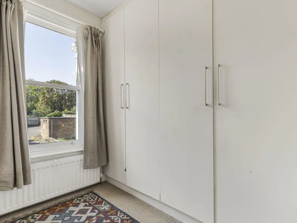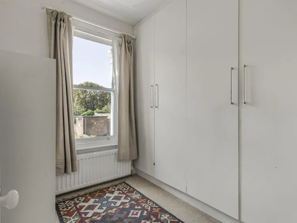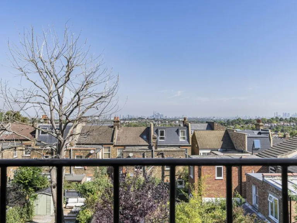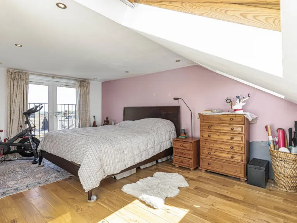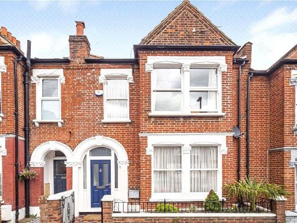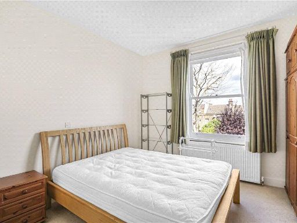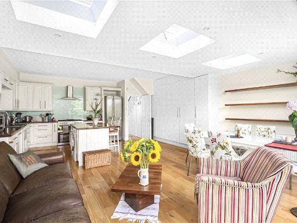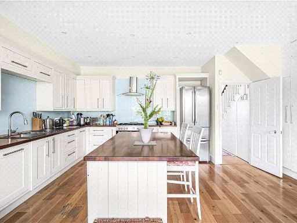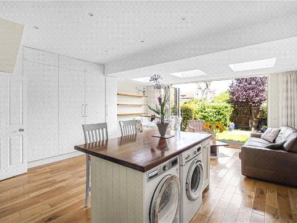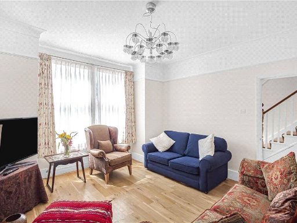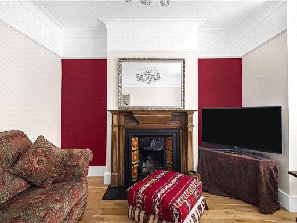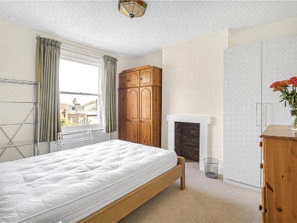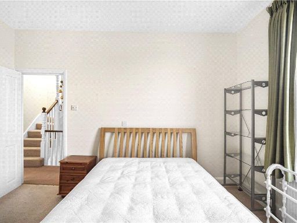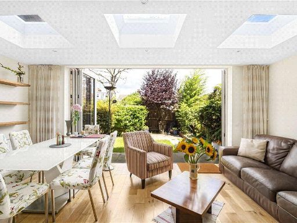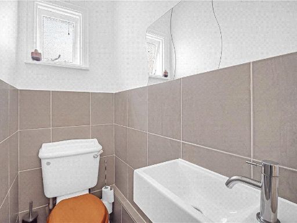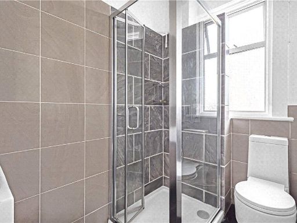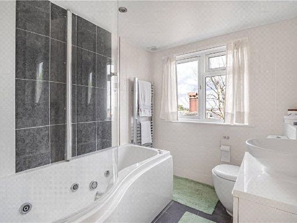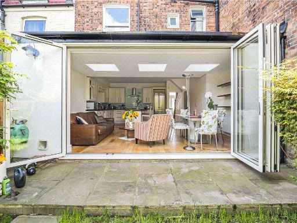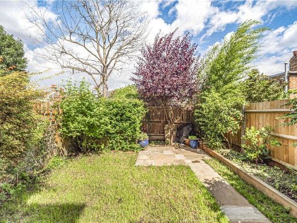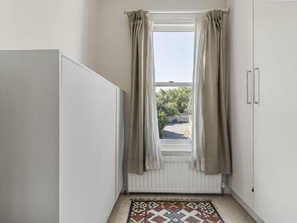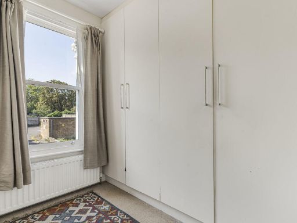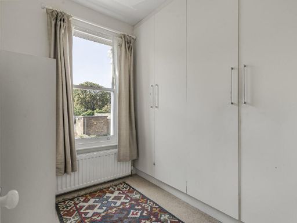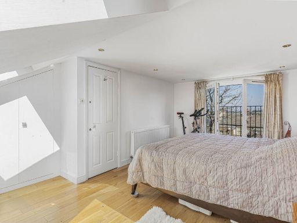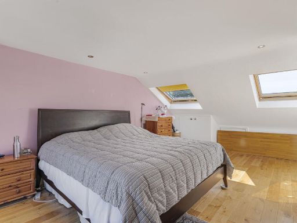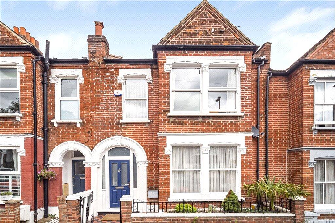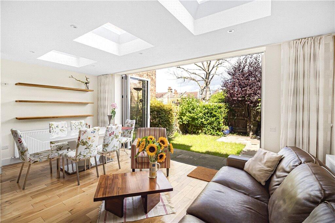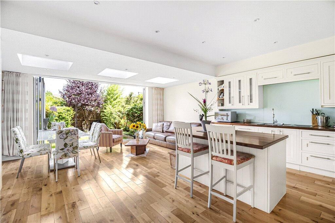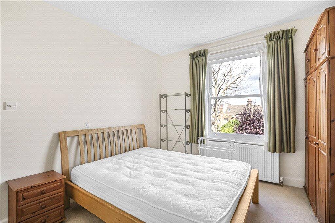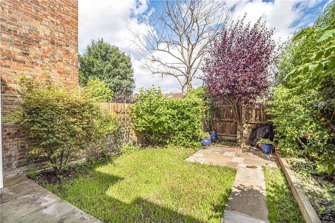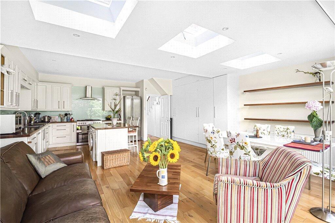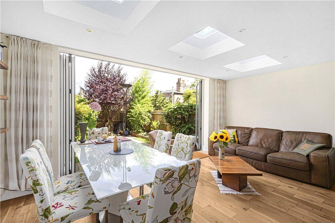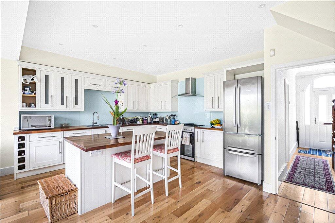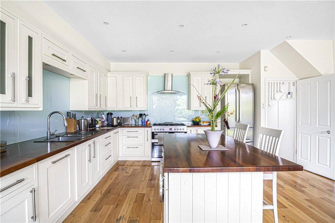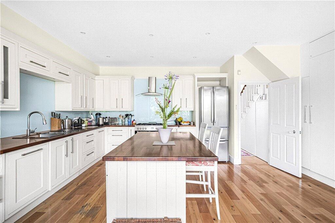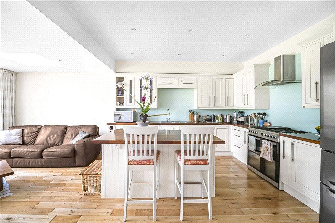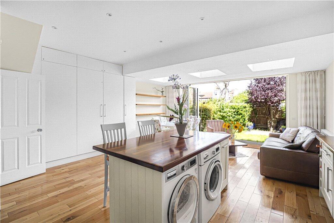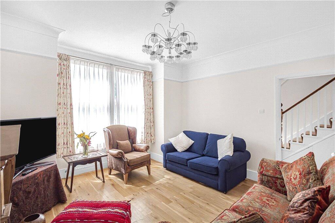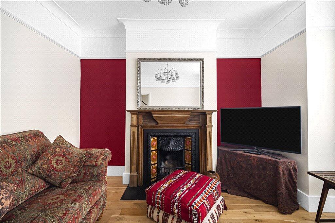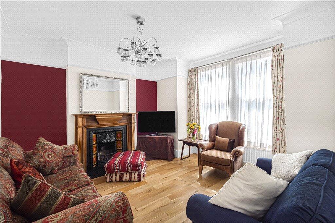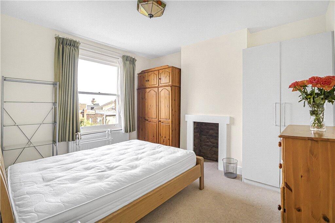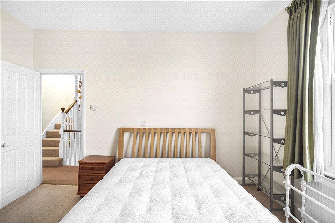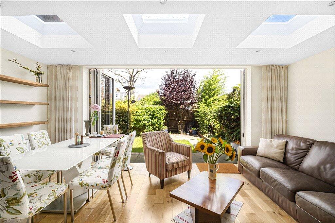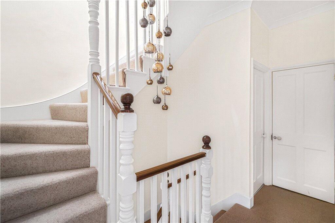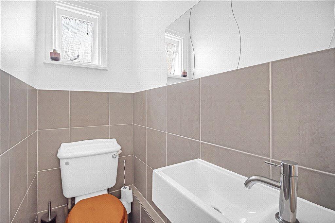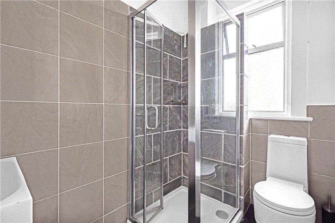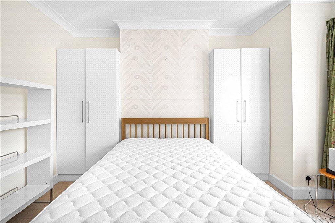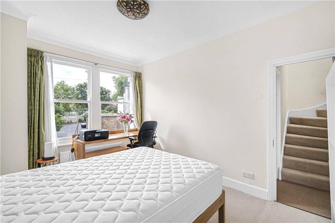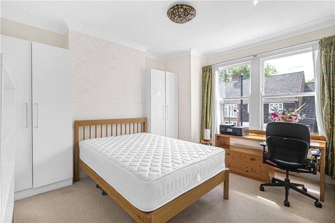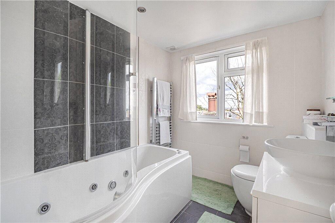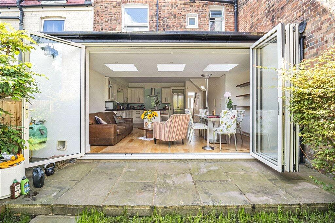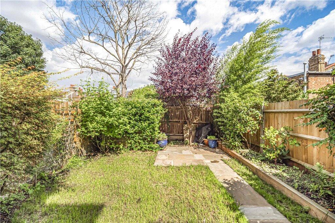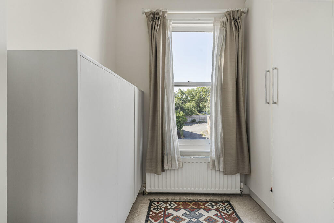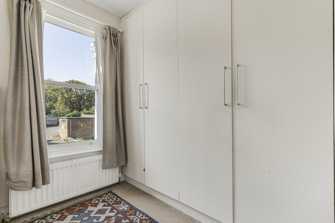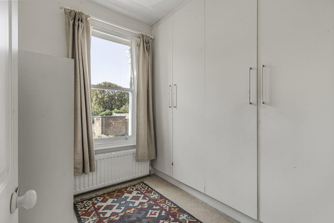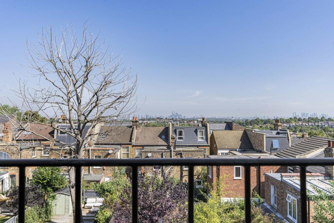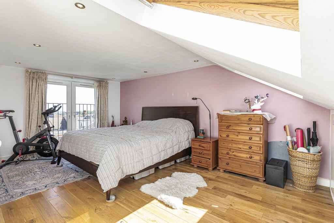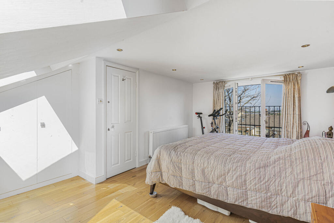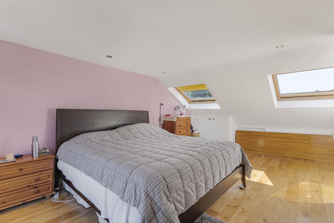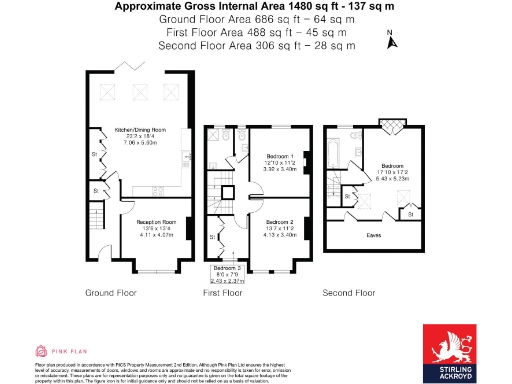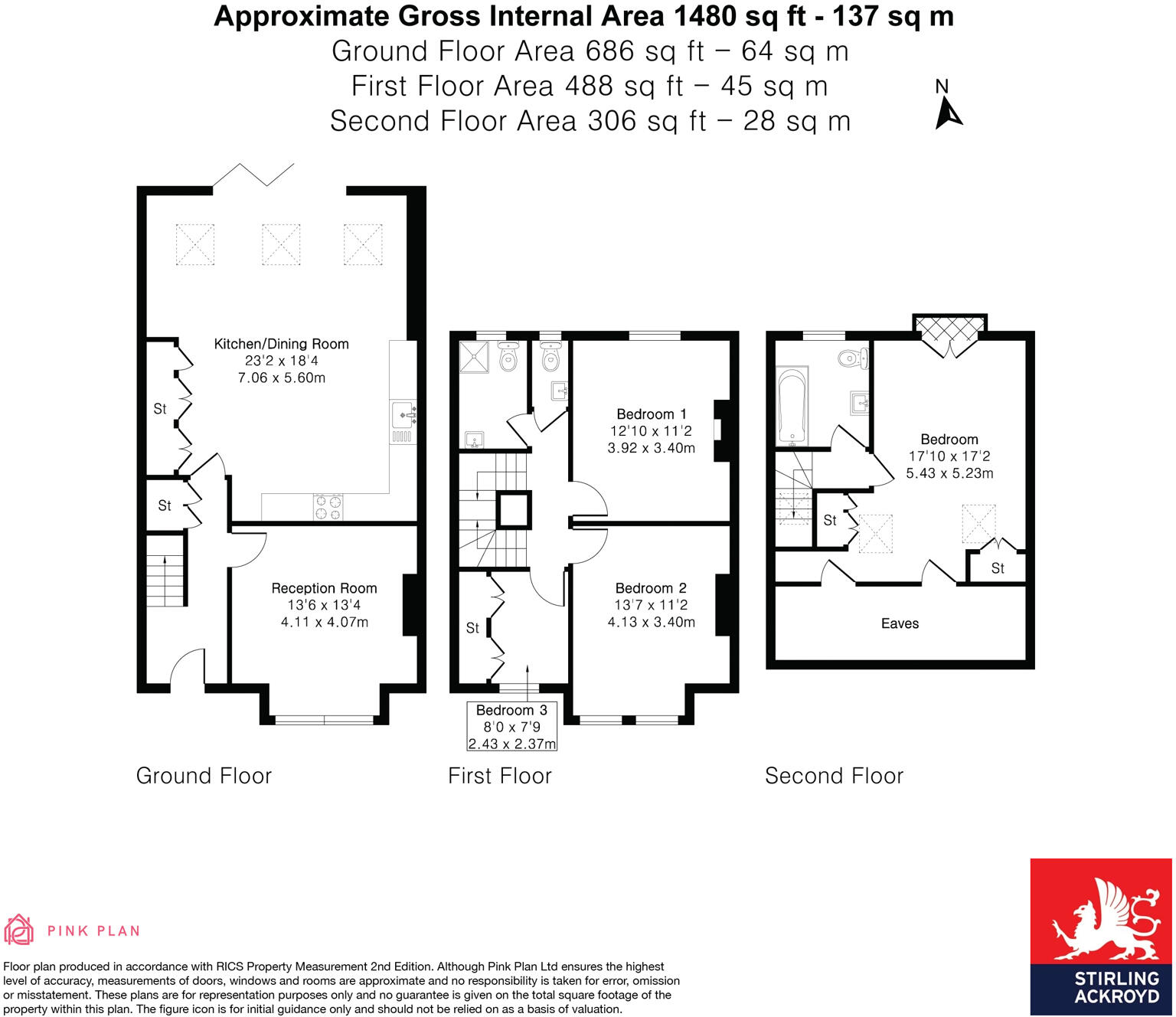Summary - 27 DASSETT ROAD LONDON SE27 0UF
4 bed 2 bath Terraced
Extended four-bed Victorian home with loft en-suite and bi-fold doors, close to West Norwood amenities.
- Four bedrooms plus loft en-suite with Juliet balcony
- 1,480 sq ft; extended to rear and into loft
- Bi-fold doors to low-maintenance rear garden
- Period features: bay window, decorative masonry, high ceilings
- Freehold; mains gas boiler and radiators
- Solid brick walls (likely no cavity insulation) may need upgrade
- Small rear plot and low landscaping potential
- Area shows deprivation; local crime level average
A spacious Victorian mid-terrace arranged over multiple floors, this four-bedroom home offers 1,480 sq ft of flexible family space. The large front reception retains period character with a bay window and fireplace; the extended kitchen/reception is bright, with skylights, a centre island and bi-fold doors that open onto a low‑maintenance rear garden—ideal for easy indoor–outdoor living.
The top-floor loft conversion provides a 17'10" principal bedroom with an en-suite and a Juliet balcony, creating a private retreat separate from the three bedrooms on the first floor. Practical features include double glazing (installation date unknown), mains gas boiler and radiators, and fast broadband and excellent mobile signal for modern working needs.
Location is a strong selling point for families: West Norwood High Street, schools rated Good and local green spaces are within walking distance. West Norwood Overground and frequent bus routes deliver straightforward connections into central London and surrounding towns.
Important considerations: the terrace is solid-brick construction typical of its 1900–1929 build period and is assumed to lack cavity wall insulation, which may mean further insulation works are required. The rear plot is small and low‑maintenance rather than landscaped; the wider area shows signs of deprivation and the local crime level is average. Double glazing install date is unknown—buyers should check glazing and any works carried out for the loft extension and general thermal performance prior to purchase.
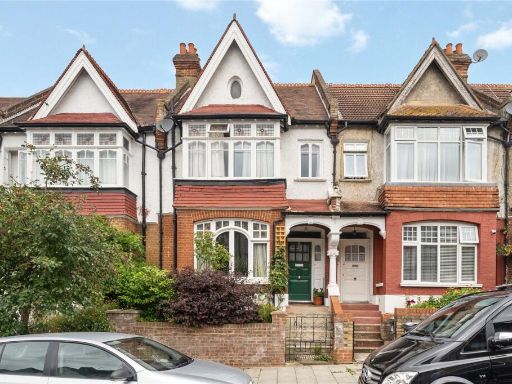 4 bedroom terraced house for sale in Broxholm Road, West Norwood, London, SE27 — £850,000 • 4 bed • 1 bath • 1576 ft²
4 bedroom terraced house for sale in Broxholm Road, West Norwood, London, SE27 — £850,000 • 4 bed • 1 bath • 1576 ft²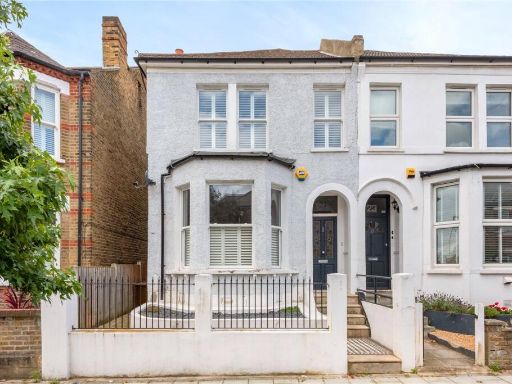 4 bedroom semi-detached house for sale in Thurlestone Road, West Norwood, London, SE27 — £1,100,000 • 4 bed • 2 bath • 1443 ft²
4 bedroom semi-detached house for sale in Thurlestone Road, West Norwood, London, SE27 — £1,100,000 • 4 bed • 2 bath • 1443 ft²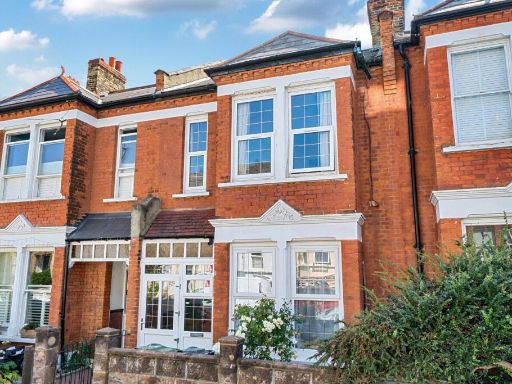 4 bedroom terraced house for sale in Casewick Road, London, SE27 — £950,000 • 4 bed • 1 bath • 1432 ft²
4 bedroom terraced house for sale in Casewick Road, London, SE27 — £950,000 • 4 bed • 1 bath • 1432 ft²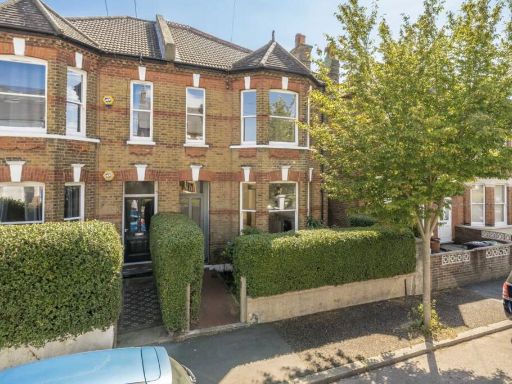 4 bedroom semi-detached house for sale in Selsdon Road, West Norwood, SE27 — £1,250,000 • 4 bed • 2 bath • 1808 ft²
4 bedroom semi-detached house for sale in Selsdon Road, West Norwood, SE27 — £1,250,000 • 4 bed • 2 bath • 1808 ft²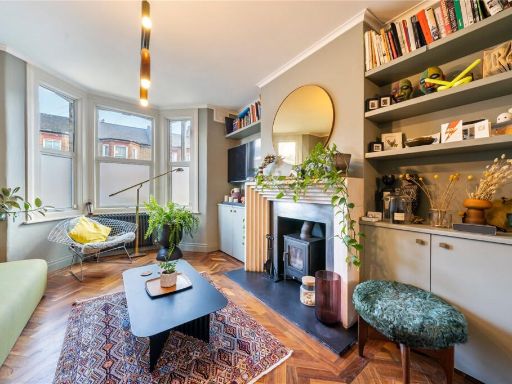 3 bedroom terraced house for sale in Rommany Road, West Norwood, London, SE27 — £775,000 • 3 bed • 1 bath • 1027 ft²
3 bedroom terraced house for sale in Rommany Road, West Norwood, London, SE27 — £775,000 • 3 bed • 1 bath • 1027 ft²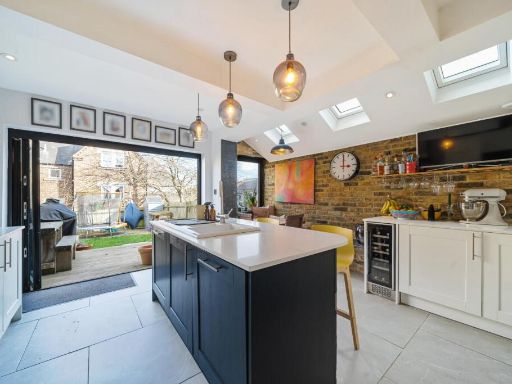 4 bedroom terraced house for sale in Waldeck Grove, West Norwood, London, SE27 — £875,000 • 4 bed • 2 bath • 1349 ft²
4 bedroom terraced house for sale in Waldeck Grove, West Norwood, London, SE27 — £875,000 • 4 bed • 2 bath • 1349 ft²